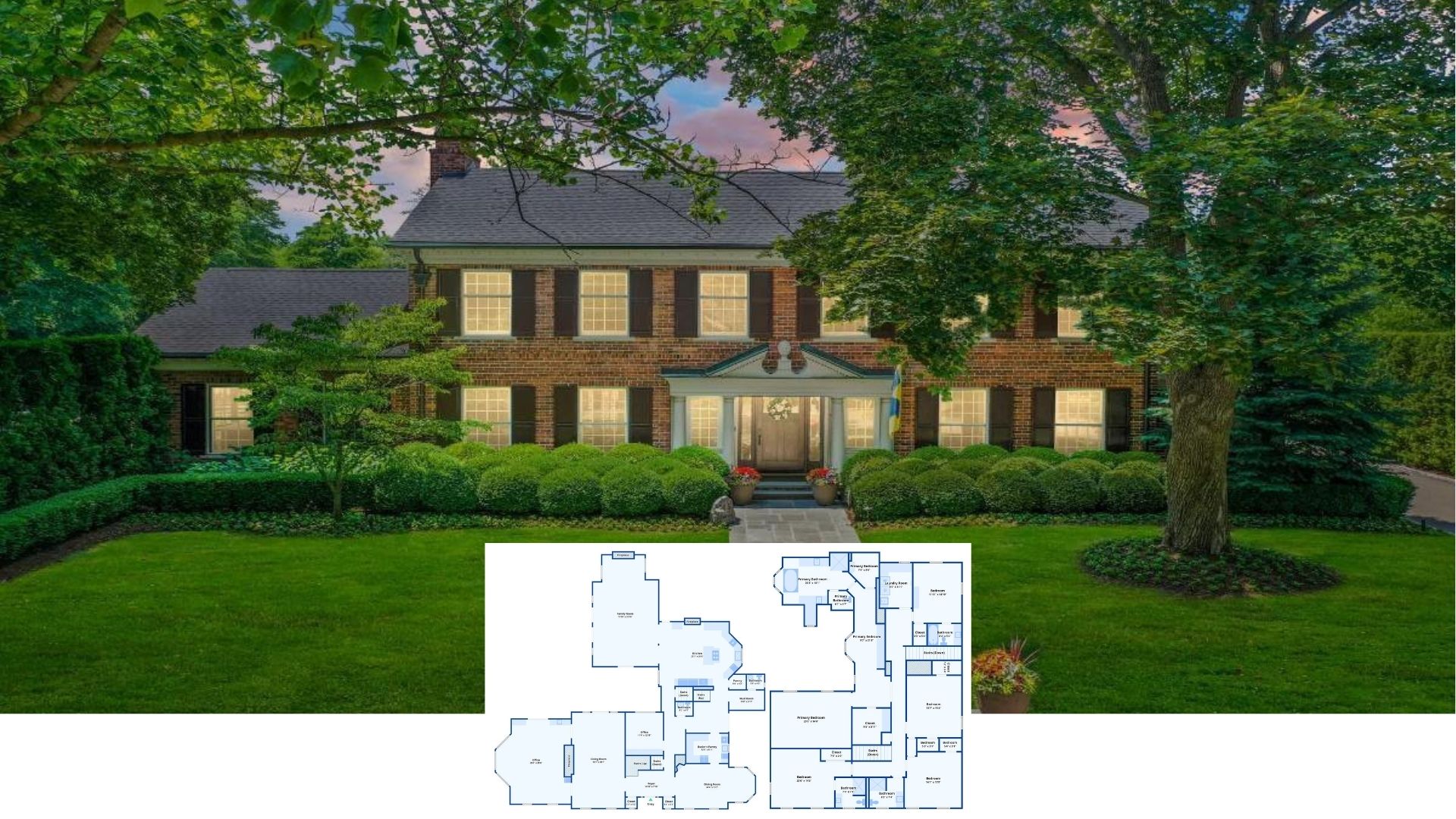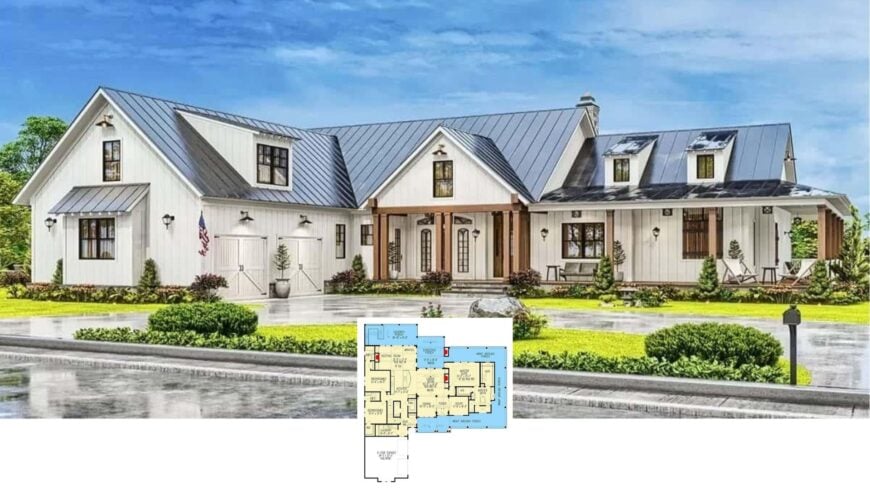
Welcome to a perfect fusion of innovative design and traditional farmhouse charm, where 2,790 square feet of living space unfold across two stories with three to seven spacious bedrooms and three-and-a-half to six-and-a-half bathrooms.
This home is a blend of contemporary and classic styles, epitomized by its striking metal roof and welcoming wrap-around porch. Step inside to explore a layout that seamlessly combines comfort with sophistication, embracing the beauty of both formal and casual spaces.
The home also features a two-car garage, adding both convenience and functionality to its already impressive design.
Wow, Check Out the Metal Roof on This Contemporary Farmhouse
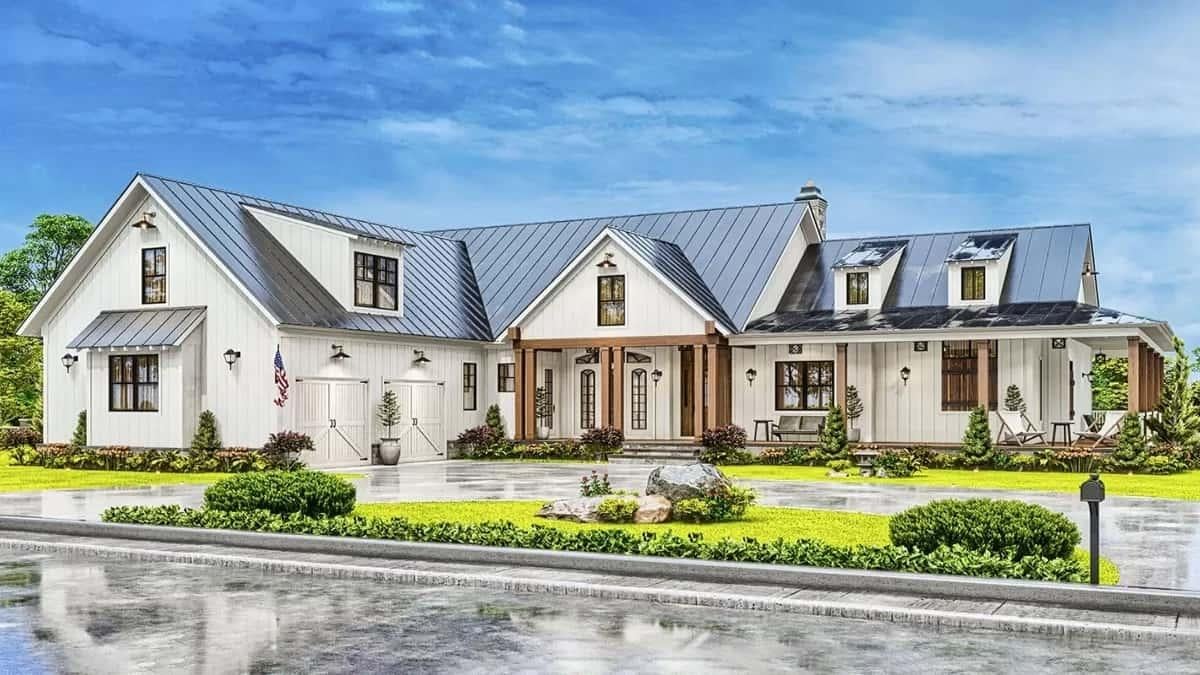
This home exemplifies a contemporary farmhouse style, harmoniously blending polished metal roofing with classic board and batten siding for a unique and appealing look.
The symmetrical dormers and sophisticated porch accents further enhance the visual appeal, inviting you to explore the thoughtfully designed interior spaces that echo a perfect balance between the past and present.
With versatile features like a bonus room and a customizable lower level, this home is as functional as it is beautiful.
Explore the Spacious Layout with Its Inviting Wrap-Around Porch
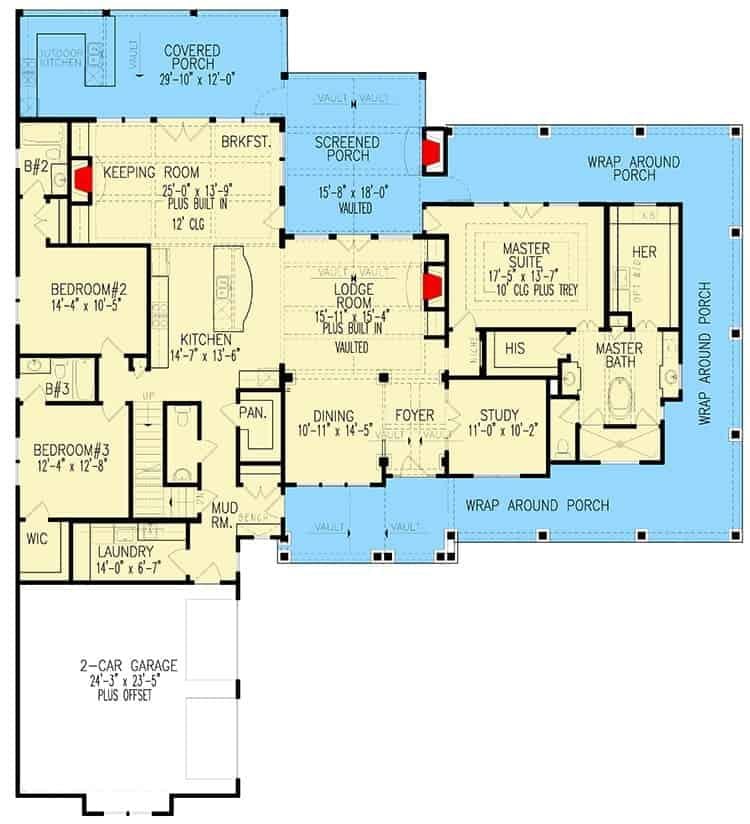
This floor plan showcases a well-thought-out design, offering a blend of formal and casual spaces. The cheerful lodge room and expansive master suite are complemented by the wrap-around porch, perfect for enjoying outdoor views.
With dedicated areas like a study, mudroom, and keeping room, this home feels both functional and inviting.
Discover the Versatile Bonus Room Over the Garage
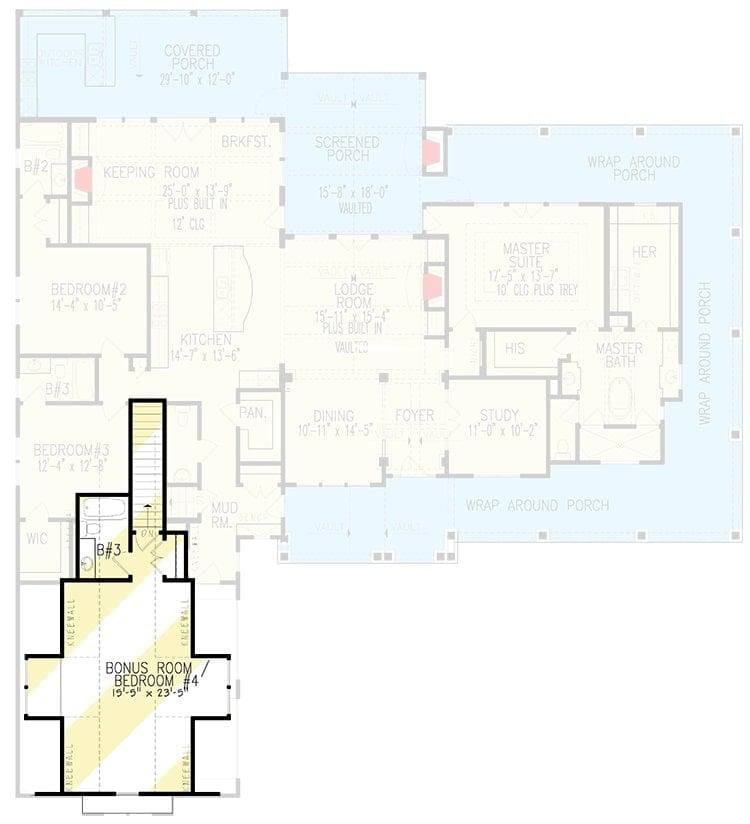
This floor plan reveals a clever use of space with a bonus room positioned above the garage, perfect for a potential fourth bedroom or private retreat. The main level’s thoughtful layout continues here with connections to the lodge room and kitchen, emphasizing flow and functionality.
The wrap-around porch seamlessly links indoor and outdoor living, enhancing the home’s spacious and adaptable design.
Imagine the Possibilities in This Flexible Lower Level Layout
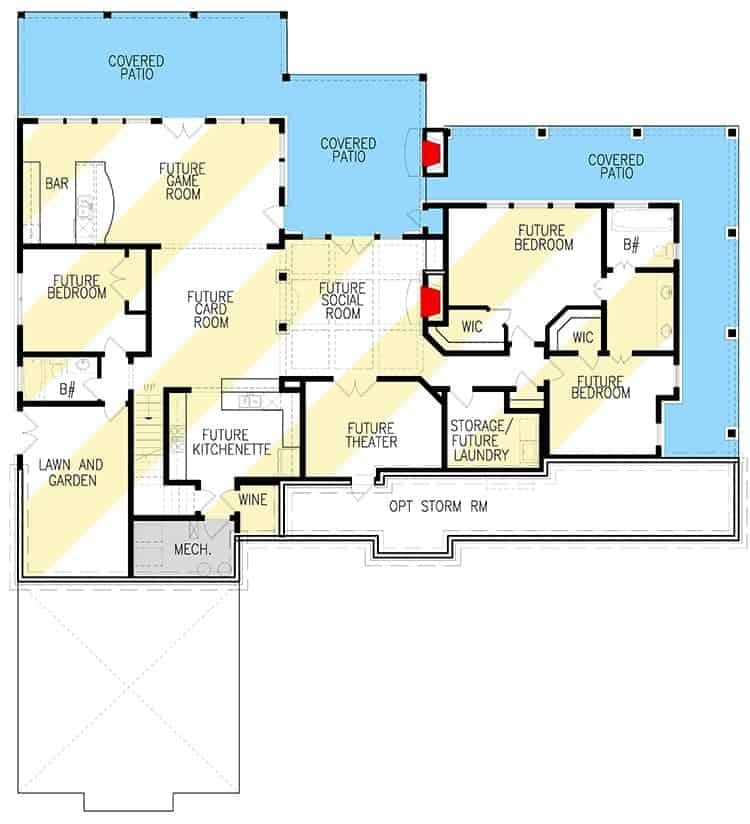
This floor plan reveals a vast lower level designed for customization, including spaces for a potential game room, theater, and multiple bedrooms. The future social room is a focal point, leading to covered patios perfect for entertaining or relaxing.
I love how the layout seamlessly connects various leisure areas, offering endless possibilities for personalization.
Source: Architectural Designs – Plan 25678GE
Admire the Alluring Dormers and Inviting Front Porch on This Farmhouse
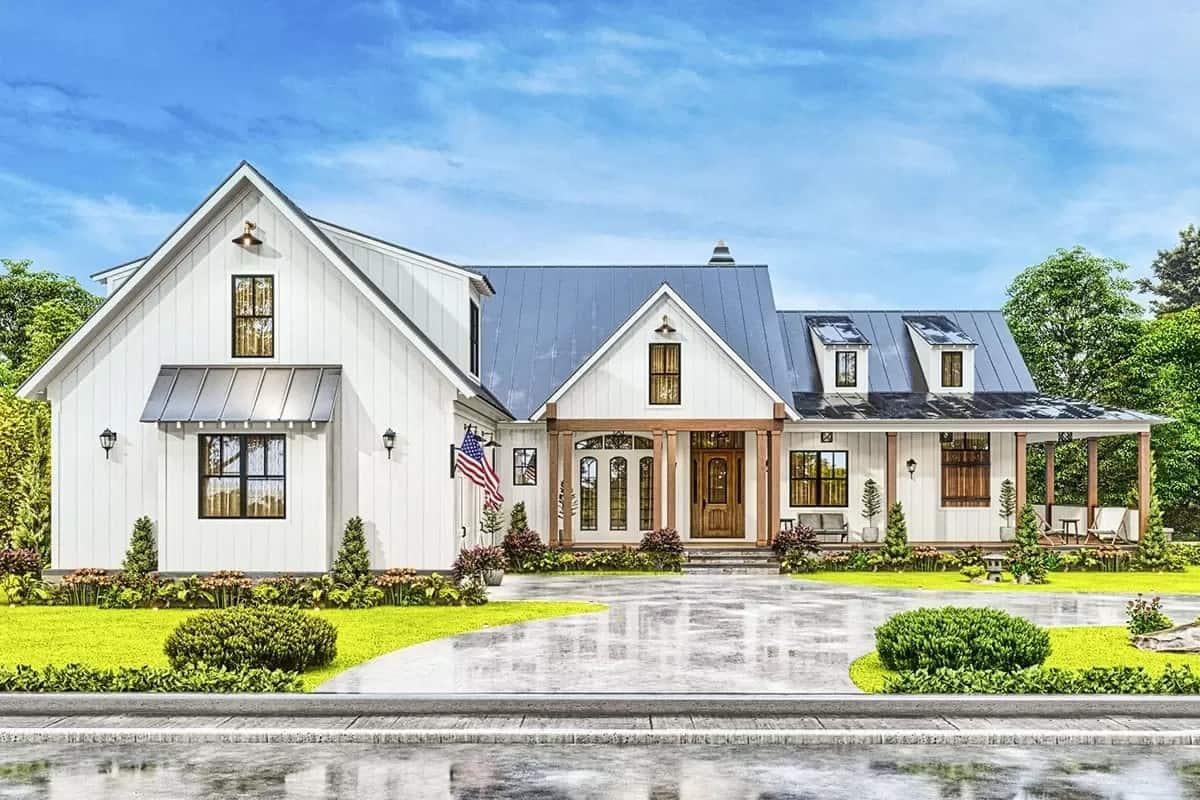
This farmhouse exterior captures a perfect balance of style and simplicity, with its refined whiteboard and batten siding contrasted by a smooth metal roof. The inviting front porch, complete with refined wooden pillars, beckons you to imagine leisurely afternoons spent enjoying the peaceful surroundings.
Dormer windows add a touch of classic appeal, creating a harmonious blend of traditional charm and innovative functionality.
Look at Those Dormers and the Striking Metal Roof
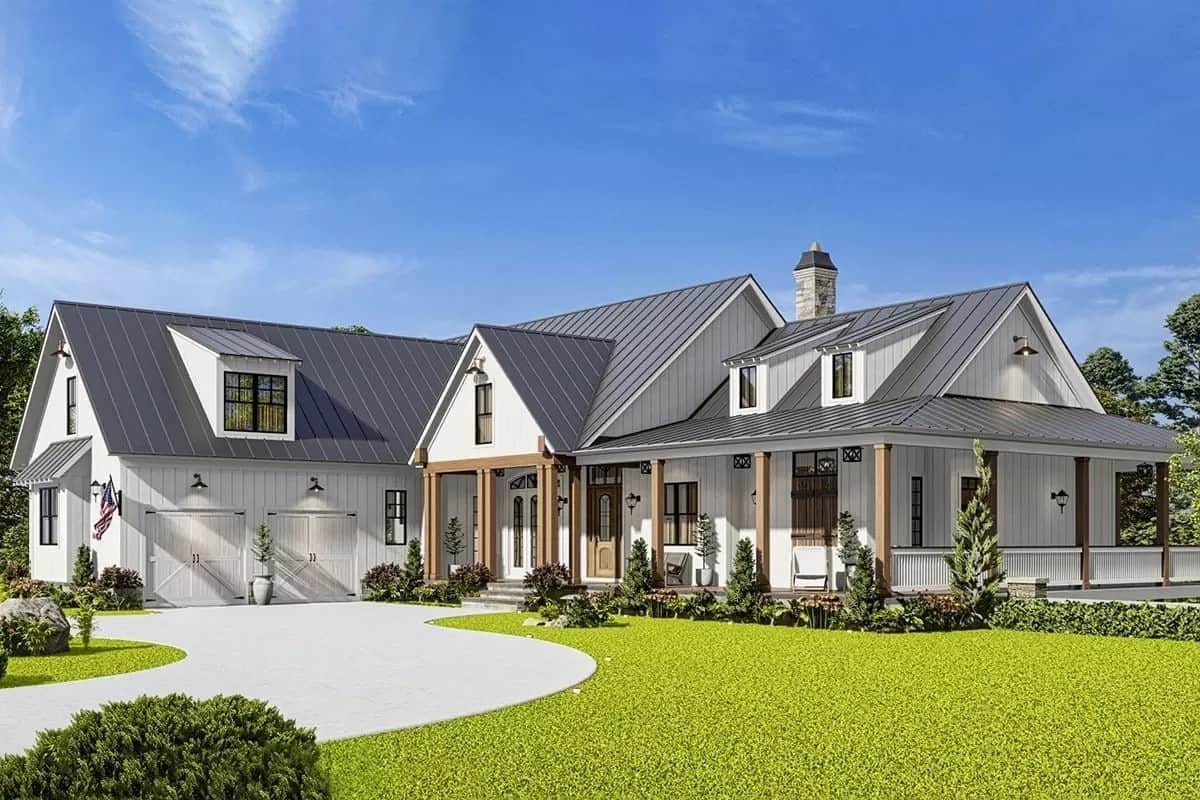
This farmhouse elegantly combines classic board and batten siding with a polished metal roof for a contemporary twist. The attractive dormer windows catch the eye, adding character and symmetry to the design.
Wooden accents on the porch enhance the welcoming facade, giving a nod to the traditional farmhouse style.
Notice the Dramatic Gable Trusses on This Farmhouse Facade
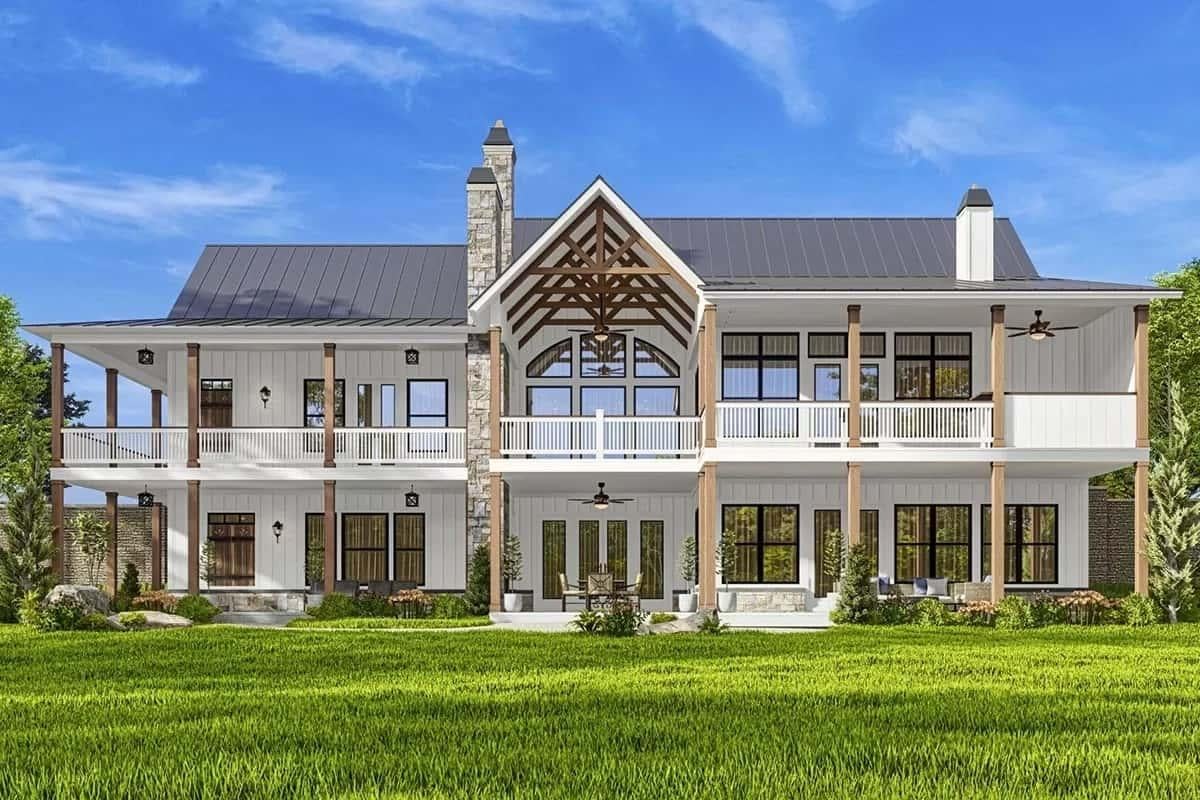
This farmhouse facade commands attention with its striking gable trusses, adding a rustic yet refined architectural detail. The tall stone chimney and board and batten siding create a harmonious balance between traditional and contemporary styles.
I love how the two-story porch wraps around, inviting you to enjoy leisurely afternoons while overlooking the lush surroundings.
Marvel at the Exposed Wood Beams in This Soaring Great Room
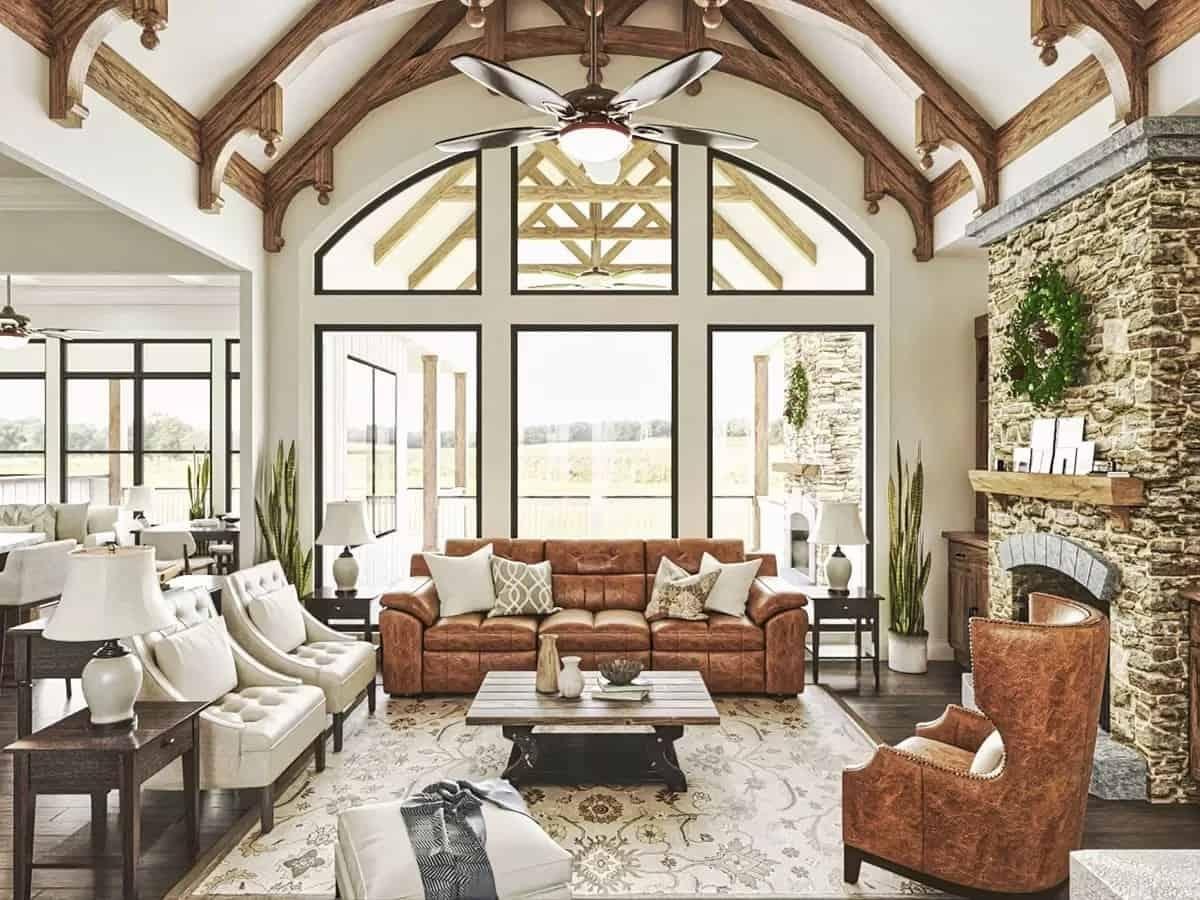
This stunning great room features dramatic exposed wood beams that draw the eye to the vaulted ceiling, creating a sense of grandeur. The floor-to-ceiling windows flood the space with natural light, highlighting the rich textures of the stone fireplace and leather furnishings.
I love how the open plan connects seamlessly to adjoining spaces, making it perfect for both relaxing and entertaining.
Take In the Vaulted Ceiling and Expansive Windows in This Open Great Room
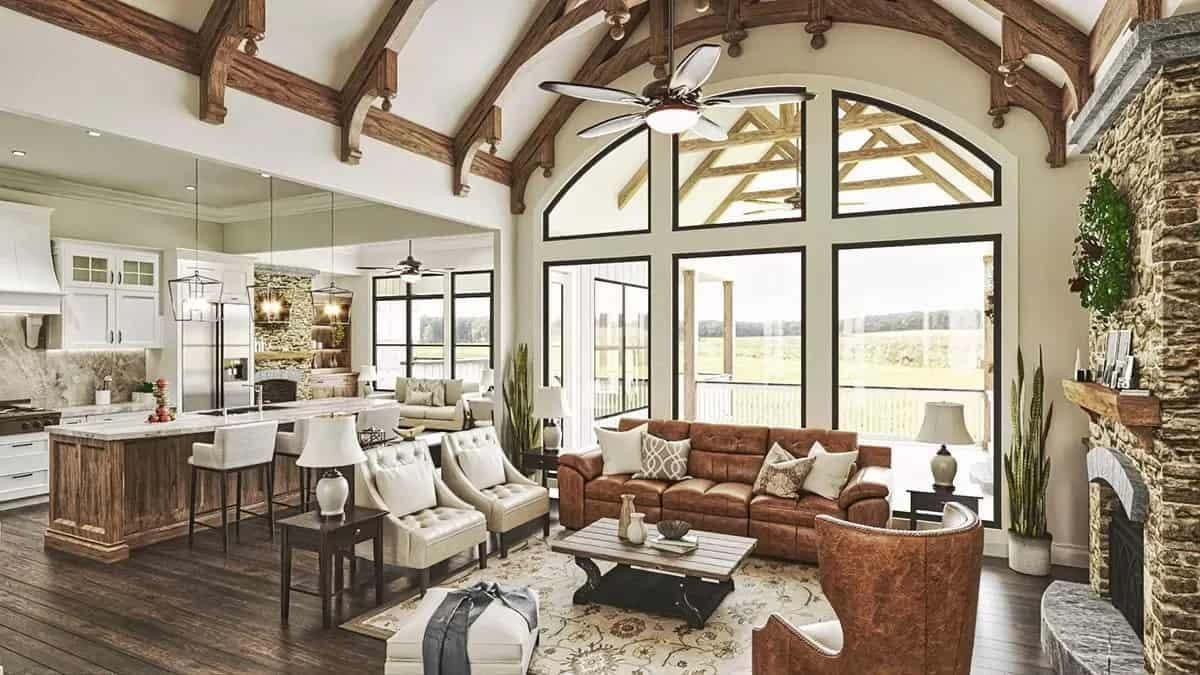
This great room is a masterpiece of architectural design, boasting a stunning vaulted ceiling with exposed wood beams that immediately catch the eye. The floor-to-ceiling windows not only flood the room with natural light but also provide breathtaking views of the outdoors.
The seamless flow into the kitchen and dining area creates a perfect space for entertaining and everyday living.
Look at the Intricate Coffered Ceiling in This Living Space

This living room boasts an intricate coffered ceiling, adding depth and a touch of charm to the space. The open layout allows seamless flow into the kitchen, creating an airy and connected feel.
I love how the rustic elements like the wood beams and island bring warmth and character to the otherwise contemporary decor.
Notice the Stunning Stone Fireplace as a Central Feature
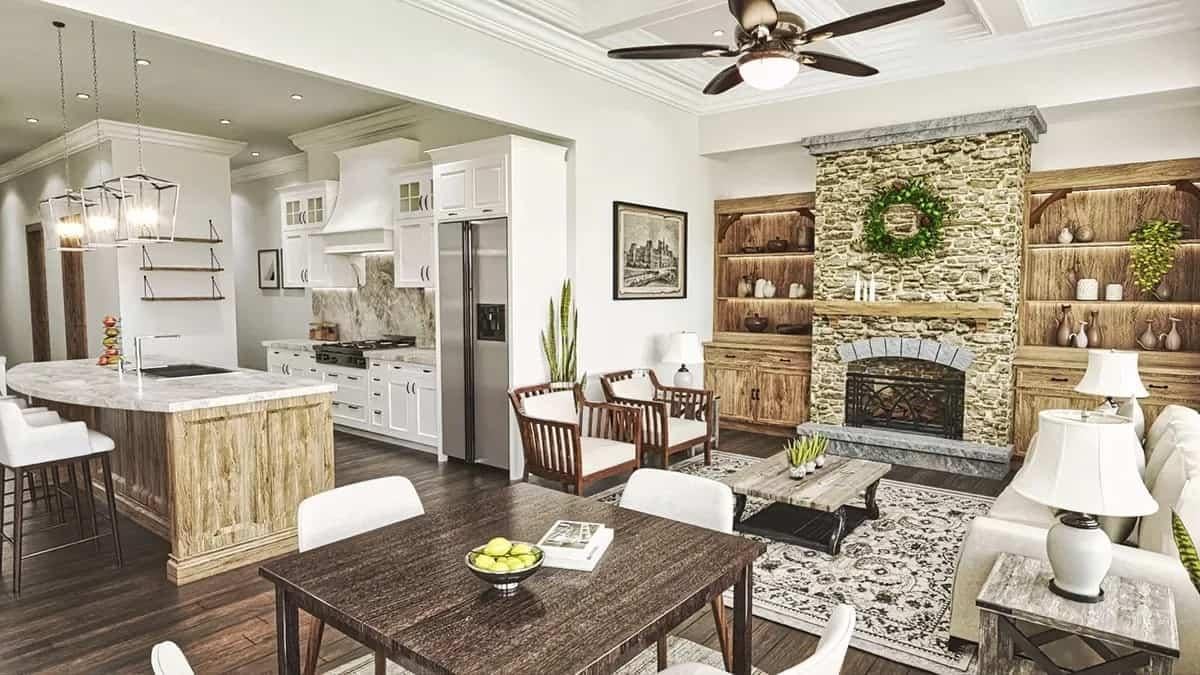
This open-concept living area masterfully combines contemporary amenities with rustic charm, highlighted by a striking stone fireplace that anchors the room. The kitchen’s white cabinetry and marble countertops add a touch of sophistication, balancing the warm wood tones of the island and flooring.
I love how the built-in shelves flank the fireplace, offering both style and functionality to the inviting seating space.
You Can’t-Miss the Marble Countertops in This Stylish Kitchen

This kitchen showcases shiny marble countertops that seamlessly blend with the light-toned cabinetry. The unique island, with its rich wood accents and curved design, serves as both a functional workspace and a stylish focal point.
I love how the industrial pendant lights enhance the contemporary aesthetic, creating a harmonious blend of textures and materials.
Wow, That Geometric Dining Table Really Steals the Show
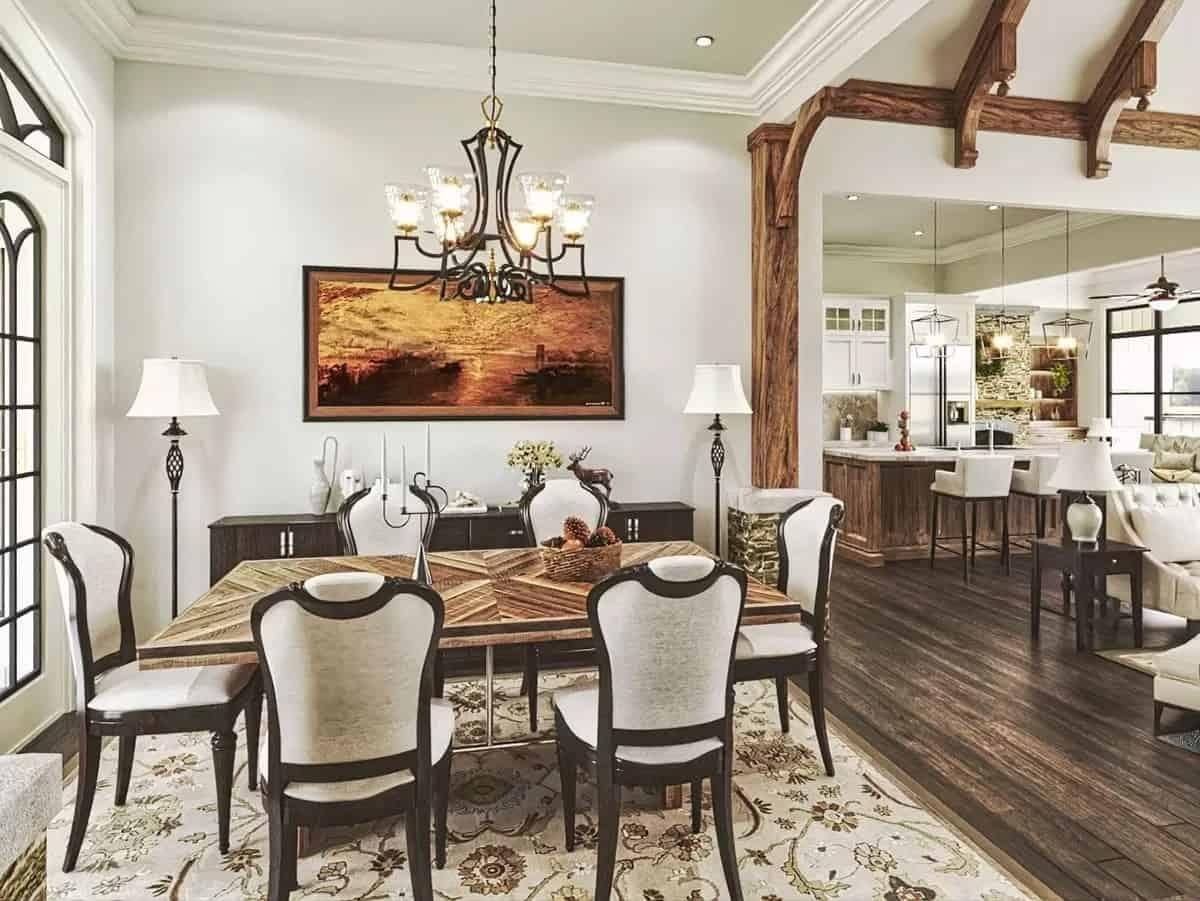
This dining area draws attention with its stunning geometric table, perfectly framed by classy upholstered chairs. The intricate chandelier adds a touch of sophistication, casting a warm glow that highlights the wood beams framing the adjacent spaces.
I love how the open layout seamlessly connects the dining area to the kitchen, making it perfect for both intimate dinners and larger gatherings.
Notice the Ornate Headboard in This Classic Bedroom

This bedroom combines traditional style with comfort, featuring a stunning carved headboard that immediately catches the eye. The neutral palette and soft textures, from the patterned bedding to the plush rug, create an unruffled and cohesive ambiance.
I love how the ceiling’s wooden trim and the gentle flow of natural light through the windows enhance the room’s warm, inviting feel.

