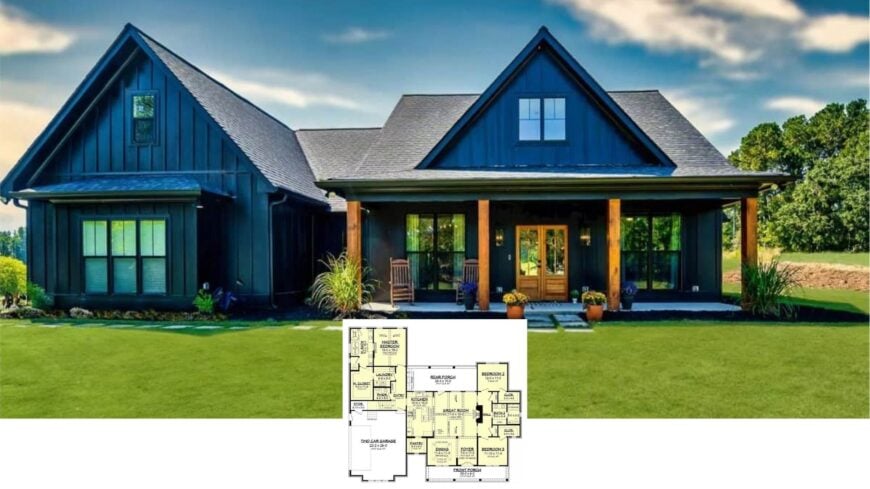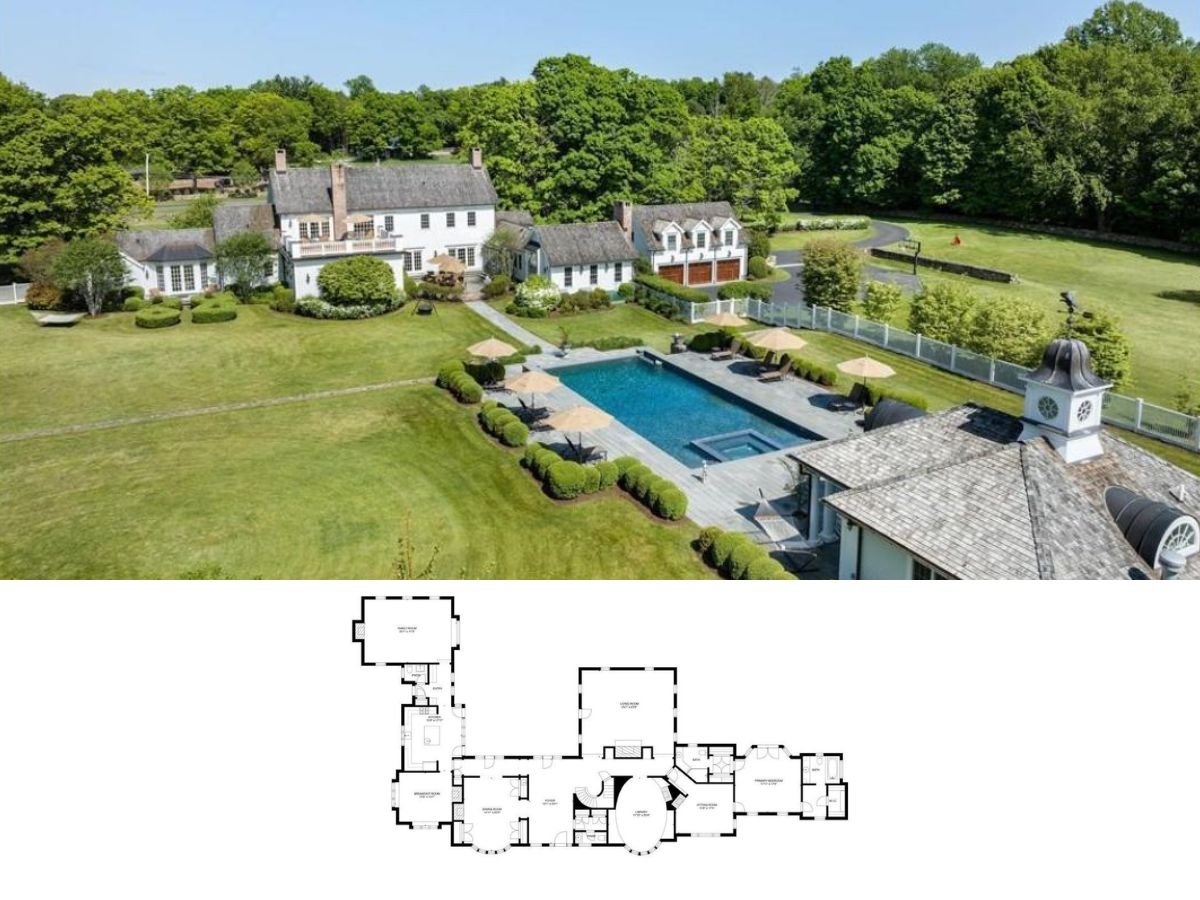
Step into this contemporary farmhouse that redefines curb appeal with its bold, dark exterior and warm wooden accents. Spanning an impressive 2,188 square feet, this design boasts three inviting bedrooms and a master suite that offers its own personal retreat.
With 2.5 bathrooms and a spacious 2-car garage, this home is designed for both functionality and style. Large windows throughout ensure a flood of natural light, effortlessly blending classic farmhouse warmth with contemporary style.
Striking Innovative Farmhouse with Bold Dark Exterior

This home is a contemporary take on the traditional farmhouse style, beautifully balancing rustic charm with contemporary elements. The polished black paneling and tall windows are hallmarks of its trendy design, while the natural landscaping and wooden accents tie it back to its rustic roots.
It’s a standout example of how classic and innovative can seamlessly coexist, creating a welcoming yet sophisticated space.
Spacious Main Floor Layout with a Seamless Flow

This floor plan reveals a carefully designed main floor featuring a great room with vaulted ceilings next to a welcoming dining area with tray ceilings. The open kitchen is strategically placed between the rear porch and dining, making it ideal for entertaining.
I particularly like how the master suite is privately tucked away, offering a personal retreat with its own vaulted ceiling and generous closet space.
You Won’t Want to Miss the Spacious Bonus Room Upstairs

The upper floor reveals a versatile unfinished bonus room, offering abundant potential for customization. I like how there’s also a convenient bathroom nearby, making it perfect for guest accommodation or a personal retreat.
Notice how the open spaces connect visually to the main floor, maintaining a seamless flow throughout the home.
Source: The House Designers – Plan 8516
Check Out the Bold Black Siding on This Striking Farmhouse Exterior

The polished black siding of this farmhouse creates a captivating contrast with the lush green lawn and vibrant flower beds. I like how the tall windows flood the interior with light while maintaining the home’s innovative aesthetic.
This design beautifully balances rustic farmhouse elements with a contemporary twist, making it a standout on the landscape.
Admire the Smooth Black Paneling on This Contemporary Barn-Style Home

The bold black exterior of this home demonstrates a contemporary take on traditional barn-style architecture, featuring smooth, vertical paneling that adds to its striking facade.
Large windows punctuate the design, allowing ample natural light to fill the interior while preserving its minimalist aesthetic. I appreciate the subtle landscaping that complements the clean lines and creates a cohesive look.
Relax in Style on This Covered Patio with Rustic Wooden Ceiling

This covered patio offers a perfect blend of comfort and style, highlighted by a rustic wooden ceiling that adds warmth and character. The wicker furniture invites relaxation, while the expansive view of the lawn creates a peaceful retreat.
I love how the bold, dark siding complements the wooden beams, enhancing the contemporary farmhouse aesthetic.
Step Inside This airy Foyer with Stylish Glass-Panel Doors

The foyer welcomes you with its warm, wooden double doors featuring lovely glass panels that frame the lush outdoor view. I appreciate how the natural light filters through, enhancing the bright and inviting entryway.
A graceful console table with decorative accents adds a personal touch, creating a fascinating first impression.
Notice the Vaulted Ceiling and Oversized Fan in the Open Living Space

This open-plan living area is a great blend of innovative design and functionality, highlighted by a dramatic vaulted ceiling and an oversized black fan. Light wood flooring runs throughout, creating a cohesive flow into the dining area and kitchen, where pendant lights add a touch of industrial chic.
I love how the large sectional sofa defines the space, offering ample seating for gatherings and making it the perfect setting for family life.
Check Out This Dining Room with a Statement Chandelier

This dining area is anchored by a rustic wooden table and chairs, centered under an eye-catching chandelier that adds an innovative touch. I love how the large window bathes the space in natural light while the lush plant adds a splash of greenery, balancing the neutral tones.
The minimalist decor and light wood accents create a soothing and sophisticated atmosphere, perfect for gatherings.
Spacious Living Room with Oversized Ceiling Fan and Warm Fireplace

This living room is a stunning mix of style and comfort, featuring an oversized ceiling fan that complements the vaulted ceiling perfectly. The plush sectional sofa invites relaxation, while the refined black fireplace adds a contemporary touch to the space.
I love how the room is filled with natural light, thanks to large windows that frame the picturesque outdoor view.
Check Out the Pendant Lighting Over This Smooth Kitchen Island

This kitchen showcases a smooth island, accentuated by classy pendant lights that bring a touch of industrial flair. I appreciate the open shelving that lends a casual vibe, perfect for displaying greenery and ceramics.
The combination of white cabinetry and dark accents creates a balanced look, while the sunflowers add a cheerful pop of color.
Island with a Marble Countertop and Industrial Pendant Lights

This kitchen features a striking island topped with a luxurious marble countertop, bringing a touch of charm to the space. The industrial pendant lights overhead add a contemporary flair, contrasting beautifully with the warm wooden floors.
I love how the open shelving and stylish cabinetry create a blend of functionality and style, while the sunflowers offer a cheerful pop of color.
Peaceful Bedroom with Eclectic Wall Art and Vaulted Ceiling

This restful bedroom features a calming palette, highlighted by an eclectic arrangement of woven wall art that adds texture and interest. I love how the vaulted ceiling enhances the airy feel while the large windows bring in abundant natural light.
The mix of rustic and innovative elements, like the vintage green dresser and smooth black door, creates a harmonious and inviting space.
Explore This Spacious Walk-In Closet With Impressive Shoe Display

This walk-in closet is a dream for organization enthusiasts, featuring an impressive array of shelves dedicated to displaying a vast shoe collection. I love how the dark shelving contrasts with the light wood flooring, creating a sophisticated yet functional space.
Ample hanging areas flanking both sides offer easy access to clothing, making this closet both stylish and practical.
Luxurious Bathroom Retreat with Freestanding Tub as the Focal Point

This exquisite bathroom features a smooth freestanding tub perfectly positioned to enjoy the natural light streaming through the large window. I love how the dark, glossy tile in the walk-in shower contrasts with the light walls, adding depth and drama to the space.
Minimalist decor and neutral tones create a calming atmosphere, perfect for unwinding after a long day.
Chic Bedroom with Starry Night Wall Art, Perfect for Dreaming

This bedroom combines simplicity with a touch of whimsy through its starry night wall hanging, which adds a cosmic feel to the space.
The metal bed frame and coordinated bedding create a cohesive look, while the compact desk offers a practical area for study or work. I love how the walk-in closet is easily accessible, making organization a breeze.
Organized Laundry Room with Bold Black Cabinets

This laundry room combines style and practicality with its polished black cabinets and a warm wooden countertop. I appreciate the contemporary matte black faucet that adds a touch of style to the utilitarian space.
The arrangement is completed by the full-sized washer and dryer, and personal photos on the opposite wall give it a welcoming feel.
Source: The House Designers – Plan 8516






