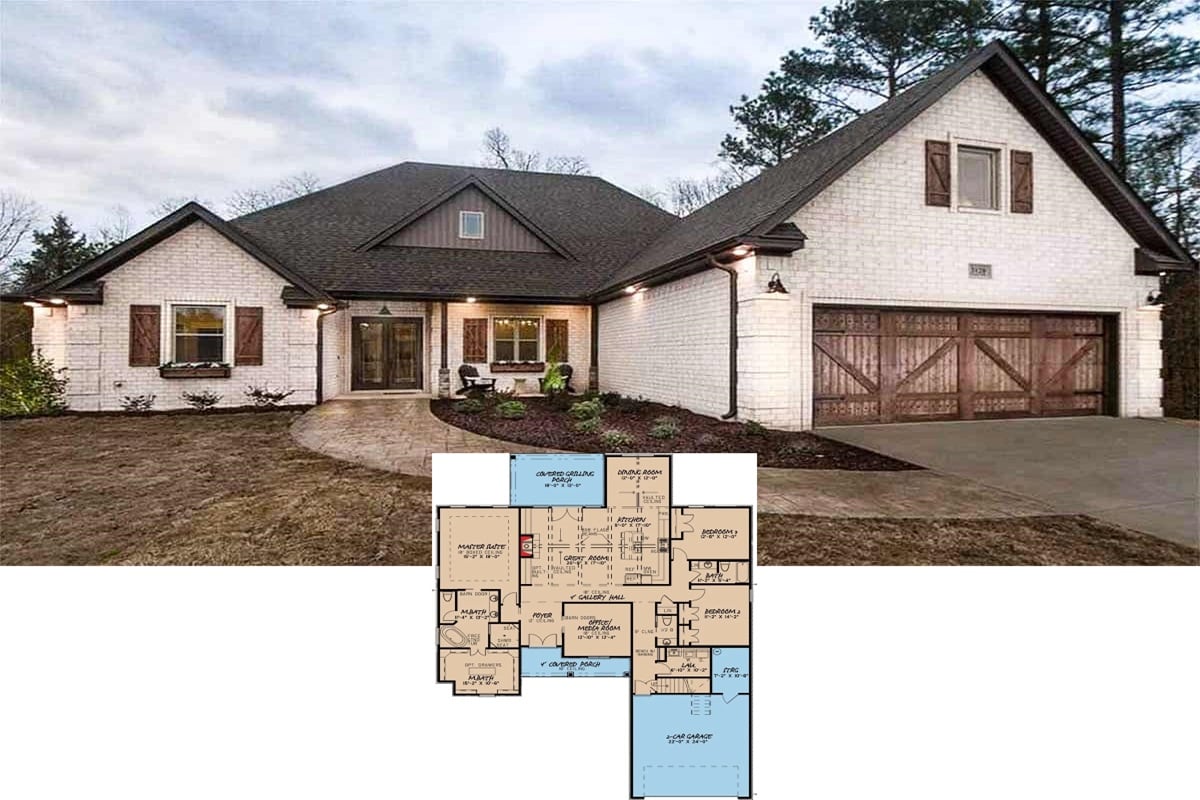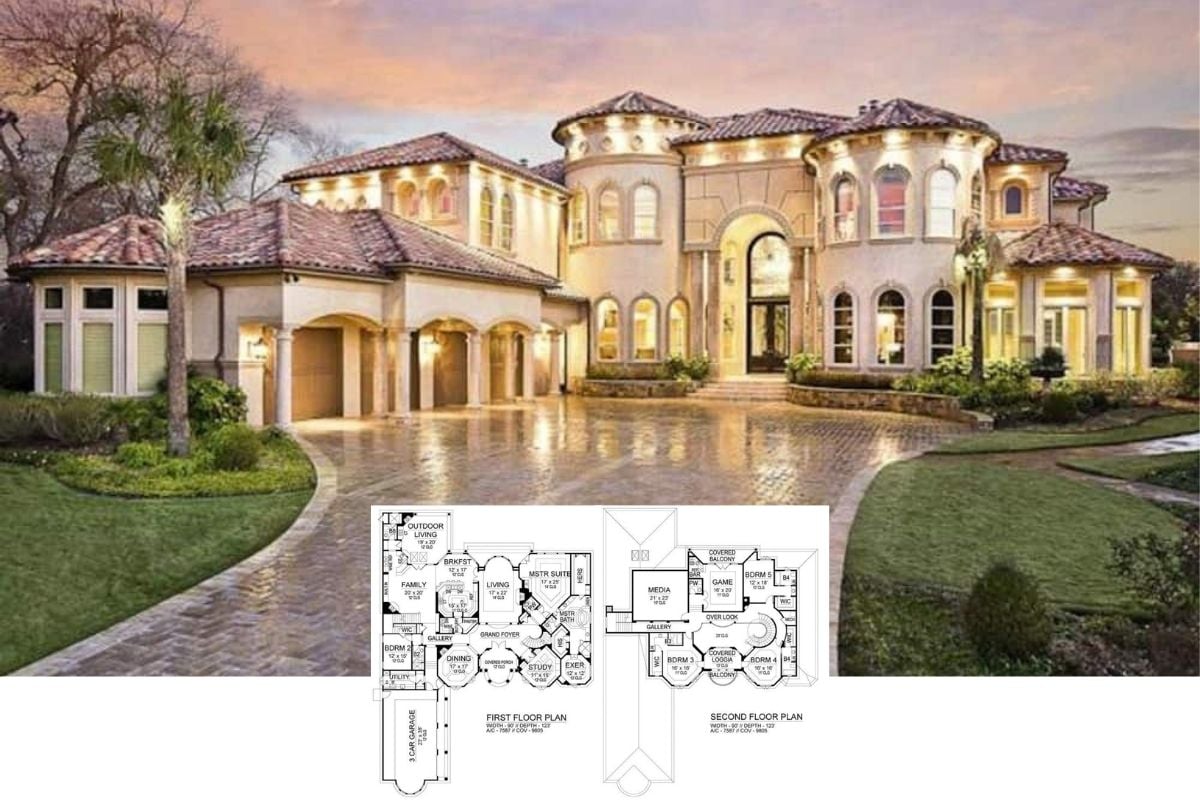Step into this impressive mid-century modern gem, where 1,464 square feet of thoughtful design await! With three spacious bedrooms and two luxurious bathrooms, this home blends functional living with artistic flair. Its striking black facade is complemented by bold wooden accents, offering a contemporary twist on a classic style that’s sure to impress both guests and residents alike.
Stylish, Contemporary Facade with Striking Wooden Accents

This home is a stunning example of mid-century modern architecture, characterized by its distinctive asymmetrical roofline, sleek vertical siding, and mix of materials. The design beautifully integrates stone accents and earth-toned hues, effortlessly bridging the past with present-day sophistication, making it a timeless yet current choice for any design enthusiast.
Practical Layout with Convenient Rear Porch Access

This floor plan smartly arranges three bedrooms alongside the main living areas for easy accessibility. The open-concept living and dining spaces flow effortlessly into the kitchen, making it ideal for entertaining. Notably, the rear porch extends from the living area, offering an inviting space for outdoor relaxation.
Source: Architectural Designs – Plan 185001PHD
You Can’t Miss the Bold Lines and Contrasting Materials in This Facade

This home’s exterior captures attention with its striking black vertical siding and warm wooden accents at the entryway. The asymmetrical roofline and sleek, modern windows add a touch of architectural flair. Thoughtfully placed stone detailing grounds the design, while simple landscaping provides a natural contrast.
Backyard Haven with a Covered Patio for Relaxing Afternoons

This home’s rear features a bold black facade with clean lines and a practical overhang creating a cozy, shaded patio area. The wide glass doors and windows allow natural light to stream inside, seamlessly connecting the indoor and outdoor spaces. A neatly trimmed lawn bordered by a simple wooden fence completes this tranquil backyard retreat.
Hallway Style with Bold Sculptural Accents

This minimalist hallway features a striking blend of light and shadow, highlighted by its sleek wooden flooring. The sculptural art piece adds a touch of bold sophistication, contrasting against the soft walls and linear lighting. Greenery introduces an element of nature, complementing the clean lines and creating a serene passageway.
Notice the Geometric Backsplash Adding Depth to This Kitchen

This modern kitchen features a striking hexagonal tile backsplash, providing texture and visual intrigue against sleek white cabinetry. The combination of stainless steel appliances and warm wood accents brings a balance of functionality and style. A spacious island anchors the room, perfect for meal prep and casual dining.
Stunning Kitchen with Eye-Catching Pendant Lighting

This kitchen combines modern functionality with aesthetic appeal, featuring a large island topped with a dark countertop perfect for casual dining. The geometric pendant lights add a dynamic element to the space, complementing the hexagonal tile backsplash that provides an intriguing visual texture. Stainless steel appliances and minimalist cabinetry complete the look, ensuring a clean and efficient cooking environment.
Check Out the Bold Pendant Lighting in This Open-Concept Space

This open-concept room seamlessly integrates the kitchen, dining, and living areas, anchored by a prominent kitchen island with a sleek, dark countertop. Linear pendant lights create a striking visual above the island and dining area, while large windows flood the space with natural light. A mix of modern and organic decor elements, like the sculptural vase and abstract art, adds interest without overwhelming the clean lines.
Check Out the Eye-Catching Circular Chandelier in This Open Living Space

This open-concept living area effortlessly blends comfort and modern elegance, featuring sleek furniture and a muted color palette. A striking circular chandelier takes center stage, creating a focal point that complements the clean lines of the room. The kitchen and living room flow seamlessly into each other, perfect for both family gatherings and quiet evenings at home.
Check Out the Chic Light Fixture Highlighting This Living Room

This contemporary living room is anchored by a striking circular light fixture that draws the eye upward. The sleek wall-mounted media console and vertical slat accent panel add texture and interest, creating a chic backdrop for the television. Large windows and a glass door invite natural light, enhancing the spacious, airy feel of the room.
Linear Pendant Lights Highlight This Stunning Dining Nook

This dining space features linear pendant lights that bring a modern touch to the minimalist setup. The sleek wooden table and leather chairs invite casual dining, while the large windows flood the room with natural light, enhancing the open feel. Mirrors on the wall add depth and reflect the art piece, creating an intriguing focal point.
Consider the Dark Accent Wall Elevating This Quaint Bedroom

This bedroom showcases a striking dark paneled accent wall that contrasts beautifully with the light, airy space. A modern ceiling fan and minimalist wooden furniture add functionality without overwhelming the room’s calm atmosphere. Natural light filters through the windows, highlighting the decorative woven wall art and enhancing the tranquil setting.
Notice the Dual Mirrors in This Vibrant Bathroom

This bathroom exudes modern elegance with its crisp white cabinetry and sleek black hardware. Dual mirrors above the marble countertop add a touch of sophistication, reflecting the natural light beautifully. The minimalist decor, with soft wooden flooring, enhances the clean and serene atmosphere.
Simple Yet Stylish Bathtub with a Thoughtful Trim Detail

This bathroom showcases a minimalist bathtub with sleek white surfaces, enhanced by a subtle marble trim. The frosted window allows for privacy while letting in natural light, creating a calming atmosphere. A touch of greenery adds a refreshing element, complementing the clean, modern design.
See How the Marble Countertop Adds a Luxurious Touch to This Bathroom

This bathroom blends functionality with understated elegance, featuring a sleek marble countertop that elevates the space. The minimalist cabinetry with black hardware complements the large, rectangular mirror, enhancing the room’s open feel. Soft, natural hues are introduced through the wooden flooring and muted shower curtain, creating a warm yet modern aesthetic.
Explore This Bedroom’s Bold Accent Wall and Snug Vibe

This bedroom boasts a striking dark green accent wall with geometric paneling, adding depth and modern flair to the space. The light wood flooring and neutral bedding provide a serene contrast, enhancing the room’s tranquil atmosphere. Natural light streams through the window, softening the bold design and creating a cozy retreat.
Twin Beds with Textured Burnt Orange Quilts Add Warmth

This bedroom features twin iron-frame beds adorned with textured burnt orange quilts, creating a warm, inviting atmosphere. The simplicity of the room is elevated by abstract artwork and a sleek bedside table with a modern lamp. Light streams through the large window, enhancing the room’s serene and orderly feel.
Efficient Laundry Space with Streamlined Cabinetry

This laundry room is all about efficiency and clean lines, featuring sleek white cabinetry with modern black hardware. The ample countertop space allows for convenient sorting and folding tasks. Light wood flooring adds a warm touch, balancing the minimalist design and making it a pleasant, functional space.
Enjoy the Subtle Refinement of this Covered Patio

This outdoor space features a sleek black exterior wall complemented by a warm wooden ceiling, offering a refined take on patio design. The modern overhead lighting and ceiling fan enhance usability, making it a perfect spot for relaxation. Expansive views of lush greenery provide a peaceful backdrop, seamlessly blending indoor comfort with outdoor serenity.
Source: Architectural Designs – Plan 185001PHD






