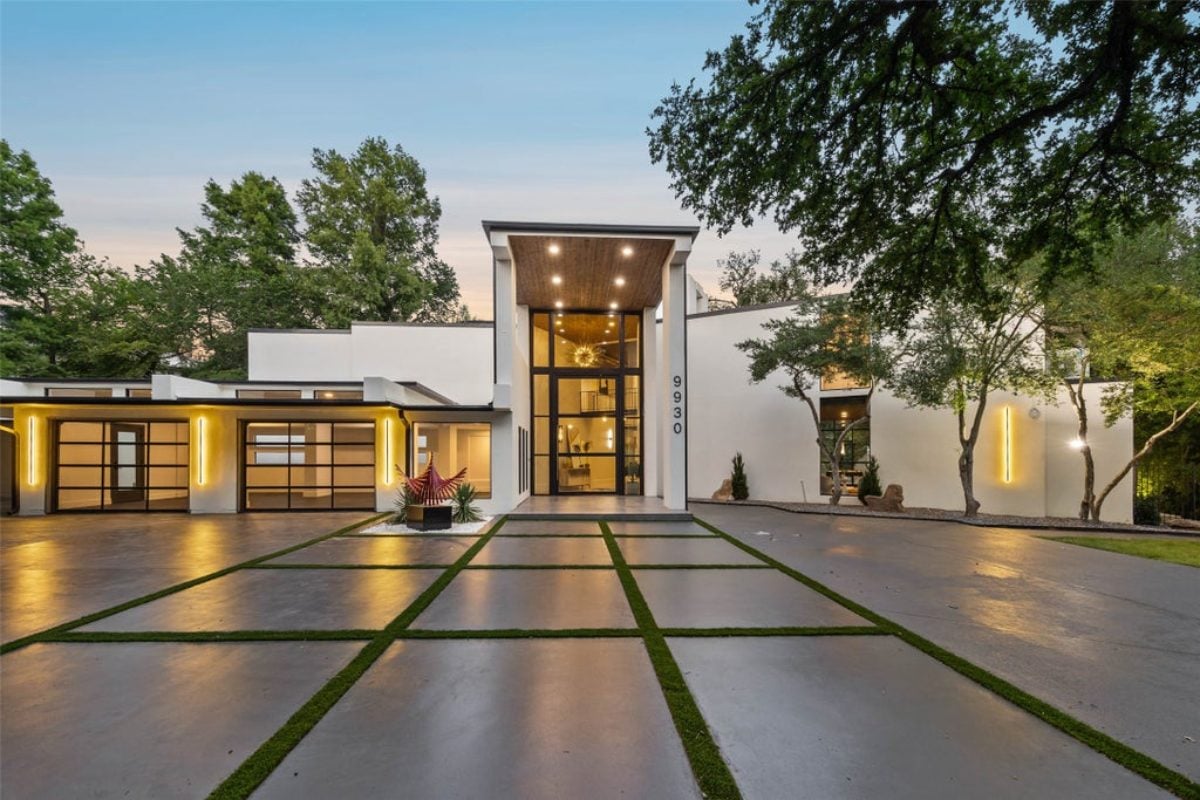
Located in Mt. Crested Butte’s Gold Link subdivision, this $7,500,000 estate spans 5,974 square feet with 5 bedrooms and 6 bathrooms on 1.16 acres across two homesites, including a buildable lot. Designed by Dan Murphy, the home offers ski-in access, mountain views, and a vaulted great room with a floor-to-ceiling stone fireplace.
Features include a chef’s kitchen, dual master suites with decks, media room, wine cellar, and heated 2-car garage. Outdoor spaces include wraparound decks, grilling areas, landscaped grounds, and an 8-person hot tub. The home comes fully furnished and move-in ready.
Where is Crested Butte, CO?

Crested Butte, Colorado is a former mining town turned mountain destination in Gunnison County. It is known for skiing in the winter and wildflower-covered trails in the summer. The town has a compact, walkable center with colorful buildings, local shops, and restaurants. Crested Butte Mountain Resort offers lift access just a few miles from town. The area is surrounded by national forest and public lands, with limited road access in and out.
Entrance

Entryway uses stacked stone and wood beams to create structure around the front door. Hanging flower baskets flank each column, adding a pop of color. Curved stone steps lead up to the threshold, surrounded by wooden railings. Landscaping follows the path toward the entrance.
Living Room

Corner seating area takes advantage of the tall windows that wrap the main living room. Sofas and armchairs form a semicircle around a low table, positioned over animal hide rugs. Walls feature built-ins and mounted decor, while timber beams define the open ceiling. The space is open but organized into zones.
Kitchen

Oversized beams cut across a vaulted ceiling in the open kitchen. A central island with a granite surface doubles as prep and sink space, surrounded by wooden cabinetry. Hanging pots and pans create a vertical display above. Adjacent dining area includes a separate table and chairs near wraparound windows.
Wine Cellar

Wooden wine racks cover two full walls, holding hundreds of bottles in neatly arranged rows. Labels face outward, and bottles are sorted by type or origin. A single spotlight above provides lighting, and a framed print adds decoration to the red accent wall. Flooring appears to be stone or tile.
Billiard Room

The billiard room centers around a pool table with dark carved legs and green felt surface. Arched mirrors and wooden blinds line the walls, along with wall-mounted lighting. A mounted deer head sits above a deep chair in the corner. Three matching bar stools are tucked against one wall.
Bedroom

In the bedroom, glass doors and full-length windows open up to a balcony view. Wooden furniture includes a carved bedframe, two nightstands, and a luggage rack. Upholstered chairs sit in the corner facing outward. Ceiling fan is mounted directly above the bed.
Bathroom

Sloped ceiling draws attention toward the deep soaking tub set against a tiled wall. Long wooden cabinetry lines the opposite side with dual sinks and storage drawers. Windows stretch above the vanity, bringing in filtered daylight. Stone tiles carry across the floor, tying the elements together.
Deck

Deck features a round table with four chairs and two loungers set along the railing. View includes tree-lined streets, nearby homes, and mountains in the distance. Dark wood planks cover the floor, and log railings enclose the space. Sliding glass doors lead inside.
Listing agents: Joel Vosburg and Charlie Farnan @ Bluebird Real Estate, LLC. via Coldwell Banker Realty






