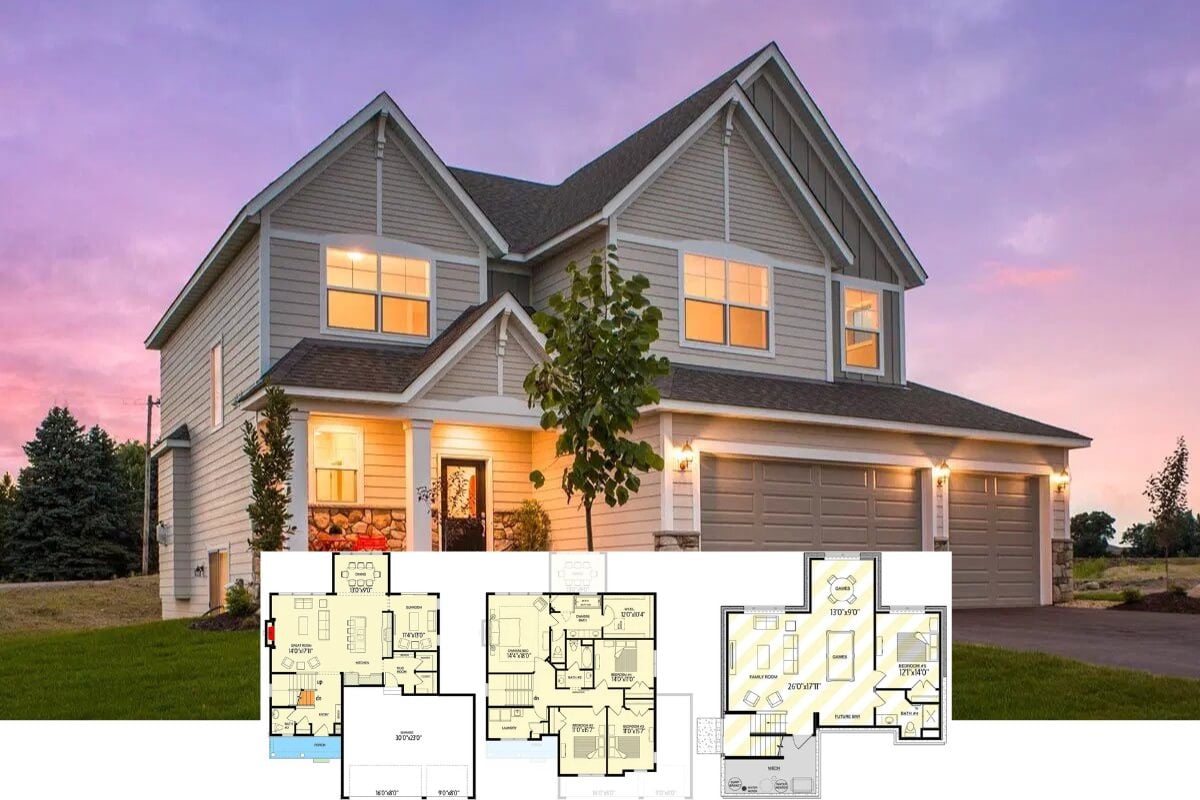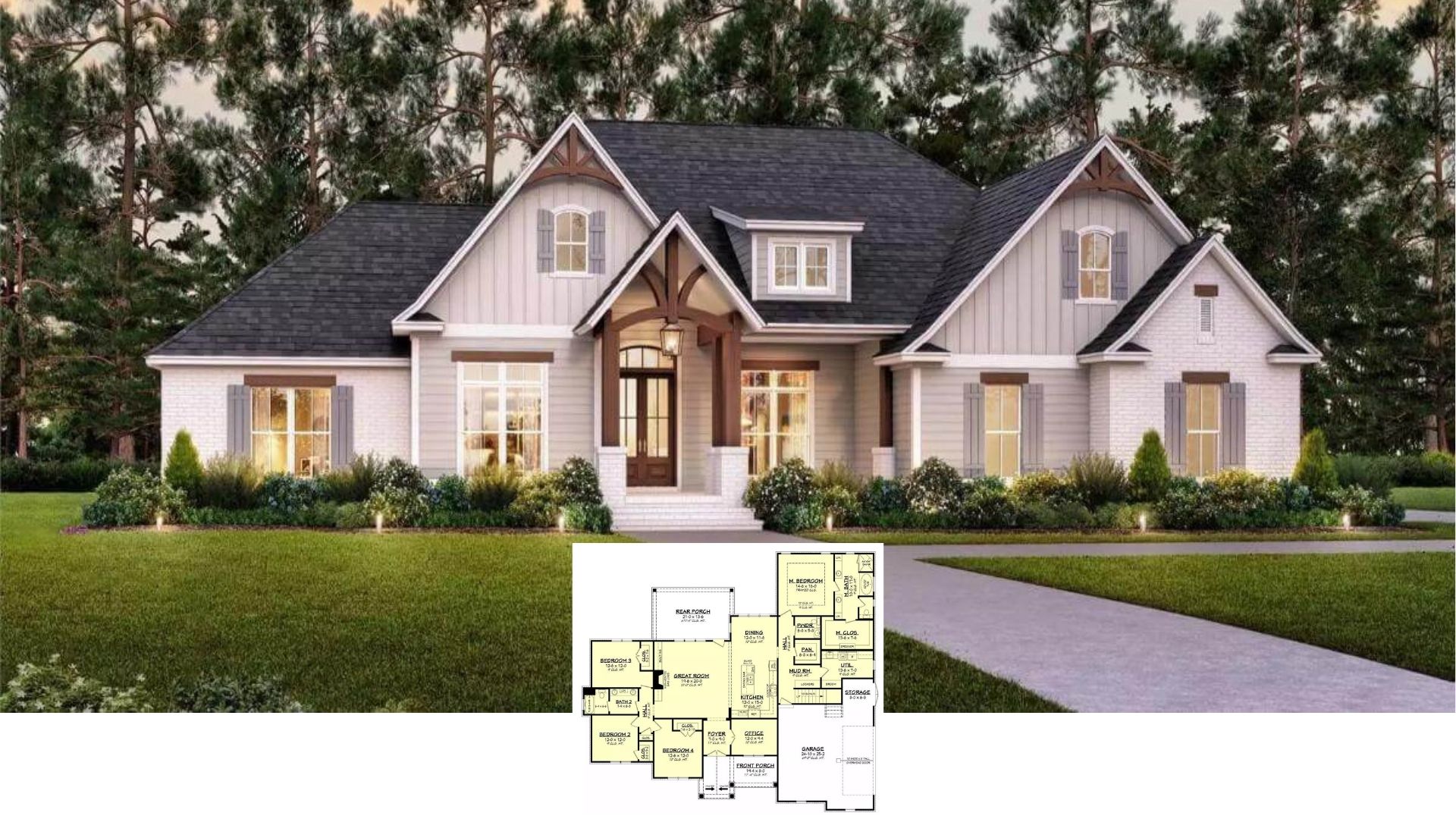
Specifications
- Sq. Ft.: 2,004
- Bedrooms: 4
- Bathrooms: 3
- Stories: 1
- Garage: 2
The Floor Plan

Front View

Rear View

Entry

Living Room

Kitchen

Sitting Area

Primary Bathroom

Bathroom

Bathroom

Details
This Southern-style home showcases classic charm with its painted brick exterior, gabled rooflines, and shed dormer above the entry. Decorative trim accents add character, while the front porch, supported by clean white columns, creates a welcoming focal point. The arched detailing above the windows and shutters adds to the traditional appeal, blending timeless design with modern curb appeal.
The interior layout is designed for both function and comfort, with an open-concept living area at its core. The spacious living room flows seamlessly into the kitchen and breakfast area, with direct access to a covered porch and adjacent patio—perfect for indoor-outdoor living. The kitchen features a central island, dual pantries, and convenient access to the dining room.
The primary suite is privately situated and includes a walk-in closet and en-suite bath with separate vanities, a soaking tub, and a walk-in shower. Three additional bedrooms are thoughtfully spaced throughout the home, each with easy access to full bathrooms.
A versatile study sits just off the kitchen, ideal for a home office or reading nook. Additional features include a dedicated utility room, ample storage, and a two-car garage with extra room for tools or equipment.
Pin It!

Architectural Designs Plan 510117WDY






