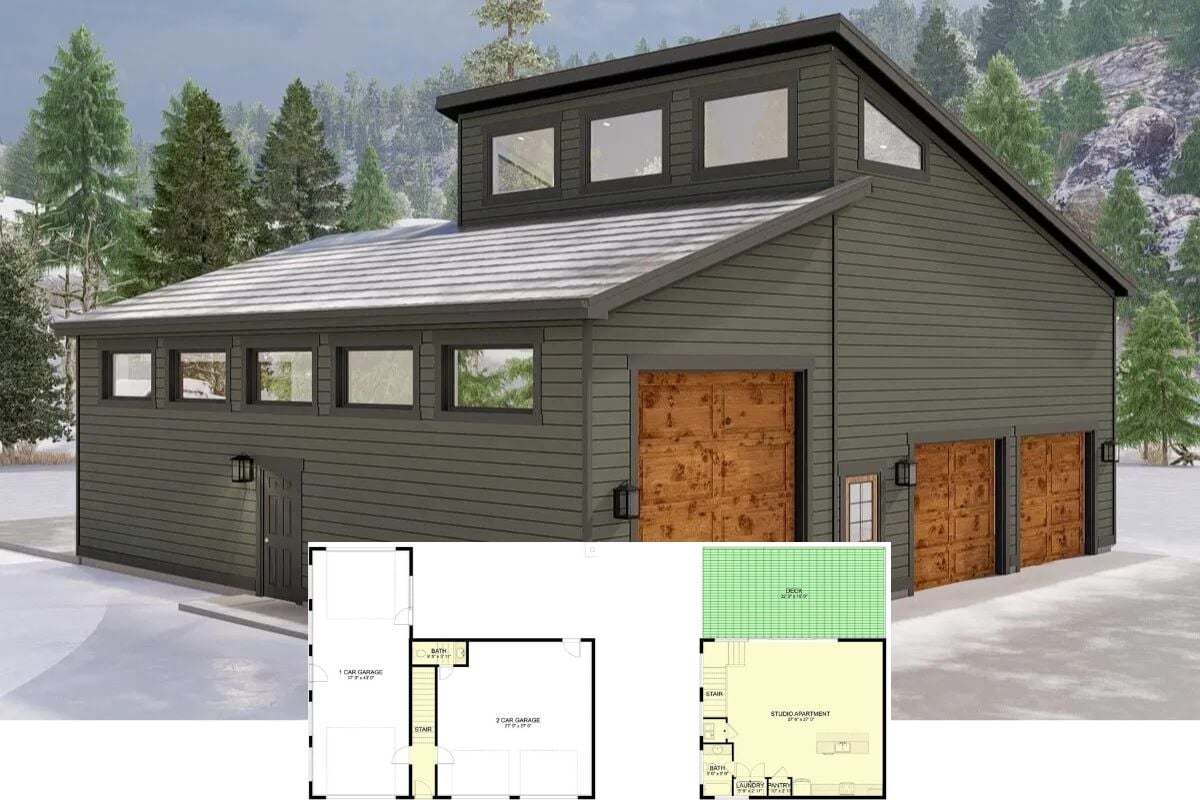With 1,654 square feet of living space, this single-story ranch includes three bedrooms and two bathrooms. The open living area creates a spacious feel, perfect for modern living, while the double garage ensures plenty of storage and convenience.
Single-Story 3-Bedroom Ranch With Open Living Area and Double Garage

Designed with a classic ranch style, the house features a low-pitched roof and a wide, balanced front layout. Brick walls complement the natural surroundings, offering a straightforward and practical appearance. A simple arched entryway adds a distinctive element to the overall structure.
The Main Level Floor Plan

Three bedrooms sit in the house’s floor plan, with the master on one side and the two secondary ones on the other. An open living area connects the great room, kitchen, and breakfast nook, with sloped ceilings to add dimension. Connected to all this is a two-car garage in addition to a utility room and two covered porches.
Buy: The Plan Collection – Plan # 141-1134
Rendered View of the Kitchen Space

Wooden cabinetry wraps around the kitchen, providing plenty of storage and a traditional look. A large island in the center offers an extra prep space or a spot for casual seating. Overall, the kitchen flows into the living area, making it a practical setup for both cooking and entertaining.
Plenty of Natural Light Enters the Dining Area

Natural light fills the dining area, thanks to well-placed windows and glass doors. The table’s location near the outdoor access creates an inviting spot for meals with a view. Moreover, its close connection to the kitchen makes the layout extra convenient.
Compact and Easily Accessible Work Nook

A compact built-in desk tucked neatly into a hallway creates a functional home workspace. Meanwhile, the cabinetry above and below offers practical storage. Positioned near the living area, this work nook provides easy access to the heart of the home while maintaining a sense of separation for focus.
Built-in Shelving to Match the Fireplace in the Living Room

Built-in shelving frames the fireplace for storage and display space in the great room. Additionally, the tinted wood tones connect the place, blending well with the neutral wall colors.
Notice the Large Windows in the Great Room

Large windows and glass doors bring in natural light, keeping the living room bright and open. The seating color mix and arrangement make it comfortable to relax or spend time with family. Furthermore, crown molding adds a subtle touch of detail.
Spacious Kitchen With Functional Bar Seating

Generous counter space and plenty of cabinetry make the kitchen practical and organized for everyday use. Bar seating along the side island makes a good alternative for the imagined kitchen view with the middle island.
Master Bathroom With Bold Colors

A large soaking tub serves as a central feature, surrounded by orange walls. Simple shelving above the tub offers a convenient spot for bath items or decor. Plus, tiled flooring and white finishes give the space a more balanced look.
Double Is Always Better

Dual sinks provide convenience and functionality in this bathroom layout. At the same time, crisp white cabinetry contrasts with the bold orange walls, creating a vibrant look.
Dedicated Makeup Corner

Positioned near the bathtub, a built-in makeup area provides a good spot for getting ready with plenty of counter space. Right above it, thoughtful lighting and decorative mirrors complete the setup.
Covered Porch Overlooking a Spacious Backyard

A wide covered porch extends from the back of the house, creating a space to enjoy the outdoors. The porch connects effortlessly to the home’s interior through glass doors. Additionally, brick walls frame the porch, giving it a sturdy look that complements the overall design.
Buy: The Plan Collection – Plan # 141-1134






