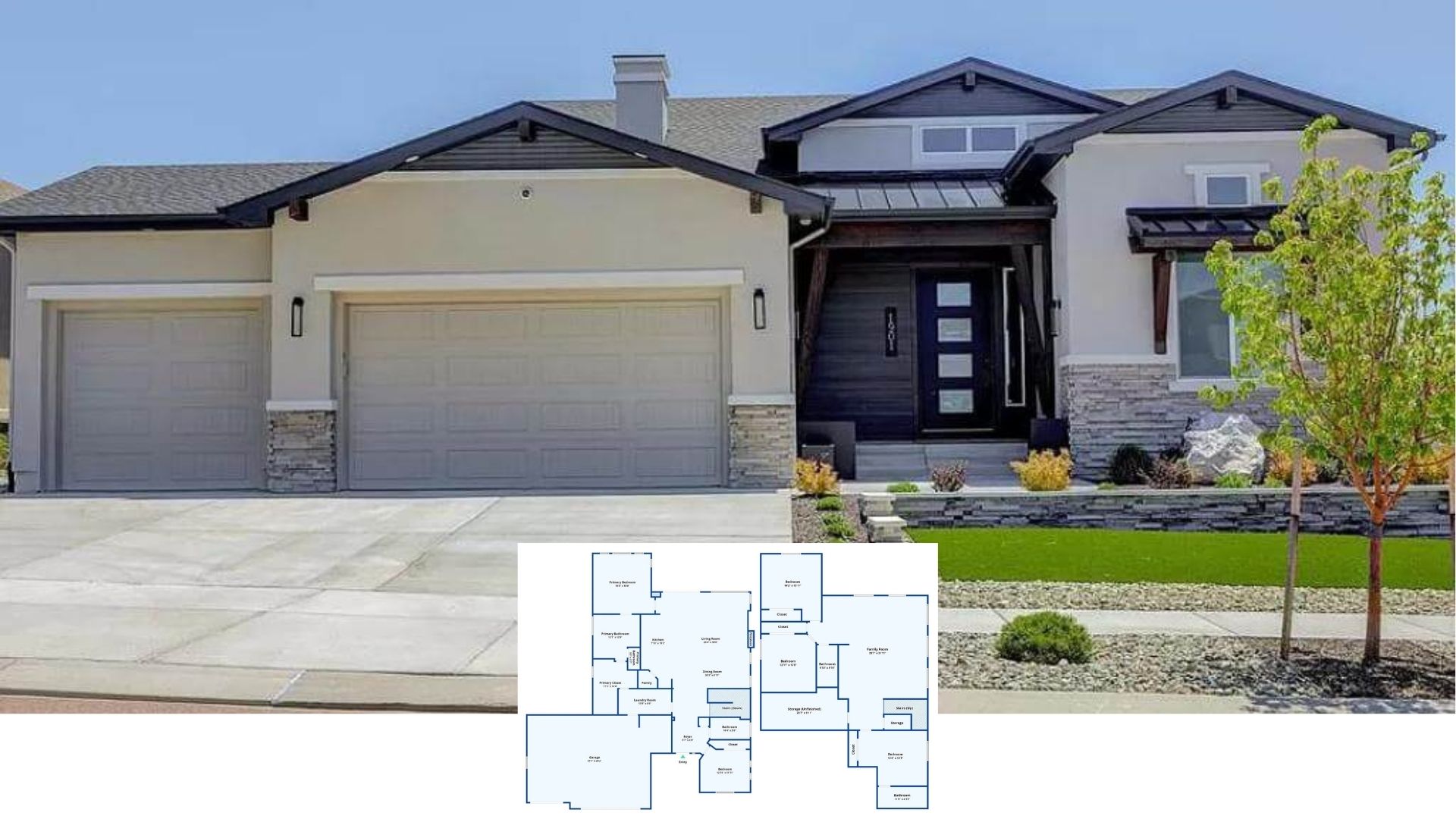Step inside this timeless farmhouse, a spacious 2,677 sq. ft. abode boasting four bedrooms and three and a half bathrooms across two stories. The home’s design is a harmonious blend of traditional appeal and modern functionality. From its striking exterior to the inviting interiors, this farmhouse promises comfort and style for family living and entertaining.
Check Out the Classic Front Porch on This Timeless Farmhous

Rooted in classic farmhouse charm, the design features a symmetrical facade, black shutters, and a welcoming wraparound porch. Crisp white siding and a deep gray roof contrast beautifully, creating an eye-catching exterior that invites you to explore further inside.
Explore the Open Flow of This Farmhouse Floor Plan
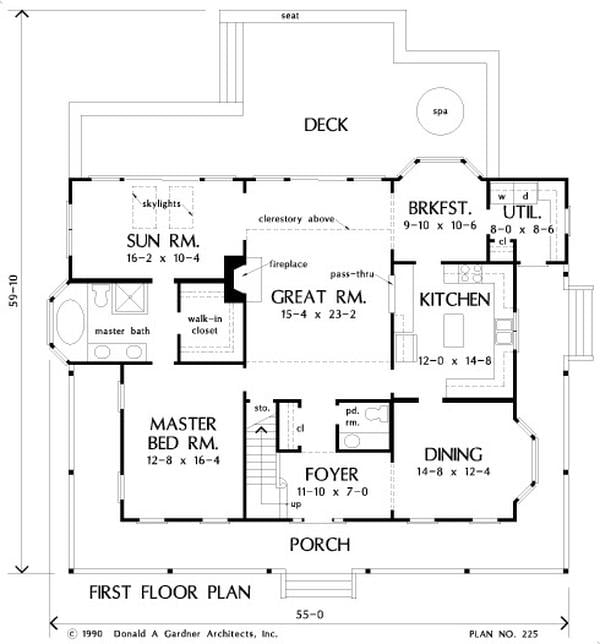
The flow of this farmhouse is both functional and inviting, centered around a spacious great room with a fireplace. The open design includes a sunroom with skylights, perfect for soaking up natural light. The master suite features a private bath and walk-in closet, creating a serene retreat. A practical breakfast nook connects seamlessly with the kitchen, ideal for casual meals. The dining room, located near the foyer, offers a more formal space. Completing the design is a utility area and deck, making this home perfect for family living and entertaining.
Second Level with Loft Study and Three Comfortable Bedroom
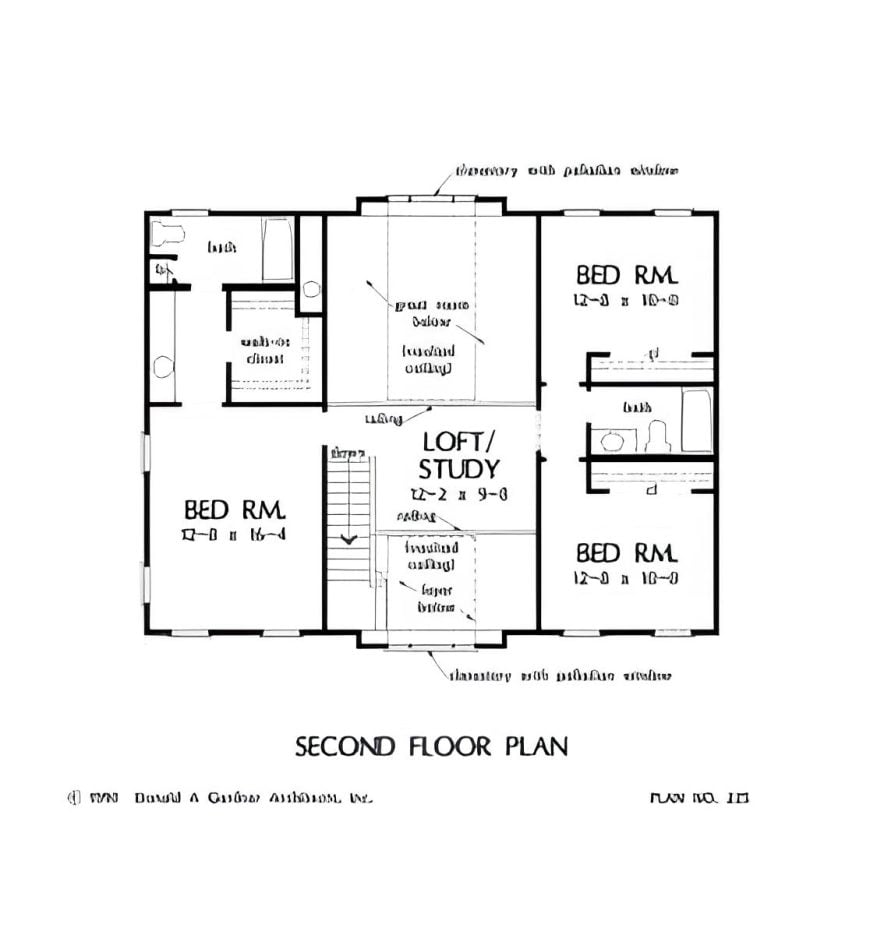
A loft study centrally located on the second floor provides an ideal spot for quiet work or relaxation. Two bathrooms are thoughtfully positioned to serve the three bedrooms, ensuring convenience for family or guests. The vaulted ceiling in the great room below adds a touch of openness, making the loft area feel connected to the rest of the home.
Functional Spaces and Smooth Transitions in This Floor Plan
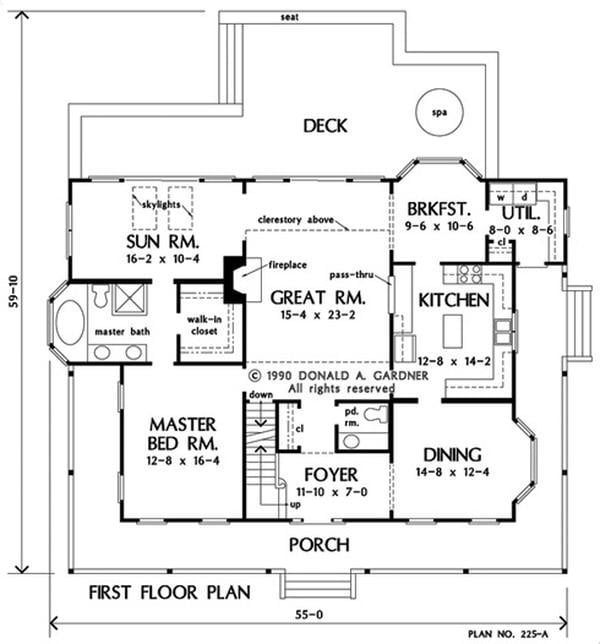
This thoughtfully designed floor plan offers a seamless flow between living spaces, emphasizing both utility and comfort. At its heart is the great room, perfectly positioned next to the sunroom with skylights, making it ideal for relaxation and gatherings. The kitchen, adjacent to the breakfast nook, showcases an efficient layout for everyday meals. The master bedroom promises privacy, complete with a walk-in closet and en suite bath. Formal dining near the foyer and a practical utility area round out the space, enhancing the home’s family-friendly appeal.
Gaze Up at the Stunning Wood Vaulted Ceiling and Chandelier

This view highlights a beautiful vaulted ceiling crafted from rich wood, adding warmth and texture to the space. The grand chandelier, with its elegant curves, serves as a striking focal point, enhancing the architectural details of the space. The wooden banister complements the ceiling, creating a cohesive and inviting atmosphere. A large, arched window allows natural light to flood in, accentuating the intricate design and offering a glimpse of the home’s timeless craftsmanship.
Admire the Distinctive Wood Ceiling and Bold Fan Blades
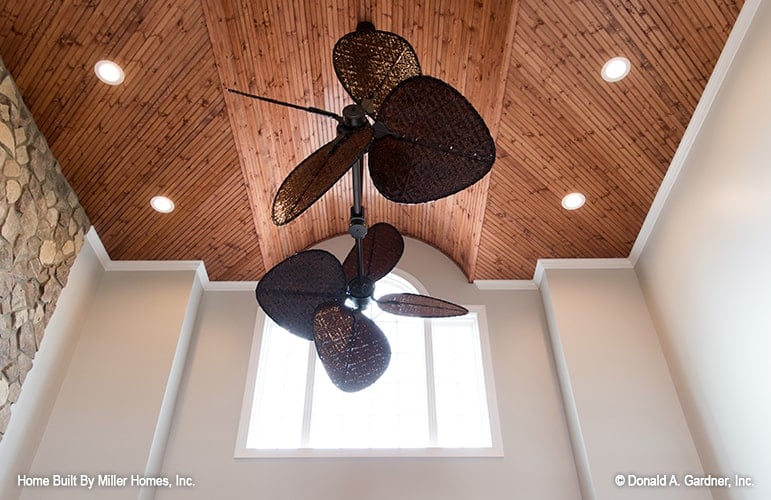
This room showcases a striking wood vaulted ceiling that adds texture and warmth to the space. The fan, with its unique leaf-like blades, draws attention upwards, complementing the natural wood tones. The design is further enhanced by recessed lighting and a large arched window, filling the room with natural light and emphasizing its airy height. The stone wall adds a rustic touch, harmonizing with the ceiling for a cohesive look.
Get Practical with the Overhead Pot Rack in This Functional Kitchen
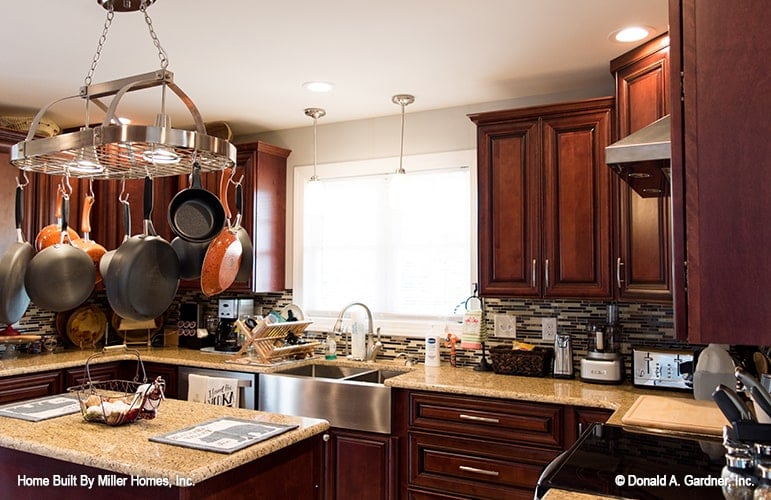
This kitchen combines functionality with style, featuring a central island capped with a practical pot rack that keeps cookware within easy reach. The rich cherry wood cabinetry adds warmth and sophistication, contrasting with the lighter granite countertops. A contemporary tile backsplash introduces texture and ties the room together seamlessly. With stainless steel sinks and sleek hardware, this space is both practical and inviting, perfect for culinary adventures and casual family gatherings.
Notice the Antique Chandelier as It Brightens this Classic Dining Space
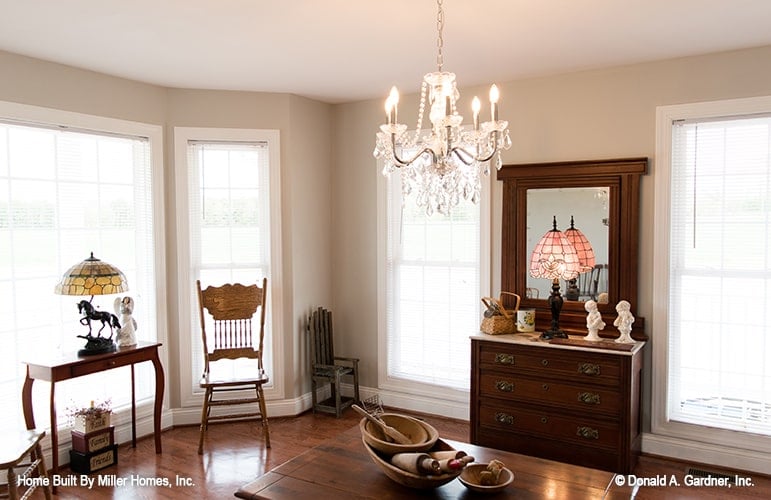
This dining area gracefully blends traditional elements with a touch of elegance. The standout antique chandelier illuminates the space, adding a hint of luxury. Beautiful wooden furniture, including a distinguished chest and chair, complement the natural tones of the hardwood floor. Large windows allow an abundance of natural light to filter in, highlighting the classic decor and offering a serene view outside. A small Tiffany-style lamp adds a charming detail, completing the room’s cohesive and inviting atmosphere.
Soak in Serenity: A Bathtub Oasis with Ample Light
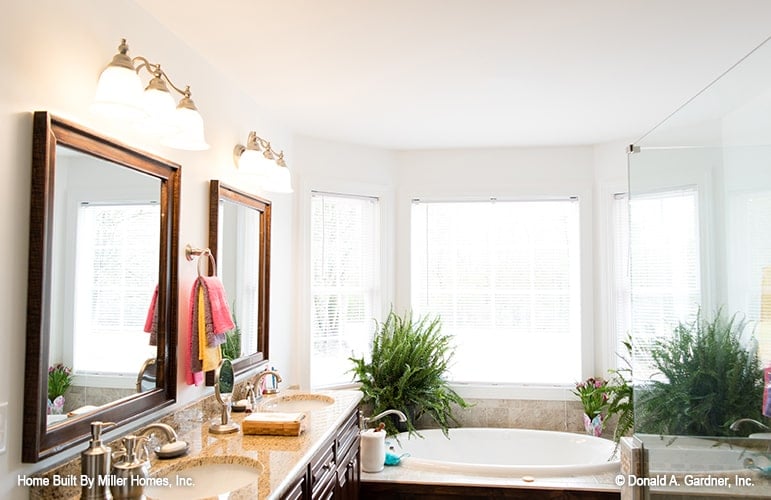
This bathroom invites relaxation with its sunlit bathtub nook, framed by expansive windows that let in gentle natural light. The dual vanities, adorned with elegant wooden mirrors, provide both style and functionality. The presence of vibrant greenery adds a fresh, natural touch, while polished fixtures and muted tones create a calm, spa-like atmosphere. This space balances practicality with peacefulness, offering a perfect escape for unwinding at the end of the day.
Classic Bedroom Featuring a Four-Poster Bed and Bold Accents
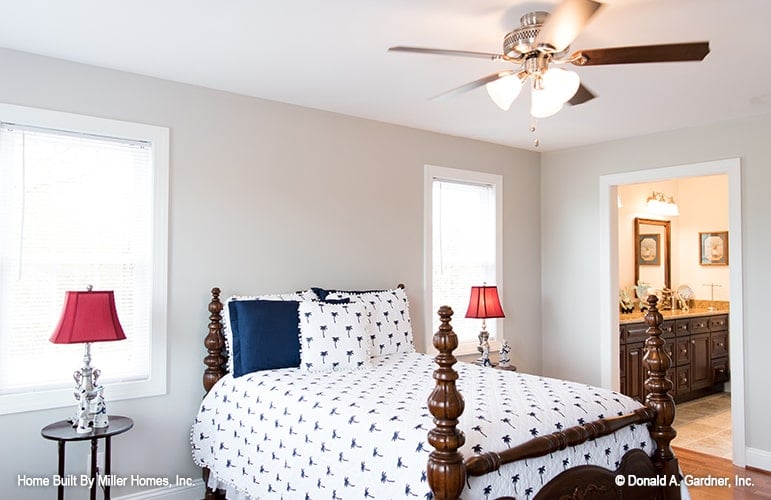
This bedroom stands out with its elegant four-poster bed, showcasing rich wood craftsmanship. The crisp white bedding is accented by navy cushions, adding a touch of nautical charm. Two red lamps sit on either side, providing a pop of color against the neutral walls. Large windows allow natural light to brighten the space, creating a balanced and airy atmosphere. In the background, an en suite bathroom with dual vanities promises convenience and style, seamlessly connecting the spaces.
Spot the Twin Mirrors in This Stylish Bathroom Vanity Setup
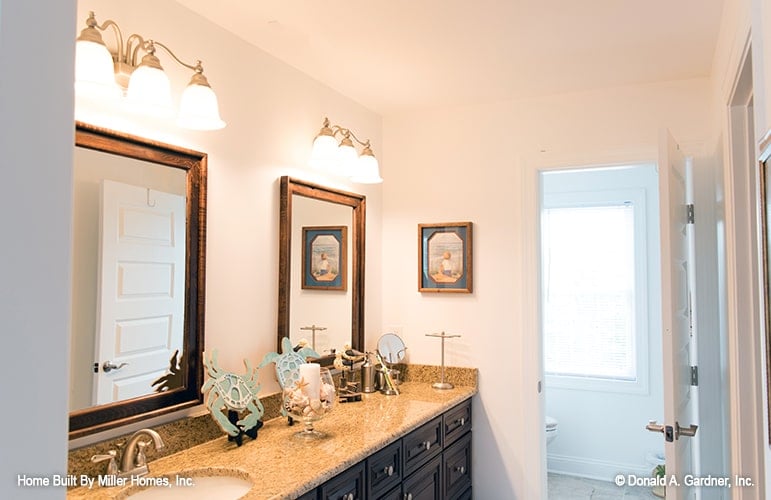
This bathroom features a sleek vanity area with twin mirrors framed elegantly to accentuate the space. The dark cabinetry contrasts beautifully with the warm granite countertop, adding depth and sophistication. Overhead lighting enhances the room’s functionality while providing a soft glow. Subtle decorative elements add personality, making this bathroom both practical and inviting.
Feel the Breeze with These Distinctive Ceiling Fans in the Sunroom
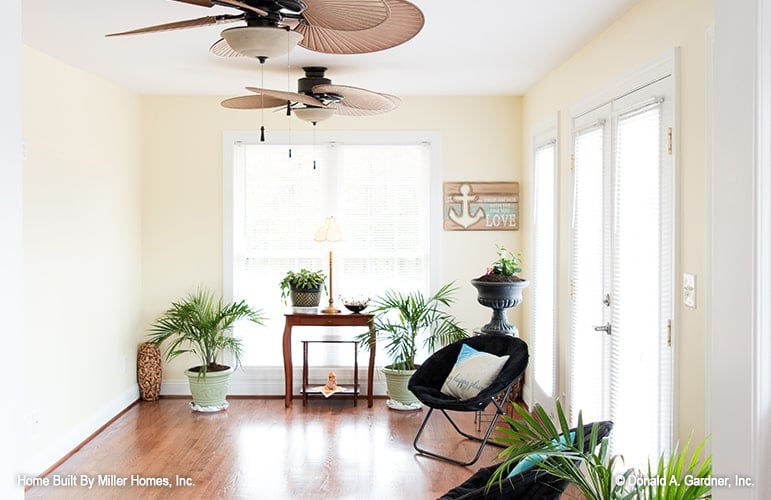
This bright sunroom offers a refreshing retreat, highlighted by unique ceiling fans with tropical leaf-like blades that add a whimsical touch. The room is bathed in natural light, thanks to large windows and glass doors that invite warmth and a connection to the outdoors. Potted plants bring life and color into the serene space, while a simple wooden table creates a charming corner for decoration or a cup of tea. Easy-going decor ensures a welcoming and casual atmosphere, perfect for relaxation or catching up with a good book.
Source: Donald A. Gardner – Home Plan # W-225

