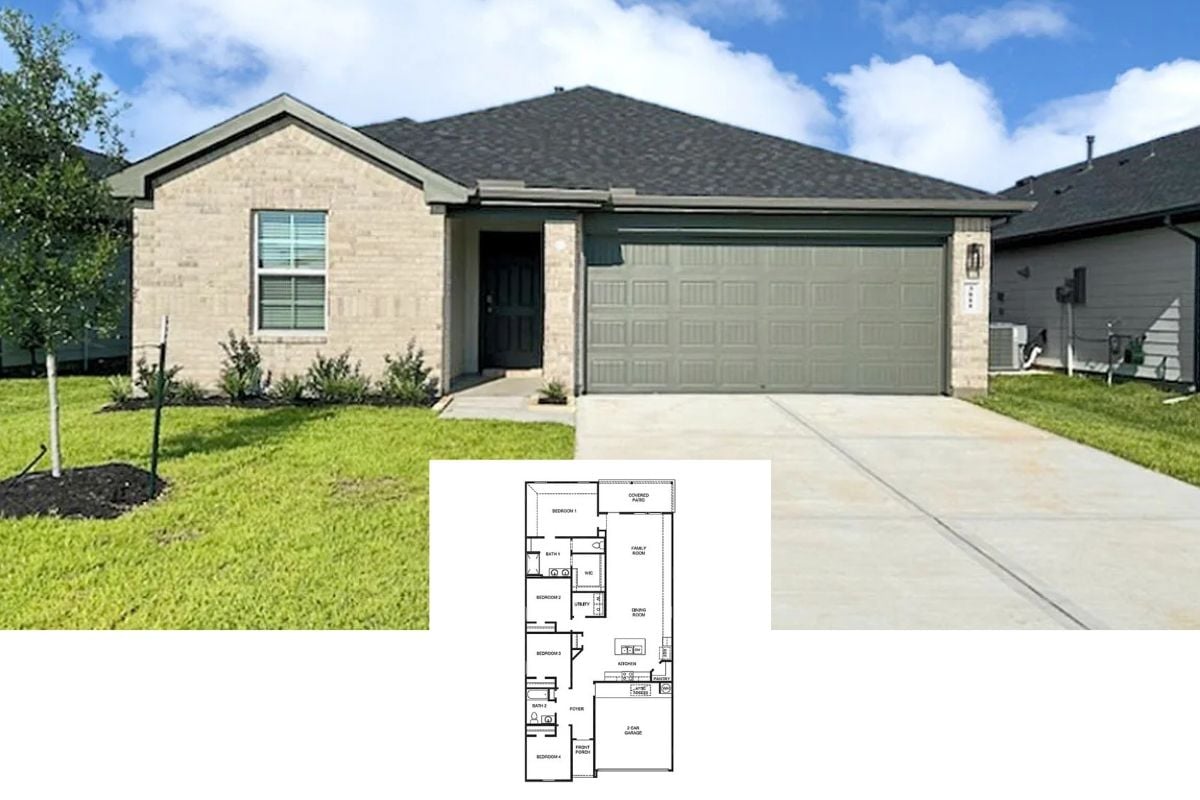Step inside this 2,654 sq. ft. Craftsman treasure, boasting 5 bedrooms and 3.5 baths across two stories. Sheltered under towering trees, this home exudes a welcoming, rustic charm. An inviting facade, bold red-framed windows, and distinctive features such as a round window and sturdy stone pillars create an enchanting woodland retreat.
Craftsman Cabin Charm with Bold Red Accents

This home showcases the Craftsman style, characterized by its detailed wooden facade, steep rooflines, and an emphasis on harmonizing with the natural surroundings. As you explore this lovingly designed space, you’ll find thoughtful details and practical elements perfectly combined with a touch of whimsical flair.
Craftsman Charm in Every Corner of This Thoughtful Main Level Floor Plan
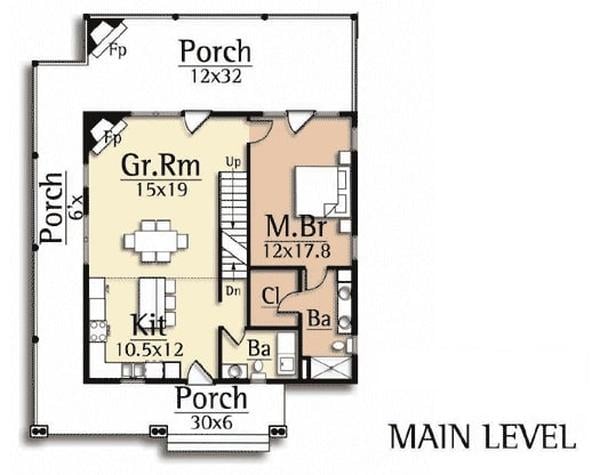
The main level floor plan reveals an efficient design with a strong craftsman influence, focusing on outdoor connectivity and functionality. The expansive porch wraps around two sides, offering ample space for relaxation and gatherings. Inside, the great room (15×19) enhances the home’s warm atmosphere, connected seamlessly with the kitchen (10.5×12), making it ideal for entertaining. The master bedroom (12×17.8) features convenient access to a private bath and closet. Everything feels intentional and well-placed, emphasizing comfort and style.
Exploring the Upper Level: Bedrooms with Links to the Main Living Space
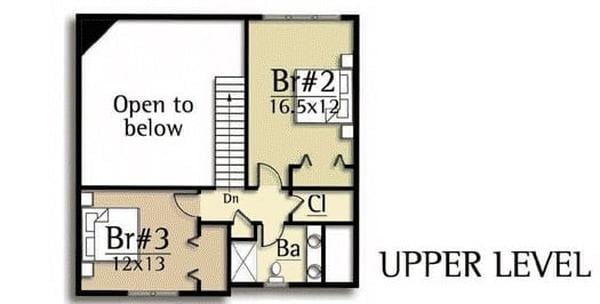
The upper level of this craftsman home offers a practical layout, connecting two bedrooms (16.5×12 and 12×13) with an open area that overlooks the main living space below. This design maintains the craftsman’s emphasis on openness and flow. The central hallway leads to a shared bathroom, enhancing convenience and accessibility. The thoughtful arrangement balances privacy with connection, creating an inviting and functional upstairs retreat.
Unwind in the Downstairs Den Opening onto a Generous Porch
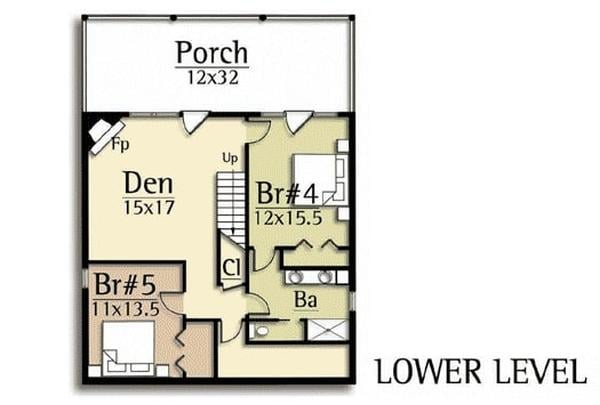
This lower level craftsman floor plan prioritizes relaxation and connection to the outdoors. The sizable den (15×17) features a fireplace, creating a cozy setting for gatherings. It opens directly onto a large, covered porch (12×32), perfect for soaking in the natural surroundings. Bedrooms four (12×15.5) and five (11×13.5) are positioned with easy access to a shared bathroom, making the space comfortable and efficient. Thoughtful design ensures a harmonious blend of utility and comfort.
Check Out This Craftsman-Style Detached Garage with Stone Detailing

This detached 2-car garage perfectly complements the craftsman home with its signature stone pillars and wooden facade. The 26×24 structure is designed for both functionality and aesthetic appeal. The gabled roof, highlighted by a small window, adds a classic touch while allowing natural light to filter in. A harmonious blend of materials and design makes this garage a seamless extension of the home’s rustic elegance.
Spot the Round Window on This Rustic Facade
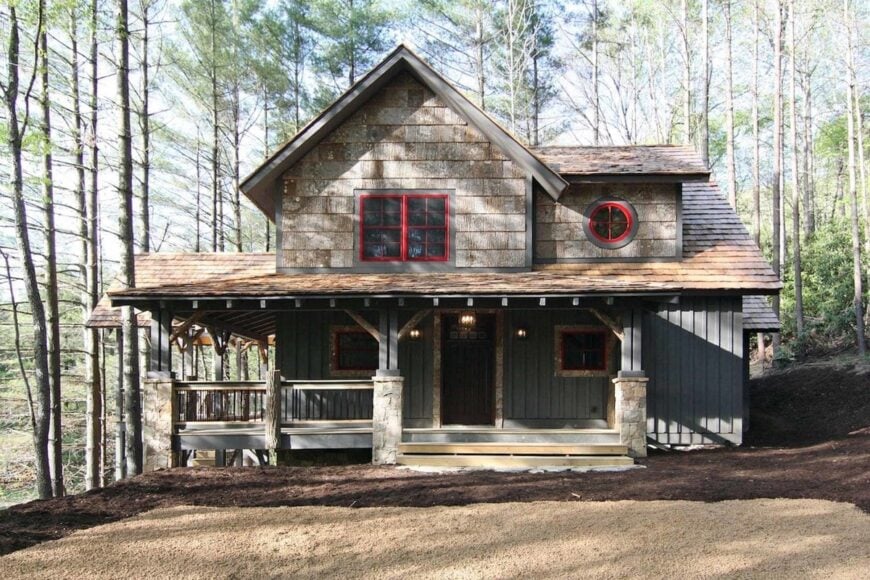
This craftsman-style home nestles beautifully into its wooded surroundings. The facade combines textured wooden shingles with vertical board and batten siding, creating a rich play of textures. Bold red framing around the windows, especially the unique round one, adds a touch of whimsy. The covered porch provides a sturdy yet inviting entrance, supported by rugged stone pillars. This thoughtful design balances rustic with bold, eye-catching details.
Bold Red Window Frames Add Character to This Unique Retreat
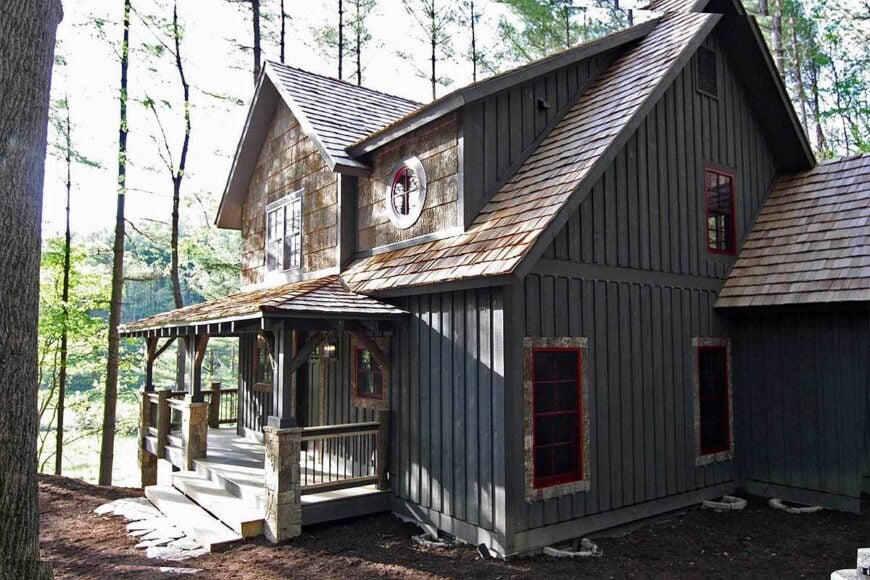
This craftsman home features a distinctive blend of textures with dark board and batten siding contrasting against the natural wood shingles. The bold red window frames, including a unique round window, add a splash of color and personality to the facade. A spacious covered porch – supported by sturdy stone columns – provides a seamless transition between indoor and outdoor living, inviting you to enjoy the serene woodland surroundings. This design exemplifies the balance of rustic craftsmanship and striking details.
Appreciate the Timeless Stonework and Timber Detailing in This Traditional Facade
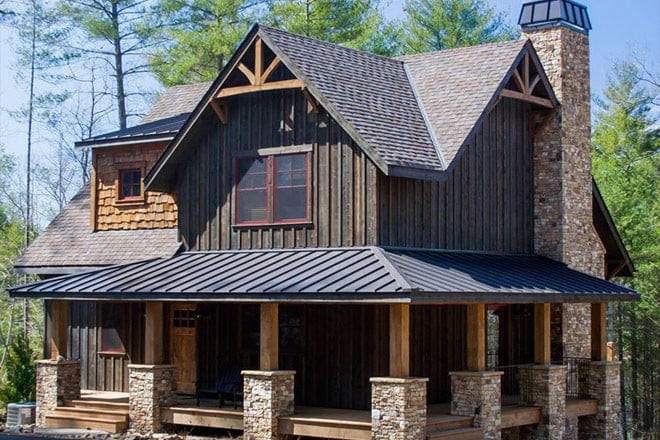
This craftsman home’s facade features a harmonious blend of natural materials and architectural details. The vertical wooden siding is accentuated by cedar shingles, giving texture to the upper level. Bold stone pillars and a sturdy chimney ground the design, complementing the metal-roofed porch that wraps the house. Notice the red-framed windows, adding a pop of personality against the earthy palette. This exterior artfully balances rustic charm with cohesive design elements, creating a welcoming woodland retreat.
Explore the Dramatic Rooflines and Stone Base of This Craftsman Retreat
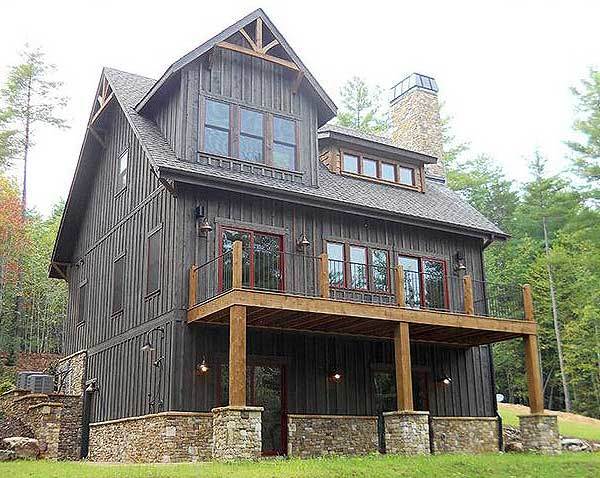
This craftsman-style home captures attention with its vertical board and batten siding, lending a rustic elegance to the facade. The dramatic rooflines, coupled with large windows, infuse the design with a sense of openness and light. Notice the expansive upper deck, perfect for enjoying the surrounding forest views. The stone base adds a solid foundation, enhancing the home’s connection to the natural landscape. This architecture merges strength with serenity, beautifully integrating into its wooded surroundings.
Take a Look at These Barn Doors Elevating Craftsman Aesthetics
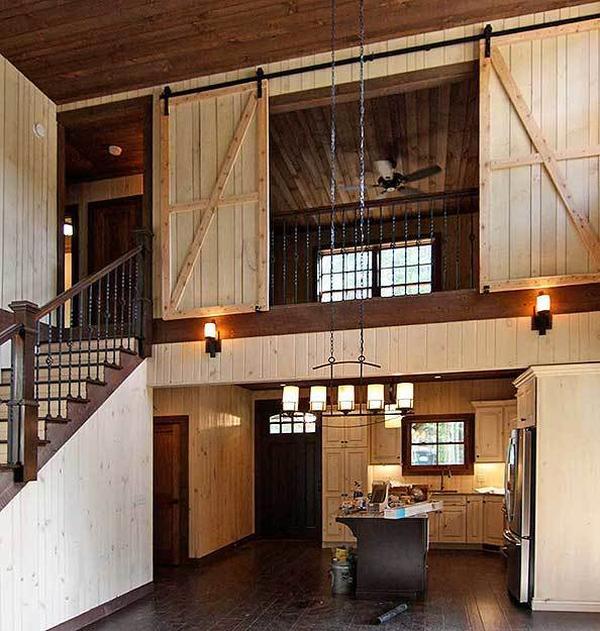
This craftsman interior features a striking design element with its sliding barn doors, seamlessly integrating style and function. The warm wooden paneling extends from floor to ceiling, showcasing the space’s rustic style. Notice how the open loft overlooks the main area, connecting the levels while maintaining a sense of openness. The understated modern chandelier adds a touch of elegance, highlighting the inviting kitchen area below. This design harmonizes traditional craftsmanship with contemporary flair, creating a cohesive and inviting space.
Barn Doors and High Ceilings Transform This Open Living Room
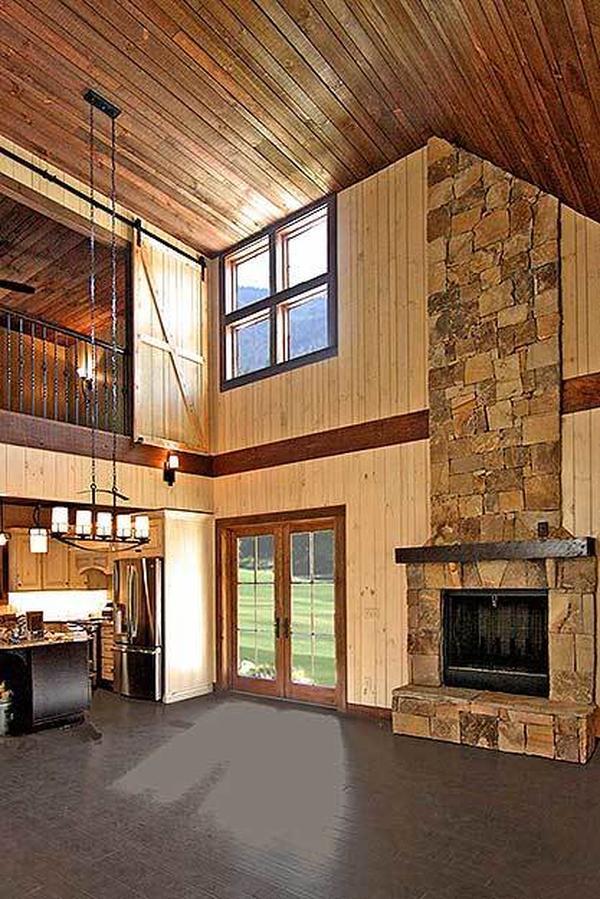
This craftsman living room exudes warmth, featuring a towering stone fireplace as a focal point. The high ceilings are clad in rich wood, contrasting elegantly with the lighter wooden walls. Notice the open loft area above, accessed through rustic sliding barn doors, which adds a layer of appeal and functionality. A striking modern chandelier provides illumination over the space, inviting gatherings and relaxation in this cozy yet spacious setting.
Check Out the Rustic Wood Cabinetry in This Warm Craftsman Kitchen
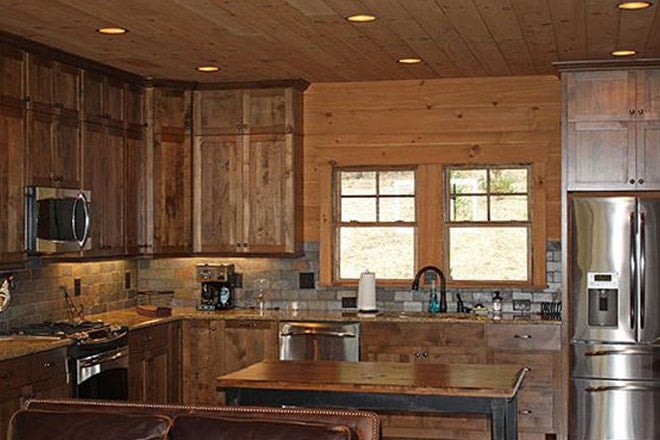
This kitchen showcases a blend of rustic and craftsman elements with its rich, wooden cabinetry and ceiling. The warm tones of the wood create an inviting atmosphere, complemented by the stone tile backsplash that adds texture and depth. Stainless steel appliances offer a modern contrast, maintaining functionality without sacrificing style. The compact island provides additional workspace and anchors the room, making this kitchen a delightful blend of practicality and rustic.
Catch the View from This Craftsman Loft
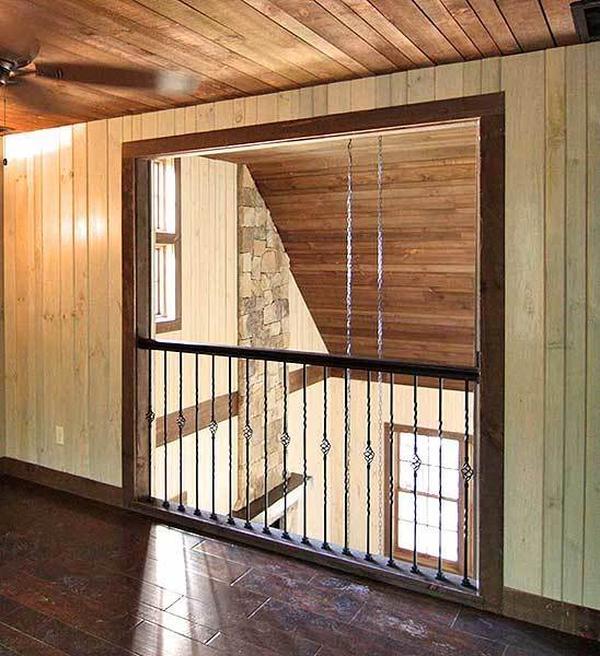
This craftsman loft offers a unique perspective, with its warm wooden paneling and exposed beams. The loft overlooks the main living area, framed by elegant wrought iron railings that add a hint of sophistication. Notice the intricate stonework of the fireplace below, blending seamlessly with the natural wood tones. The inviting, open design captures the essence of craftsman architecture, balancing rustic elements with thoughtful details.
Spot the Wood Paneling and Iron Railing in This Loft Nook
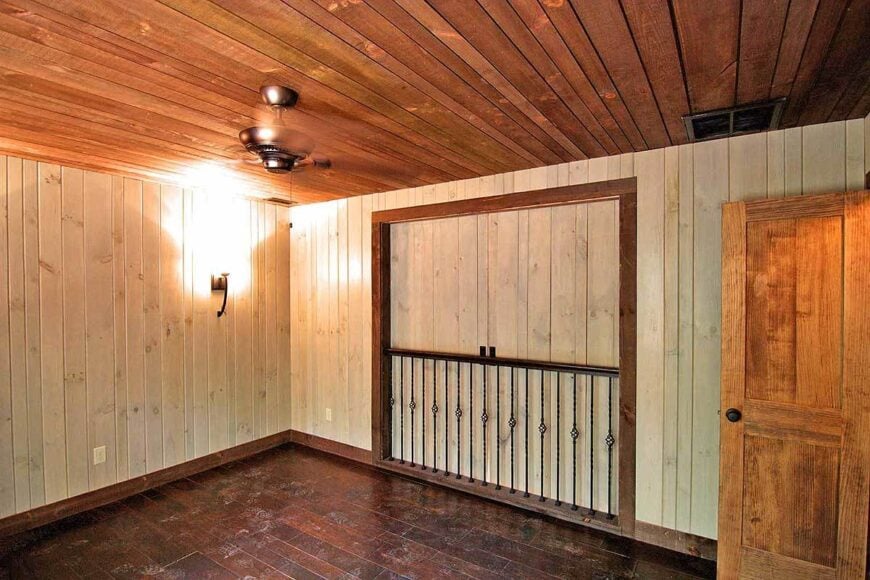
This loft nook captures the craftsman spirit with its rich wood paneling and rustic. The ceiling and walls bring warmth to the space, while the dark iron railing adds a touch of elegance. A simple ceiling fan provides practicality without distracting from the room’s aesthetic. This thoughtful design creates a serene spot perfect for quiet reflection or connecting with the surrounding space.
Notice the Freestanding Tub and Wooden Ceiling in This Craftsman Bathroom
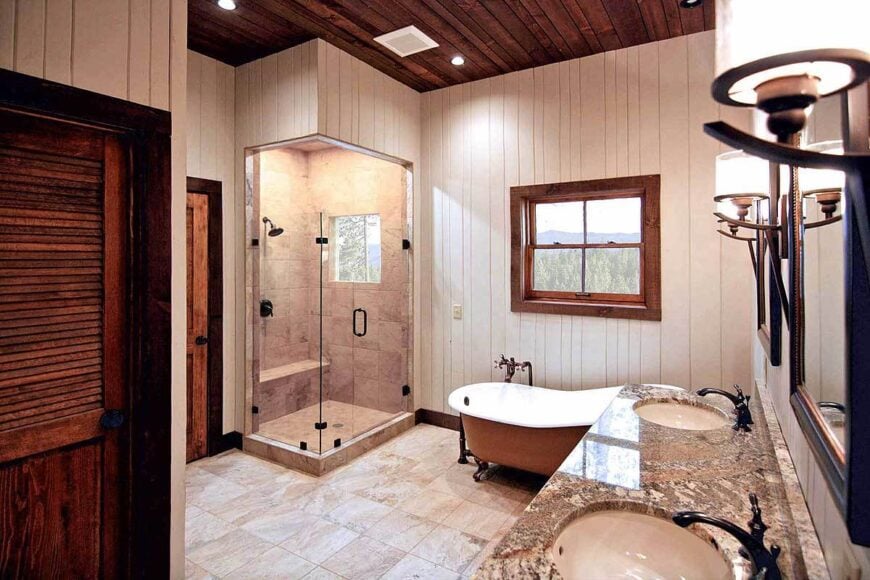
This craftsman-style bathroom exudes a warm, rustic, highlighted by its freestanding tub positioned under a window with serene views. The rich wooden ceiling adds depth and texture, complementing the vertical paneling on the walls. The spacious glass-enclosed shower stands out with its clean lines and tiled interior, offering functionality and style. Granite countertops with dual sinks enhance practicality while maintaining the natural aesthetic. Thoughtful lighting fixtures lend a soft glow, tying the elements of this inviting space together seamlessly.
Source: Architectural Designs – Plan 18733CK




