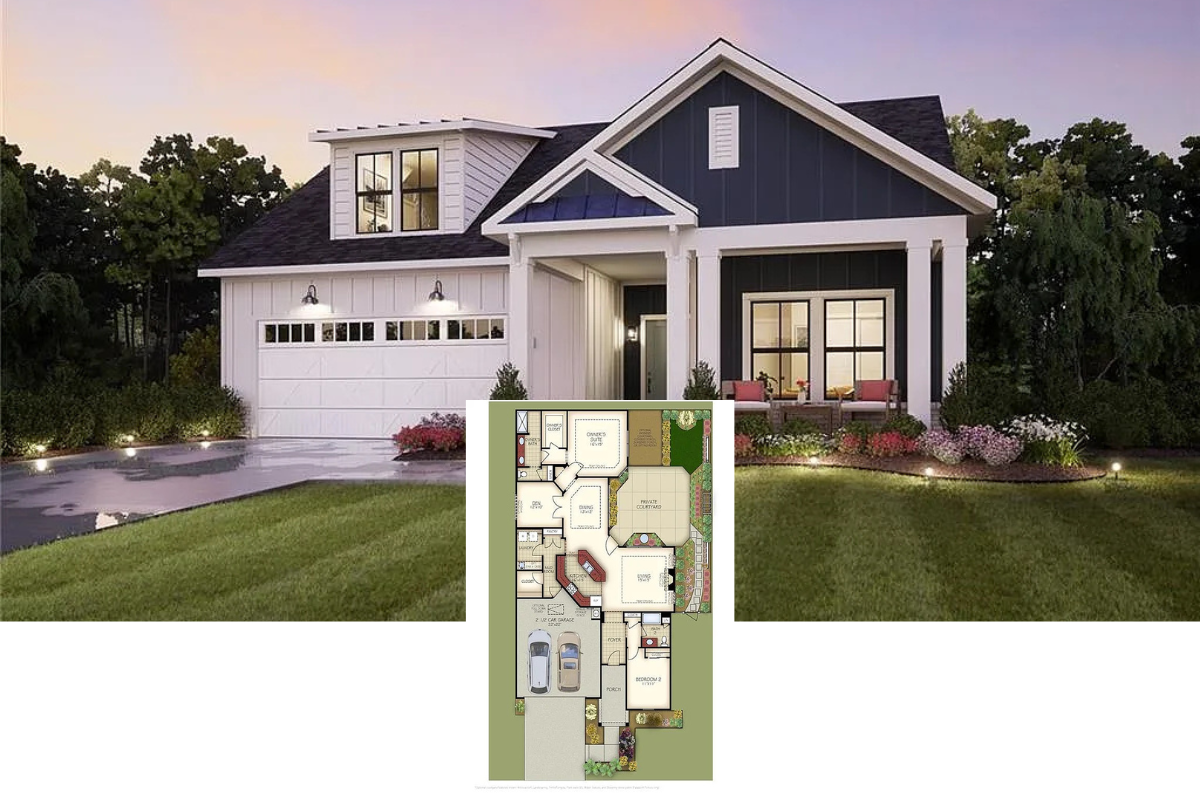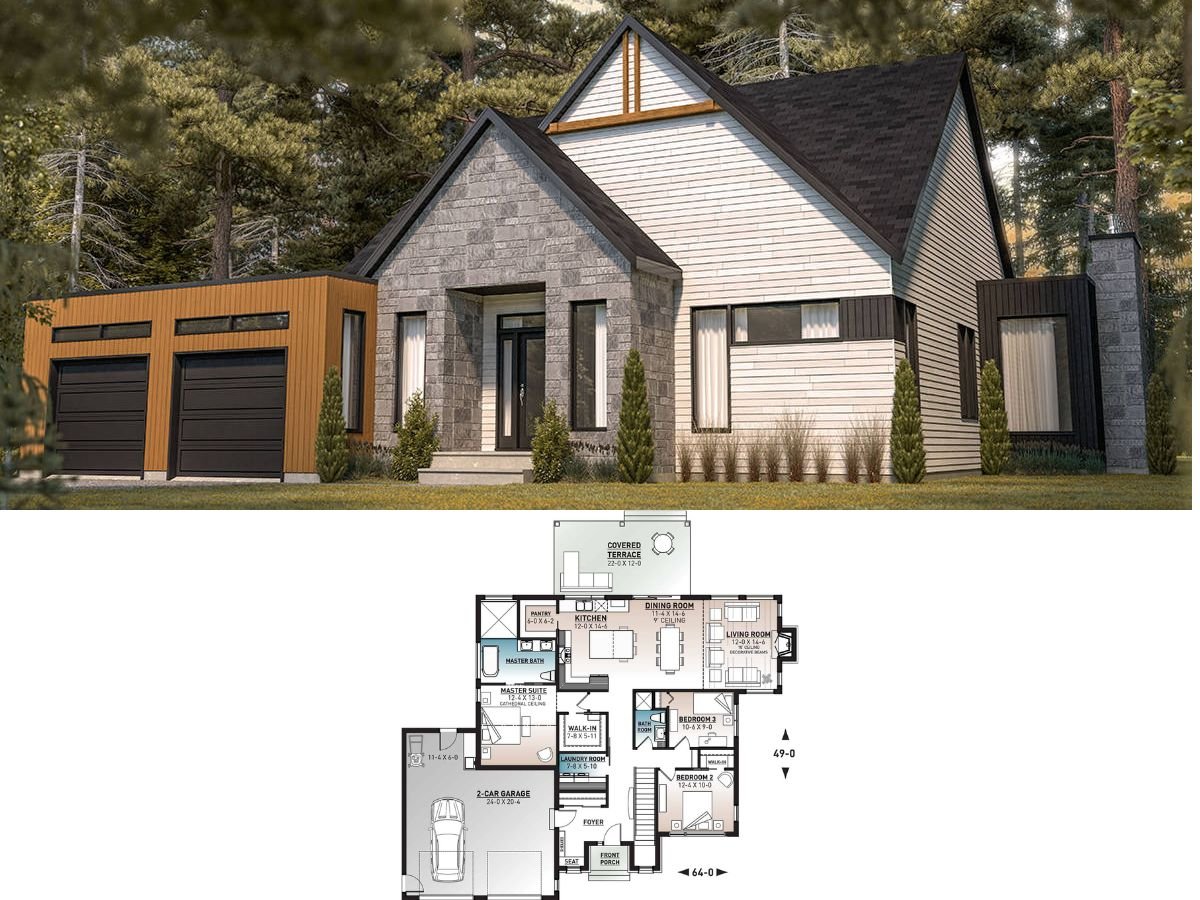
Specifications:
- Sq. Ft.: 4,920
- Bedrooms: 5
- Bathrooms: 6.5
- Stories: 3
- Garages: 2
Welcome to photos and footprint for a 5-bedroom three-story craftsman home. Here’s the floor plan:
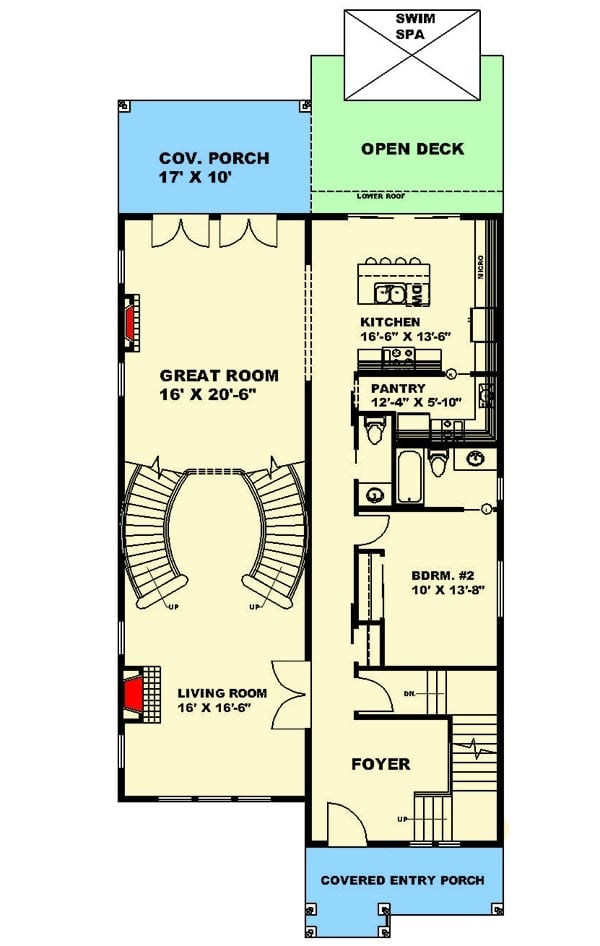
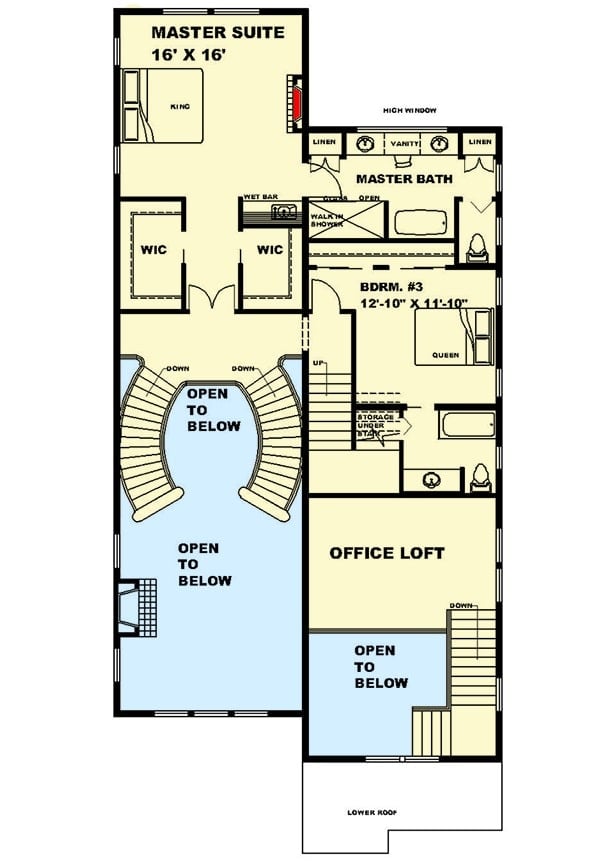
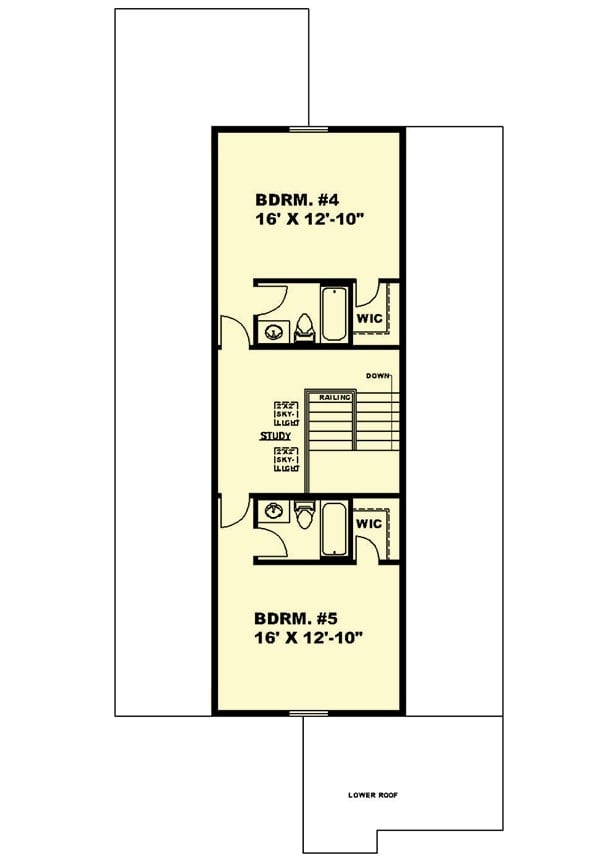

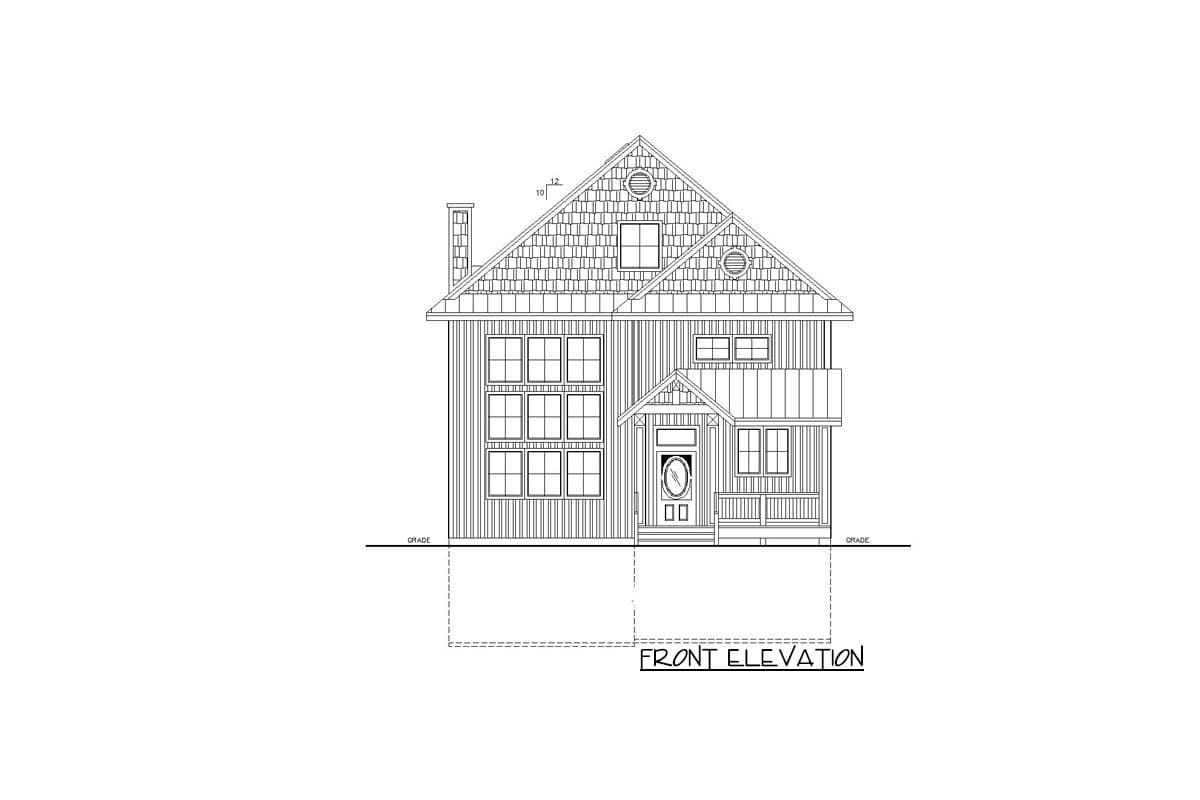

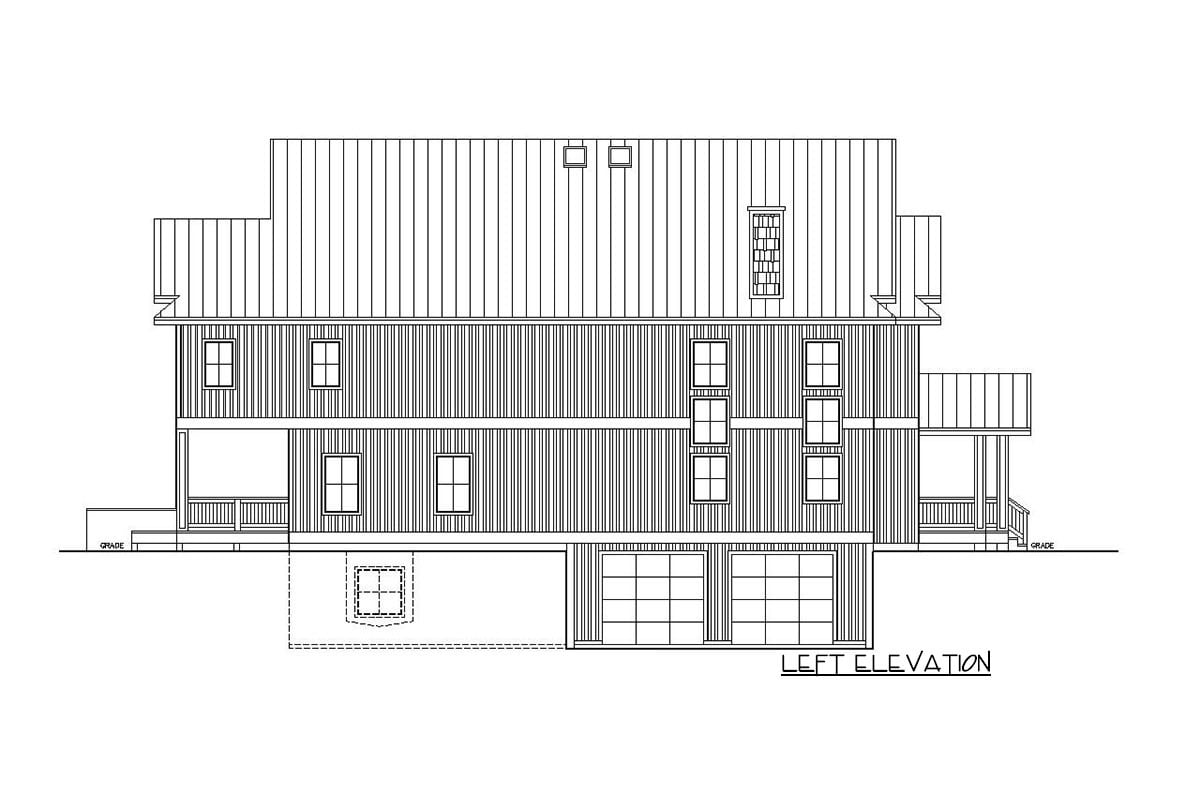
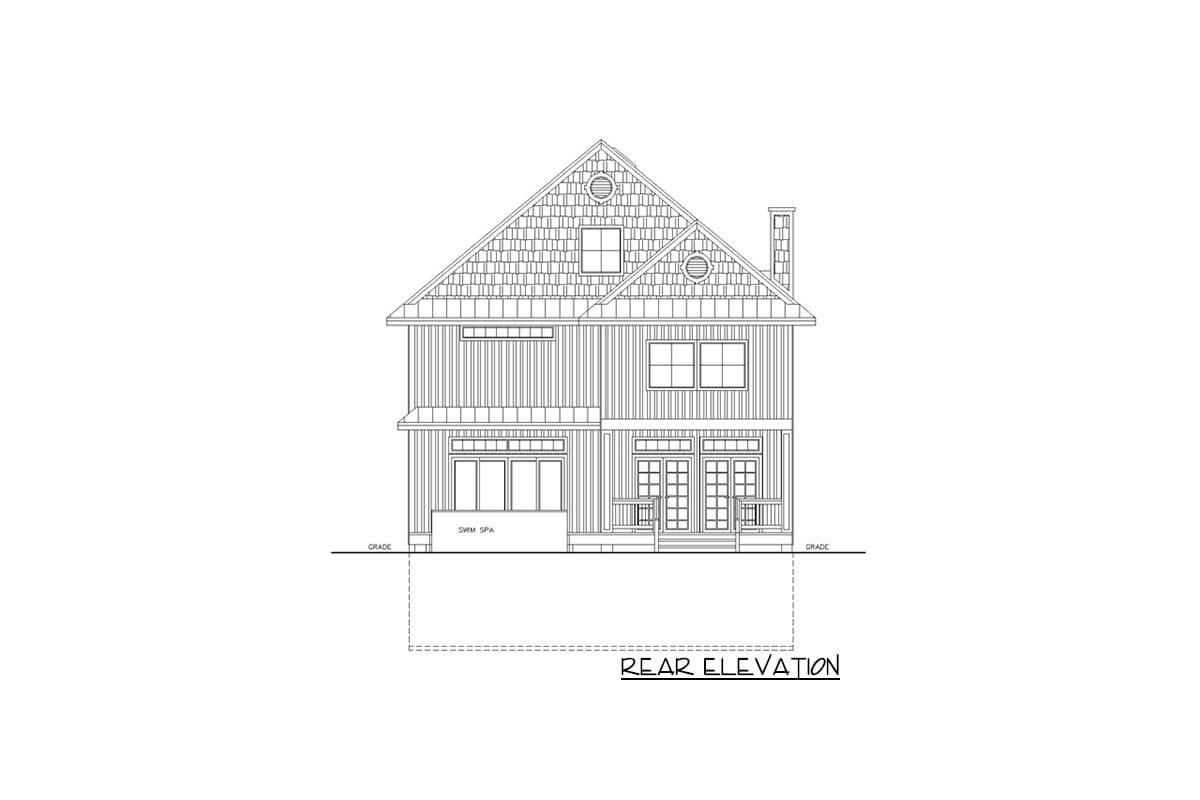
The three-story craftsman home features a well-laid out floor plan ideal for a narrow lot. It is wrapped in a vertical siding accentuated with cedar shakes.
As you stepped into the foyer, you’ll find a stairwell leading to the office loft. On its left, a living room boasts a fireplace and an elaborate double-sided staircase that takes you to the deluxe primary suite and a secondary bedroom suite.
The great room includes a fireplace and a pair of french doors leading to a covered porch. It flows into the kitchen which extends onto the rear deck via sliding glass doors.
A bedroom with a full bath rounds out the main level while two more bedroom suites are located on the third level along with a study.
The double garage is situated on the lower level. Here, you’ll also find a mudroom, utility room, a gym, and an enormous recreation room.
Plan 35594GH




