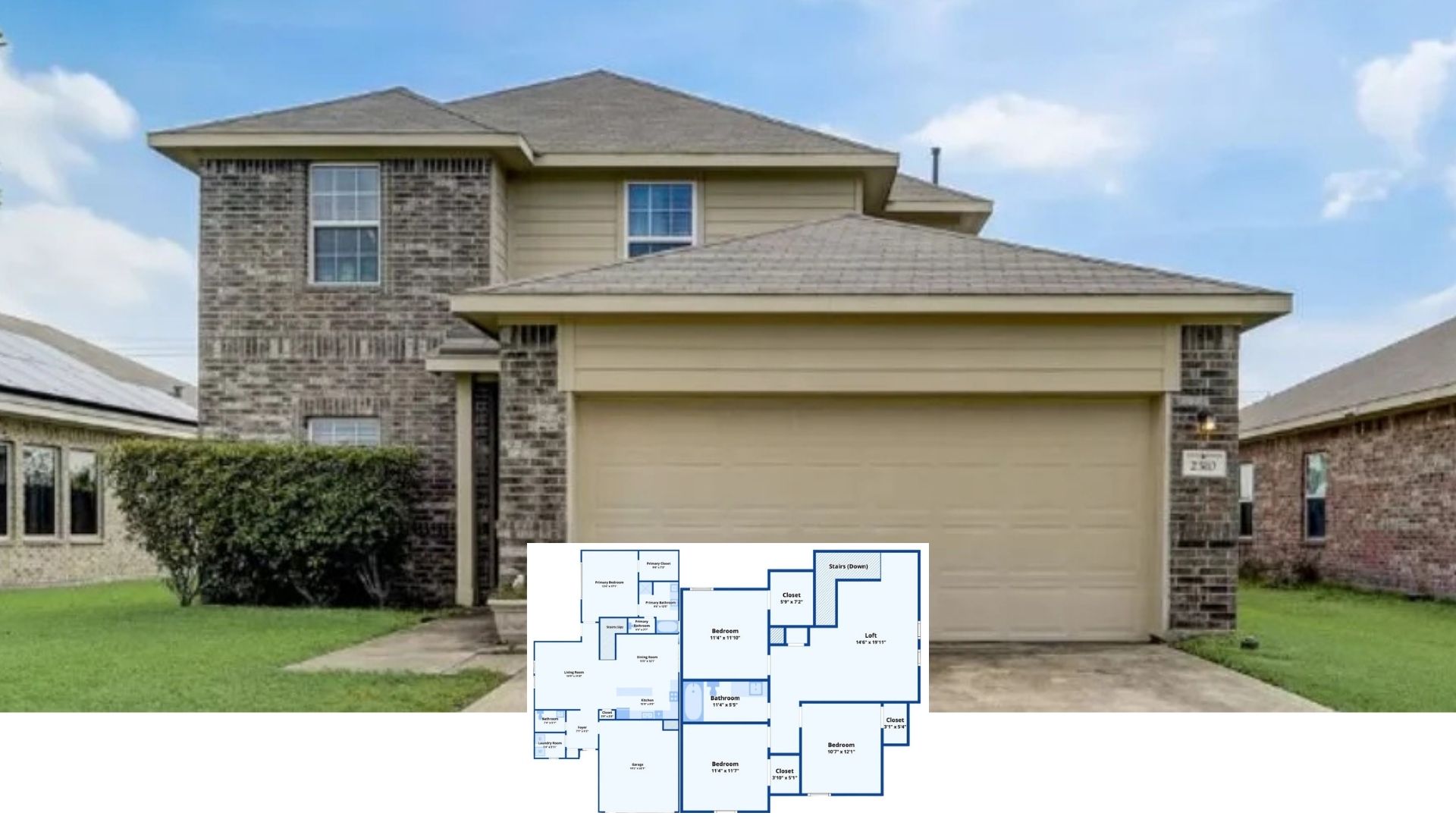
Specifications
- Sq. Ft.: 2,435
- Bedrooms: 4
- Bathrooms: 3
- Stories: 1.5
- Garage: 2
The Floor Plan


Photos








Details
This two-story craftsman home is embellished with classic horizontal lap siding, shingle shake accents, and a gable dormer sitting atop the covered entry porch. It includes a double front-facing garage that connects to the home through the laundry room.
Inside, the living room, dining area, and kitchen flow seamlessly in an open layout. A fireplace warms the living room while a large island provides the kitchen with ample workspace. The kitchen includes a pantry and direct access to the rear patio where you can enjoy alfresco meals.
The left side of the home is occupied by three bedrooms where one can be used as a den if needed. The primary bedroom offers a lovely retreat with a 4-fixture ensuite and a walk-in closet.
Upstairs, you’ll find the fourth bedroom along with a fun rec room and a shared bathroom.
Pin It!

The House Designers Plan THD-7289






