Modern farmhouse design meets spacious living in this 3,071 square-foot, two-story home plan. Four bedrooms and four and a half bathrooms provide ample space for family and guests. A wraparound front porch and three-car garage blend functionality with classic farmhouse charm.
Double-Entry Doors and Large, Panel Windows

Vertical board and batten siding accentuate the farmhouse aesthetic of the two-story home. Large windows with black frames contrast against the white exterior, while a wraparound porch with slim columns offers outdoor living space. Gabled dormers bring out the asphalt shingle roof.
Spacious Open-Concept Main Floor
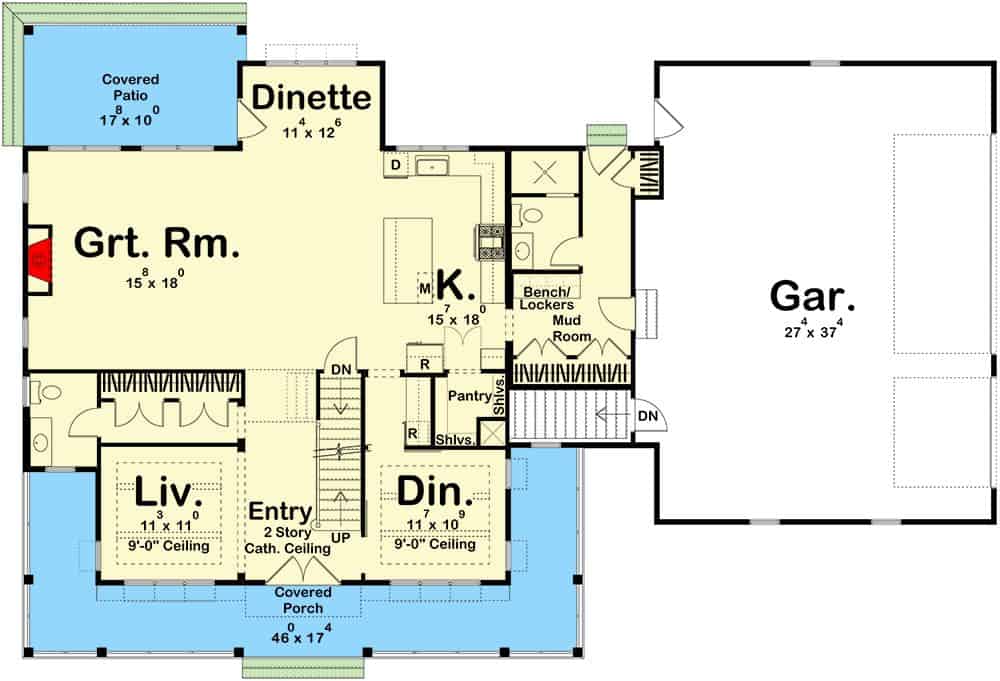
Main floor features an open layout with a great room, kitchen, and dinette flowing seamlessly together. A formal dining room and living room flank the two-story entry with a cathedral ceiling. Additional highlights include a covered patio, mud room with bench and lockers, walk-in pantry, and an oversized three-car garage measuring 27 by 37 feet.
Four-Bedroom Second Floor Layout
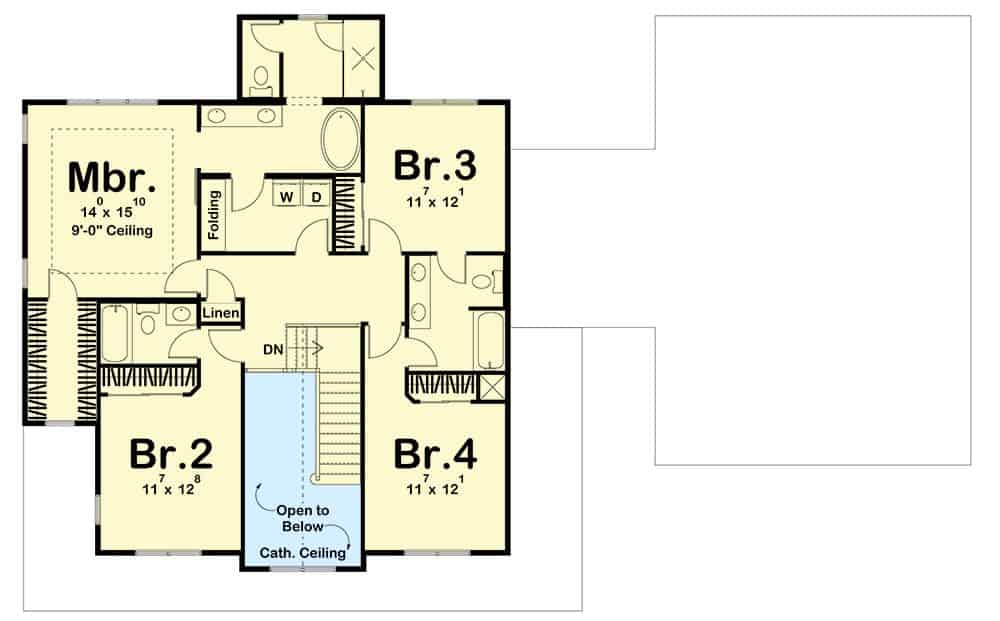
Upper level floor plan showcases four bedrooms, including a master suite with a 9-foot ceiling. A central open area with a cathedral ceiling provides access to three secondary bedrooms and two full bathrooms. The laundry room is conveniently located near the bedrooms, and multiple closets offer ample storage throughout the space.
Black Metal Fence with Pitched Roof
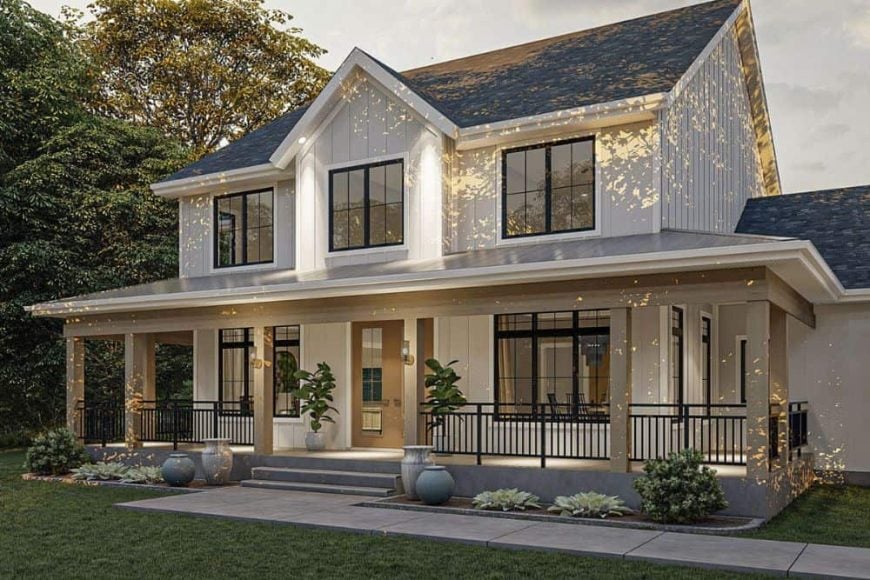
String lights draped along the wraparound porch create a warm, inviting atmosphere in the evening. Large windows allow interior light to spill onto the porch, highlighting the indoor-outdoor connection. Gooseneck light fixtures flank the front door, adding a touch of farmhouse character.
Attached Three-Car Garage With a Separate Entrance
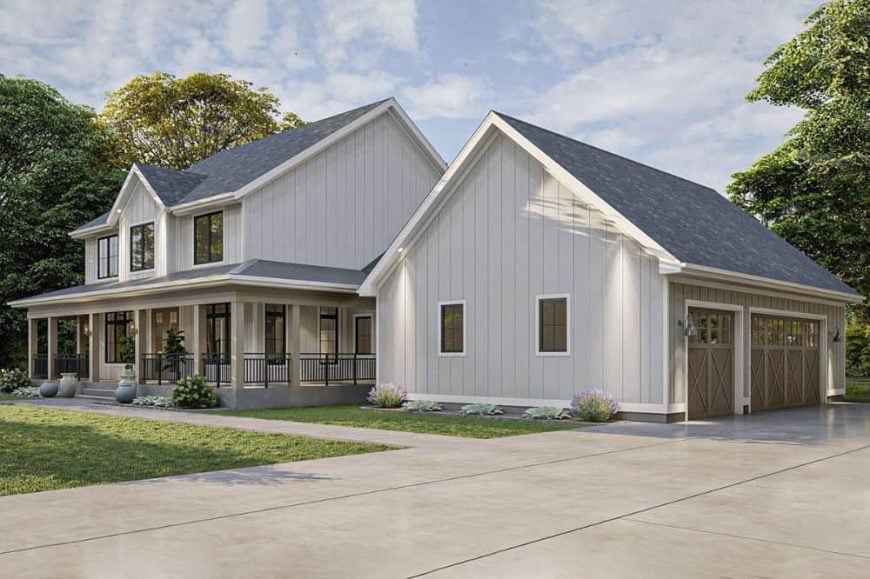
A three-car garage with carriage-style doors complements the farmhouse design. The extended driveway provides ample parking space for guests. Landscaping elements, including shrubs and potted plants, soften the transition from the structure to the lawn.
Wrap-around Porch With Plenty of Outdoor Space
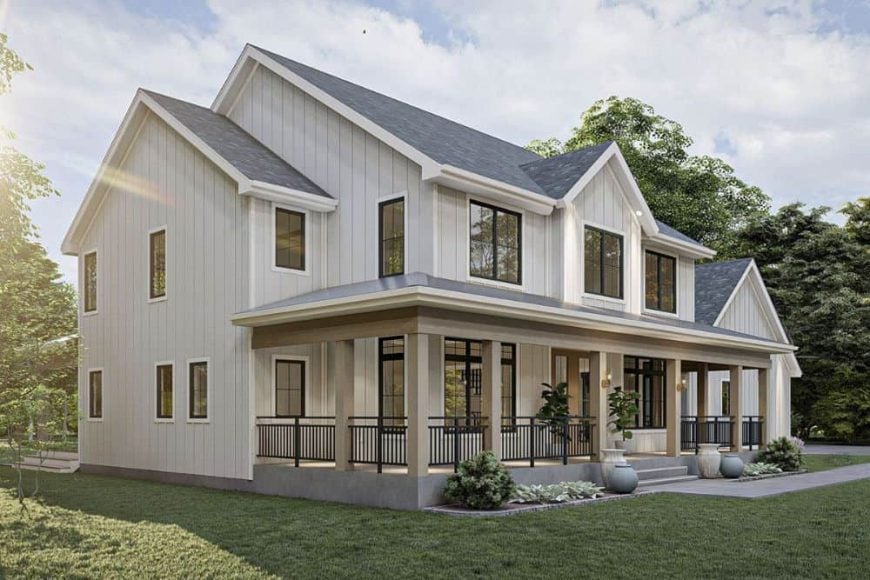
Vertical board and batten siding dominate the side elevation, creating a clean, modern look. Multiple gabled rooflines add architectural complexity to the structure. The covered porch extends around the side of the house, providing an additional outdoor living area.
Backyard Space for Kids and Gatherings With a Playground
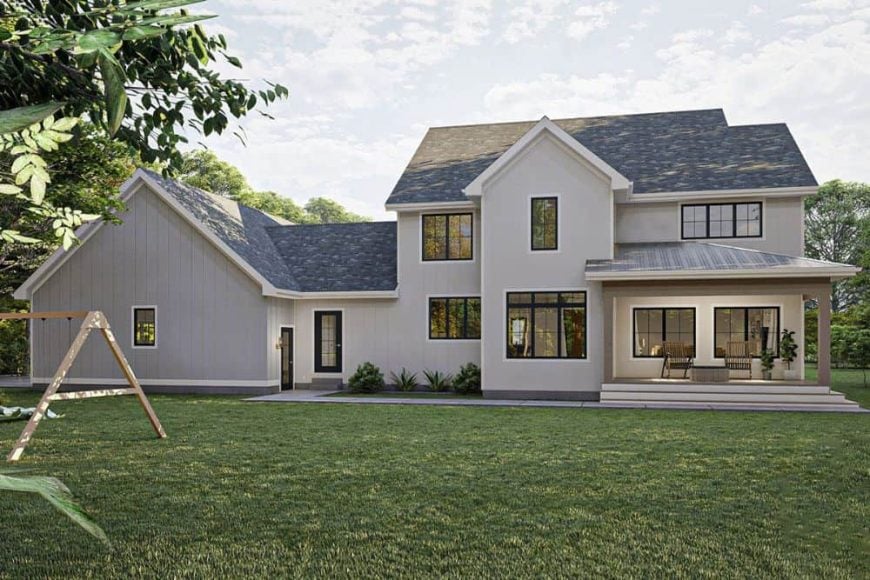
The two-story farmhouse features a mix of white-painted siding and gray board-and-batten accents. Large windows and sliding glass doors enhance natural light and indoor-outdoor flow. A children’s swing set in the yard indicates a family-friendly design.
Decorative Accent Walls and Casement Windows
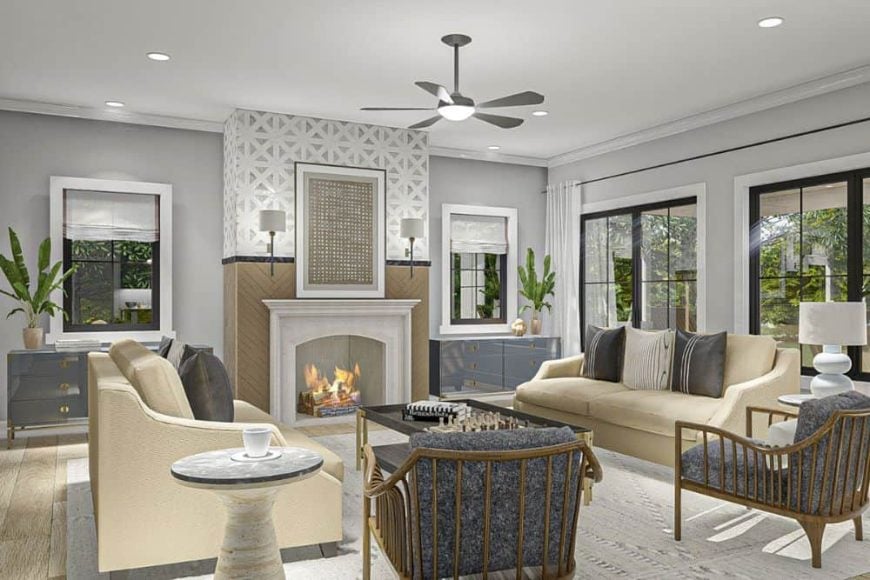
Family room centers around a limestone fireplace with a geometric tile surround. Built-in cabinets flank the fireplace, offering storage and display space. Large windows with black frames allow ample natural light. A ceiling fan and recessed lighting provide layered illumination options.
Barn Doors and a Tiered Crystal Chandelier
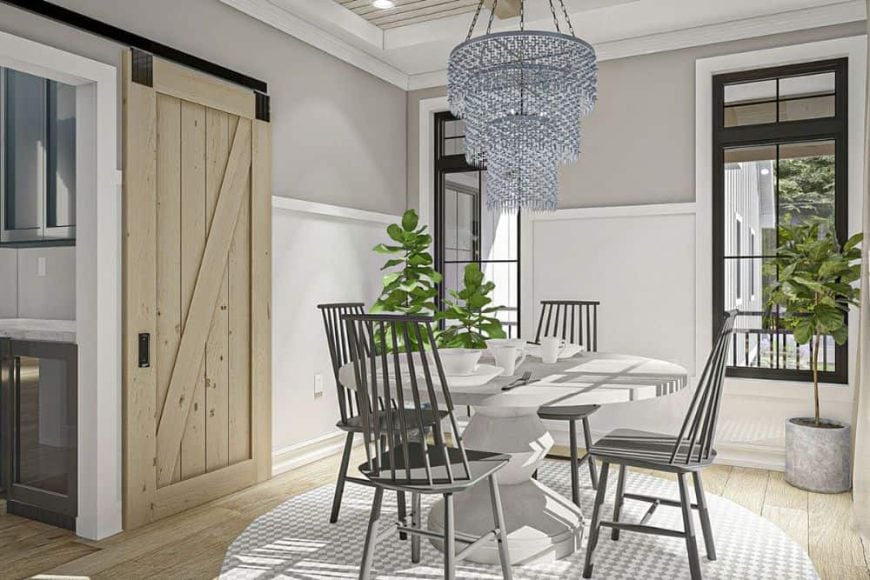
A sliding barn door adds rustic charm to this modern farmhouse dining area. A tiered crystal chandelier creates a focal point above the round white dining table. Black Windsor-style chairs provide seating for four. Wainscoting and a tray ceiling with wood planks are on theme with the rest of the home.
Kitchen Features White Subway Tile Backsplash
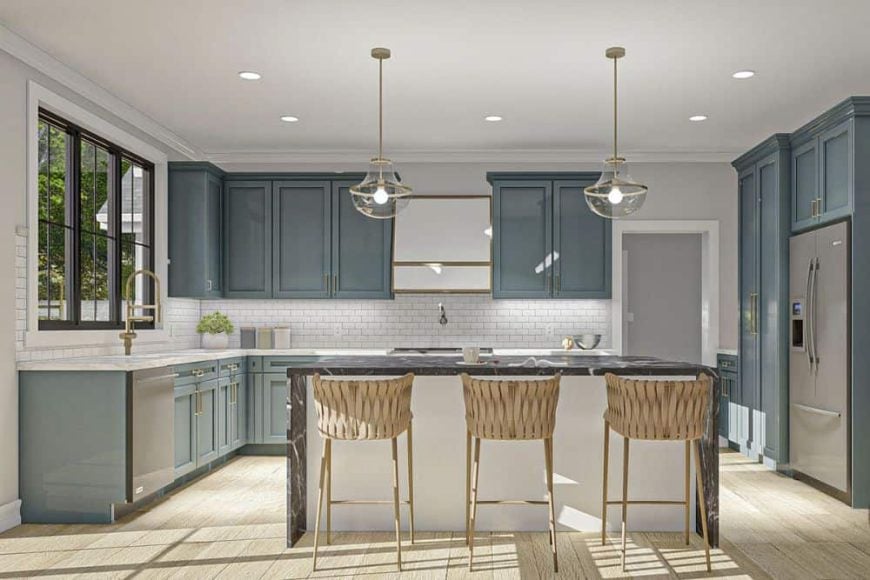
Blue-gray Shaker-style cabinets provide a contemporary twist on farmhouse design in this L-shaped kitchen. A large marble-topped island with seating for three anchors the space. Pendant lights with glass globes, white subway tile backsplash, and light wood floors create a bright, airy atmosphere.
Coffered Ceiling With Wooden Beams in the Living Area
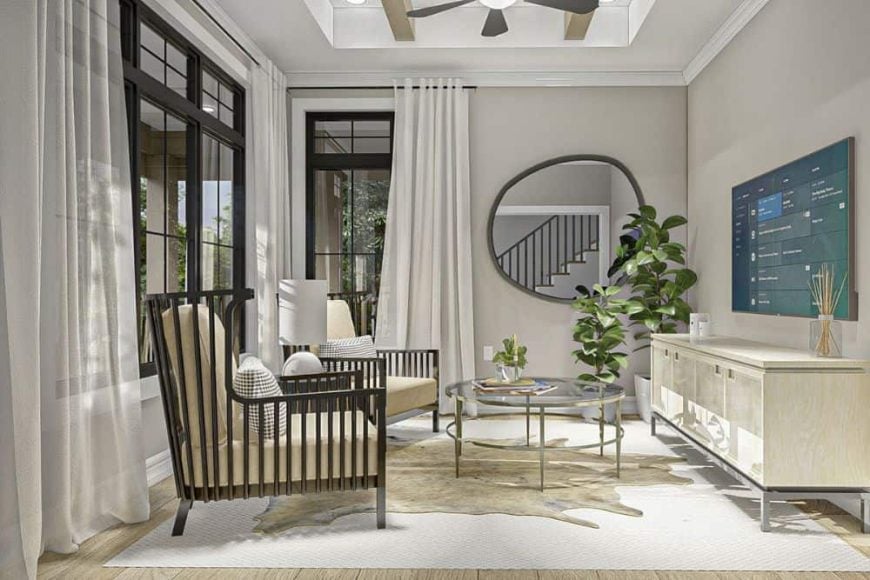
Floor-to-ceiling windows flood this living room with natural light. A round mirror and abstract wall art add visual interest to the neutral walls. Modern furnishings, including a spindle-back armchair and glass coffee table, create a contemporary seating area. A cowhide rug adds texture to the light wood floors.
Source: Architectural Designs: Plan 62365DJ






