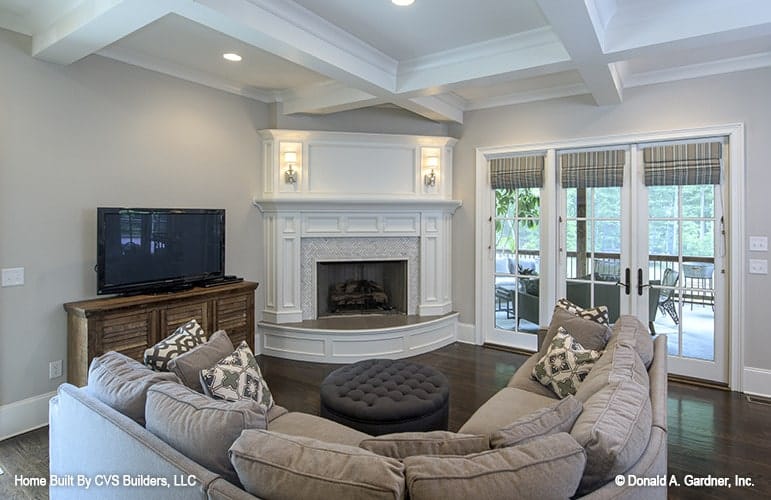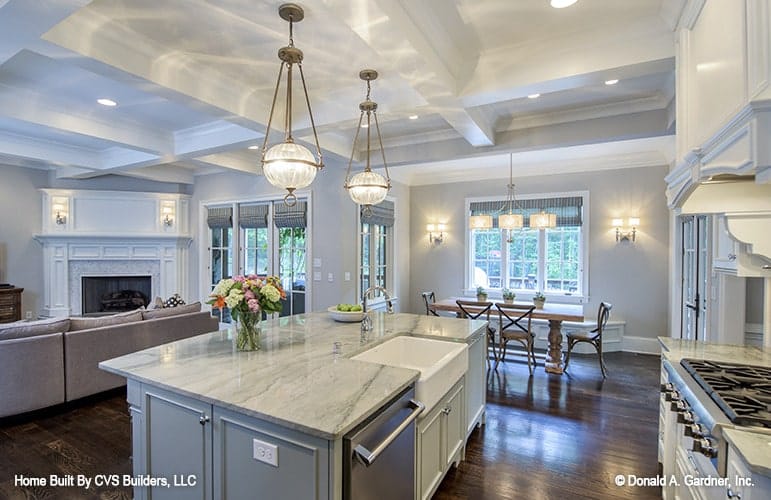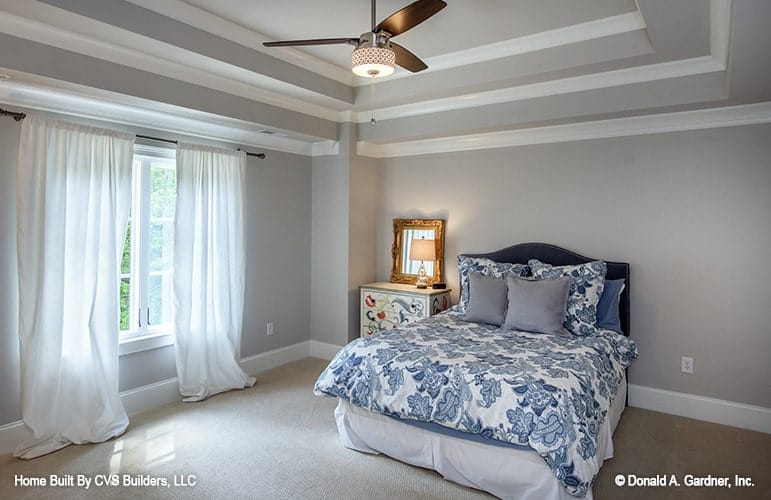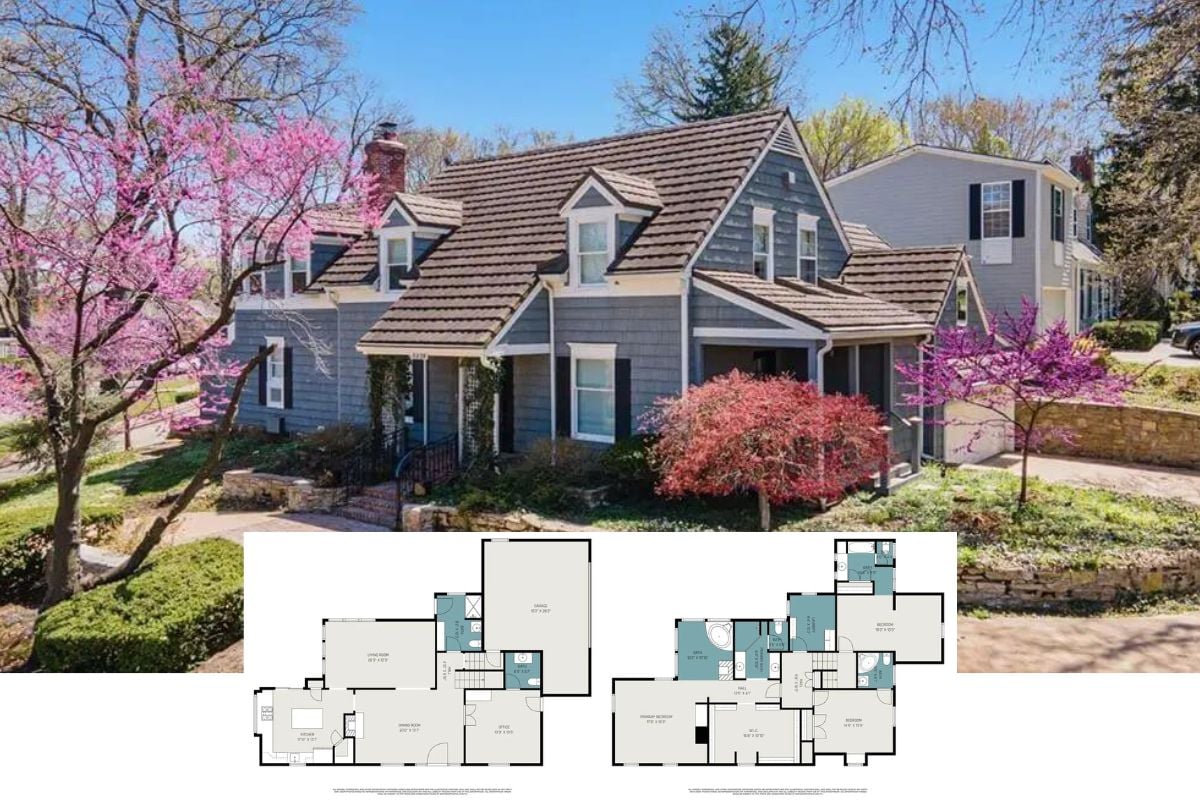Welcome to a captivating 4,221 sq. ft. estate that perfectly balances European charm and modern functionality. This two-story home boasts five spacious bedrooms and four well-appointed bathrooms. The enchanting stone facade and quaint wooden shutters instantly draw you in, setting the tone for the unique architectural style that awaits inside.
Check Out the Stone Facade and Wooden Shutters on This European-Style Gem

This home exemplifies the European style with its classic stone facade, arched windows, and Juliet balcony, evoking a sense of timeless elegance. As you explore further, you’ll notice how these traditional elements merge seamlessly with contemporary comforts, making this residence both stylish and functional.
Explore This Thoughtfully Designed Main Floor Layout

This floor plan showcases a well-organized space centered around functionality and style. The open Great Room, featuring a two-story ceiling, is flanked by a charming porch and a cozy Hearth Room with its own fireplace. The elegant Foyer leads you past a formal Dining Room, perfect for entertaining. Notice the strategic placement of the Master Bedroom, offering privacy with its own bath suite. The Kitchen connects seamlessly to a Breakfast Room and Screen Porch, providing versatile dining options. Convenient access to the Garage through the Mud Room enhances everyday living practicality.
Buy: Donald A. Gardner – House Plan # W-1178
Explore the Practicality of This Second Floor Layout with Bonus Room

This well-conceived second floor plan balances comfort and utility with three bedrooms and ample storage. The circular staircase is a standout feature, bringing you to a space designed for privacy and relaxation. The two bathrooms serve the bedrooms efficiently. The centerpiece of this floor is the expansive Bonus Room, offering flexible options for family activities or additional living space. Don’t miss the attic storage areas, which add practical solutions for organization and clean design.
Buy: Donald A. Gardner – House Plan # W-1178
Take in the Expansive Rear Deck and Craftsman Detailing of This Home

This home presents a harmonious blend of modern and traditional craftsman elements, perfectly nestled against a lush backdrop. The symmetrical gable roofs and meticulous stonework add depth and dimension to the design, while the expansive rear deck encourages outdoor living. Note the screened porch on the side, offering a versatile space for entertaining or relaxing in all weather. The large windows and thoughtful detailing enhance the home’s natural aesthetic, tying it seamlessly with its woodland surroundings.
Discover the Craftsman Detailing and Welcoming Porch Lighting

This home beautifully showcases craftsman elements with its intricate gable roofs and textured exterior. The warm glow from the porch lighting highlights the inviting wrap-around porch, offering an ideal spot for evening relaxation. The mix of stone and wood accents adds depth and crafts a timeless, natural appeal. Large windows grace the exterior, ensuring an open and airy feel while connecting the interior spaces with the lush surroundings. This design harmoniously merges contemporary comfort with traditional elegance.
Step Onto This Rustic Deck with Ornate Iron Furniture and Grill Corner

This backyard deck exudes a classic rustic charm with its robust stone facade and warm wooden planks. The intricate iron furniture offers an elegant place for alfresco dining, setting the scene for leisurely evenings outside. In the corner, a well-placed grill hints at outdoor culinary adventures, while the screened porch provides a sheltered retreat. These thoughtful design elements bring a harmonious blend of durability and style, perfect for both casual gatherings and cozy solitude.
Admire the Grand Chandelier and Staircase in This Stylish Foyer

This breathtaking foyer sets the tone for elegance with its sweeping staircase and grand chandelier. The dark wood flooring contrasts beautifully with the crisp white wainscoting and soft gray walls, highlighting the space’s architectural sophistication. Notice the arched wooden double doors, inviting you into the home with a touch of grandeur. The open layout and high ceilings enhance the airy atmosphere, making this entryway a stunning introduction to the residence.
Classic Staircase with Balusters and Rich Wood Tones

This foyer captures a blend of traditional elegance and sophistication. The sweeping staircase features dark, polished wood contrasting with crisp white balusters, creating a striking visual balance. The intricate design of the balusters adds a touch of craftsmanship, complementing the dark wood flooring below. Just beyond the foyer, the view opens to a serene sitting area with large windows and a cozy fireplace, highlighting the seamless flow between spaces.
You Can’t Miss the Striking Chandelier and Coffered Ceiling in This Living Room

This living room highlights elegance with a beautifully crafted coffered ceiling and a dazzling chandelier that centers the space. The soft, neutral palette is complemented by deep wood tones in the flooring and elegant furniture selections. Expansive glass doors open out to the deck, seamlessly blending indoor and outdoor living. The room’s detailed wainscoting and classic decor add sophistication, creating a space that’s both inviting and refined.
Look at the Chic Globe Chandelier and Built-in Cabinetry in This Living Room

This living room showcases a sophisticated blend of traditional and contemporary styles. A chic globe chandelier hangs prominently from the coffered ceiling, casting warm light over the space. The room’s focal point, a white brick fireplace, is flanked by elegant built-in cabinetry with glass-front doors, adding both storage and display opportunities. Neutral upholstery complements the rich dark wood flooring, while French doors with intricate draperies invite natural light and offer access to the adjacent outdoor area. The room seamlessly connects to the classic elegance of the foyer, ensuring a harmonious flow throughout the home.
Coffered Ceilings and Globe Chandelier Create a Seamless Flow in an Open Living Area

This open living area effortlessly merges classic and contemporary styles, centered by an impressive coffered ceiling and striking globe chandelier. The space carries a palette of soft neutrals, enhancing the elegant furniture arrangement. A white brick fireplace adds a touch of traditional warmth, while built-in cabinetry provides functional charm. Note the seamless transition to the dining area and foyer, ensuring continuity in both style and function.
Check Out the Coffered Ceiling and Built-in Fireplace in This Living Room

This inviting living room offers a perfect blend of elegance and comfort. The coffered ceiling adds architectural interest, while the white built-in fireplace serves as a refined focal point. Soft grays and neutral hues enhance the serene atmosphere, complemented by plush seating arranged for conversation. French doors open to a lush outdoor view, seamlessly connecting the interior with the porch beyond. Intricate cabinetry details add both style and functionality, making this space ideal for relaxation and gatherings.
Notice the Marble Countertops and Arched Entryway in This Bright Kitchen

This kitchen combines classic design with functional elegance. The marble countertops provide a luxurious touch, complementing the white cabinetry that offers ample storage. A standout feature is the pot filler above the stove, enhancing the practicality for any cooking enthusiast. The arched entryway adds architectural interest, guiding the flow into the adjacent living spaces. Dark wood flooring grounds the kitchen, while the stainless steel appliances introduce modern elements, creating a seamless blend of tradition and contemporary style.
Admire the Marble Island and Pendant Lighting in This Open Kitchen

This kitchen exudes refined elegance, showcasing a spacious marble island that invites culinary creativity. The room is graced by elegant pendant lighting, casting a warm glow across the coffered ceiling. Beyond the island, an inviting dining area sits by a large window, offering scenic views and natural light. The crisp white cabinetry blends seamlessly with modern stainless-steel appliances, enhancing both style and functionality. The room opens effortlessly into a cozy living area, uniting spaces for seamless entertaining.
Feast Your Eyes on the Marble Island and Those Stylish Pendant Lights

This kitchen exudes an elegant charm with a spacious marble island at its core, perfect for both culinary adventures and casual gatherings. The chic pendant lights offer a touch of sophistication, casting gentle illumination across the room. Arched entryways elegantly guide you into the adjoining dining area, where large windows invite streams of natural light. The polished white cabinetry, paired with modern stainless-steel appliances, ensures a seamless blend of style and functionality. This space flows effortlessly, uniting the kitchen and living areas for a harmonious feel throughout the home.
Check Out the Marble Island and Pendant Lights in This Open Kitchen

This kitchen is a blend of classic elegance and modern functionality. A spacious marble island takes center stage, surrounded by chic pendant lights that illuminate the coffered ceiling. The white cabinetry provides a crisp contrast to the dark wood flooring, creating a timeless look. Stainless steel appliances add a contemporary touch, while the arched entryways offer seamless transitions between spaces. This stunning kitchen is perfect for both culinary creations and casual gatherings.
Notice the Pendant Lights and Marble Island in This Kitchen

This kitchen beautifully combines elegance with function, centered around a striking marble island that serves as the room’s focal point. The elegant pendant lights cast a warm glow, enhancing the ambiance and highlighting the detailed cabinetry. Note the practical pot filler above the stove, a nod to thoughtful design. The arched entryway adds a graceful touch, guiding the flow into adjoining spaces. Glass-front cabinets provide a sophisticated display area, while the seamless blend of classic and modern elements ensures a timeless yet current aesthetic.
Get Comfortable at This Farmhouse Table With Contemporary Lighting

This dining area strikes a balance between rustic charm and modern sophistication. The centerpiece is a sturdy farmhouse table, perfect for family meals or relaxed gatherings. Above, a contemporary pendant light fixture adds an elegant touch, casting a warm glow over the room. The large windows framed by chic Roman shades provide ample natural light and offer lovely views of the outdoors. French doors open to a serene backyard, seamlessly blending indoor and outdoor living. The muted gray walls and polished dark wood floors enhance the room’s understated elegance.
Notice the Large Window and Wrought Iron Chandelier in This Dining Room

This dining room strikes a perfect balance between classic charm and modern sophistication. The centerpiece is a beautiful wooden table under a striking wrought iron chandelier, offering both elegance and warmth. Large windows adorned with rich draperies flood the room with natural light and provide a view of the outdoors. The intricate wainscoting and subtle archways add architectural interest, while the adjoining butler’s pantry behind glass doors enhances functionality and style. This space is ideal for intimate dinners and gatherings alike.
Peek Into This Butler’s Pantry Through Sliding Glass Doors

This elegantly designed butler’s pantry impresses with its sleek sliding glass doors, offering a glimpse into a meticulously organized space. The cabinetry features a soft gray finish paired with glass-front uppers, providing both storage and display areas for fine dishware. Subtle under-cabinet lighting highlights the textured subway tile backsplash, lending depth and sophistication. The pantry’s design ensures convenience and style, seamlessly connecting the dining area with the kitchen beyond.
Marvel at the Subtle Under-Cabinet Lighting and Glass-Front Cabinets

This kitchen space showcases an exquisite blend of classic and contemporary design elements. The soft gray cabinetry is beautifully complemented by glass-front doors, providing a glimpse of chic dishware. Under-cabinet lighting highlights the textured subway tile backsplash, creating a warm and inviting ambiance. The marble countertop adds a touch of luxury, while the sleek undermount sink and polished faucet underscore modern functionality. This design perfectly balances aesthetic appeal with everyday practicality.
Notice the French Doors Leading to This Inviting Bedroom Retreat

This master suite offers a tranquil escape with its elegant French doors opening into a spacious sitting area. Soft neutral tones create a serene backdrop, while plush carpeting enhances comfort. To the right, a whimsical harlequin-patterned chest adds character, showcasing unique interior design. The ample windows bring in natural light, connecting the indoors with views of the lush surroundings. This setup provides a seamless blend of relaxation and style, perfect for unwinding.
Notice the Built-in Window Seat and Tray Ceiling in This Kids’ Room

This charming kids’ bedroom combines playful comfort with practical design. The standout feature is the built-in window seat, offering both a cozy reading nook and additional storage. The vibrant blue accent wall adds a burst of color, while a playful theme is showcased with bed linens and decor. The tray ceiling, with its subtle architectural lines, enhances the room’s spacious feel. Soft carpeting and ample natural light create a warm and inviting environment, perfect for both rest and play.
Notice the Tray Ceiling and Fan in This Bedroom

This bedroom features a calming color palette with soft gray walls and plush carpeting, creating a peaceful retreat. The standout tray ceiling adds depth and architectural interest, while the elegant ceiling fan complements the space both functionally and aesthetically. Large windows draped in light curtains allow natural light to softly illuminate the room. A whimsical nightstand with character enhances the room’s unique charm, perfect for relaxation and rest.
Notice the Window Seat and Playful Accents in This Bright Bedroom

This charming bedroom brims with youthful whimsy, highlighted by a cozy window seat adorned with plush teddy bears and colorful cushions. The soft blue walls create a soothing backdrop, seamlessly transitioning into a vaulted ceiling that adds spaciousness. A mint green dresser and playful red lamps introduce pops of color, enhancing the room’s vibrant character. Natural light floods the space through large windows, providing a delightful view and making it a perfect haven for rest and play.
Check Out the Tray Ceiling and Fan in This Serene Bedroom

This bedroom captures a peaceful ambiance with its cool color palette and sophisticated design. The standout tray ceiling adds depth, complemented by a sleek ceiling fan that enhances airflow and comfort. Plush carpeting provides a soft underfoot feel, while soft-painted walls bring in a sense of calm. The four-poster bed anchors the room, paired with matching bedside tables and contemporary lamps. Large windows invite natural light, creating an airy and refreshing retreat.
Take a Look at This Elegant Bathroom Vanity with a Marble Countertop

This bathroom exudes sophistication with its classic vanity topped by a luxurious marble countertop. The soft, muted tones create a tranquil atmosphere, while the large, framed mirror adds depth and reflects natural light. Modern sconces flanking the mirror provide ambient lighting, enhancing the room’s serene feel. The adjacent glass-enclosed shower features intricate tile work, complementing the overall elegant design and offering a spacious showering experience.
Relax in This Bathroom with a Tub Overlooking Nature

This sophisticated bathroom is all about tranquil luxury, featuring a marble surround bathtub as its centerpiece. The large window with a tailored Roman shade offers a serene view of the lush outdoors, perfect for unwinding after a long day. The soft gray walls and elegant moldings create a cohesive, calming atmosphere, complemented by gentle recessed lighting. This space harmonizes traditional design with modern comforts, making it a peaceful retreat.
Notice the Marble Flooring and Walk-In Shower in This Bathroom

This bathroom showcases a sophisticated design with its luxurious marble flooring that flows seamlessly into the walk-in shower. The dual vanities, each with their own large mirror and classic sconces, offer both functionality and style. Soft gray walls enhance the calming atmosphere, while crown molding adds a touch of elegance. The spacious layout is accentuated by the natural light pouring through the shower window, creating a bright and inviting retreat.
Notice the Vaulted Ceiling and Chic Chandeliers in This Home Office

This home office exudes elegance with its vaulted ceiling and chic chandelier that brings a touch of sophistication. A rustic wooden desk sits atop a unique hide rug, adding texture and warmth to the space. Flanking the desk is a luxurious leather armchair, perfect for reading or contemplation. The soft blue-gray built-in cabinetry not only provides ample storage but also complements the room’s calming color palette. Natural light filters through the elegant patterned drapes and the large arched window, creating a serene and inspiring workspace.
Check Out the Functional Built-In Mudroom Cubby System

This practical mudroom detail showcases built-in cubbies with beadboard backing, offering organized storage for coats, bags, and boots. The muted gray tones blend seamlessly into the space, while woven baskets add texture and conceal clutter beneath the bench. A charming vintage clock and framed print bring character and warmth, merging utility with style. The tiled floor ensures durability and easy maintenance, making this mudroom both functional and inviting.
Functional Laundry Room with Black Countertops and Desk Area

This laundry room is designed for efficiency and style, featuring sleek black countertops that provide a striking contrast to the crisp white cabinetry. The room offers ample storage with both upper and lower cabinets, ensuring everything has its place. A dedicated desk area, complete with a window view, adds versatility, making it perfect for sorting laundry or even a quick home office setup. The tiled flooring ensures durability, while the soft gray walls create a calming backdrop, making chores a bit more enjoyable.
Step Into This Rustic Porch With Stone Fireplace and Seating

This inviting porch blends rustic charm with comfort, featuring a striking stone fireplace that serves as the focal point. The natural stone adds texture and warmth, complemented by modern outdoor seating that encourages relaxation. The wooden ceiling and beams highlight the room’s rustic appeal, while large windows and a railing offer an unobstructed view of the surrounding greenery. A potted plant adds a touch of nature, enhancing the tranquil ambiance of this outdoor retreat.
Buy: Donald A. Gardner – House Plan # W-1178






