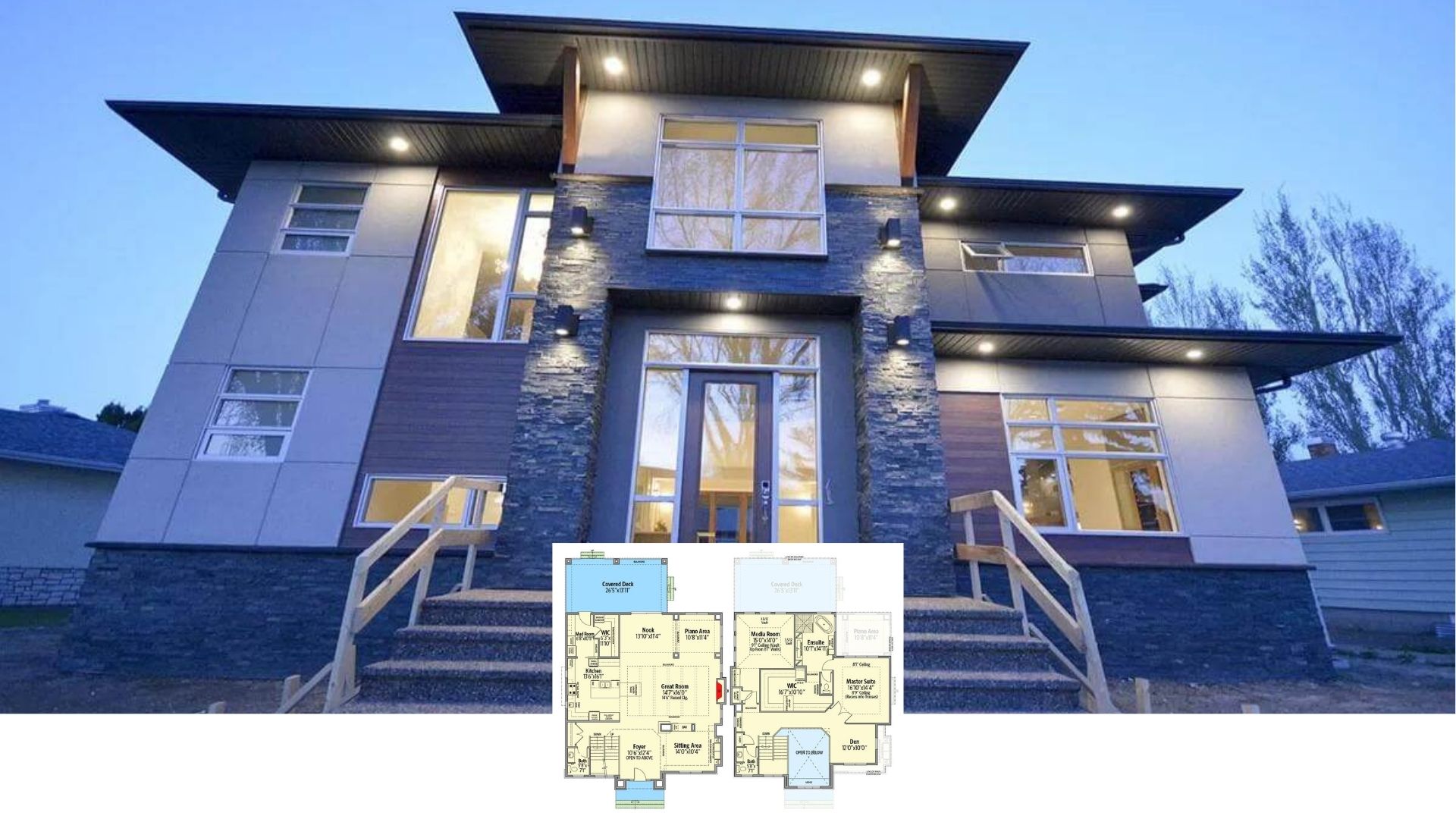Step into this beautifully designed 3,254 sq. ft. modern farmhouse, boasting four spacious bedrooms and four luxurious bathrooms spread across two stories. The home’s exterior exudes a timeless appeal with its crisp white siding and bold wooden accents, creating a warm and inviting atmosphere. A generous front porch invites leisurely afternoons, while black-framed windows add a contemporary touch to the overall design, perfectly nestled within a serene landscape.
You Can’t Miss the Generous Porch on This Lovely Farmhouse Exterior
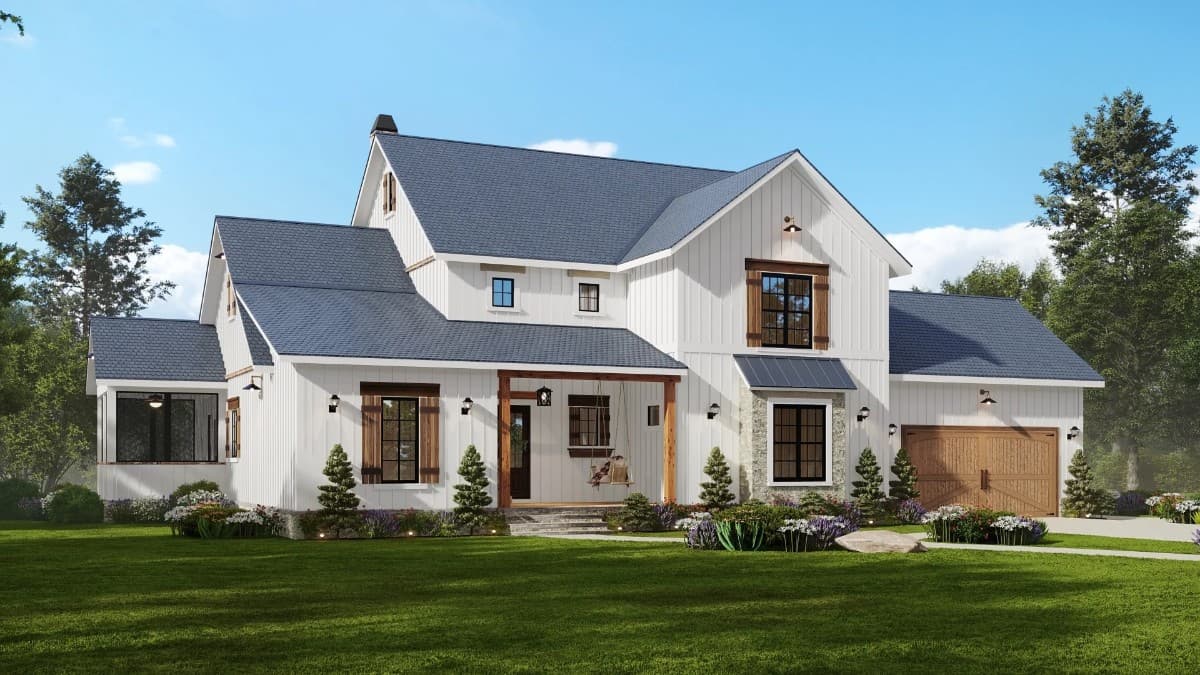
Embracing a modern farmhouse aesthetic, the home’s design seamlessly blends rustic elements with contemporary flair. This is evident in the use of natural materials like stone and timber, combined with clean lines and modern window frames. The result is a stunning, functional space that marries tradition with present-day comfort, setting the stage for a perfect family haven.
Explore This Floor Plan Featuring a Two-Story Lodge Room and Spacious Master Suite

This floor plan showcases a thoughtfully laid-out main level with a grand two-story lodge room serving as the central hub, adjacent to a cozy casual dining area. The master suite, complete with a vaulted ceiling and access to a screened porch, offers a private retreat. Additional highlights include a convenient mud room, home office, and an expansive two-car garage, all seamlessly integrated to enhance everyday living.
Source: Garrell Associates – Plan 22016
Navigating the Upper Level: Check Out That Optional Video Room
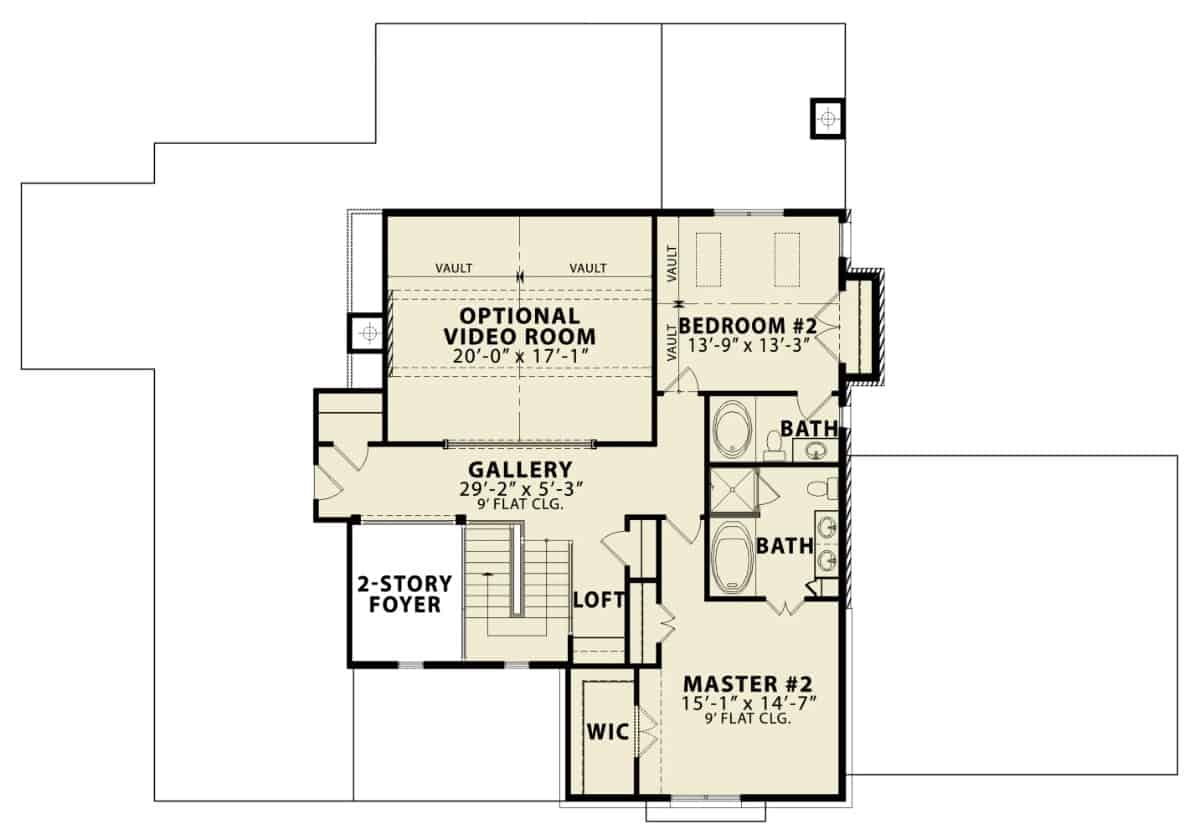
This upper-level floor plan highlights a versatile space with an optional video room, perfect for entertainment or relaxation. The layout includes a gallery connecting two bedrooms, one of which is a master suite complete with a walk-in closet and private bath. The open foyer and loft areas create continuity and flow, enhancing the home’s spacious feel.
See How This Floor Plan Smartly Integrates a Bunk Room and a Tandem Garage
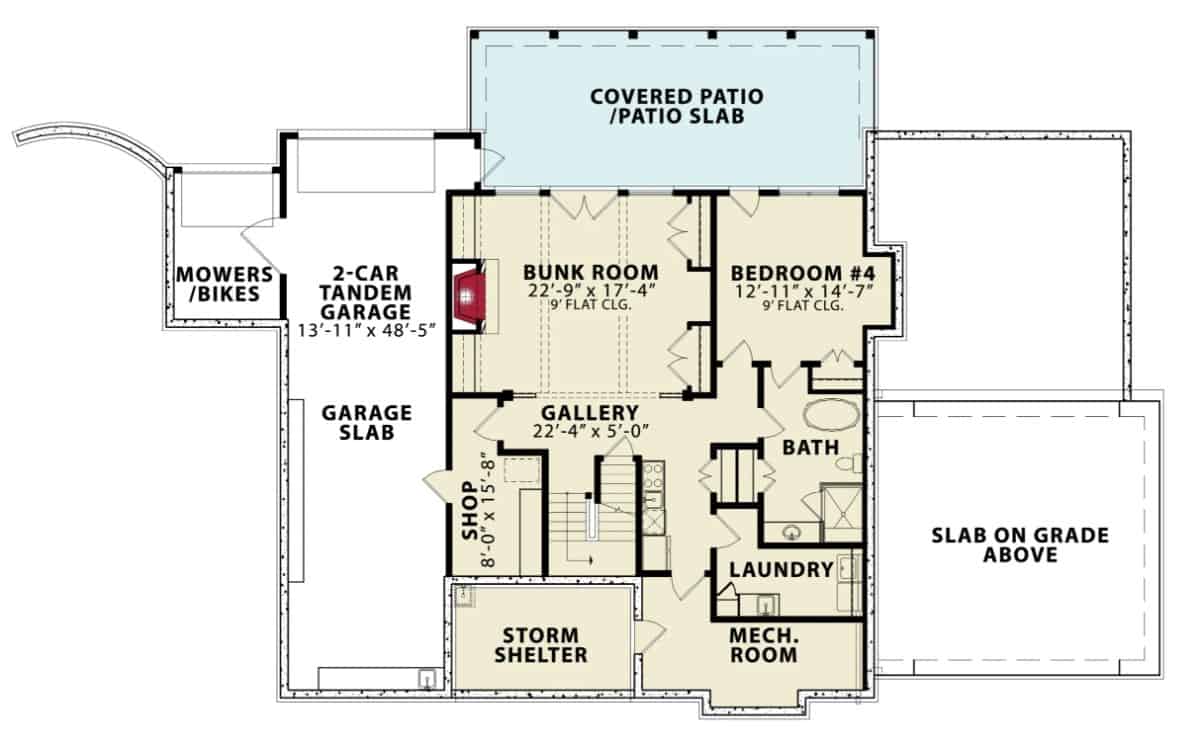
This lower-level floor plan skillfully incorporates a spacious bunk room, ideal for hosting guests or a play area for kids. The tandem garage offers ample storage solutions, perfect for housing mowers and bikes, while a functional shop space adds versatility for DIY enthusiasts. Key features like the laundry room, a convenient storm shelter, and a covered patio enhance both safety and comfort.
Source: Garrell Associates – Plan 22016
Check Out the Timber Accents on This Farmhouse’s Classic Facade
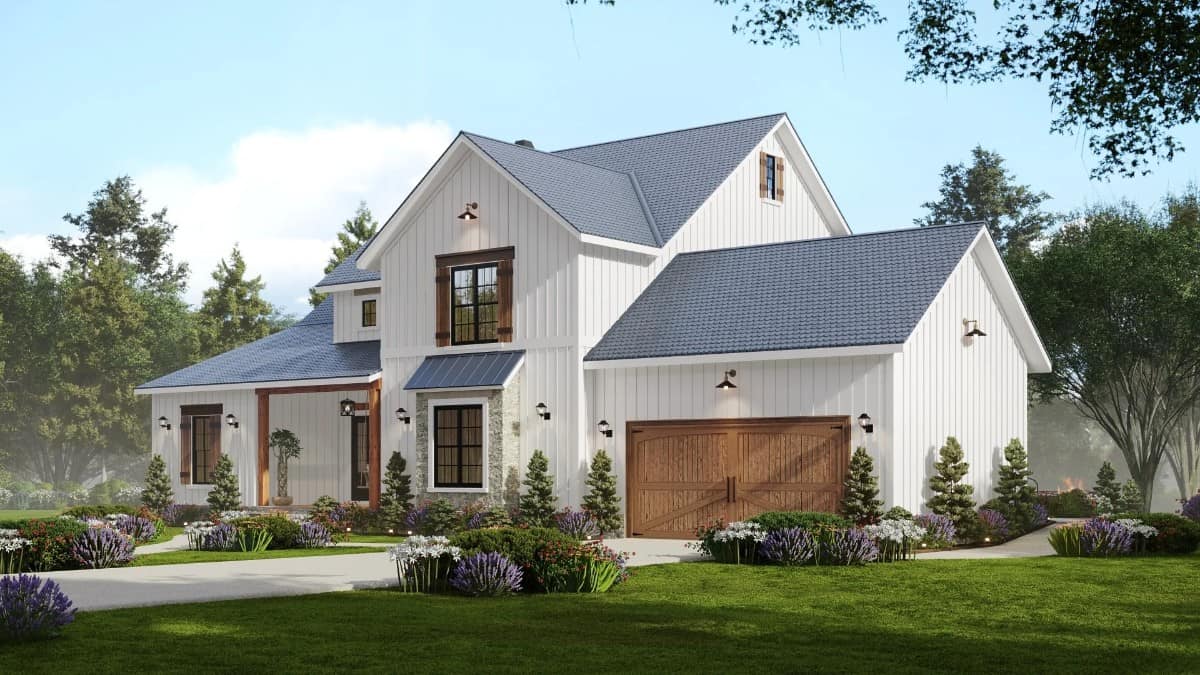
This farmhouse flaunts a timeless look with its clean white siding and steep gabled roof, accented by rich wooden shutters and a matching garage door. The design blends rustic charm with contemporary flair, highlighted by contrasting black-framed windows that add a modern edge. Surrounding landscaping softens the structure, enhancing the home’s appeal and its connection to the natural surroundings.
Admire the Warm Eaves and Timeless Board-and-Batten Siding
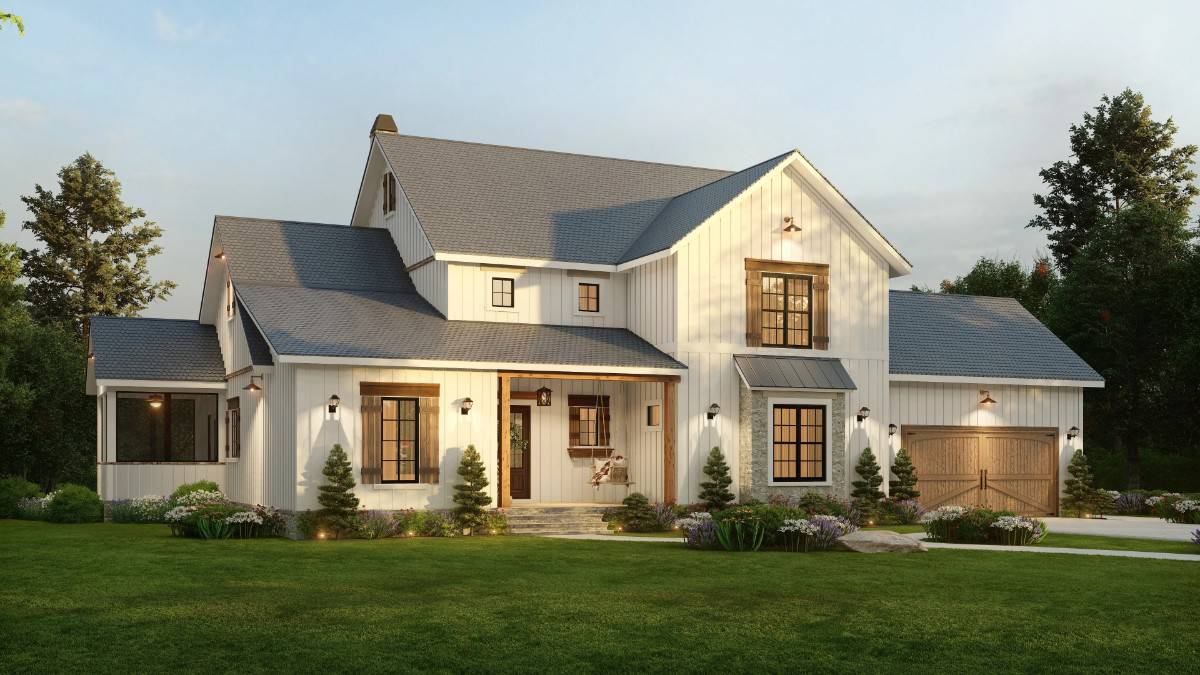
This farmhouse exterior beautifully combines classic board-and-batten siding with rich wooden accents, creating a harmonious blend of textures. The gently sloped eaves and gabled roof add a cozy yet sophisticated touch, accentuating the home’s inviting architecture. Thoughtful landscaping and warm lighting enhance the aesthetic, making it a perfect blend of modern elegance and rustic charm.
Step Into This Lovely Backyard Patio with a Built-In Fire Pit
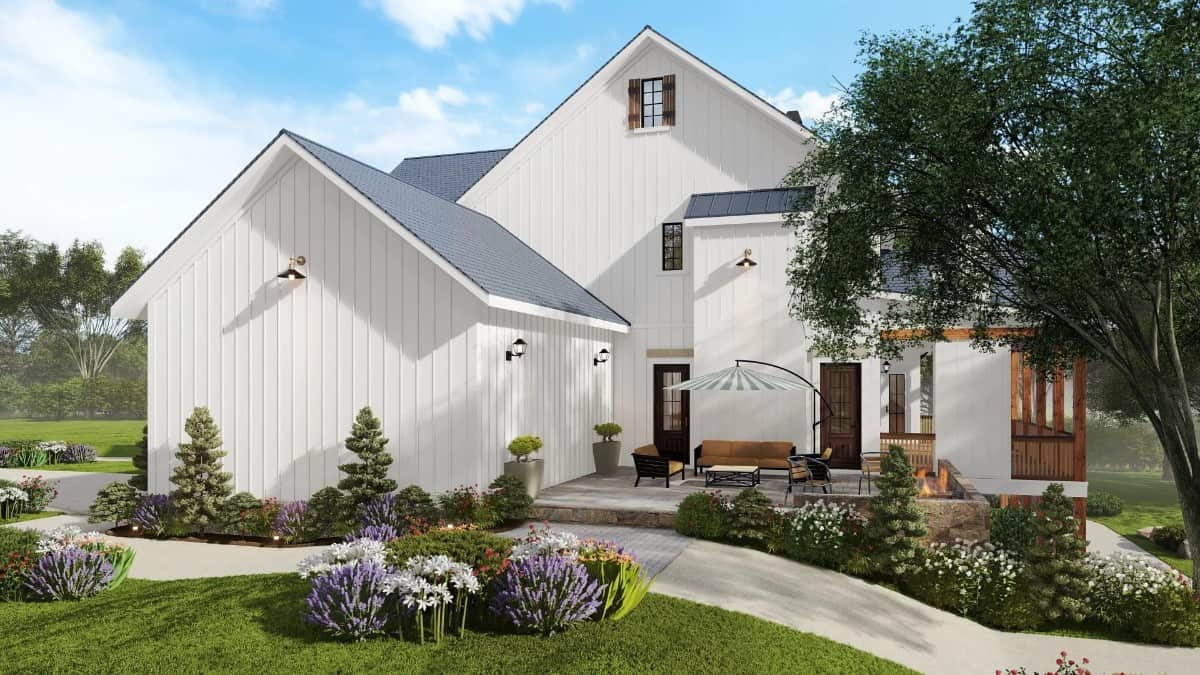
This inviting backyard patio features a sleek built-in fire pit, perfect for evening gatherings. The crisp white board-and-batten siding and dark roof contrast beautifully with the lush greenery and floral landscaping. An elegant mix of wood and metal accents on the outdoor furniture adds a modern touch to the classic farmhouse style.
Notice the Timber Framing and Expansive Windows on This Graceful Exterior
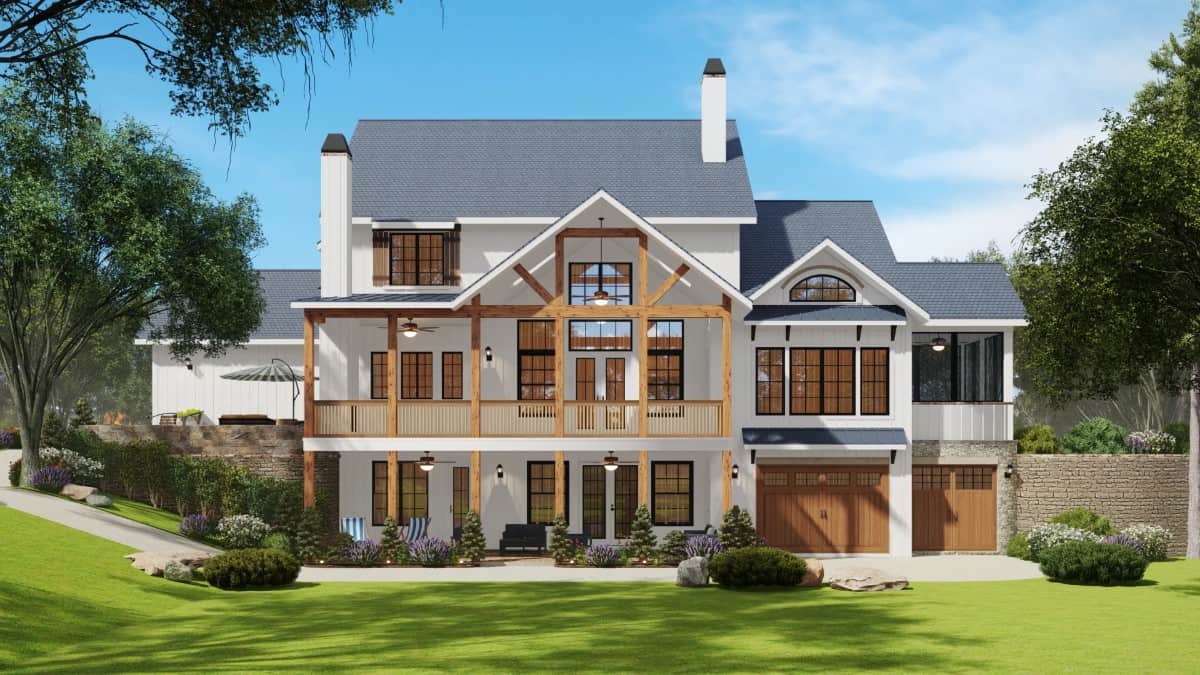
This striking farmhouse design features stunning timber framing that highlights its expansive double-decker porch. Crisp white siding pairs seamlessly with rich wooden accents, while the black-framed windows introduce a modern touch. The carefully landscaped yard complements the home’s architecture, creating a harmonious blend of rustic and contemporary styles.
Wow, Catch the Dramatic Timber Beams Framing This Farmhouse Porch
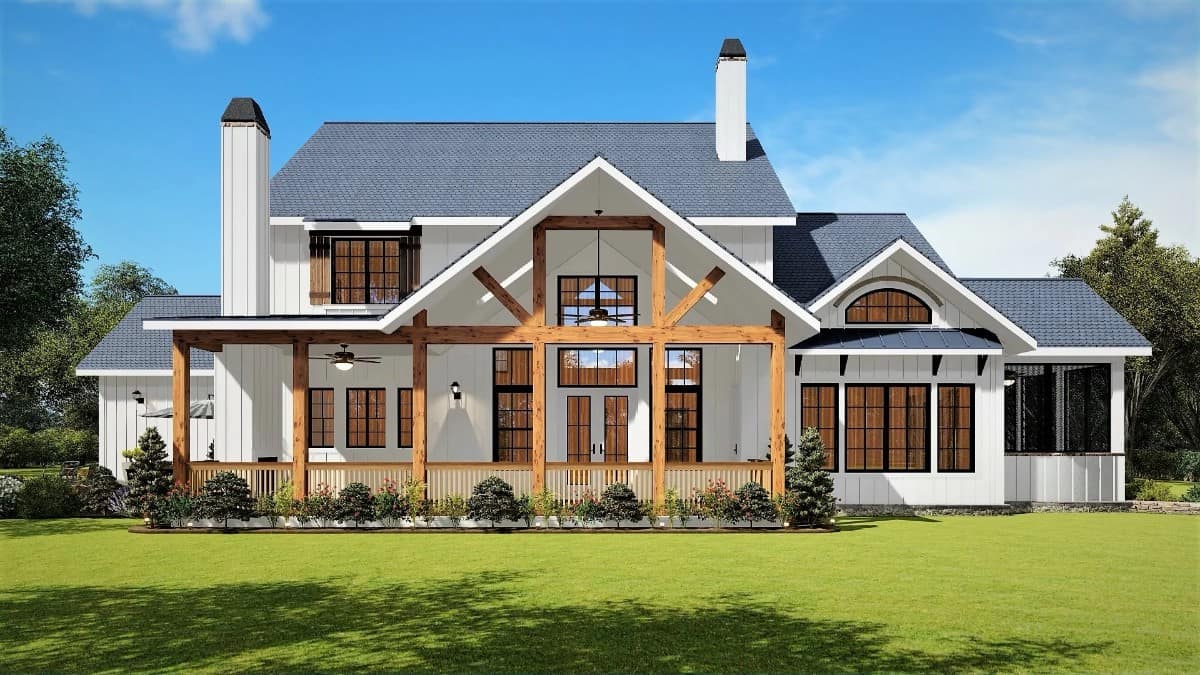
This farmhouse exterior combines contemporary flair with rustic charm, featuring striking timber beams that frame the welcoming porch. The crisp white board-and-batten siding contrasts beautifully with the dark-framed windows, adding depth and character. A combination of gabled rooflines and stone chimneys completes the harmonious blend of modern and traditional styles.
Check Out the Exposed Beams and Natural Light in This Open-Concept Living Room
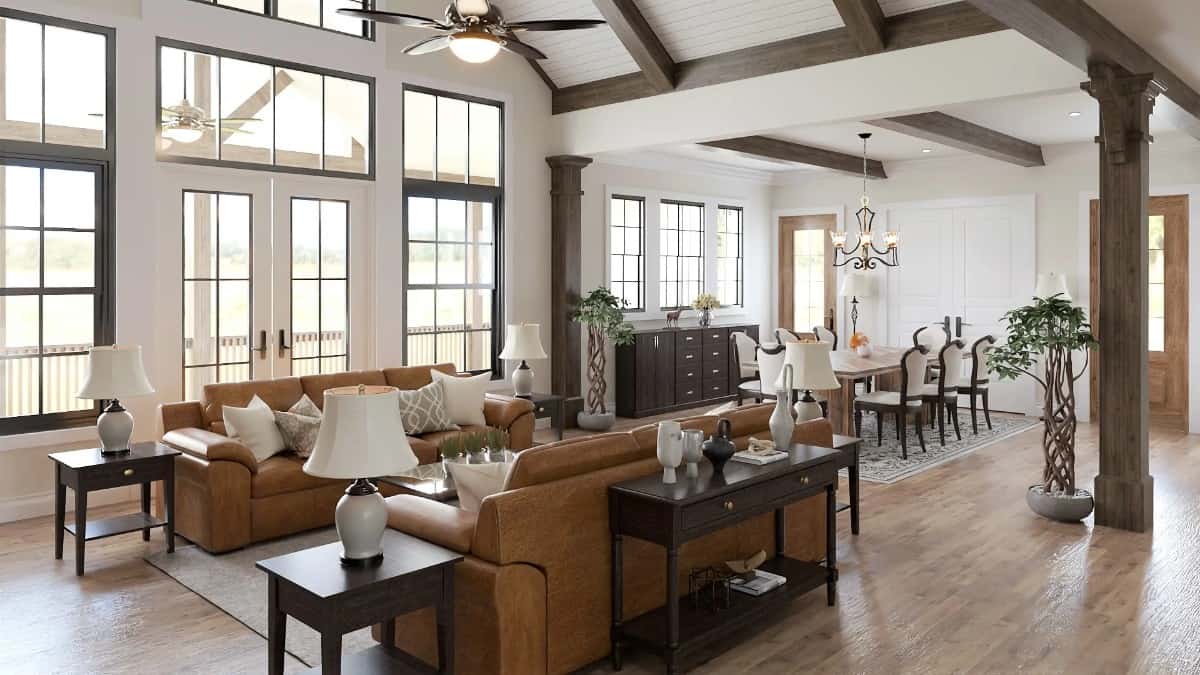
This open-concept living and dining area brilliantly showcases exposed wooden beams that add a touch of rustic charm. The abundance of large windows floods the space with natural light, highlighting the warm tones of the leather couches and wooden furniture. Elegant details like the intricate chandelier and tasteful decor pieces create a harmonious blend of comfort and sophistication.
Warm Up Next to the Impressive Stone Fireplace in This Inviting Living Room

This living room is a harmonious blend of rustic and contemporary elements, anchored by a striking stone fireplace that serves as the focal point. Rich leather sofas, paired with elegant side tables, create a cozy yet refined seating area. The high ceilings with exposed beams and abundant natural light enhance the room’s spaciousness, while the open shelving adds both functionality and aesthetic charm.
Explore the Charm of This Rustic Kitchen Island with Bar Stool Seating
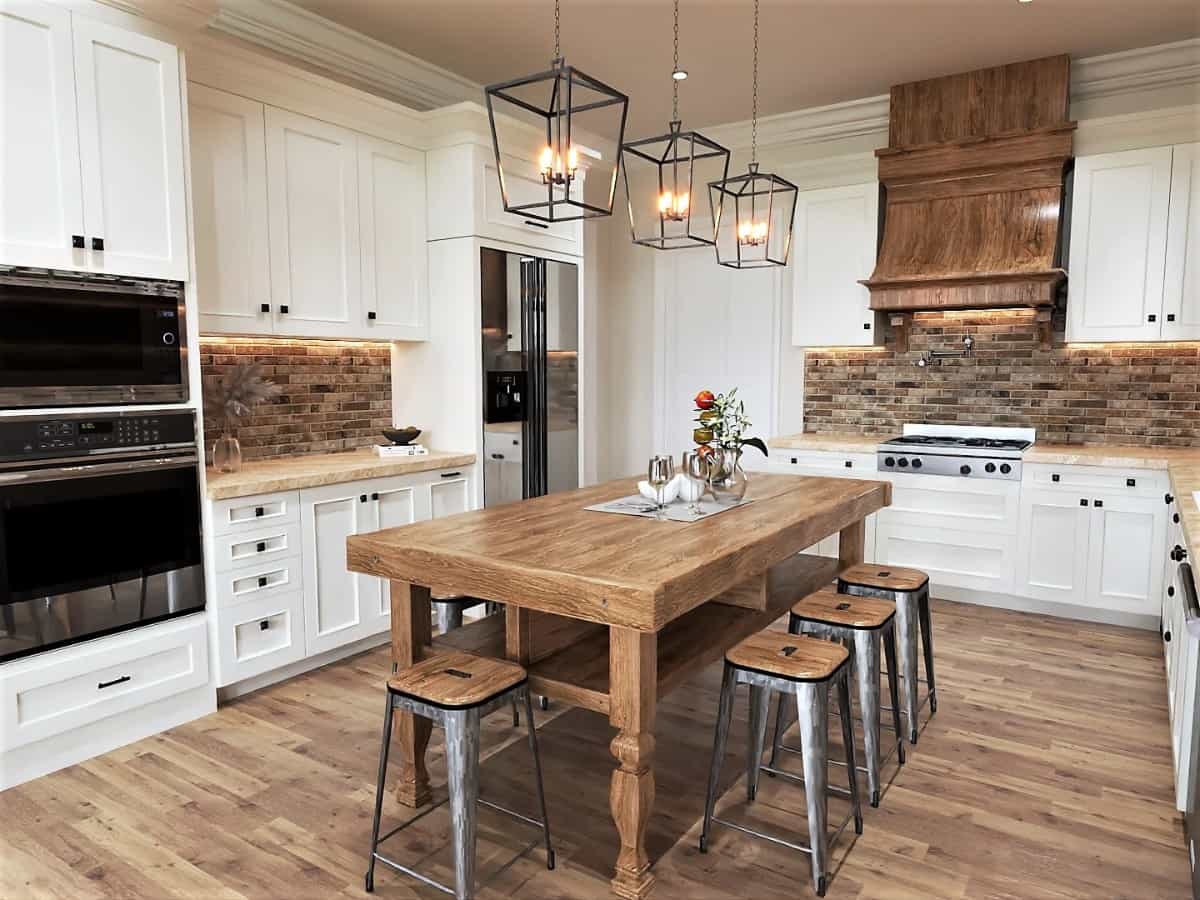
This beautifully designed kitchen features a striking wooden island that serves as both a workspace and gathering spot, surrounded by industrial-style bar stools. The warm, earthy tones of the brick backsplash contrast with the clean, white cabinetry, creating a harmonious blend of rustic and modern elements. Above, a set of geometric pendant lights adds a contemporary flair, complementing the natural wood and metal accents.
Check Out the Bold Chandelier in This Classic Dining Room
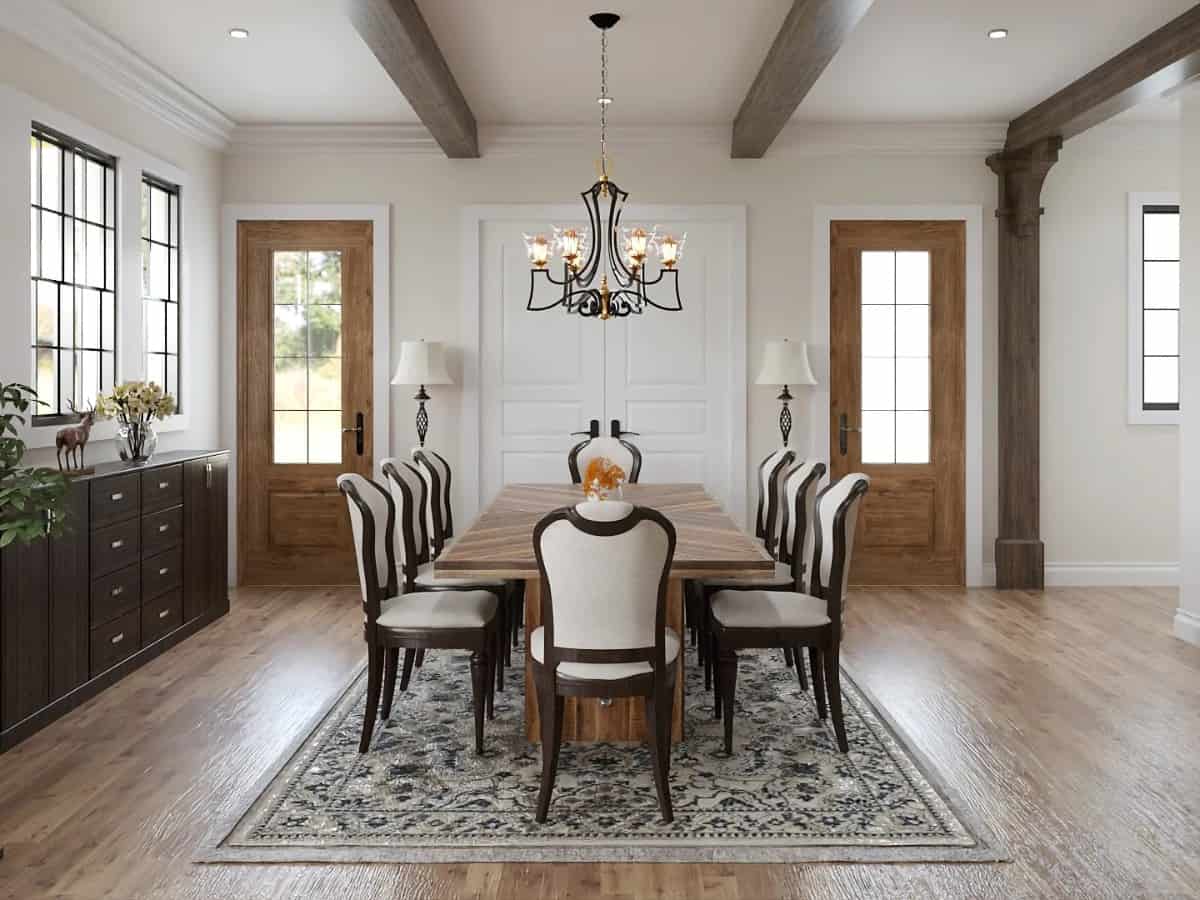
This dining room exudes classic elegance with its beautifully crafted wooden table and matching chairs, all anchored by a striking chandelier overhead. The natural light filters in through large windows, highlighting the intricate details of the area rug and complementing the warm tones of the hardwood floor. Accents like the sideboard and ornate table lamps add a touch of sophistication, creating a refined entertaining space.
Notice the Blending of Rustic and Refined in This Warm Living-Dining Combo
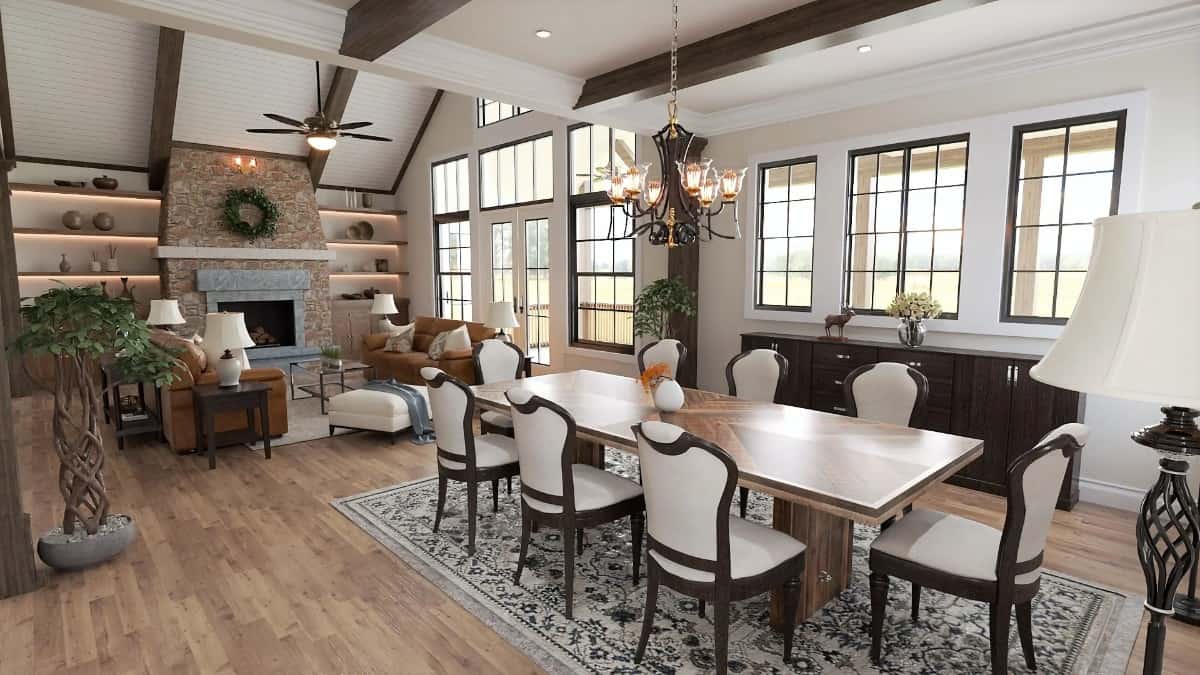
This inviting space masterfully combines rustic charm with refined elegance, featuring a striking stone fireplace as the focal point. Exposed wooden beams complement the high ceilings, while the abundant natural light streams through expansive windows, accentuating the earthy tones of the leather seating and intricate area rug. The elegant dining area is anchored by a chandelier, bringing an upscale touch to the seamless open-concept design.
Wow, Take in the Lofty Views from This Living Room Balcony
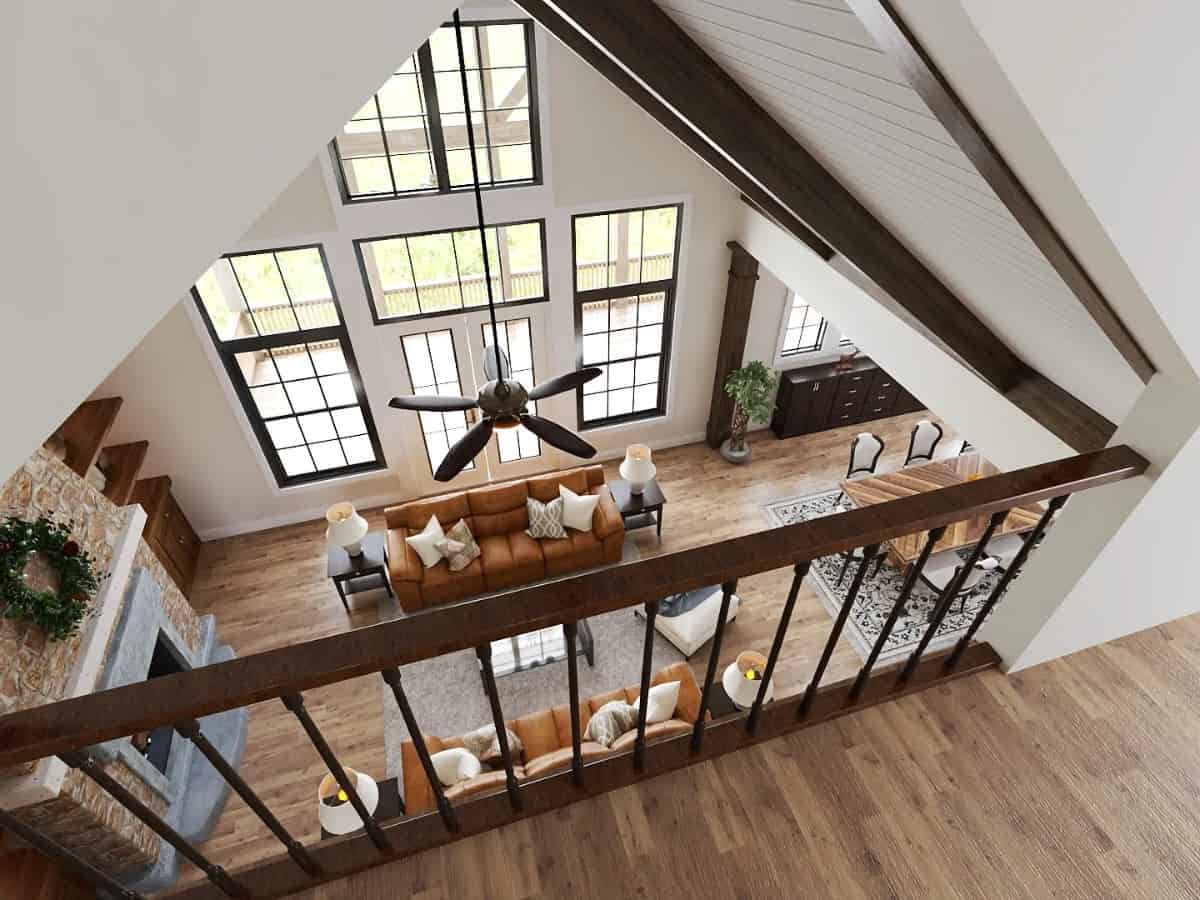
This impressive living area is anchored by a soaring ceiling and expansive windows that flood the space with natural light. The view from the balcony showcases exposed beams and a grand stone fireplace, creating a warm, rustic atmosphere. Rich wooden floors and a cozy leather sofa complete the inviting look, complemented by the elegant dining area just beyond.
Take in the Vaulted Ceilings and Soft Light in This Peaceful Bedroom Retreat

This bedroom exudes tranquility with its vaulted ceilings accented by exposed beams, enhancing the spaciousness. A large arched window floods the space with natural light, highlighting the warm tones of the wooden furniture and soft rug. Thoughtful decor elements, like the sunflower prints and cozy seating area, add a personal touch to this inviting sanctuary.
Source: Garrell Associates – Plan 22016



