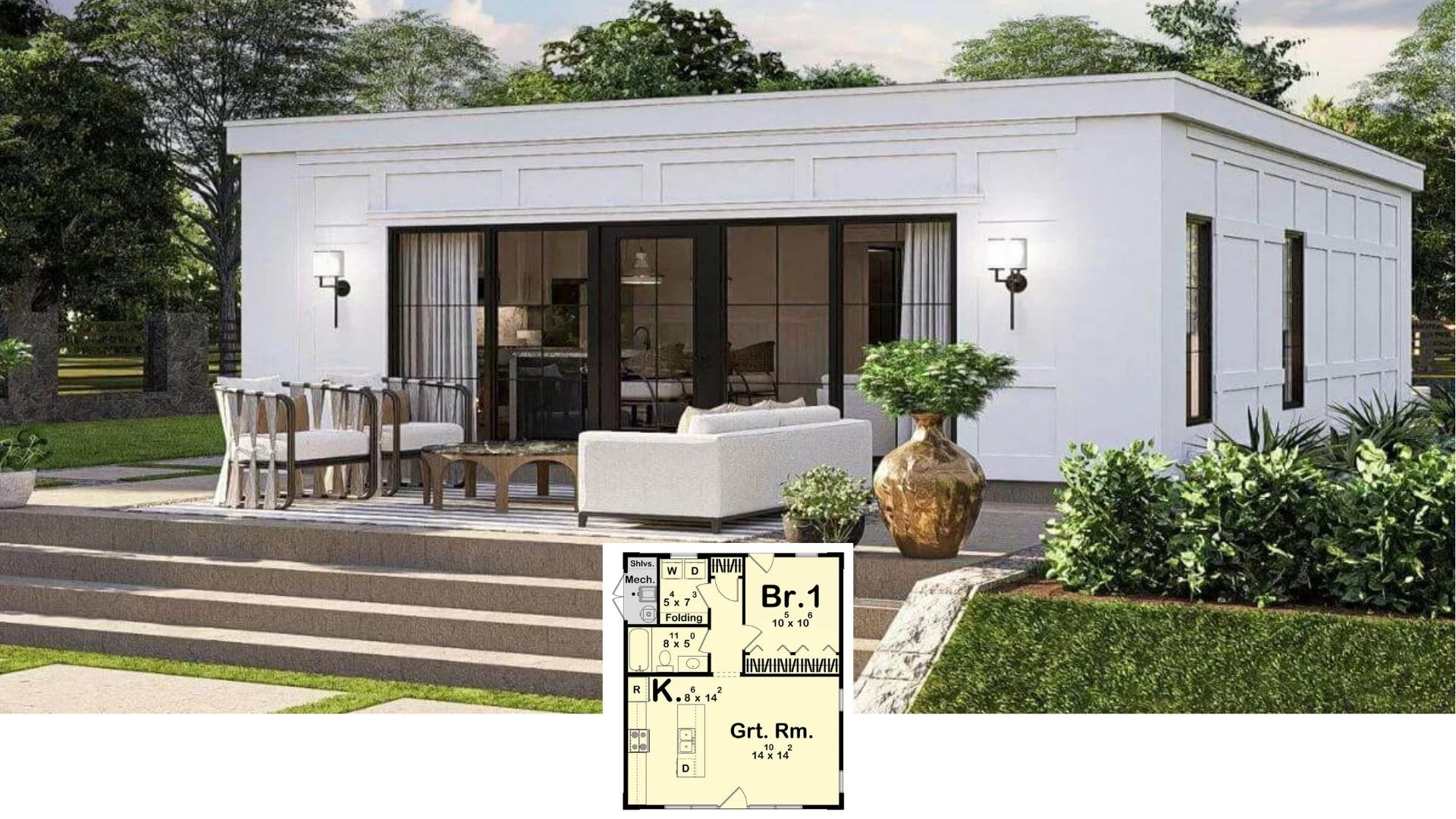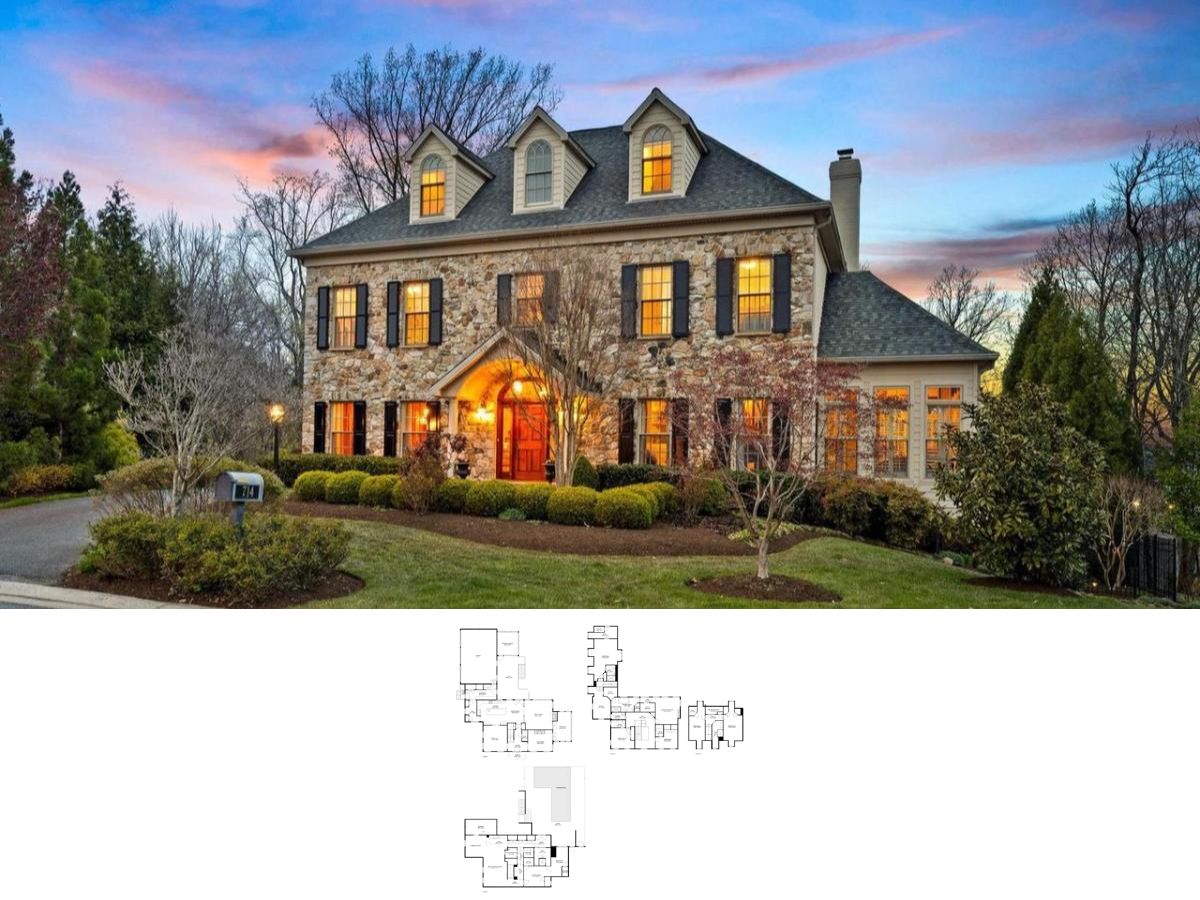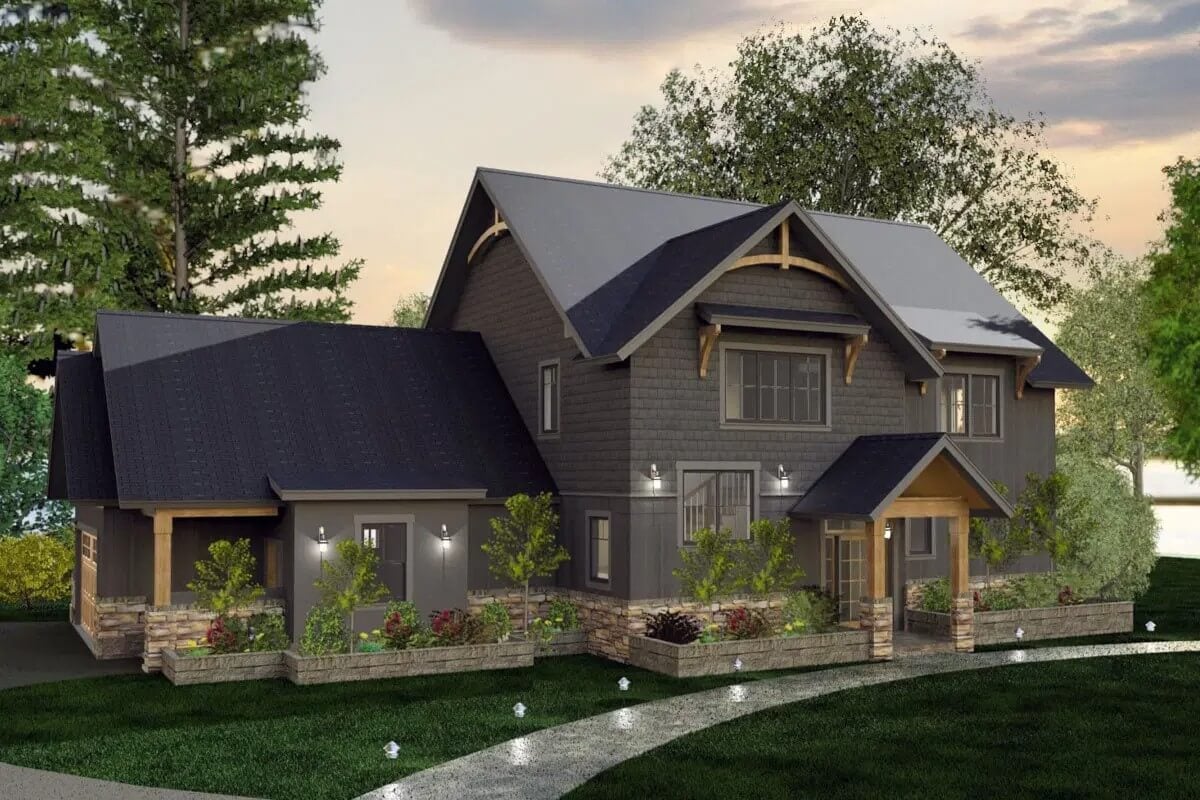
Specifications
- Sq. Ft.: 2,998
- Bedrooms: 5
- Bathrooms: 4.5
- Stories: 2
- Garage: 2
Main Level Floor Plan
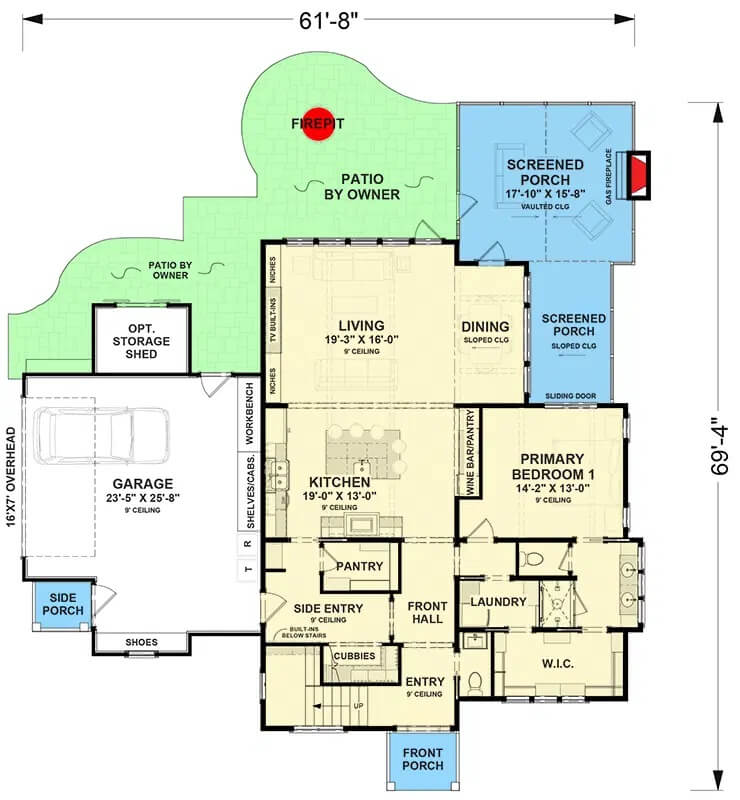
Second Level Floor Plan
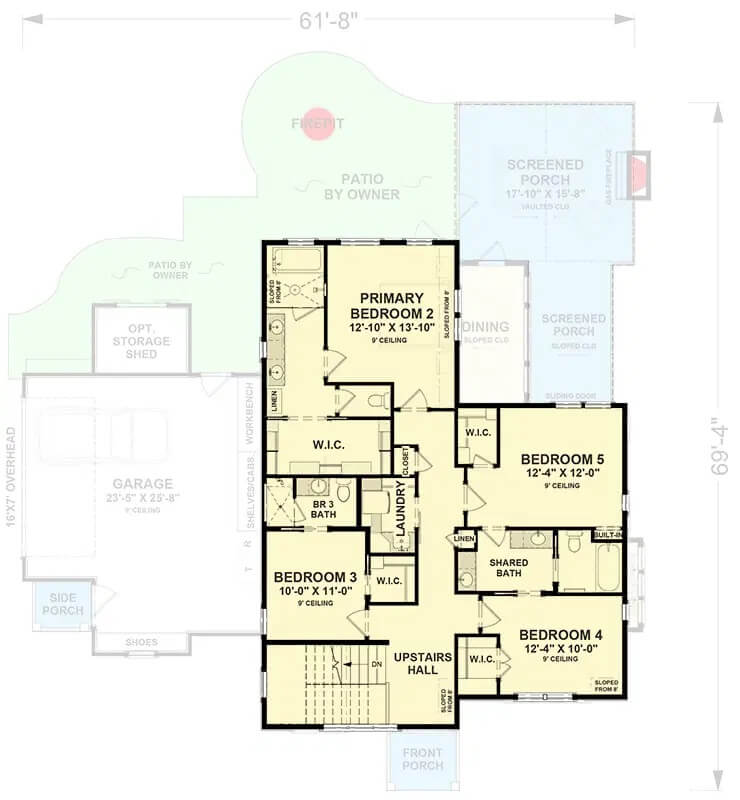
Left View
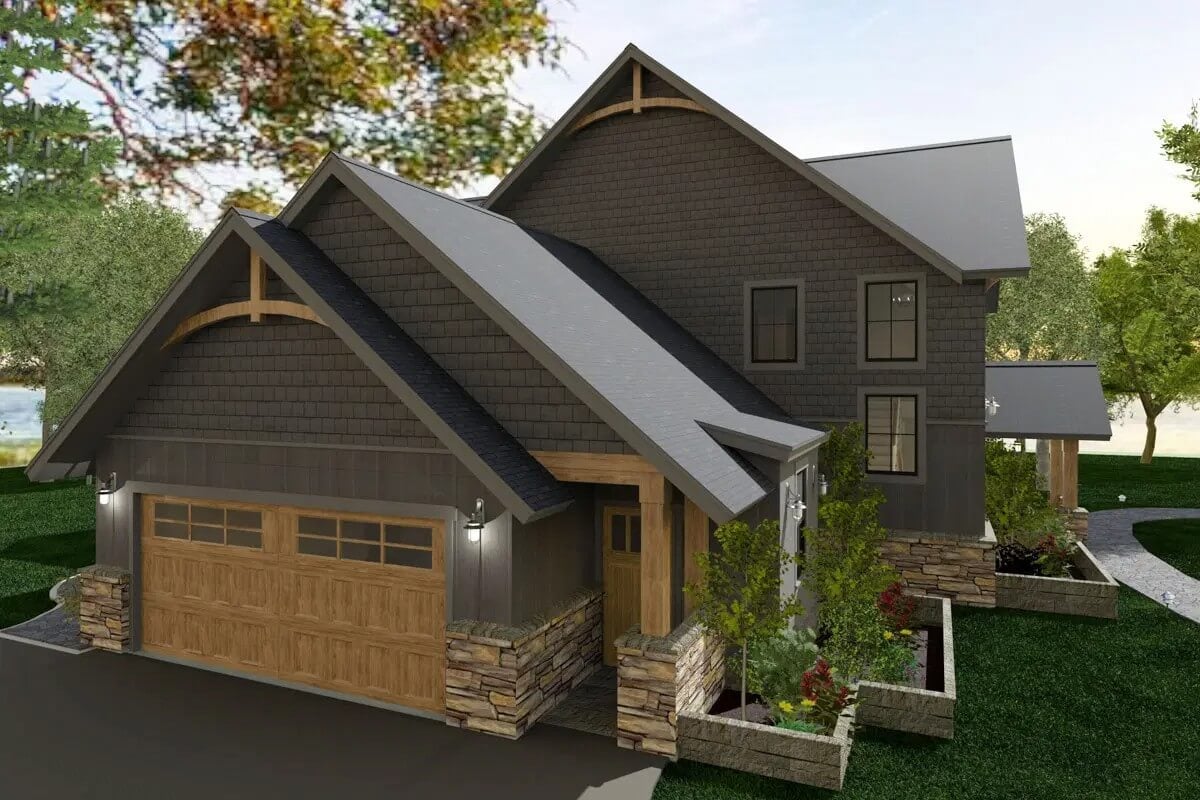
Rear View

Front-Right View
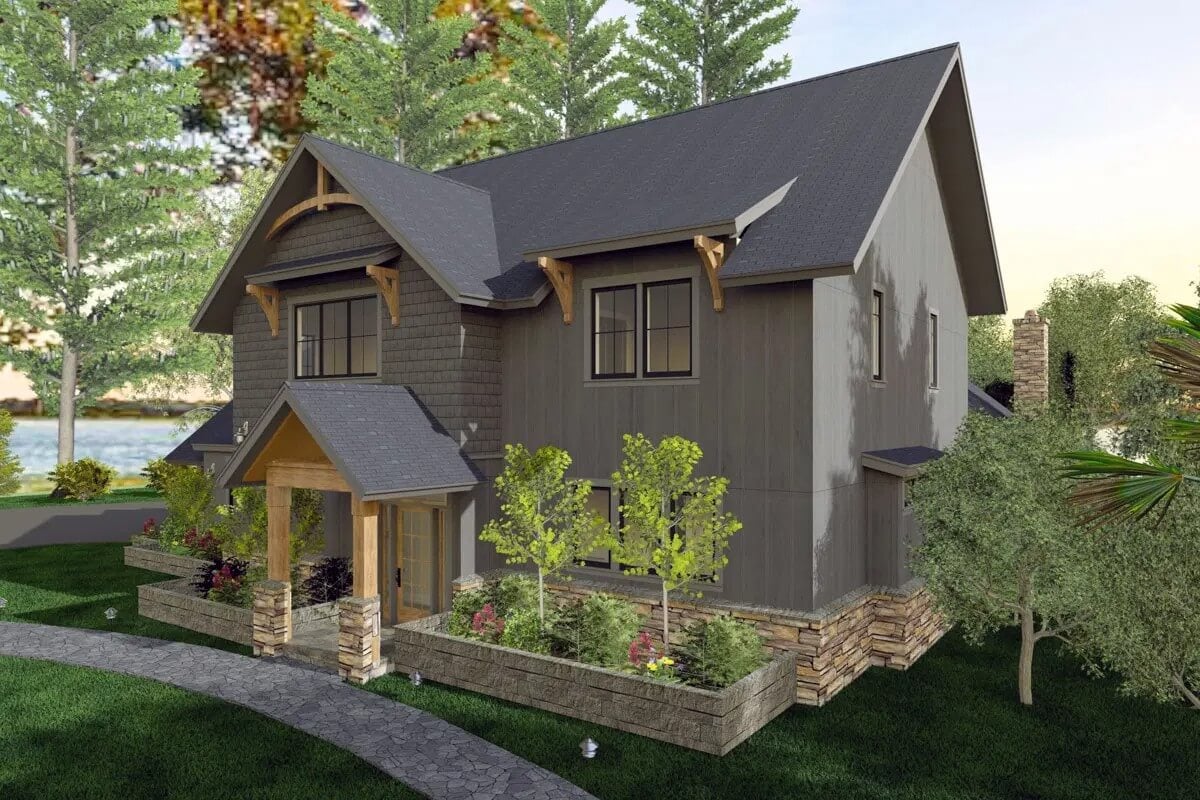
Dining Room
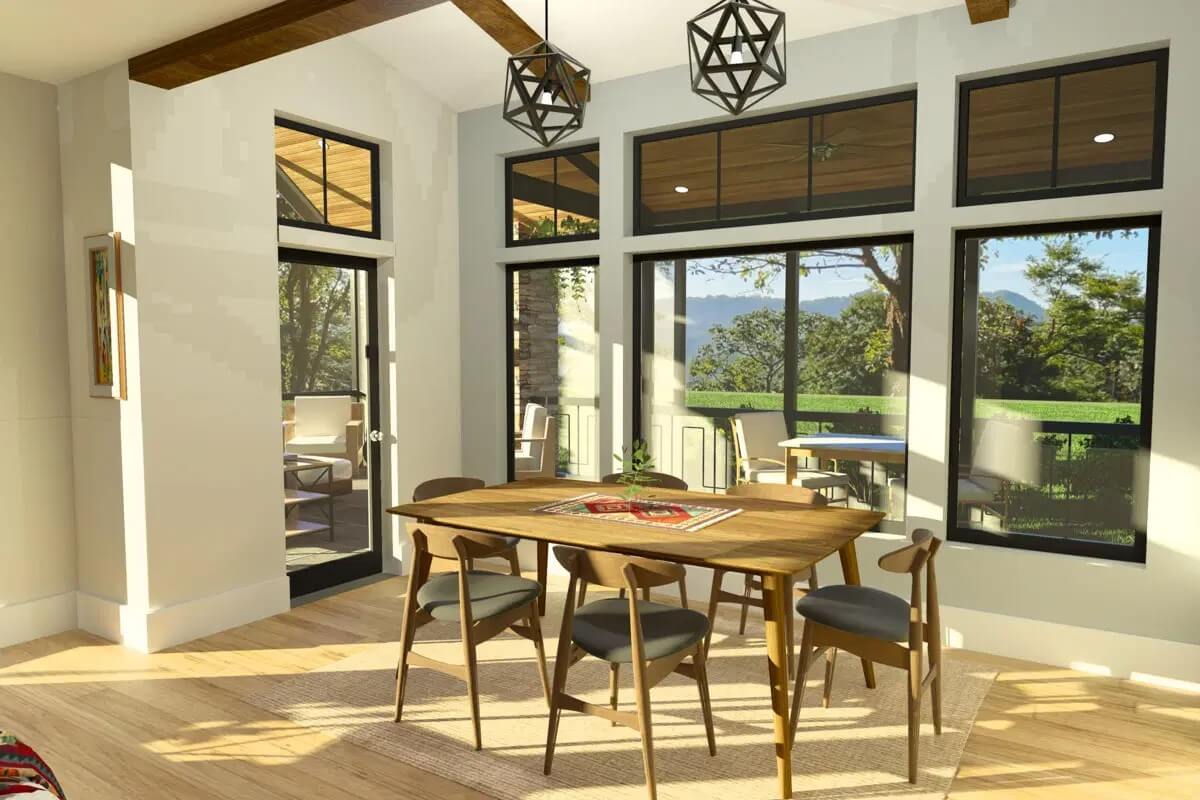
Living and Dining Rooms
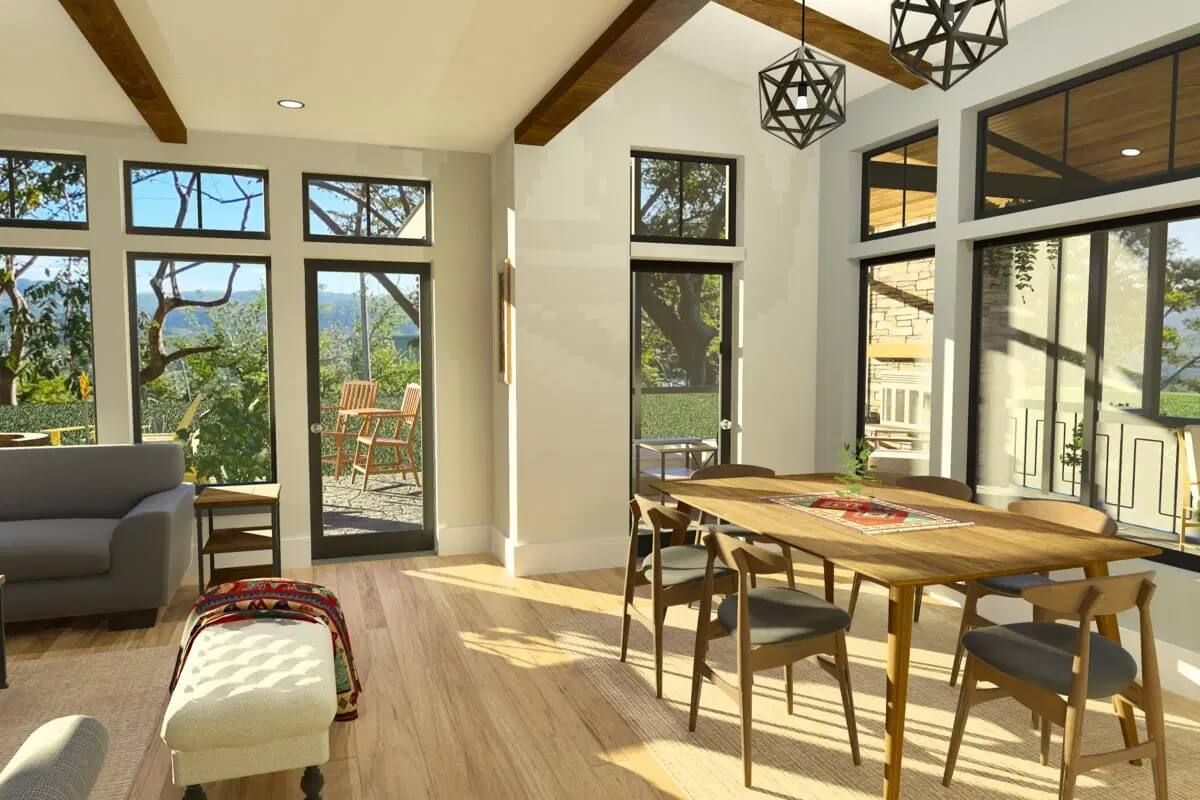
Hallway
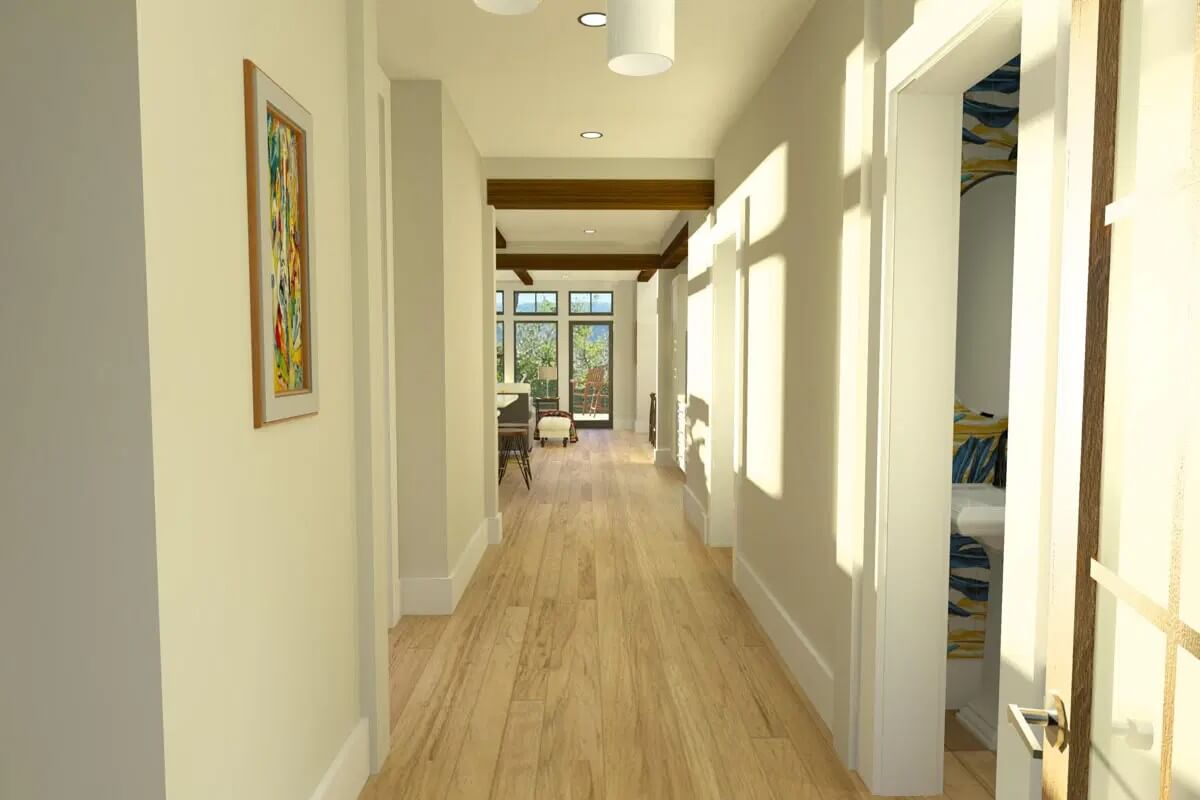
Kitchen
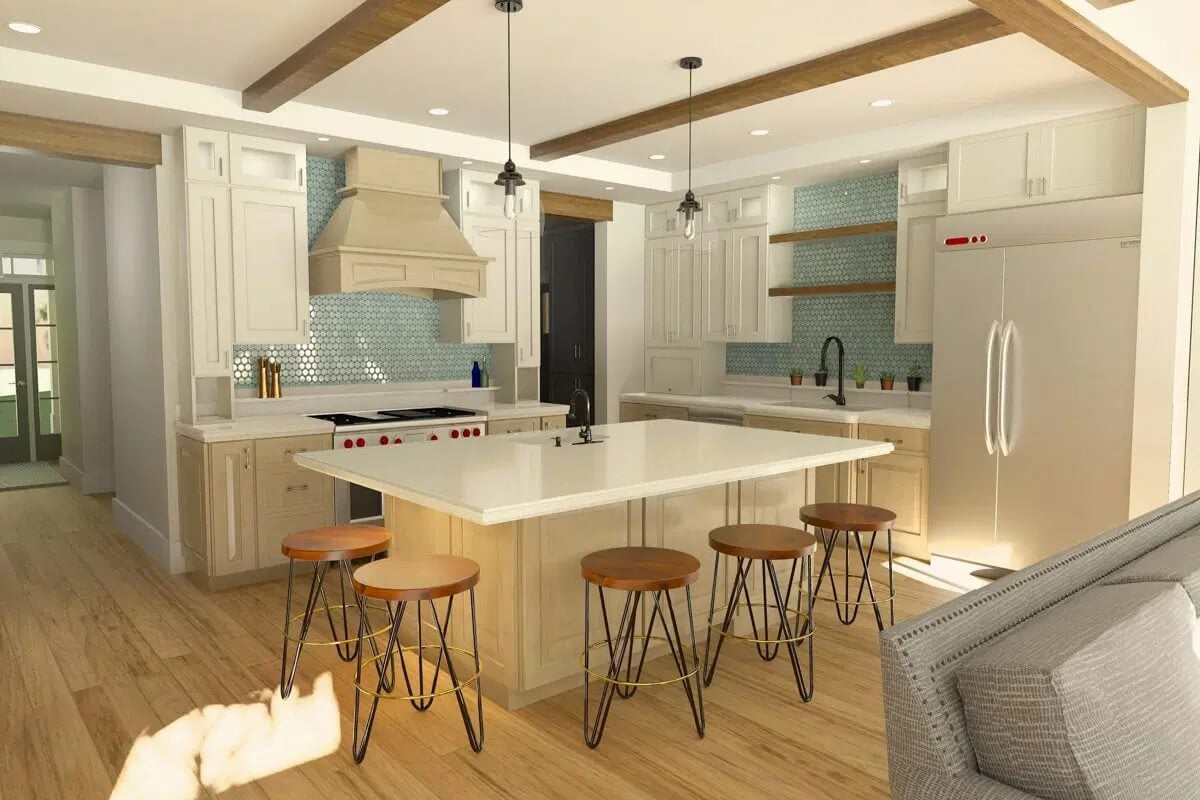
Kitchen and Living Room
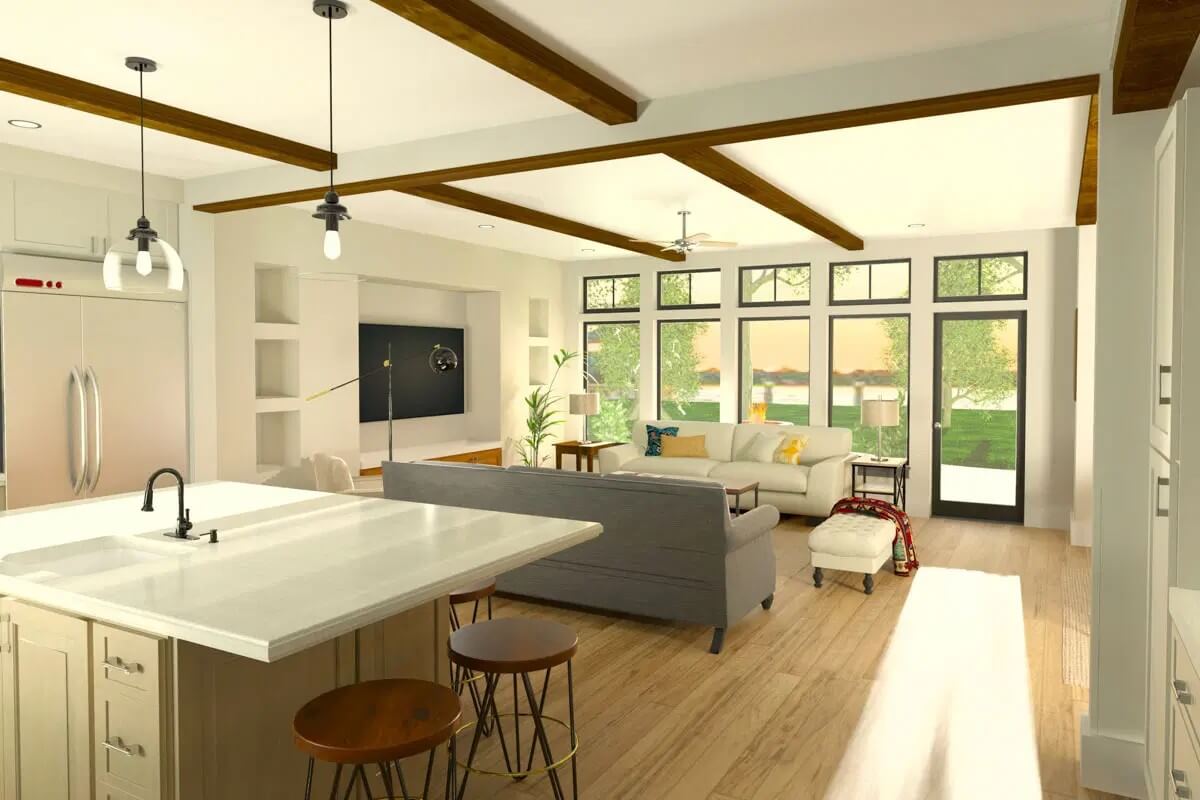
Living Room
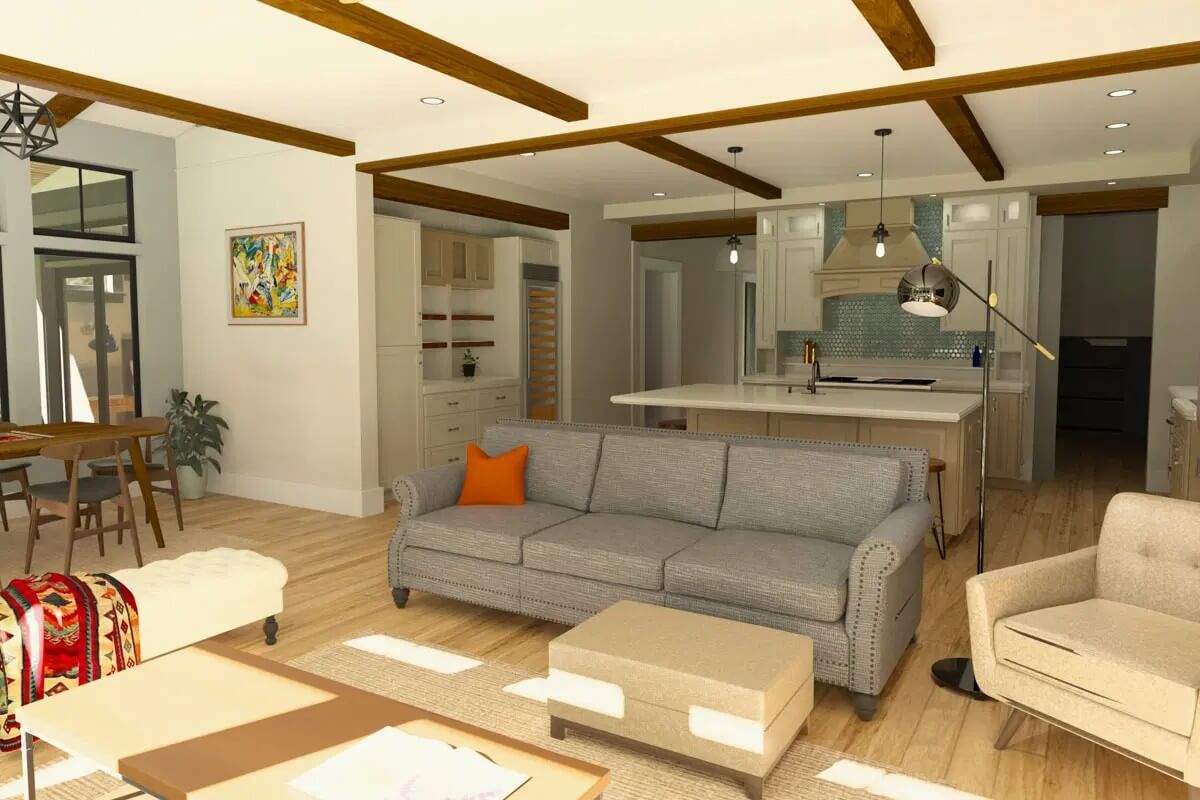
Primary Bedroom
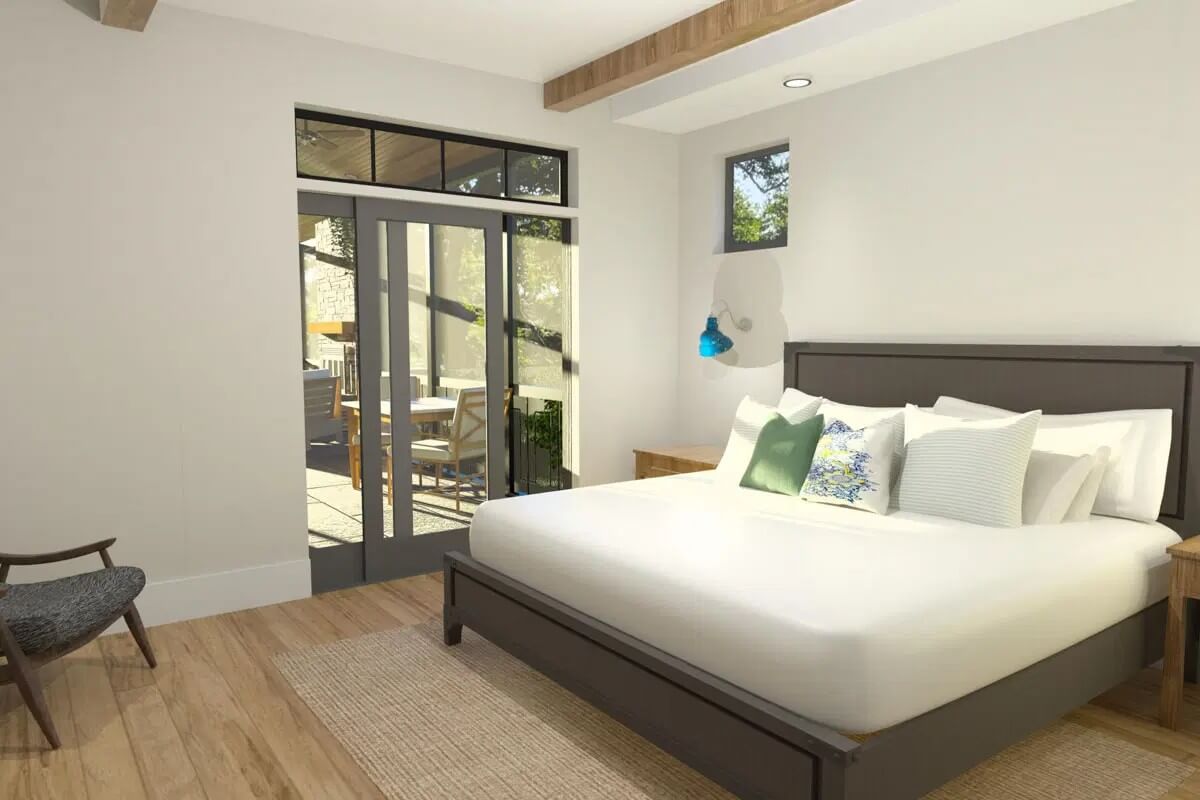
Primary Bathroom
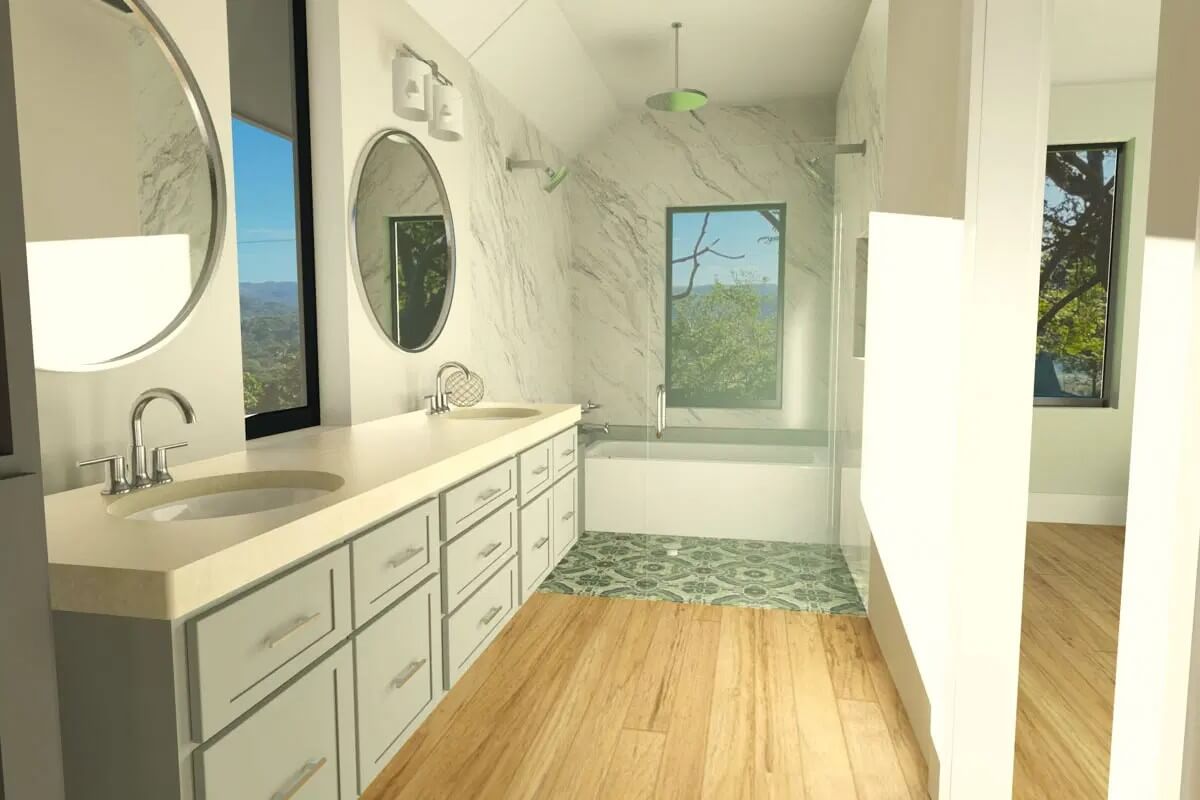
Mudroom
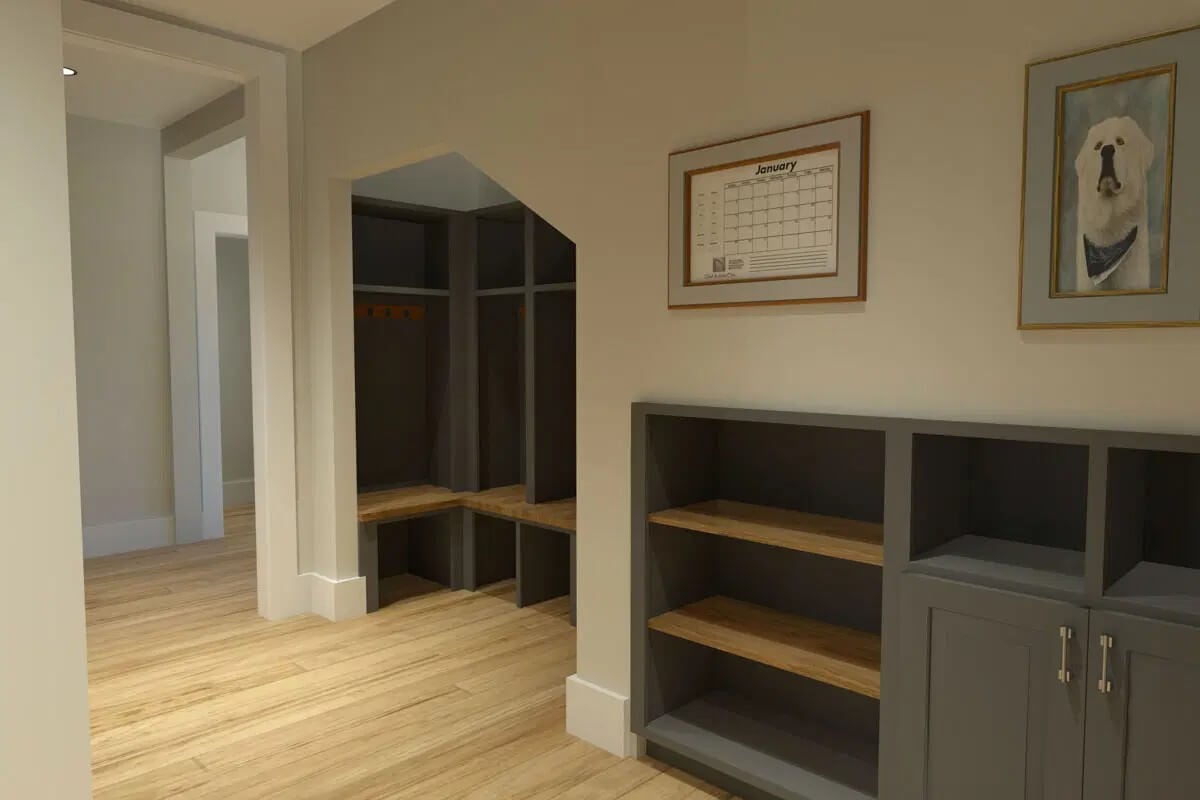
Staircase
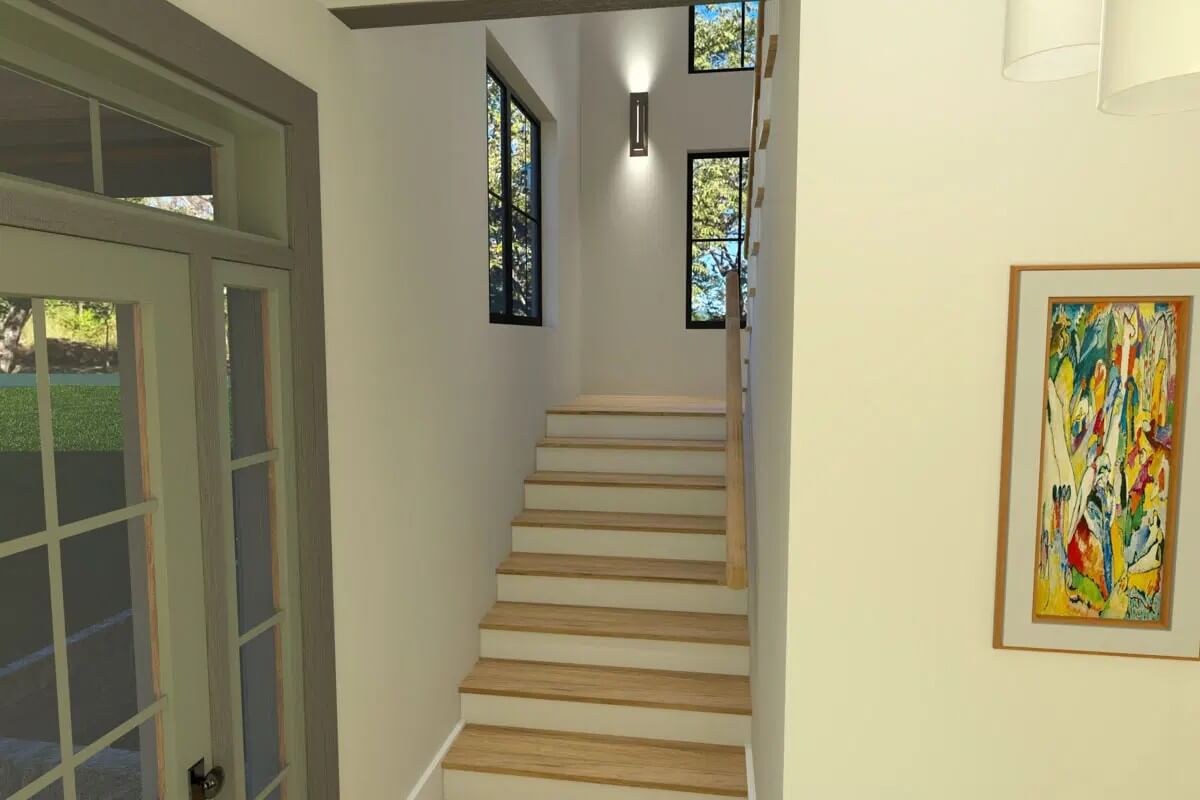
Screened Porch

Patio

Details
This 5-bedroom craftsman home exudes charm with its harmonious blend of board and batten siding, cedar shakes, stone trims, and rustic wood detailing, creating an inviting and timeless curb appeal. A side-entry double garage seamlessly connects to the home, ensuring both functionality and style.
Inside, an open floor plan seamlessly integrates the kitchen, living room, and dining area. Expansive windows take in stunning views and ample natural light while rear doors extend the entertaining space onto a screened porch and open patio.
The primary bedroom occupies the right wing. It offers a private retreat boasting a well-appointed ensuite and a large walk-in closet with direct laundry access.
Upstairs, a second primary suite awaits, alongside three additional bedrooms, two of which share a Jack and Jill bath. A second laundry room on this level enhances practicality, ensuring every detail of this home supports comfortable and elegant living.
Pin It!
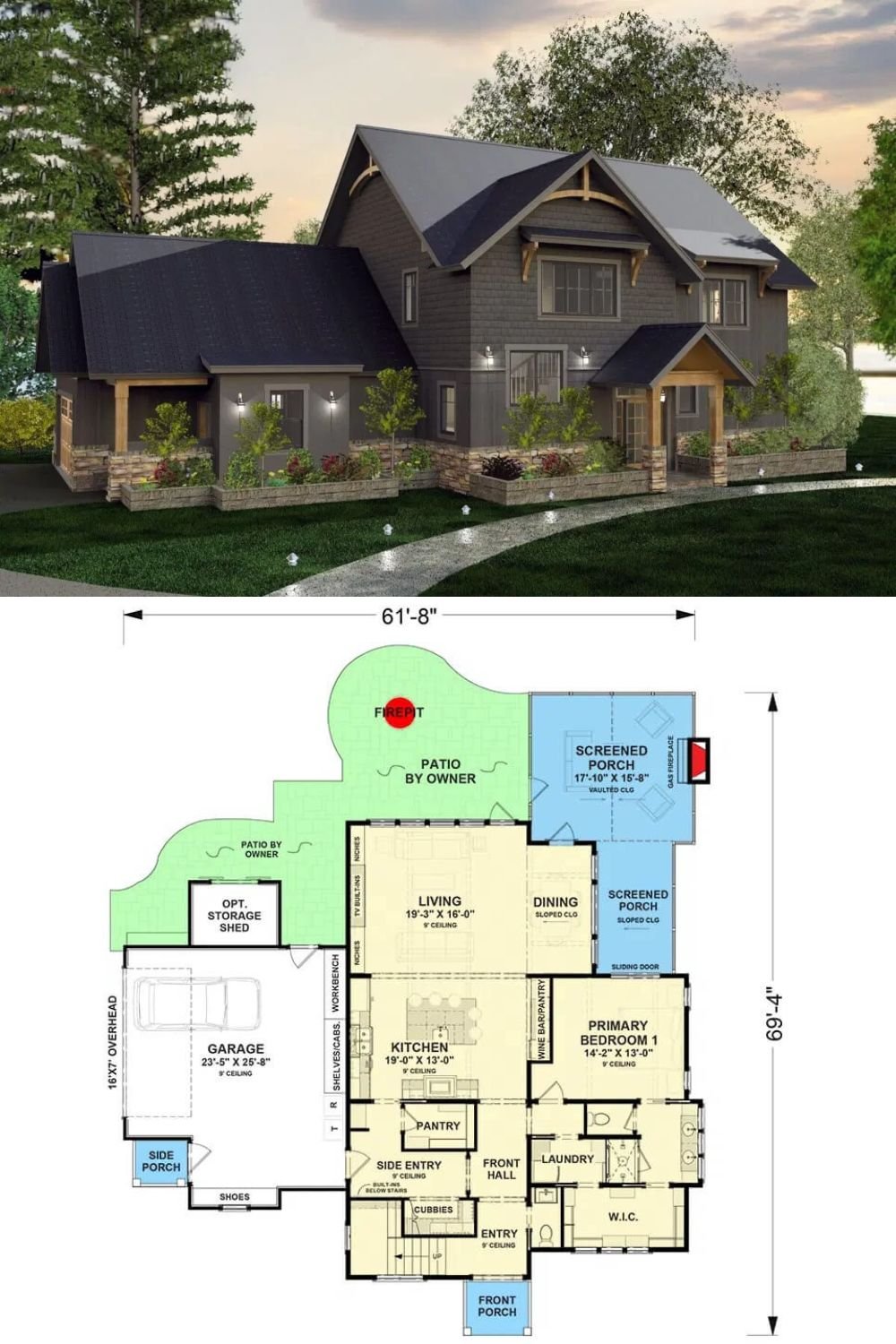
Architectural Designs Plan 765056TWN

