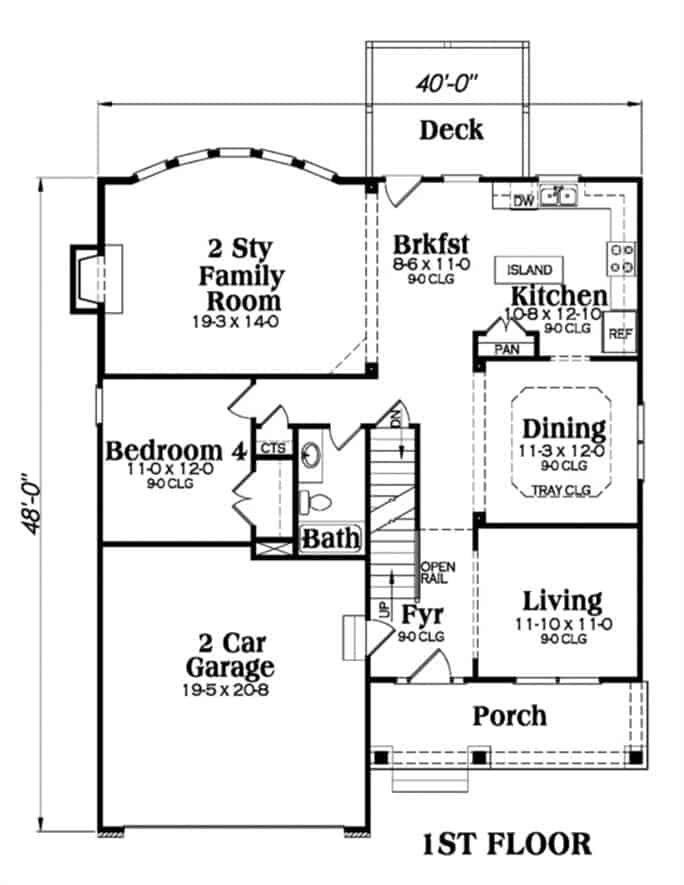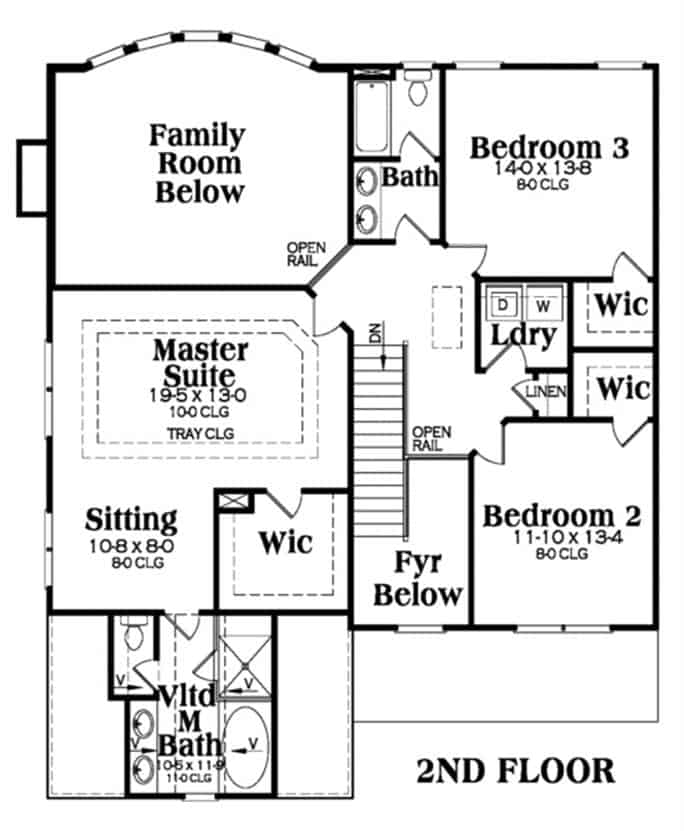Here you see a Craftsman home plan that offers 2,506 square feet of living space, spread across four bedrooms and three bathrooms. The two-story layout features an open-concept living area, perfect for entertaining. This design is ideal for a narrow lot and provides ample space for a growing family.
Decorative Transom Window Above Main Entrance Featuring Black Shutters and a Gabled Roof

Two-story farmhouse features a welcoming front porch with a stone foundation. The exterior is a combination of siding and brick, with a gabled roof and dormer windows providing additional natural light. The home also boasts a three-car garage with a modern carriage-style door.
Open-Concept Living a Two-Story Family Room

Main floor plan features a spacious family room with a vaulted ceiling, ideal for gathering and entertaining. The kitchen is open to the dining area, creating a seamless flow between the spaces. A separate breakfast nook provides a more casual dining experience.
Second Floor Master Suite and Bedrooms

Second floor of this home features a spacious master suite with a sitting area, a walk-in closet, and a tray ceiling. Two additional bedrooms, each with a walk-in closet, share a full bathroom. There’s also a laundry room and linen closet convenient for everyday tasks.
Source: The Plan Collection – Plan # 104-1061






