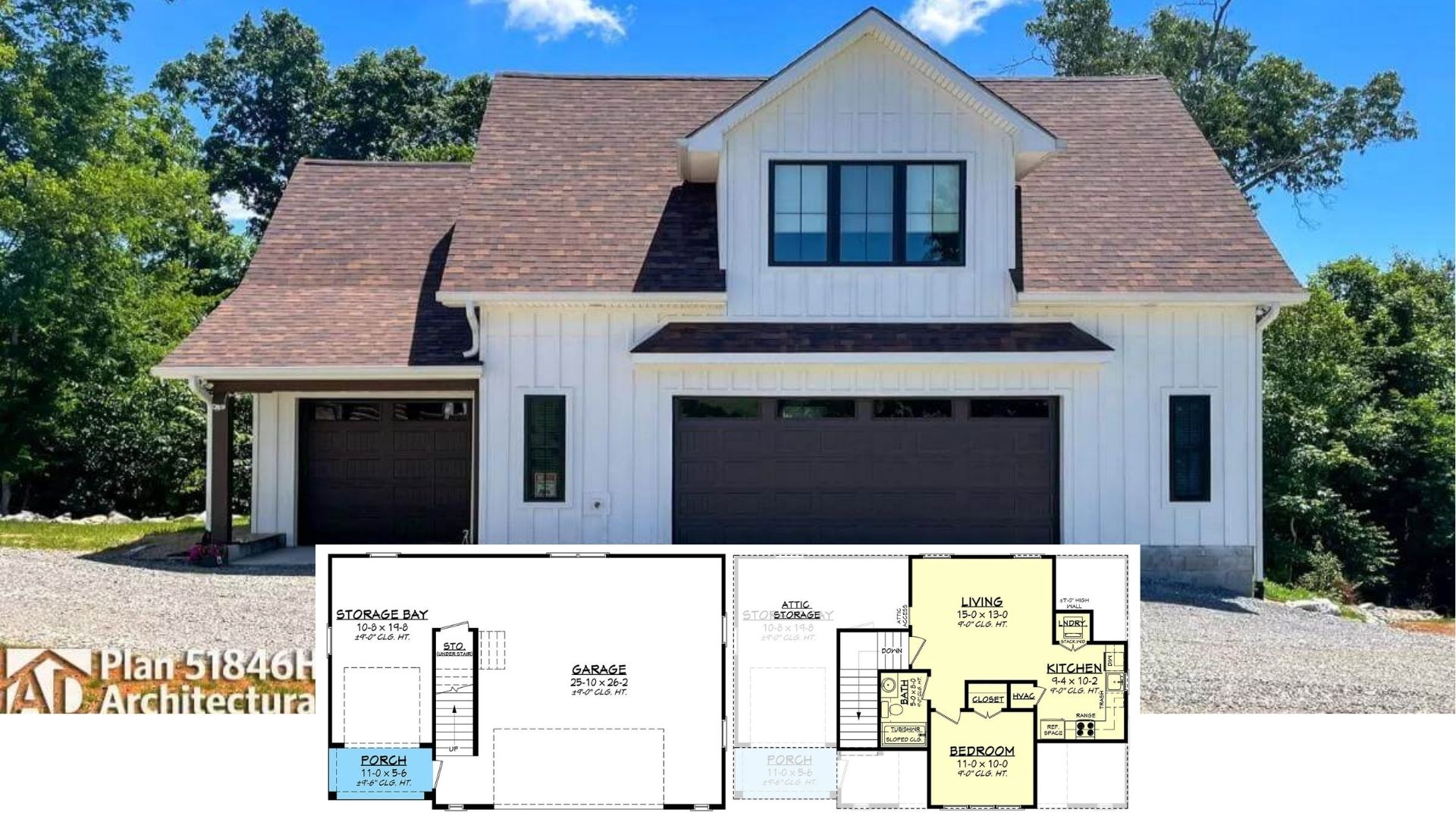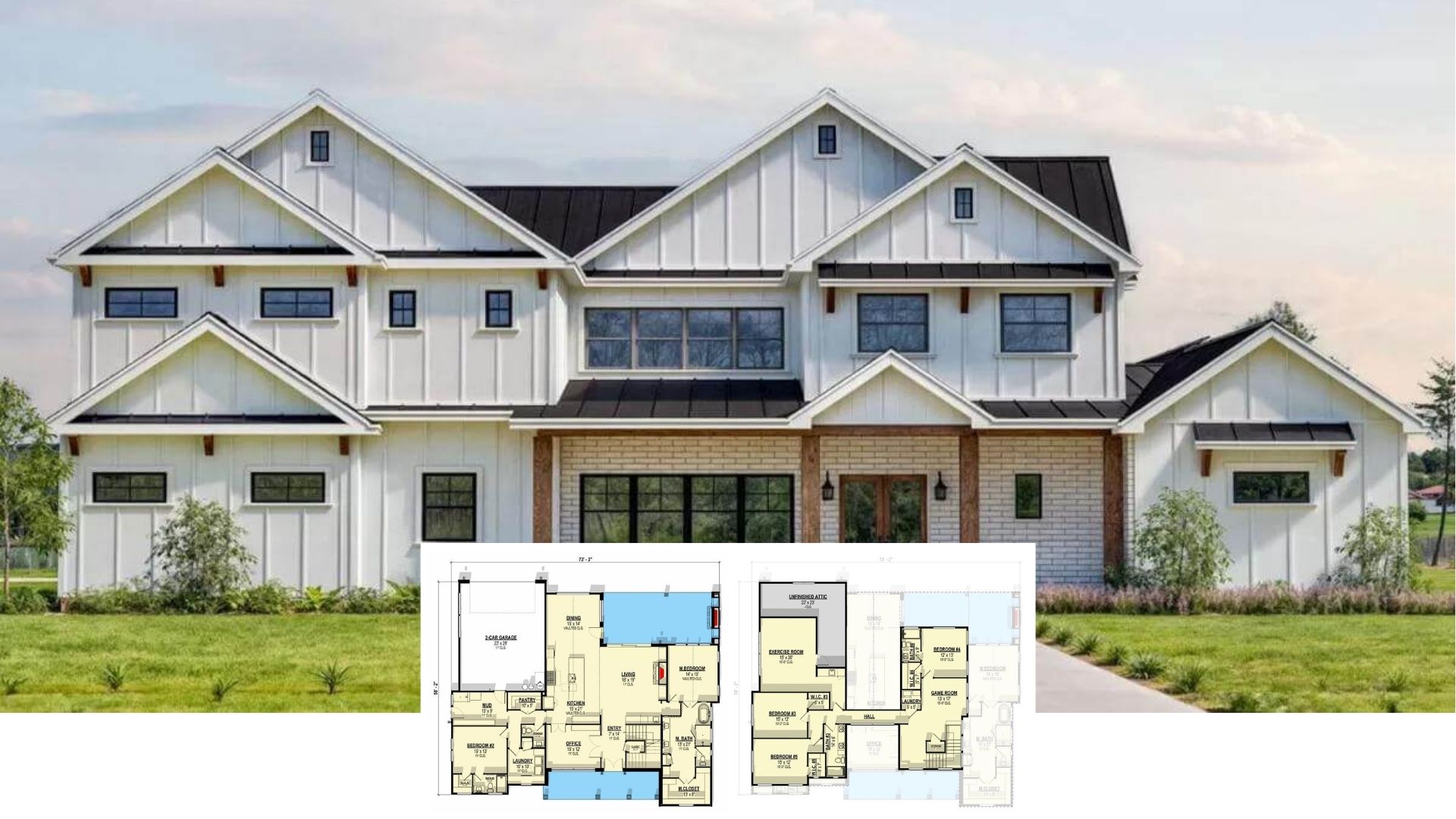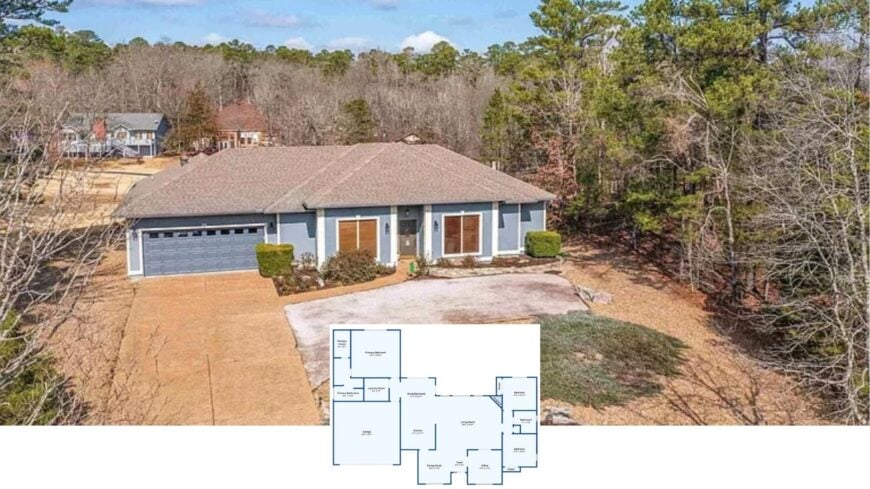
Our tour brings you to a 2,030-square-foot ranch that tucks three bedrooms, two bathrooms, and a dedicated home office beneath a simple gabled roof. The muted blue exterior nestles into towering trees, while a gravel drive leads to the integrated two-car garage for everyday ease.
Inside, hardwood floors run from the welcoming foyer to a vaulted living room crowned by a chunky stone hearth, and the open kitchen keeps cooks connected to the action. Generous windows on every side frame leafy views, reminding occupants that nature is the real artwork here.
Simple Ranch-Style Home Nestled in Nature
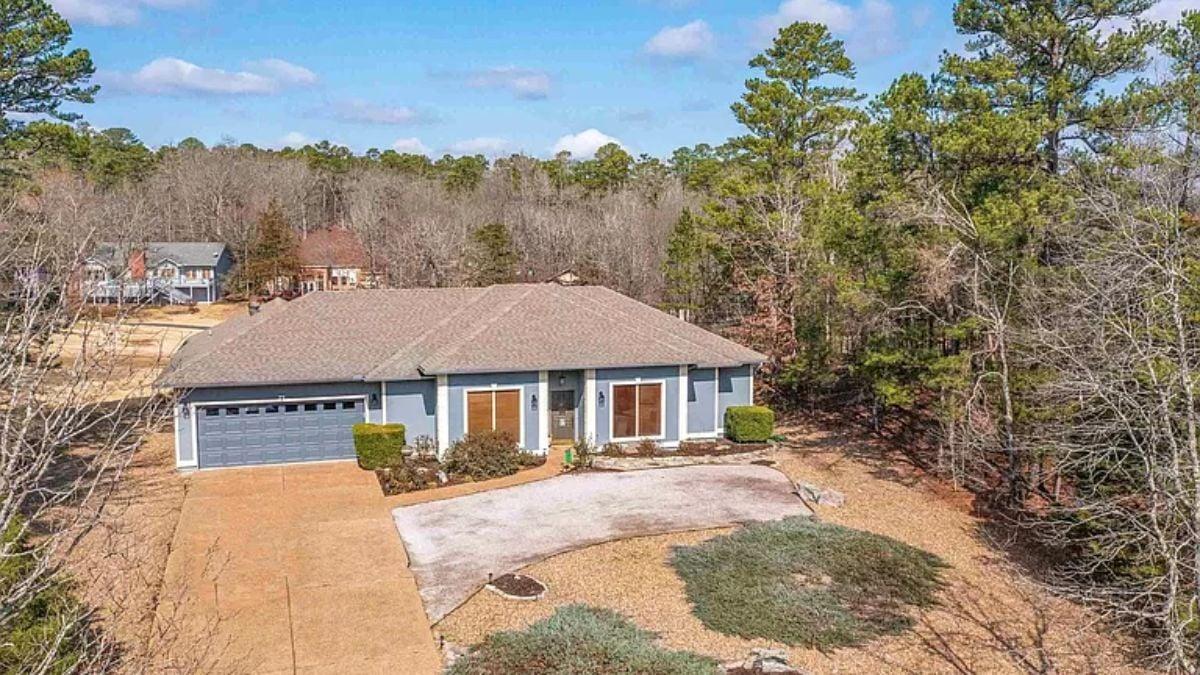
This is classic American ranch architecture—single-level living, low rooflines, and an emphasis on indoor-outdoor flow—lightly updated with rustic touches such as natural wood trim and granite surfaces. The result is an unfussy, comfortable home that prizes practicality without sacrificing character.
Efficient Ranch Floor Plan with Central Living Space

This floor plan showcases a practical layout with the living room as the central gathering point, seamlessly connecting to the kitchen and breakfast nook.
The primary suite is strategically placed for privacy, complete with a bathroom and closet, while two additional bedrooms flank the opposite side. Additional features include an office near the entrance and a garage, providing convenience.
Listing agent: Angela Banks @ Trademark HSV Real Estate – Zillow
Low-Maintenance Landscaping Complements This Ranch Home
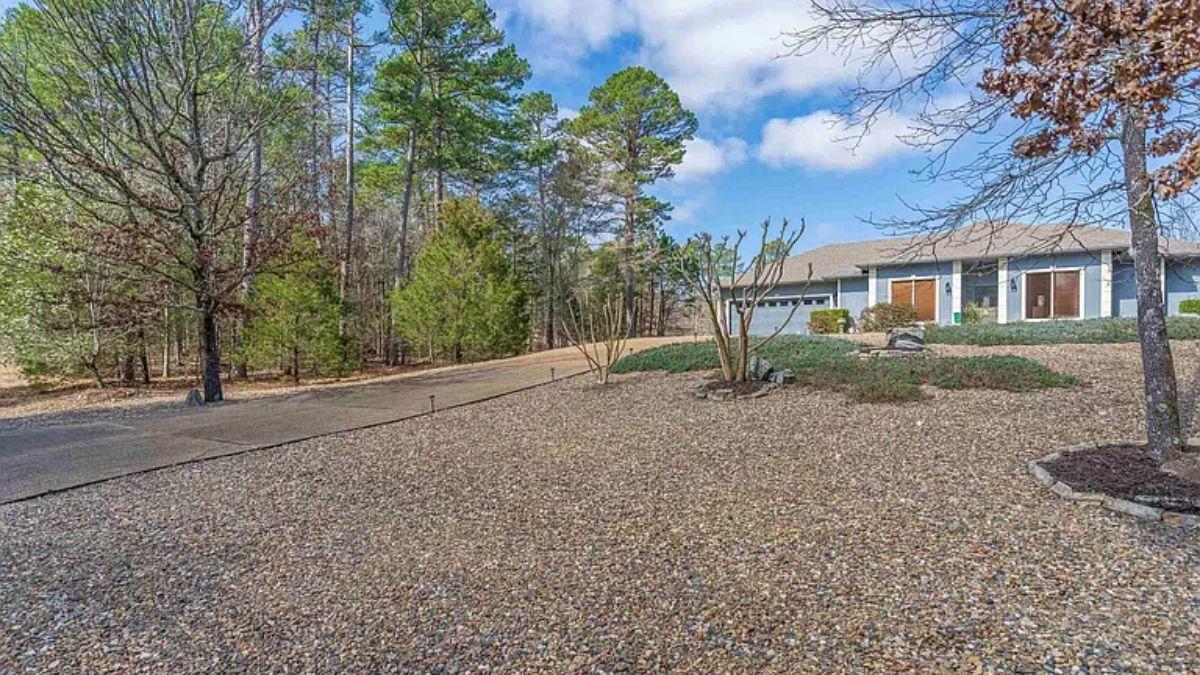
The front yard of this ranch-style home is designed for simplicity, with a gravel-covered landscape that reduces upkeep and blends seamlessly with the wooded surroundings.
A thoughtfully curved driveway leads the eye towards the home’s entrance while maintaining an open view to the trees beyond. The pebble and mulch accents add texture and define the pathway, complementing the natural environment.
Pristine Landscaping Highlights the Blue Exterior of This Ranch Home

The hedges and shrubs frame the front of this ranch-style home, accentuating its muted blue facade. A gravel driveway seamlessly integrates with the natural surroundings, making the wooded backdrop a key feature of the property.
The design choice of minimal decor and clear sightlines fosters a serene environment, enhancing the home’s connection to nature.
Clean and Quiet: Gravel Driveway Meets Muted Blue Facade
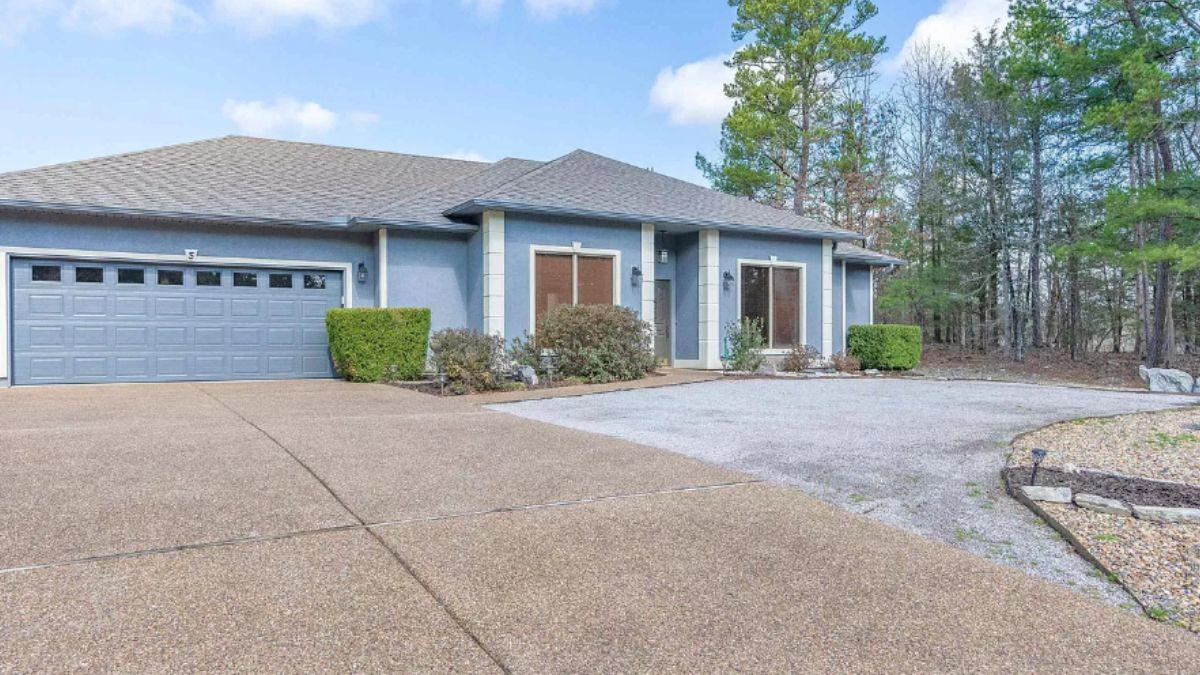
This image reveals the home’s muted blue facade against a backdrop of trees, creating a harmonious blend with nature.
The gravel and concrete driveway provides a low-maintenance choice, smoothly guiding visitors to the neatly integrated double garage. Simple hedges and shrubs add a touch of greenery, enhancing the house’s serene and secluded feel.
Classic Ranch Facade with Bold Contrasts and Light Accents
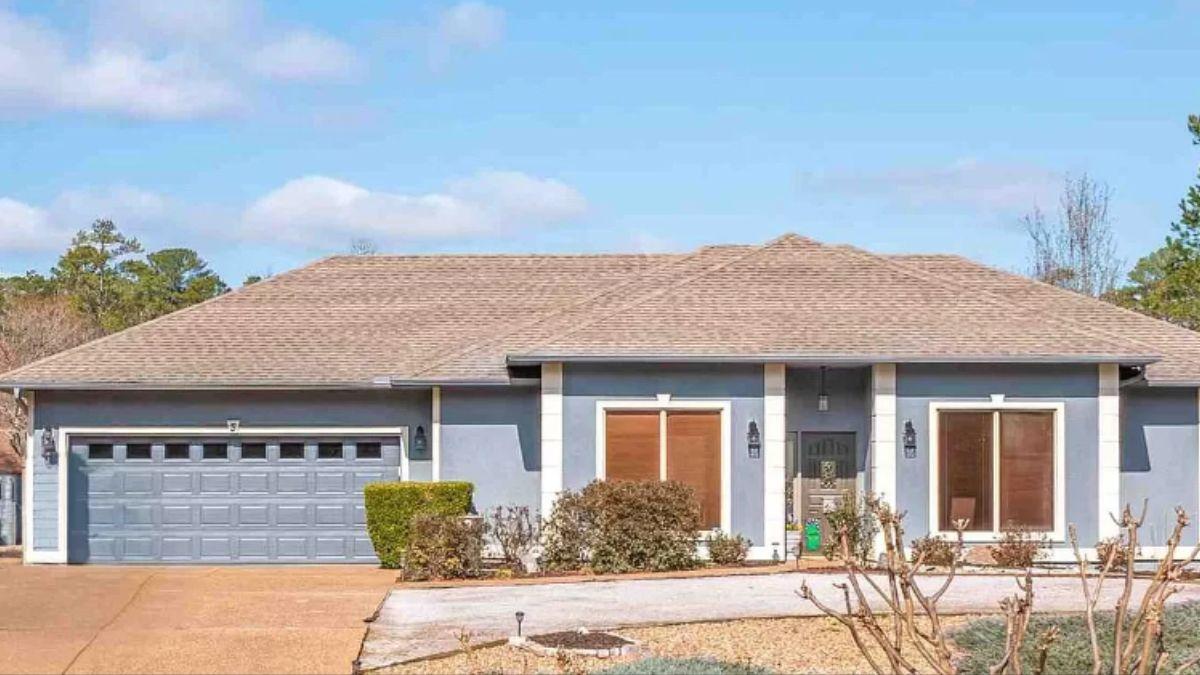
This home’s design merges traditional ranch elements with a modern twist, highlighted by its muted blue exterior against the crisp, white trim.
The architecture is straightforward yet impactful, with large windows framed by subtle landscaping that punctuates the facade. A two-car garage seamlessly aligns with the structure, reinforcing the home’s balance and clean lines.
Distinctive Front Entry with Blue and Cream Contrast

This image highlights the home’s striking front entry, where the muted blue facade meets crisp cream trim, creating a classic yet refreshing look.
The tall windows with practical blinds offer both style and privacy, making the residence feel both open and secure. Flanking lantern-style sconces add a touch of elegance, guiding guests towards the warmly inviting entrance.
Relaxed Outdoor Space with a Natural Backdrop and Patio Dining Area
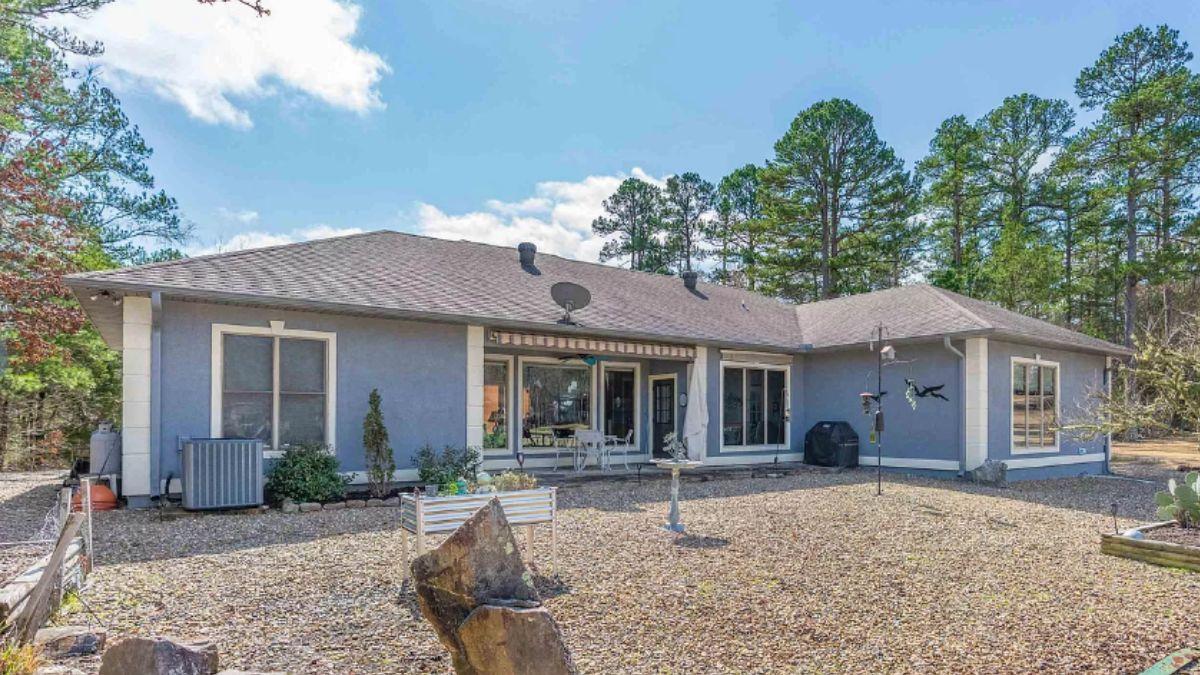
The back of the home integrates seamlessly into its wooded setting, with a muted blue facade that complements the surrounding nature.
A patio area provides an inviting spot for outdoor dining, enhanced by windows that blur the line between interior and exterior living spaces. The gravel landscaping is easy to maintain, reinforcing the home’s commitment to simplicity and functionality.
Spacious Patio with Stone Flooring and Bird Accents

This inviting patio area highlights a clever use of stone flooring, offering a natural extension to the muted blue facade. The space is perfect for outdoor dining, with a small table and chairs set under an overhead fan for warm days.
Decorative bird figures on the wall complement the tranquil forest views, bringing a touch of whimsy to this serene outdoor retreat.
Welcoming Entryway with Classic Wood Elements
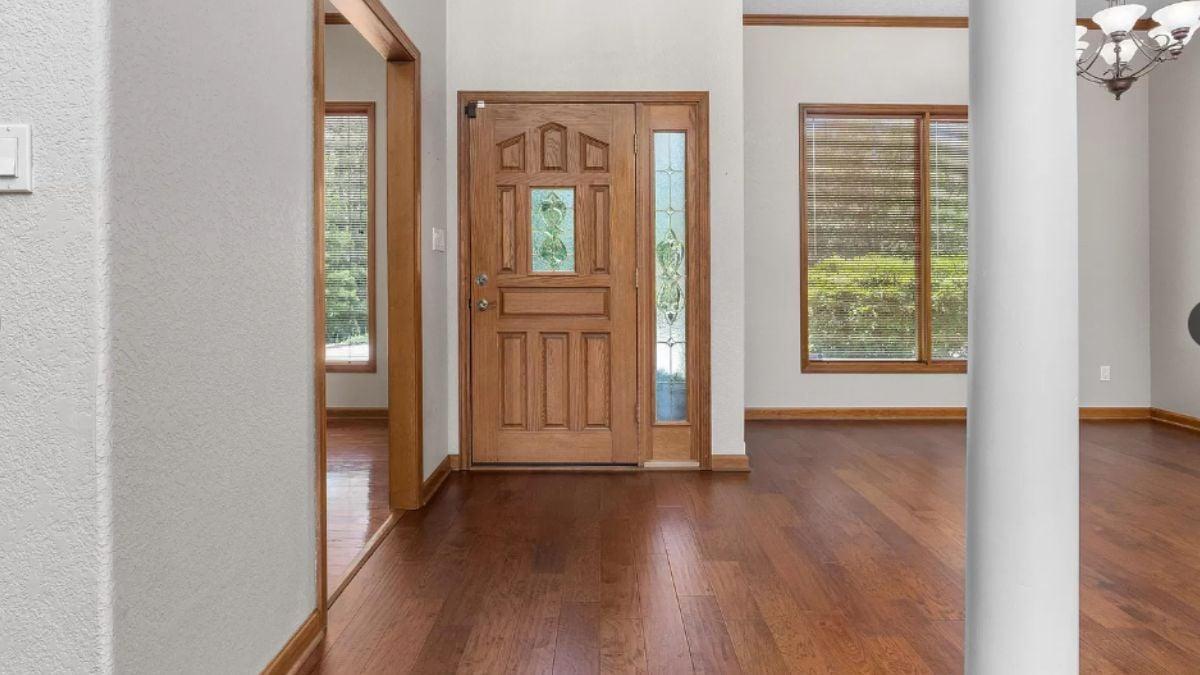
The front door, crafted from rich wood, sets a warm tone with its intricate paneling and adjacent glass insert that invites light. Hardwood floors extend throughout, enhancing the seamless flow into the home. Large windows with wood trim provide ample natural light, highlighting the understated elegance of the entrance space.
Spacious Living Room with Hardwood Floors and Expansive Windows
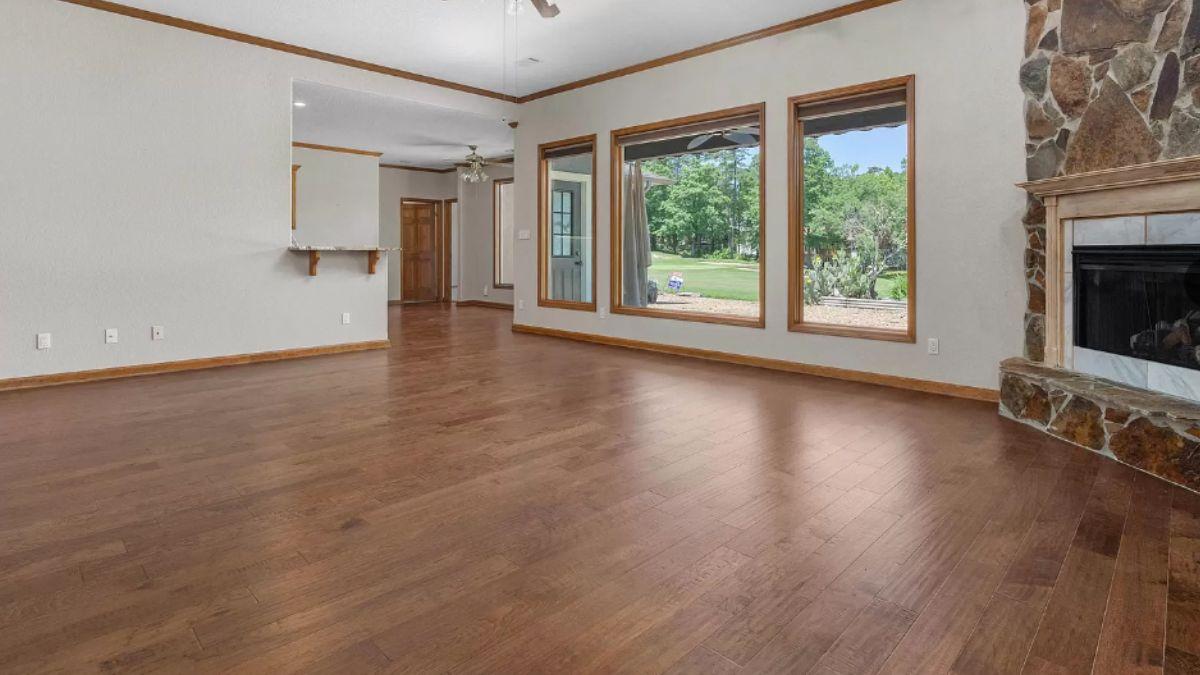
This living room features rich hardwood flooring that flows seamlessly throughout the space, adding warmth and continuity. Large windows framed in wood trim offer uninterrupted views of the greenery outside, creating a natural focal point.
The stone fireplace adds rustic charm and serves as an ideal spot for relaxation, balancing modern and traditional elements in this welcoming area.
Rustic Living Room with Stone Fireplace and Natural Wood Elements
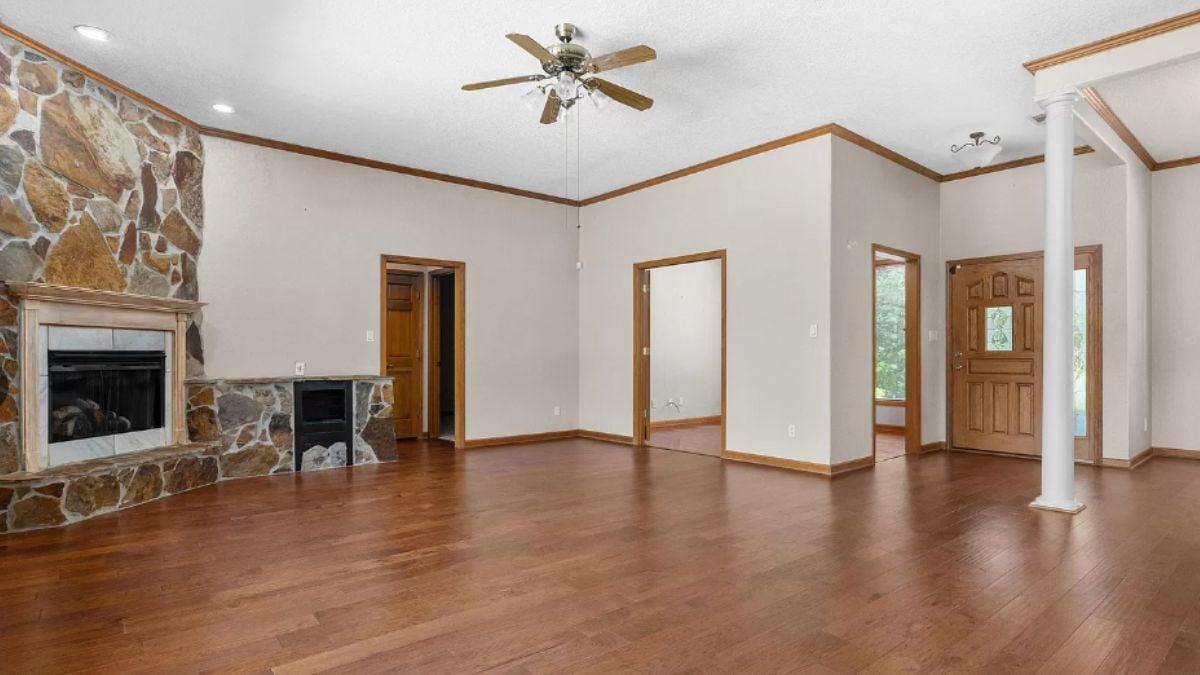
This spacious living room features a striking stone fireplace that becomes the natural focal point, offering both warmth and character. The rich hardwood floors complement the wooden trim, infusing the space with a grounded, earthy feel.
Ceiling beams and the muted color palette bring cohesion to the room, making it a seamless blend of rustic charm and modern functionality.
Open-Plan Kitchen with Rich Wood Accents and Granite Countertops
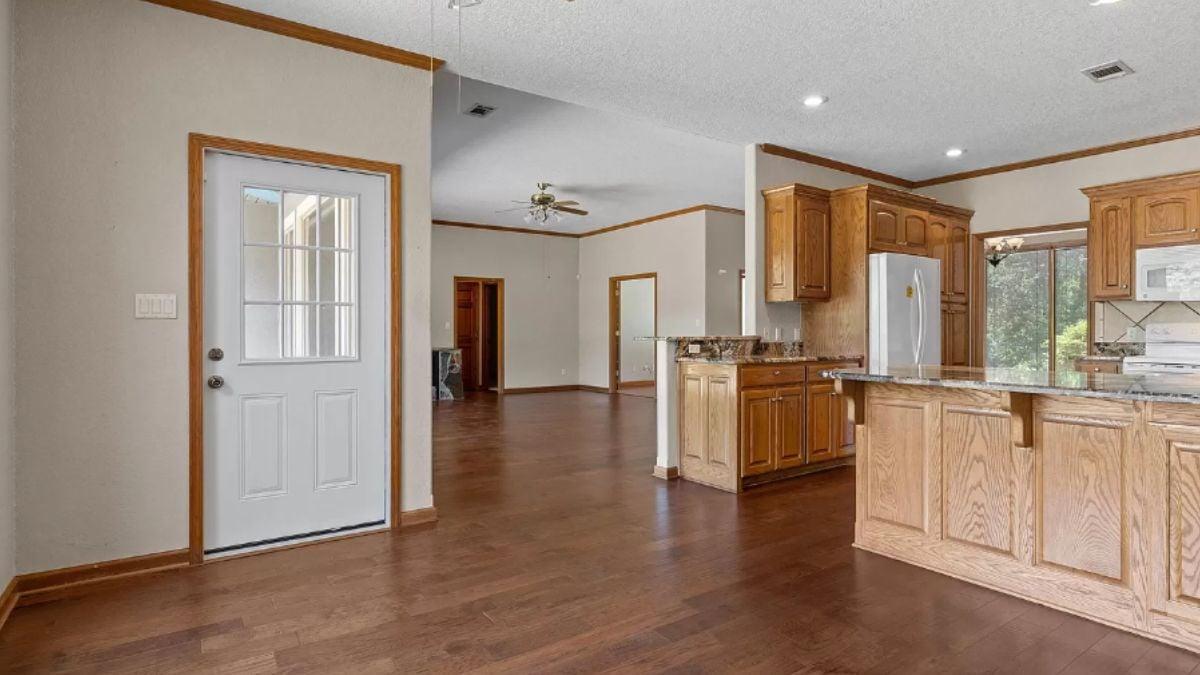
This kitchen embraces an open-plan design, seamlessly transitioning into the living space, highlighting its versatility. Wood cabinets and sleek granite countertops bring warmth and a touch of elegance to the room, complemented by the neutral wall.
The wood trim around the doorways and windows enriches the space, drawing attention to the expansive layout and abundant natural light.
Warm Kitchen with Granite Countertops and Wood Cabinetry
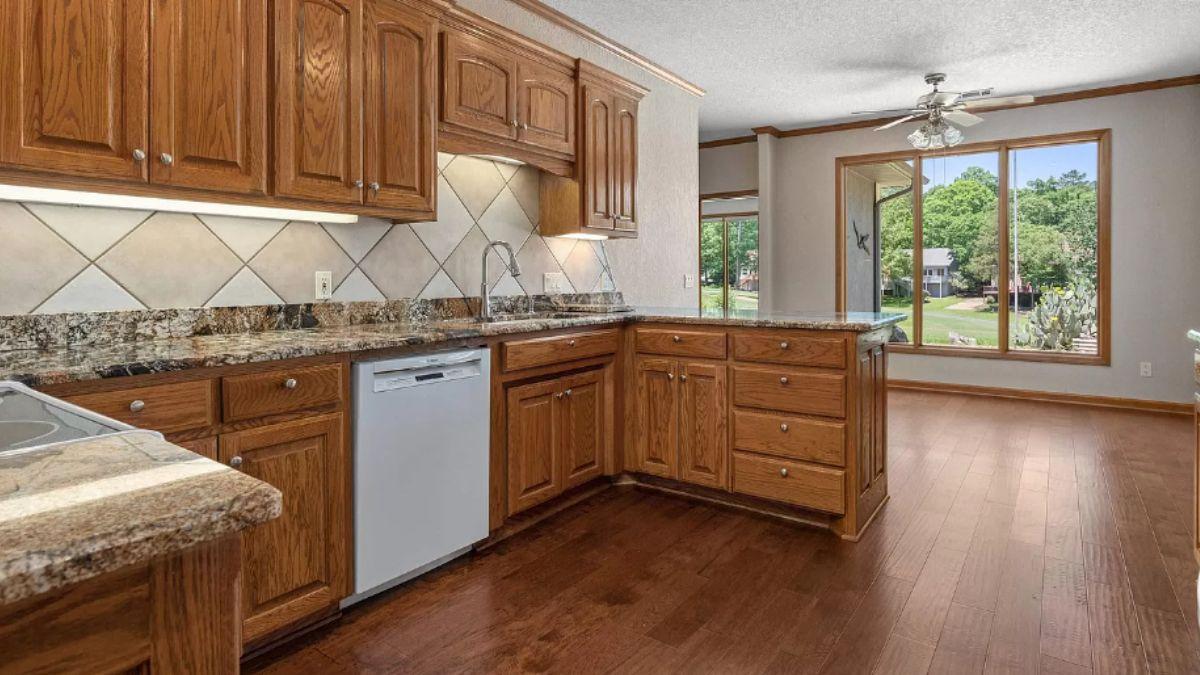
This kitchen features rich wood cabinetry that complements the deep tones of the hardwood floors, creating an inviting and cohesive look.
The granite countertops add a layer of sophistication, harmonizing with the tile backsplash for a refined finish. Expansive windows flood the space with natural light, offering pleasant views and enhancing the room’s warm ambiance.
Natural Wood Kitchen Cabinets with Striking Granite Countertops
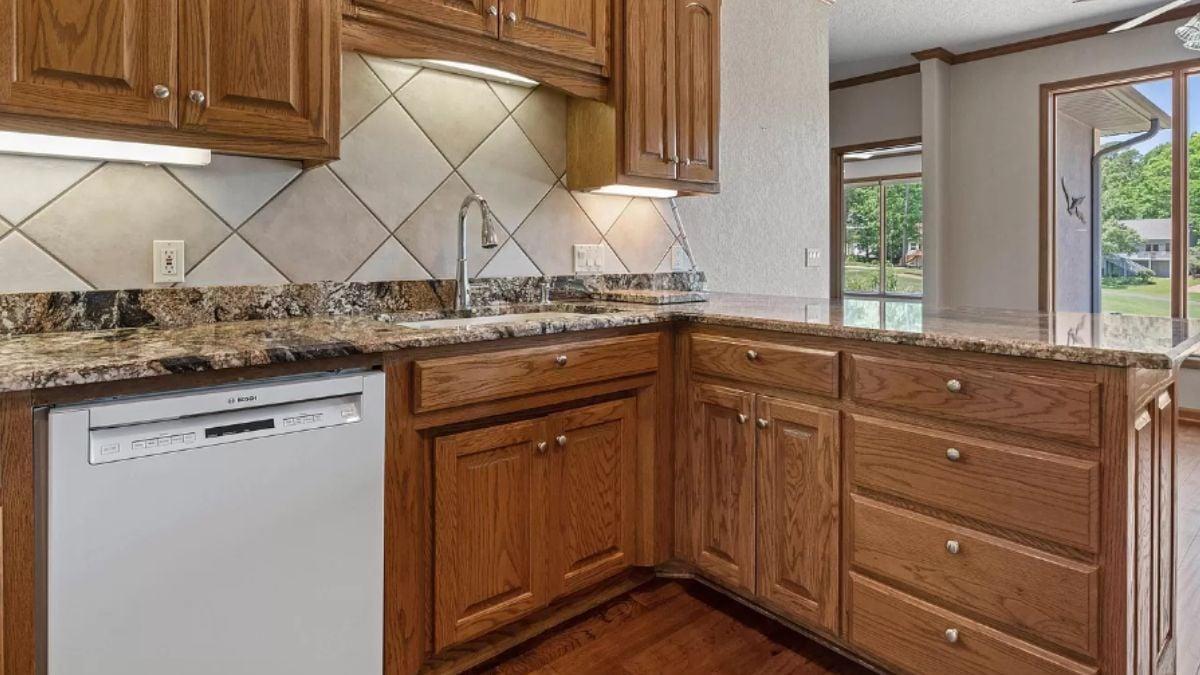
This kitchen features wood cabinetry that complements the granite countertops, adding depth and texture. The diamond-patterned tile backsplash brings a sophisticated touch, while under-cabinet lighting subtly highlights the workspace.
An open view towards the dining area ensures the space feels connected and airy, enhancing the home’s inviting atmosphere.
Check Out the Wooden Trim and Ceiling Fan in This Bright Room
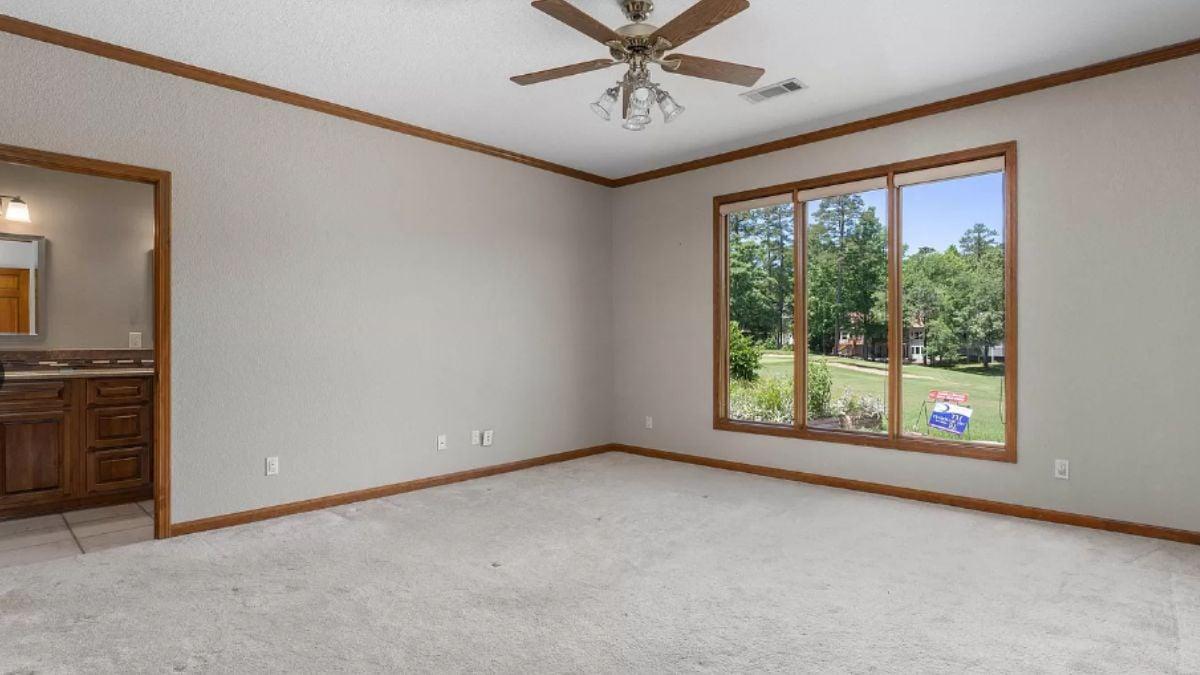
This room is designed for comfort, featuring a neutral palette complemented by warm wooden trim along the windows and baseboards. The large window bathes the space in natural light, connecting the interior with the serene outdoor view.
A classic ceiling fan adds functionality while maintaining the room’s understated elegance, making it ideal for any decor style.
Neutral Room with Mirrored Closet and Wood Trim
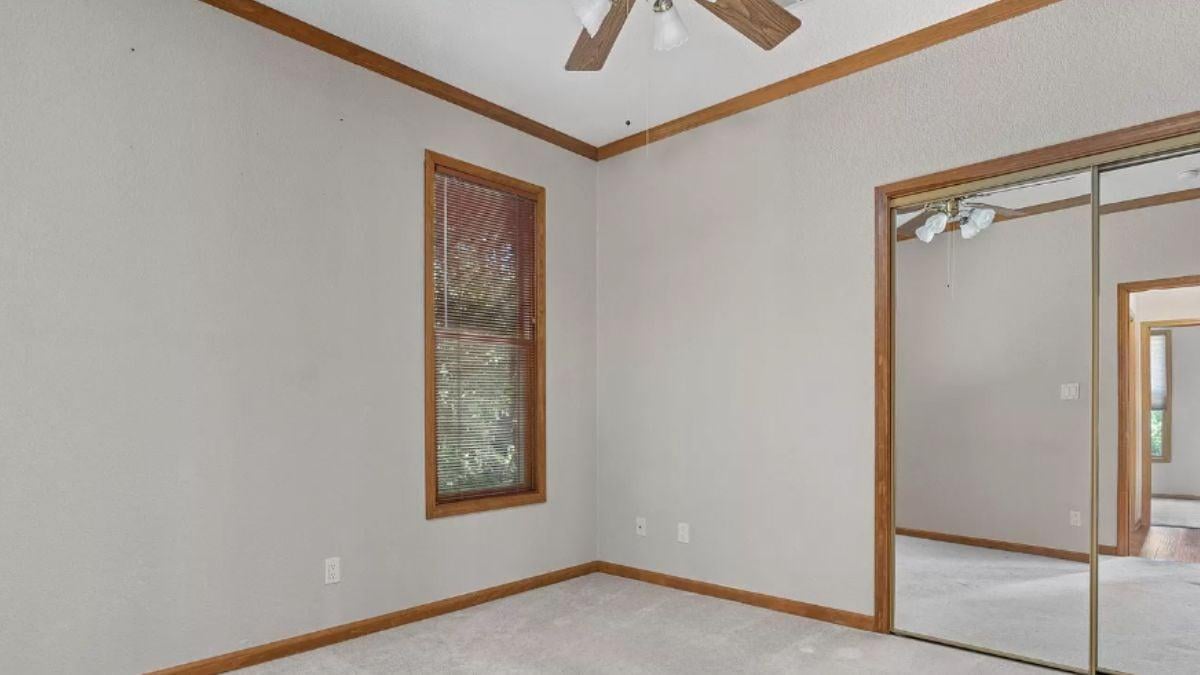
This room features a calming, neutral palette complemented by warm wood trim that frames the window and the mirrored closet doors.
The ceiling fan adds practical comfort, while the mirror enhances the sense of space, reflecting natural light from the window. Minimalist design choices highlight the room’s versatility, making it a blank canvas for personal touches.
Room with Neutral Palette and Classic Wood Accents
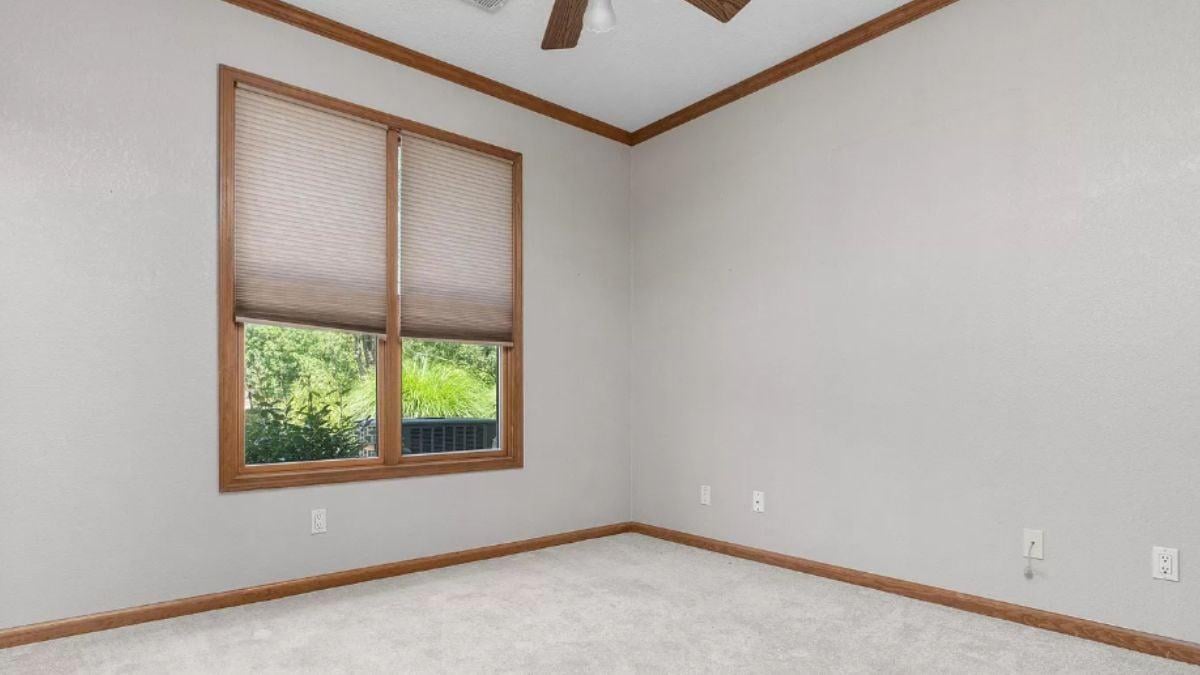
This room balances practicality and style with its neutral walls framed by warm wood trim along the baseboards and windows. The large windows, partially covered by blinds, welcome natural light while maintaining privacy. A simple ceiling fan adds functionality, complementing the understated elegance of the space.
Warm Bathroom with Dual Sinks and Rustic Charm
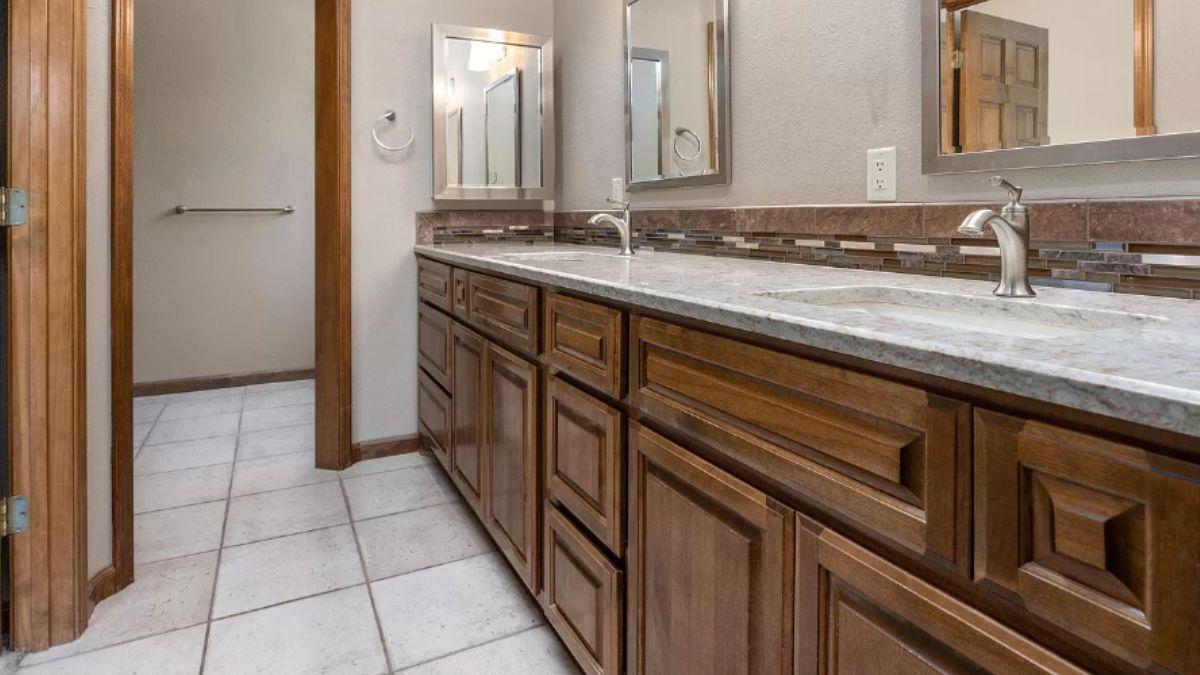
This bathroom showcases a rich wood vanity with dual sinks, offering both functionality and style. The granite countertop and geometric backsplash add a touch of modernity, creating a harmonious blend with the warm tones. Large mirrors expand the space visually, while the simple tile flooring ensures easy maintenance.
Check Out the Built-In Bench in This Tile Shower
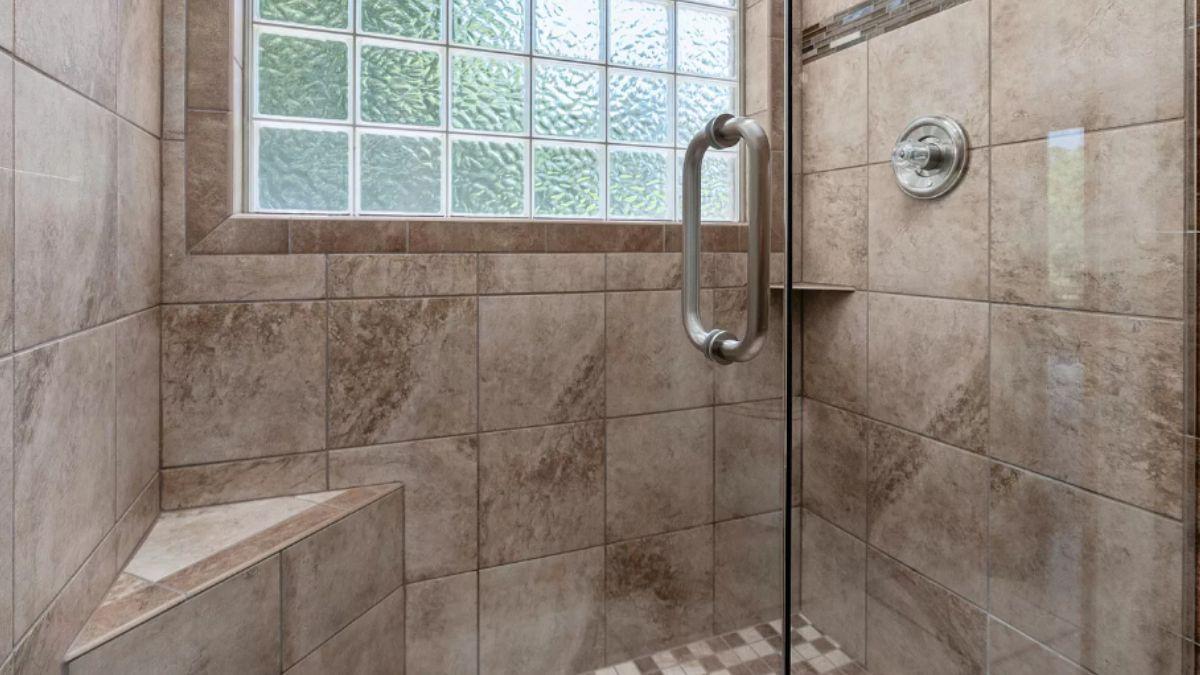
This shower features textured brown tiles that add warmth and depth, accentuated by a built-in bench for comfort. Glass block windows diffuse natural light, ensuring privacy while brightening the space. The sleek glass door enhances the modern feel, making this bathroom both functional and stylish.
Spacious Bathroom with Built-In Bench and Natural Wood Cabinetry
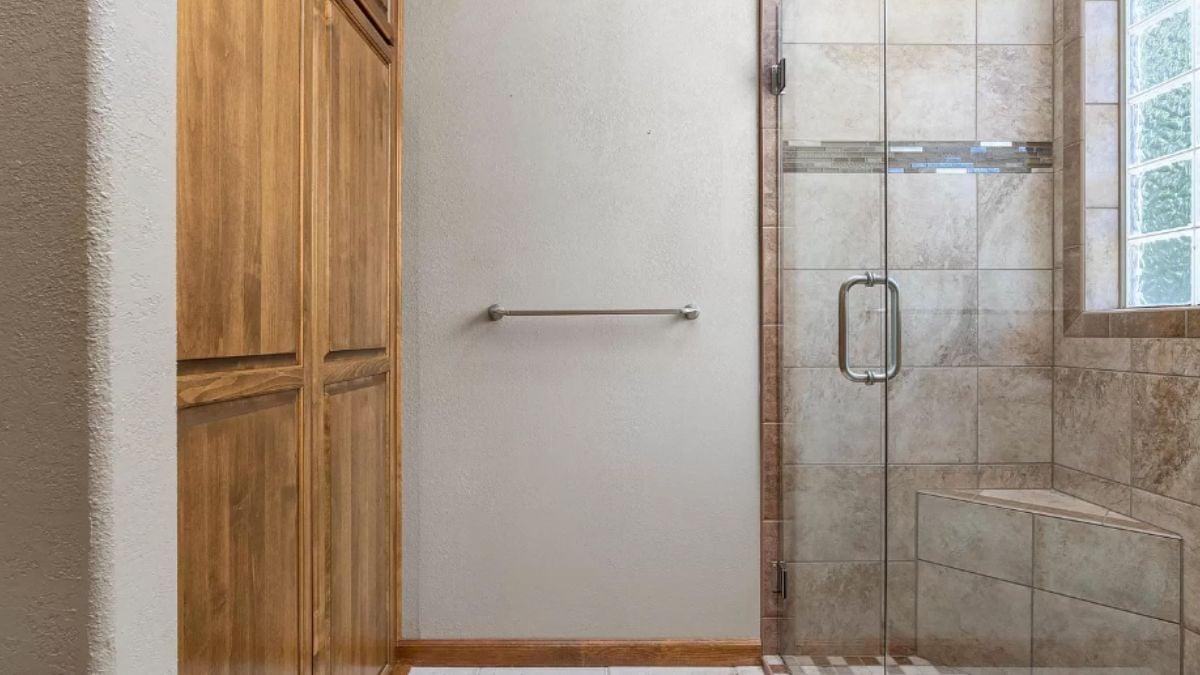
This bathroom exudes functionality with its built-in bench inside a glass-enclosed shower, providing both comfort and style.
The natural wood cabinetry adds warmth and texture, seamlessly contrasting with the cool tones of the stone tiles. Glass block windows allow for diffused natural light, enhancing the serene ambiance of the space.
Bathroom with Octagonal Window Adding a Unique Touch
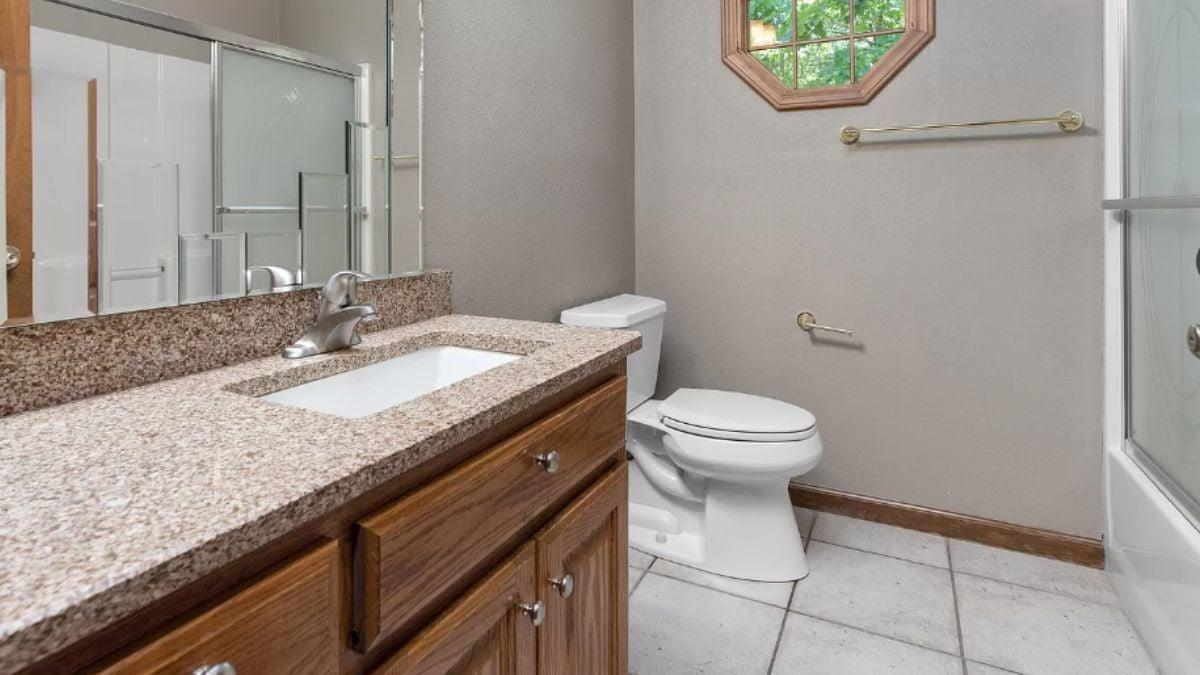
This bathroom features a sleek granite countertop that pairs seamlessly with the natural wood cabinetry, creating a warm contrast against the neutral wall tones.
The unique octagonal window infuses the space with natural light, offering a glimpse of the greenery outside. Simple, clean lines throughout the design maintain a cohesive and uncluttered appearance.
Functional Laundry Room with Classic Oak Cabinetry
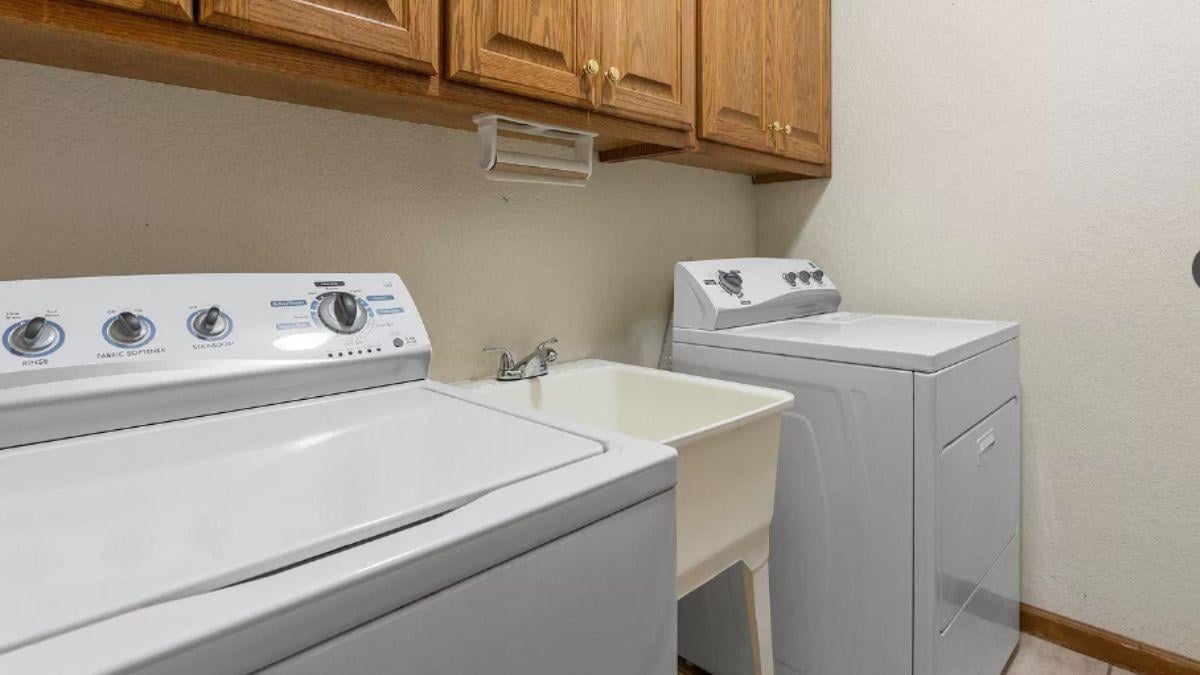
This efficient laundry room is equipped with essential appliances and a utility sink, offering practical solutions for household chores. The oak cabinetry provides ample storage while maintaining a cohesive look with warm wood tones.
Neutral walls and flooring keep the space light and functional, emphasizing a straightforward, utilitarian design.
Listing agent: Angela Banks @ Trademark HSV Real Estate – Zillow



