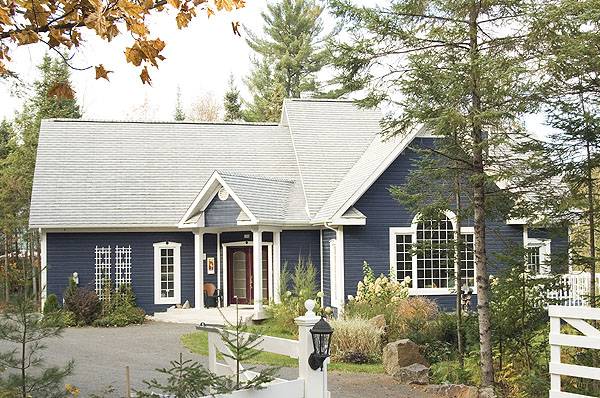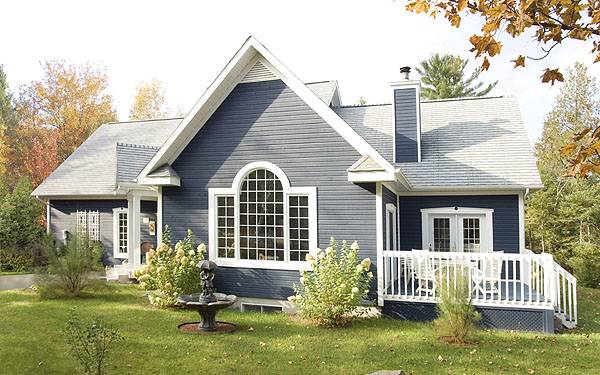
Specifications:
- Sq. Ft.: 1,969
- Bedrooms: 3
- Bathrooms: 2
- Stories: 2
- Garages: 2
Welcome to photos and footprint for a two-story 3-bedroom Journey’s Edge country home. Here’s the floor plan:




The Journey’s Edge country home offers a simple yet efficient floor plan suited for a narrow lot.
Upon entry, a foyer with a storage closet and a sitting area welcomes you. It opens both to the double garage and the soaring family room with a unique layout. It also boasts a double-sided fireplace shared by the dining area. The nearby kitchen has a center island incorporated with a snack bar that seats four.
The primary bedroom with a sizable walk-in closet along with a full bath that has laundry facilities round out the main floor.
Upstairs, a railed hallway overlooking down the family room leads to two additional bedrooms and a shared full bath. There’s a bonus room on the other side that you can use as an art studio or a guest bedroom.
THD-1397









