Welcome to this delightful Craftsman-style home boasting 2,304 square feet of thoughtfully designed living space. With a flexible floor plan offering 3 to 4 bedrooms and 2.5 to 3.5 bathrooms, this residence provides options to suit a variety of lifestyles. Key features include a spacious Great Room, a well-appointed kitchen, and front and rear porches, complemented by a 2 to 3-car garage for added convenience.
Craftsman Charm with a Modern Twist—Check Out That Porch

This home exemplifies the Craftsman style, known for its emphasis on natural materials and fine craftsmanship. The clean lines of the board-and-batten siding, inviting porches, and robust columns adhere to traditional Craftsman principles, contemporary touches such as black window frames and modern finishes add a fresh twist. There’s plenty to admire from the expansive Great Room flow to the versatile bonus room upstairs, offering endless possibilities for customization.
Explore the Spacious Flow of This Craftsman Home’s Main Floor Layout

This floor plan offers a balanced design with a central Great Room leading to a well-appointed kitchen, perfect for hosting and daily living. The master suite, complete with a private bath and generous walk-in closet, is thoughtfully separated from two additional bedrooms. You’ll also appreciate the convenience of the two-car garage and access to both front and rear porches for year-round enjoyment.
Source: Architectural Designs – Plan 51766HZ
Discover the Versatile Bonus Room on the Upper Floor

This upper floor layout showcases a spacious bonus room, ideal for a home office, playroom, or guest suite. The design includes a full bath and a convenient closet, adding practicality to the space. With its adaptable layout, this room offers endless possibilities to suit your lifestyle.
Uncover the Potential of This Craftsman Basement Layout

This basement plan reveals a well-defined space, perfect for adding your personal touch. The spacious area allows for a variety of uses, from a home theater to a guest suite or additional storage. The strategically placed staircase ensures easy access to the rest of the home, preserving the efficient flow characteristic of Craftsman design.
Source: Architectural Designs – Plan 51766HZ
Check Out the Blend of Traditional and Contemporary in This Farmhouse Design
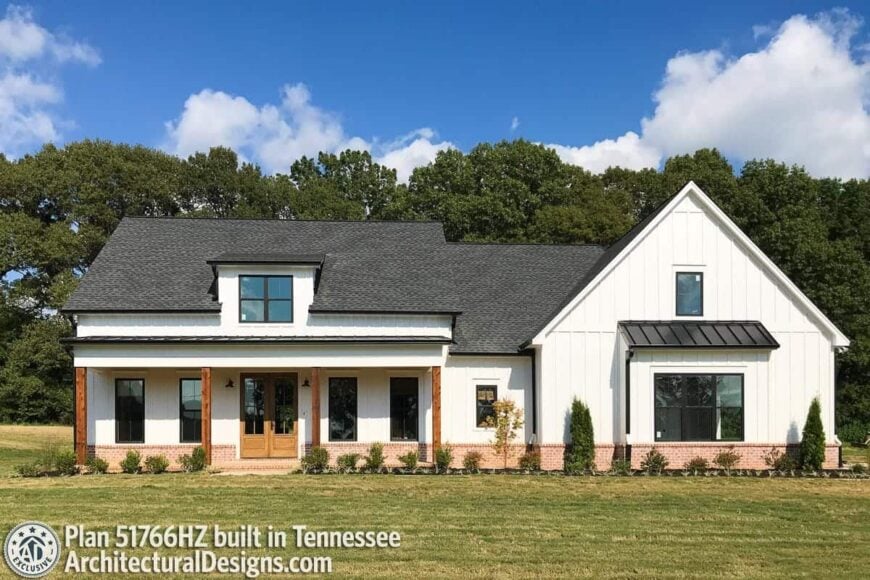
This Tennessee-built farmhouse combines classic and contemporary elements with its clean whiteboard-and-batten siding and contrasting black accents. The inviting porch features wooden columns, adding warmth to the crisp exterior. The gabled roof and symmetrical windows enhance its balanced design, rooted in traditional farmhouse aesthetics yet embracing modern simplicity.
Contemporary Farmhouse Flair with a Classic White Exterior
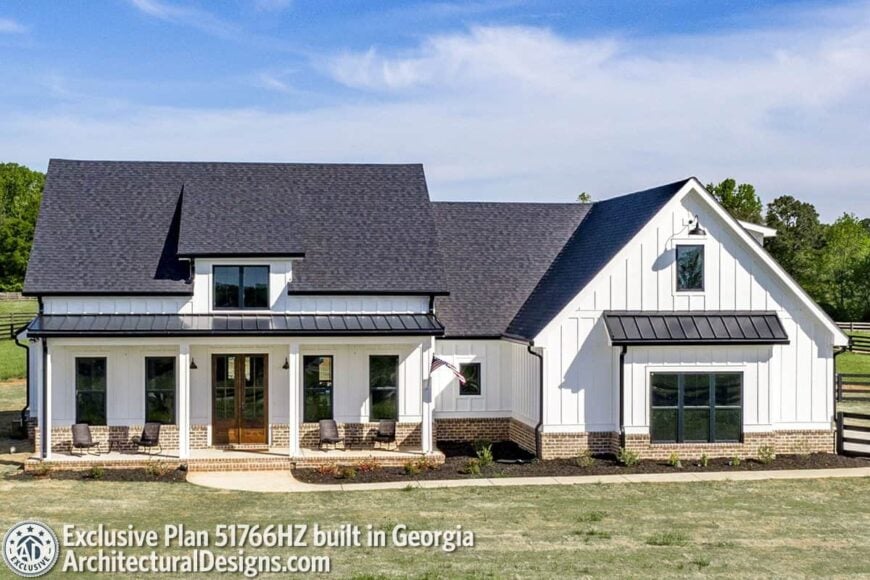
This home beautifully merges traditional farmhouse elements with a contemporary aesthetic, highlighted by its classic whiteboard-and-batten siding. The contrasting black metal roof and window frames provide a modern touch, enhancing the home’s sleek appearance. Brick accents at the base add texture and warmth, completing the harmonious facade.
Embrace Simplicity with This Farmhouse’s Clean Lines and Expansive Porch
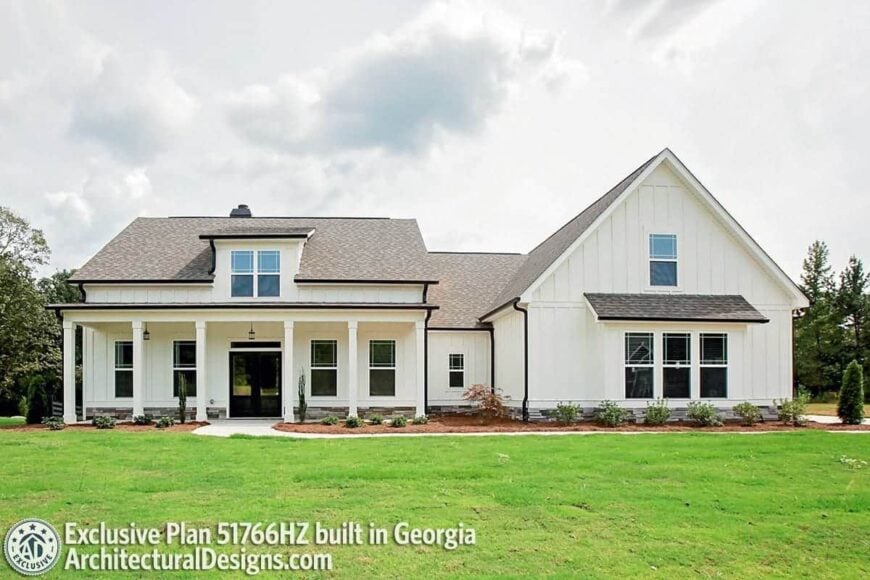
This modern farmhouse showcases classic board-and-batten siding in a crisp white finish, paired beautifully with a muted roof and black trim. The large front porch extends a warm welcome, offering a nod to traditional Southern architecture. Its symmetrical design and simple landscaping highlight a balance of elegance and functionality, making it an inviting property.
Modern Farmhouse with a Touch of Rustic Detail—Check Out That Metal Roof!
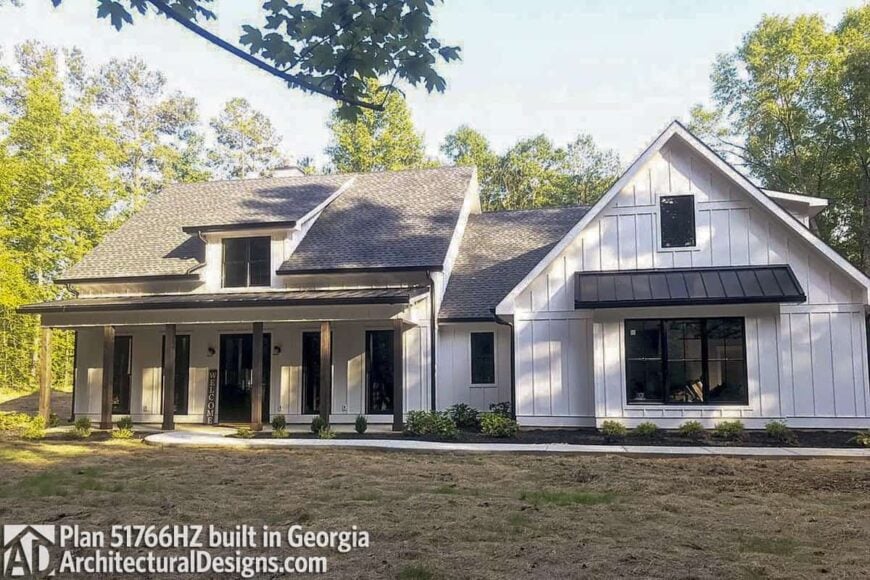
This Georgia-built home blends modern farmhouse aesthetics with rustic touches featuring crisp whiteboard-and-batten siding and contrasting dark window frames. The black metal roof detail above the large front window adds a touch of contemporary flair. Wooden columns on the spacious front porch welcome you, perfectly complementing the natural surroundings.
Classic Farmhouse with a Contemporary Edge—Look at Those Sleek Rooflines!
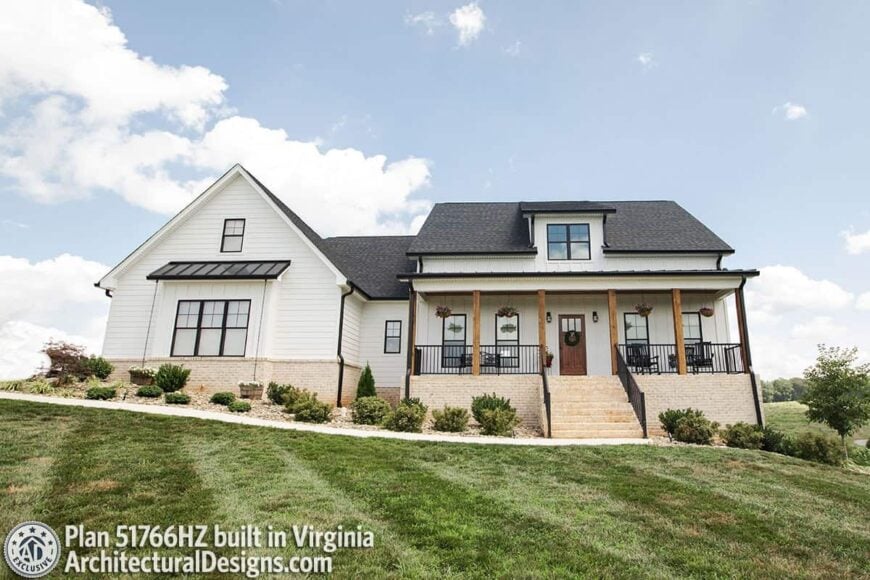
This Virginia-built farmhouse exudes a timeless charm with its crisp whiteboard-and-batten siding contrasted by a dark roof and window frames. The welcoming porch is accentuated by rustic wooden columns, offering a perfect vantage point to enjoy the surrounding landscape. Set against a backdrop of rolling hills, the home’s symmetrical design and neatly landscaped front yard create a harmonious visual appeal.
Notice the Bold Blue Siding on This Inviting Farmhouse Exterior

This Georgia-built farmhouse showcases an eye-catching blue board-and-batten siding, a modern twist on traditional farmhouse aesthetics. The clean white trim accentuates the structure’s symmetrical design, adding a crisp, polished look. A classic front porch, along with neatly manicured landscaping, completes the welcoming exterior.
Take a Look at the Bold Contrast in This Farmhouse Porch

This Maine-built farmhouse combines traditional charm with contemporary features, highlighted by its crisp whiteboard-and-batten siding against sleek black window frames. The inviting front porch, supported by sturdy white columns, creates a striking visual contrast and provides a welcoming entrance. Thoughtful touches like the hanging planters lend a touch of warmth, enhancing the home’s modern aesthetic while retaining its farmhouse roots.
Simplicity and Functionality Meet in This Farmhouse Front Porch Design

This South Carolina farmhouse embraces minimalist elegance with its crisp white facade and contrasting dark roof. The front porch, upheld by simple wooden columns, offers a nod to traditional Southern architecture. The large windows ensure a flood of natural light inside, while the symmetrical layout adds a sense of balance and warmth to the home’s exterior.
Spot the Crisp Lines in This Farmhouse Design with Its Distinctive Metal Awning
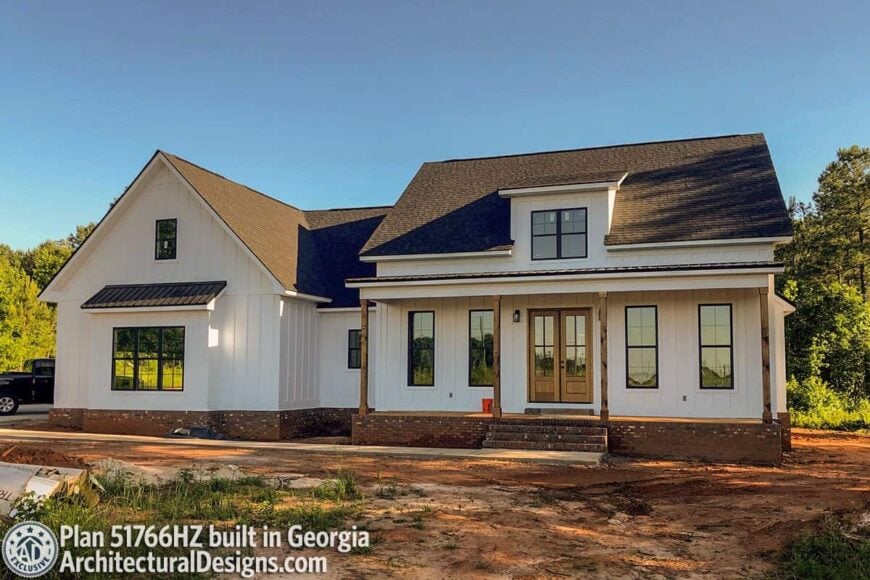
This Georgia-built home exemplifies modern farmhouse elegance with its pristine whiteboard-and-batten siding and contrasting black roof. Notice the unique metal awning above the prominent front window, adding a contemporary touch to the classic architecture. Wooden columns frame the modest front porch, creating an inviting entrance while seamlessly blending rustic charm with modern simplicity.
Warm Up to the Inviting Porch in This Farmhouse Design

This Virginia-built farmhouse features a classic board-and-batten facade with a contemporary edge, highlighted by its crisp white siding and dark window frames. The inviting front porch, with its welcoming red door, offers a charming spot for relaxation, complete with potted plants and rocking chairs. The structured rooflines and neat landscaping enhance the overall balance and appeal of the home’s design.
Bold Yellow Door Adds Flair to This Farmhouse Exterior

This North Carolina home captures attention with its bold choice of a bright yellow door against the classic blue board-and-batten siding. The charming front porch is supported by white columns, echoing the traditional farmhouse style while the crisp blue and white palette provides a contemporary touch. The gabled roof and symmetrically placed windows heighten the home’s clean, balanced design.
Check Out the Earthy Charm of This Farmhouse with Its Warm Wooden Accents

This Georgia-built farmhouse stands out with its cream board-and-batten siding paired with a traditional brown shingle roof. The front porch, with its inviting wooden railings and warm tones, echoes the natural surroundings. Large windows and a dormer bring in plenty of light, enhancing the home’s airy, comfortable feeling.
Check Out the Metal Roof and Classic Lines of This Farmhouse

This farmhouse features a sturdy metal roof and crisp white siding, offering a modern take on traditional design. The inviting front porch with simple wooden columns provides a perfect spot to enjoy the surrounding woodland views. Brick detailing at the base adds texture, grounding the serene, natural aesthetics of the home.
Notice the Traditional Charm of This Georgia Farmhouse

This Georgia farmhouse showcases a classic design with its whiteboard-and-batten siding and gently sloping metal roof. The spacious front porch, supported by simple wooden columns, invites relaxed outdoor living and reflects a traditional Southern aesthetic. Brick accents along the foundation add warmth and texture, grounding the design in its natural surroundings.
Admire the Simple Beauty of This Indiana Farmhouse with Its Classic Porch

This Indiana-built farmhouse features understated elegance with its gray siding and crisp white trim. The inviting front porch runs the length of the house, offering a perfect spot to enjoy the surrounding natural landscape. Gabled rooflines and dormer windows add architectural interest while maintaining the home’s timeless appeal.
Don’t Miss the Unique Gabled Roof and Brick Facade

This Louisiana home beautifully blends traditional and contemporary design elements with its striking brick facade and crisp white siding. The prominent gabled roof adds a classic touch, while the wide front porch introduces warmth and charm. Large windows invite natural light, enhancing the home’s welcoming appeal against its serene rural backdrop.
Look at the Crisp Lines on This White Farmhouse with Gabled Roofs

This Kentucky-built farmhouse showcases a striking whiteboard-and-batten facade, contrasted beautifully by black window frames and a dark roof. The dual gabled rooflines add a classic touch, while the expansive front porch encourages outdoor relaxation. The combination of modern simplicity and traditional farmhouse elements creates a timeless yet fresh aesthetic.
Notice the Crisp White Facade Against the Snowy Montana Landscape

This Montana-built farmhouse features a striking board-and-batten exterior that stands out brilliantly against the snowy backdrop. The black window frames provide a bold contrast, enhancing the sleek lines and symmetry of the design. The simple front porch, supported by clean white columns, hints at a warm, welcoming interior despite the cold surroundings.
Source: Architectural Designs – Plan 51766HZ






