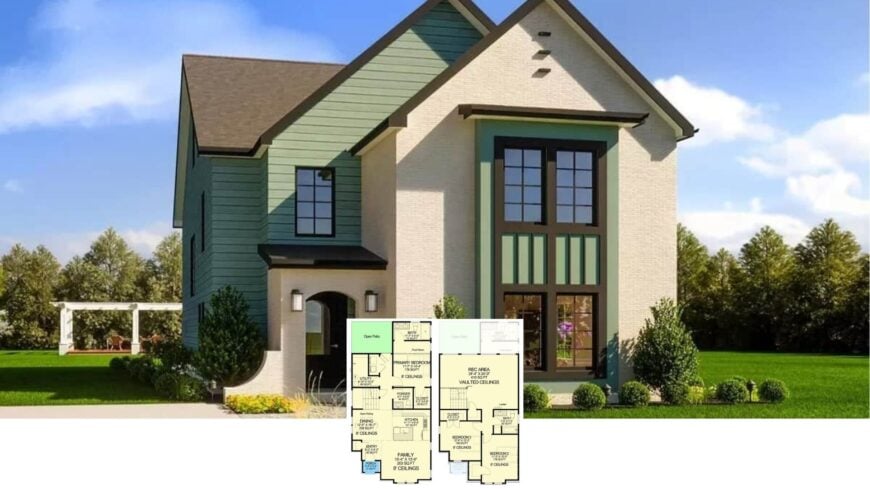
Welcome to this elegantly designed house that beautifully marries classic aesthetics with contemporary elements. With an expansive 2,245 square feet of living space, this home offers three spacious bedrooms and two-and-a-half bathrooms, ensuring ample space for comfortable living.
The flexible two-to-three-story layout provides versatility, accommodating various lifestyle needs. The green siding contrasted with light brickwork and bold windows gives a nod to contemporary styles while maintaining a timeless vibe that makes this home truly inviting.
Contemporary Meets Classic: Check Out the Crisp Lines and Bold Windows
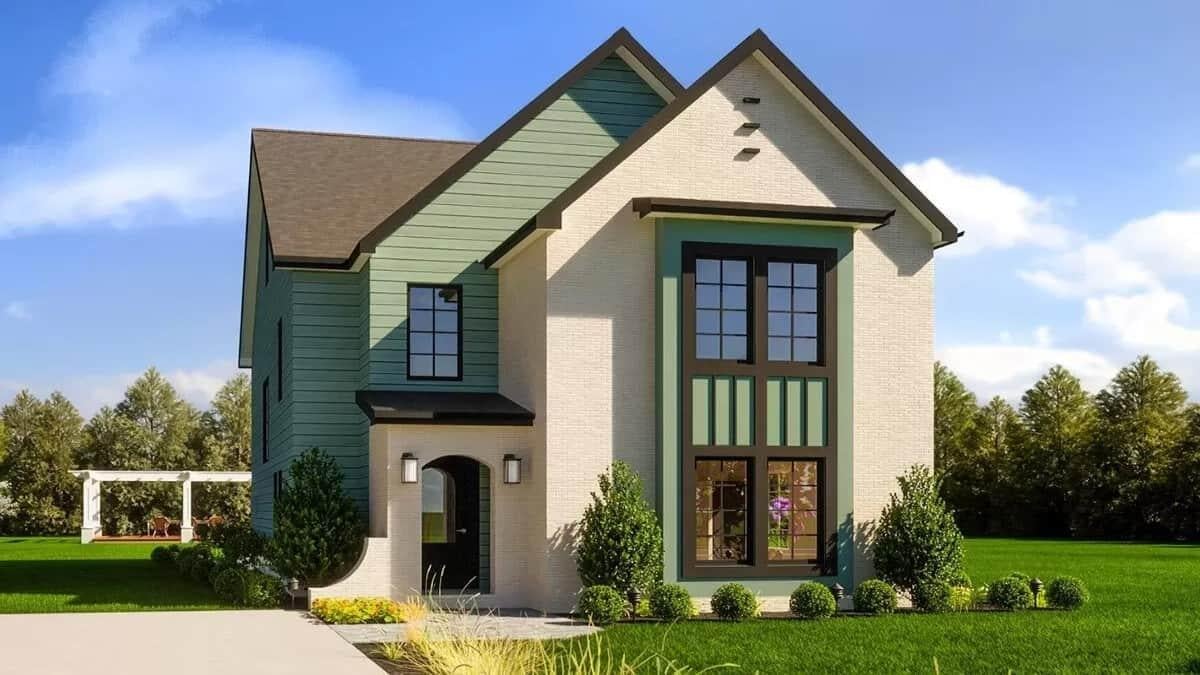
It’s a perfect blend of classic charm and contemporary innovation. The thoughtful combination of traditional materials with crisp, clean lines and bold architectural elements creates a unique, contemporary look that’s both sophisticated and welcoming.
Let’s dive in to explore how each design feature perfectly balances form and function, creating a home that’s as inviting as it is impressive.
Thoughtfully Designed Main Floor With Seamless Flow to the Patio
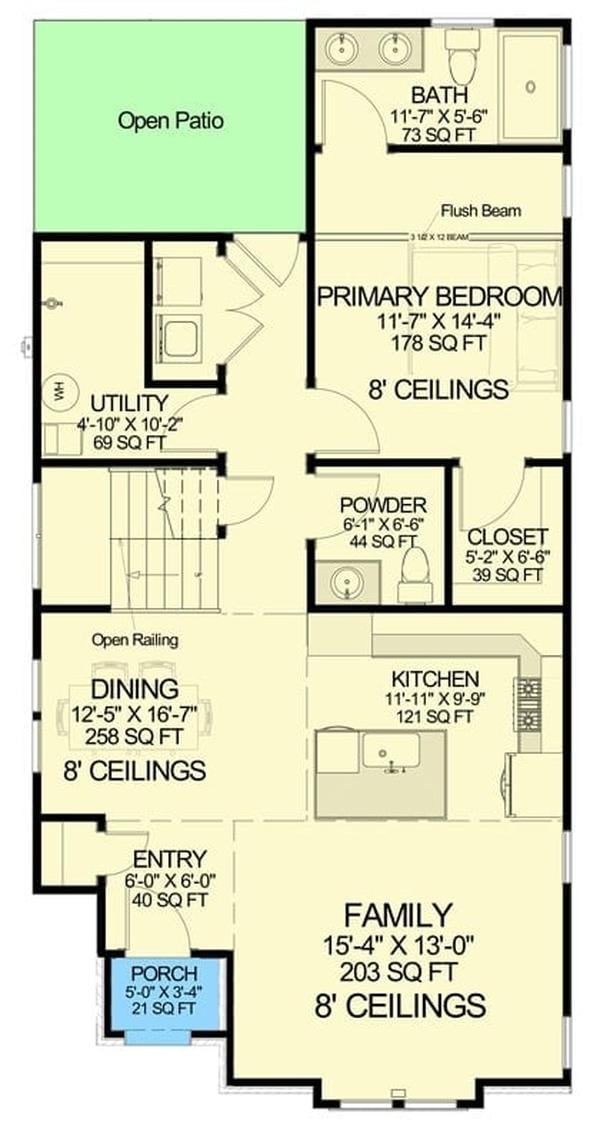
This floor plan maximizes functionality with its open-concept layout, connecting the family room seamlessly to the dining and kitchen areas. A highlight is the transition from indoor to outdoor living, leading to an open patio—perfect for entertaining.
The strategic positioning of the primary bedroom offers privacy while maintaining accessibility to essential living spaces.
Vaulted Ceilings and Open Patio on a Thoughtfully Laid-Out Lower Level
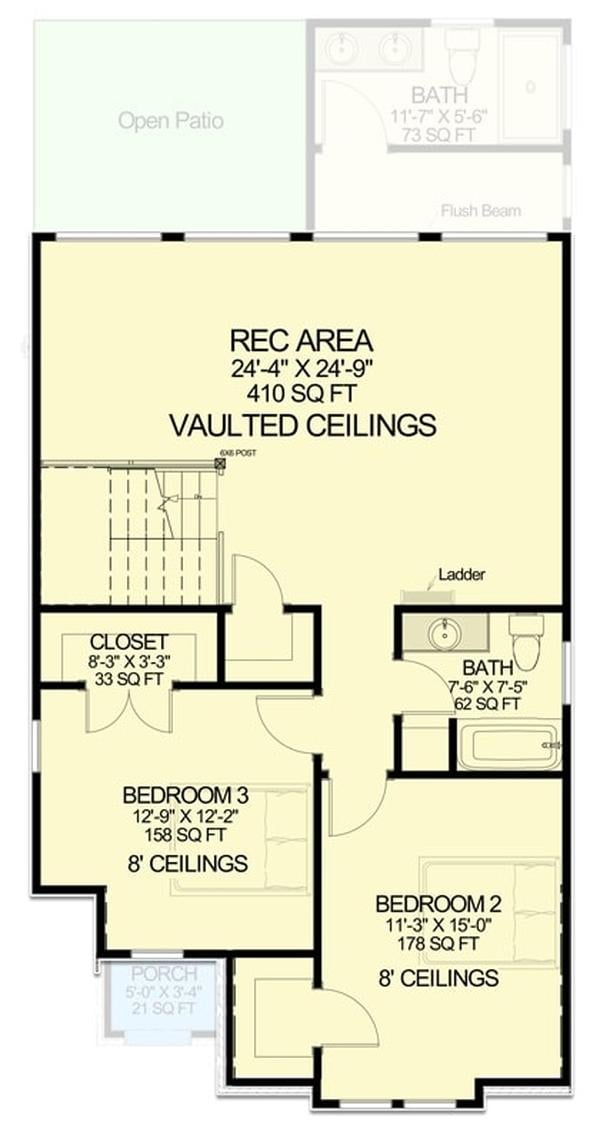
This floor plan reveals a spacious lower level featuring an expansive rec area with vaulted ceilings that promise an airy feel. The design smartly integrates two bedrooms with generous closet space, ensuring comfort and functionality.
A key highlight is the seamless access to an open patio, providing a perfect transition from indoor to outdoor enjoyment.
Ingenious Loft Design Featuring Multiple Attic Spaces
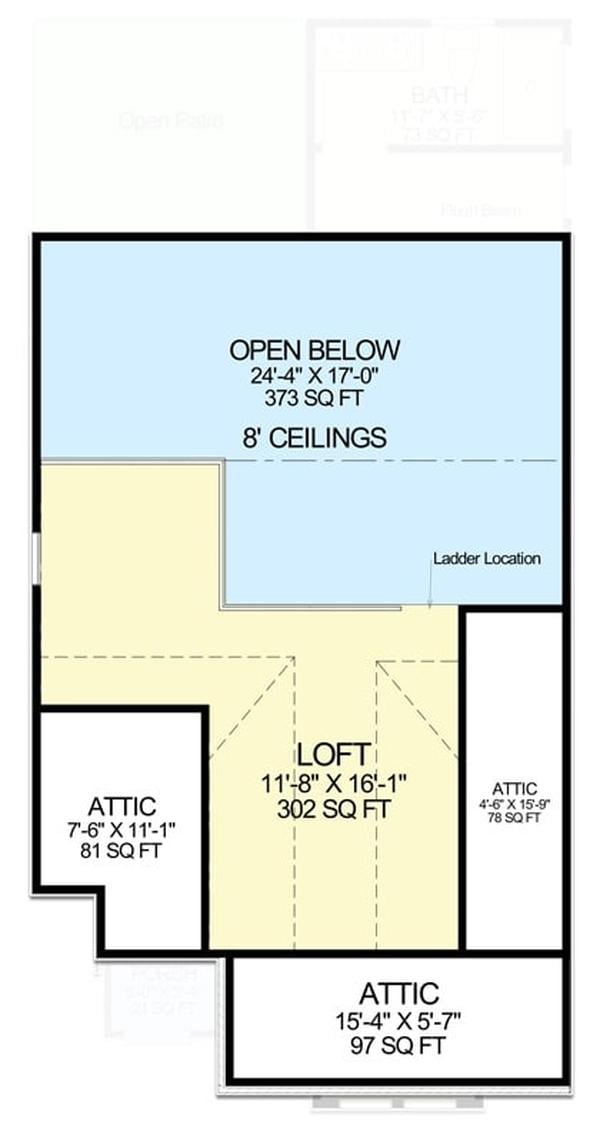
This floor plan reveals a cleverly designed loft area providing ample space for versatile use. Surrounding the loft are multiple attic spaces, each offering unique storage solutions to keep the home tidy. I appreciate how the open area below creates a sense of connection with the main floor while maintaining privacy above.
Source: Architectural Designs – Plan 300038FNK
Bold Facade with Dramatic Rooflines and Contrasting Colors
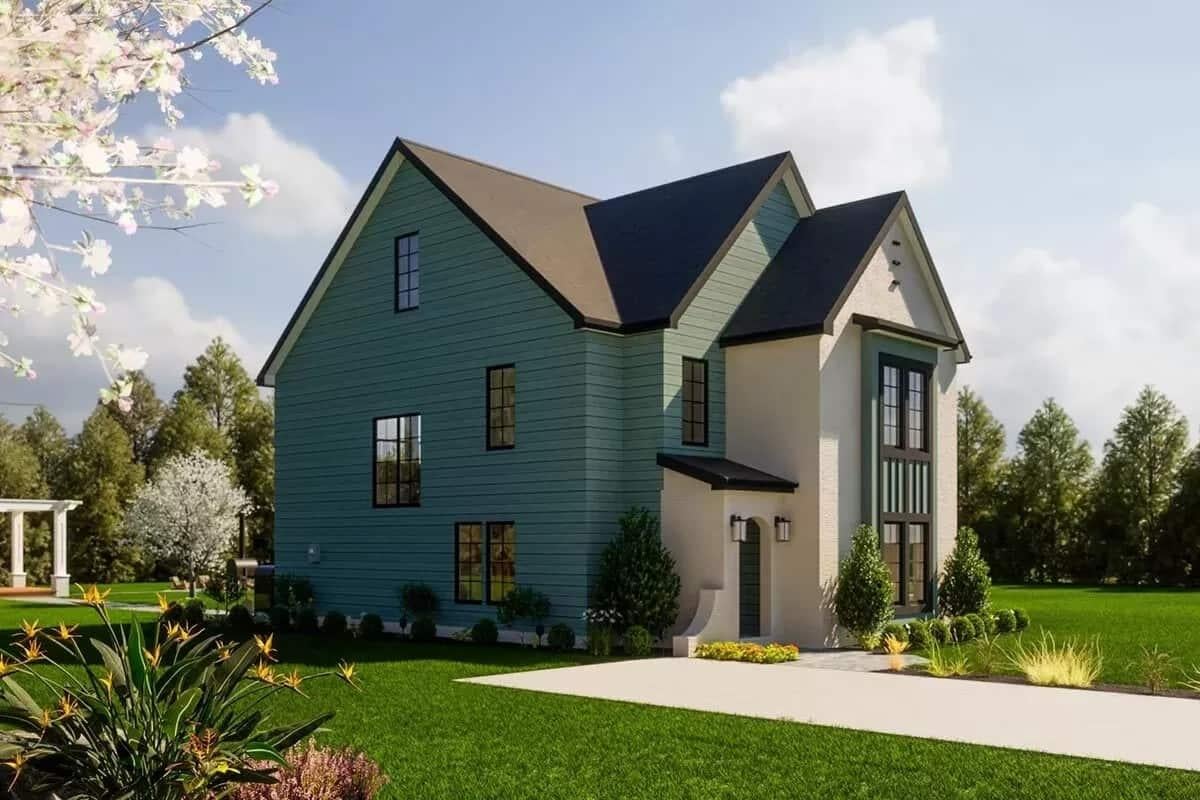
The house’s striking blue siding complements the white brickwork, creating an eye-catching contrast that draws you in. I love the bold rooflines, which add a dynamic and contemporary touch to this classic structure. The large windows invite plenty of natural light, enhancing the home’s inviting presence amid the lush greenery.
Green Siding and Classic Lines Highlight this Home’s Contemporary Feel
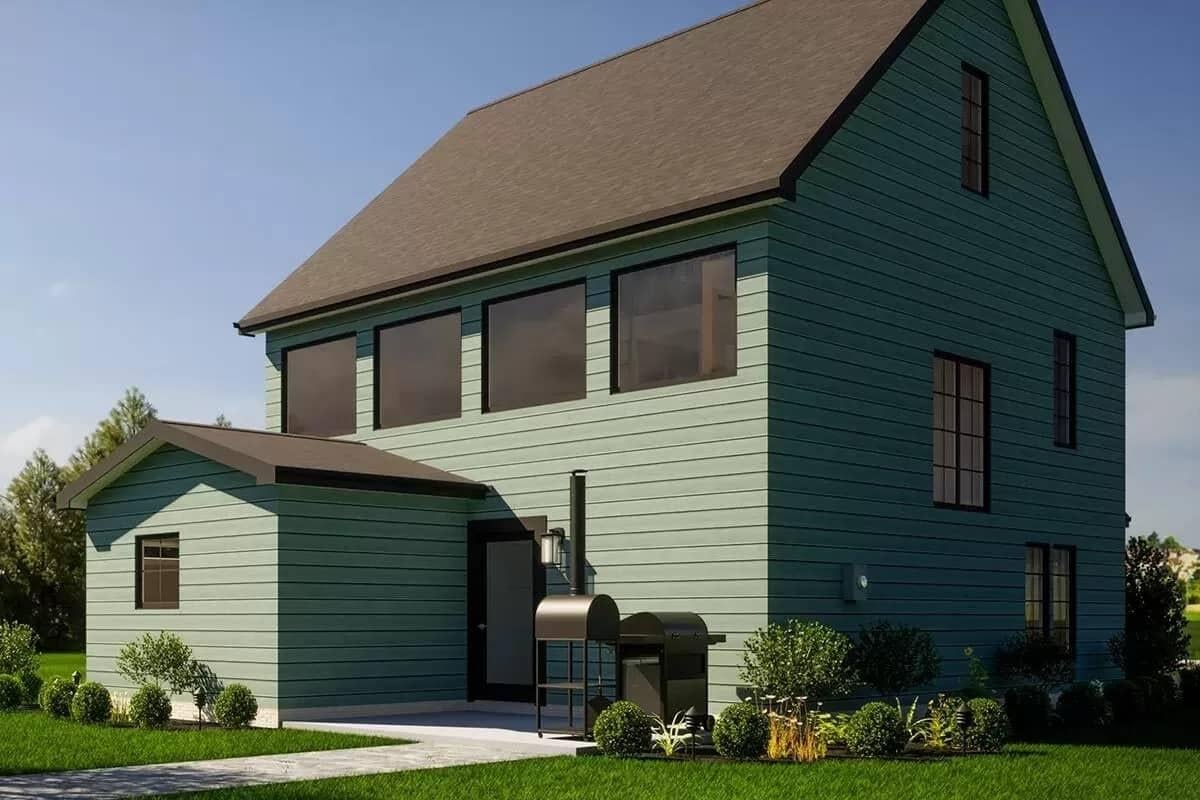
This house stands out with its soft green siding and clean, classic lines that give it a fresh, contemporary vibe. The large, rectangular windows allow plenty of natural light to flood the interior, emphasizing the home’s open design.
I love how the simplicity of the structure blends effortlessly with the lush landscape, creating a quiet outdoor setting complete with a soothing patio for relaxation.
Sharp Rooflines and Black Window Frames Make a Bold Statement

This home’s exterior features a striking combination of clean lines and contrasting colors, with sharp rooflines creating a distinctive silhouette. The black window frames against the light brick and green siding add depth and modernity.
I admire how the compact landscaping complements the crisp facade, enhancing the home’s curb appeal.
Arched Entryway with Contemporary Sconces That Catch the Eye

This entrance elegantly combines a classic arched doorway with clean, contemporary elements. I love the symmetry of the wall sconces flanking the dark door against the light brick, creating a striking contrast. The surrounding greenery subtly frames the entrance, adding a touch of nature to the home’s bold facade.
Simple Hallway Leading to a Bright Outdoor View
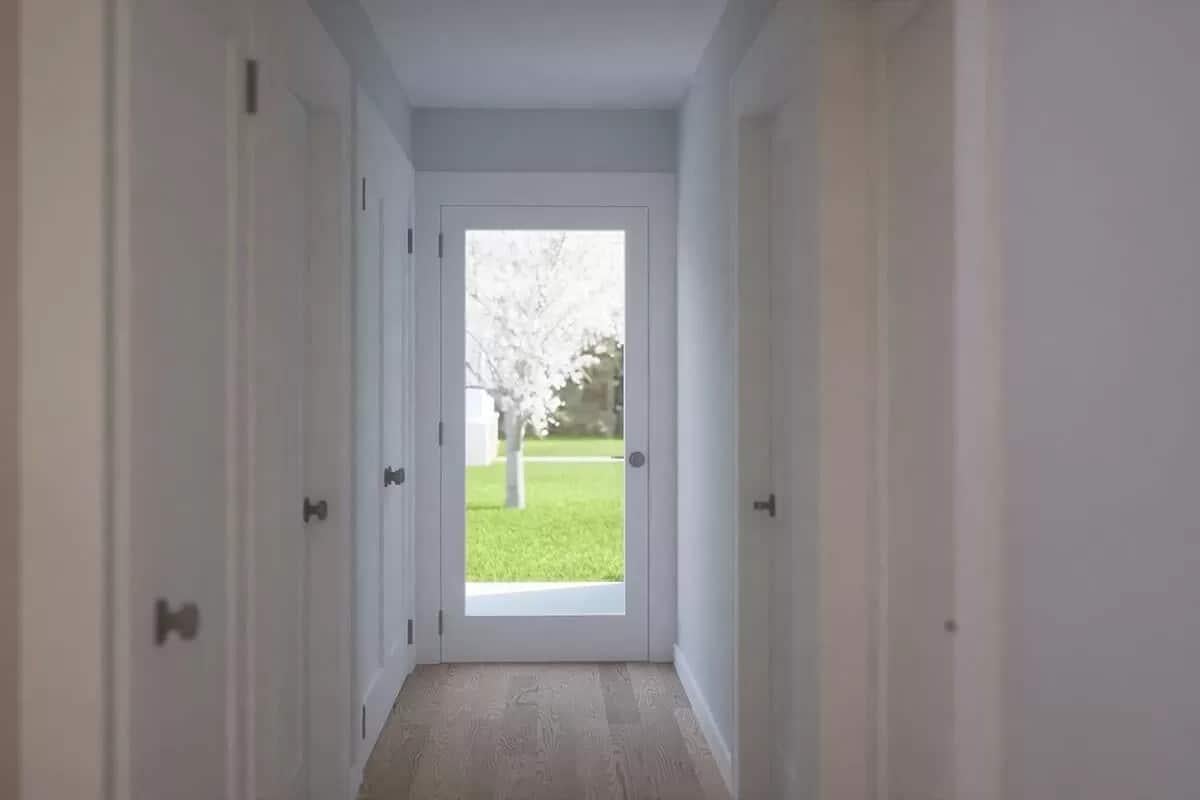
This hallway captures simplicity with its clean lines and white doors, creating a mellow pathway through the home. Natural wood flooring adds warmth, contrasting beautifully with the minimalistic walls. I love how the glass door at the end frames a picturesque view of the garden, inviting the outdoors in.
Minimalist Kitchen Features a Striking Blue Island

This kitchen combines minimalism with a pop of color through its striking blue island, creating a central focal point. The white cabinetry contrasts with the stainless steel appliances, adding a fresh and clean look.
I love how the linear pendant lights enhance the simplicity while highlighting the expansive countertop, which is perfect for both cooking and entertaining.
Classic Two-Tone Kitchen with Bold Blue Lower Cabinets
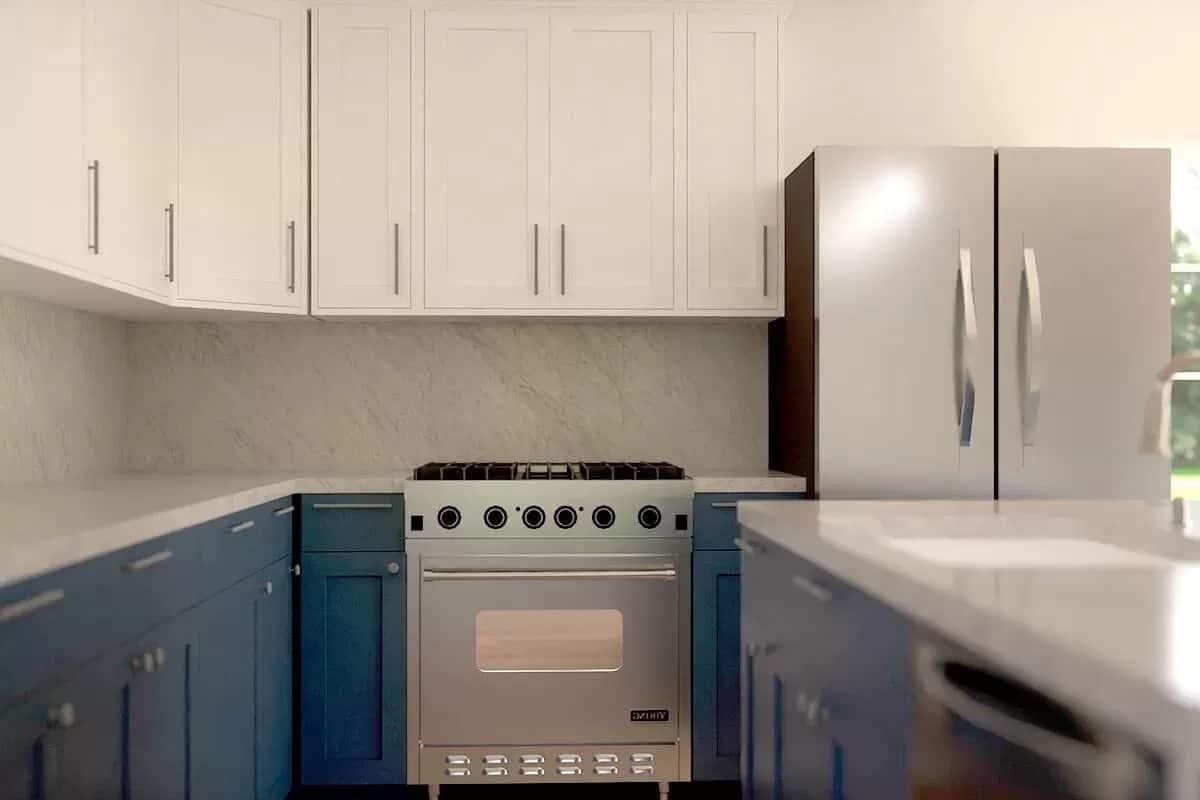
This kitchen pairs crisp white upper cabinets with striking blue lower ones, creating a balanced and eye-catching contrast. The stainless steel appliances, including a standout stove, add a contemporary touch to the classic design.
I love how the smooth, understated marble backsplash ties everything together, enhancing the kitchen’s cohesive look.






