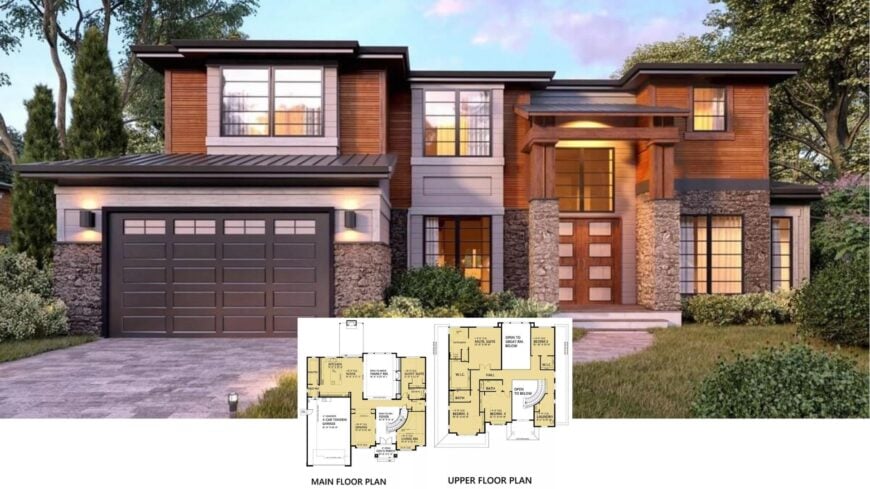
Welcome to this contemporary marvel, boasting an impressive blend of natural stone and warm wood exterior accents.
Spanning a generous 4,073 sq. ft. floor plan, this home includes multiple thoughtfully designed spaces, such as an open foyer, expansive kitchen, and a luxurious master suite.
With 5 bedrooms and 4.5 bathrooms across 2 stories, the home provides ample space for all. The four-car garage and abundance of natural light flooding through large windows emphasize the home’s perfect balance of sophistication and practicality.
Check Out the Striking Stone and Wood Contrast on This Contemporary Facade
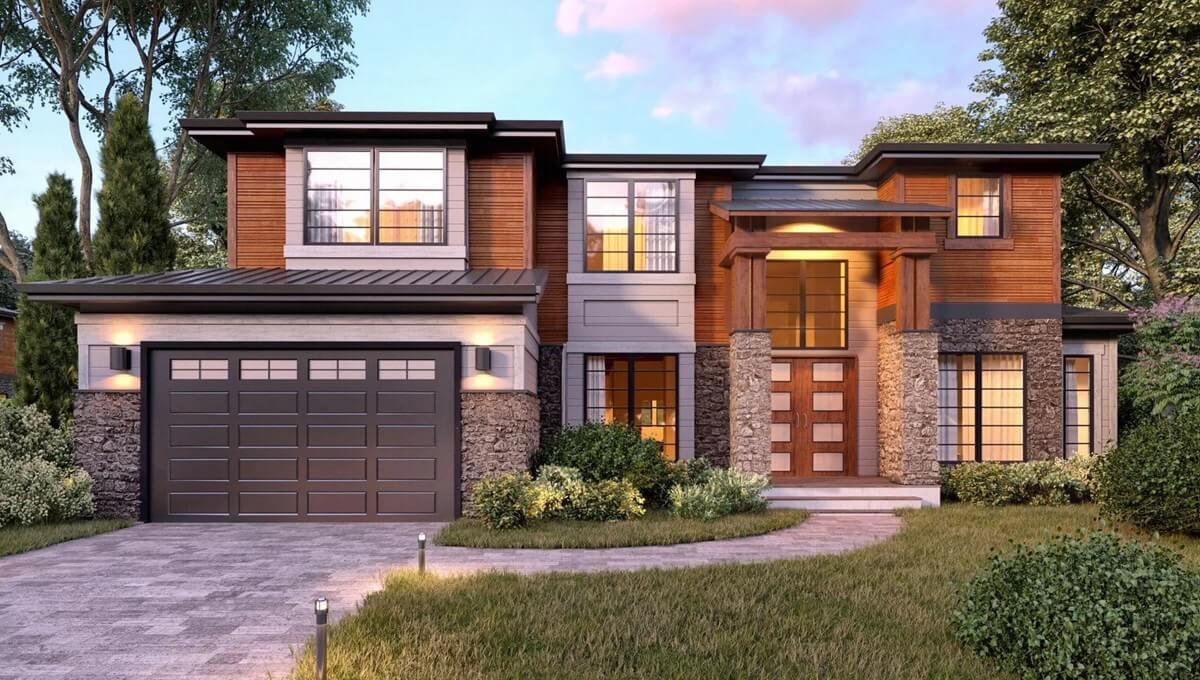
This home exemplifies contemporary architecture, characterized by its clean lines, expansive use of glass, and harmonious integration of natural materials.
The polished metal roof and vertical wood siding further accentuate the innovative aesthetic, creating a home that not only stands out but also seamlessly connects with its environment.
As we explore its design, we’ll see how every element contributes to both aesthetic beauty and functional living.
Explore This Thoughtful Floor Plan with a Grand Foyer Staircase
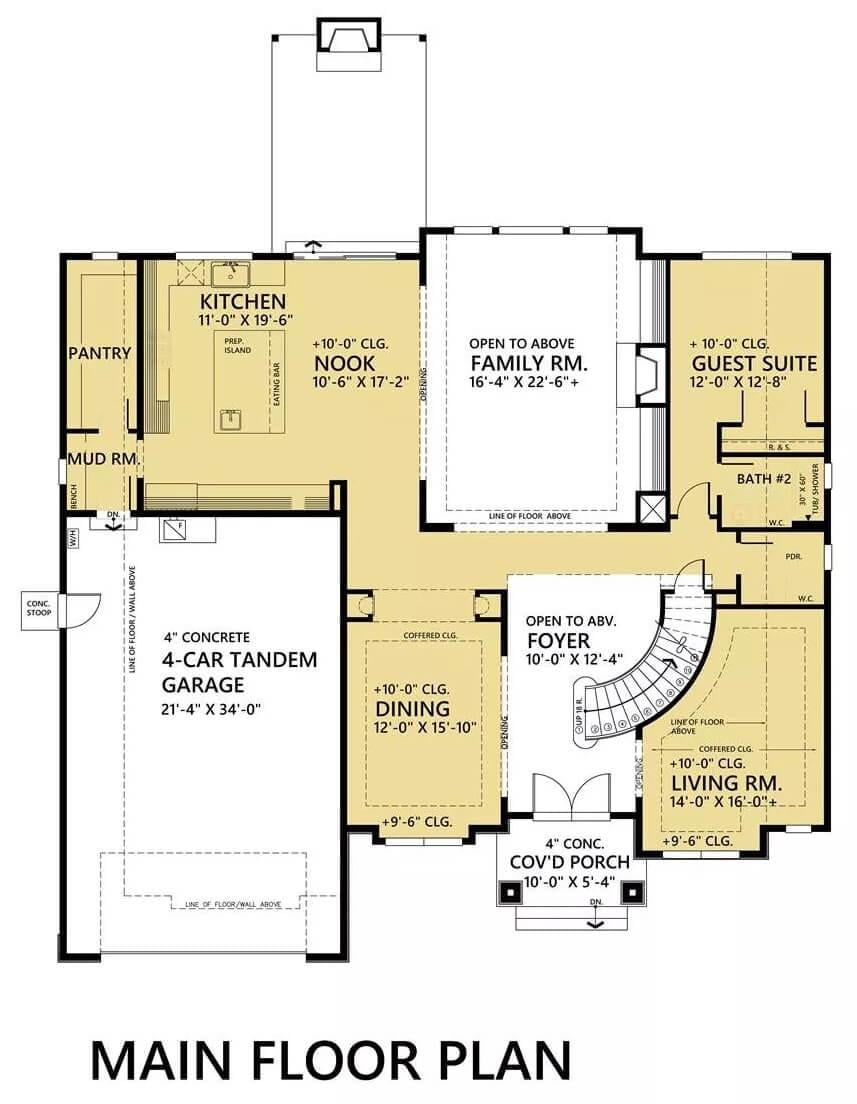
This main floor layout features a beautifully designed open foyer that greets you with a striking circular staircase. The expansive kitchen, complete with a prep island, seamlessly flows into the family room, offering a perfect space for gatherings.
I love how the adjacent guest suite provides privacy, making it ideal for visitors, while the four-car garage adds practical convenience to this elegant home.
Discover an Upper Floor Plan with a Touch of Luxury
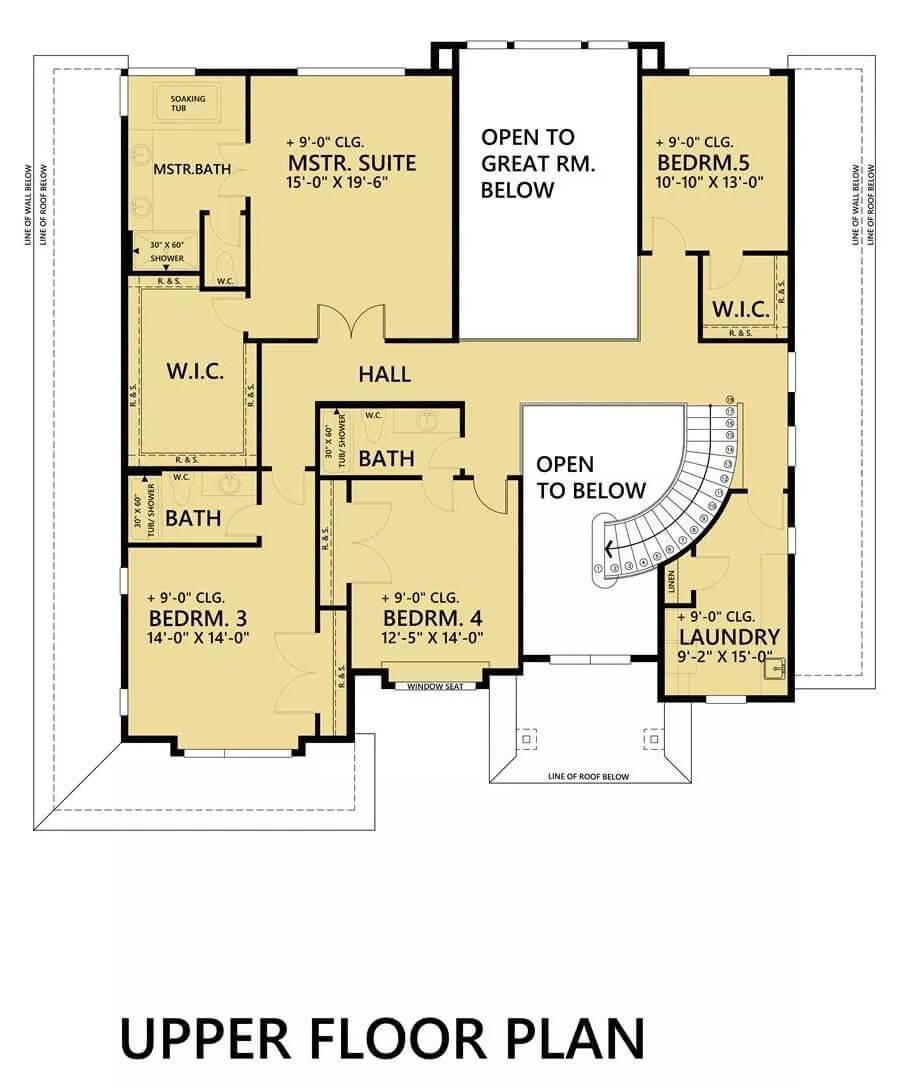
This upper floor layout offers a master suite that feels indulgently private, complete with a generous walk-in closet and a spa-like bath. I appreciate the way the bedrooms are positioned, with two additional rooms sharing a bath, ensuring functionality and comfort.
The beautiful circular staircase creates a dramatic centerpiece, adding elegance to the open hall setup.
Source: The House Designers – Plan 7886
Notice the Crisp Lines and Natural Textures on This Contemporary Facade
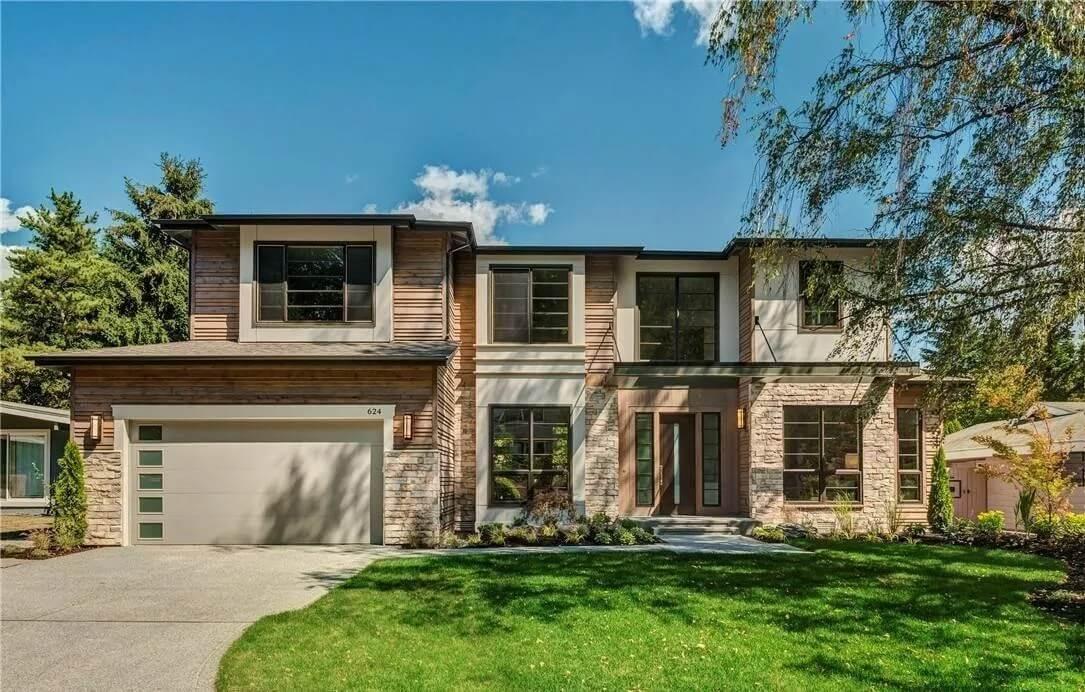
This home showcases a brilliant mix of vertical wood siding and stone accents, providing a harmonious contrast against the polished, innovative architecture.
I love how the expansive windows create an inviting presence, framing views of lush greenery and allowing abundant natural light. The subtle, earthy color palette enhances the integration with the surrounding landscape, offering an elegant yet grounded aesthetic.
Wow, Look at the Wall of Windows on This Rear Elevation
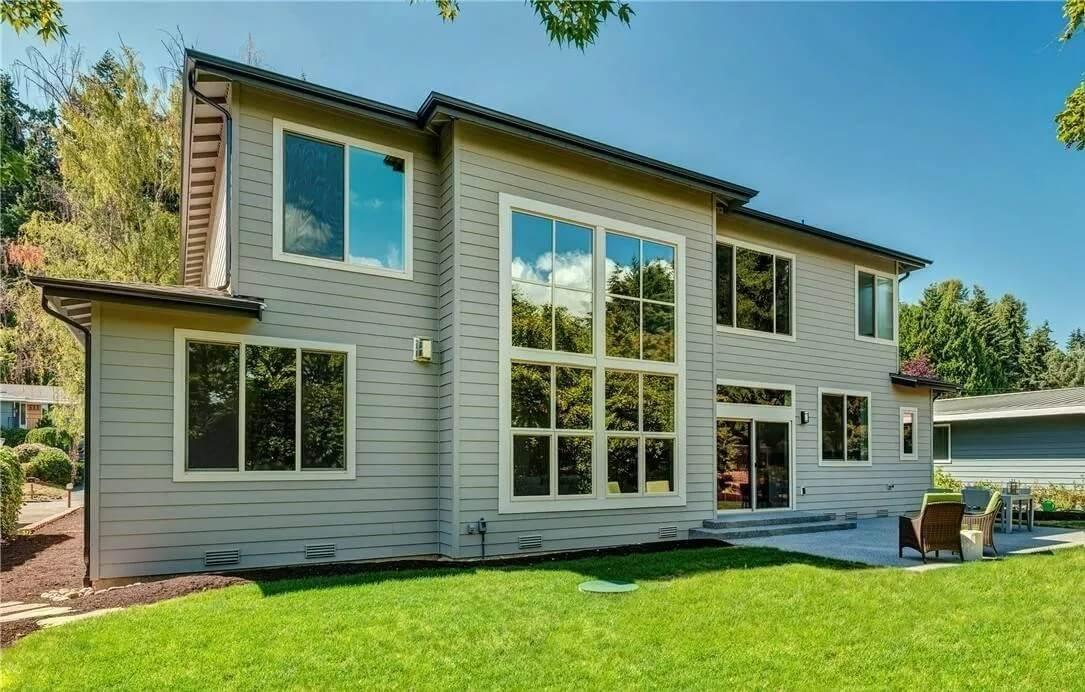
This stunning rear elevation is all about maximizing the connection to the outdoors with its expansive wall of windows. I love how these large, symmetrical windows not only flood the interior with natural light but also offer picturesque views of the surrounding greenery.
The simple yet elegant siding complements the innovative design, creating a seamless indoor-outdoor transition.
Wow, Look at the Elegant Railing Detailing That Adds a Touch of Sophistication
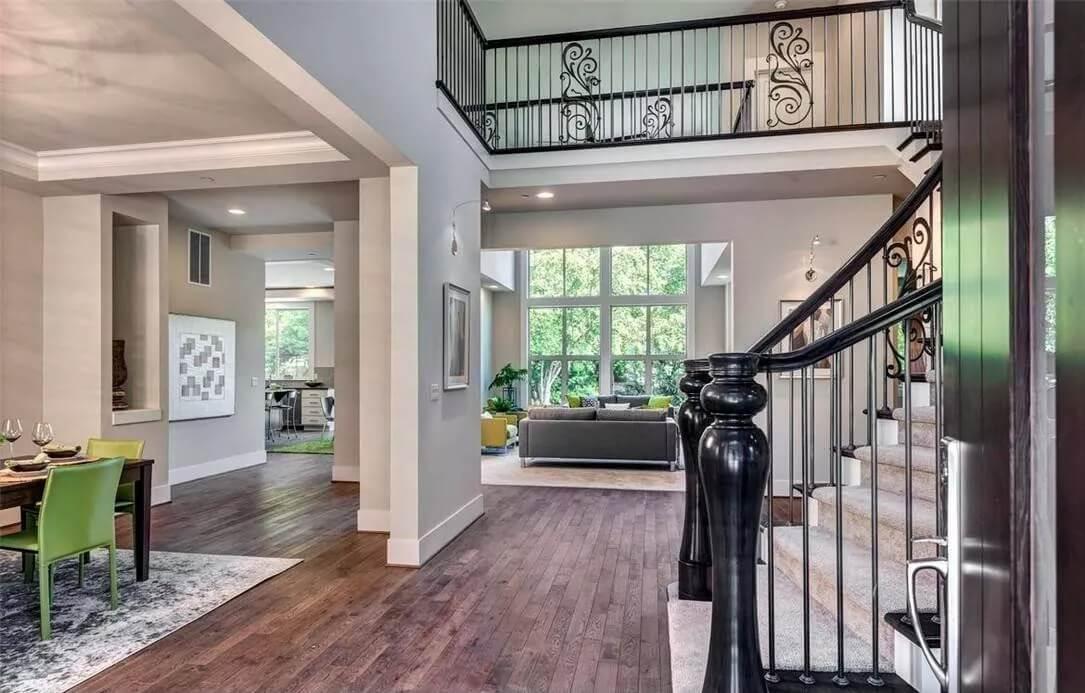
This open foyer makes a stunning impression with its intricate wrought iron railings, leading your eye up to the airy second level. I love how the large, floor-to-ceiling windows flood the living space with natural light, enhancing the warm tones of the hardwood floors.
The seamless transition from the dining to the living areas ensures a perfect flow, ideal for both everyday living and hosting gatherings.
Check Out This Dining Area’s Chic Light Fixture and Pop of Color
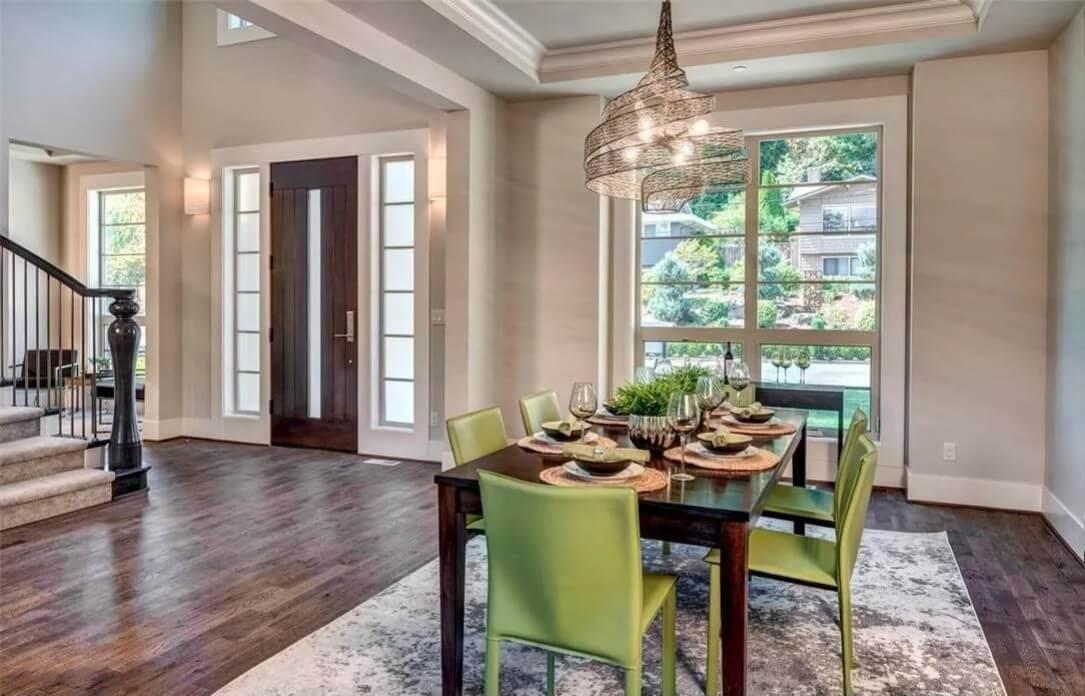
This dining room effortlessly combines contemporary flair with vibrant accents—those green chairs really catch my eye. The statement light fixture above the table adds a touch of elegance, beautifully contrasting with the neutral tones of the space.
I love how the large window floods the room with natural light, creating an inviting atmosphere for gatherings.
You Can’t Miss the Unique Chandelier in This Eclectic Dining Room
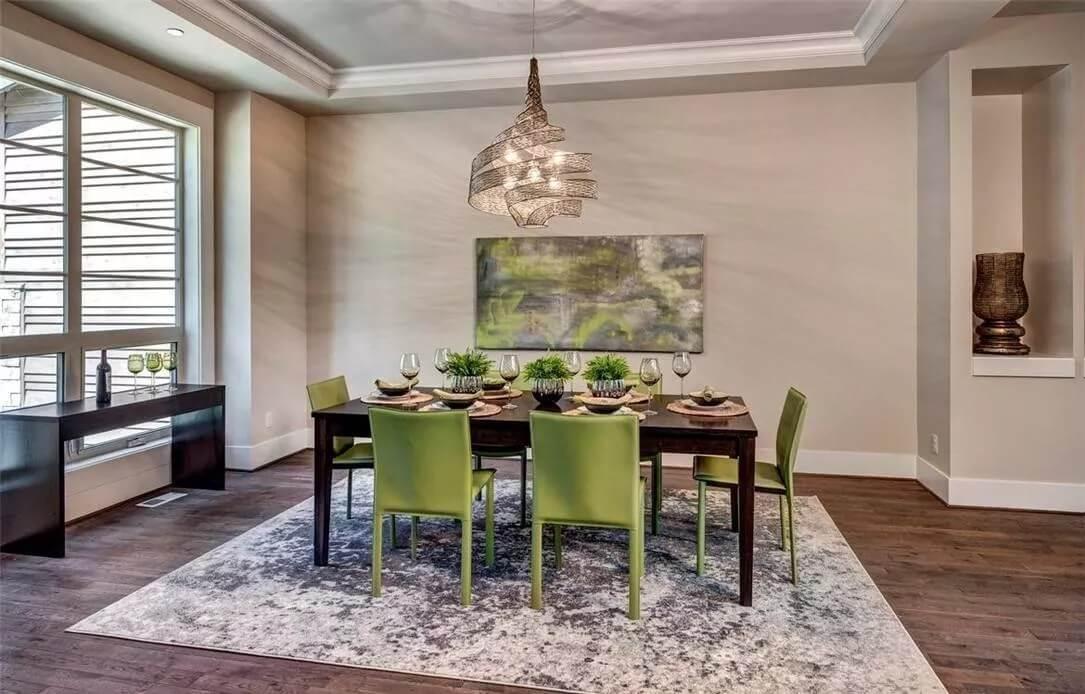
This dining room makes a statement with its bold chandelier, which adds a touch of artistic flair to the space. The lively green chairs offer a refreshing pop of color against the muted tones of the walls and the elegant, dark wood table.
I love how the large window floods the area with natural light, enhancing the room’s vibrant ambiance.
Wow, Look at the Glamorous Stone Fireplace in This Living Room
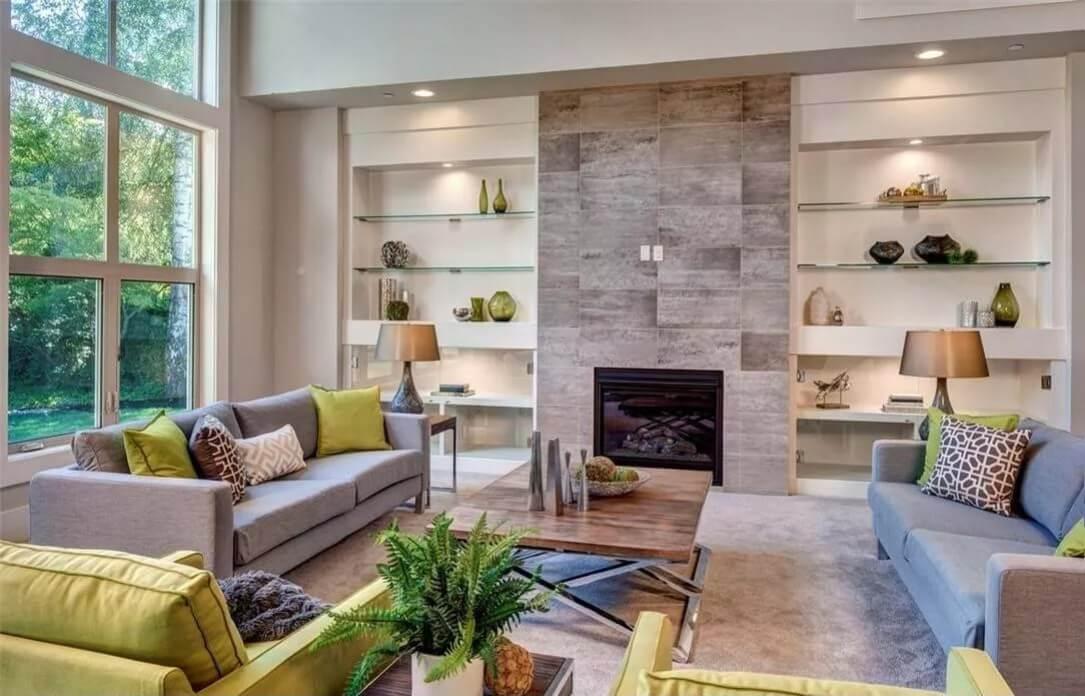
This living room captures attention with its stunning stone fireplace, flanked by polished built-in shelves that emphasize contemporary design. I love the interplay of colors, with neutral sofas accented by bright green pillows, adding a lively touch to the space.
Expansive windows frame a view of lush greenery, flooding the room with natural light and creating an inviting ambiance.
Check Out the Unique Built-in Shelving in This Contemporary Living Room
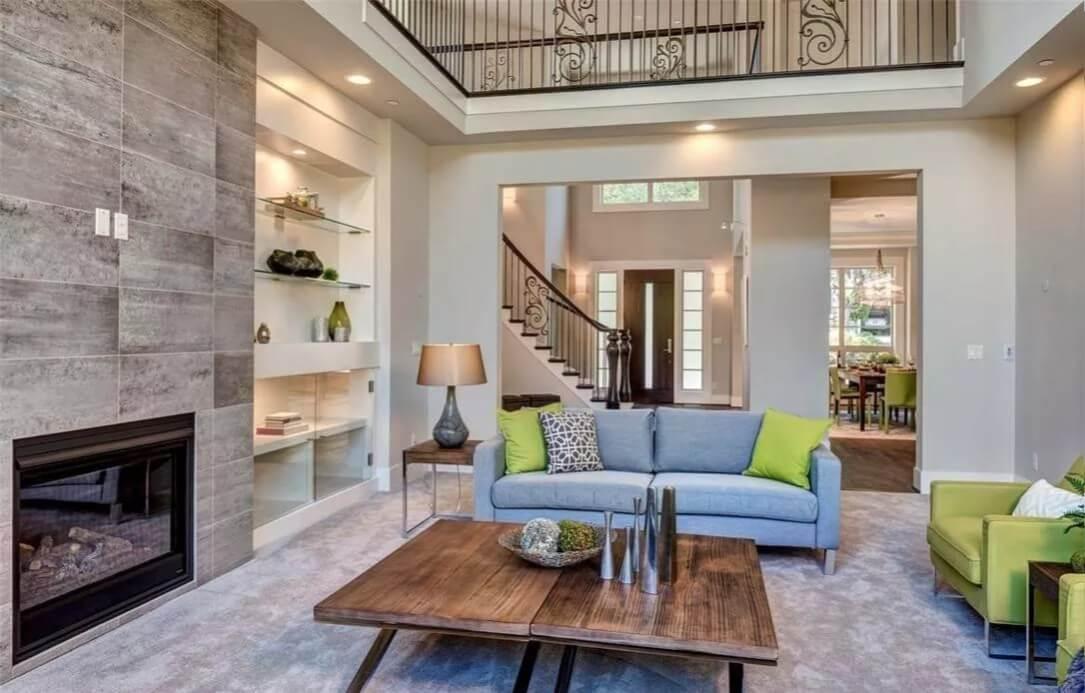
This living room is a visual treat, with polished built-in shelves providing a perfect display space against the contemporary stone fireplace. I love how the vibrant green accents on the furniture bring a lively energy to the neutral decor.
The wrought iron railing above offers a glimpse of the open layout, seamlessly connecting the different levels of the home.
Spot the Bright Green Accents in This Open-Concept Living Room
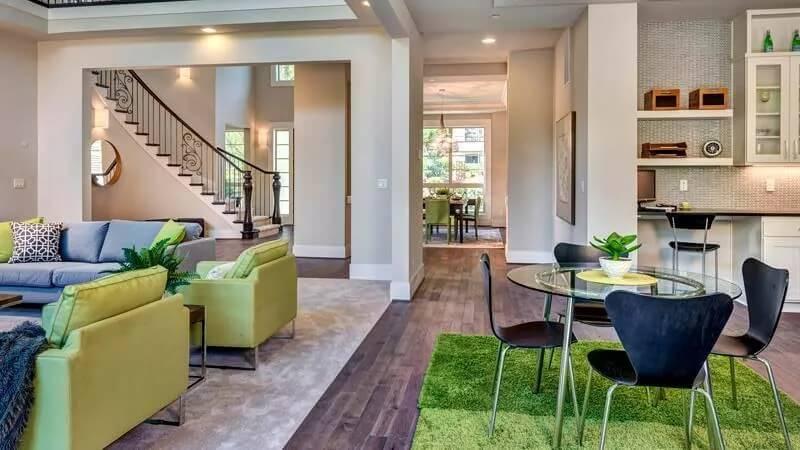
This living space brilliantly combines innovative design with vibrant touches, especially those bright green chairs that pop against the neutral palette. The open staircase and gentle curves of the wrought iron railing create an elegant connection to the upper level.
I love the way the dining area seamlessly integrates with the warm living space, all unified by the warm tones of the hardwood flooring.
Notice the Bold Pendant Lights Above This Smooth Kitchen Island
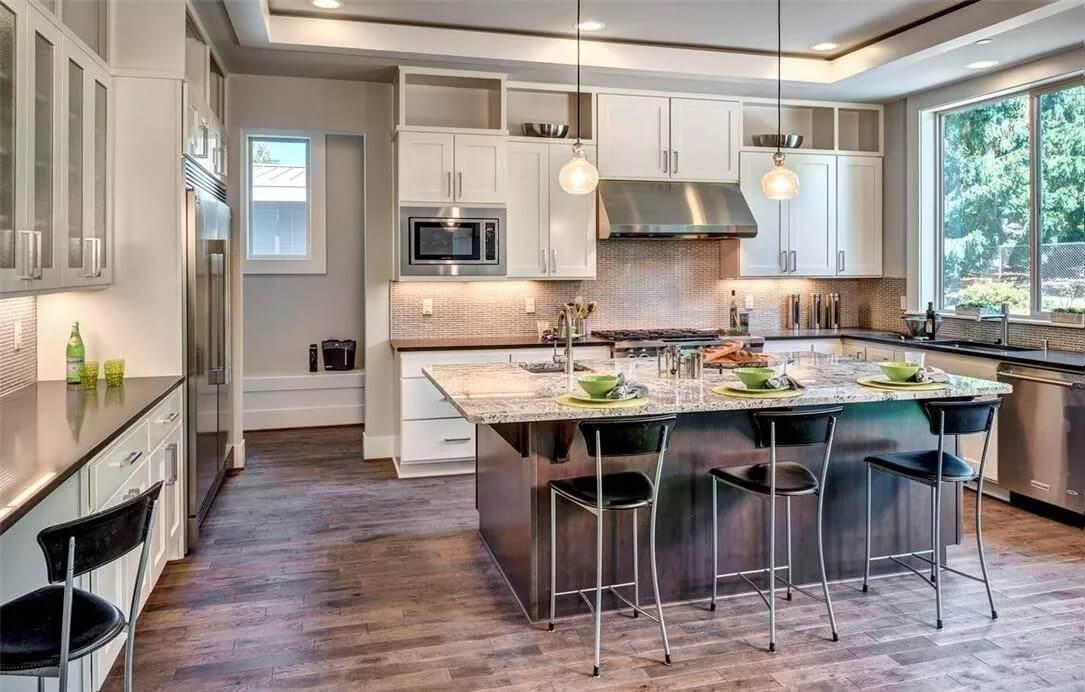
This contemporary kitchen immediately grabs my attention with its bold pendant lights perfectly illuminating the central island.
The elegant white cabinetry contrasts beautifully with the dark wood floors and the stainless-steel appliances, creating a harmonious balance of contemporary and warm elements.
I love the expansive windows that fill the space with natural light, making it an ideal setting for culinary creativity.
Admire the Eye-Catching Granite in This Contemporary Kitchen
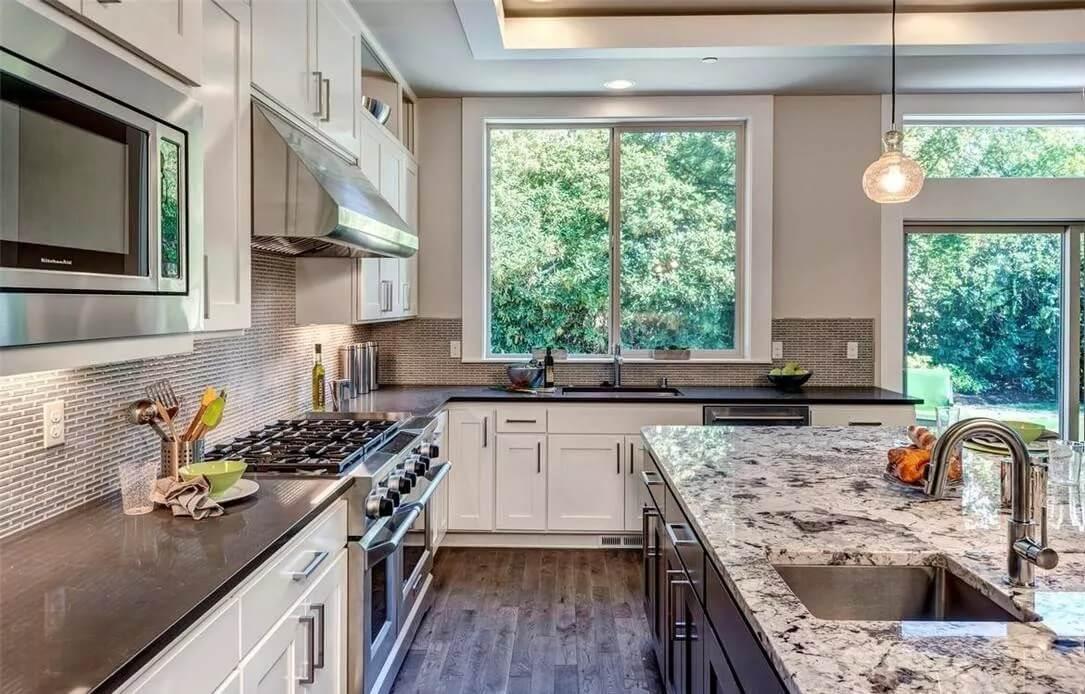
This kitchen draws attention with its stunning granite island countertop, which adds a touch of sophistication and practicality. I love the refined stainless steel appliances that perfectly complement the crisp white cabinetry, creating a harmonious and functional space.
The large window brings in abundant natural light, offering a harmonious view of the greenery outside, making the area feel open and inviting.
Take a Look at This Artistic Home Office with a Unique Gallery Wall
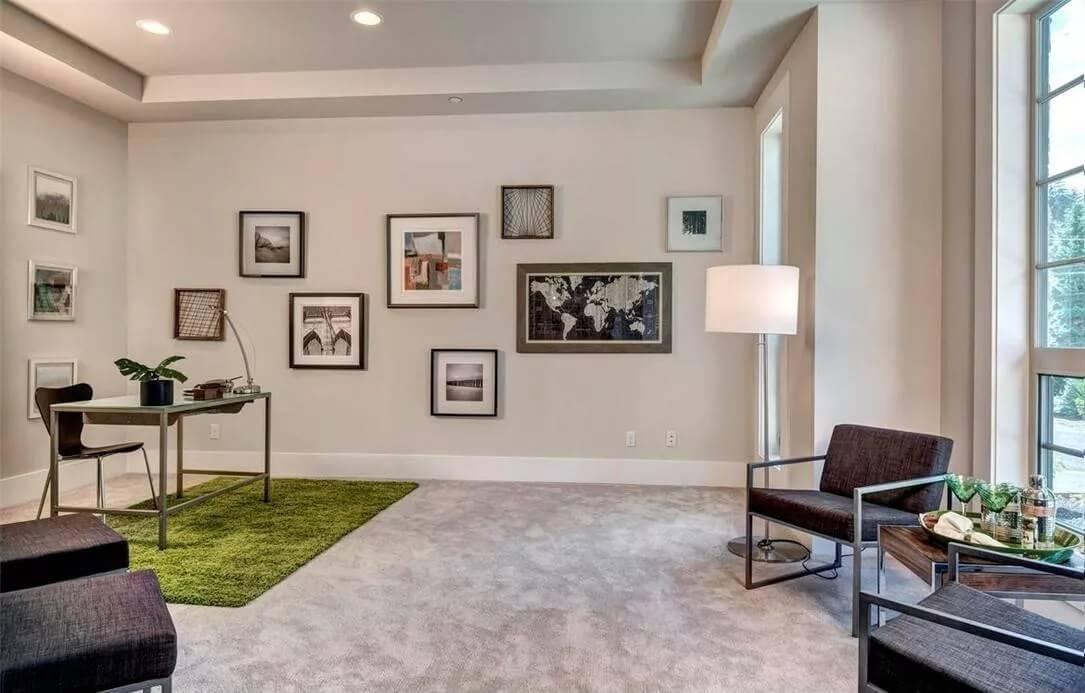
This home office stands out with its carefully curated gallery wall, featuring a mix of black-and-white photos and contemporary art that adds personality to the space.
I love how the trim desk, paired with a simple chair, sits elegantly on a vibrant green rug, creating a focal point that inspires creativity. The large windows flood the room with natural light, enhancing its open and inviting feel.
Look at the Relaxing Window View in This Bright Bedroom
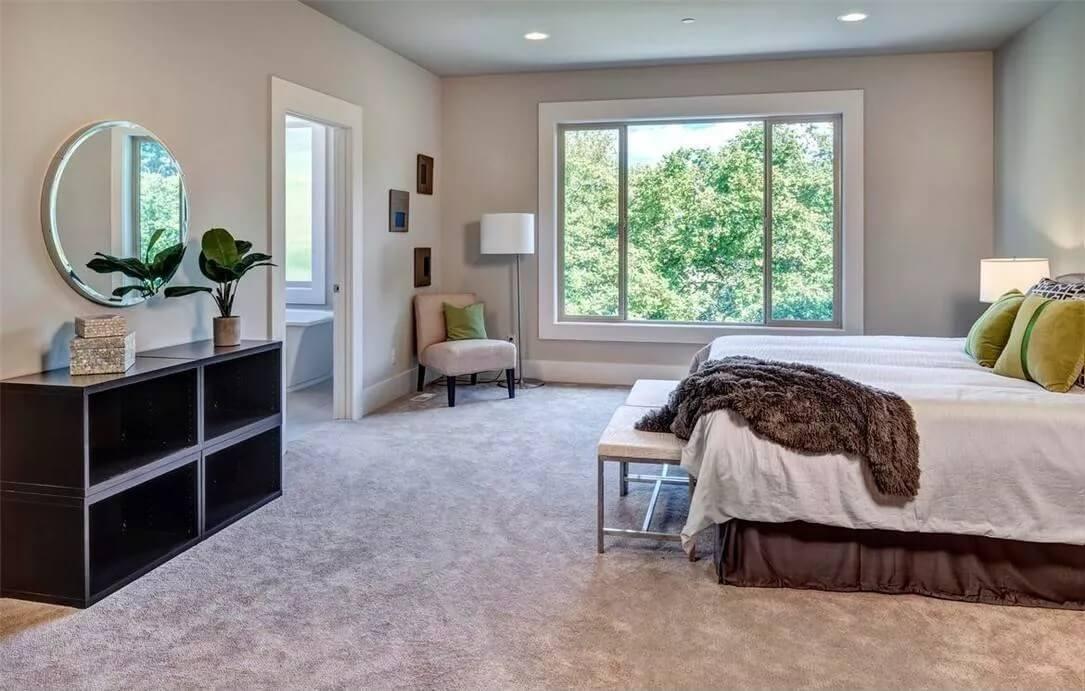
This bedroom is a restful retreat, featuring a large window that offers a stunning view of lush greenery. I love how the neutral tones create a calming atmosphere, while subtle pops of green on the pillows add a fresh touch.
The simple yet stylish furniture arrangement, including a refined console and a pleasant chair, keeps the space open and inviting.
Look at the Thoughtful Organization in This Walk-In Closet
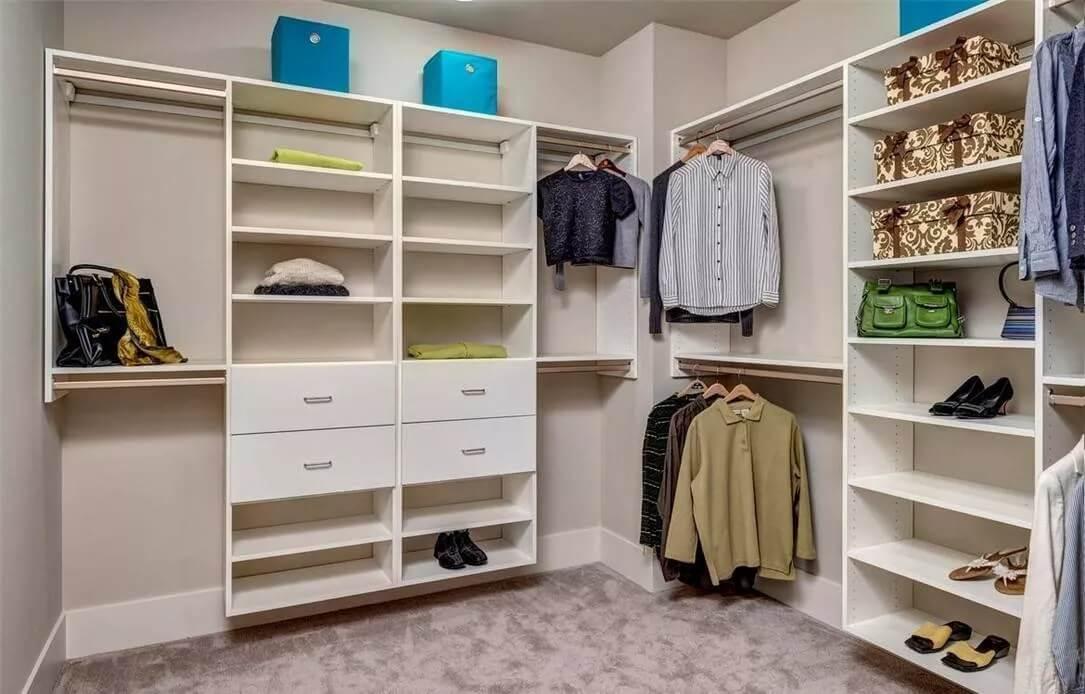
This walk-in closet impresses with its efficient use of space, featuring polished shelving and ample hangers for maximum organization. I love the pop of color from the teal storage boxes, adding a fun touch to the neutral palette.
The plush carpet underfoot completes the intimate feel, making this closet both practical and inviting.
Admire the Smooth Double Vanity in This Contemporary Bathroom
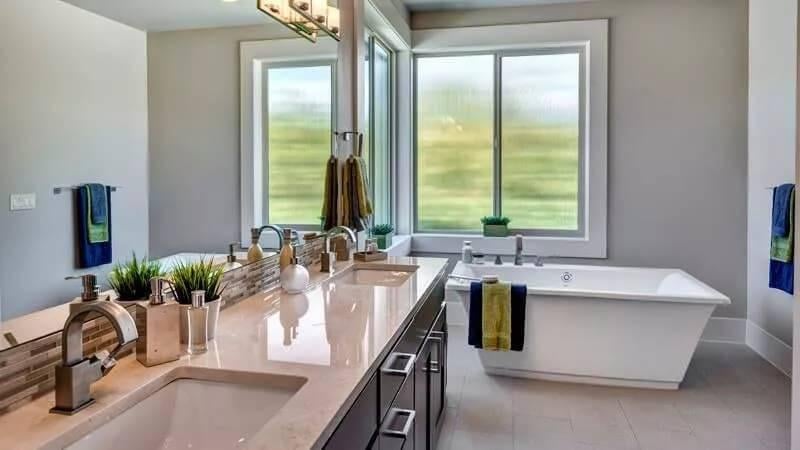
This bathroom exudes a sense of contemporary luxury with its smooth double vanity and elegant fixtures that catch my eye. I love how the large windows flood the space with natural light, perfectly complementing the minimalist design.
The freestanding tub offers a touch of relaxation, nestled in a corner with an untroubled view outside.
Admire the Elegant Vanity That Sets the Tone in This Bathroom
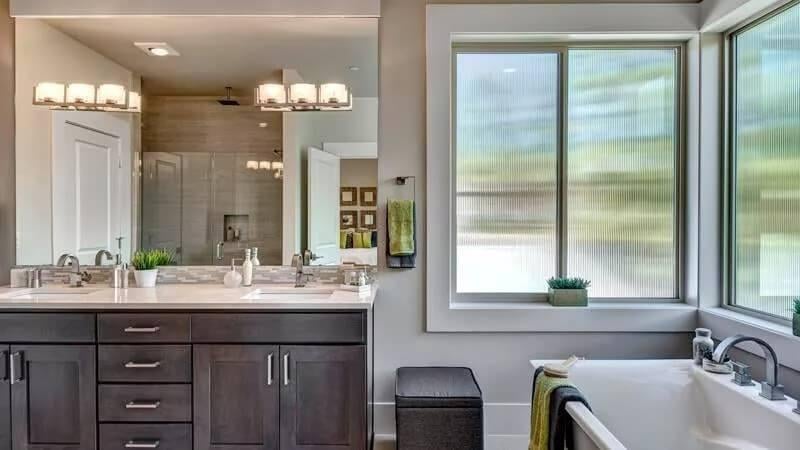
This bathroom showcases a sophisticated double vanity with dark cabinetry that beautifully contrasts the soft, neutral walls. I love how the frosted windows provide privacy while allowing natural light to fill the space, creating a refreshing ambiance.
The refined fixtures and a strategically placed tub offer both style and functionality, making this bathroom a relaxed retreat.
Explore the Efficient Simplicity of This Laundry Room
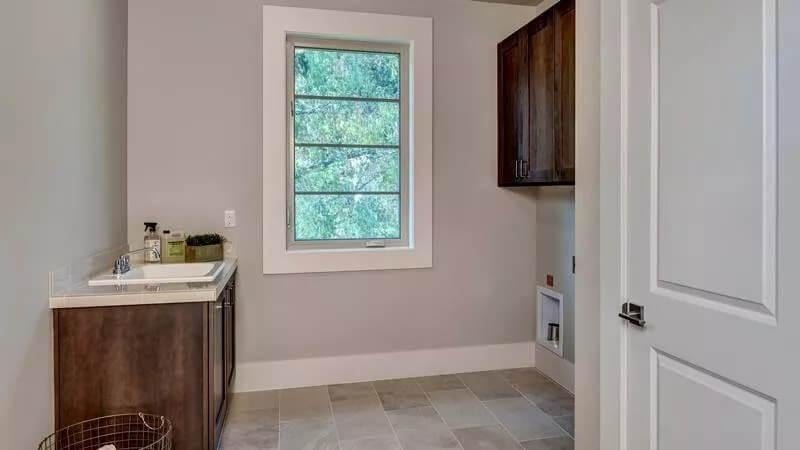
This laundry room keeps it minimal with its clean lines and functional layout, featuring a smooth countertop and ample cabinetry for storage. I love how the large window brings in natural light, offering a refreshing view of the outdoors that makes chores feel less mundane.
The neutral color palette and practical tile flooring ensure the space remains both stylish and easy to maintain.
Relax in This Peaceful Backyard Retreat With an Innovative Dining Setup
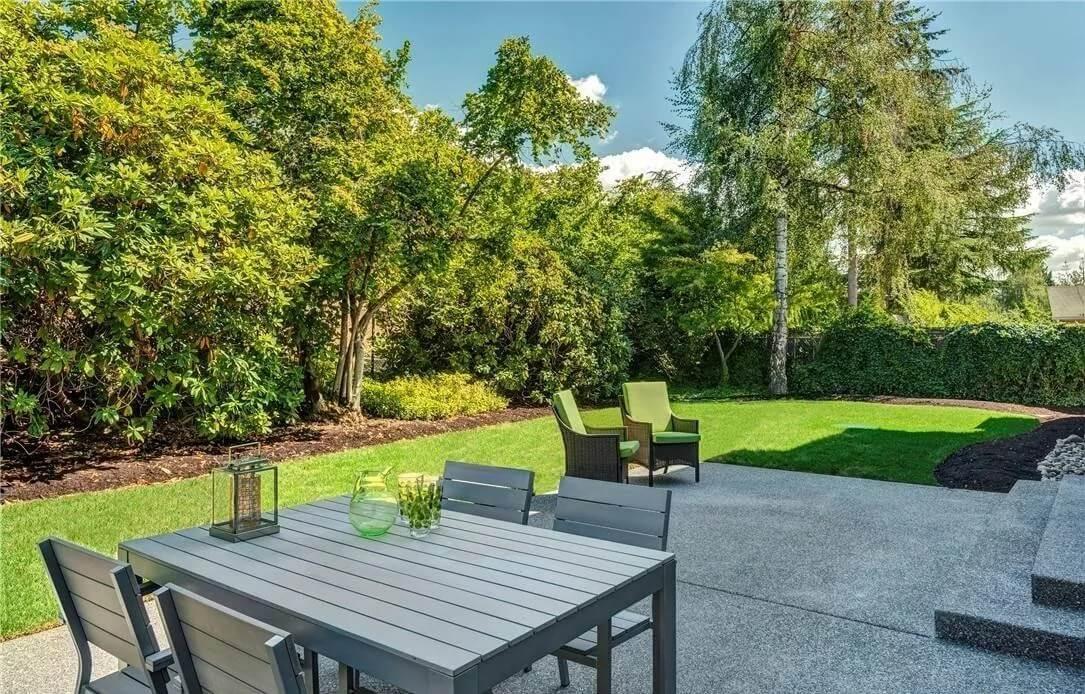
This backyard oasis combines lush greenery with a streamlined outdoor dining area, creating a perfect spot for alfresco meals. I love how the table and chairs lend a contemporary vibe, contrasting beautifully with the surrounding natural landscape.
The vibrant chairs in the seating area invite you to unwind and enjoy the peaceful environment, making it an ideal space for relaxation.
Source: The House Designers – Plan 7886






