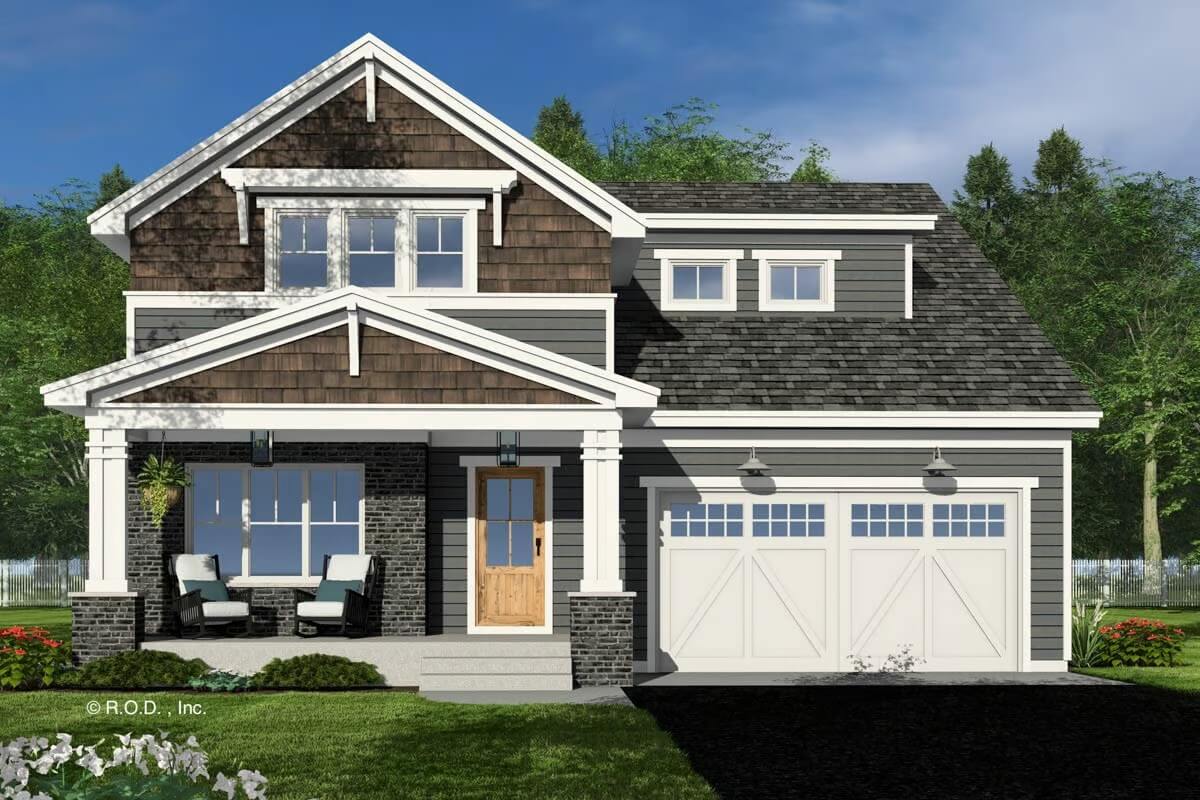
Specifications
- Sq. Ft.: 2,518
- Bedrooms: 3
- Bathrooms: 2.5
- Stories: 2
- Garage: 2
Main Level Floor Plan
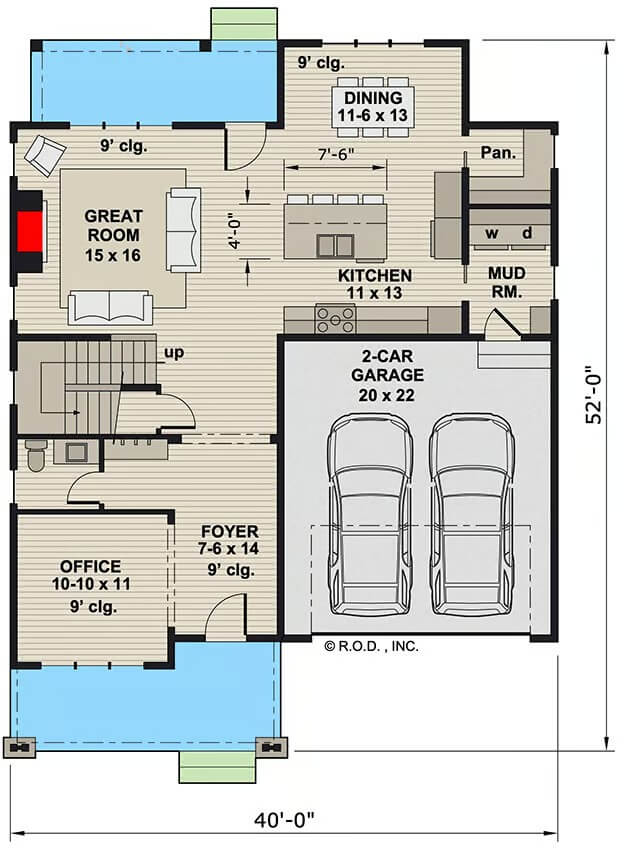
Second Level Floor Plan
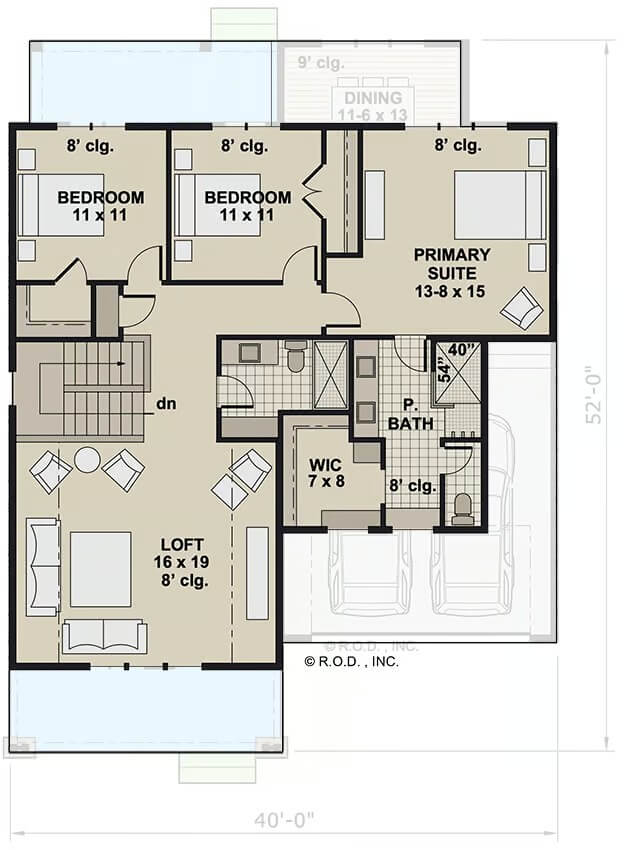
Front View
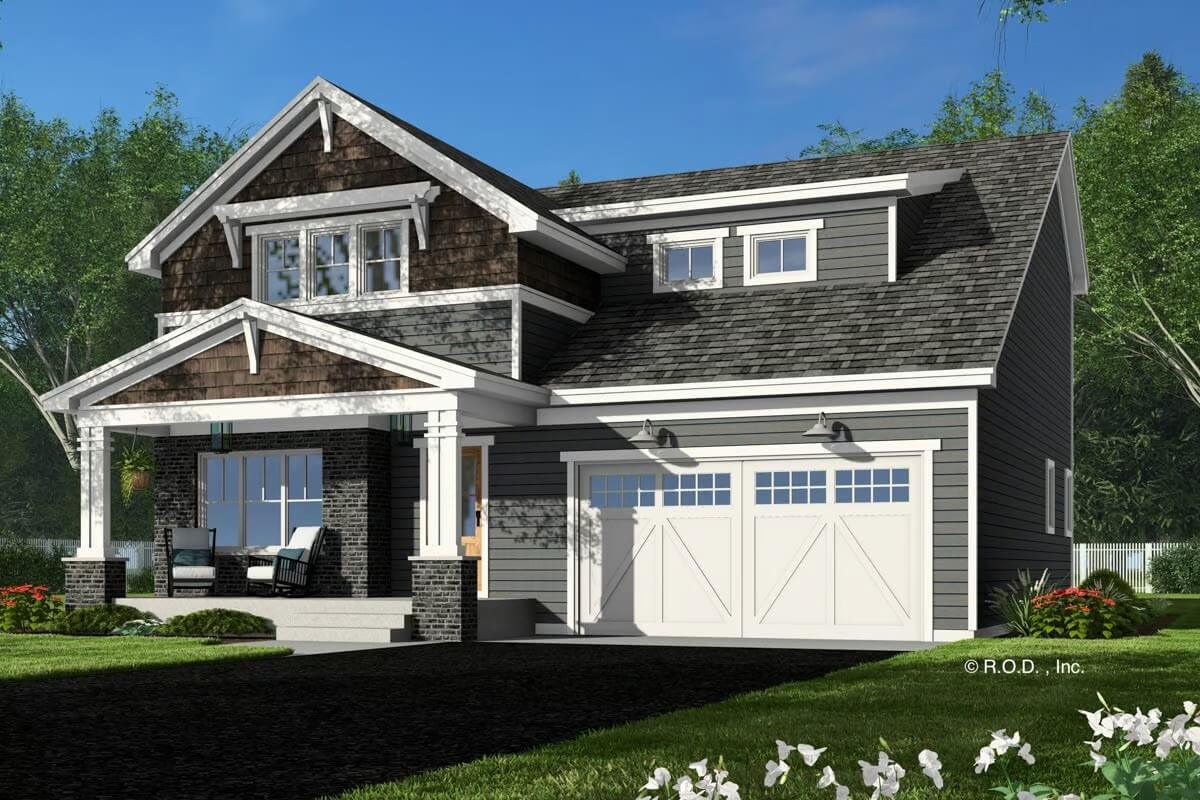
Rear View
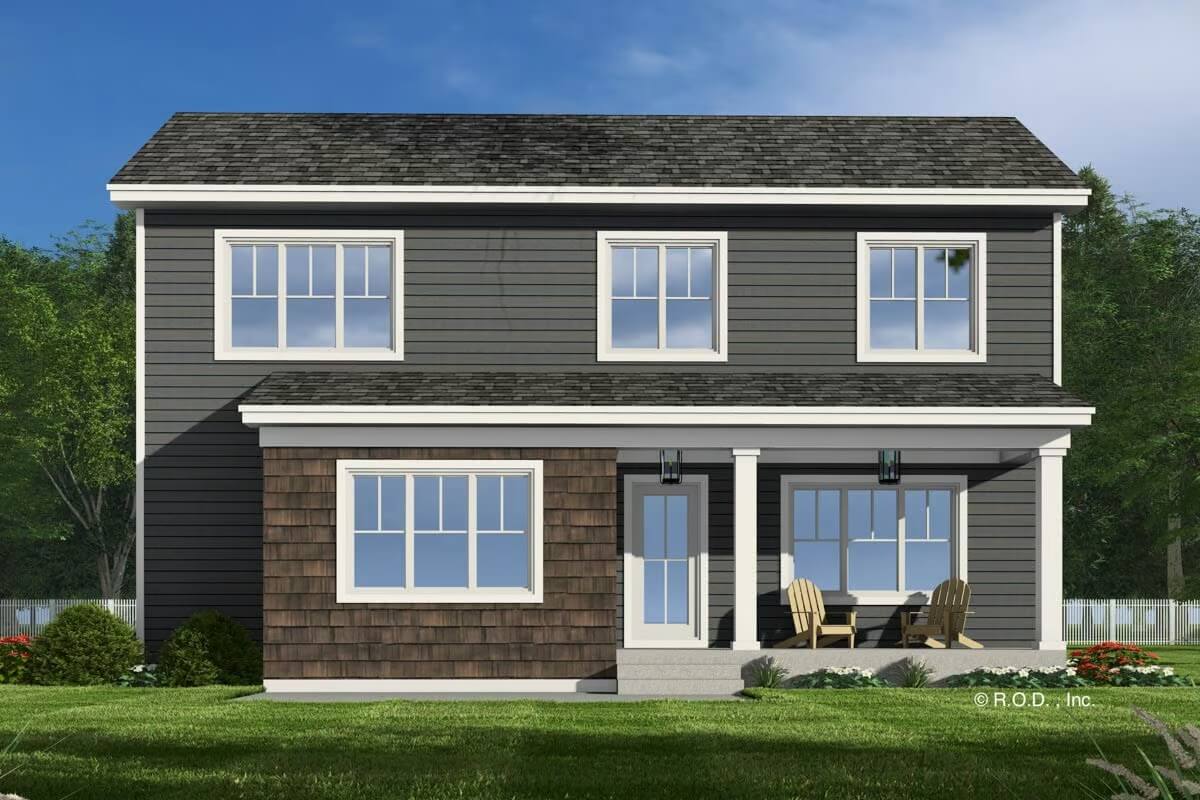
Foyer
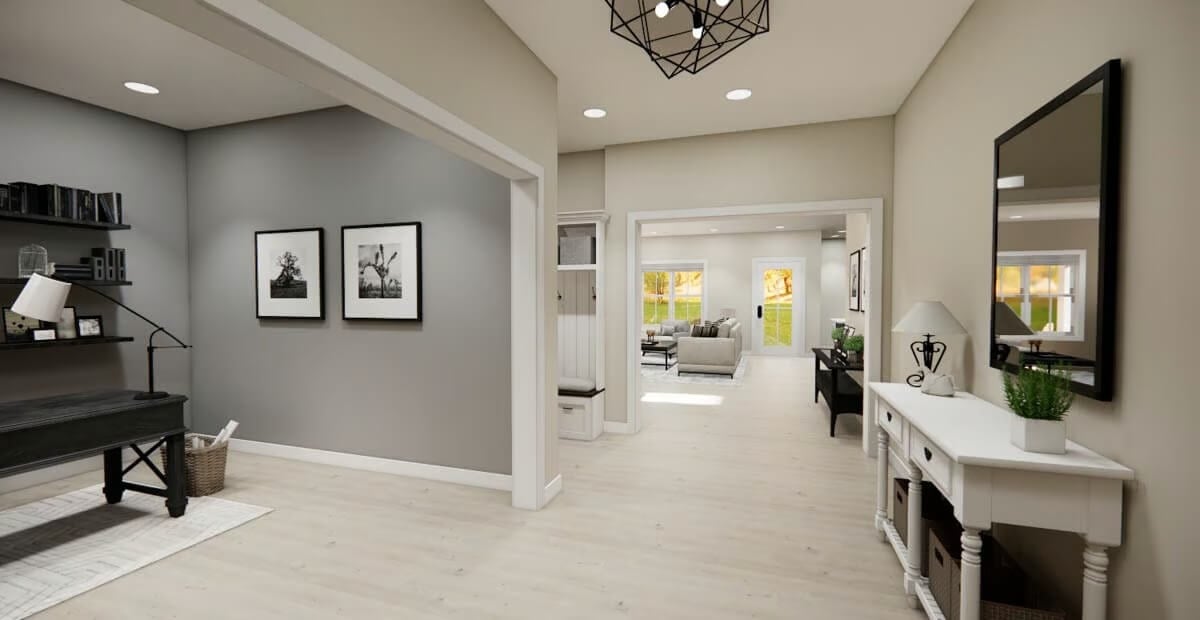
Office
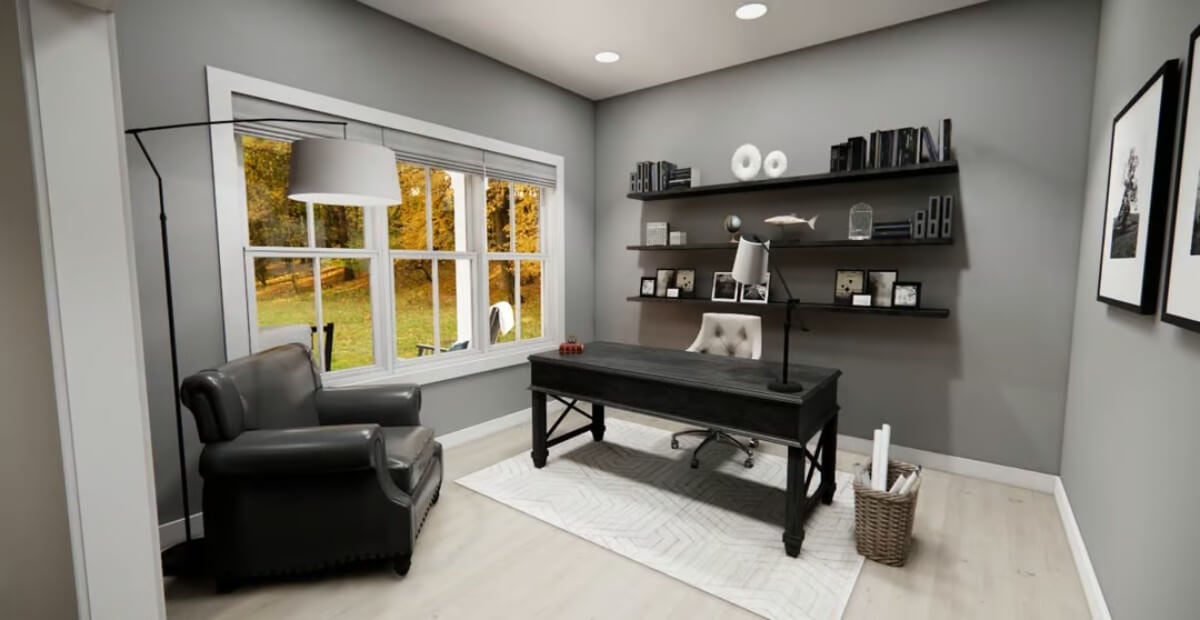
Powder Room
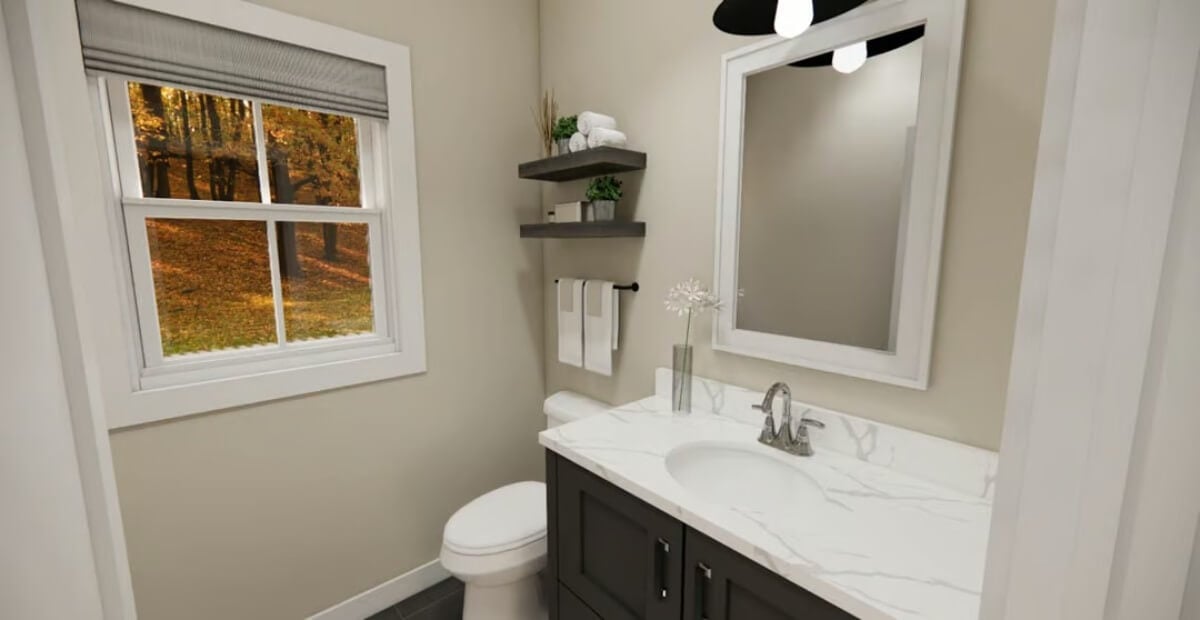
Kitchen
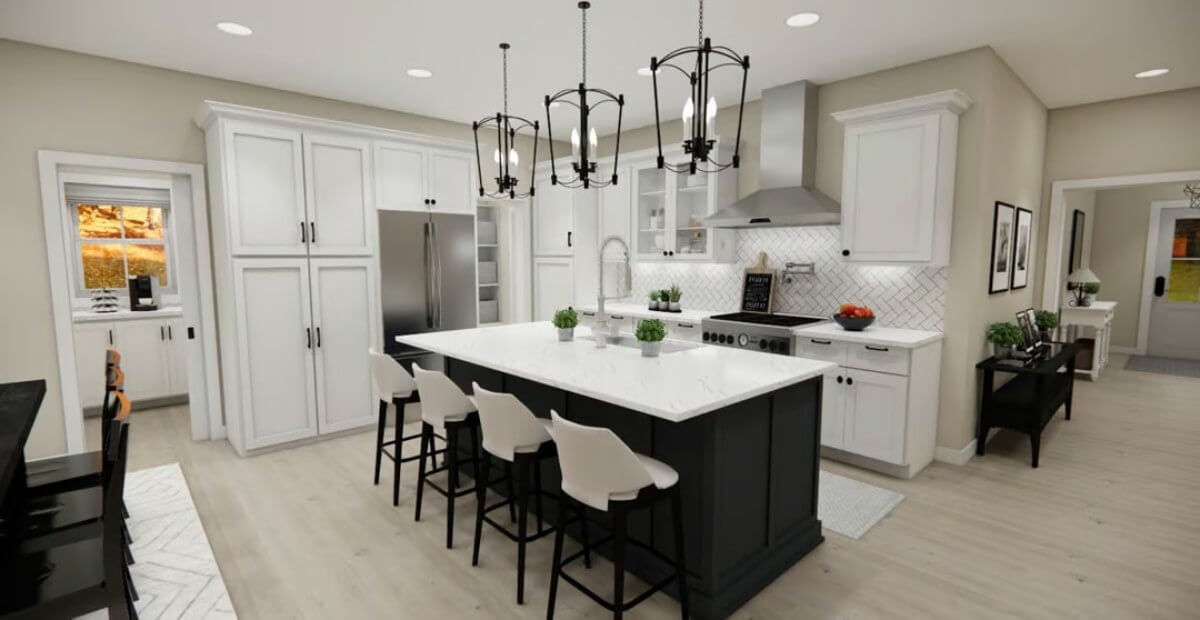
Kitchen
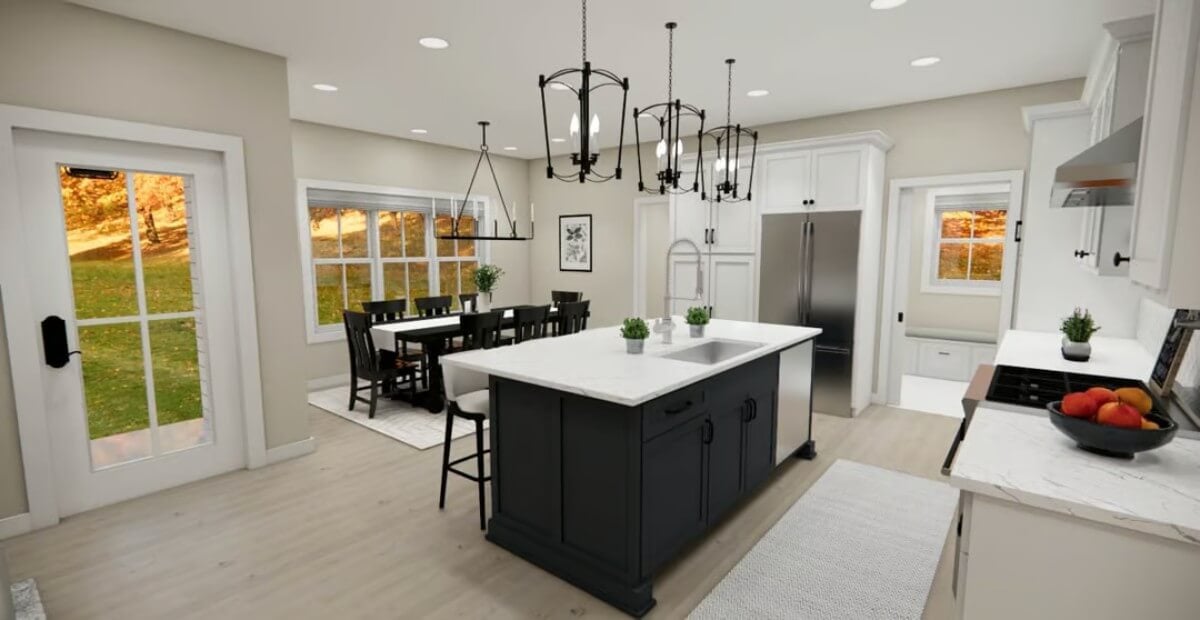
Dining Room
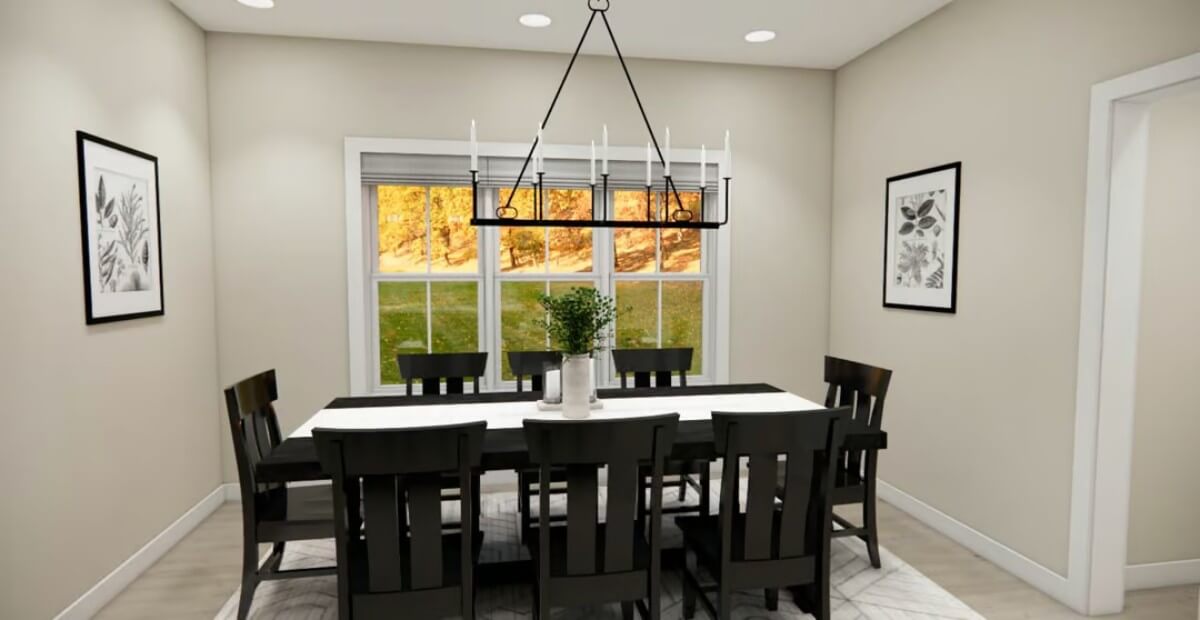
Mudroom
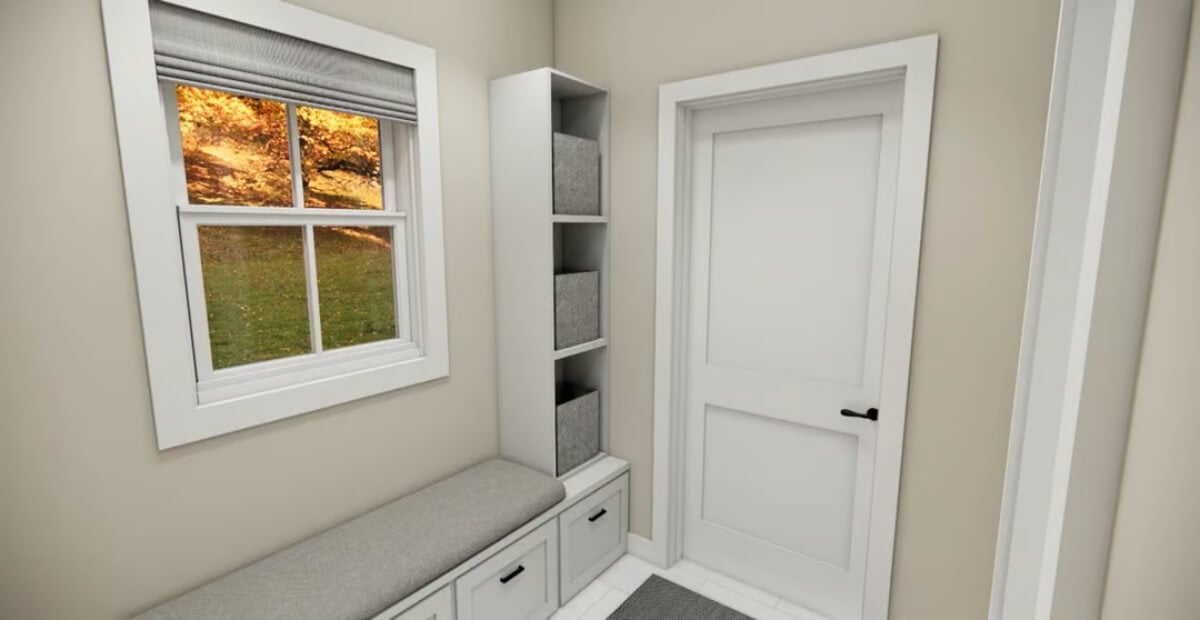
Laundry Room
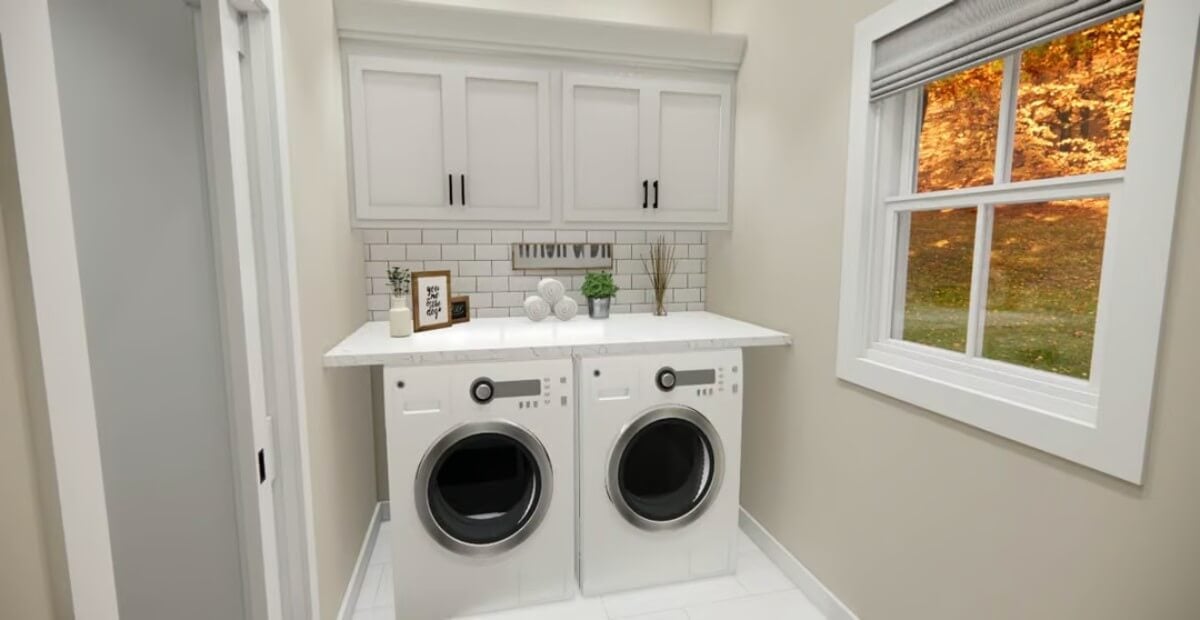
Bedroom
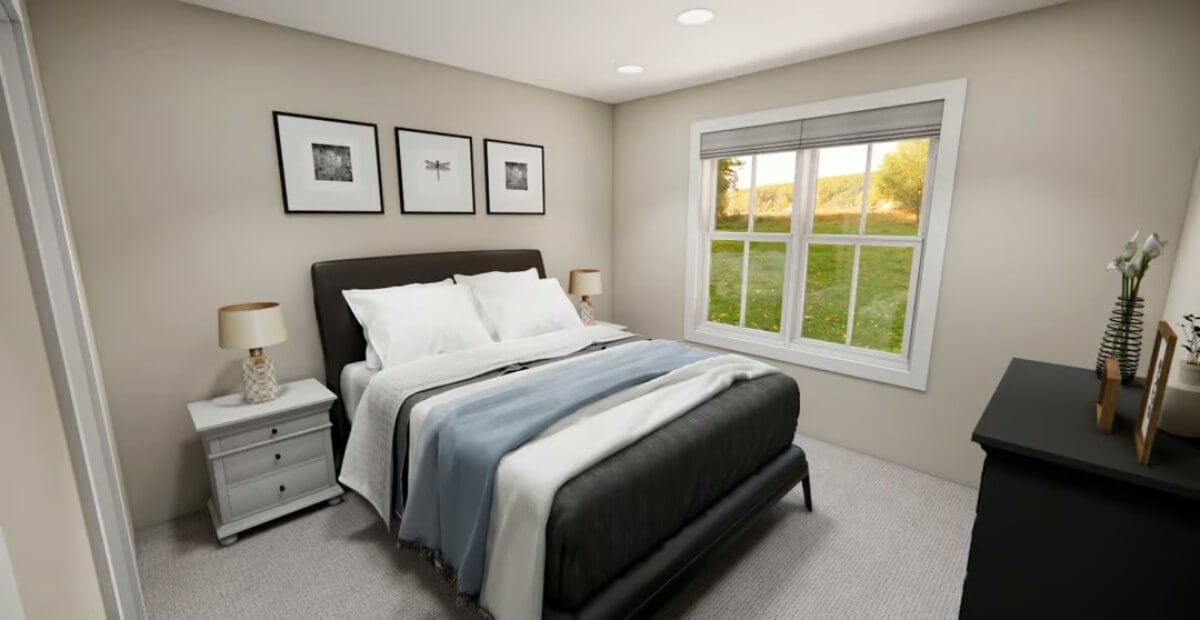
Upstairs Hall
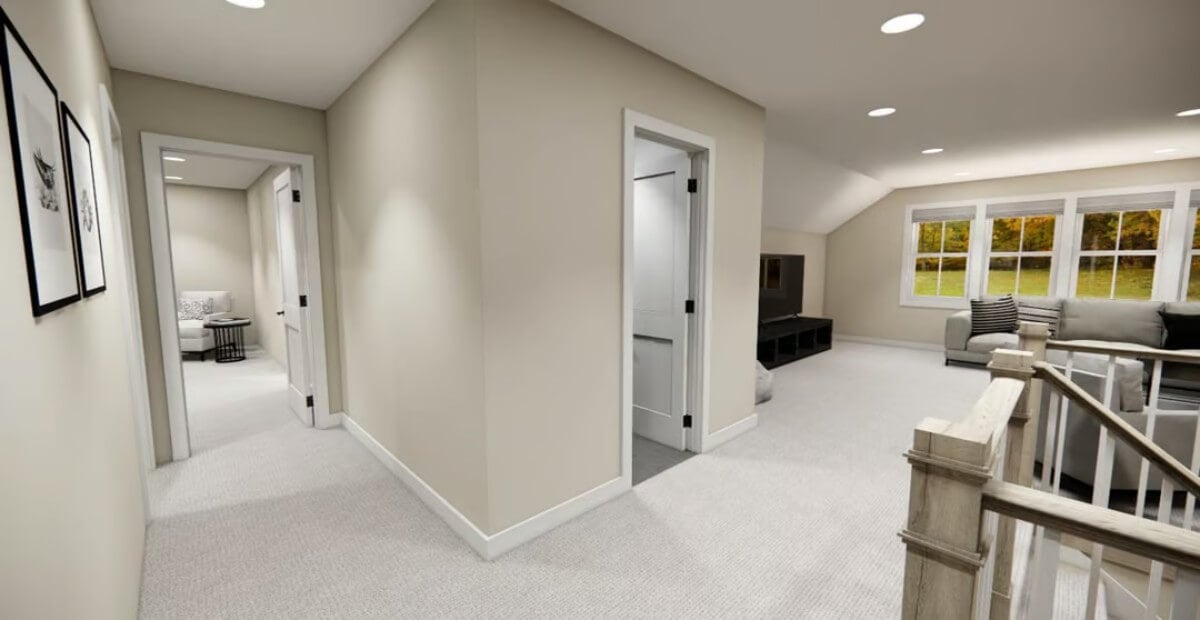
🏡 Find Your Perfect Town in the USA
Tell us about your ideal lifestyle and we'll recommend 10 amazing towns across America that match your preferences!
Loft
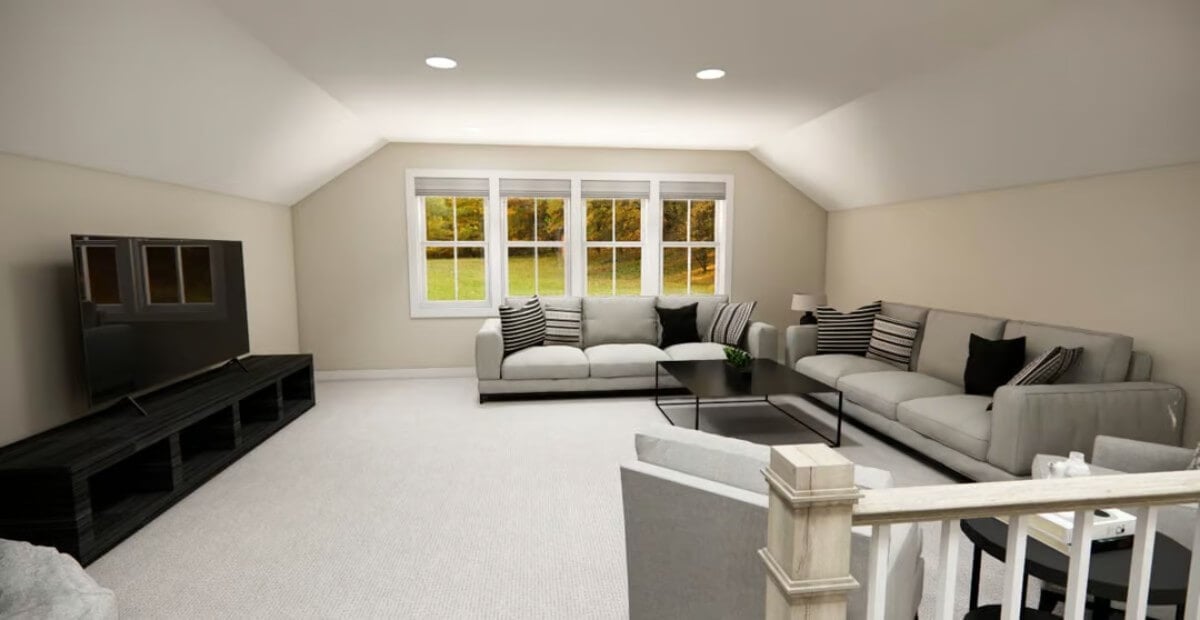
Bedroom
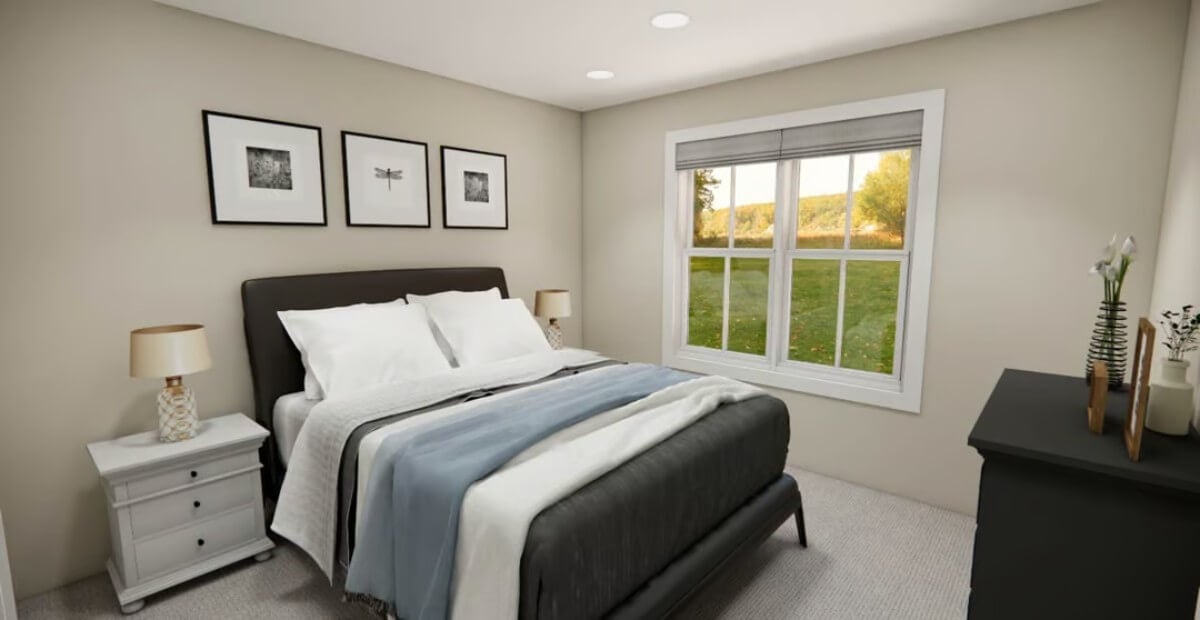
Bedroom
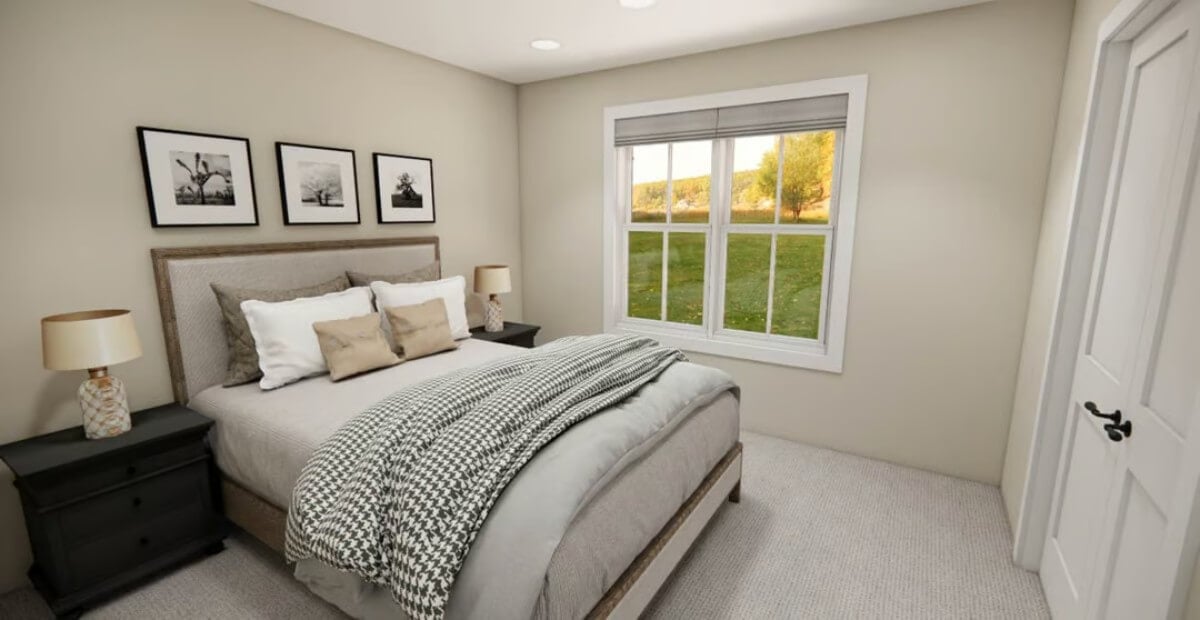
Primary Bedroom
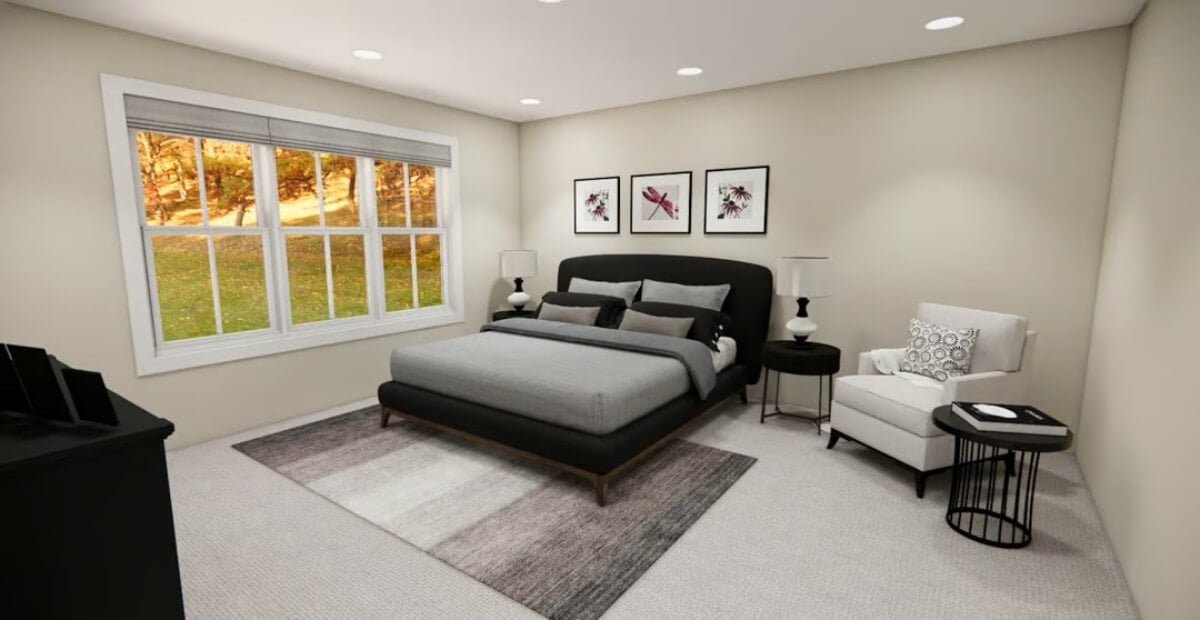
Primary Bathroom
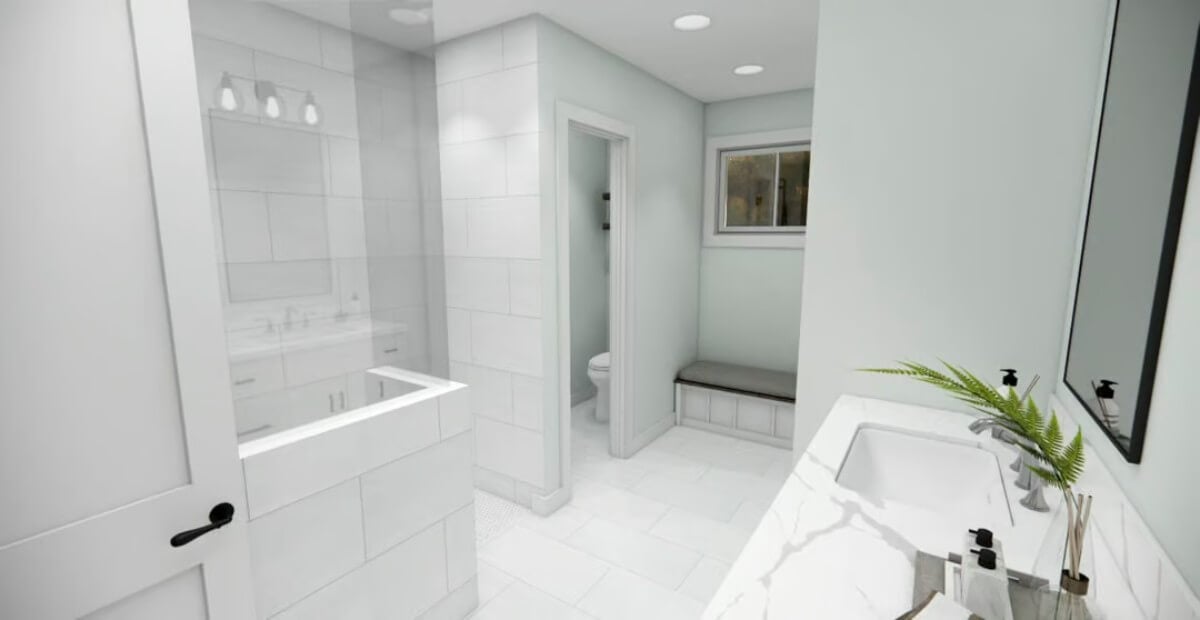
Details
This traditional country home exudes timeless charm featuring a striking contrast of dark-toned siding and light trim accents. Gable rooflines and a covered front porch provide a welcoming and rustic appeal. Stonework at the base of the porch columns and classic windows further enhance the home’s inviting aesthetic.
The main floor plan emphasizes functionality and openness. A spacious great room flows into the kitchen and dining areas, creating a central hub for family gatherings and entertaining. The kitchen features a pantry and a convenient connection to the mudroom and garage. A home office, located near the entrance, provides a private and productive workspace.
Upstairs, the primary suite provides a luxurious retreat complete with a walk-in closet and a well-appointed bathroom. Two additional bedrooms share a 3-fixture hall bath, while a loft space offers flexibility for a casual living area or playroom.
Pin It!
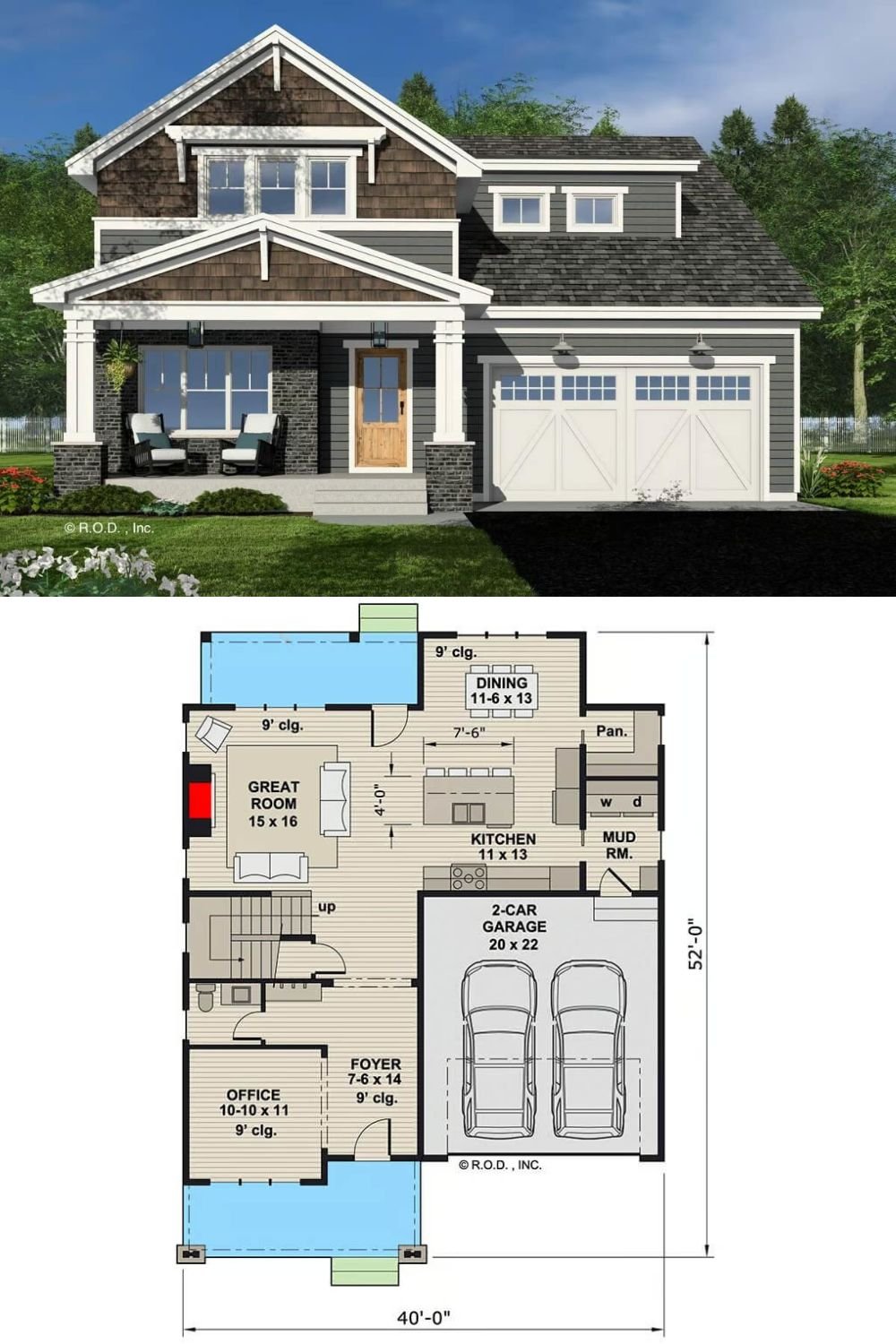
Architectural Designs Plan 14902RK
🏡 Find Your Perfect Town in the USA
Tell us about your ideal lifestyle and we'll recommend 10 amazing towns across America that match your preferences!






