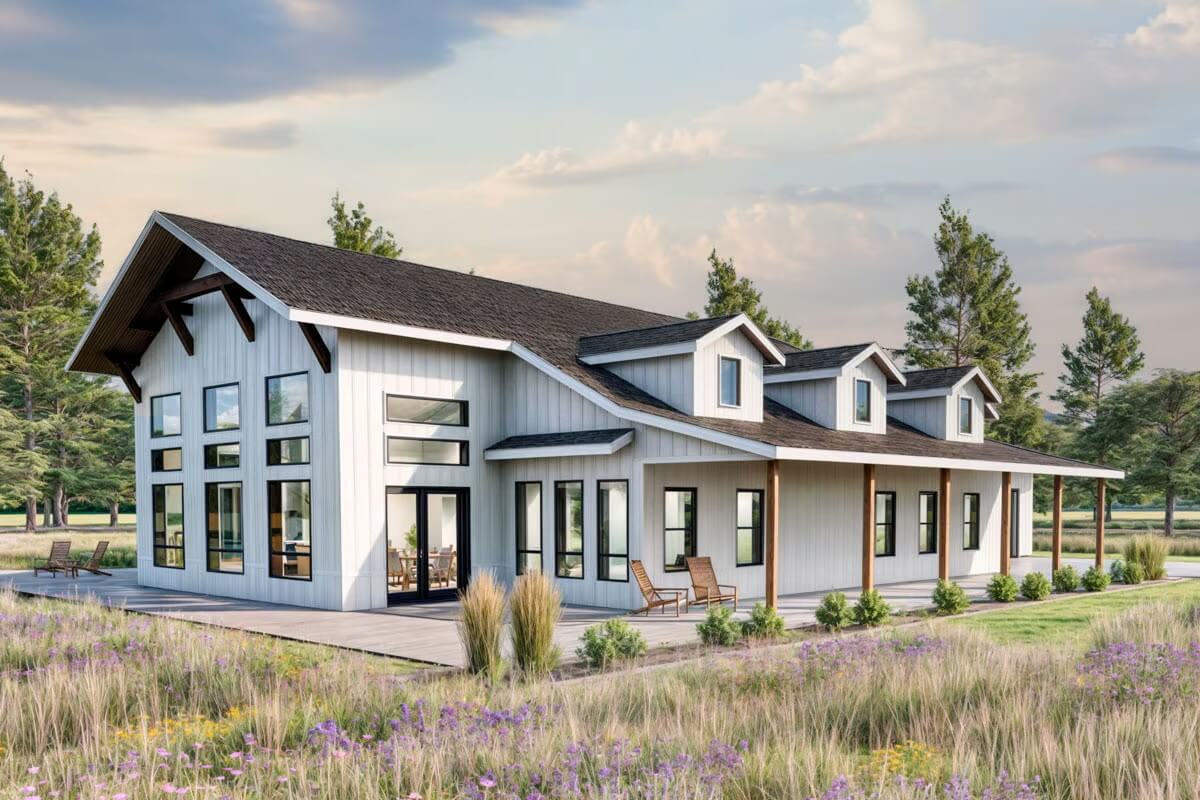
Specifications
- Sq. Ft.: 2,836
- Bedrooms: 4
- Bathrooms: 3
- Stories: 1
- Garage: 2
The Floor Plan
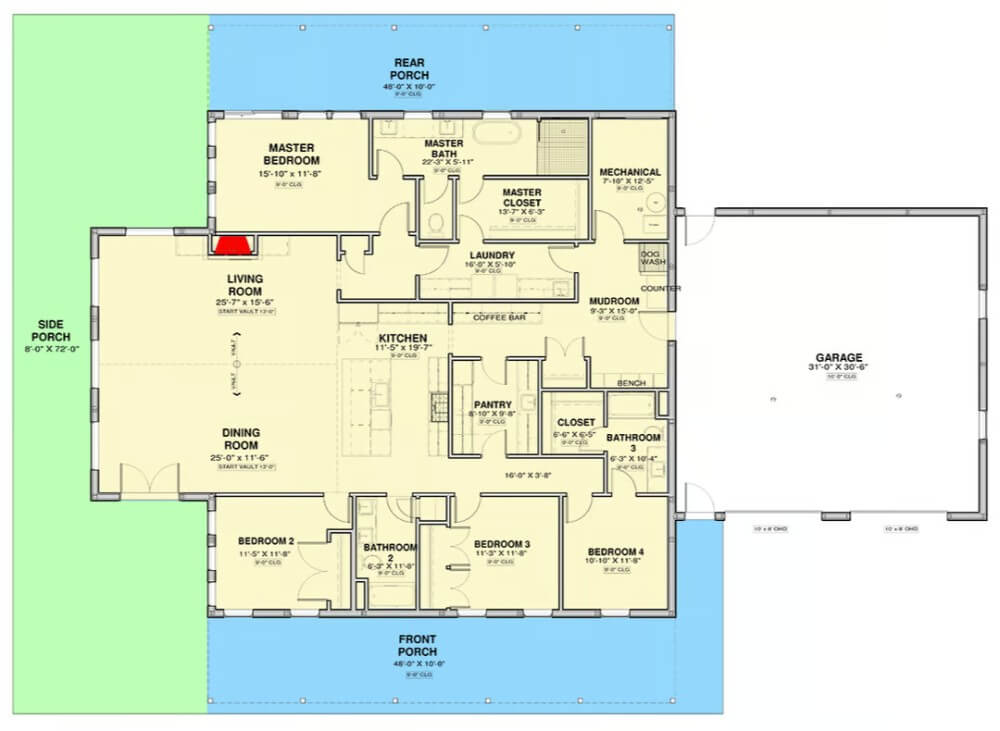
Left-Rear View
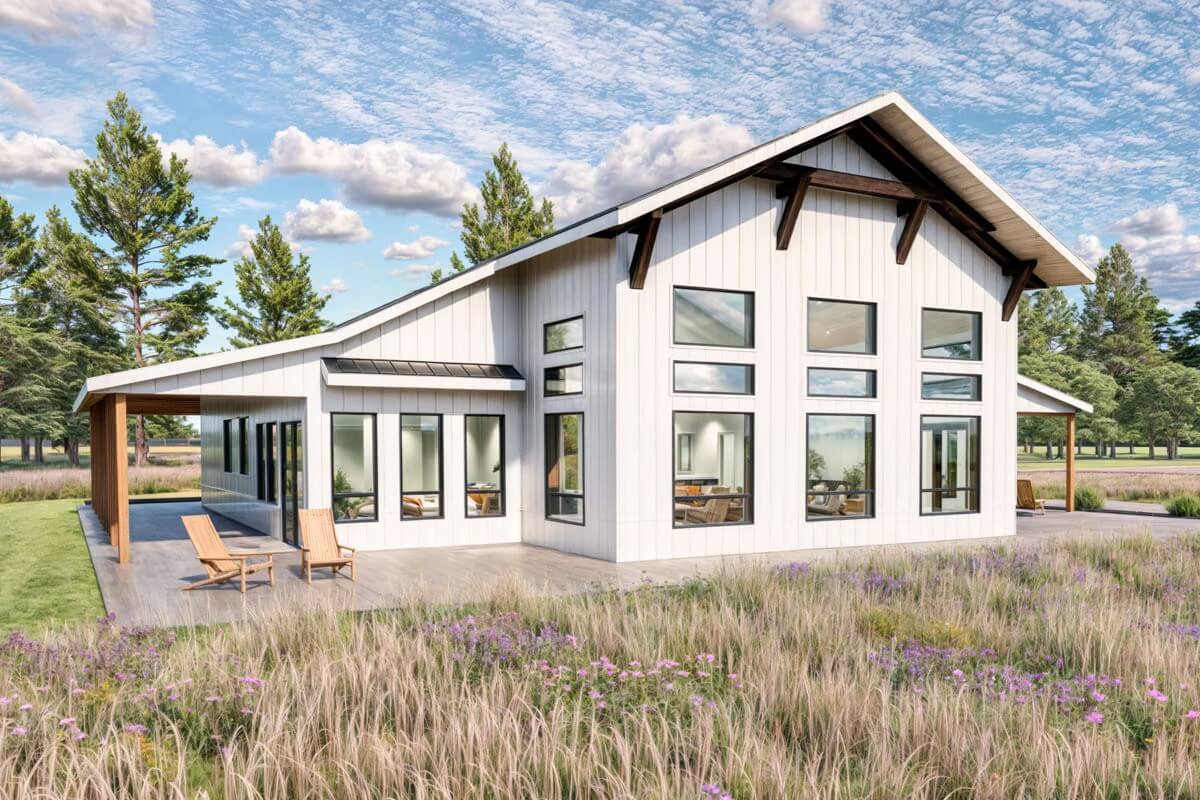
Rear View
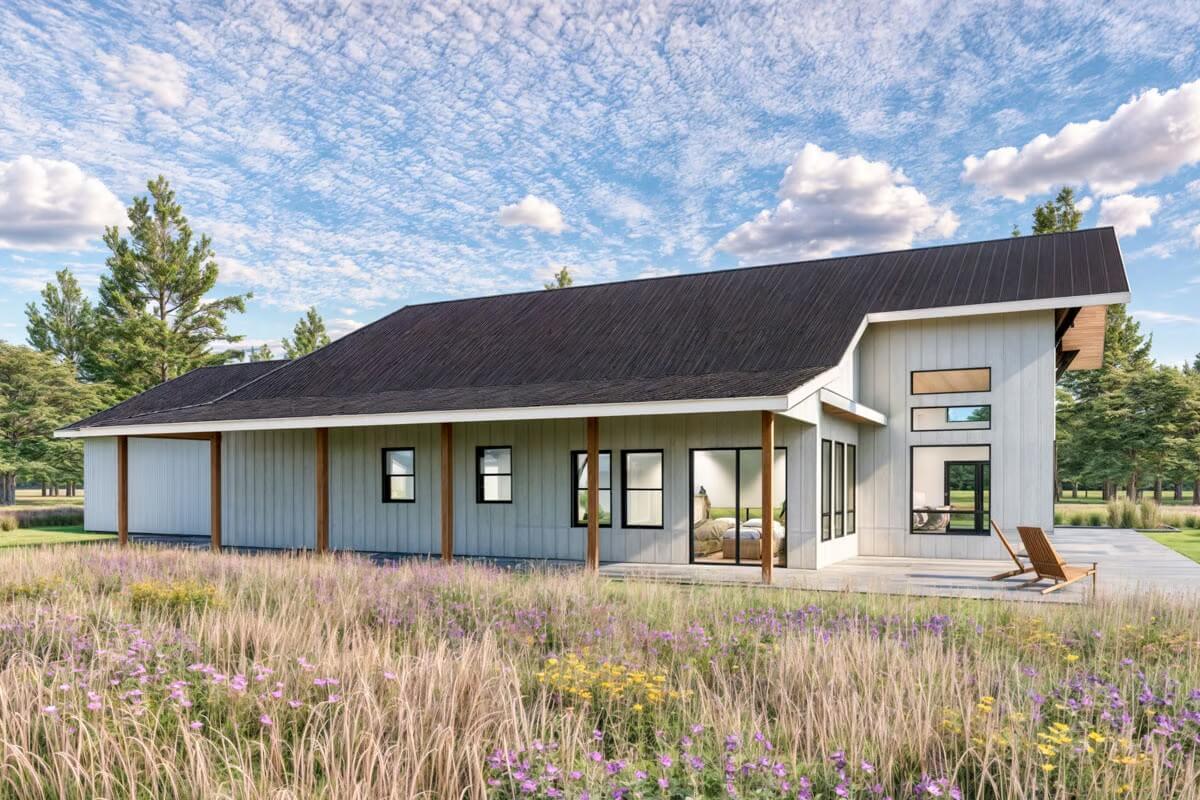
Left View
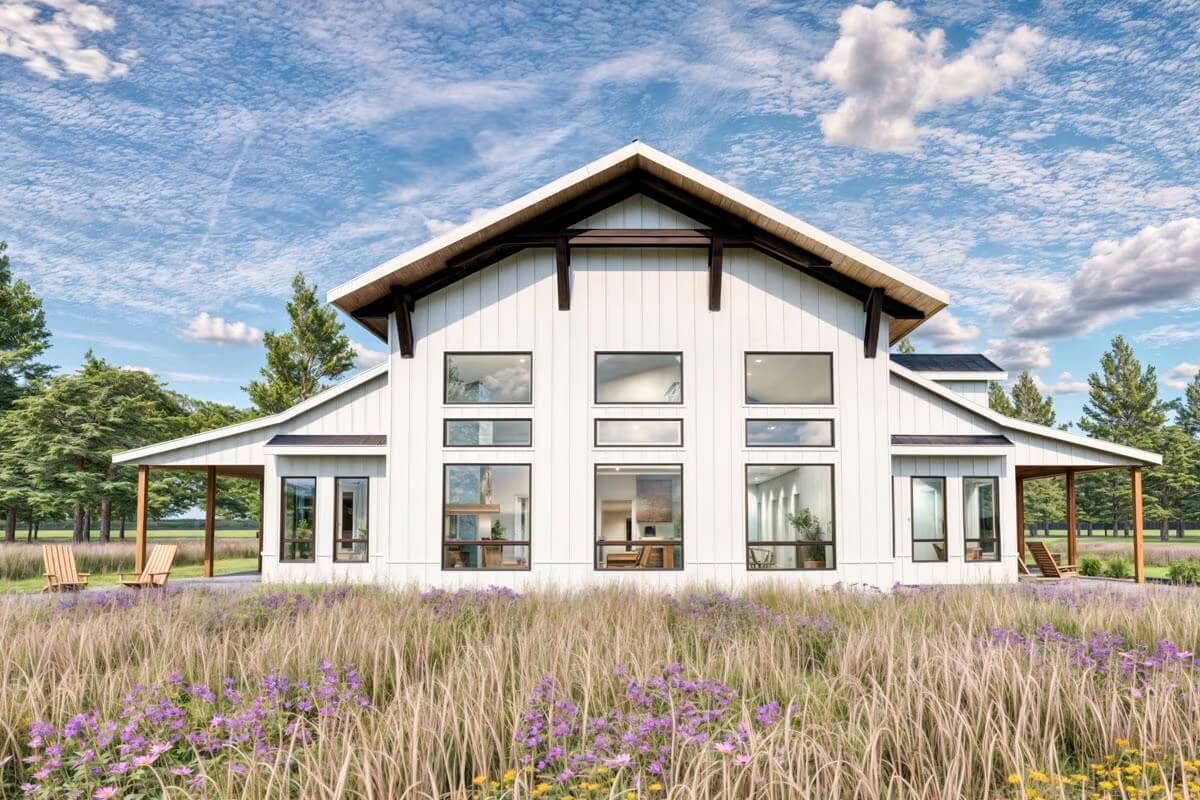
Rear View
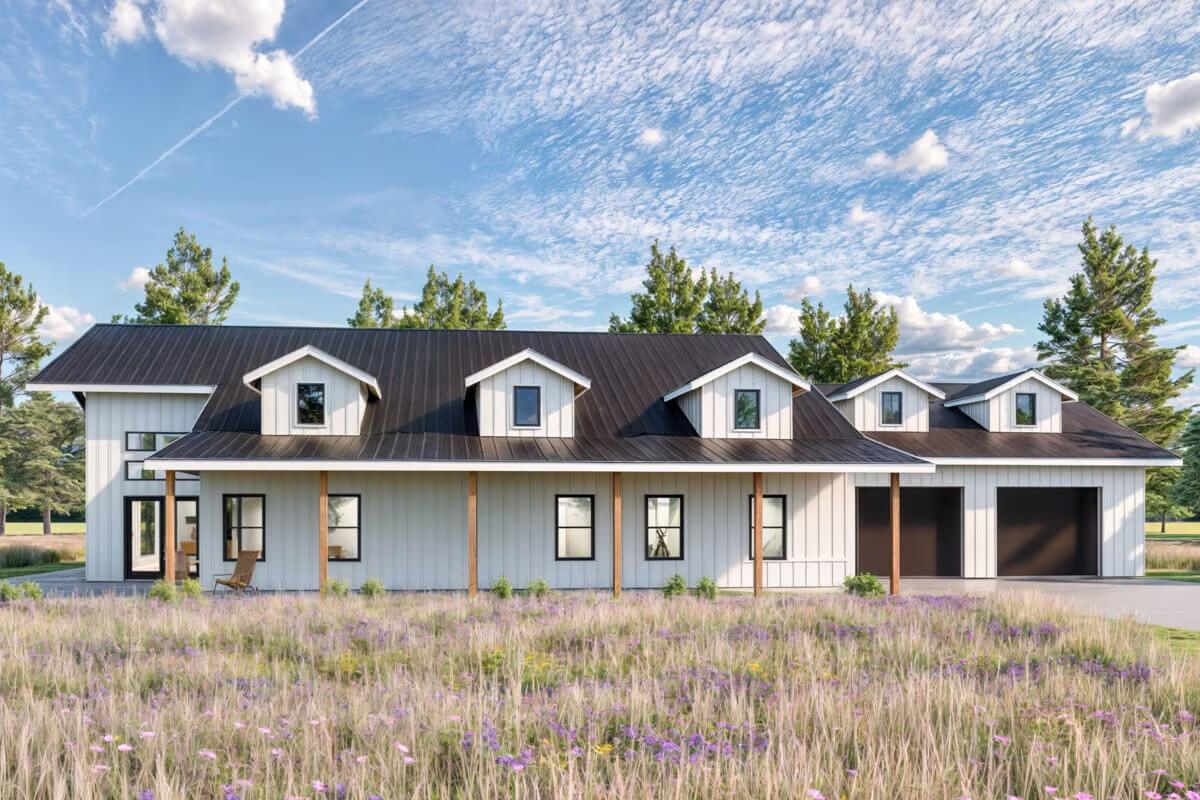
Living Room
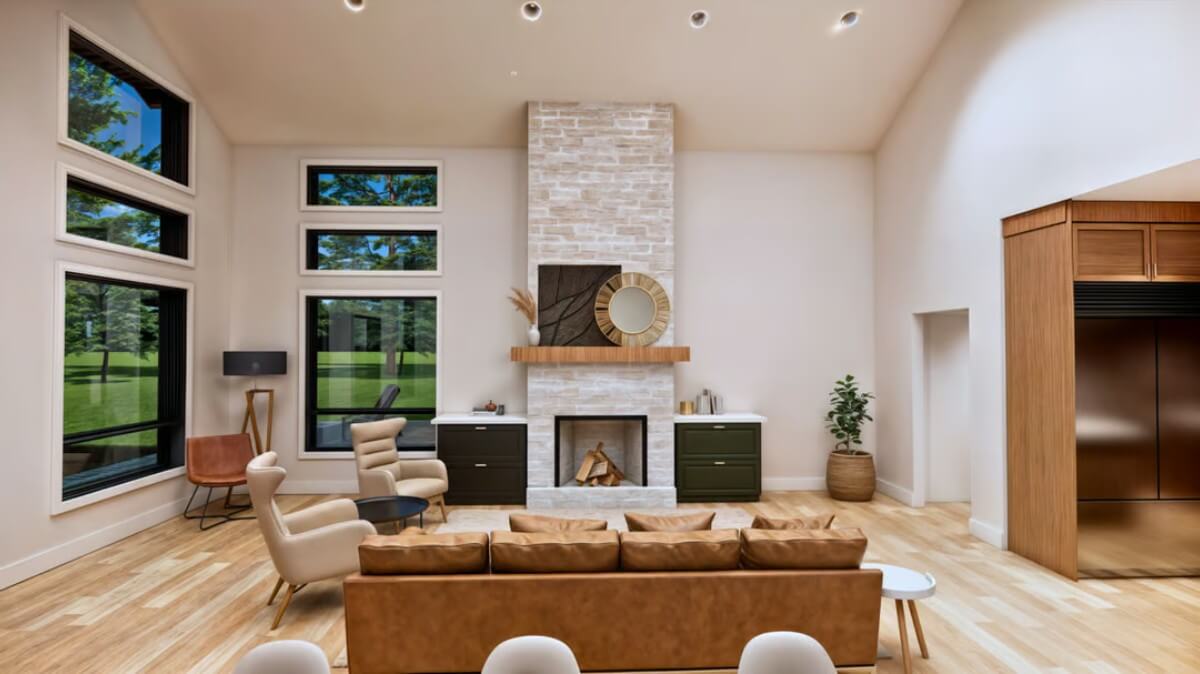
Kitchen
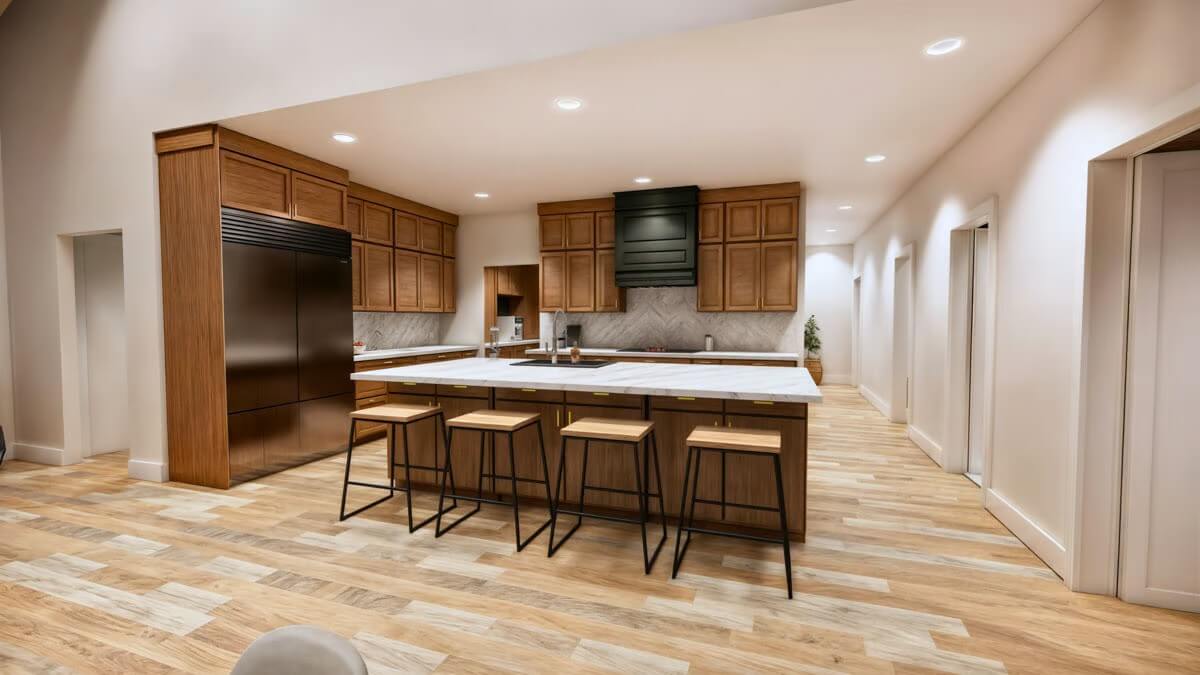
Kitchen Island
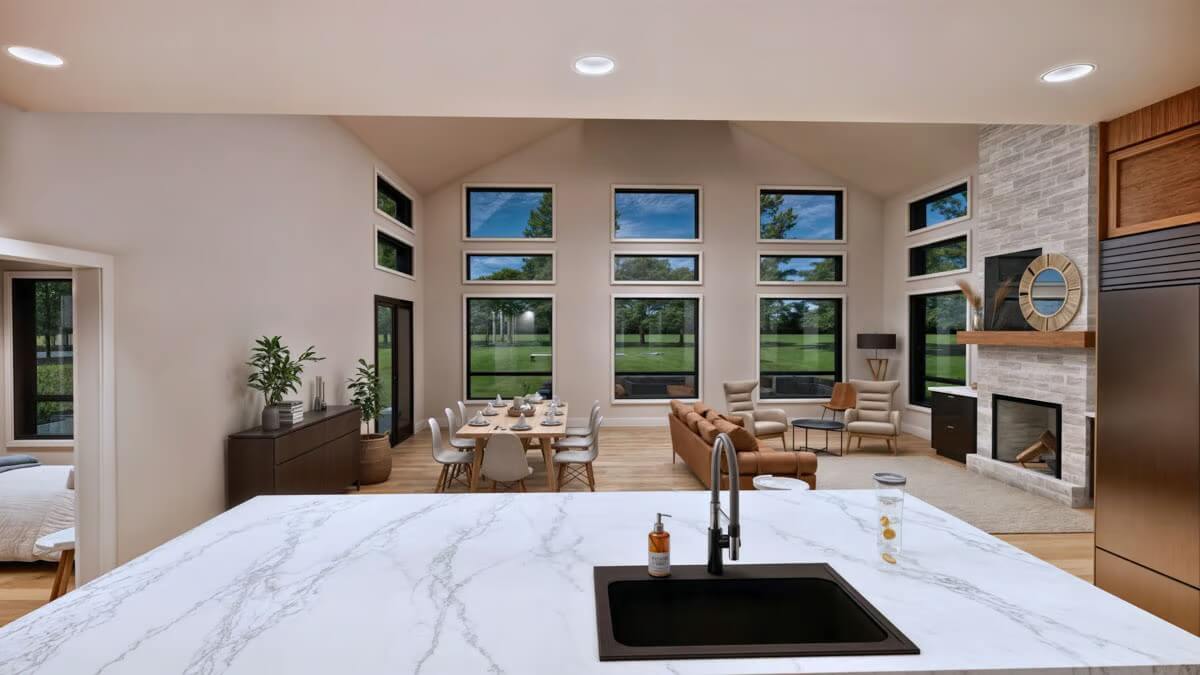
Pantry
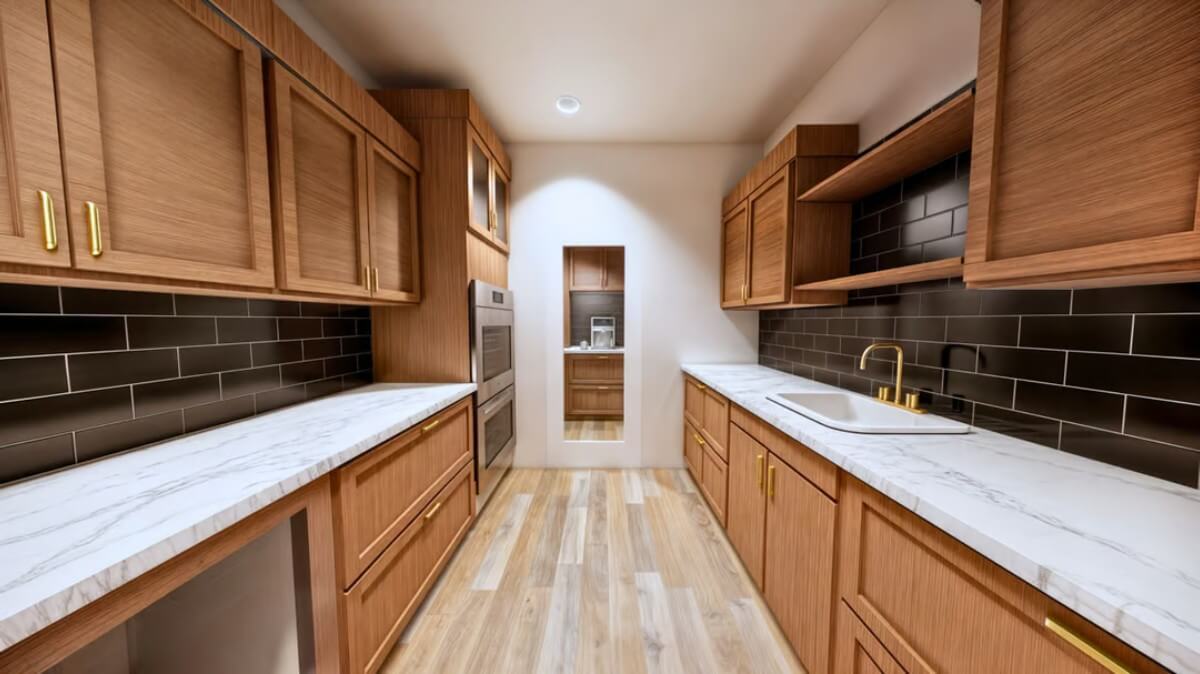
Primary Bedroom

Details
This 4-bedroom farmhouse boasts a modern yet classic aesthetic featuring clean board and batten siding and contrasting black-framed windows. The steep gable roof is accented by dormer windows, adding charm and functionality to the design. Wraparound porches enhance the home’s inviting presence, providing ample space for relaxation and enjoying the scenic surroundings.
Inside, the living and dining areas are open and spacious, perfect for hosting gatherings. A well-equipped kitchen, centrally located, includes a pantry for additional storage.
The primary suite offers a retreat-like experience, complete with a large ensuite bath and a walk-in closet that connects to the laundry room. Three bedrooms are located across where two share a 4-fixture hall bath.
The design also emphasizes practicality, with a mudroom, laundry area, and direct access to the attached garage. Multiple porches extend the living space outdoors, seamlessly blending indoor and outdoor lifestyles.
Pin It!

Architectural Designs Plan 600012PDZ






