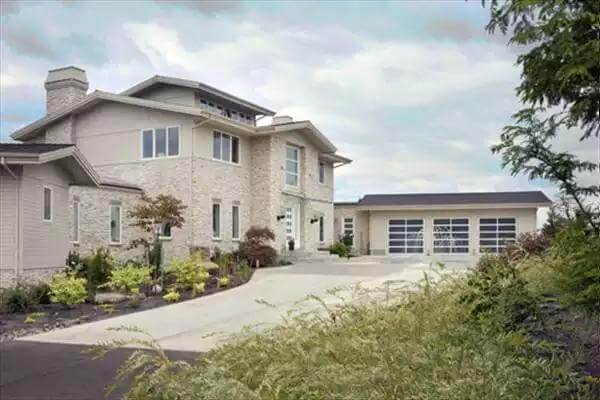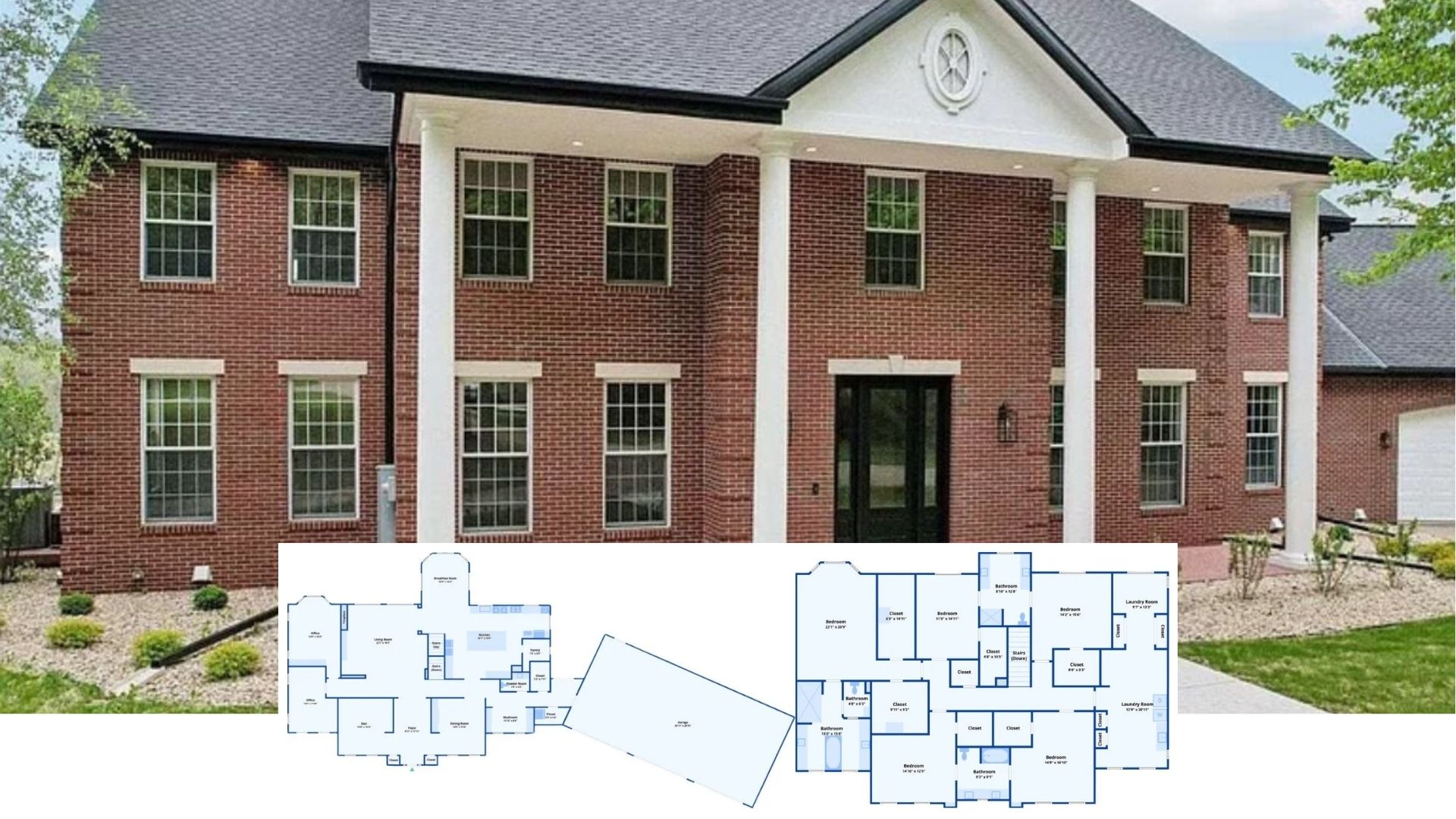
Specifications
- Sq. Ft.: 4,887
- Bedrooms: 4
- Bathrooms: 5.5
- Stories: 2
- Garage: 3
Main Level Floor Plan

Second Level Floor Plan

Great Room

Great Room

Kitchen

Kitchen

Dining Area
Primary Bedroom

Primary Bathroom

Hallway

Outdoor Living Space

Rear Exterior

Details
The stone and stucco exterior, complemented by low-pitched gables and white-framed windows, gives this 4-bedroom modern home undeniable curb appeal. It includes a sleek entry and an angled 3-car garage that connects to the home through the mudroom.
Inside, a formal foyer brings you to the billiards room and an open-concept living where the great room, kitchen, and dining room combine. A fireplace serves as a cozy focal point while folding glass doors blur the line between indoor and outdoor living.
The primary suite shares the left wing with the home office. It offers a serene retreat with private outdoor access and a spa-like bath with a garden tub, a tiled shower, and a sizable walk-in closet.
Upstairs, you’ll find three more bedrooms surrounding a loft that overlooks the great room below. The loft and second bedroom extend to a roof deck where you can enjoy breathtaking views of the surrounding.
Other features of the house include a spacious laundry room, a large workshop, and a unique crow’s nest, adding charm and character to this stunning home.
Pin It!

The House Designers Plan THD-2097






