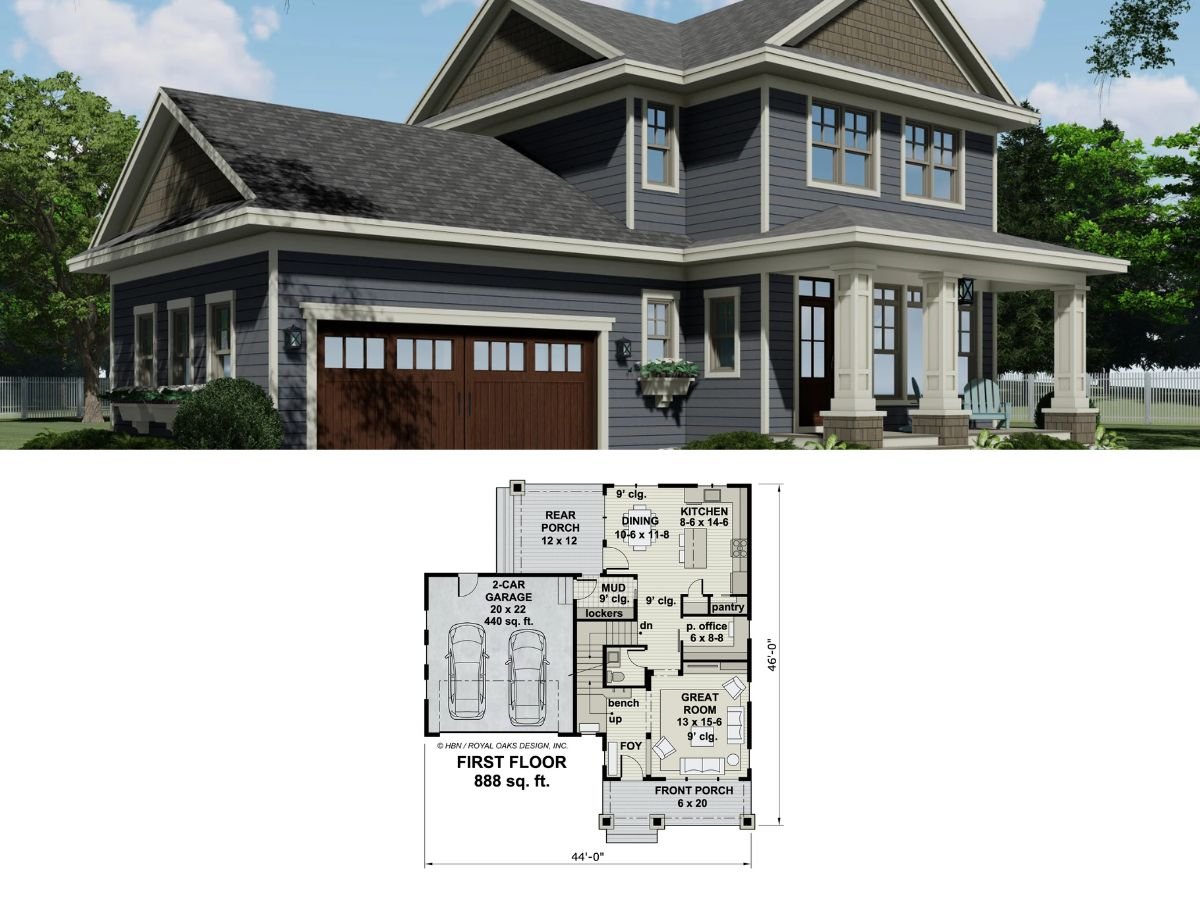
Welcome to this delightful Craftsman-style home, where 1,370 square feet are perfectly designed for a harmonious living experience. Featuring three cozy bedrooms and two well-appointed bathrooms spread across two stories, this home embodies both style and functionality.
Its charming green siding, accented by natural wood, blends seamlessly with the surrounding wooded landscape, creating a welcoming retreat for families and nature enthusiasts alike.
Check Out the Inviting Wraparound Porch on This Charming Craftsman Home

This home is a quintessential example of Craftsman architecture, characterized by its inviting wraparound porch, rustic wood details, and classic vaulted gables. The design elements such as skylights, stone accents, and French doors integrate warmth with nature, making it an exquisite blend of practicality and visual charm.
As you explore, each space unveils thoughtful design choices that enhance everyday living while celebrating craftsmanship and comfort.
Explore the Thoughtfully Designed First Floor with a Generous Great Room

This floor plan reveals a strategic layout centered around a spacious great room, enhanced by French doors that open to a sundeck. A cozy gas fireplace anchors the living space, while the adjoining kitchen offers practical cooking and dining efficiencies.
The inclusion of a guest room and a welcoming covered porch highlights the home’s craftsman charm and its emphasis on comfort and hospitality.
Discover the Upstairs Oasis With a Balcony for Relaxed Evenings

The second-floor plan highlights a serene master bedroom featuring vaulted ceilings and a balcony accessed through elegant French doors. A second bedroom and a shared bath are strategically placed, offering comfort and privacy. Interior windows open to the great room below, enhancing the open feel and connecting spaces throughout the home.
Source: The Plan Collection – Plan 160-1015
Admire the Skylights and Balcony on This Craftsman Retreat

The craftsman home features a striking roofline adorned with skylights, allowing natural light to flood the upper floor. A charming upper balcony offers a secluded spot to enjoy the surrounding trees, enhancing the connection with nature.
The combination of green siding and wooden railings gives the exterior a harmonious, rustic appeal that mirrors its natural setting.
Take a Look at the Double Balconies on This Beautiful Craftsman Home

This craftsman home stands out with its distinctive double balconies, offering ample outdoor space to enjoy serene forest views. The green siding harmonizes beautifully with natural wooden railings, emphasizing a rustic, earthy aesthetic. An inviting wraparound porch enhances its craftsman character, providing a perfect spot for relaxation amidst the tranquil setting.
Step into the Screened Porch for Peaceful Views

This charming craftsman home features a welcoming screened porch, perfect for enjoying the outdoors without the bugs. The green siding and natural wood details enhance its rustic character, blending seamlessly with the forested surroundings. A set of stairs leads up to the porch, inviting you to relax and take in the serene atmosphere.
Explore the Open-Concept Kitchen and Dining Area with Rustic Touches

This inviting kitchen and dining space highlights a functional open-concept design, featuring a central island with stylish pendant lighting and comfortable bar stools. The rustic dining table offers a relaxed vibe, with views of the outdoors through large windows. Warm wooden cabinetry and stainless-steel appliances blend seamlessly, adding modern functionality to the craftsman charm.
Experience the Dramatic Two-Story Great Room

This craftsman home boasts a stunning two-story great room with expansive windows that flood the space with natural light. The rich, warm tones of the walls contrast beautifully with the light wood flooring and ceiling accents. Overlooking this space is a cozy loft, adding dimension and a sense of openness to the home’s design.
Notice the Skylights Enhancing This Bright Two-Story Great Room

This craftsman home features a dramatic two-story great room bathed in natural light thanks to strategically placed skylights. The elegant interior windows enhance openness and provide views into the loft area above. French doors lead out to a spacious balcony, integrating indoor and outdoor living seamlessly.
Snug Corner Fireplace with Built-in Shelves and a Window Seat

This craftsman corner showcases a charming tiled fireplace, perfectly framed by built-in shelves for displaying books and decor. A cushioned window seat creates a serene spot to relax and enjoy views of the outdoors, blending functionality with comfort. The light wall tones and natural wood flooring add a warm and inviting atmosphere to this intimate corner space.
Check Out Those Vaulted Ceilings with Exposed Beams

This airy craftsman room features high vaulted ceilings accented by warm wooden beams, creating an open and rustic ambiance. French doors lead to an outdoor balcony, inviting natural light and offering a seamless connection to the exterior space. Soft green walls complement the wooden elements, adding a touch of tranquility to the inviting room.
Source: The Plan Collection – Plan 160-1015






