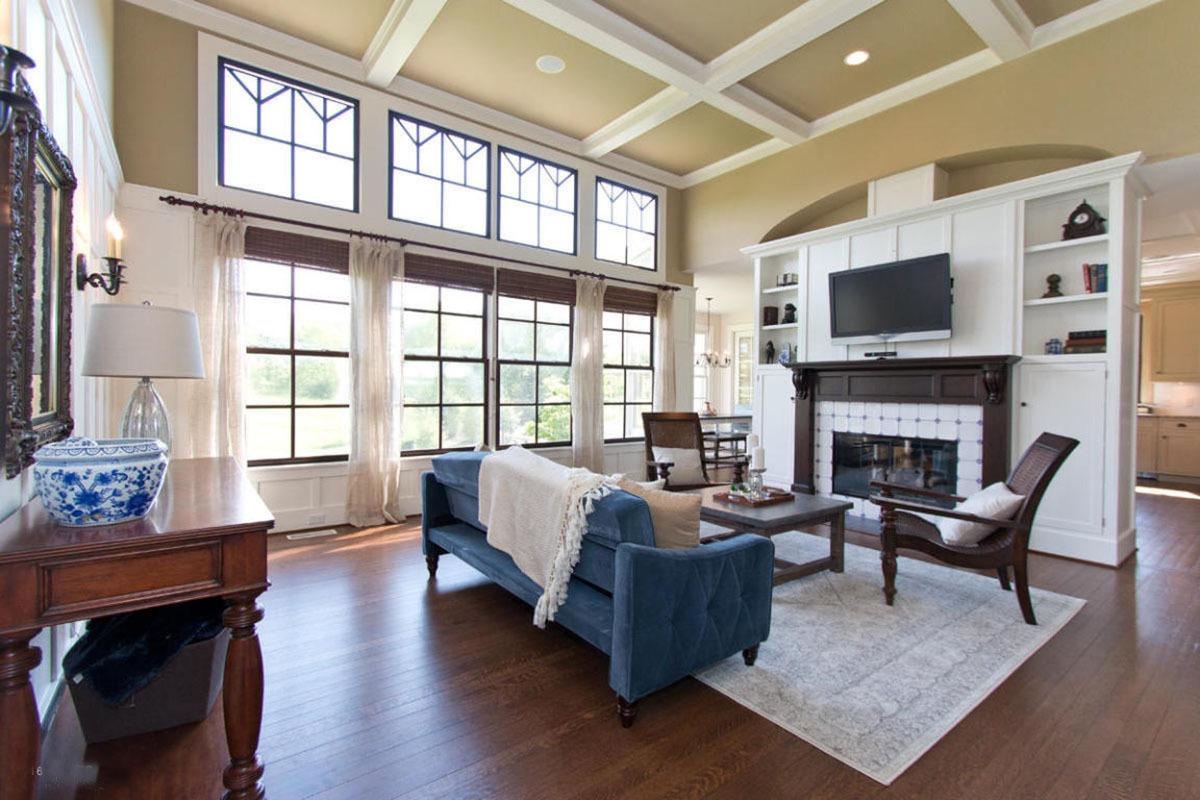
Combining the simplicity of a traditional linear floor plan with a design that maximizes space, ArchitecturalDesigns.com’s take on the three bedroom farmhouse has a cozy feel with high-end finishes.
With nearly 3,000 square feet of living space, this farmhouse has three bedrooms, three bathrooms, a three-car garage and sits on two floors.
The layout allows for an easy expansion to a lower level that could house an additional bedroom and bathroom, as well as entertaining space.
The Main Floor
The main floor includes most of the living space for daily activities. Thanks to the spectacular front porch with farmhouse style exposed framing, the home exudes curb appeal. You cross the porch to enter through the foyer, which opens into the heart of the house straight ahead. The entryway is flanked by the formal dining room and office, effectively separating these areas and giving them privacy when needed.
The spacious kitchen features top end appliances with country finishes, a large eat-in island, and opens to a breakfast nook and screened in porch. The home flows perfectly, but a two-way fireplace sits between the kitchen and living room, giving definition to each of the spaces and adding a cozy centerpiece to the rooms.
You’ll also find the private primary suite on the main level. Tucked to the side of the floor plan, it has an attached bathroom with a soaker tub, private commode, and Jack and Jill sinks. The bathroom flows into a spacious walk-in closet divided into his and her sections to provide plenty of room for all your belongings.
The mud room and indoor laundry directly off the three-car garage round out the space on the lower level.
The Upper Level
The second story of the home houses the two additional bedrooms and one full shared bathroom. The bedrooms are mirror images of each other, identical in size and each featuring a large closet, and numerous windows to bring in natural light and make the spaces seem even bigger.
Optional Lower Level
The floorplan allows for an optional lower level, should you desire more space. Included on the bottom floor are a family room that could be configured into an entertainment area perfect for kids or teens, a billiards room, and a wet bar.
Also possible on this floor is the addition of a private guest suite with a full attached bathroom and space for a sitting area. The lower level addition adds just over 1,300 heated square feet to the footprint of the home.
Designs at: ArchitecturalDesigns.com


The two-sided fireplace is a cozy design element that effectively separates the kitchen from the living area, without making the space feel cold or closed off. With seating at the island and in the breakfast nook, the space is functional for informal meals. The large dining area off the kitchen provides an option for a larger or more formal setting.

 The spacious screened in porch allows you to enjoy the beauty of the great outdoors no matter the season or weather.
The spacious screened in porch allows you to enjoy the beauty of the great outdoors no matter the season or weather.























Designs at: ArchitecturalDesigns.com






