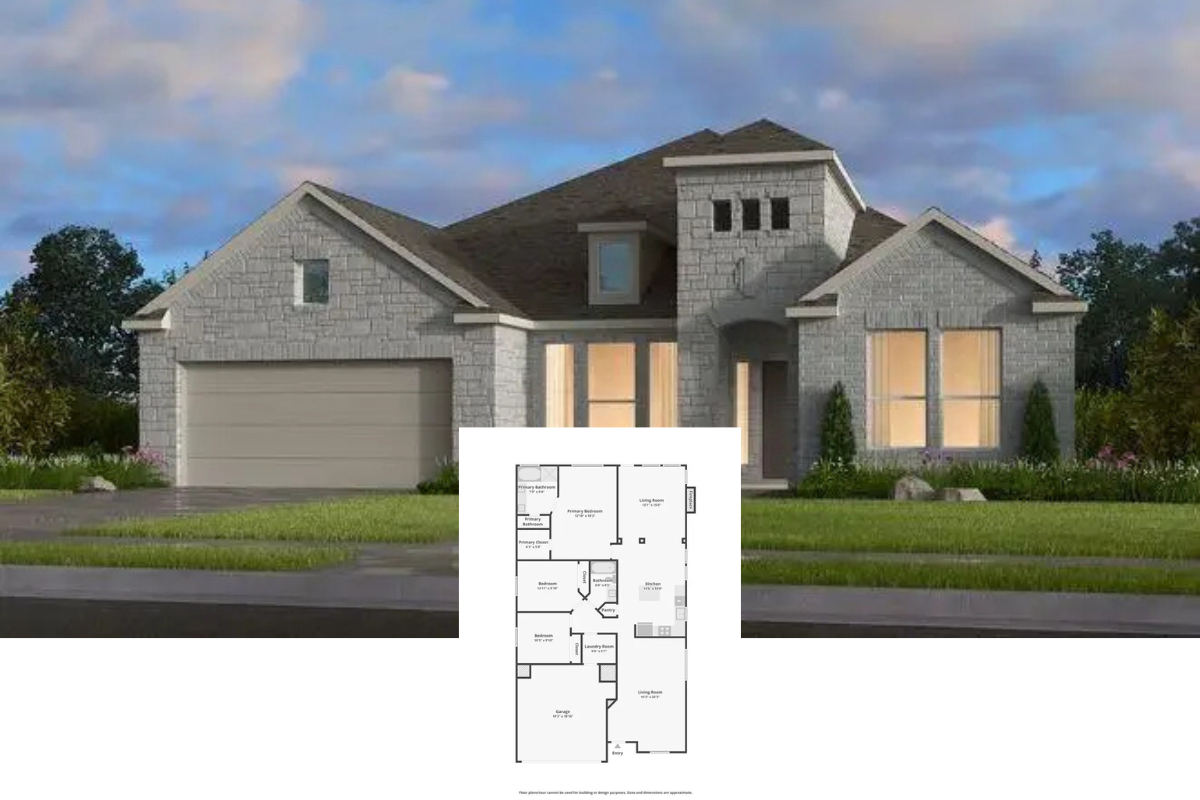
Specifications
- Sq. Ft.: 2,053
- Bedrooms: 3
- Bathrooms: 2
- Stories: 1
- Garage: 3
The Floor Plan







Photos





Details
Stone and stucco siding, gable rooflines, and a covered entry supported by a sole column grace this 3-bedroom ranch. It includes a 3-car front-facing garage with mudroom access and a bonus room above that makes a nice home office or rec room.
As you step inside, a foyer with a coat closet greets you. It takes you into a large unified space shared by the family room, kitchen, and dining area. A fireplace sets a cozy ambiance in the family room while a door on the back extends the dining area onto an airy patio. The kitchen is a delight with an angled island and a generous pantry situated in the mudroom for unloading groceries.
All three bedrooms are clustered on the right wing. The primary suite has its own bath and walk-in closet while two bedrooms share a 3-fixture hall bath with the main living space.
Finish the lower level and gain two additional bedrooms, a home theater, and a massive family room perfect for entertaining.
Pin It!

Architectural Designs Plan 61486UT






