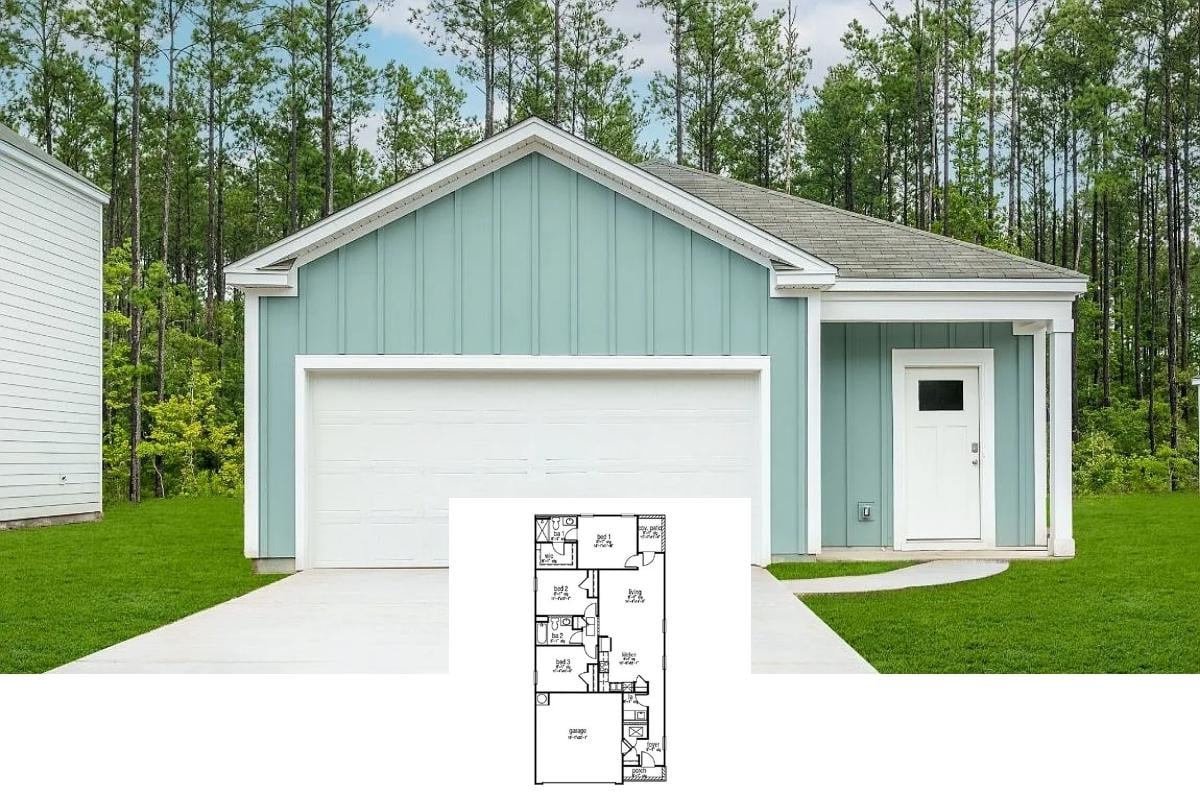Welcome to this beautifully designed Craftsman-inspired home, offering 2,314 square feet of thoughtfully planned living space. With four cozy bedrooms and three well-appointed bathrooms all on one story, it provides the perfect haven for families or those who love to entertain. The intricate mix of red brick and textured stone on the facade, along with welcoming wooden columns, adds to the home’s classic curb appeal and highlights its inviting nature.
Check Out the Mixed Facade on This Craftsman-Inspired Home

This home exemplifies the Craftsman style with its earthy materials, gabled roofs, and decorative window trims that blend traditional design elements with a modern twist. Step inside to explore a versatile layout centered around a classic Great Room, complete with cathedral ceilings that enhance the open and airy feel, seamlessly connecting to dining and kitchen areas for an effortless flow that’s ideal for gatherings.
Explore the Spacious Bedrooms and Great Room with Cathedral Ceilings

The house layout includes four well-sized bedrooms, each designed to offer convenient access to shared or private bathrooms. The great room, positioned centrally, features cathedral ceilings that create a sense of openness and connect directly to the kitchen and dining areas. A porch wraps around the front, providing additional outdoor living space.
Source: Donald A. Gardner – House Plan # W-1304
Discover the Versatile Bonus Room with Skylights Galore

This floor plan introduces a spacious bonus room measuring 12 by 26 feet, ideal for customization. With skylights positioned in the center, natural light floods the space, making it perfect for a home office or craft area. Note the convenient attic storage on both sides, offering ample room for seasonal items or extra belongings.
Source: Donald A. Gardner – House Plan # W-1304
Take a Look at the Mix of Stone and Shingles on This Craftsman Facade

This charming Craftsman-style home features a harmonious blend of red brick, stone, and shingle details on the facade. The dormer windows and gabled roofs add architectural interest, enhancing the overall appeal. The three-bay garage provides functionality while maintaining the home’s classic design aesthetic.
Notice the Blend of Brick and Shingle on This Craftsman Walkout Basement

This impressive home showcases a classic Craftsman style with a full walkout basement, perfect for additional living space. The back facade combines red brick with shingled gables, providing a cohesive and sturdy appearance. A wooden deck spans the rear, creating a seamless transition from indoor to outdoor living, ideal for entertaining or relaxing in the open air.
Intricate Woodwork Enhances the Character of This Rustic Kitchen

This kitchen catches the eye with its natural wood cabinets, adding a touch of rustic charm to the space. The stone backsplash provides a textured contrast against the smooth, granite countertops, enhancing the warm, inviting atmosphere. Pendant lighting over the island ties the design together, making it both functional and stylish.
This Craftsman Bathroom Features a Stylish Double Vanity in Warm Wood Tones

This bathroom reflects a classic Craftsman design with its warm wood double vanity and bronze fixtures. The large mirror enhances the room’s spacious feel, while the neutral tile and earthy wall tones create a soothing ambiance. Carefully placed lighting adds a soft, balanced illumination, making it both functional and inviting.
Explore the Textured Beauty of This Spacious Walk-In Shower

This luxurious walk-in shower is designed with warm, earth-toned tiles that create a serene and natural ambiance. The tiled bench adds a practical and stylish touch, perfect for relaxation. A mosaic accent trim provides visual interest, complementing the bronze hardware and enhancing the overall sophistication of the space.
Source: Donald A. Gardner – House Plan # W-1304






