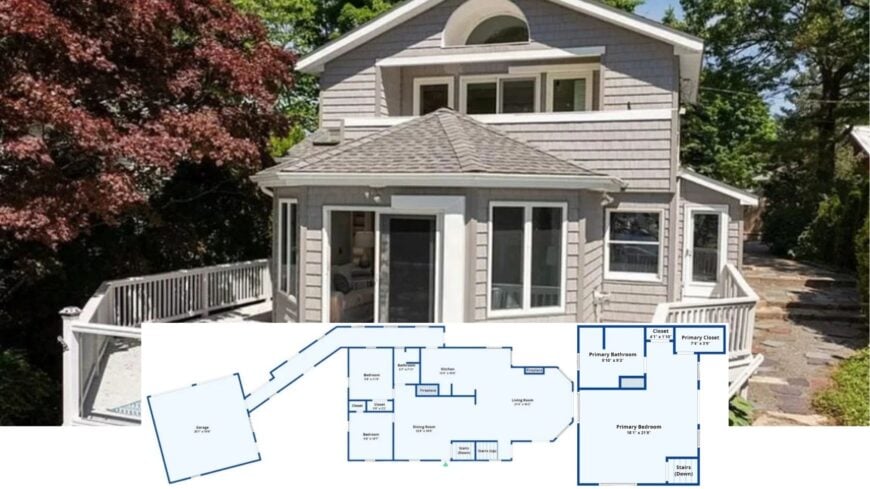
Nestled among towering evergreens, this 2,776-square-foot home marries timeless Craftsman detailing with sweeping water vistas. Inside, three generous bedrooms and three bathrooms orbit a fireplace-anchored great room, while a second hearth warms the dining space for lingering meals.
A glass-railed wraparound deck and walls of windows dissolve the boundary between indoors and out, encouraging sunrise coffees and sunset gatherings high above the bay.
Completing the picture, an attached two-car garage and a multitasking basement add everyday convenience without diluting the home’s intimate scale.
Beautiful Craftsman Exterior with a Beautiful Wraparound Deck
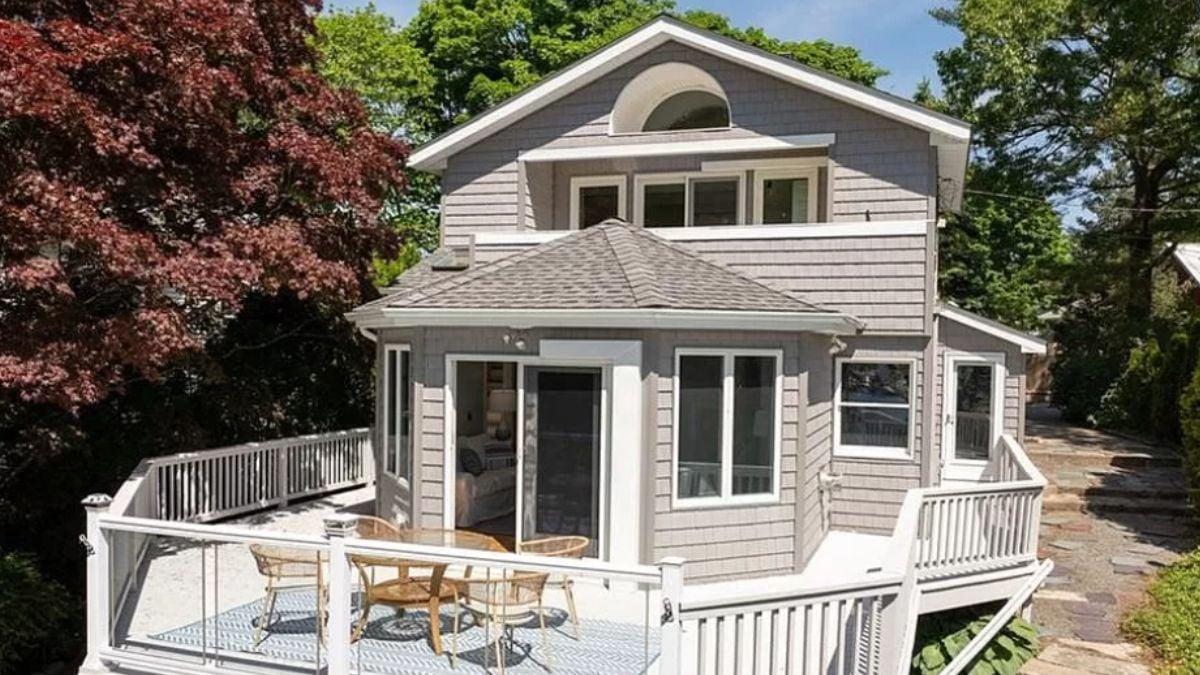
From the tapered porch posts and mixed shingle-and-lap siding to the exposed rafter tails, every cue shouts classic Craftsman. We’ll trace those hallmark details through each image, highlighting how thoughtful craftsmanship shapes both the look and the livability of this inviting retreat.
Discover the Flow: Main Floor Plan with Two Fireplaces and Ample Space
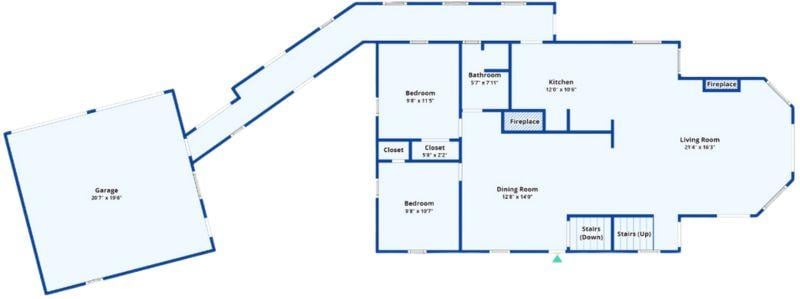
This floor plan showcases a thoughtfully designed Craftsman main floor, featuring two cozy fireplaces that promise to be gathering points on chilly evenings.
The living and dining areas are well-connected, ideal for family gatherings, while two bedrooms provide a private retreat. A convenient attached garage offers easy access, rounding out the functional and inviting layout of this charming home.
Explore the Spacious Primary Suite with Thoughtful Layout
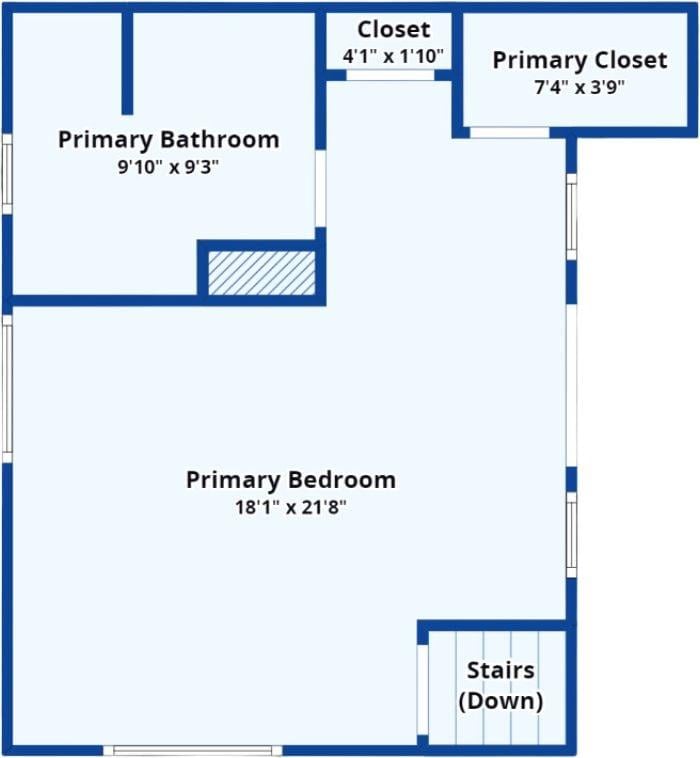
This floor plan highlights a generously sized primary bedroom, serving as a serene sanctuary for relaxation. The layout includes an ensuite bathroom and dual closets, offering practicality and ample storage space.
A conveniently located staircase provides easy access to the rest of the Craftsman home, ensuring a smooth flow throughout the living areas.
Uncover Space and Utility in This Craftsman Basement Floor Plan
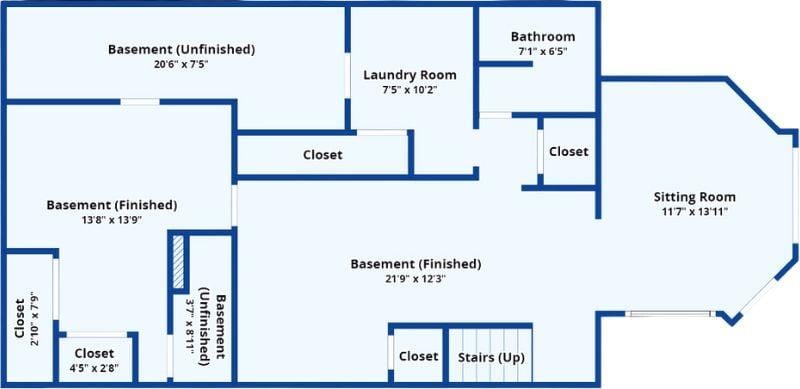
This basement layout offers a blend of finished and unfinished spaces, making it adaptable for various needs. The finished areas are perfect for hobbies or a cozy entertainment zone, complemented by a practical laundry room and a bathroom.
With thoughtful placement of closets and a sitting room, it showcases the craftsmanship and functional design expected from a classic Craftsman home.
Listing agent: The DiSpirito Team @ Engel & Volkers – Zillow
Gorgeous View: Craftsman Home Nestled Amongst Trees with a Wraparound Deck
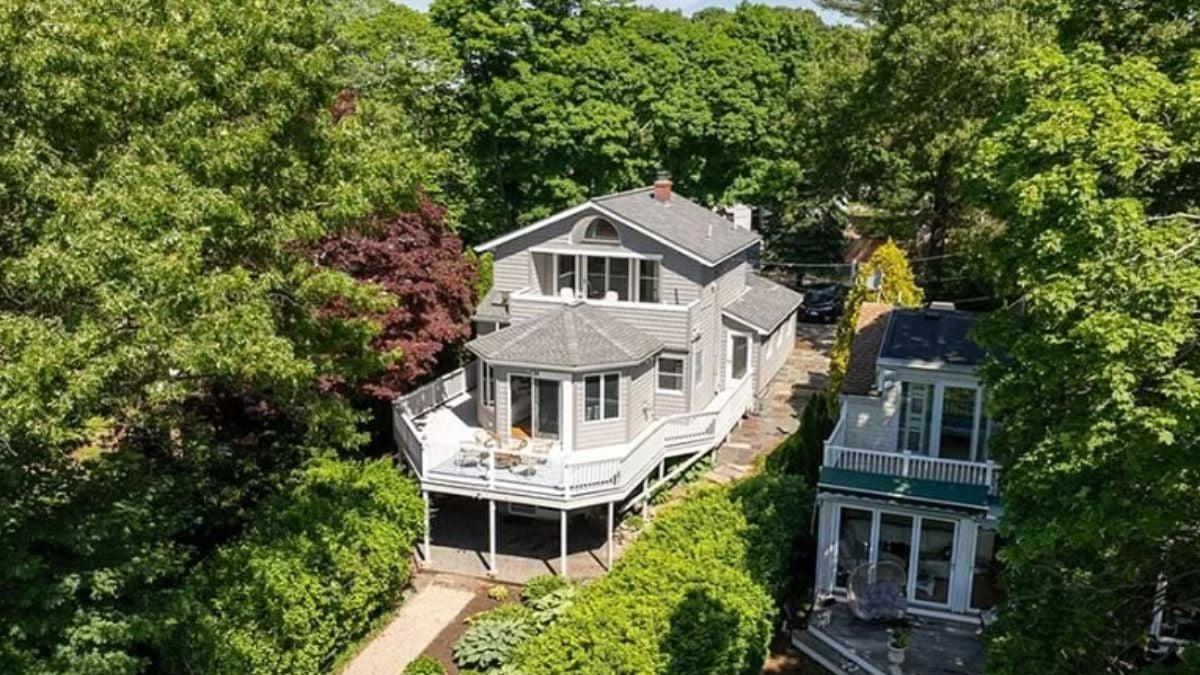
This Craftsman residence is embraced by lush greenery, offering a serene escape from the hustle and bustle. The wraparound deck provides an ideal spot for relaxation, highlighted by the distinctive architectural design.
An arched upper window and muted siding colors complement the forested setting, creating a harmonious blend with nature.
Check Out This Craftsman’s Unique Circular Window by the Garage
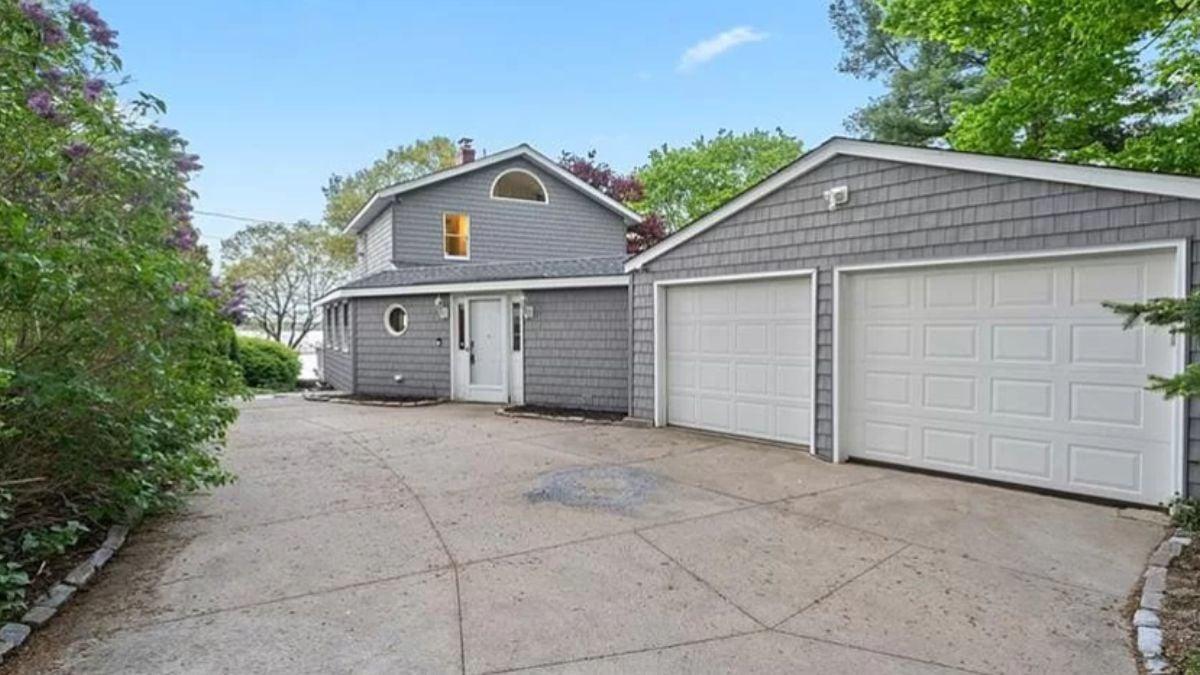
This Craftsman home features a distinctive circular window next to the garage, adding a playful architectural detail to the facade.
The gray shingle siding harmonizes with the lush greenery surrounding the property, enhancing its natural appeal. A spacious dual garage and a driveway offer ample parking, while the overall design remains timeless and inviting.
Living Room by the Bay: Windows, Light, and a Fireplace
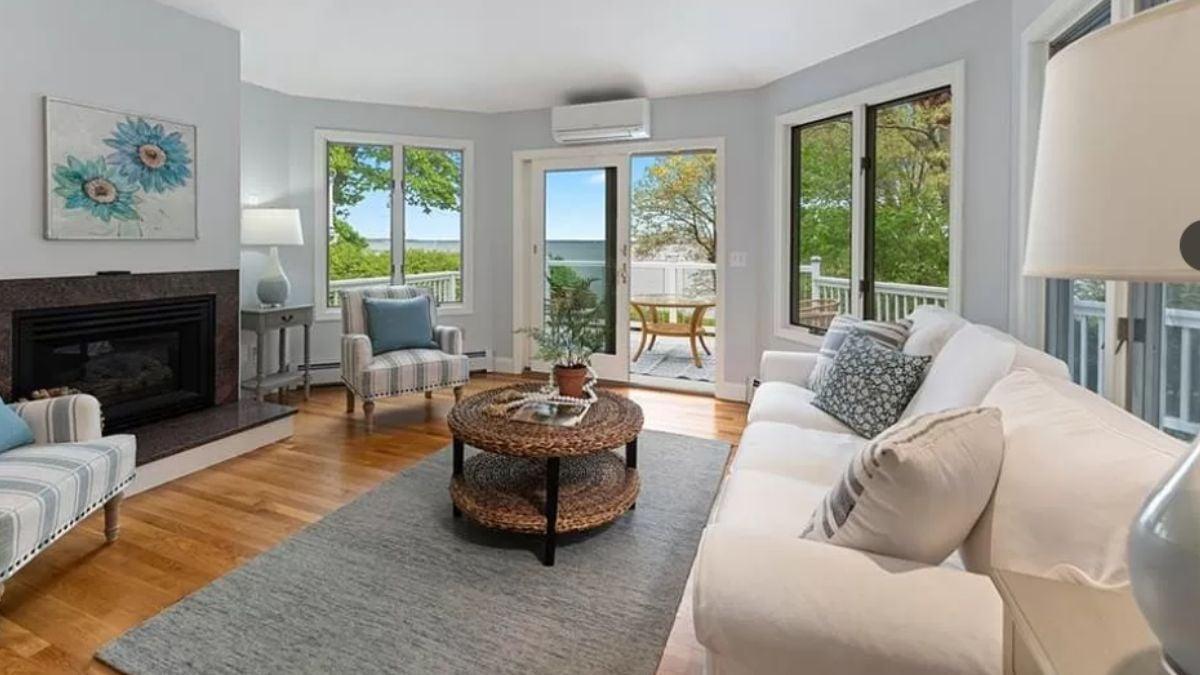
In this inviting living room, large windows frame peaceful views of the bay, flooding the space with natural light.
A corner fireplace with a sleek, dark finish provides warmth and serves as a focal point against the soft gray walls. Striped armchairs and a woven coffee table add texture, complementing the room’s calm and airy atmosphere.
Look at This Vibrant Living Room with Bay Views and a Fireplace
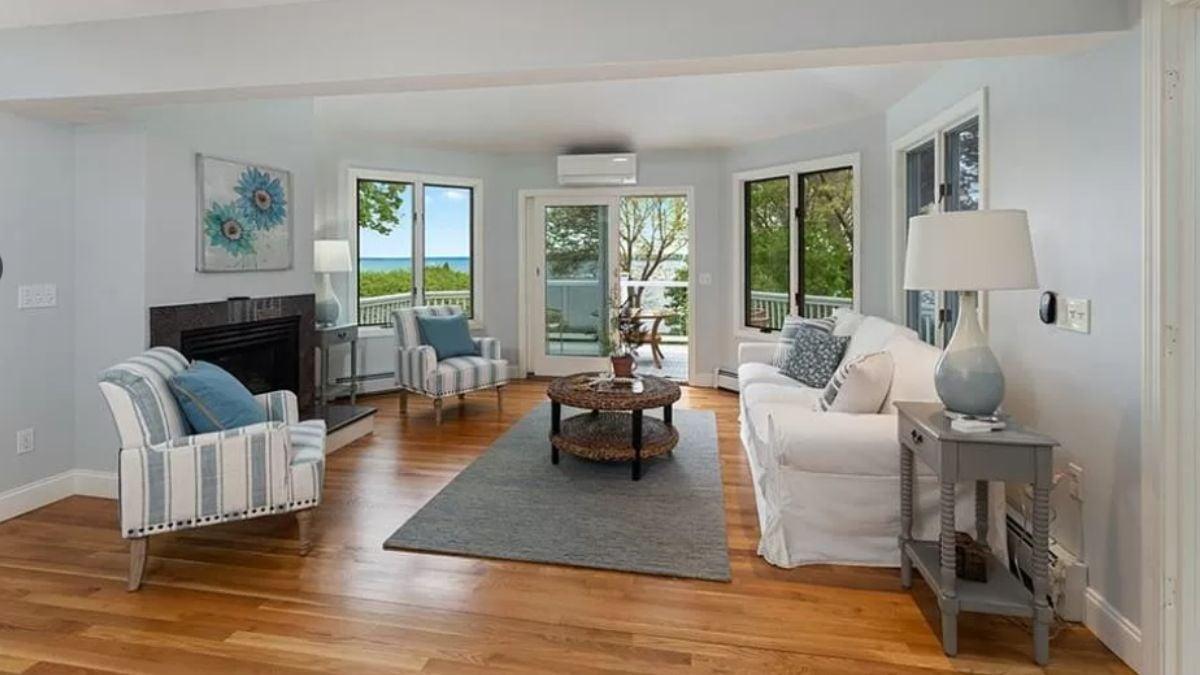
This living room features large windows that offer picturesque views of the bay, creating a serene and airy atmosphere.
A corner fireplace with a sleek, dark finish enhances the space, perfectly complemented by light hardwood floors. Striped armchairs and a woven coffee table add layers of texture, enhancing the room’s relaxed, inviting style.
Notice the Vaulted Ceiling in This Inviting Craftsman Living Room
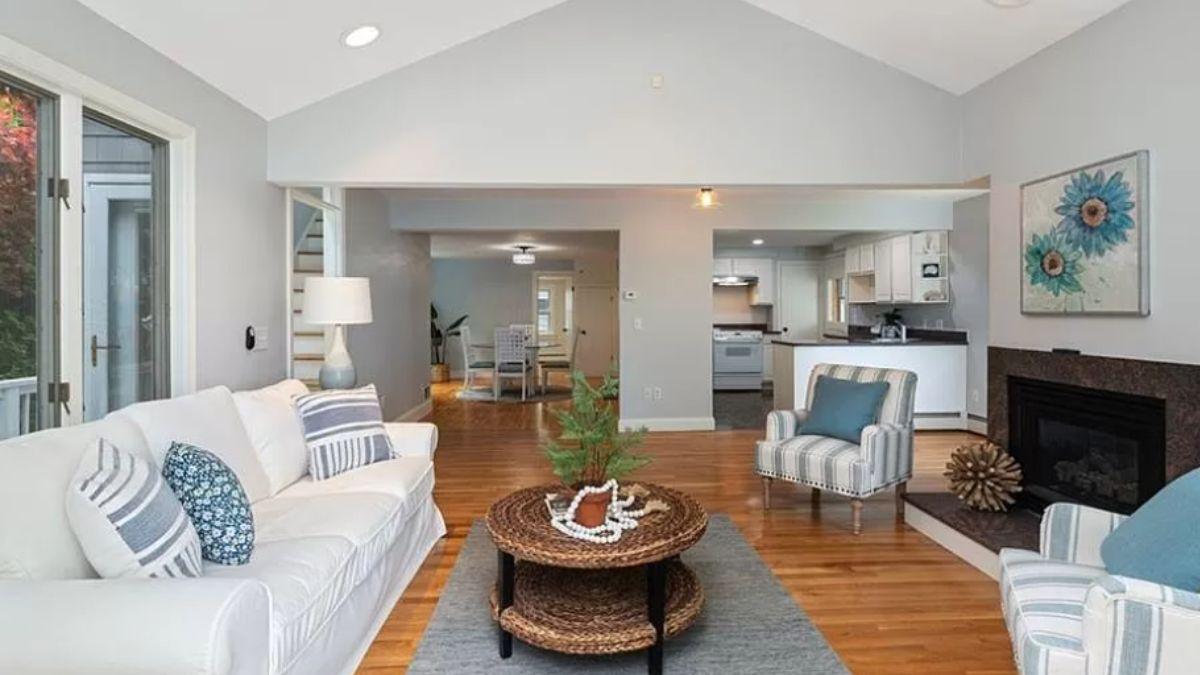
This living room showcases modern craftsman style with its vaulted ceiling, offering an open and airy feel. Soft gray walls and strategic large windows fill the space with natural light, enhancing the serene ambiance.
The corner fireplace creates a warm focal point, complemented by the striped armchairs and woven coffee table for laid-back elegance.
Check Out These Bay Views from the Light-Filled Living Room
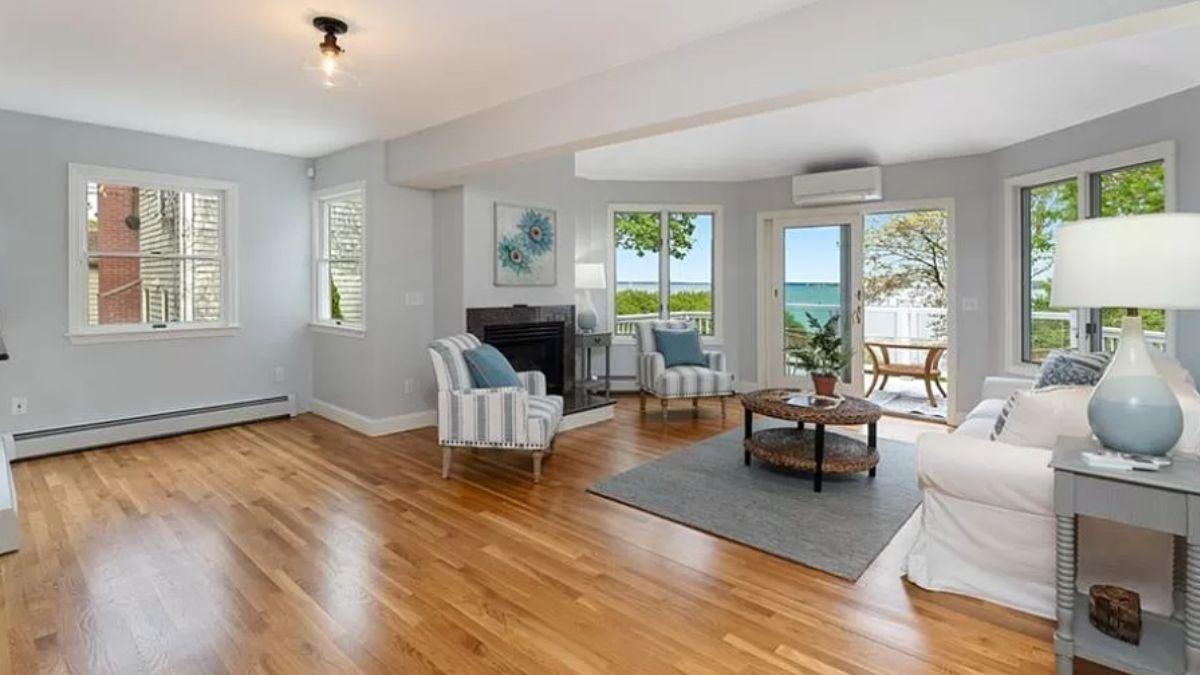
This living space maximizes its stunning bay view with large windows and a glass door leading to the deck. Light gray walls and soft-hued furnishings create a calm atmosphere, while the dark fireplace adds a subtle focal point.
The hardwood floors lend warmth, complemented by striped armchairs and a woven coffee table for a touch of texture.
Snug Nook with Garden Views and Natural Light
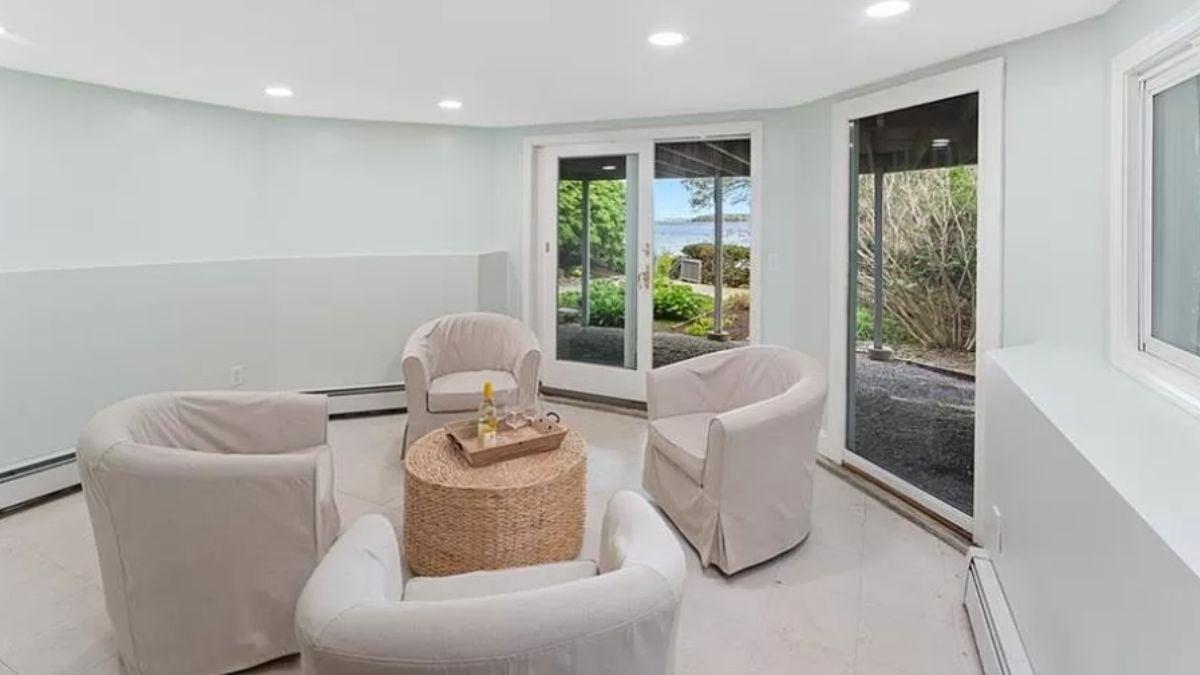
This inviting nook features cushioned armchairs arranged around a woven coffee table, creating an intimate space for conversation.
Large glass doors and windows frame a view of the lush garden, allowing plenty of natural light to brighten the interior. The soft, neutral color palette enhances the space’s calm and welcoming atmosphere, making it a perfect spot to unwind.
Explore This Intimate Sitting Area with Textural Round Table
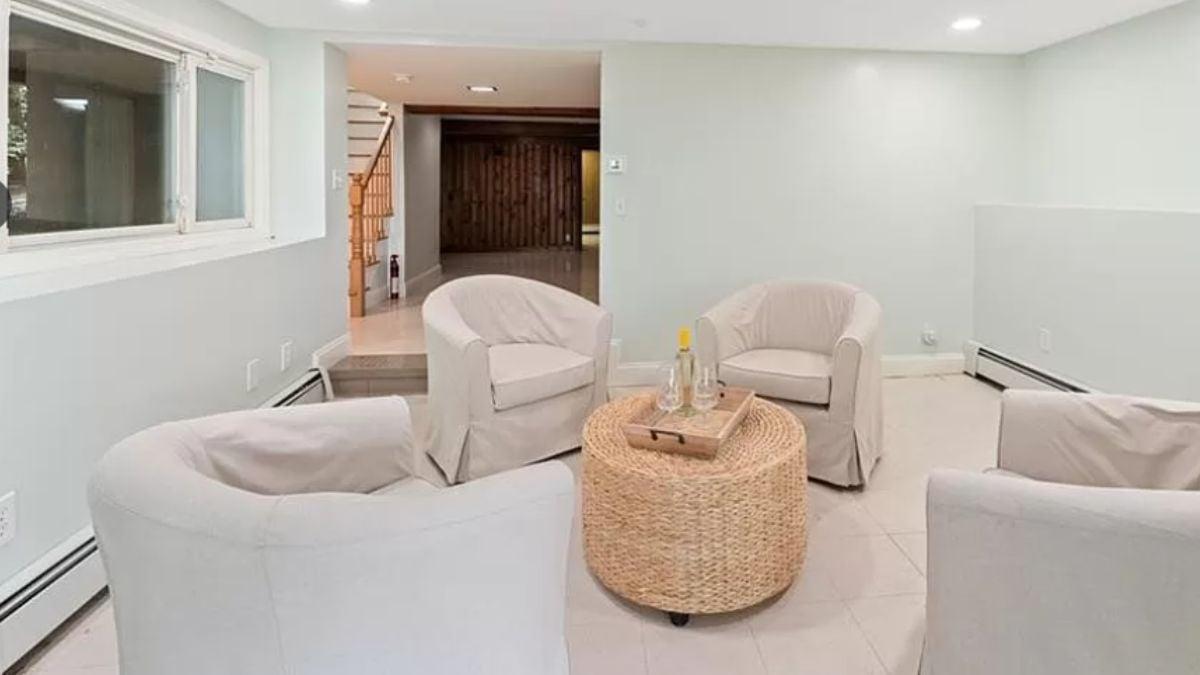
This cozy sitting area features four plush armchairs arranged around a woven round table, creating a perfect spot for casual conversation.
Soft gray walls and subtle lighting enhance the calming ambiance, while the adjacent staircase provides easy access to the rest of the home. Natural textures and neutral tones lend a welcoming touch, making this room a versatile space.
Look at This Inviting Dining Area with a Brick Fireplace and a Glass Table
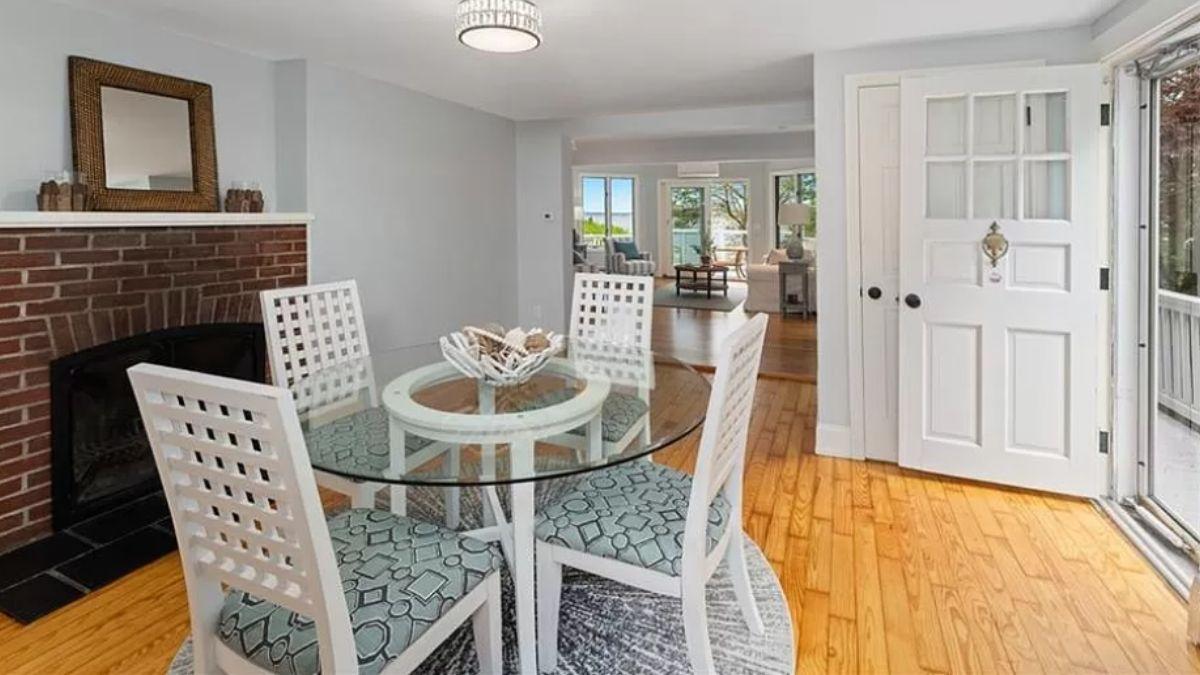
This dining space combines charm with functionality, featuring a sleek glass table surrounded by white lattice chairs. The brick fireplace adds warmth and character, creating a stylish focal point. A glimpse into the living room reveals ample light and continues the home’s airy, open layout.
Enjoy the Functionality of This Kitchen’s Peninsula
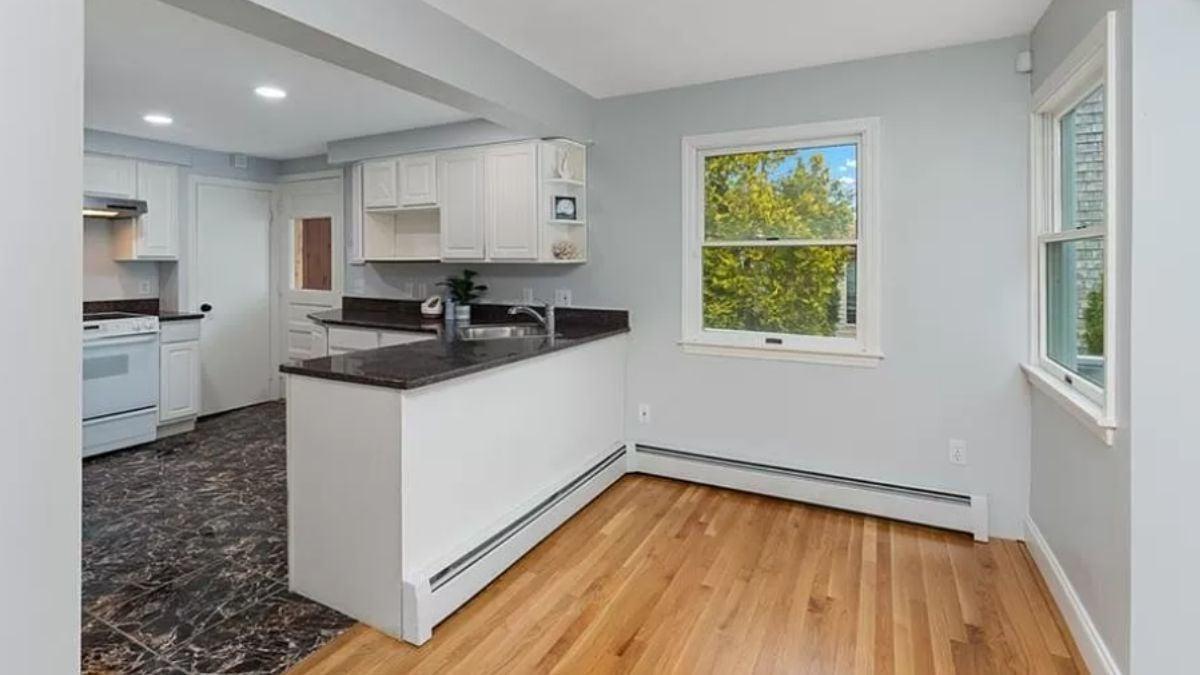
This kitchen features a practical peninsula, doubling as a preparation area and dining spot. The blend of dark countertops with clean white cabinetry creates a classic look, while the hardwood and tiled flooring add warmth and durability.
Large windows flood the space with natural light, enhancing the inviting atmosphere and view of the surrounding greenery.
Bright Primary Bedroom with Track Lighting and Hardwood Floors
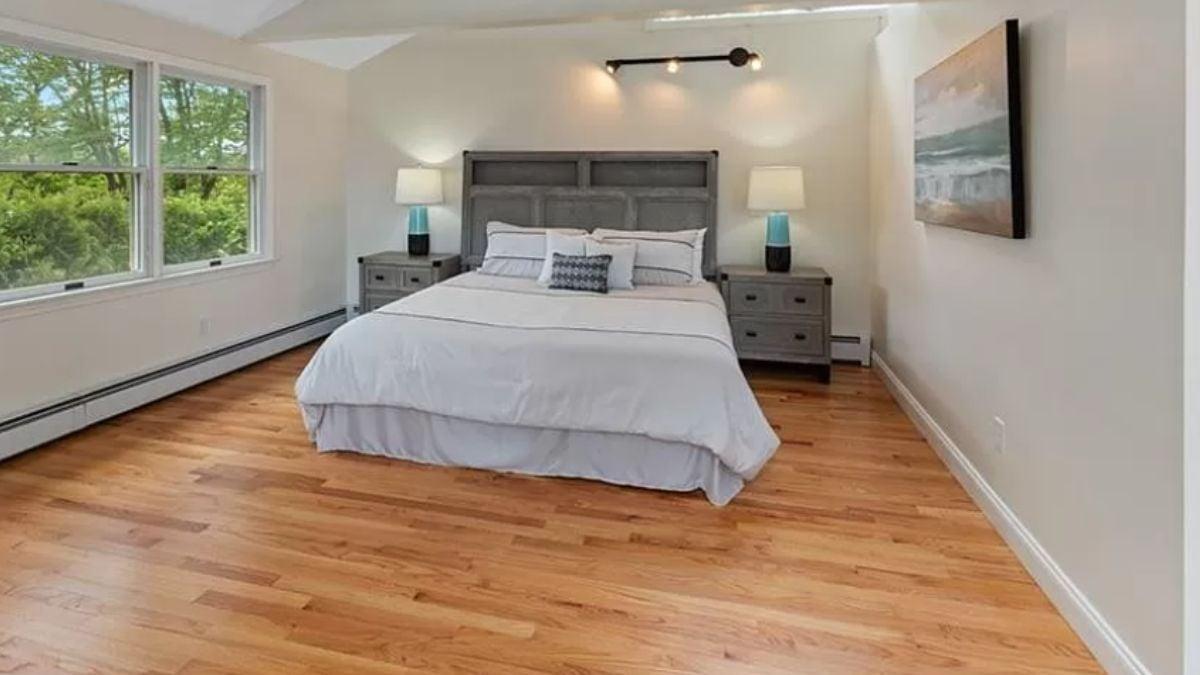
This inviting primary bedroom features sleek hardwood floors that flow under the soft glow of modern track lighting. A large window ushers in natural light, providing a serene view of the greenery outside. The cushioned headboard and matching nightstands add a touch of elegance, perfectly balancing style with comfort.
Simple Style in This Light-Filled Room with Hardwood Floors
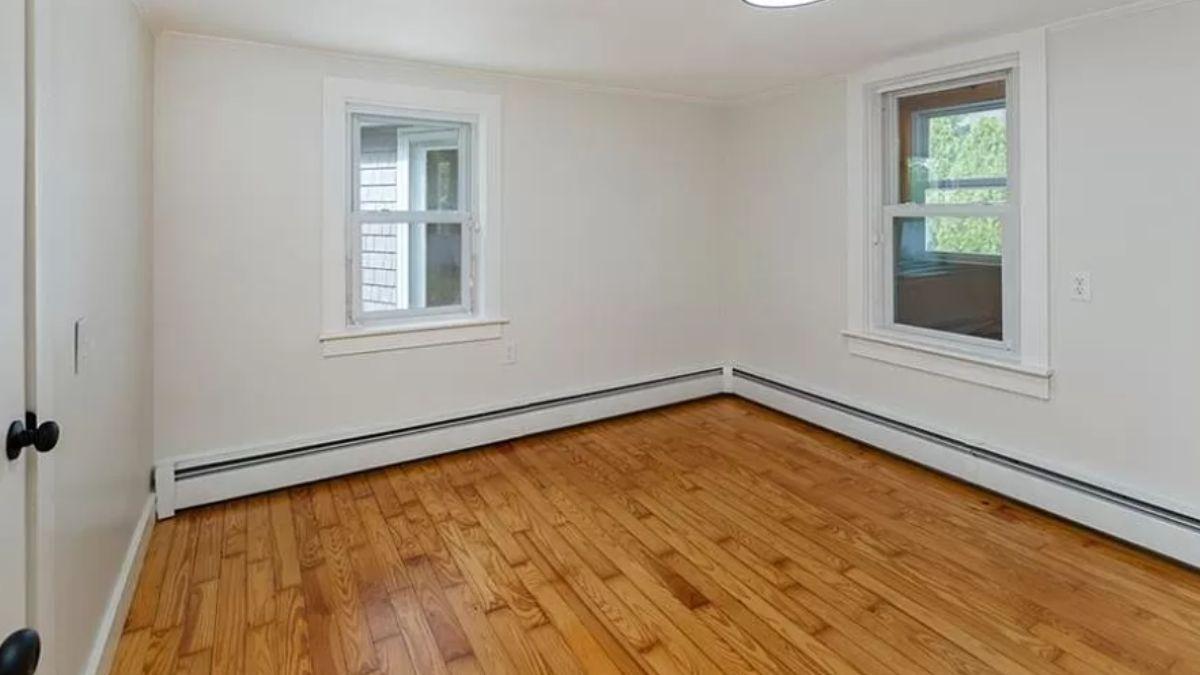
This room showcases polished hardwood floors that bring warmth and character to the space. Dual windows invite ample natural light, highlighting the minimalist Craftsman charm. The neutral wall tones offer a blank canvas for personal design preferences, making it versatile and adaptable.
Simple Craftsman Room with Hardwood Floors and Clean Lines
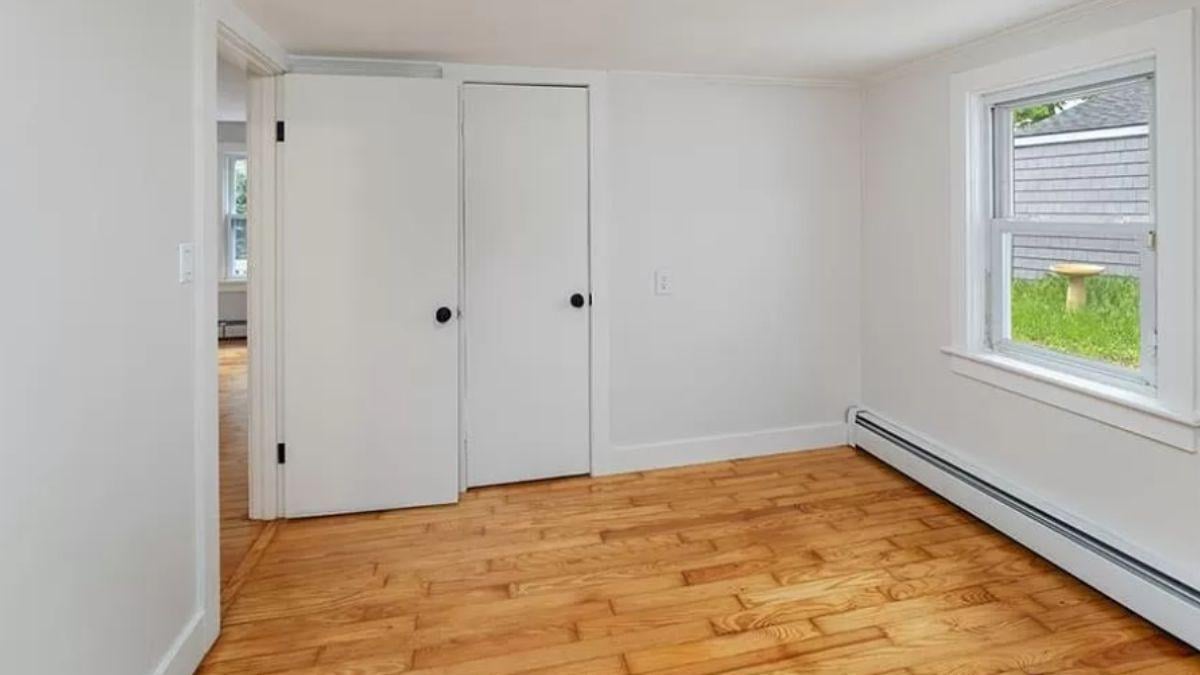
This room embraces minimalism with its crisp white walls and sleek hardwood flooring. A single window invites natural light, offering a peaceful view of the outdoors. The space is defined by its simplicity and functionality, making it a blank canvas for a personal touch.
Relax in This Craftsman Bathroom Featuring a Corner Jetted Tub
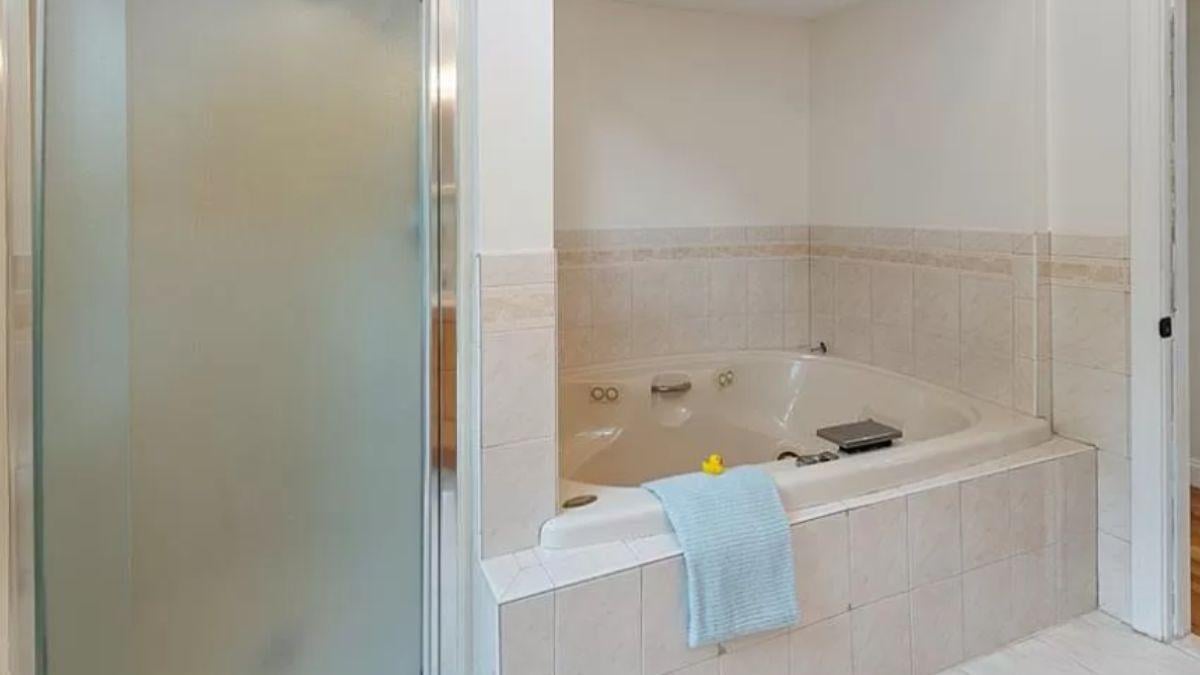
This bathroom offers a retreat with a corner jetted tub set against neutral-toned tiles, perfect for unwinding after a long day. The frosted glass shower enclosure provides privacy while maintaining a spacious feel.
Subtle design choices, like the soft color palette and clean lines, highlight the functional elegance characteristic of Craftsman style.
Compact Bathroom with Practical Wood Vanity and Neutral Tiles
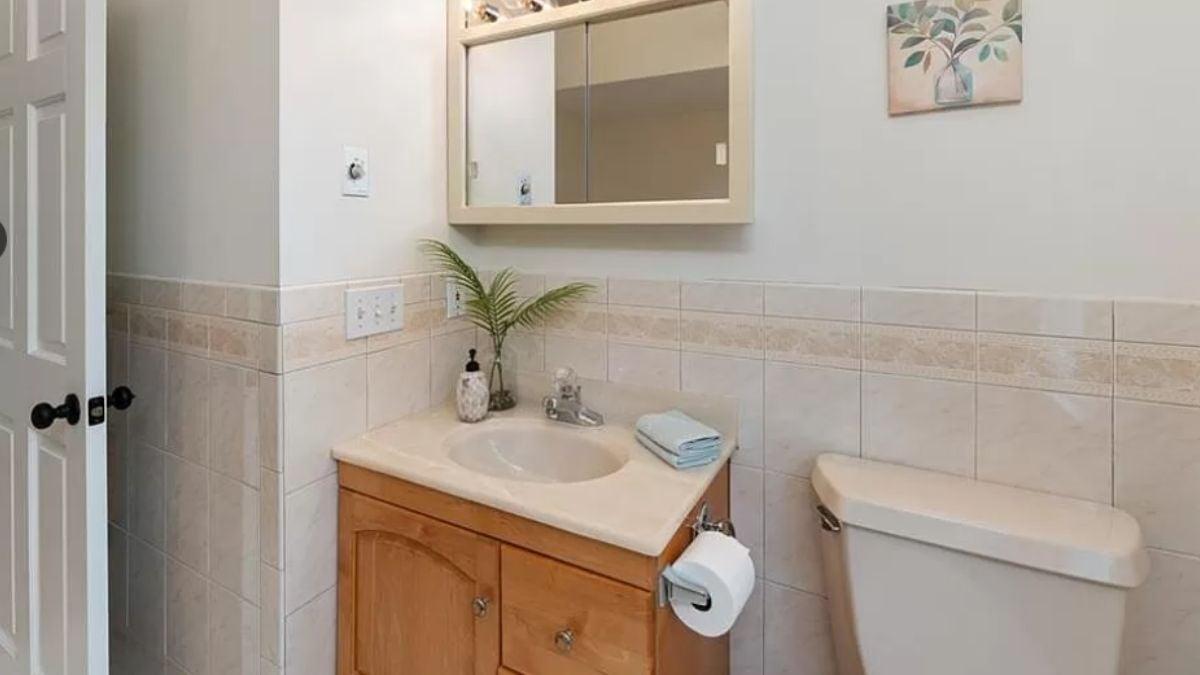
This bathroom emphasizes functional design, featuring a warm wood vanity that adds a touch of natural elegance. Neutral tiles provide a clean backdrop while a decorative border adds subtle interest. The large mirror and soft lighting enhance the space’s practicality, making it both inviting and efficient.
Functional Bathroom Design with Grab Bars for Safety
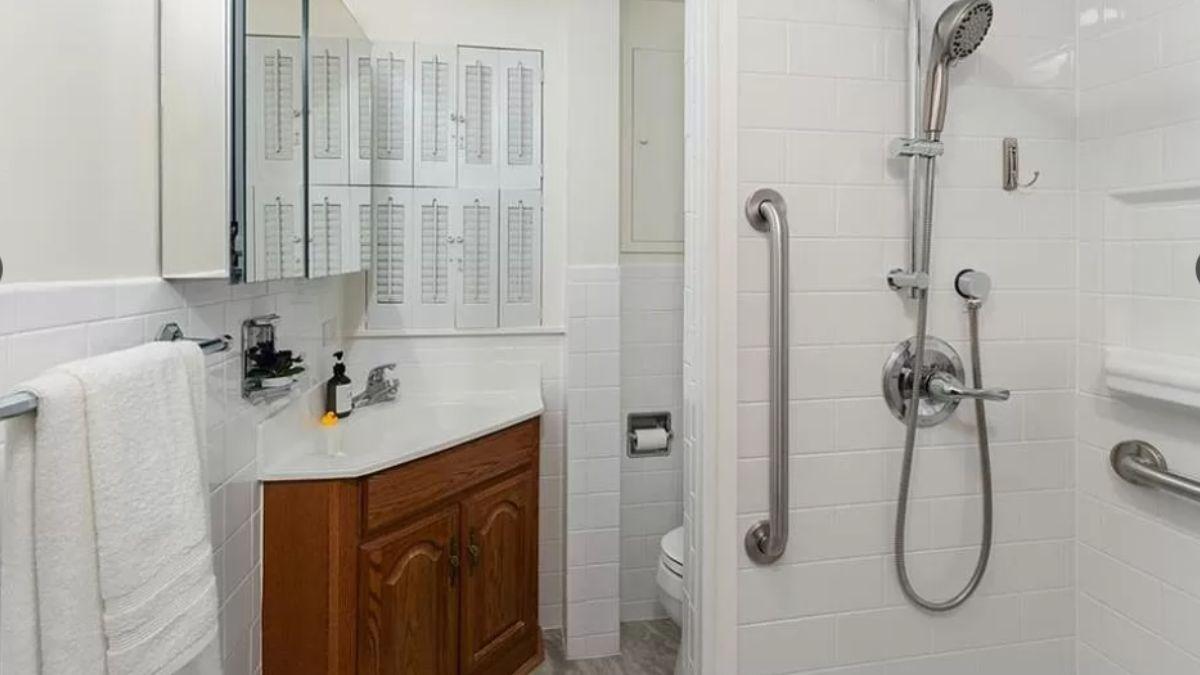
This compact bathroom impresses with its efficient use of space and focus on practicality. Wooden cabinetry adds warmth, while the mirrored medicine cabinet provides ample storage. Grab bars in the shower emphasize safety, blending seamlessly with the clean, white-tiled design.
Check Out This Compact Bathroom’s Clean Beadboard Walls
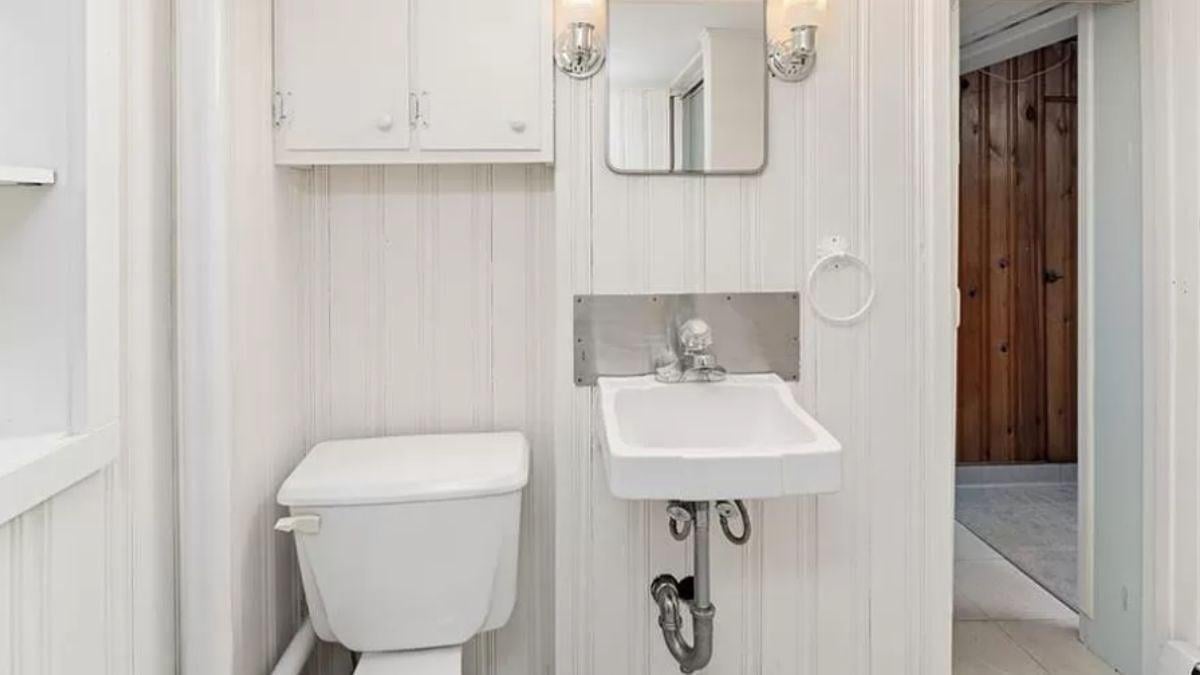
This small bathroom makes a statement with its crisp white beadboard walls, creating a bright and fresh atmosphere. Minimalist fixtures like a petite sink and a simple medicine cabinet maintain a functional elegance. A touch of chrome from the lighting fixtures and plumbing adds a subtle modern flair to the space.
Stunning Deck with Glass Railing Overlooking the Bay
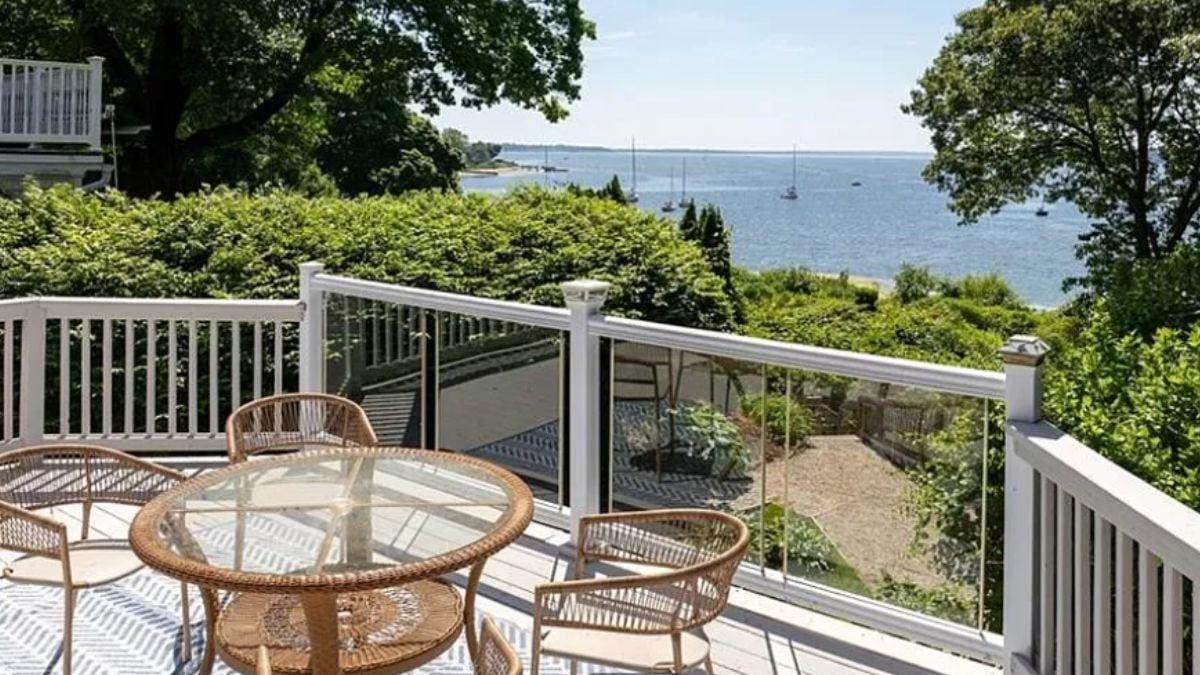
This outdoor space features a glass-railed deck that offers unobstructed views of the serene bay, perfect for sipping coffee as sailboats drift by.
Woven chairs and a round glass table create a casual dining area that blends seamlessly with the lush greenery. The Craftsman style continues with wooden railings, merging functionality with picturesque tranquility.
Relax on This Deck with Sea Views and Stylish Wicker Seating
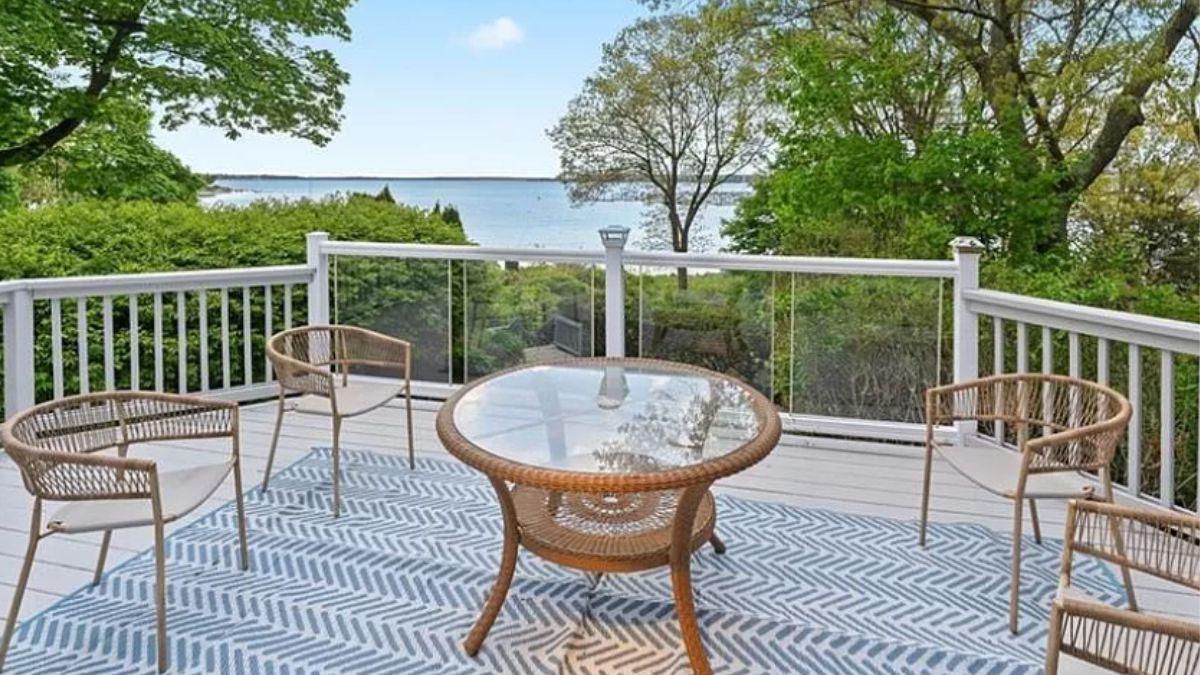
This charming outdoor deck is framed by glass railings that provide uninterrupted views of the sea, creating a serene backdrop for any occasion.
The woven wicker chairs and glass-topped table add a touch of coastal elegance, set atop a patterned rug that enhances the inviting atmosphere. Surrounded by lush greenery, this deck offers a perfect retreat to enjoy the natural beauty.
Enjoy the View: Craftsman Deck Overlooking the Bay
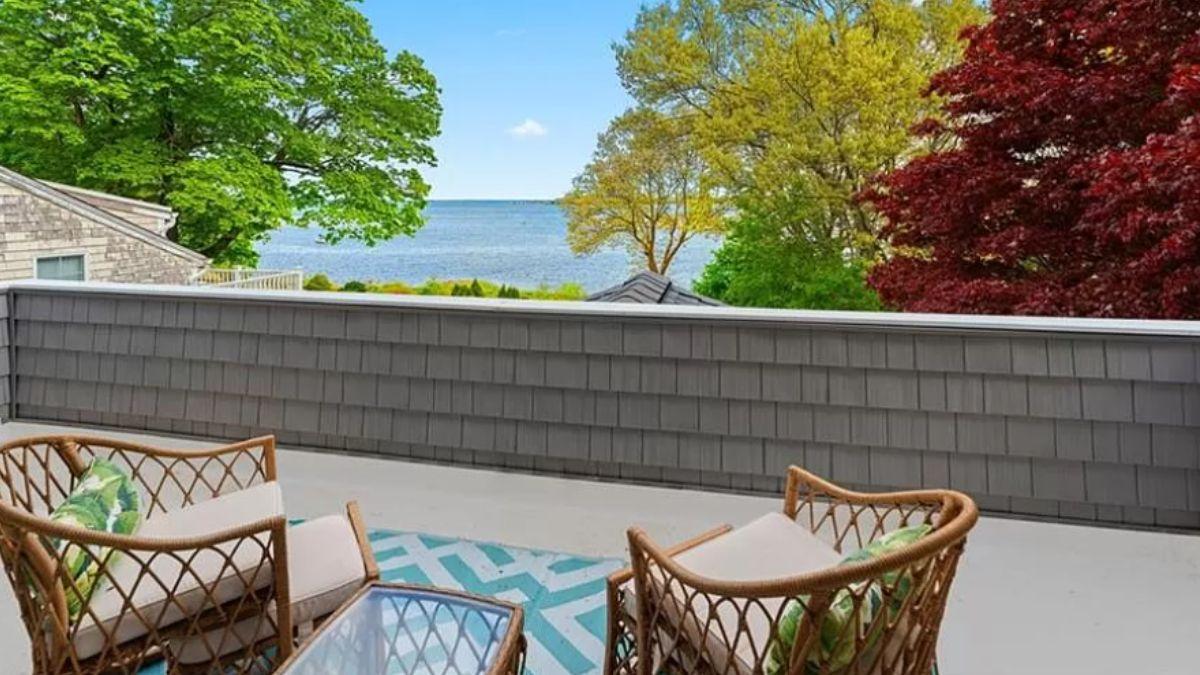
This Craftsman-inspired deck offers a stunning view of the bay, framed by lush foliage and a clear blue sky. The gray shingle siding complements the natural setting, while the wicker chairs and patterned rug create a cozy outdoor seating area. With room for relaxation and breathtaking sights, this deck is an ideal spot for unwinding.
Enjoy Coastal Views from This Craftsman Balcony Retreat
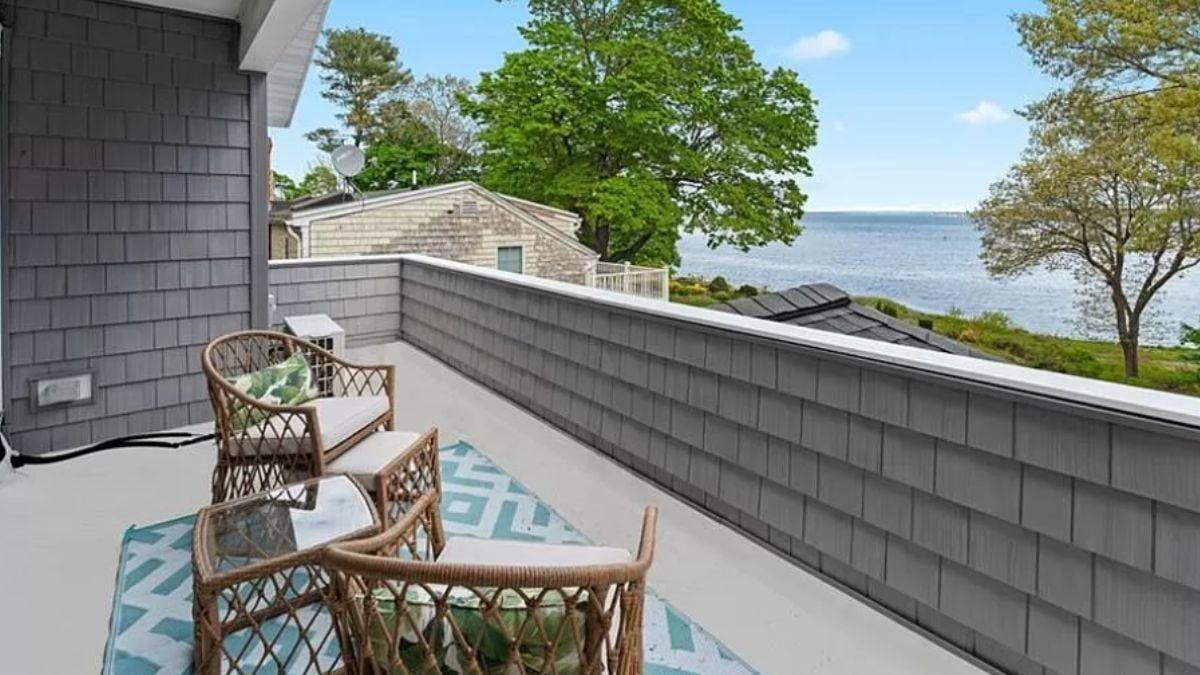
This Craftsman balcony provides a serene escape with its stunning views of the coastal landscape. Gray shingle siding complements the natural surroundings, while the wicker seating set on a geometric rug invites relaxation.
Set against a backdrop of lush trees and expansive water, this outdoor space combines style with a tranquil setting.
Efficient Laundry Space with Classic Wood Paneling
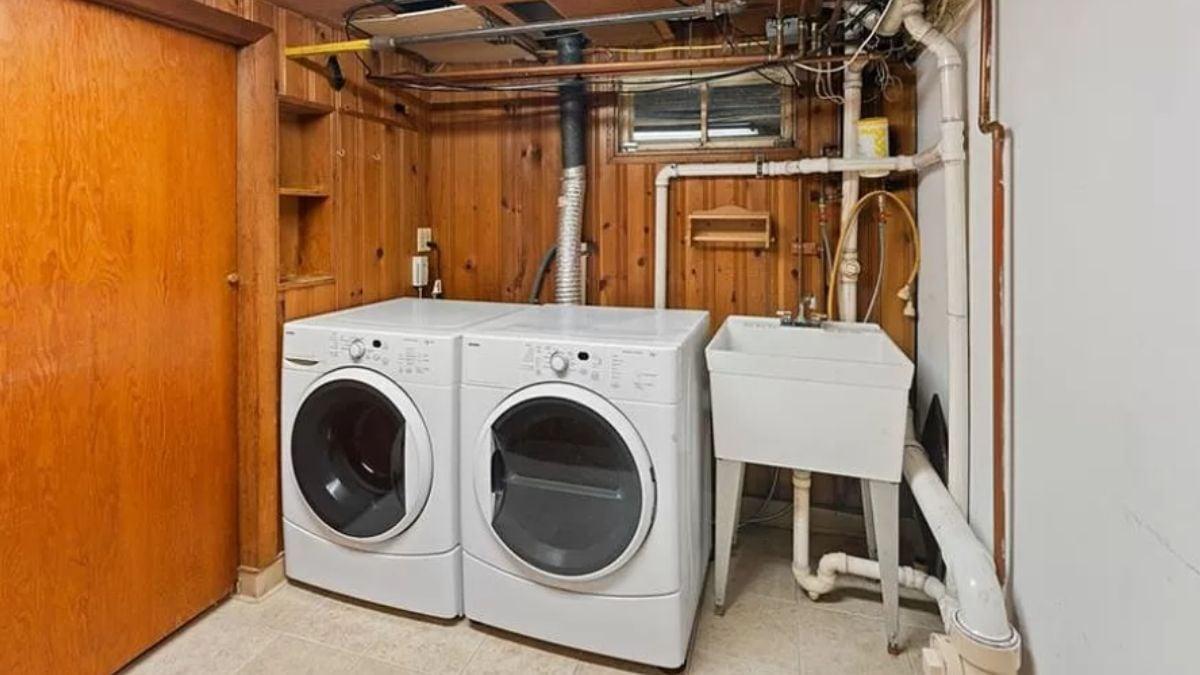
This practical laundry room blends functionality with style, featuring warm wood paneling that adds a touch of classic charm.
The space houses a modern washer and dryer duo, complemented by an adjacent deep utility sink for added convenience. Exposed pipes and a small window complete the utilitarian design, infusing the room with a rustic, Craftsman feel.
Listing agent: The DiSpirito Team @ Engel & Volkers – Zillow






