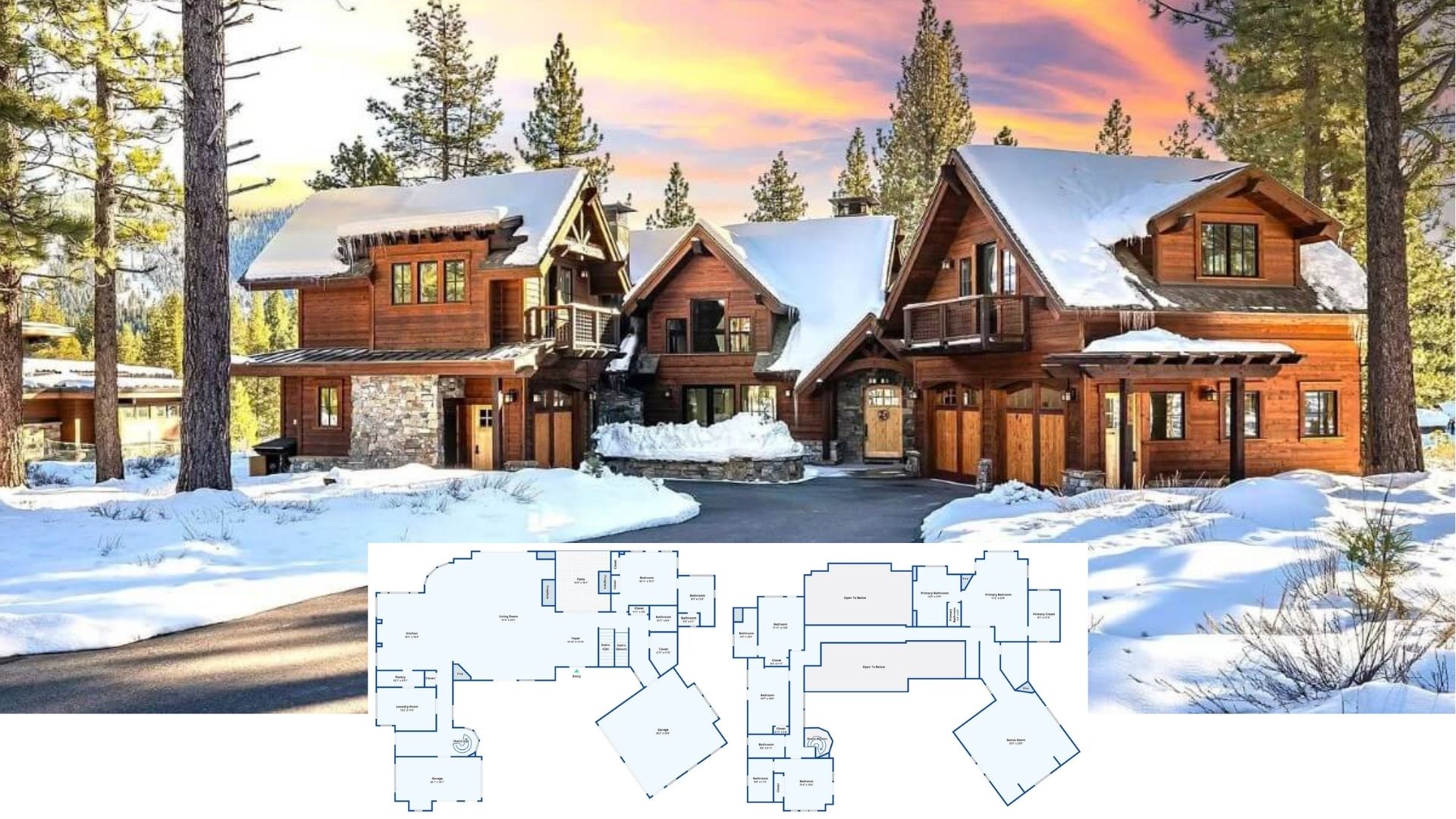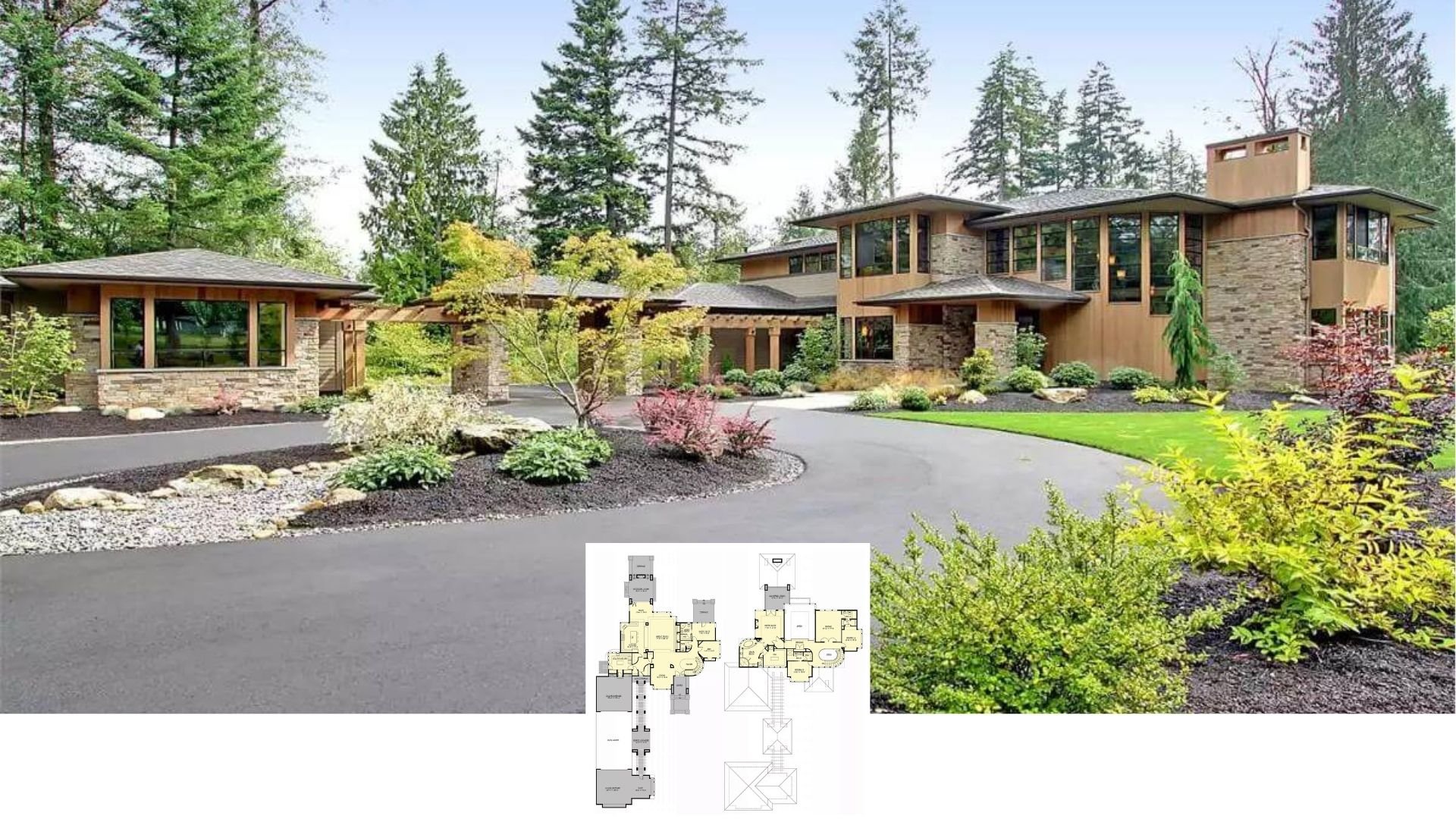
Specifications:
- Sq. Ft.: 4,274
- Bedrooms: 2-4
- Bathrooms: 2.5+-4.5+
- Stories: 1
- Garage: 4
Welcome to photos and footprint for a single-story craftsman style 4-bedroom ranch. Here’s the floor plan:




This single-story ranch radiates a craftsman charm with its stone and siding, cedar shakes, multiple gables, and an inviting front porch framed with decorative columns. It features an expansive 4-car garage that protrudes on the left side of the home creating a parking courtyard.
Inside, the foyer opens into a bright great room warmed by a fireplace. It then flows seamlessly into the kitchen and dining nook. The kitchen includes a large island and a walk-in pantry that conveniently connects to the mudroom making unloading groceries a breeze. Sliding glass doors in the dining nook take you to a covered deck where you can enjoy alfresco meals.
Two bedroom suites including the primary bedroom occupy the right wing.
Downstairs, two more bedroom suites can be found along with an exercise room, a family room, and a game area with a fun wet bar.
Plan 81742AB








