
Specifications
- Sq. Ft.: 1,646
- Bedrooms: 3
- Bathrooms: 2
- Stories: 1
- Garage: 2
The Floor Plan
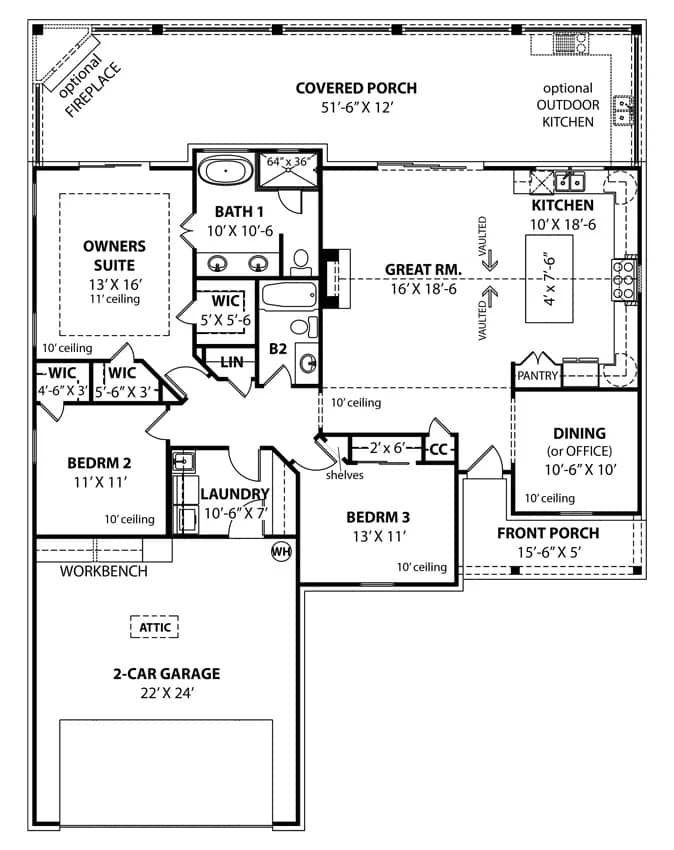
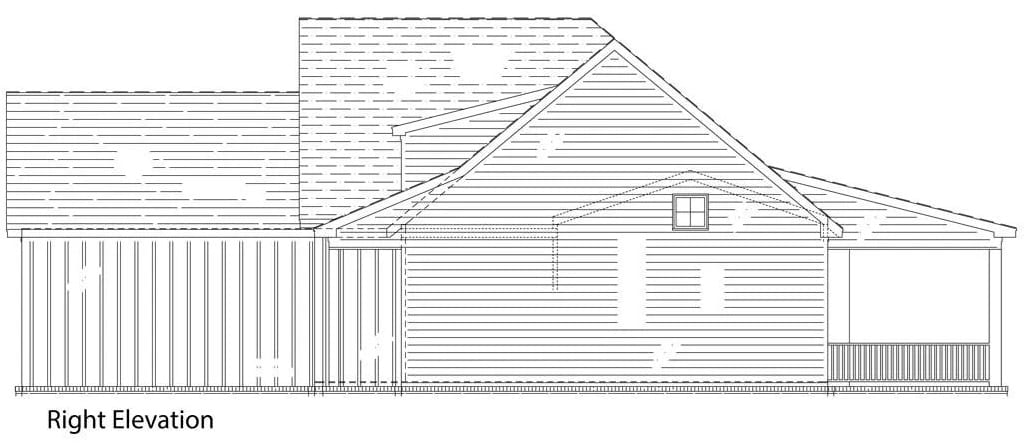
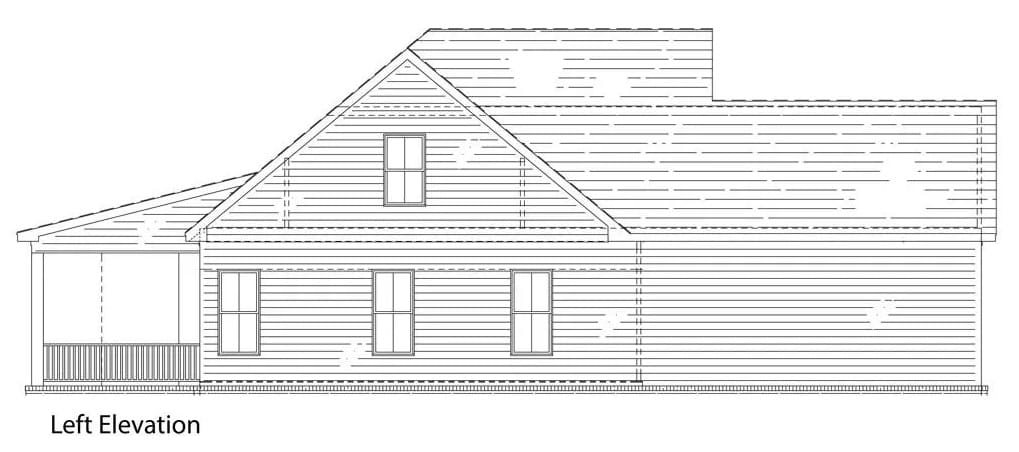
Photos
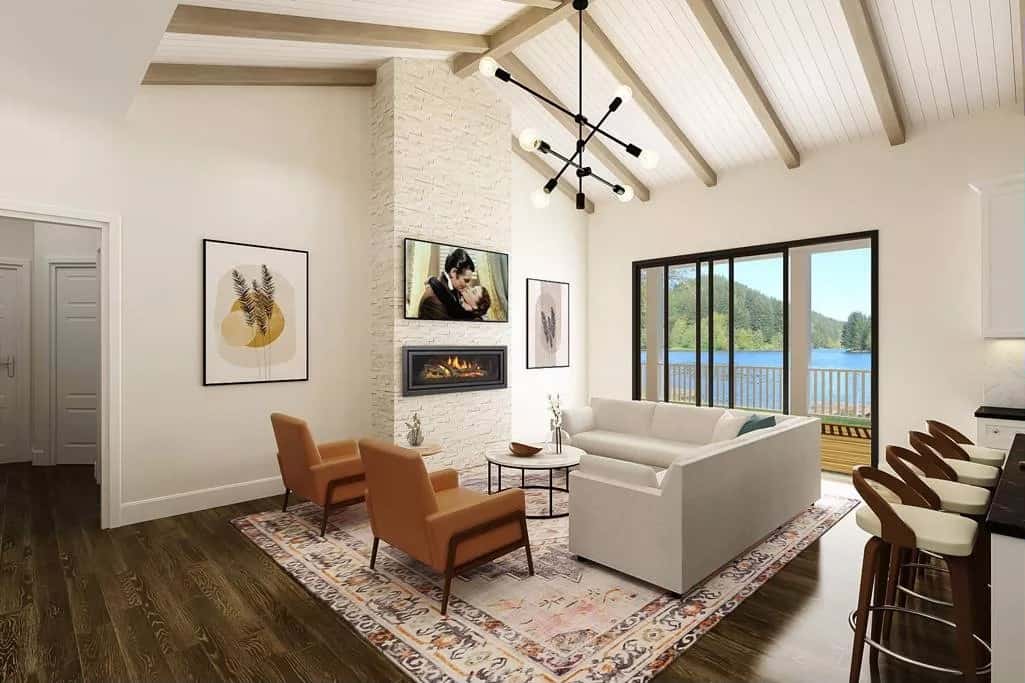
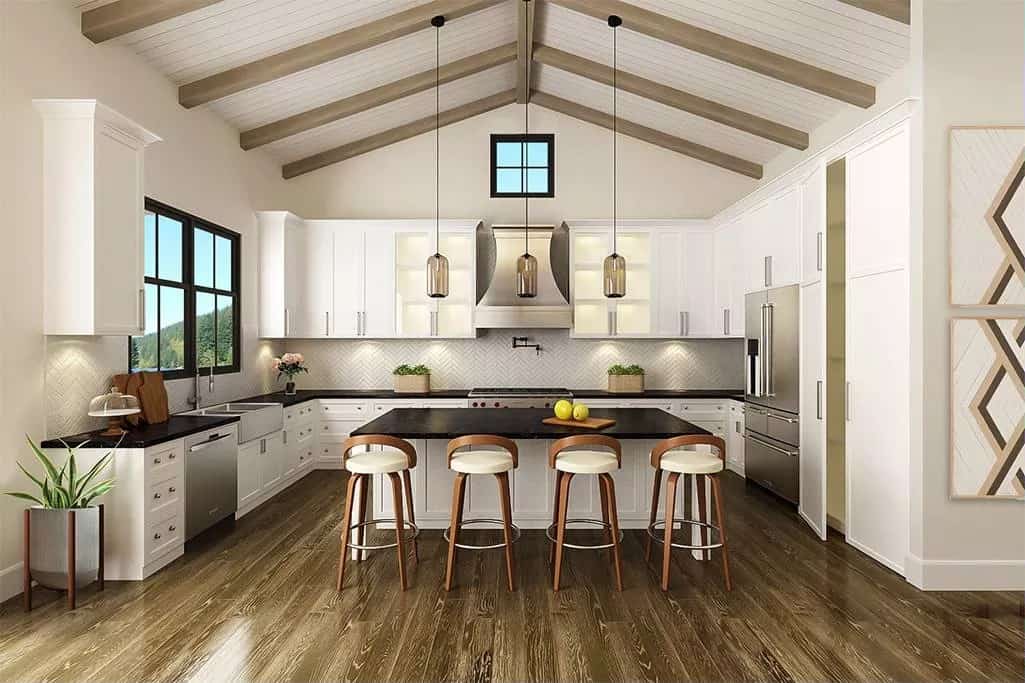

Details
This 3-bedroom farmhouse features a charming facade with board and batten siding, stacked gables, and a welcoming front porch topped with a shed dormer. It includes a double front-facing garage with a workbench and laundry access.
Inside, the foyer opens into the great room and the flexible dining room on the right that can serve as an office.
The great room offers a nice gathering space with a fireplace and sliding glass doors that open onto an expansive patio complete with another fireplace and a summer kitchen. The main kitchen is a delight with a pantry and a prep island with casual seating.
A hallway on the left leads to the sleeping quarters. Two bedrooms share a 3-fixture bathroom while the primary suite has its own bathroom, a walk-in closet, and outdoor access.
Pin It!
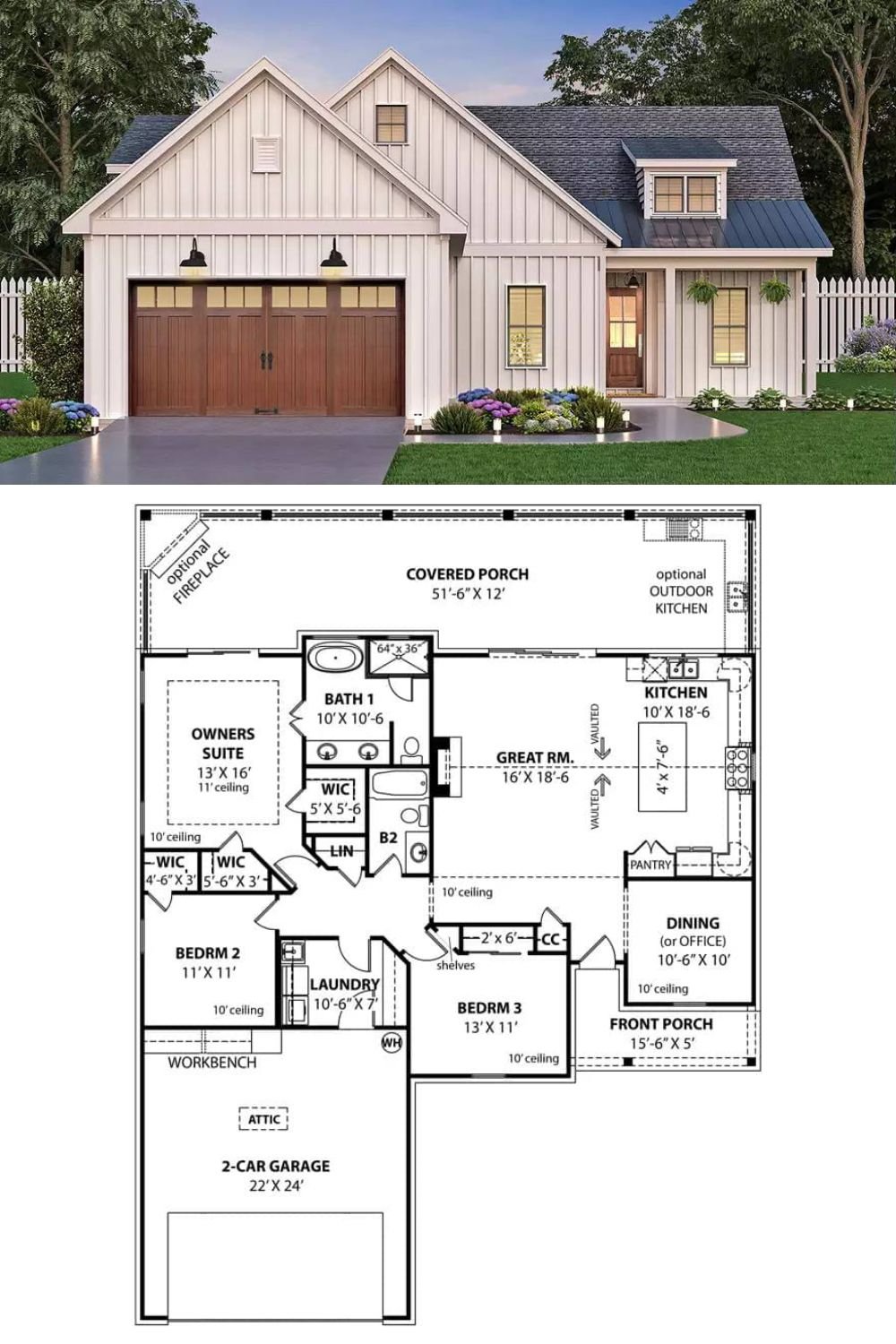
The House Designers Plan THD-6485






