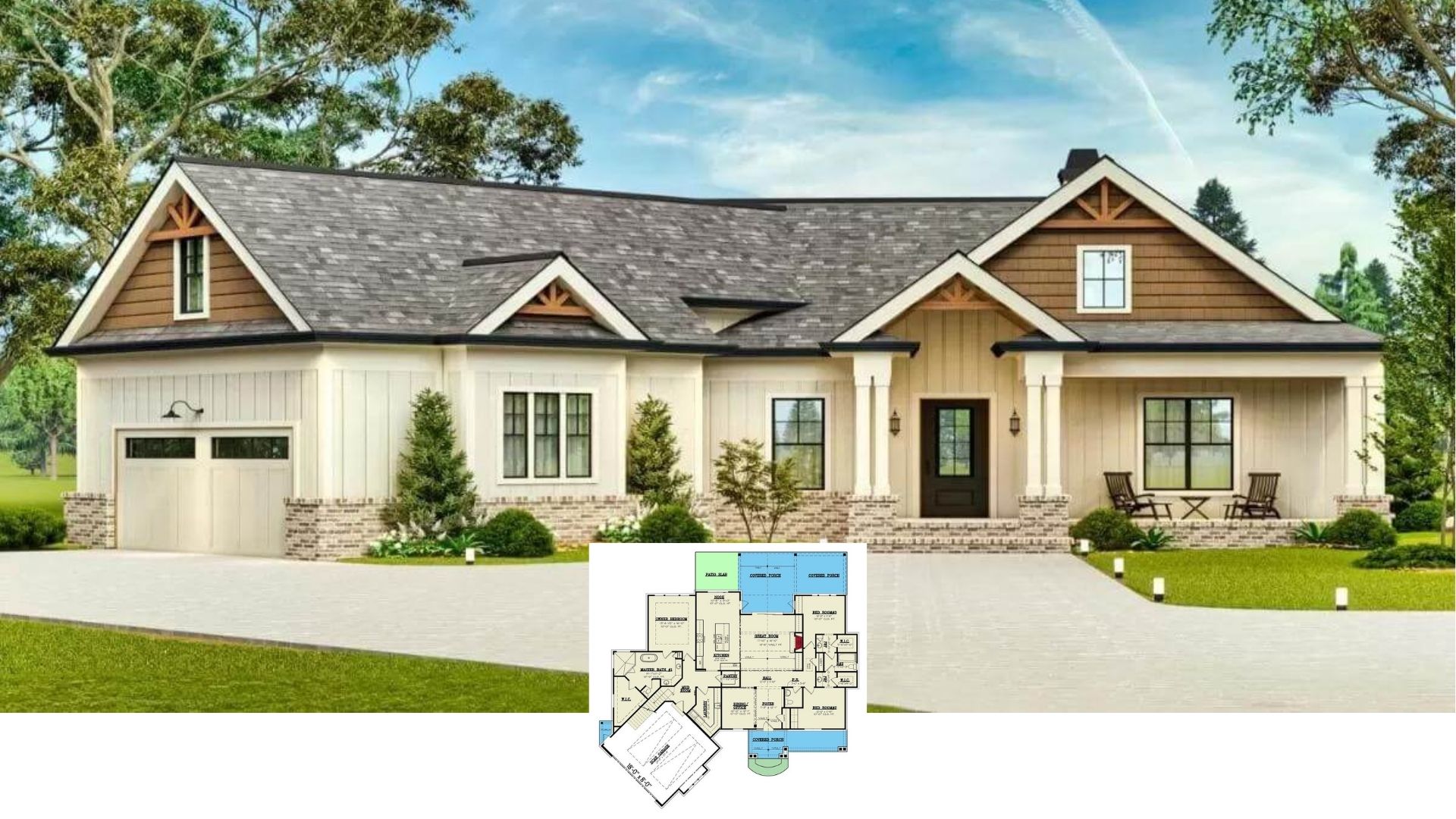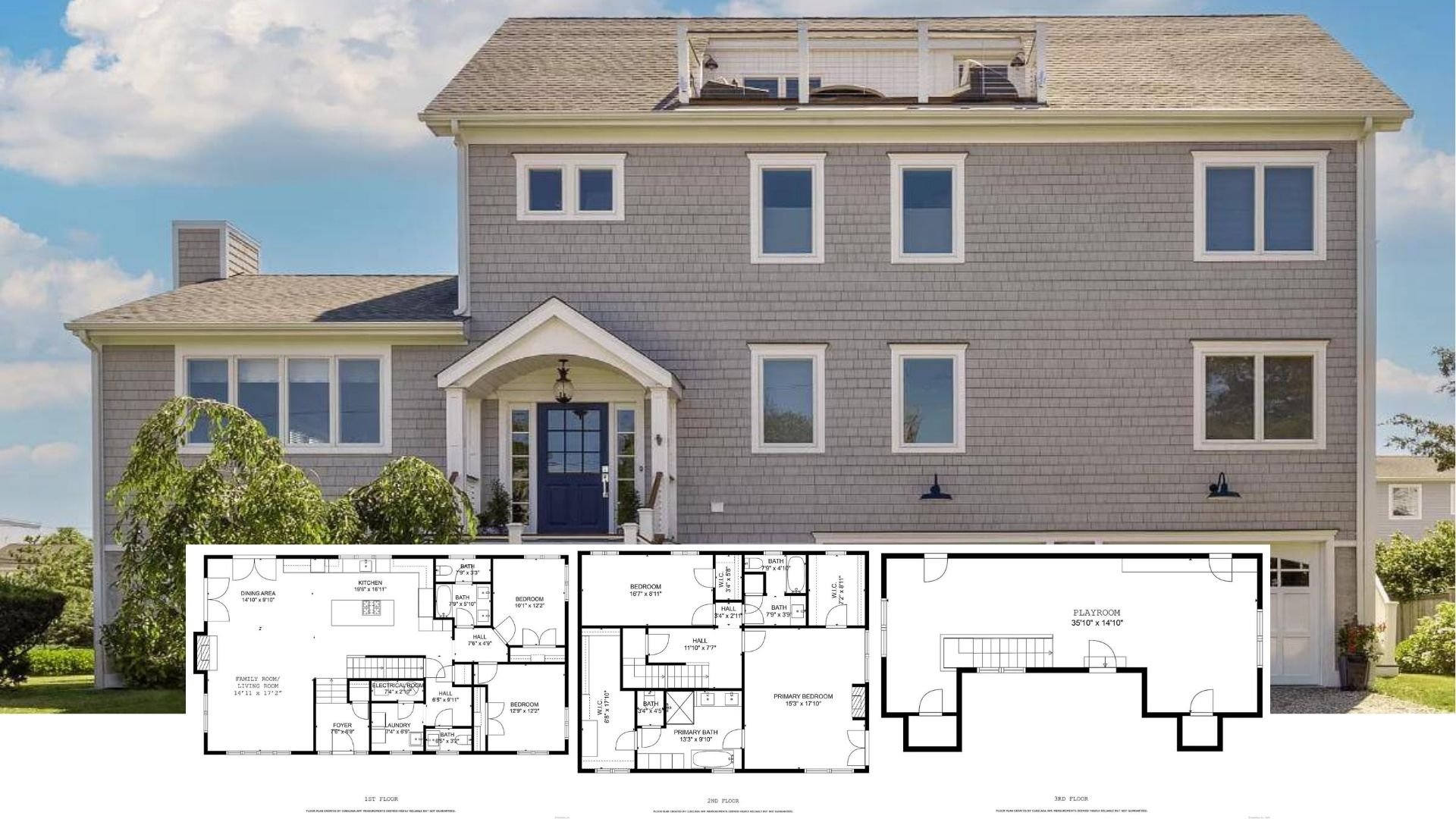Welcome to a stunning Craftsman-style home with a sprawling 1,280 sq. ft. of thoughtfully designed living space. This residence perfectly balances functionality and style with three to five spacious bedrooms and two to three well-appointed bathrooms. Its timeless façade, highlighted by classic gabled roofs and an inviting front porch, is further enhanced by the harmonious contrast of dark siding against crisp, light trim.
Classic Craftsman Facade with Timeless Charm

This home embodies the classic Craftsman style, characterized by its distinct gabled rooflines, beautiful stone accents, and inviting porches. As you explore the thoughtful layout of this elegant oasis, you’ll find that each detail creates a welcoming and functional space perfect for modern family living or a tranquil suburban retreat. Dive into the architectural nuances that make this Craftsman home a timeless masterpiece in its suburban setting.
Explore This Efficient Craftsman Floor Plan with a Convenient Covered Porch

This craftsman floor plan offers a practical layout featuring a spacious family area that connects the kitchen and living spaces seamlessly. The master suite includes a walk-in closet and optional grand bath for added comfort. Two additional bedrooms provide ample closet space, while the covered porch invites relaxation at the entrance.
Source: Architectural Designs – Plan 61446UT
Check Out This Efficient Lower Level Plan with a Generous Family Room

The lower level floor plan maximizes space, with a large family room ideal for gatherings. Two bedrooms and an office provide versatility for work or guests, conveniently grouped near a full bath. Additional features include a mechanical room and optional cold storage, enhancing the home’s functionality.
Source: Architectural Designs – Plan 61446UT
Classic Craftsman Entry with a Welcoming Porch

This craftsman home features a charming front elevation, highlighted by a broad gabled roof and crisp white trim against the dark siding. The inviting porch provides a quiet nook for relaxation, with simple furnishings catering to a cozy aesthetic. The overall design is elegantly understated, framed by neat landscaping that complements the clean architectural lines.
Simple Craftsman Garage with Streamlined Siding and Subtle Accents

This garage facade continues the craftsman theme with clean horizontal siding complemented by crisp, light trim. The understated lantern-style light fixtures add a touch of charm, while the sloped roof ties the design together. A neutral color palette highlights the garage’s simplicity and functionality without overwhelming the overall aesthetic.
Simple Backyard Retreat with Relaxing Patio Seating

This backyard view features a clean, minimalist design with a smooth gray facade and a sloping roof. The patio hosts comfortable outdoor furniture, perfect for a quiet afternoon, surrounded by well-manicured greenery. Subtle plant arrangements along the foundation add a touch of nature, framing this serene outdoor space.
Mid-Century Open Living Room with Geometric Lighting

This living room exudes mid-century modern vibes, featuring sleek wooden furniture and a striking geometric light fixture. The neutral color palette with earth-toned decor creates a serene atmosphere. Artful prints and a textured wall panel add depth and interest, making the space both stylish and inviting.
Warm Living Room with Eye-Catching Geometric Decor

This living room combines mid-century modern style with a blend of natural textures and sleek design. The wooden slat wall brings warmth and contrast to the otherwise neutral palette. Bold geometric prints and a unique lighting fixture enhance the room’s artistic flair, adding an element of modern sophistication.
Wow, Look at That Neat Details Which Streamlined the Kitchen Island

This sleek kitchen features a minimalist design with clean lines and a cohesive color palette. The understated white cabinetry extends to the ceiling, creating a sense of expansiveness, while the marble backsplash adds a touch of elegance. A warm wooden dining table contrasts beautifully, providing a cozy spot for casual meals within this modern culinary space.
Check Out This Kitchen’s Sleek Marble Backsplash and Practical Layout

This kitchen embraces modern elegance with its sleek, handle-less cabinets and cohesive color palette. The marble backsplash adds a touch of luxury, complementing the stainless steel appliances for a contemporary look. A modest island offers convenient prep space, while the adjoining wooden dining table makes meal times easy and informal.
Relaxing Bedroom with Layered Textures and Minimalist Artwork

This bedroom captures tranquility with a neutral palette and soft layered bedding. The simple, modern artwork on the wall complements the clean lines, while the curtains add subtle warmth and depth. A touch of greenery on the nightstands enhances the calm, inviting atmosphere for restful nights.
Check Out This Bedroom’s Layered Drapery with Subtle Textures

This bedroom features a harmonious blend of soft hues and layered drapery that add depth to the space. The neutral palette is complemented by a stylish ceiling fan and a cozy, textured bedspread, creating a serene retreat. Simple wooden side tables with modern lamps provide functionality and a touch of elegance.
Source: Architectural Designs – Plan 61446UT






