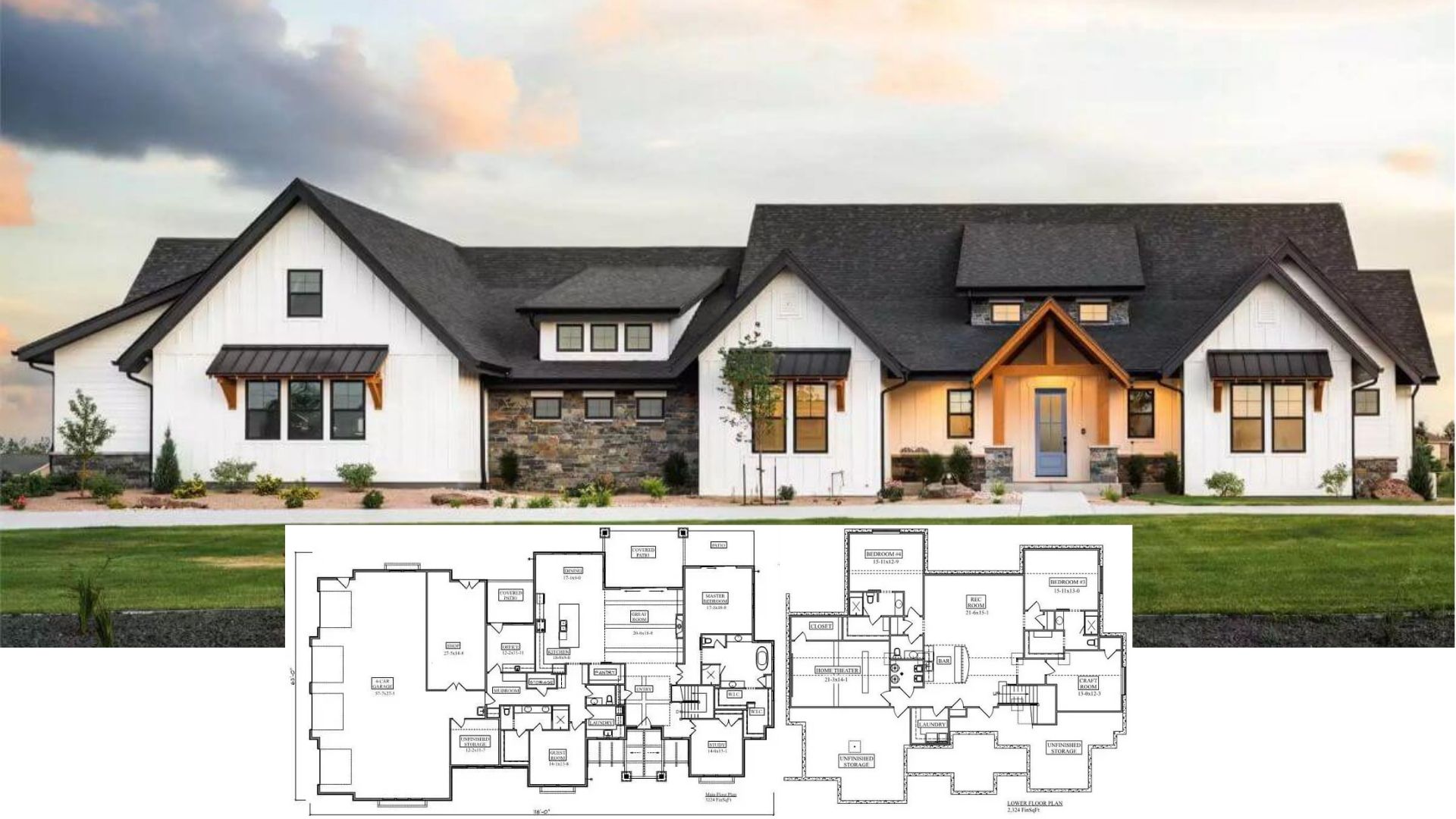Nestled against a stunning mountain backdrop, this magnificent home offers 2,931 square feet of expertly designed living space. Featuring four to five bedrooms and three to four bathrooms, this luxurious estate blends modern farmhouse and ranch styles with elegance and functionality. With options for both one and two-story layouts and a generous four-car garage, this property perfectly balances opulence and practicality.
Wow, That’s a Stunning Mountain-View Ranch with Farmhouse Flair

This home exemplifies a blend of modern farmhouse charm and ranch-style comfort, as showcased through its board-and-batten siding and classic shingled gables. The harmonious integration of natural wood accents and expansive windows allows the breathtaking views to flow effortlessly into the living spaces. Prepare to be captivated as you explore the seamless fusion of style and function throughout this stunning mountain-view retreat.
Exploring the Flow of This Thoughtfully Designed Floor Plan

This main floor plan highlights an open-concept layout that balances both communal and private spaces. The vaulted ceilings in the great room and kitchen emphasize a sense of spaciousness, while the strategically placed master suite and additional bedrooms offer privacy and comfort. With easy access from the four-car garage to the expansive mudroom and pantry, this design prioritizes functionality without sacrificing style.
Loft-Level Retreat: Versatile Space with Private Bedroom and Bath

The loft floor plan reveals a versatile open space, perfect for relaxation or creative use, complete with a cozy seating area. Adjacent to the loft, a private bedroom offers comfort with easy access to a full bath and a walk-in closet. This upper-level design provides a quiet retreat while maintaining a connection to the home’s main living areas below.
Source: Architectural Designs – Plan 365003PED
Check Out the Traditional Board-and-Batten on This Expansive Family Home

This home showcases a charming farmhouse style with its crisp board-and-batten siding and steep gable roofs. The spacious four-car garage blends seamlessly into the design, enhanced by the subtle use of natural wood accents at the entryway. Lush landscaping frames the structure, offering a balanced blend of elegance and simplicity.
Take a Peek at This Farmhouse’s Breezy Rear Elevation With a Spacious Porch

This farmhouse showcases a stunning rear elevation with its board-and-batten siding and steep gable roofs, complemented by an inviting covered porch. The expansive windows ensure plenty of natural light, while the stone chimney adds a rustic touch that enhances the home’s character. Well-manicured landscaping frames the structure, creating a gentle transition from the indoor warmth to the lush outdoor surroundings.
Admire the Crisp Board-and-Batten on This Contemporary Farmhouse Exterior

This striking farmhouse exterior combines traditional board-and-batten siding with a sleek, contemporary metal roof. The multiple gables add dimension and charm, creating a dynamic profile against the sky. Lush landscaping frames the home beautifully, softening the crisp lines and enhancing its welcoming appeal.
Notice the Vaulted Ceilings and Natural Tones in This Dining Area

This dining space exudes warmth with its vaulted ceilings framed by exposed wooden beams, lending a touch of rustic charm. The neutral color palette is beautifully complemented by natural wood chairs and floors, creating a harmonious and inviting atmosphere. Stylish, botanical prints add a splash of color, while the oversized light fixture centers the room with modern elegance.
Check Out This Kitchen’s Vaulted Ceilings and Natural Accents

This modern kitchen shines with vaulted ceilings and exposed wooden beams, creating an open and airy feel. The large island serves as a focal point, accentuated by sleek bar stools and contemporary pendant lighting. Botanical prints and potted plants add refreshing natural elements, tying the design together with warmth and style.
Take In This Light-Filled Kitchen With Vaulted Ceiling Beams

This kitchen blends functionality with style, featuring sleek cabinetry and a large central island perfect for meal prep or dining. Vaulted ceilings with exposed beams add architectural interest, while pendant lights provide targeted illumination. Wide windows flood the space with natural light, offering serene views of the greenery outside.
Take a Look at This Open-Concept Living Space With Vaulted Ceilings

This spacious living and kitchen area is unified by lofty vaulted ceilings with stylish wood beams, adding warmth and architectural detail. The sleek, white kitchen island serves as a central hub, bordered by light wood chairs that match the airy, Scandinavian-inspired decor. A grand fireplace anchors the living area, creating a focal point that balances the expansive, light-filled room.
Wow, Look at That Marble Fireplace in This Airy Living Room

This inviting living room features vaulted ceilings with exposed wooden beams, adding a touch of rustic elegance. The stunning marble fireplace acts as a focal point, harmonizing beautifully with the neutral-toned furniture. Expansive sliding doors open to lush greenery, seamlessly merging the indoor and outdoor spaces.
Notice the Vaulted Beams Accentuating This Stunning Bedroom Retreat

This bedroom invites tranquility with its vaulted ceiling and exposed wooden beams, creating a sense of openness. The large window, framed by soft, flowing curtains, floods the room with natural light while offering lush views. Minimalist furniture in light wood tones complements the soft palette, enhancing the room’s serene and airy atmosphere.
Notice the Expansive Windows in This Vibrant Bedroom

This serene bedroom features vaulted ceilings with exposed beams, adding a touch of rustic charm to the modern design. The large windows flood the room with natural light, offering a lush view of the greenery outside. Soft drapes and minimalist furniture in light wood tones create a calming and airy atmosphere, perfect for relaxation.
Experience Tranquility in This Spa-Like Bathroom With a Freestanding Tub

This bathroom exudes a serene, spa-like quality with its minimalistic and contemporary design. The freestanding tub by the large window invites relaxation, offering views of lush greenery outside. Twin vessels sink atop a marble vanity underscore luxury, while the glass-enclosed shower adds a modern touch to the airy space.
Source: Architectural Designs – Plan 365003PED






