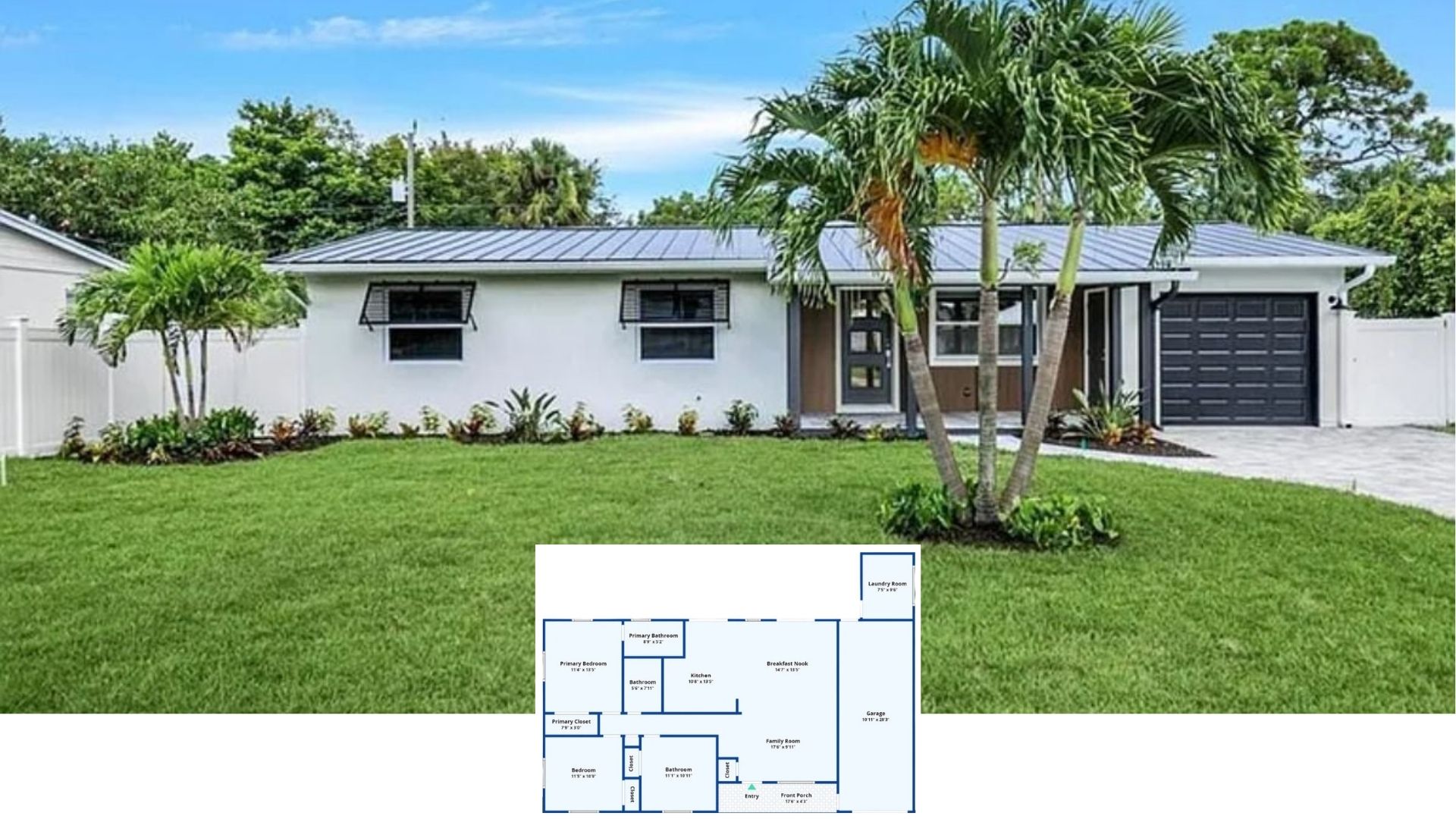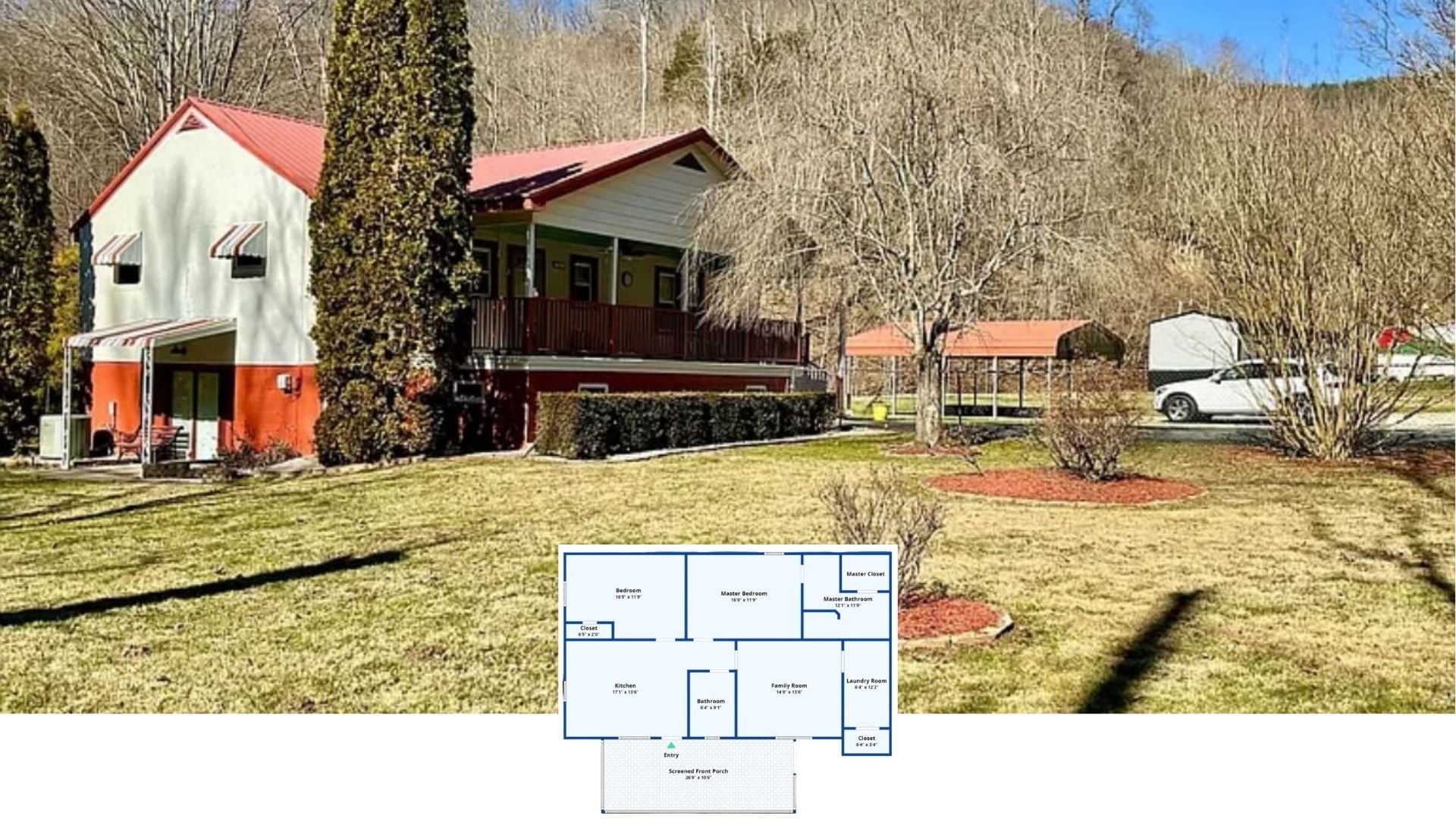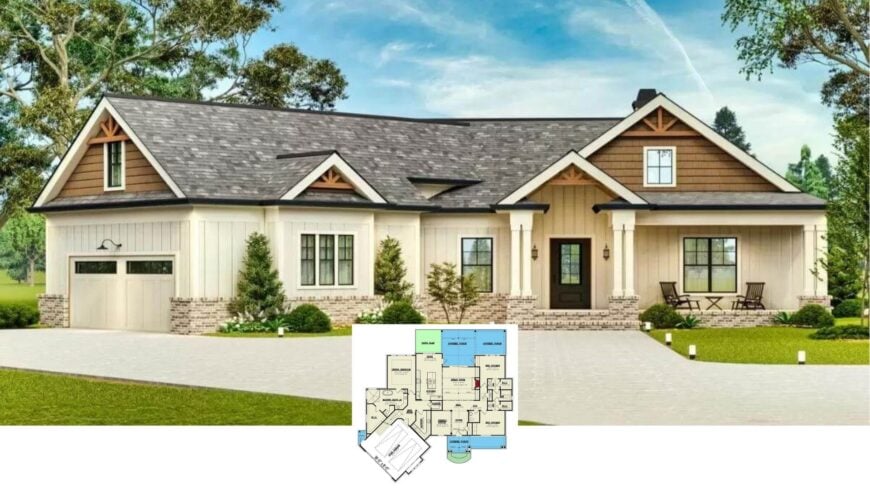
We’re touring a smartly designed Craftsman that packs three bedrooms, two and a half bathrooms, and nearly 2,341 square feet into a footprint that still leaves room for a front porch swing. Inside, vaulted ceilings soar above an open kitchen-nook-great-room trio, while a tucked-away primary suite offers welcome privacy.
A single-car garage meets everyday needs, and an upstairs bonus room—pre-plumbed for a bath—invites endless possibilities. From board-and-batten siding to stone accents, every detail aims to make daily living both easy and memorable.
Craftsman Charm with Gable Details and a Relaxing Porch

It’s classic Craftsman through and through, with low-slung gables, and a porch that blurs the line between indoors and out. Those materials and proportions deliver the character that have kept the Craftsman movement beloved for more than a century.
Now, let’s walk through the rooms and see how this timeless style meets modern life head-on.
Explore the Spaciousness of This Craftsman Floor Plan Featuring a Vaulted Great Room
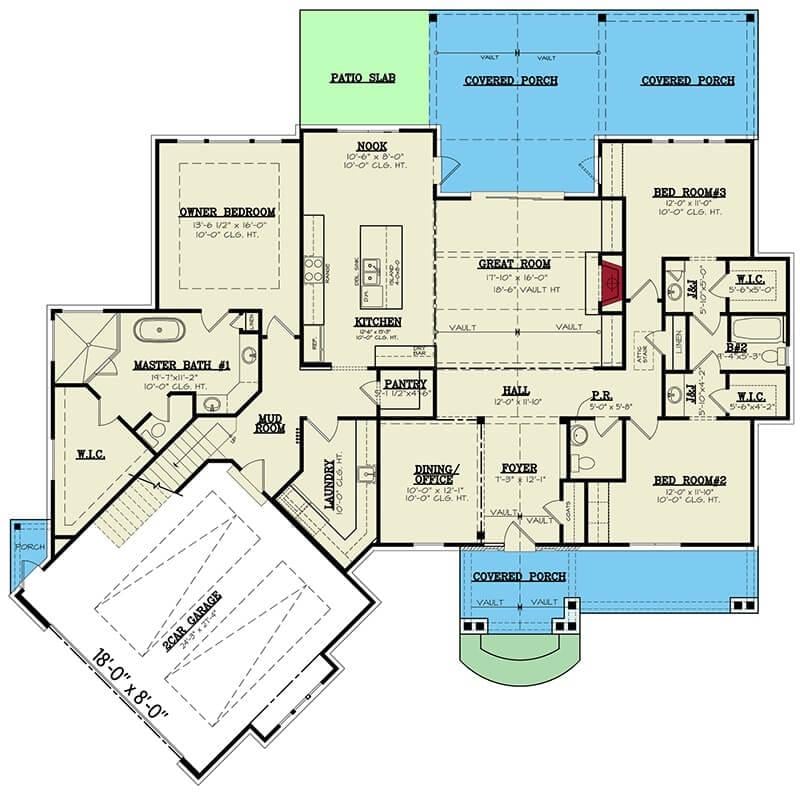
This floor plan showcases a thoughtful layout with an open concept that connects the kitchen, nook, and great room, all of which feature vaulted ceilings. The design includes a master suite, alongside two bedrooms that share a bathroom.
Notable elements, such as the roomy pantry, mudroom, and dual covered porches, embody the practical elegance typical of Craftsman architecture.
Bonus Room Potential in This Craftsman Layout
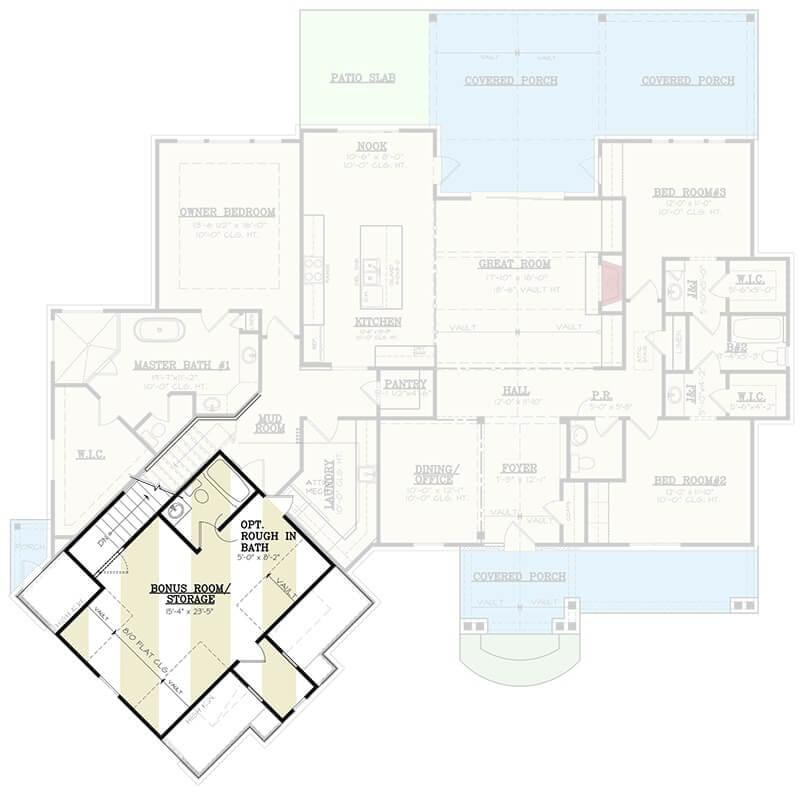
The floor plan features a versatile bonus room with an optional bathroom rough-in, allowing for customization to suit your lifestyle.
Positioned above the main living spaces, this area offers privacy and flexibility, making it ideal for a guest suite, home office, or hobby nook. Emphasizing the Craftsman style’s adaptability, this bonus space enhances the home’s functionality.
Source: Architectural Designs – Plan 12335JL
Craftsman Home with Picture-Perfect Porch and Gabled Rooflines
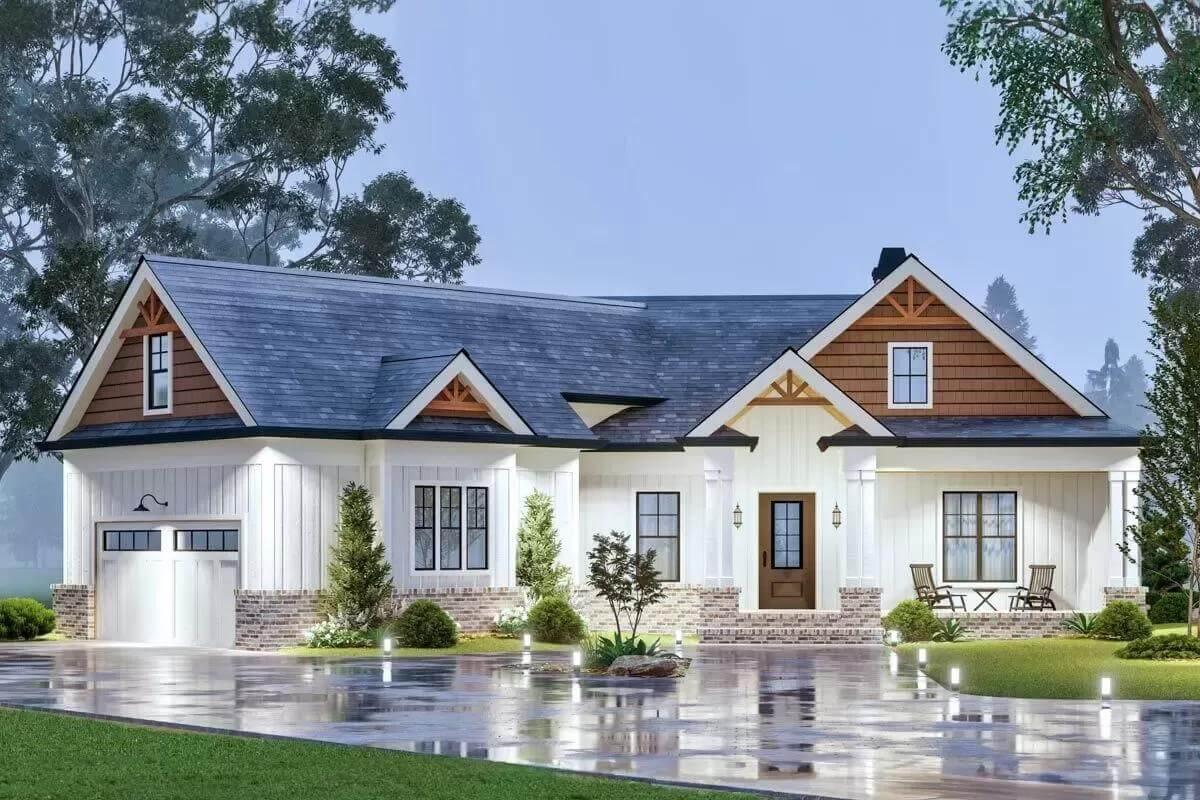
This image reveals a classic Craftsman facade, highlighted by board-and-batten siding and natural stone accents. The gabled rooflines offer a timeless silhouette, with decorative brackets adding a thoughtful touch of detail.
A welcoming porch, complete with cozy seating, invites residents and guests alike to enjoy the serene surroundings.
Vaulted Ceiling Drama in the Living Room With Expansive Windows
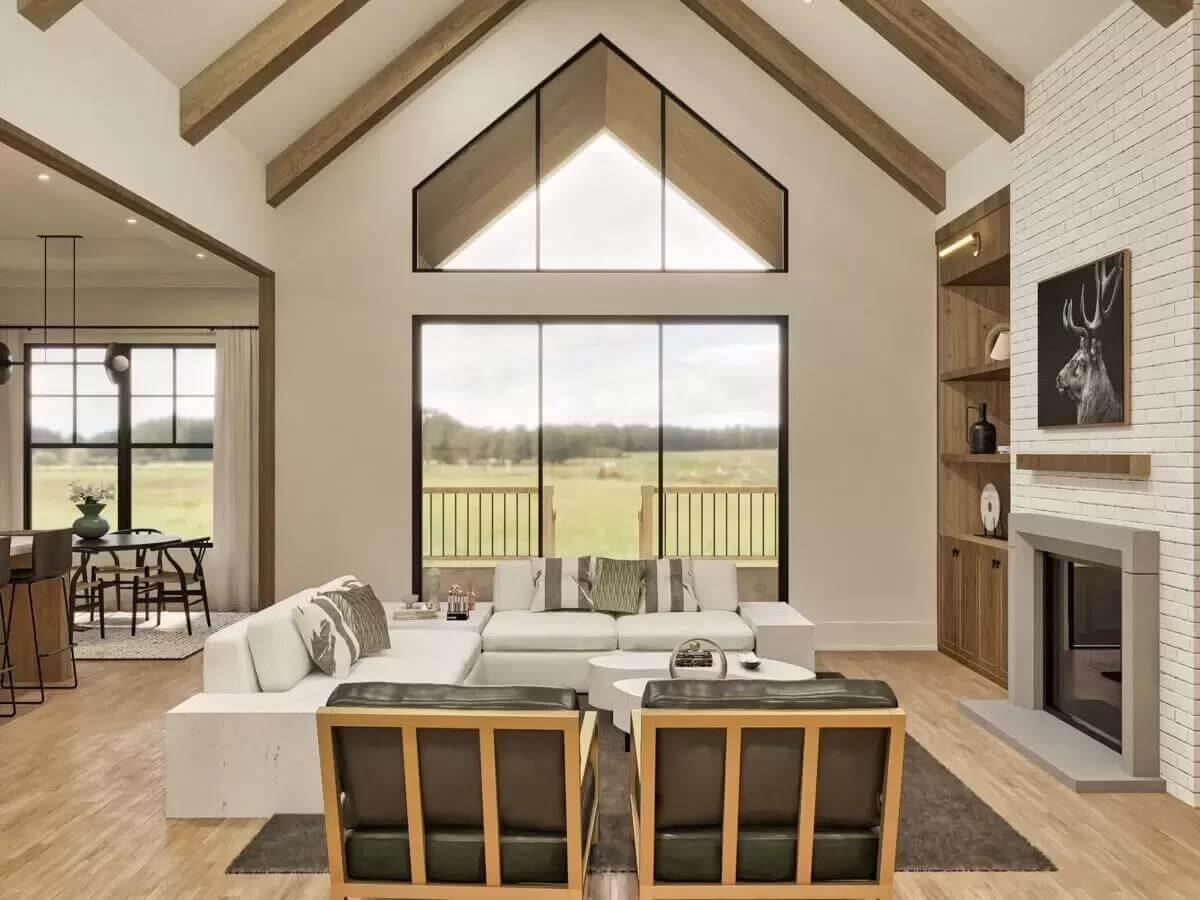
This living room captivates with its vaulted ceilings and exposed beams, creating a sense of openness and grandeur. Large windows frame a view, filling the space with natural light and connecting the indoors to the pastoral landscape outside.
The room’s focal point, a white brick fireplace flanked by wood shelves, adds warmth and texture to this modern Craftsman retreat.
Savor the Scenic Views from This Living Room with Floor-to-Ceiling Windows
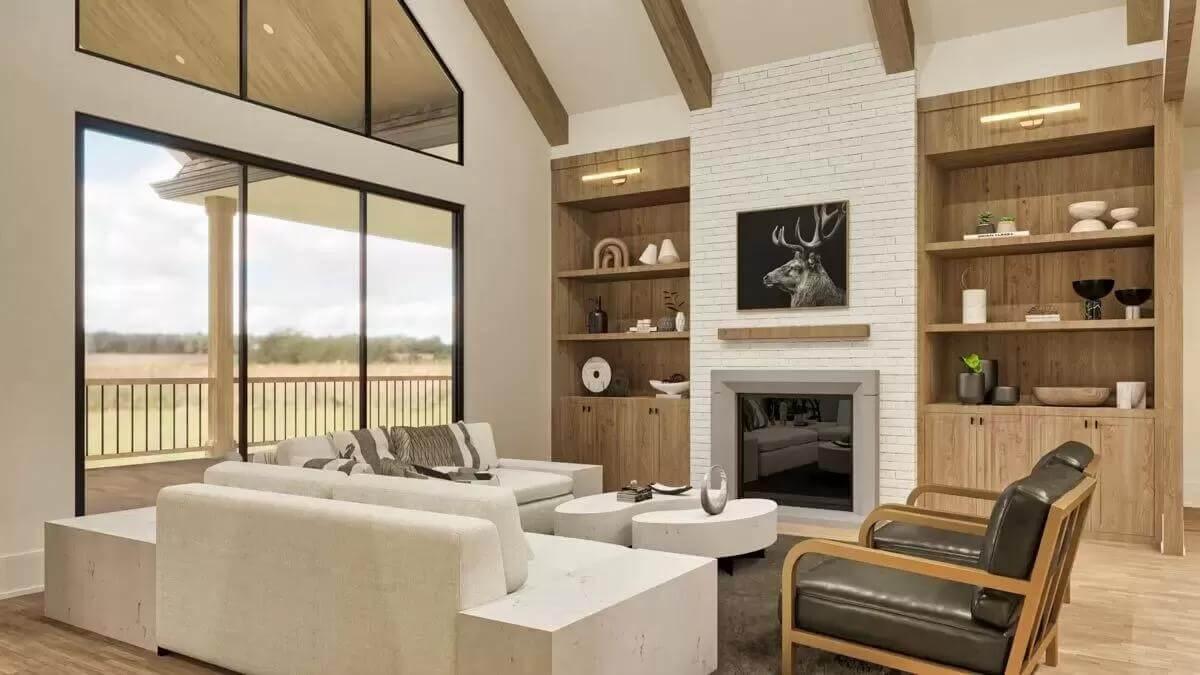
This living room marries rustic elements with modern touches, highlighted by exposed beams and a white brick fireplace. Floor-to-ceiling windows flood the space with light, providing captivating views of the surrounding landscape.
Built-in wooden shelves flank the fireplace, adding warmth and functionality to this inviting gathering space.
Open Farmhouse Kitchen with Minimalist Shelving
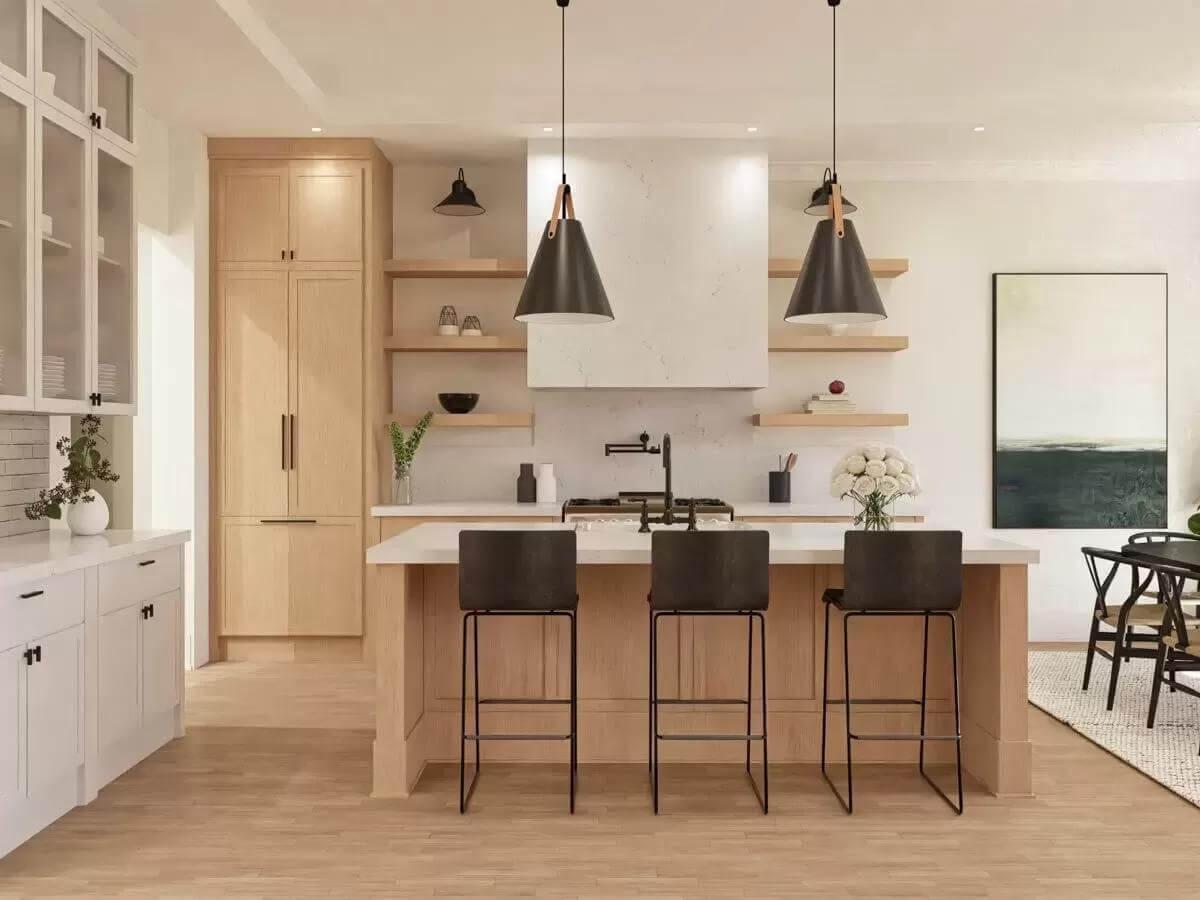
This kitchen showcases a harmonious blend of natural wood tones and clean white surfaces, creating a warm yet contemporary feel. The minimalist open shelving flanks a striking range hood, providing both functionality and a display for curated decor.
Oversized pendant lights add an industrial edge, enhancing the seating area that invites casual gatherings around the central island.
Chic Dining Space with Striking Panoramic Views
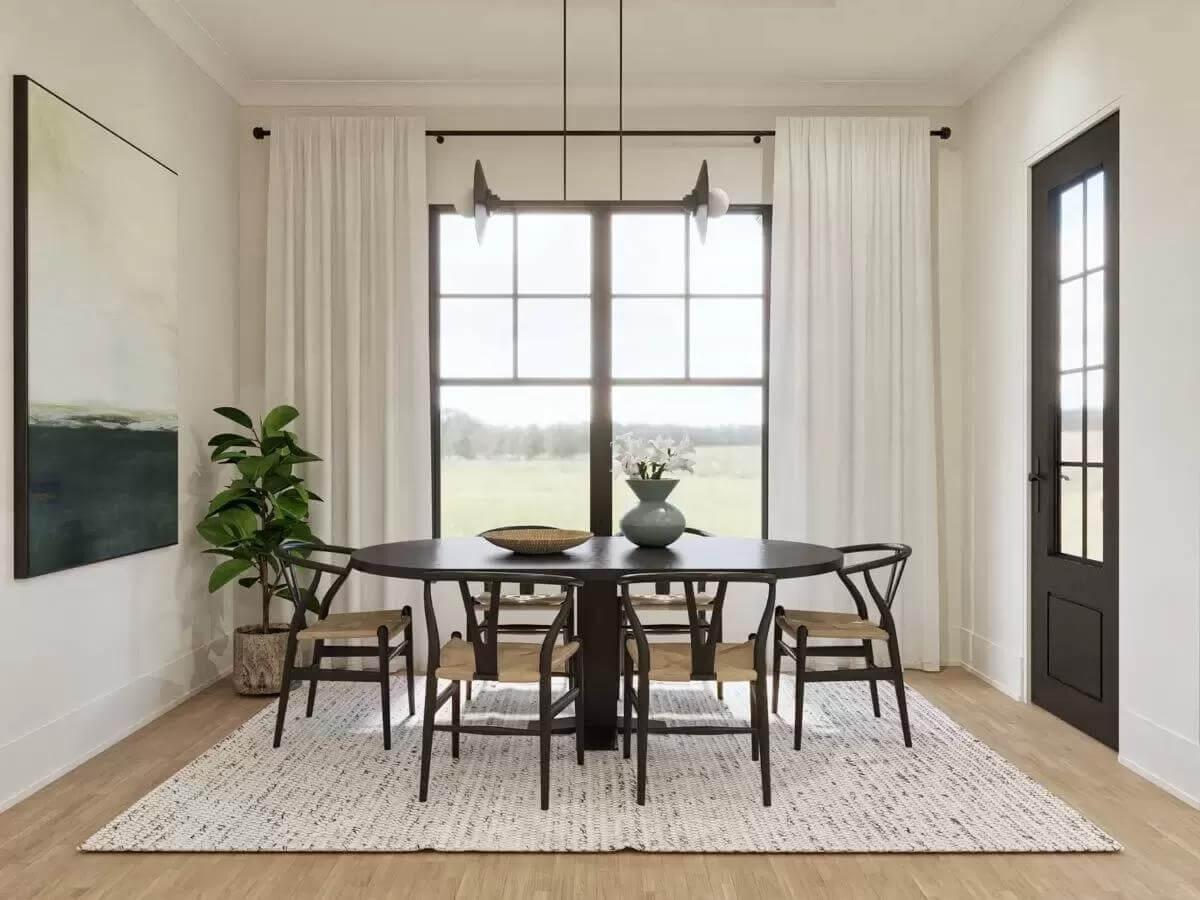
This dining area perfectly balances elegance and simplicity, featuring sleek black furniture that contrasts with the light, airy surroundings.
Floor-to-ceiling windows fill the room with light, enhancing the connection to the landscape outside. A pendant light fixture adds understated sophistication, making this space ideal for both casual meals and formal entertaining.
Open Dining Area with Striking Pendant and Artful Simplicity
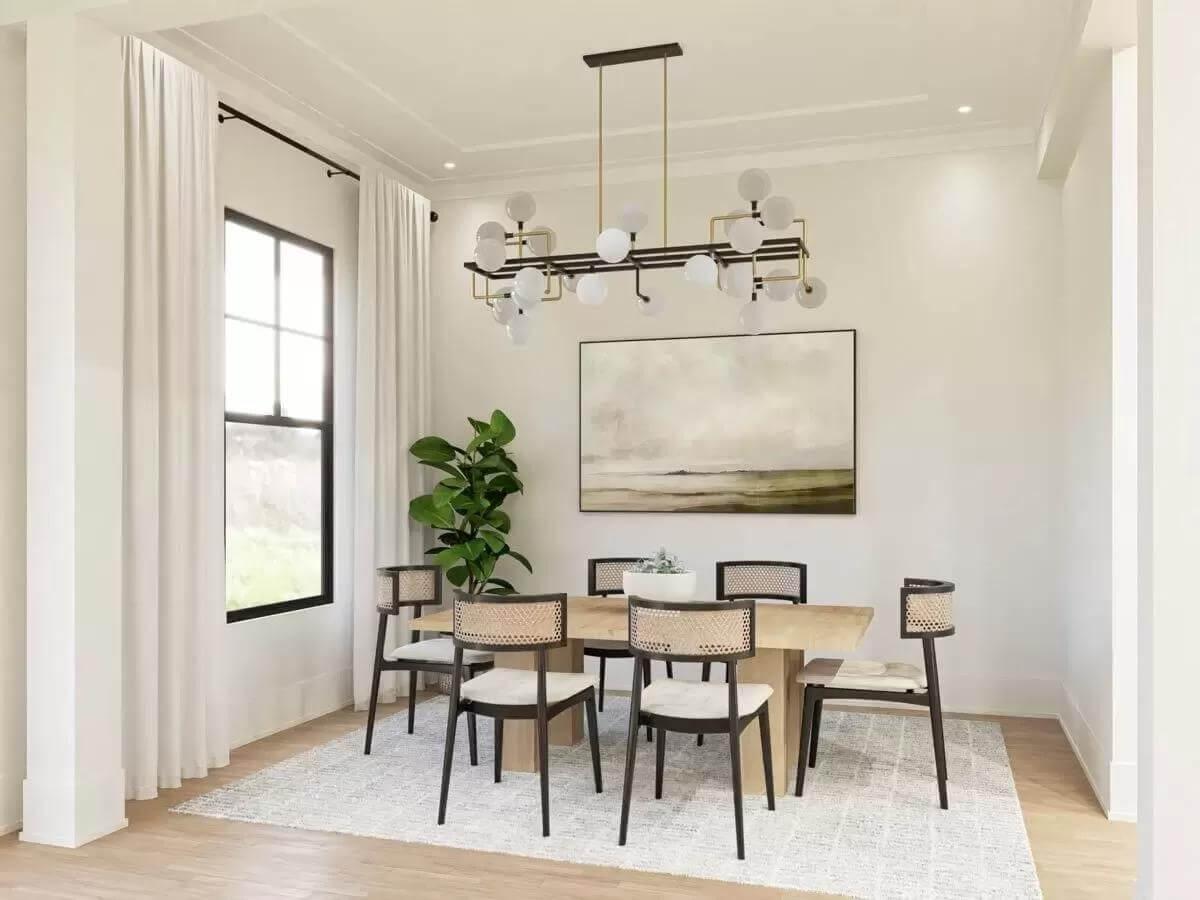
This dining room exudes contemporary elegance, featuring a bold geometric chandelier that draws the eye upward.
Minimalist artwork and a wooden table create a serene atmosphere, complemented by black-framed windows that bring light into the space. Soft draperies and a lush plant add subtle texture and warmth, blending modern aesthetics with comfort.
Contrast and Texture in a Stylish Bedroom with Exposed Beams
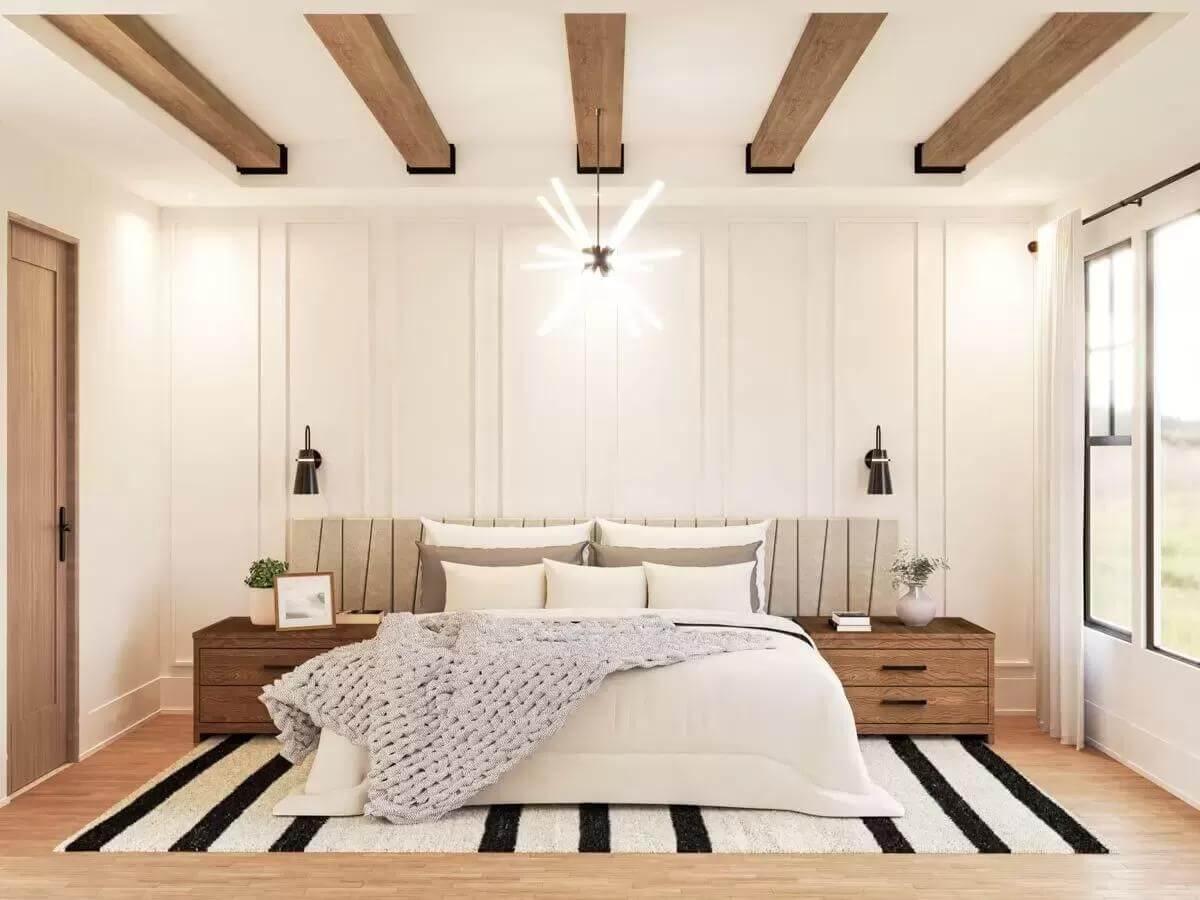
This bedroom strikes a balance between warmth and modernity, featuring a neutral palette accented by bold wooden ceiling beams. The sleek light fixture adds a touch of contemporary flair, while the paneled wall creates subtle texture behind the bed.
A striped rug grounds the space, complementing the minimalist nightstands and framed by expansive windows that invite light and landscape into the room.
Minimalist Bathroom with Double Vanity and Soft Lighting
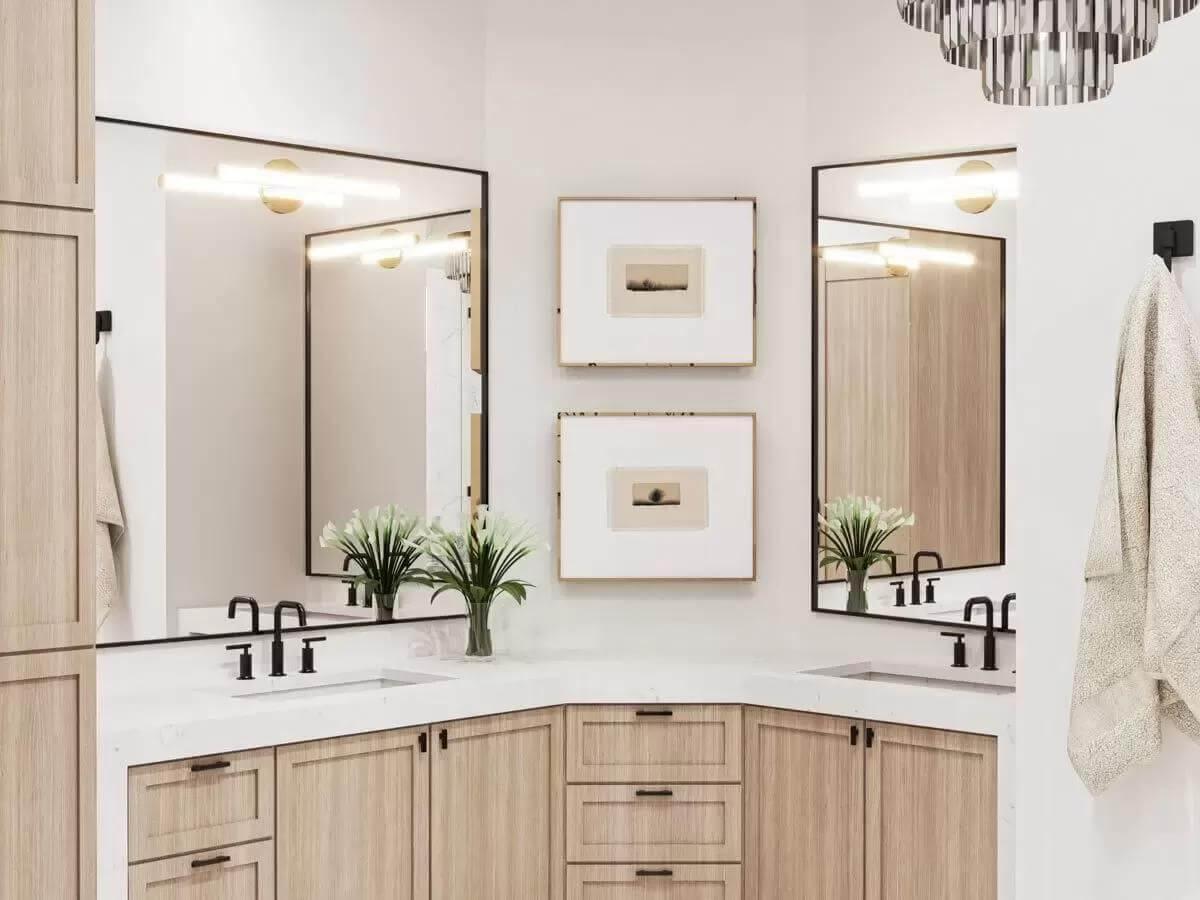
This bathroom exudes calm with its double vanity featuring sleek black fixtures and light wood cabinetry. Large, framed mirrors enhance the sense of space, while soft wall lighting provides a gentle glow. The minimalist artwork and decorative pendant add a touch of elegance, completing this serene retreat.
Chic Bathroom with Freestanding Tub and Artistic Flair
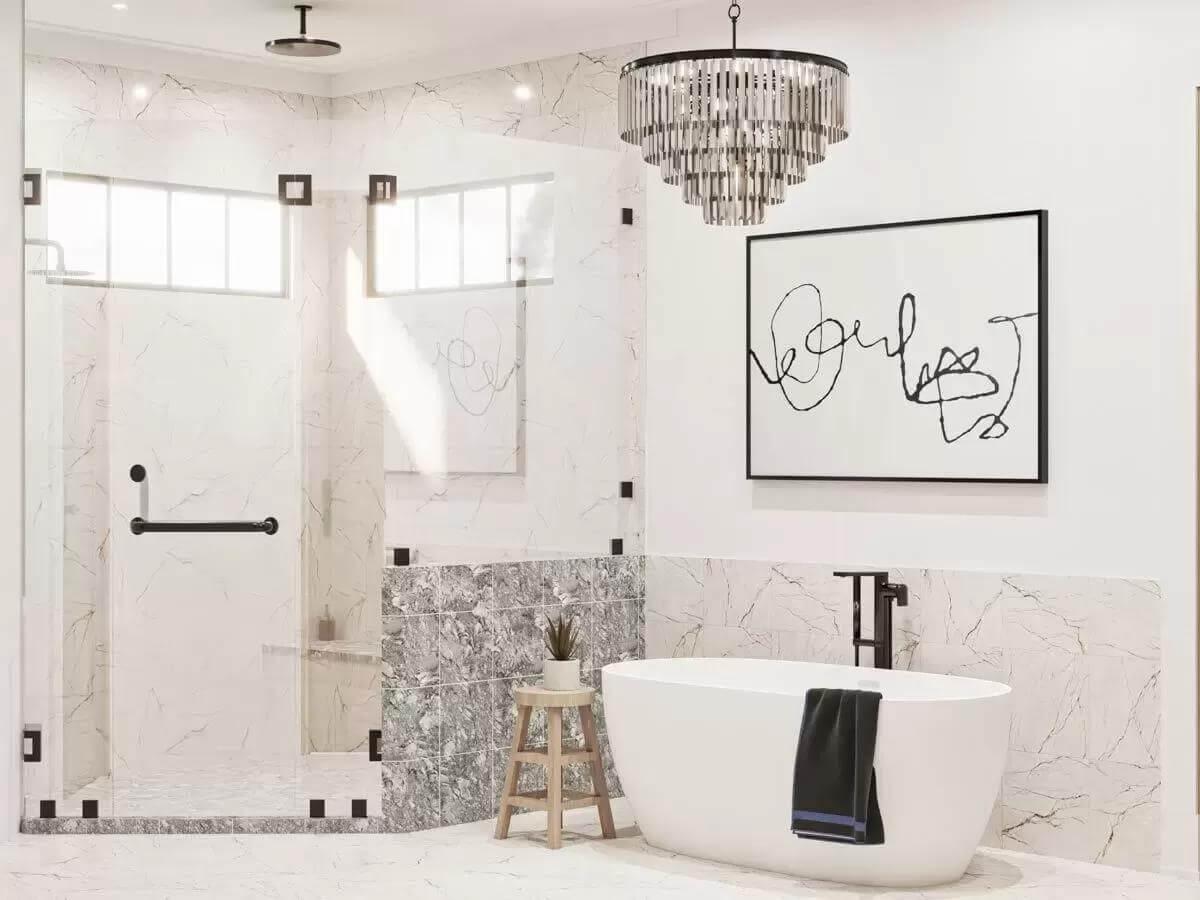
This bathroom exudes sophistication, anchored by a freestanding tub surrounded by understated marble finishes. A bold abstract artwork and elegant chandelier introduce a touch of modern artistry, creating a focal point above the bath.
Frameless glass and black fixtures create a minimalist contrast, enhancing the room’s serene yet stylish atmosphere.
Notice the Mixed Siding and Captivating Dormer A Craftsman Classic
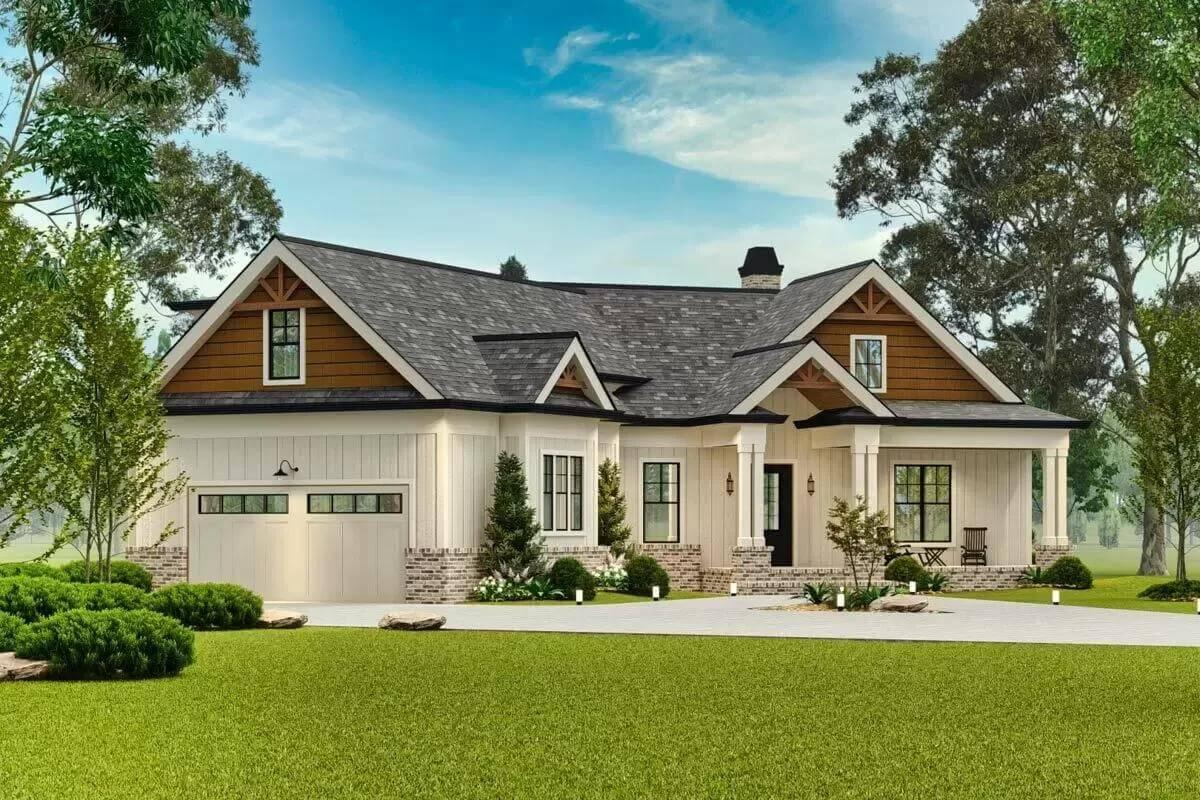
This Craftsman home exemplifies balance with its combination of board-and-batten siding, brickwork, and warm wood accents.
The gabled rooflines paired with a dormer add an elegant silhouette, while the front porch offers a perfect spot to enjoy the surrounding greenery. Mature landscaping frames the facade, enhancing the home’s welcoming and harmonious appearance.
Enjoy the Side Porch and Thoughtful Landscaping in This Craftsman Design
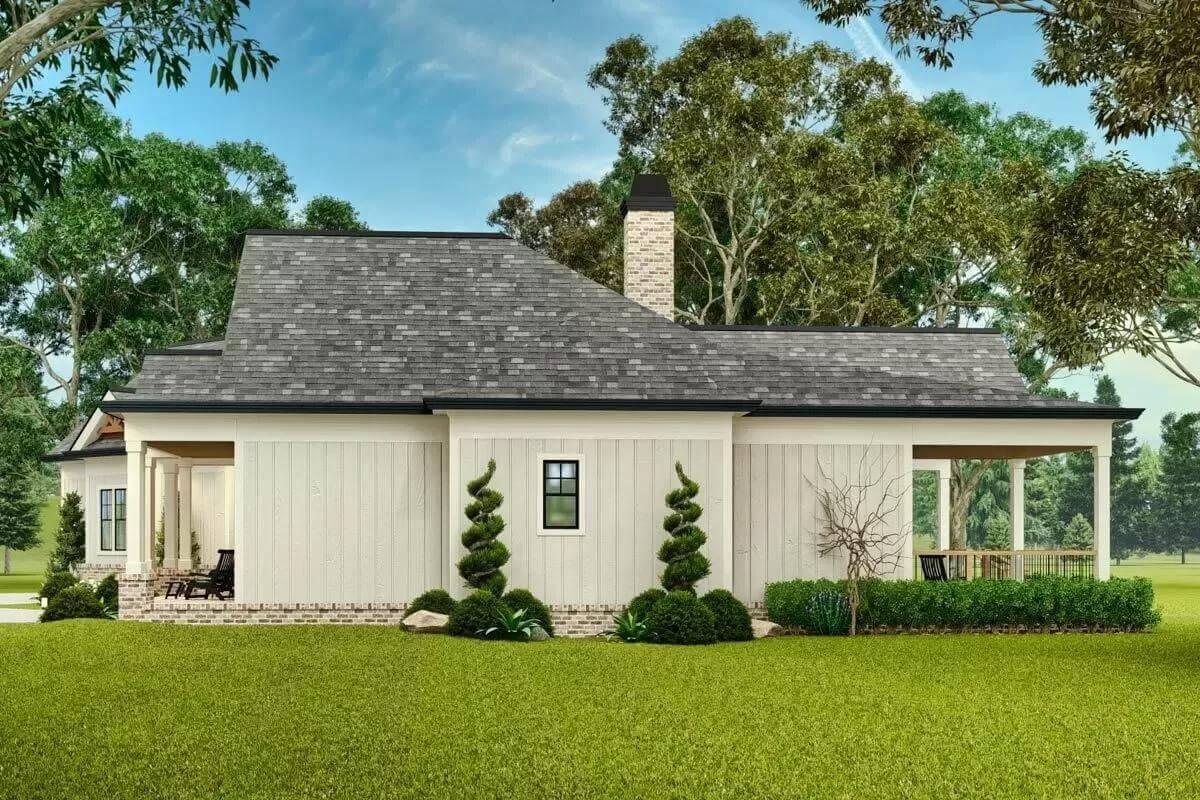
This side view of the Craftsman home showcases the clean lines of the board-and-batten siding, which contrasts with a hipped roof. The chimney adds a vertical element, and the landscaping includes topiaries that introduce playfulness.
A tucked-away porch provides a serene spot to appreciate nature, blending seamlessly with the home’s natural surroundings.
Front Porch Appeal with Brick Chimney and Board-and-Batten Facade
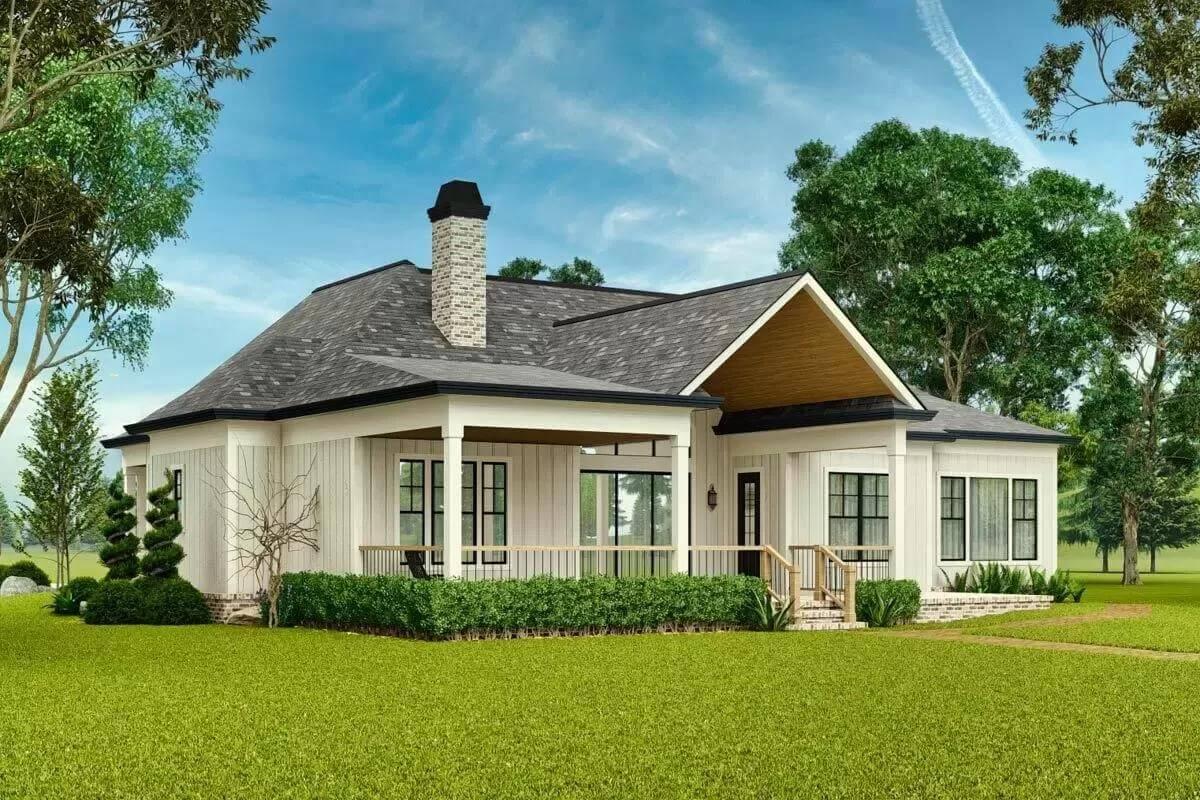
This Craftsman home perfectly balances modern and traditional elements with its clean board-and-batten siding and classic brick chimney.
The inviting front porch, supported by simple columns, offers a charming spot for relaxation and outdoor enjoyment. Large windows offer a glimpse into a bright and airy interior, set against a lush and serene backdrop.

