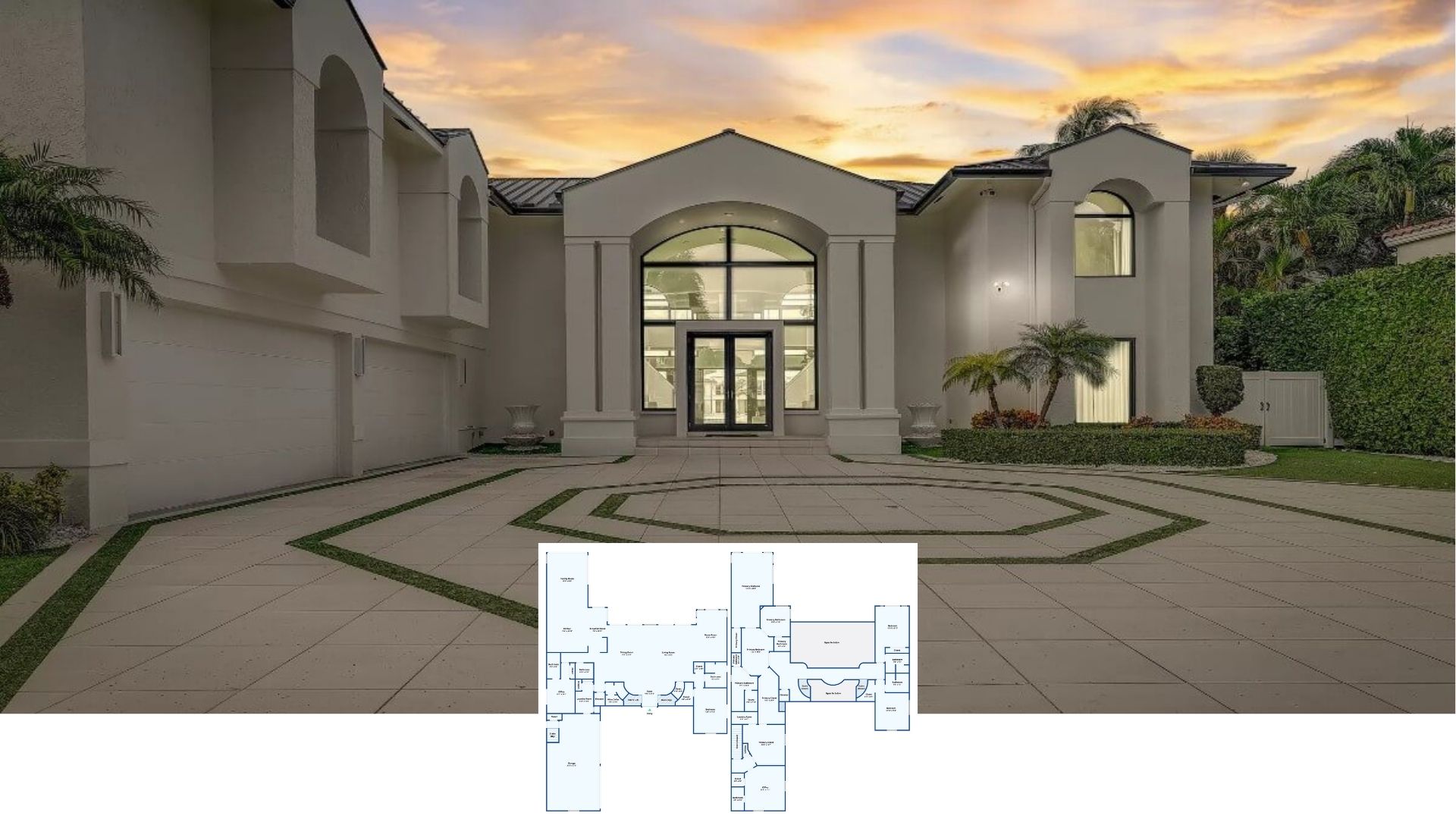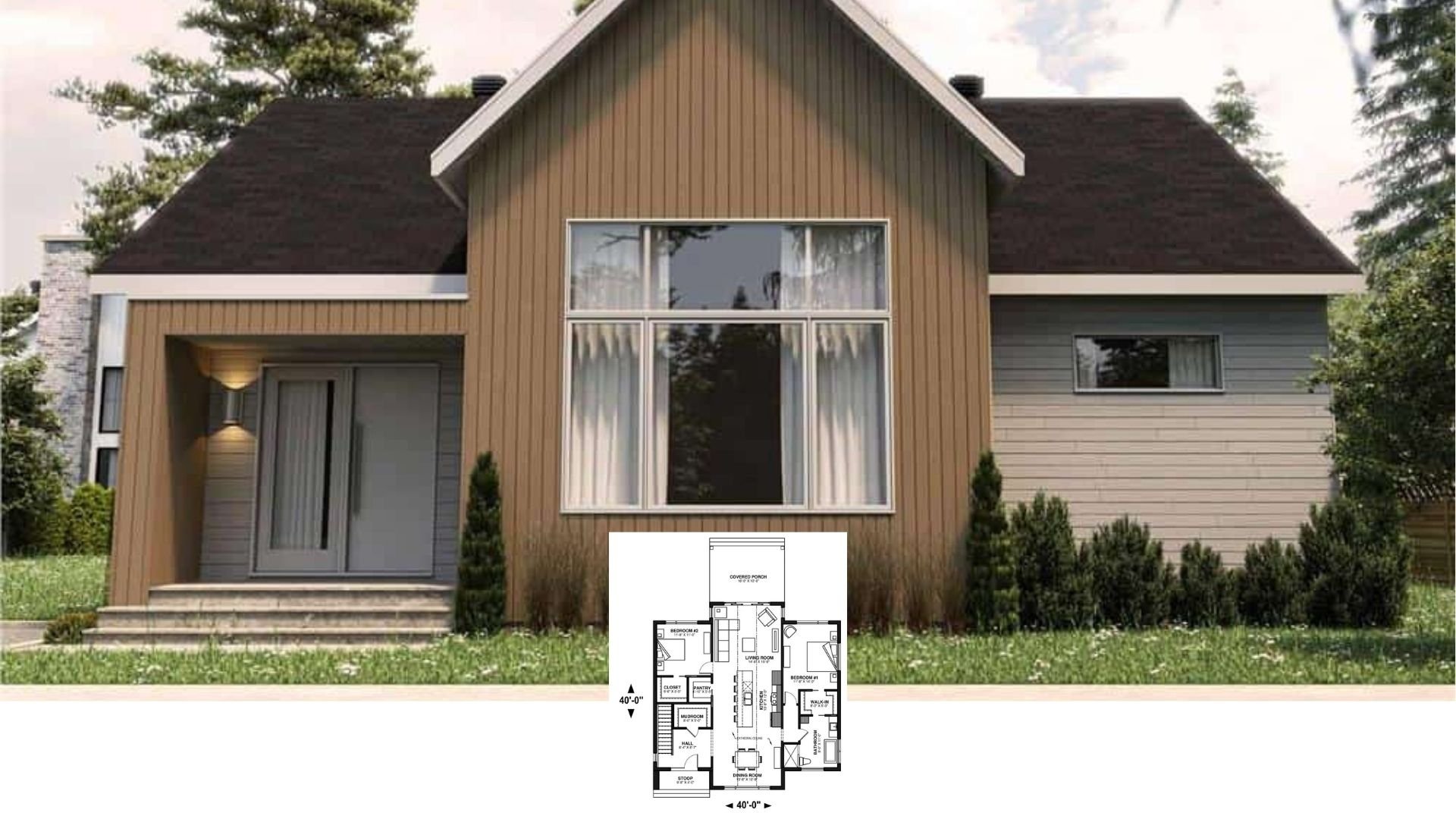This captivating modern craftsman-style home spans a generous 1,655 square footage, boasting expansive gabled roofs and an elegant blend of stone and metal elements harmonizing with its lush surroundings. The house has thoughtfully designed interiors, three bedrooms, and two bathrooms, ensuring comfort and functionality. Large windows punctuate the facade, offering uninterrupted views and enhancing the connection between indoor and outdoor spaces.
Wow, Look at the Striking Gabled Roof on This Stone-Fronted Home

This home marries craftsman elements with contemporary design through a striking combination of stone and sleek metal roofing. The gabled rooflines add architectural interest, while expansive glass doors foster a seamless transition between the interior and exterior. Thoughtful landscaping further enhances the home’s inviting aesthetic, synthesizing modern and traditional craftsmanship.
Explore the Smart Layout of This Craftsman-Inspired Floor Plan

This well-organized floor plan highlights the thoughtful spacing, from the generous family room with vaulted ceilings to the inviting primary bedroom with coffered ceilings. The kitchen opens up to the dining area and a spacious patio, creating an ideal flow for entertaining. Notably, the attached three-car garage and strategic utility spaces like the pantry and laundry room enhance the home’s functionality.
Source: Architectural Designs – Plan 300057FNK
Spot the Seamless Blend of Stone and Metal Roofing on This Contemporary Craftsman

This home beautifully harmonizes craftsman elements with modern design through its striking stone exterior and sleek metal roofing. The gabled rooflines enhance the structure’s profile, while expansive glass doors blur the indoor-outdoor boundaries. Lush landscaping complements the facade, adding texture and color to the serene setting.
Spot the Vaulted Porch in This Stylish Neat Craftsman Home

This modern craftsman home features a striking vaulted porch, seamlessly combining traditional and contemporary elements. The vertical siding and dark metal roof create a streamlined profile against the lush green surroundings. Large windows invite natural light while providing an uninterrupted landscape view, perfectly blending indoor and outdoor spaces.
Notice the Seamless Stone and Siding Contrast on This Craftsman Home

This craftsman-inspired home features a sleek metal roof juxtaposed with rustic stone and vertical siding, creating an eye-catching facade. The gabled rooflines add a touch of modernity while ensuring a balanced aesthetic. Lush greenery frames the property, enhancing the home’s natural and harmonious integration with its surroundings.
Check Out the Stone Fireplace in This Vaulted Family Room

This family room beautifully blends modern and craftsman elements with its striking stone fireplace that reaches the peak of the vaulted ceiling. Expansive windows on either side flood the space with natural light, emphasizing the airy height and connection to the outdoors. The room’s minimalist furnishings and sleek lines create a contemporary feel, while the wooden ceiling adds warmth and character.
Spot the Bold Color Pops Against the Vaulted Ceiling in This Living Space

This living room showcases a stunning contrast with its bold blue sectional and colorful cushions set against the rich wood of the vaulted ceiling. The open floor plan flows seamlessly into a sleek kitchen with modern appliances and open shelving. Expansive glass doors flood the space with natural light, highlighting the minimalistic yet vibrant decor.
Admire the Striking Blue Marble Countertops in This Kitchen Area

This kitchen stands out with its bold blue marble countertops, adding a dynamic touch to the modern gray cabinetry. The high ceiling with exposed beams adds depth and character, while the stainless steel appliances enhance the sleek aesthetic. Floating shelves offer functionality and display space, perfectly tying together rustic and contemporary design elements.
Admire the Vaulted Ceiling and Blue Accents in This Open Kitchen

This kitchen features an expansive vaulted ceiling, creating an airy and open atmosphere. The blue marble countertops introduce a pop of color that complements the sleek gray cabinetry. Large sliding glass doors flood the space with light, perfectly blending indoor and outdoor living.
Wow, Check Out the Coffered Ceiling in This Craftsman’s Bedroom

This bedroom is a serene retreat with its striking coffered ceiling that adds depth and architectural interest. The large window floods the space with natural light, emphasizing the neutral palette and minimalistic decor. A geometric wall clock and sleek furniture anchor the room, seamlessly blending modern and craftsman aesthetics.
Admire the Large Windows in This Minimalist Bedroom

This bedroom exudes modern simplicity, and the large windows flood the room with natural light, perfectly complementing the muted color palette and minimalist decor. A sleek, built-in shelving unit enhances functionality while maintaining the room’s clean, uncluttered lines.
Explore the Natural Light in This Minimalist Bathroom

This bathroom embraces simplicity with its clean, white countertop and uncluttered design. The large window floods the space with natural light, brightening the room while offering a view of the outdoors. A subtle pop of color is introduced through artwork, adding a touch of personality to the otherwise minimalist setting.
Notice the Functional Floating Shelf in This Minimalist Bedroom

This minimalist bedroom features a functional floating shelf above the bed, adding an element of practicality and style. The simple lines and muted color palette create a calm and soothing atmosphere, perfect for relaxation. Dual nightstands and sleek lamps accentuate the clean design, blending seamlessly with the room’s elegance.
Simple Functional Shelf in This Minimalist Bedroom

This minimalist bedroom features a neatly arranged floating shelf above the bed, perfect for displaying books and small decor items. The plush navy comforter contrasts softly with the light walls, creating a calm and restful atmosphere. A large window allows natural light to flood the space, enhancing the room’s airy feel and highlighting the simplicity of the design.
Take Note of the Neat Media Setup in This Minimalist Bedroom

This contemporary bedroom features a streamlined media center with a sleek wall-mounted TV and symmetrical speakers that create a balanced aesthetic. The minimalist dresser anchors the space, complementing modern artwork that adds visual interest. Natural light floods the room through a large window, enhancing the neutral color palette and emphasizing the design’s clean lines.
Source: Architectural Designs – Plan 300057FNK






