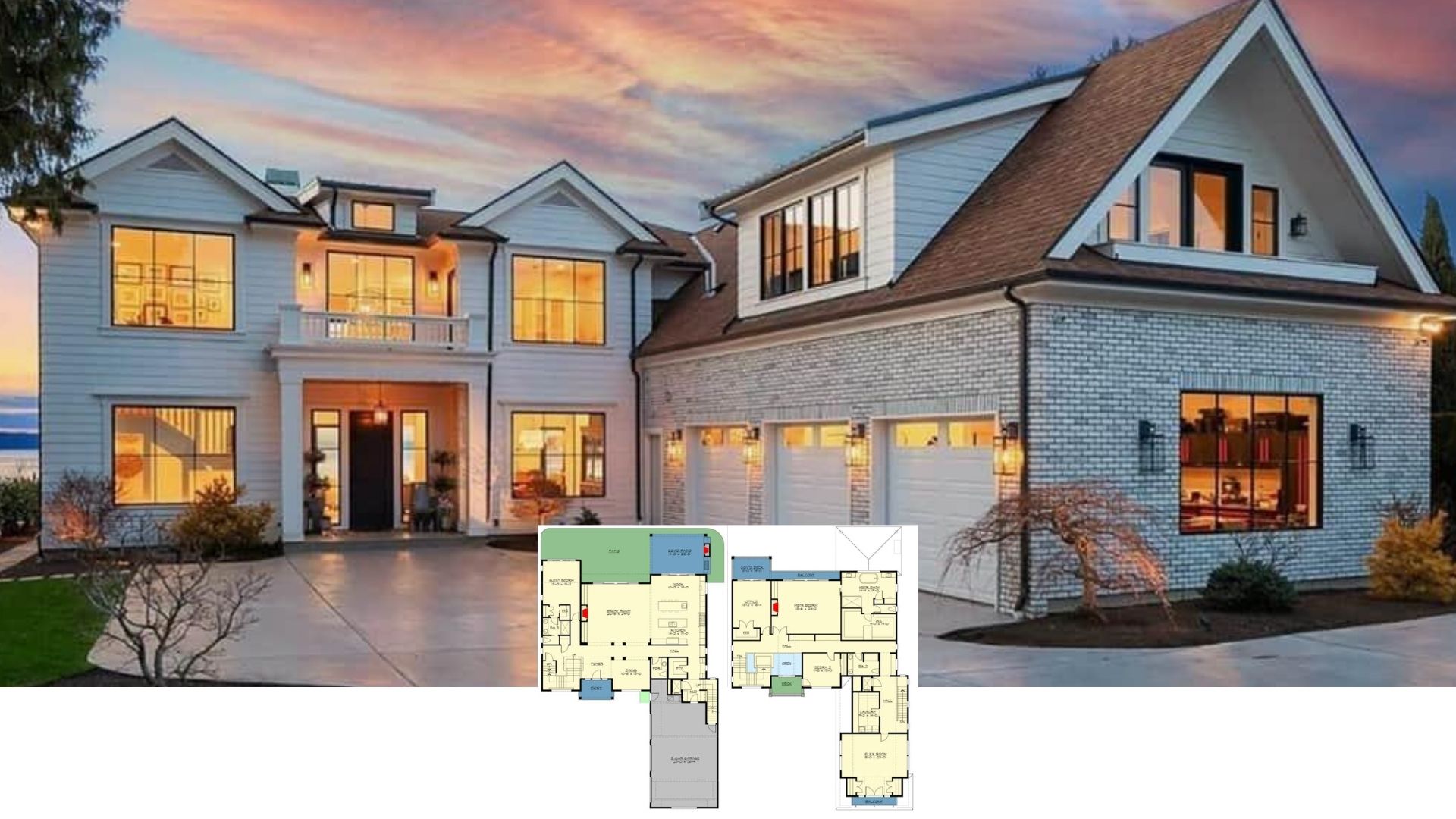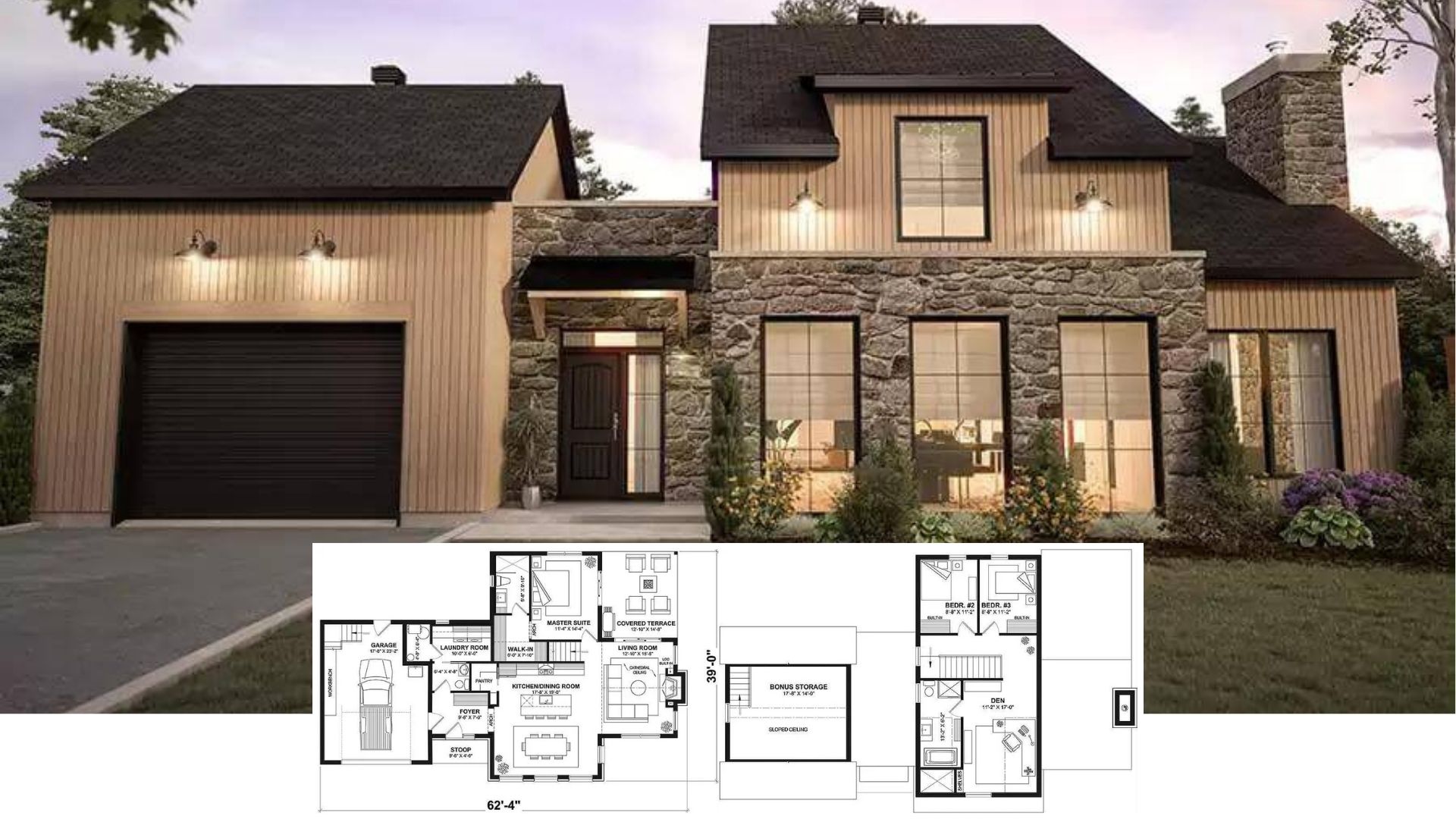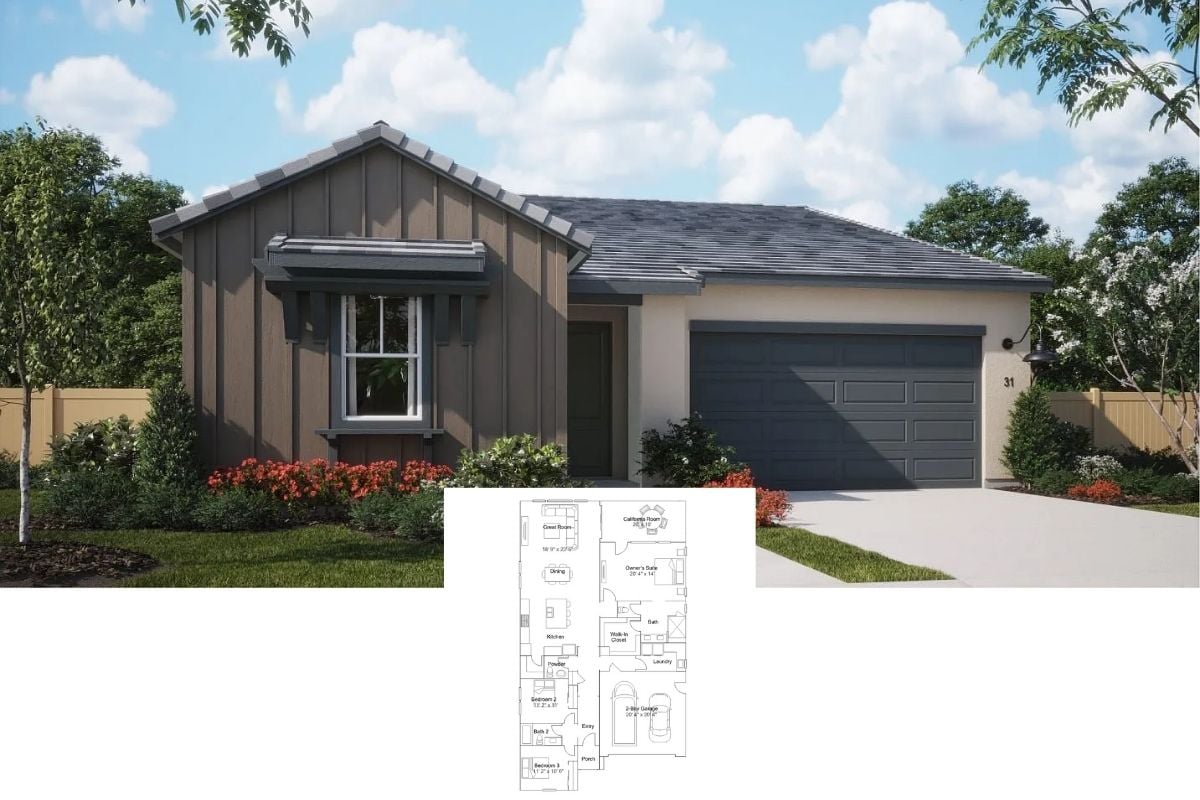Welcome to a stunning modern residence that elegantly sprawls over its spacious dimensions, offering a sumptuous blend of light, air, and form across two inviting levels. With an expansive 4,070 square feet, this home features five bedrooms and four and a half baths, perfectly balancing style and functionality. The striking combination of wood paneling and large glass windows creates a breathtaking facade. At the same time, inside, the wide-open floor plan fosters a seamless flow between indoor and outdoor spaces, ideal for family living and entertaining.
Stylish Facade with Striking Wood and Glass Elements

This home embodies the essence of contemporary design, characterized by its bold geometric shapes and clean lines that are both practical and visually appealing. The extensive use of glass allows natural light to flood every corner, creating a warm and inviting atmosphere. Join us as we explore each meticulously crafted space, from the expansive great room to the versatile bonus area; each element of this home is a testament to modern architectural brilliance.
Check Out This Main Floor Plan with Expansive Spaces and Stylish Features

This main-floor layout highlights a spacious great room that flows seamlessly into the dining and kitchen areas, ideal for entertaining. The design also includes a covered outdoor living space and a cozy den near the entry porch, perfect for a home office or study. A cleverly arranged guest bedroom and a three-car tandem garage add functionality and convenience to this modern home.
Source: The House Designers – Plan 1103
Discover This Upper-Level Floor Plan with a Spacious Bonus Area

This thoughtfully designed upper floor plan features a large master suite with a walk-in closet and a spa-like master bath for ultimate relaxation. Three additional bedrooms with convenient access to two bathrooms ensure comfort and privacy for family members or guests. The impressive bonus room offers a versatile game room, home gym, or office space, adding flexibility to suit your lifestyle.
Source: The House Designers – Plan 1103
Admire the Stylish Porch with Exposed Beams and Clean Lines

This modern porch features exposed wooden beams that accentuate its clean, architectural lines and offer a warm contrast to the sleek facade. Combining wood paneling and large glass panels creates a seamless indoor-outdoor connection, enhancing the entrance’s inviting feel. Thoughtfully arranged landscaping with river rocks adds a natural touch to the minimalist design.
Minimalist Living Room with Trendy Fireplace and Ample Windows

This living room highlights a sleek and minimalist design, featuring a modern linear fireplace that seamlessly integrates into the room’s clean aesthetic. Large windows flood the space with natural light, enhancing the airy and open feel of the interior. The neutral color palette and plush seating create a harmonious blend of comfort and contemporary style.
Open-Concept Living Area with Striking Light Fixtures

This open-concept space masterfully combines living, dining, and kitchen areas, all under the glow of eye-catching light fixtures. Floor-to-ceiling windows and sliding doors invite natural light and offer seamless access to the outdoor living area. The minimalist decor, featuring neutral tones and sleek furniture, creates an inviting yet contemporary atmosphere.
Classy Dining Room with Statement Light Fixtures and Expansive Windows

This dining room features a stunning combination of modern elegance and rustic charm, highlighted by a statement pendant light fixture with glass globes. The large windows flood the space with natural light, offering a picturesque view of the greenery outside and creating a seamless indoor-outdoor feel. The upholstered chairs and wooden table add a cozy touch, balanced by minimalist decor and sleek cabinetry for a refined finish.
Take a Look at the Spacious Kitchen with Contrasting Cabinets

This contemporary kitchen combines dark cabinetry with sleek stainless steel appliances, offering both style and practicality. With its minimalist design, the expansive island provides ample seating and workspace, making it ideal for cooking and socializing. Pendant lights add a touch of sophistication, illuminating this culinary space’s clean lines and modern aesthetic.
Explore This Stylish Office with a Geometric Accent Wall

This modern office features a striking geometric accent wall that adds depth and visual interest. The sleek desk, with metal legs, complements the contemporary design. The large window floods the room with natural light, creating an inspiring work environment. A mix of textures, including a cowhide rug and abstract artwork, combines the room’s elements for a cohesive look.
Look at This Streamlined Bathroom With Floating Vanity

This bathroom features a sleek, minimalist design, a floating vanity with textured wood grain, and modern fixtures. The expansive mirror and geometric light fixtures enhance the room’s openness, while strategically placed windows offer natural light and a connection to the outdoors. The soft, neutral color palette creates a calming atmosphere, ideally suited for a modern retreat.
Wake Up to Nature with Corner Bedroom Windows

This bedroom features large corner windows that invite daylight and offer tranquil views of the surrounding trees. A tufted headboard adds a touch of elegance, while neutral tones create a soothing atmosphere. A simple nightstand and coastal artwork enhance the room’s serene, nature-inspired theme.
Relaxing Bathroom with Expansive Windows and Freestanding Tub

This bright bathroom features expansive windows that allow natural light to pour in, highlighting the modern freestanding tub as a focal point. The sleek, minimalist vanity offers ample storage and is complemented by contemporary light fixtures that add a touch of elegance. The seamless integration of neutral tones and clean lines creates a tranquil and sophisticated retreat.
Relax in This Media Room with Expansive Windows

This media room boasts a sleek setup with a large wall-mounted TV and powerful speakers, perfect for an immersive viewing experience. Expansive windows flood the room with natural light, while a plush sectional provides ample seating. The minimalist decor, including a simple coffee table and framed artwork, enhances the contemporary vibe.
Extend Your Living Space Outdoors with This Stylish Covered Patio

This inviting outdoor patio seamlessly extends from the home, featuring a sleek wooden ceiling with exposed beams for a modern touch. Comfortable wicker seating surrounds a rectangular fire pit, making it a perfect spot for gatherings or relaxing evenings. Overlooking a well-maintained lawn combines natural materials’ warmth with contemporary design elements, blending indoor comfort with outdoor tranquility.
Source: The House Designers – Plan 1103






