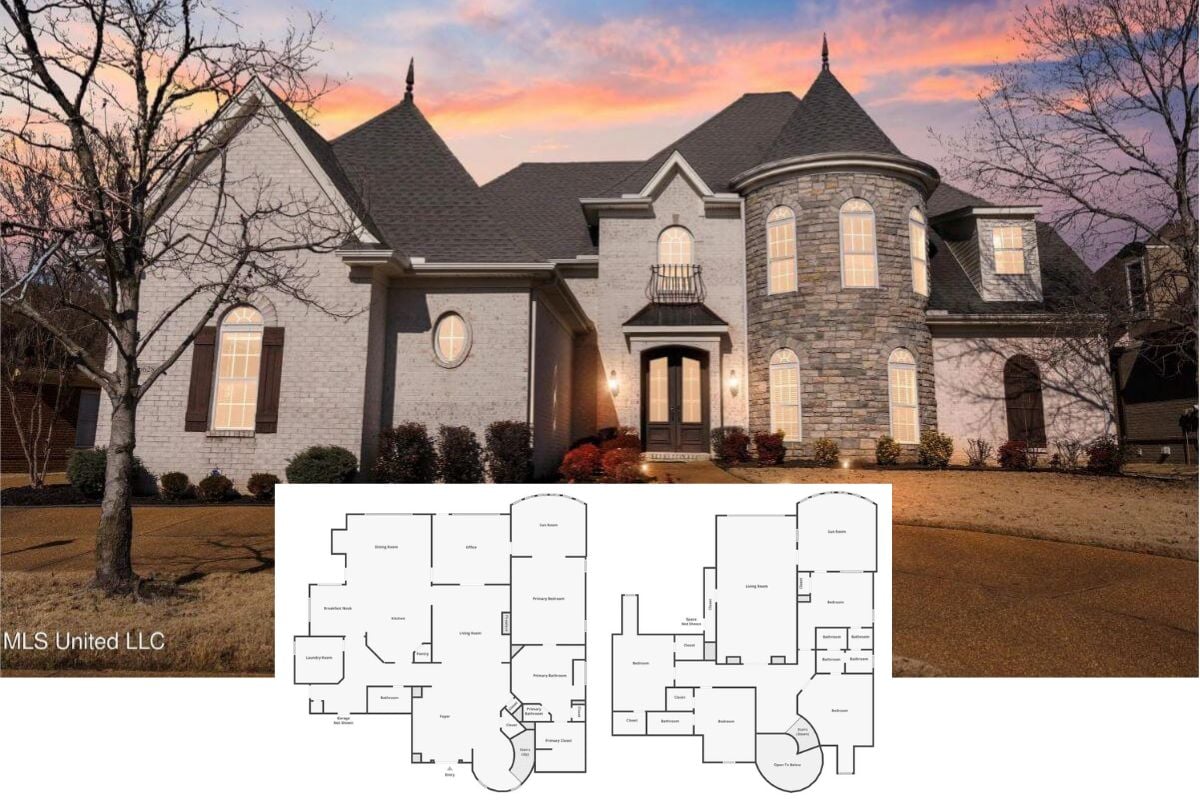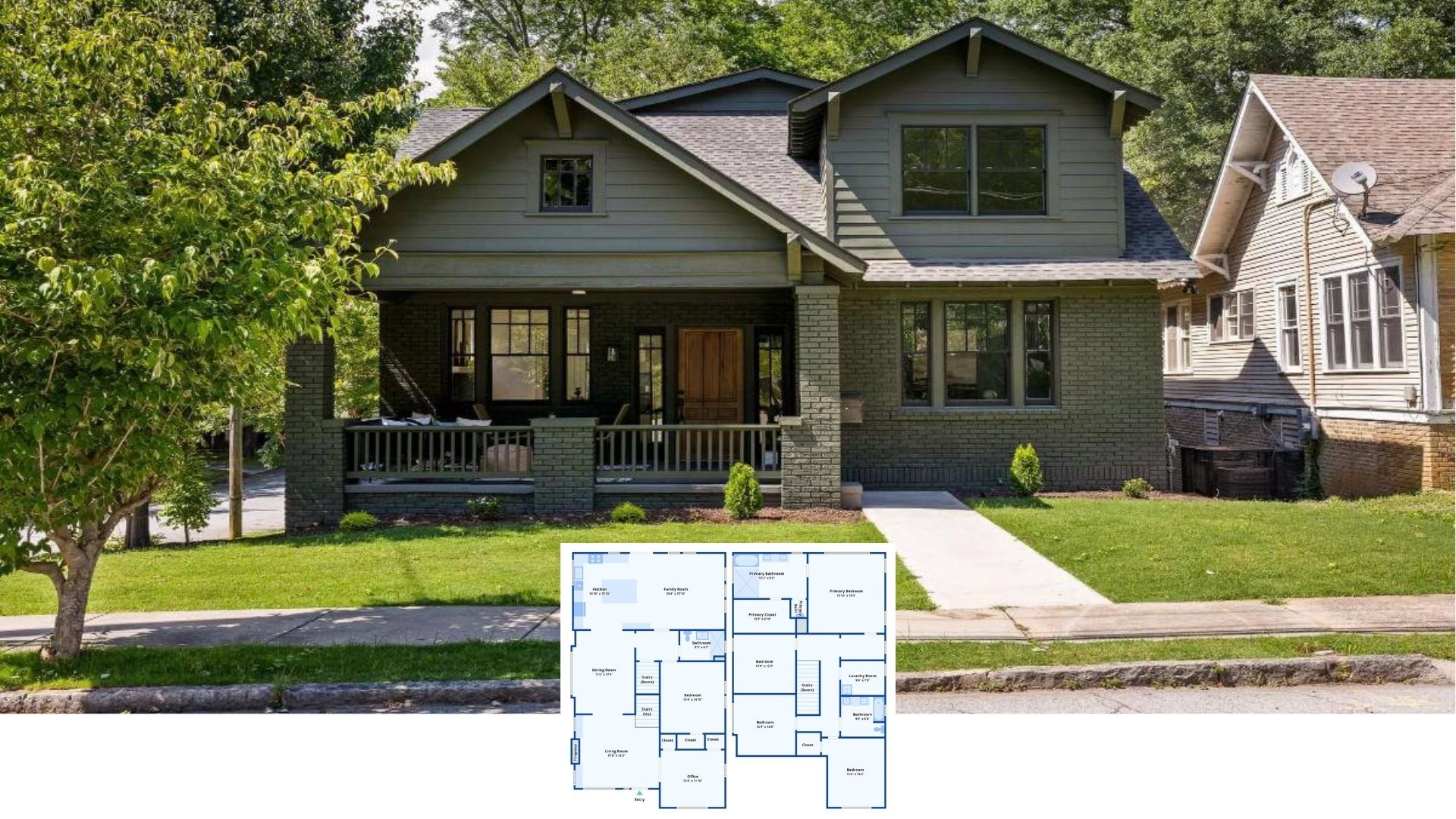Welcome to a truly charming farmhouse, boasting 2,230 square feet of thoughtfully designed living space. This delightful home offers three to four bedrooms and two and a half to three and a half bathrooms, accommodating a variety of lifestyles with its flexible layout. Featuring a timeless farmhouse style, the property combines classic architecture with modern convenience across its 1 to 2 stories and a useful 2-car garage.
Captivating Facade with a Quintessential Farmhouse Porch

This residence epitomizes the classic farmhouse aesthetic with its inviting gabled roof and wrap-around porch. The strategic blend of white siding and contrasting black elements creates a traditional and refreshingly up-to-date look, making it a perfect fit for those who value both style and practicality. As you explore its spacious interiors, enjoy the balance of modern amenities with classic features.
Functional Floor Plan Featuring a Generous Great Room and Master Suite

This floor plan efficiently lays out a spacious home focusing on usability and comfort. At its heart is a vast great room adjacent to the kitchen, offering ample space for family gatherings. Noteworthy is the master suite, cleverly positioned for privacy, complete with a walk-in closet and easy access to the home’s lavish covered porch.
Source: Architectural Designs – Plan 12320JL
Check Out the Versatile Bonus Spaces in This Upper Floor Plan

This upper floor plan offers flexible living with two optional bonus rooms, perfect for a home office or playroom. The design includes an optional bathroom and closet, adding convenience to this adaptable layout. A stairway connects these bonus spaces to the rest of the home, enhancing functionality and flow.
Explore the Spacious Recreational Haven on This Lower Level Floor Plan

This lower-level floor plan reveals an expansive space for leisure and entertainment, highlighted by a vast recreation area connecting seamlessly to a covered patio. It offers diverse unfinished rooms like a media room, social room, and gym, allowing for future customization based on your needs. Ample storage spaces and a dedicated mechanical room ensure functionality without compromising recreational possibilities.
Source: Architectural Designs – Plan 12320JL
Classic Farmhouse Elevation Highlighting Bold Black Window Frames

This farmhouse elevation features striking black window frames that provide crisp contrast against the home’s clean whiteboard-and-batten siding. The expansive front porch, complete with a swing and rocking chairs, adds a touch of inviting charm, while hanging planters and subtle landscaping emphasize its serene ambiance. A standing seam metal roof crowns the design, enhancing durability and offering a modern edge to the classic architectural style.
Rustic Living Room with Vaulted Ceiling and Brick Fireplace

This living room exhibits warmth with its prominent brick fireplace, set against a backdrop of rustic wooden beams on a vaulted ceiling. Soft neutral tones in the furniture complement the inviting atmosphere, while large sliding glass doors ensure ample natural light. The space is thoughtfully accented with a decorative wall clock, a modern chandelier, and curated open shelving, creating a harmonious blend of style and comfort.
Notice the Vaulted Ceiling and Chic Pendant in This Airy Kitchen

This stunning kitchen combines modern elegance with farmhouse charm, highlighted by a dramatic vaulted ceiling with exposed beams. The sleek black countertops contrast with the white cabinetry, while backlit upper cabinets add a warm glow. A striking pendant light hangs above the island, which features stylish barstools, creating a perfect spot for casual dining or entertaining.
Notice the Functional Beauty of Built-In Desks and Cabinets

This home office space blends practicality with style, featuring sleek built-in desks and ample cabinetry in a soft blue hue. The herringbone backsplash adds subtle texture, complementing the clean lines of the cabinetry and gold hardware. A large window framed by modern black trim ensures the workspace is flooded with natural light, creating an inspiring environment for productivity.
Look at the Practical Layout of This Bright and Functional Laundry Room

This laundry room blends practicality with style, featuring a clean white palette accented by black window frames. A herringbone backsplash adds subtle texture, while open shelving provides ample storage and display space for essentials. The layout is thoughtfully designed with a counter for folding clothes, a hanging rack for drying, and built-in cabinets for hidden storage, creating a tidy and efficient environment.
Discover the Expansive Wrap-Around Porch and Garden Beds

This farmhouse features an inviting wrap-around porch, perfect for enjoying evenings outdoors. The exterior showcases board-and-batten siding with a strong metal roof, blending country charm with contemporary resilience. Raised garden beds in the foreground add a touch of homestead utility, encouraging a farm-to-table lifestyle in a serene setting.
Source: Architectural Designs – Plan 12320JL






