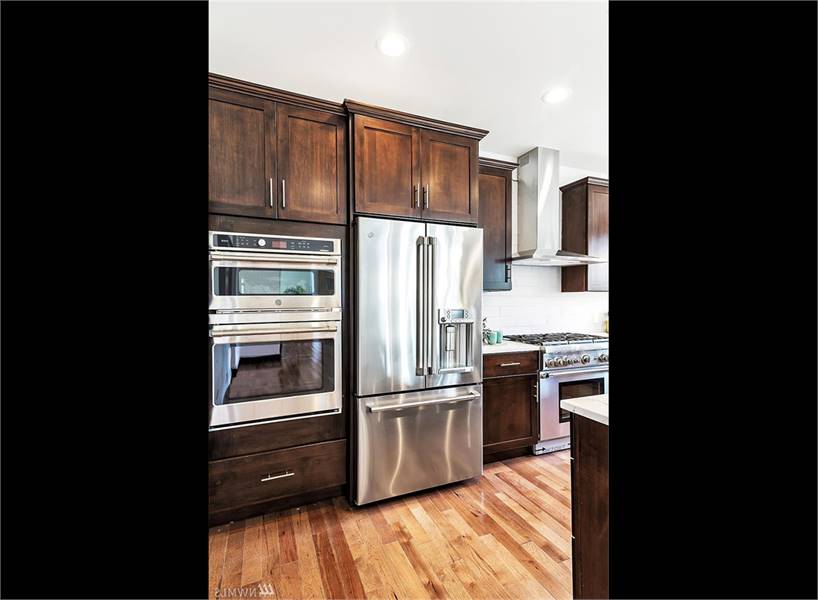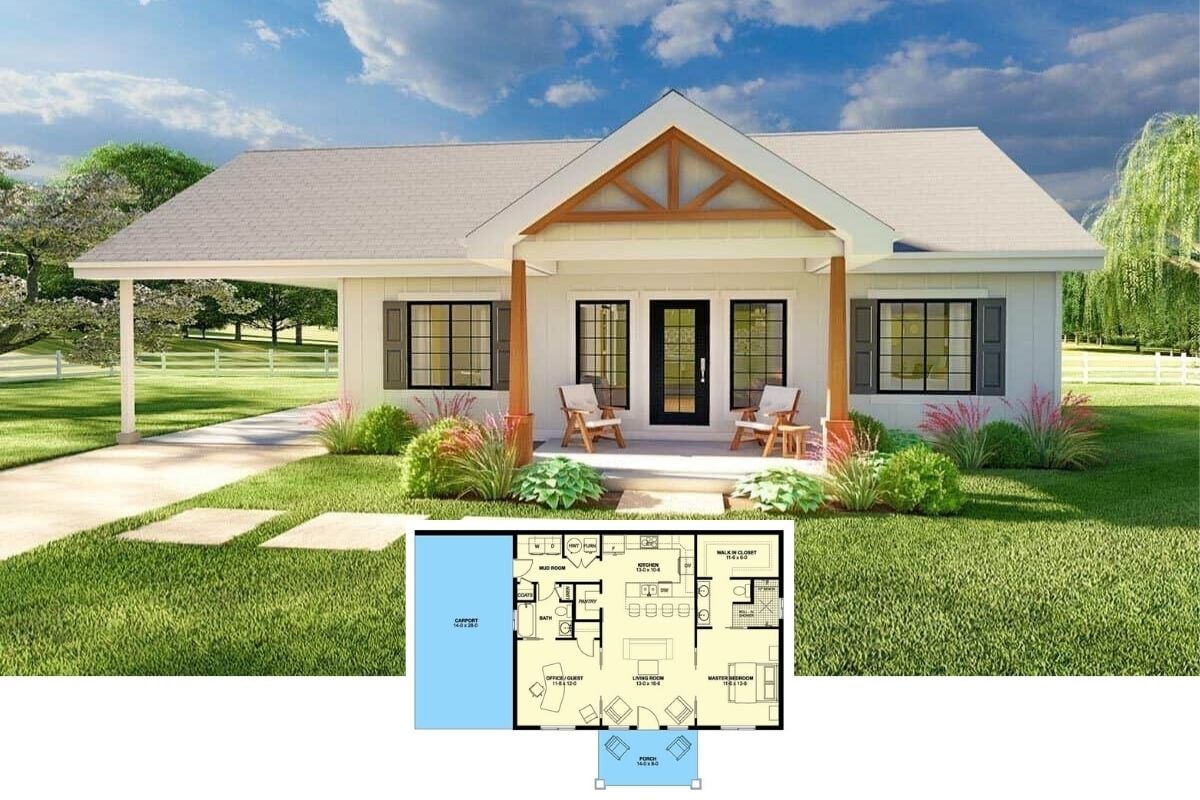Step into this charming 2,070 sq. ft. Craftsman-style home, featuring three bedrooms and two bathrooms, all spread across a single story. Designed with both elegance and practicality in mind, it showcases a combination of classic gabled roofs, exposed wooden beams, and robust stone accents. With a spacious three-car garage and thoughtfully landscaped surroundings, it offers the perfect blend of functional living and timeless design.
Craftsman Charm with Sturdy Stone Accents

This home exemplifies the Craftsman style, characterized by its classic gabled roofs, exposed wooden beams, and a harmonious blend of materials including stone and wood. As you explore, you’ll find that every detail—from the symmetrical design to the thoughtful landscaping—speaks to the rich heritage and enduring appeal of Craftsman architecture.
Check Out the Open Layout in This Craftsman Floor Plan

This floor plan showcases a thoughtful Craftsman design, emphasizing functionality and flow. The great room serves as a central hub, seamlessly connecting to the dining area and kitchen — perfect for both family gatherings and entertaining. The master bedroom offers privacy with an en-suite bath and a walk-in closet, while two additional bedrooms share a well-placed bathroom. A spacious covered outdoor living area extends the indoor space, ideal for enjoying the outdoors. With a large three-car garage, this home combines practical living with classic Craftsman touches.
Buy: The House Designers – THD-7714
A Different Exterior – Observe the Timber Framing and Stone Accents in This Craftsman Exterior

This Craftsman home exudes warmth and character with its striking combination of timber framing and stone accents. The gable roofs and exposed wood beams emphasize the architectural style, marrying aesthetics with stability. Earthy siding tones blend with the surrounding landscape while a welcoming entryway draws attention with its symmetrical design. The garage matches the facade, featuring wood details that tie the structure together seamlessly. This image highlights an intricate blend of materials, creating a sense of harmony with its natural forest setting.
Observe the Vaulted Ceiling and Rich Wooden Trim in This Craftsman Entryway

This entryway is a warm welcome into the Craftsman home, showcasing a vaulted ceiling that adds an airy feel. The rich wooden trim frames the door and transom windows beautifully, letting in ample natural light. The hardwood floors complement the wood elements, creating a harmonious and inviting atmosphere. A stylish chandelier hangs overhead, tying together classic Craftsman materials with a modern touch.
Wow, Look at That Wall of Windows in This Craftsman Living Room

This Craftsman living room invites you in with its vaulted ceiling and expansive wall of windows, offering stunning views of the surrounding landscape. Rich hardwood floors and a cozy fireplace add warmth to the space, while the strategic placement of furniture encourages relaxation. A blend of modern and rustic elements, such as the chic leather armchair and woven mirror, create an inviting harmony, bridging traditional craftsman charm with contemporary style.
The Seamless Flow from Kitchen to Living Room with Forest Views

This open-concept Craftsman home highlights the seamless connection between the kitchen, dining, and living room areas. Rich hardwood floors run throughout, creating a cohesive look that complements the dark cabinetry and modern island seating. The living area, anchored by a comfortable sofa, offers easy access to stunning forest views through expansive windows, inviting the tranquility of nature inside. A touch of color from vibrant cushions adds personality, while the overall layout encourages effortless entertaining and day-to-day relaxation.
Notice the Gleaming Hardwood Floors in This Craftsman Living Room

This Craftsman living room features beautiful hardwood floors that add warmth and continuity to the space. The white walls and ceiling create an airy backdrop, allowing the vibrant wood tones to stand out. A cozy fireplace anchors the room, framed by a clean, minimalistic mantel. Natural light streams in through large windows, enhancing the bright atmosphere. Rustic wooden furniture and a soft area rug complete the space, blending traditional elements with contemporary touches.
Expansive Open-Concept Living with Rich Hardwood Floors

This Craftsman home showcases an inviting open-concept layout, where the dining area seamlessly connects to a cozy living space. Gleaming hardwood floors run throughout, enhancing the room’s warmth and continuity. The large sliding doors offer a view of lush greenery, blending indoor comfort with outdoor splendor. A prominent chandelier over the dining table adds modern flair, while the fireplace in the living area provides a focal point for relaxation. The blend of contemporary and traditional elements showcases the Craftsman’s enduring appeal.
Dining with a View: Explore the Large Windows and Dark Wood Tones

This Craftsman kitchen and dining area merges function with scenic beauty. The rich, dark wood cabinetry contrasts elegantly with the gleaming countertops and stainless steel appliances, creating a harmonious balance. A sturdy dining table, surrounded by leather-upholstered chairs, anchors the space. Expansive windows frame a picturesque view, bringing the outdoors in and accentuating the connection between nature and craftsmanship. The layout encourages seamless transitions from cooking to dining, perfect for family meals and entertaining.
Spot the Generous Island in This Craftsman Kitchen Design

This Craftsman kitchen combines traditional charm with modern functionality, featuring rich dark wood cabinetry contrasted by sleek stainless steel appliances. The generous island at the center provides ample prep space and casual seating for four, making it a hub for everyday living. Expansive windows offer a lush view of the greenery outside, bringing natural light and a touch of the outdoors into the heart of the home. Light hardwood floors complement the cabinetry, creating a cohesive and inviting atmosphere.
Spot the Stainless Steel and Dark Wood Harmony in This Craftsman Kitchen

This Craftsman kitchen seamlessly blends modern convenience with classic style. Notice the rich, dark wood cabinetry that provides a striking contrast to the sleek stainless steel appliances. The built-in double oven and large refrigerator enhance the kitchen’s functionality while maintaining a polished look. Light hardwood floors add warmth, tying together the traditional and contemporary elements in a cohesive design.
Notice the White Countertops in This Craftsman Kitchen

This Craftsman kitchen exudes practicality and style with its rich, dark wood cabinetry contrasting against sleek white countertops. The stainless steel fixtures add contemporary flair, while ample natural light streams through the large window, highlighting the thoughtful design. Hardwood floors offer continuity throughout the space, grounding the modern elements with classic warmth.
Enjoy the Scenic View from This Craftsman Bedroom

This Craftsman bedroom offers a serene retreat, highlighted by an expansive wall of windows that frame a picturesque view of the surrounding landscape. The vaulted ceiling adds a sense of space, while the neutral palette creates a calm atmosphere. Rich wooden trim and soft carpeting enhance the inviting atmosphere, complemented by furnishings that blend traditional style with modern comfort. It’s a perfect spot to unwind and enjoy nature from the comfort of your home.
Exploring the Dark Wood Vanity in This Craftsman Bathroom

This Craftsman bathroom features a striking dark wood vanity, offering ample storage with its sleek cabinetry. The white countertop provides a crisp contrast, while a large framed mirror enhances the sense of space. A modern faucet and minimalist lighting fixture add contemporary flair, blending seamlessly with the room’s classic elements. The neutral floor tiles complement the rich wood tones, creating a cohesive and stylish design.
Take Note of the Functional Cabinetry in This Craftsman Laundry Room

This Craftsman laundry room emphasizes practicality with its rich dark wood cabinetry, offering ample storage space for all your essentials. The clean white walls and light tile flooring create a bright and efficient workspace, while the built-in sink adds convenience for laundry tasks. A window above the sink ensures natural light and a touch of the outdoors, enhancing the room’s functionality and aesthetic appeal. The minimalistic design complements the rest of the home’s Craftsman style.
Explore the Spacious Three-Car Garage with Direct Outdoor Access

This Craftsman-style garage offers ample space for three vehicles, showcasing a functional design with clean lines and plenty of natural light. The pristine white walls and ceiling lights provide a bright, open feel, while the large doors offer easy access to the driveway and surrounding greenery. The seamless integration of indoor and outdoor spaces highlights the practical and inviting nature of this home, where thoughtful design meets everyday convenience.
Step Into This Walk-In Shower with a Minimalist Bench

This Craftsman bathroom showcases a sleek walk-in shower, complete with modern fixtures and a stylish rainfall showerhead. The neutral tiles run from floor to ceiling, providing a clean and elegant look. A built-in bench adds functionality and subtle sophistication, while the natural light streaming in enhances the bright, airy atmosphere. This shower exemplifies a blend of modern convenience and classic Craftsman detail.
Admire the Natural Serenity Through the Window in This Craftsman Bathroom

This Craftsman bathroom harmonizes elegance and functionality, featuring a sleek dark wood vanity with ample storage. The centerpiece is a spacious tub framed by a large window that offers a serene view of the lush outdoors. Light tiles and walls create a bright, open atmosphere, while the wooden trim adds a touch of warmth and continuity. Subtle lighting fixtures enhance the room’s ambiance, ensuring a perfect blend of natural beauty and refined design.
Enjoy a Sunset Soiree Under This Craftsman Patio’s Timeless Design

This Craftsman patio invites relaxation with its sturdy timber framing and stone column accents. The covered space extends seamlessly into the lush landscape, creating a perfect spot for unwinding while enjoying stunning sunset views. The textured patio surface offers durability, complementing the natural tones of the surrounding forest. This harmonious blend of materials ensures a seamless transition from indoor comforts to outdoor serenity.
Embrace the Natural Setting Surrounding This Craftsman Exterior

This Craftsman home sits beautifully against a backdrop of lush greenery, showcasing classic gable roofs and exposed timber beams. Stone columns at the entrance ground the design, while large windows enhance natural light and connect the indoors with the picturesque surroundings. The light siding complements the earth-toned landscaping, creating an inviting and harmonious blend with nature. The setting offers tranquility while maintaining the home’s classic architectural appeal.
Appreciate the Detailed Board-and-Batten Siding in This Craftsman Exterior

This view of the Craftsman home highlights the distinctive board-and-batten siding, adding texture to the facade. The gable roofs and prominent wooden brackets echo the classic Craftsman style, providing both form and function. Stone accents along the foundation offer stability and visual interest, seamlessly integrating with the surrounding landscape. The freshly mulched garden beds and young plantings frame the structure, hinting at a harmonious mix of natural elements and refined design that enhances the broader environment.
Buy: The House Designers – THD-7714






