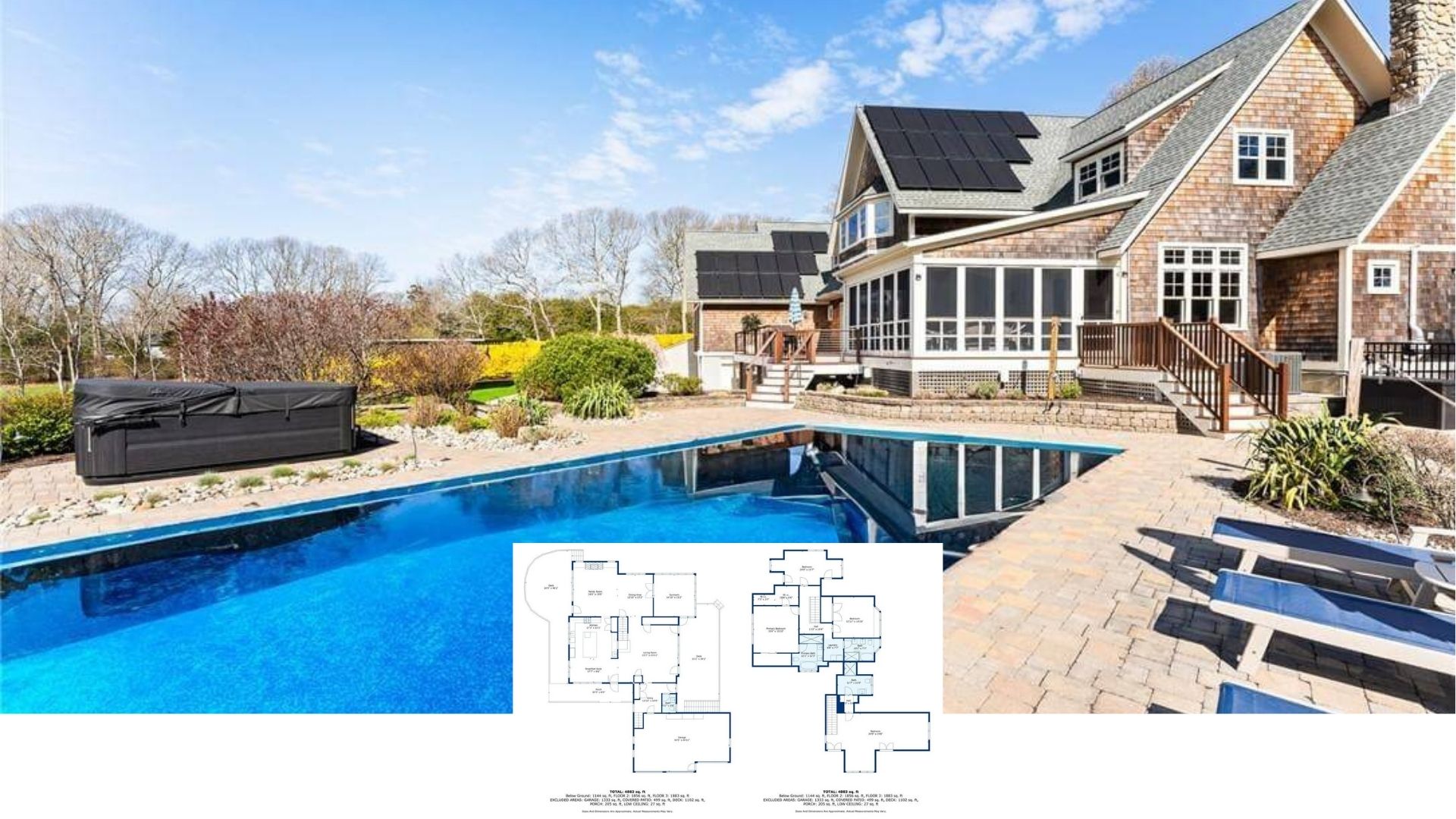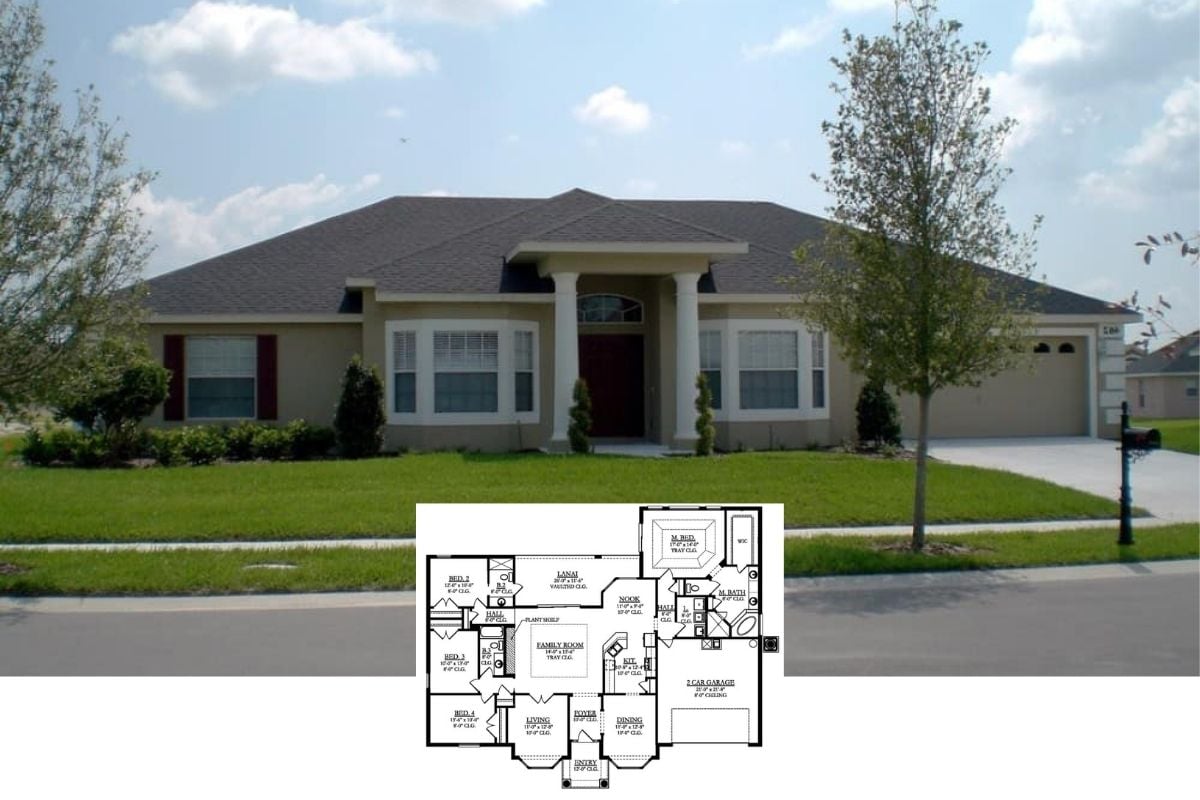Step inside this beautifully designed Craftsman-style home, boasting 1,702 square feet of impeccable living space. With three bedrooms, two bathrooms, and a single story layout, this home offers both comfort and functionality. The inviting facade is complemented by charming architectural details, perfect for modern living while retaining a traditional elegance.
Check Out the Gable Roof and Symmetrical Windows on This Craftsman Home
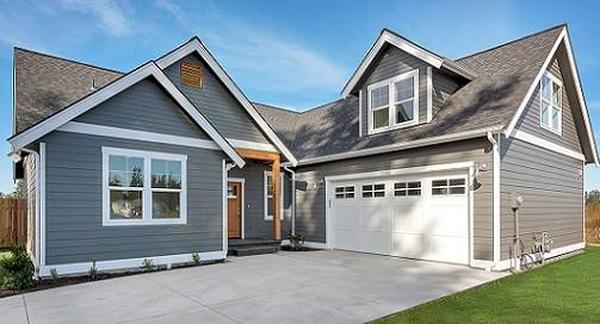
This home is a classic example of Craftsman architecture, characterized by its attention to detail and use of natural materials. From the gable roof and symmetrical windows to the welcoming front porch, every element reflects the integrity and simplicity of the Craftsman aesthetic.
Exploring the Seamless Flow of This Craftsman Main Floor Plan

This Craftsman home’s main floor offers an efficient and welcoming layout. The Great Room, a central hub measuring 16 x 22 feet, connects effortlessly to the dining area and kitchen, promoting open living. The master bedroom suite is thoughtfully positioned for privacy, complete with an en suite bath and walk-in closet. Two additional bedrooms share a bath, perfect for guests or family. Practical spaces, such as the laundry room and a spacious garage, enhance functionality. Notice how the entryway gives a warm greeting, leading directly into the heart of this thoughtfully designed home.
Buy: The House Designers – THD-6958
Explore the Versatile Bonus Room in This Craftsman Design

This floor plan highlights the flexible bonus room, measuring 23 x 20 feet. It’s a versatile space located above the main floor, easily accessible by a set of stairs. Whether you envision a home office, guest suite, or playroom, this area expands the living options within the Craftsman home. Its compact design complements the rest of the house, maintaining both functionality and a sense of openness.
Buy: The House Designers – THD-6958
Admire the Clean Lines and Functional Design of This Craftsman Backyard
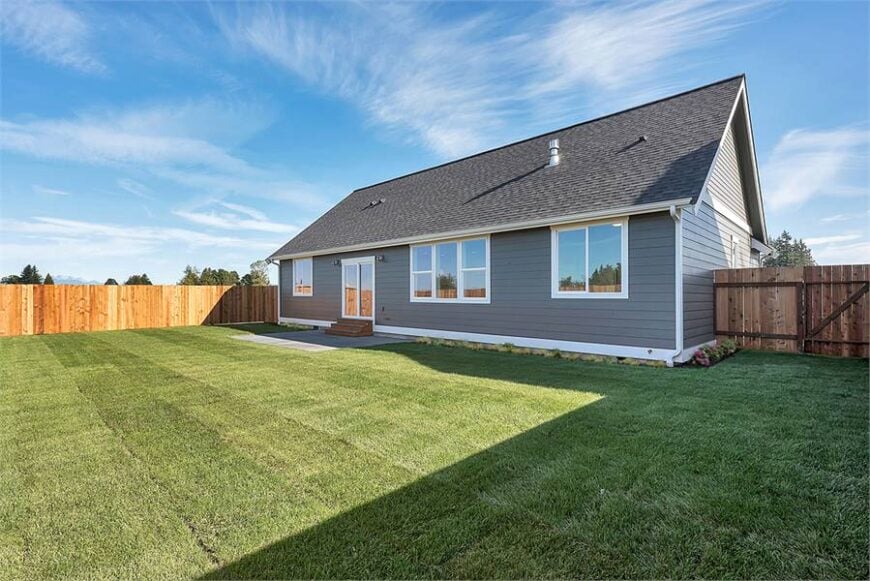
The backyard view of this Craftsman home highlights its simplicity and spaciousness. The large gable roof extends over the structure, providing a sober elegance that complements the wide, open lawn space. Sliding glass doors open to the backyard, seamlessly connecting indoor living with the outdoors. Horizontal gray siding maintains the home’s classic, cohesive look, while the well-kept grass offers a perfect setting for outdoor activities. A wooden fence encloses the space, ensuring privacy while maintaining a warm, welcoming ambiance.
Spot the Shiplap Accent Wall with Built-in Shelving
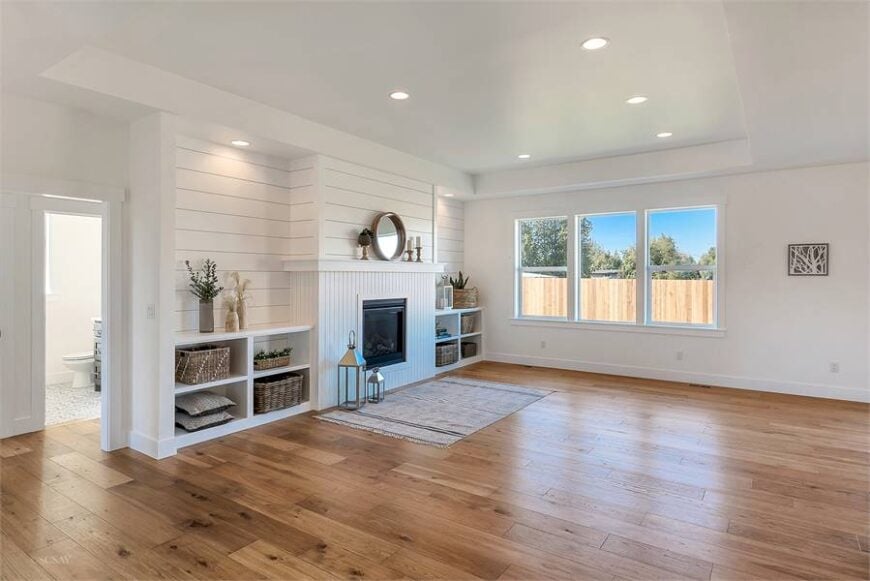
This living room draws the eye with its earthy hardwood floors and a striking shiplap accent wall that encases a modern fireplace. Flanking the fireplace are built-in shelves, offering both storage and display space for decor or books. The room is bathed in natural light from large windows, creating a bright atmosphere. Soft recessed lighting adds to the room’s functionality, ensuring a cozy space for gathering and relaxation.
Explore the Crisp Contrast in This Craftsman Kitchen’s Island
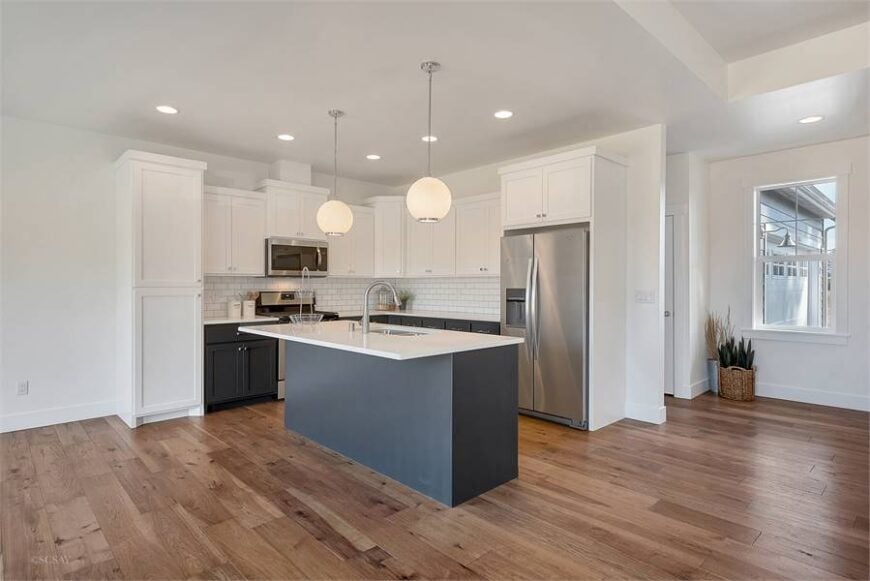
This Craftsman kitchen creates a striking visual impact with its bold, dark island contrasting against the clean, white cabinetry. The island serves as a functional centerpiece, offering ample workspace and a deep sink, perfect for multitasking. Sleek stainless steel appliances are seamlessly integrated, maintaining a streamlined appearance. Overhead, modern pendant lights illuminate the space, enhancing the warm tones of the wooden flooring. The white subway tile backsplash adds a classic touch, tying the entire design together in a harmonious balance.
Take a Look at the Shiplap Fireplace and Spacious Island in This Open-Concept Craftsman
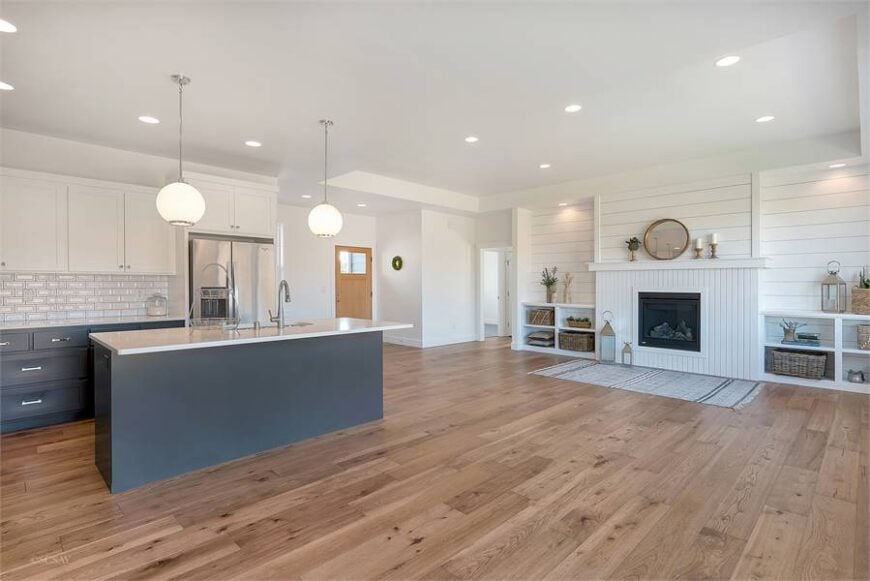
This open-concept Craftsman space successfully merges the kitchen and living areas, creating a seamless flow. The focal point is a cozy fireplace with a charming shiplap accent wall, complemented by built-in shelving that offers ample storage and display options. Across the room, a sleek, dark kitchen island contrasts with the crisp white cabinetry, featuring practical pendant lighting and modern stainless-steel appliances. The warm, hardwood floors tie the space together, adding a touch of natural elegance to this functional family area.
Notice the Open Kitchen and Living Area with Fireplace and Backyard Access
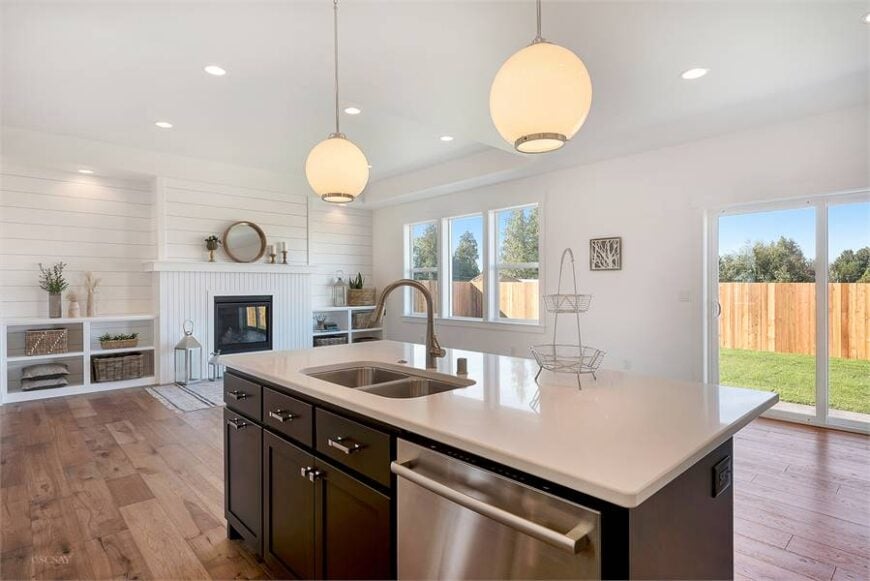
This Craftsman ranch home features an open kitchen with a large island, pendant lighting, and stainless steel appliances, providing a functional workspace. The living area includes a built-in fireplace, flanked by shelving and shiplap walls, creating a clean and simple focal point. Large windows and sliding doors offer abundant natural light and direct access to the backyard, enhancing the indoor-outdoor flow of the space.
Check Out This Shiplap Fireplace with Minimalist Ornaments and Soft Lighting
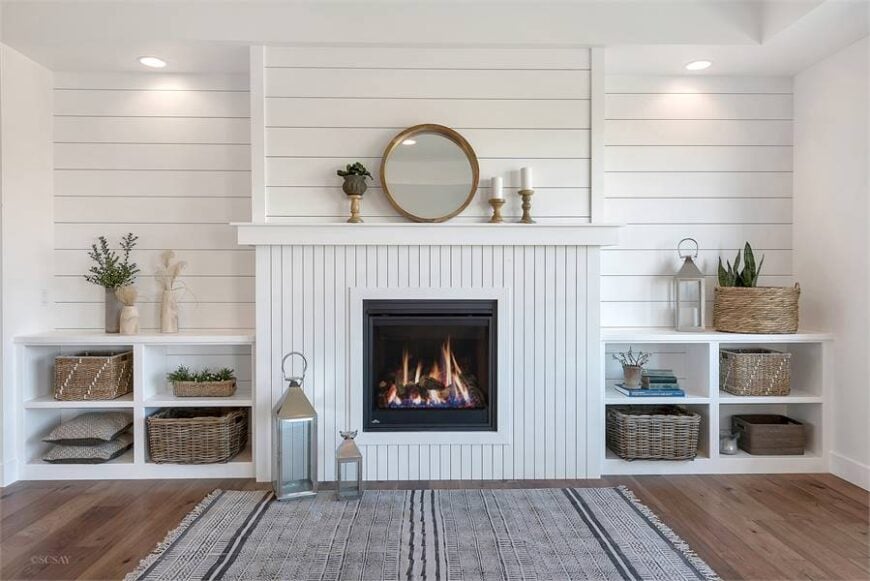
This Craftsman Ranch home’s fireplace is framed by vertical shiplap, creating a clean and modern focal point. The mantel is adorned with simple, minimalist ornaments, including a round mirror, candlesticks, and a small plant for a balanced look. Soft lighting from the recessed fixtures above highlights the understated elegance of the decor and adds warmth to the space.
Double Vanity Magic in This Craftsman Bathroom
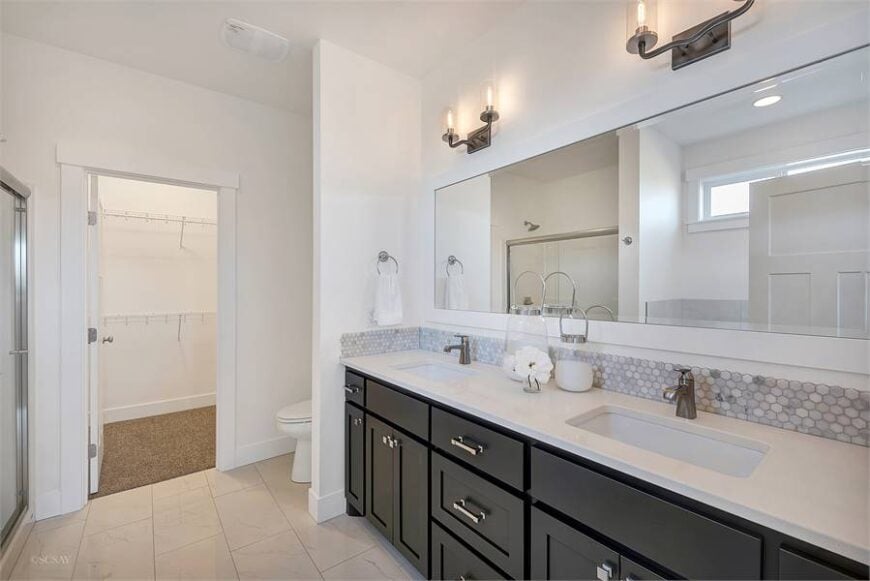
This sleek bathroom embodies Craftsman elegance with its striking double vanity featuring dark cabinetry and polished surfaces. The expansive mirror stretches above the countertop, reflecting light and adding depth. Hexagonal mosaic tiles provide a subtle backsplash, blending seamlessly with the modern fixtures. Cozy lighting fixtures above the mirror add a warm glow, enhancing the tranquil atmosphere. A spacious walk-in closet and separate shower area highlight the room’s functionality and thoughtful design.
Don’t Overlook the Vaulted Ceilings in This Flexible Bonus Room
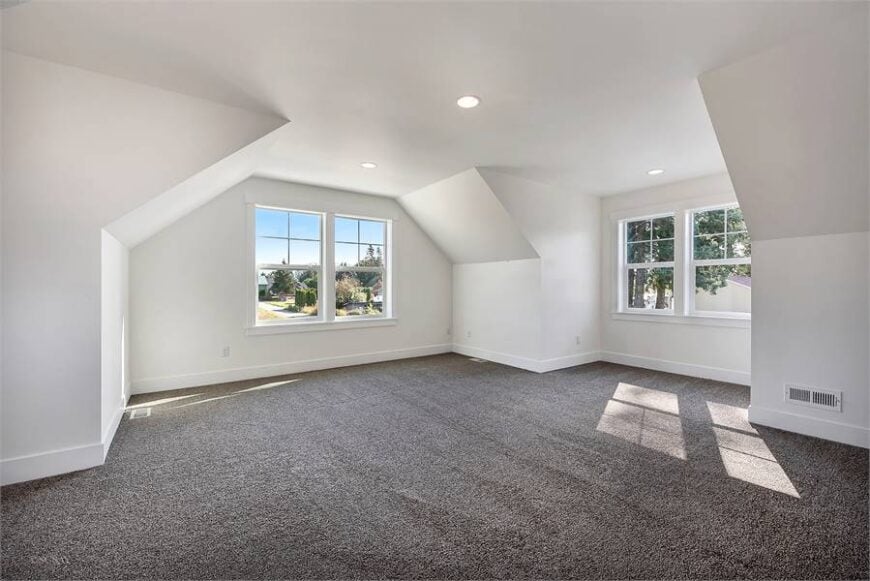
This Craftsman bonus room is bathed in natural light, thanks to generously sized windows that enhance the open feel of the space. The vaulted ceilings add an airy dimension, perfectly complementing the clean white walls and soft carpeted flooring. Ideal for conversion into a home office or guest suite, this room offers a versatile canvas that can adapt to various needs. Recessed lighting and subtle architectural angles make this a functional yet stylish extension of the home.
Buy: The House Designers – THD-6958

