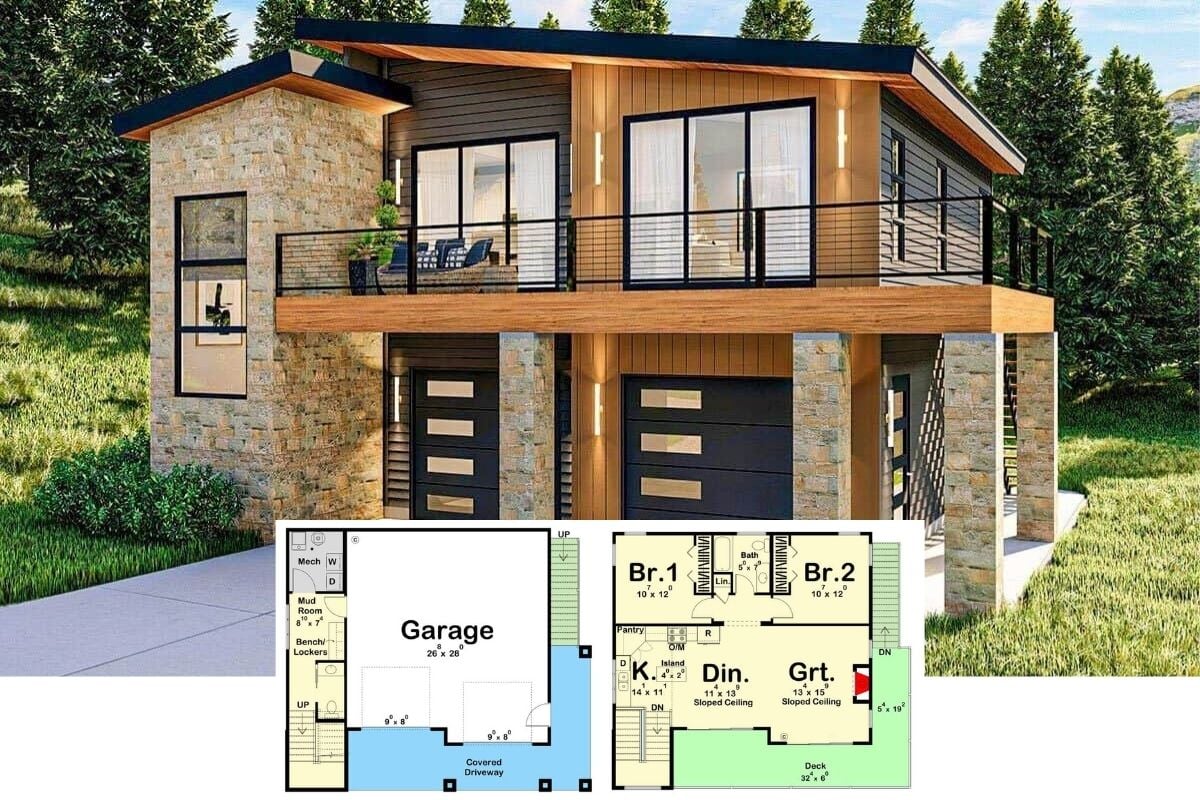Step inside this delightful Craftsman-style home, boasting 725 square feet of rustic elegance. With 1 comfortable bedroom and 1 thoughtfully designed bathroom, this single-story retreat perfectly combines classic appeal with modern functionality. From the quaint dormer windows to the inviting wide porch, every detail is crafted to create a warm and welcoming atmosphere.
Rustic Beauty with a Dormer Trio

This home is the epitome of Craftsman design, characterized by its harmonious blend of stone and wood, arched wooden doorways, and lush landscaping that connects the structure to its natural surroundings. As you explore, you’ll find that every element—from the expansive great room to the practical basement—reflects a dedication to both function and style.
Exploring the Craftsman Floorplan: Look at This Expansive Great Room

This floorplan offers a detailed view of a spacious great room, highlighting its versatility for family gatherings or entertaining. The room seamlessly connects to a generous deck, perfect for outdoor dining or relaxation. Thoughtfully placed, a compact bathroom ensures convenience without interrupting the open flow. The design reflects a craftsman’s attention to functionality and connection to outdoor spaces, emphasizing the home’s harmonious blend of comfort and style.
Buy: Architectural Designs – Plan 18784CK
Exploring the Basement: A Functional Space with Laundry Room

This basement plan reveals a practical layout, perfect for versatile use. The main area offers ample open space, which can be tailored for relaxation or storage. Noticeably, a conveniently placed laundry room with washer connections maximizes efficiency. The layout also integrates easy access from the stairs, making it an excellent extension of the home’s craftsman-style practicality.
Buy: Architectural Designs – Plan 18784CK
Craftsman Touch: The Quintessential Detached Garage

This detached 2-car garage perfectly complements the craftsman aesthetic of the home. The structure is topped with a steep, shingled roof and features a distinctive dormer, mirroring the house’s design. Solid wood doors and stone accents on the facade add rustic elegance, making it both a functional and visual extension of the main residence. The detailed layout inside provides ample space for vehicles while maintaining an organized storage area.
Rustic Hideaway with a Cupola and Dormers

This cozy cabin-style building features a beautiful blend of stone and wood siding. The standout cupola and dormer windows bring a distinctive character to the steep, shingled roof. The detailed wooden railing leads to a welcoming wraparound porch, perfectly nestled among lush greenery. The design embodies rustic charm, harmoniously integrating the structure with its natural surroundings, ideal for those seeking a serene retreat.
Take In the Craftsmanship: Dining with Nature Right Outside

This dining room scene beautifully blends indoor and outdoor living with its wide, arched wooden doors open to a picturesque view. The table setting, adorned with earthy-toned dinnerware and a vibrant floral centerpiece, invites you to enjoy a meal in this warm, inviting space. Rustic elements like exposed beams and a cozy leather sofa in the background emphasize the craftsman style, creating a seamless flow from the dining area to the outdoors. The design reflects a thoughtful balance of nature and homely comfort, perfect for both everyday dining and special gatherings.
Open-Concept Dining with Timber Frame Ambiance

This dining area showcases a craftsman style with its exposed timber beams and rich wood accents. The rustic dining table, set with earthy dinnerware, invites heartfelt meals with a view to the adjacent living space. Framed by glass-paneled doors, the space offers seamless transitions between rooms, complemented by warm lighting and natural wood textures. The high ceiling and wooden wainscoting enhance the inviting atmosphere, while the decor reflects a balance of elegance and comfort.
Relax on the Rustic Porch with Stone Facade

This inviting porch features a beautiful stone facade that perfectly complements the craftsman style of the home. A series of black rocking chairs line the space, offering a tranquil spot to take in the surrounding nature. The arched wooden doorways and lantern-style lights add to the rustic charm, making this porch an extension of the home’s warm ambiance. The natural wood beams highlight the architectural design, creating a seamless blend with the serene outdoor setting.
Notice the Cupola and Dormers on This Stone Garage

This image captures a charming stone-clad garage with a distinctly craftsman style. The combination of rustic wood and elegant stonework creates a harmonious exterior, featuring beautifully arched wooden doors. Above, a cupola and three dormer windows add architectural interest and balance to the shingled roof. Seasonal hay bales and pumpkins enhance the welcoming atmosphere, blending the structure seamlessly with its natural surroundings.
Buy: Architectural Designs – Plan 18784CK






