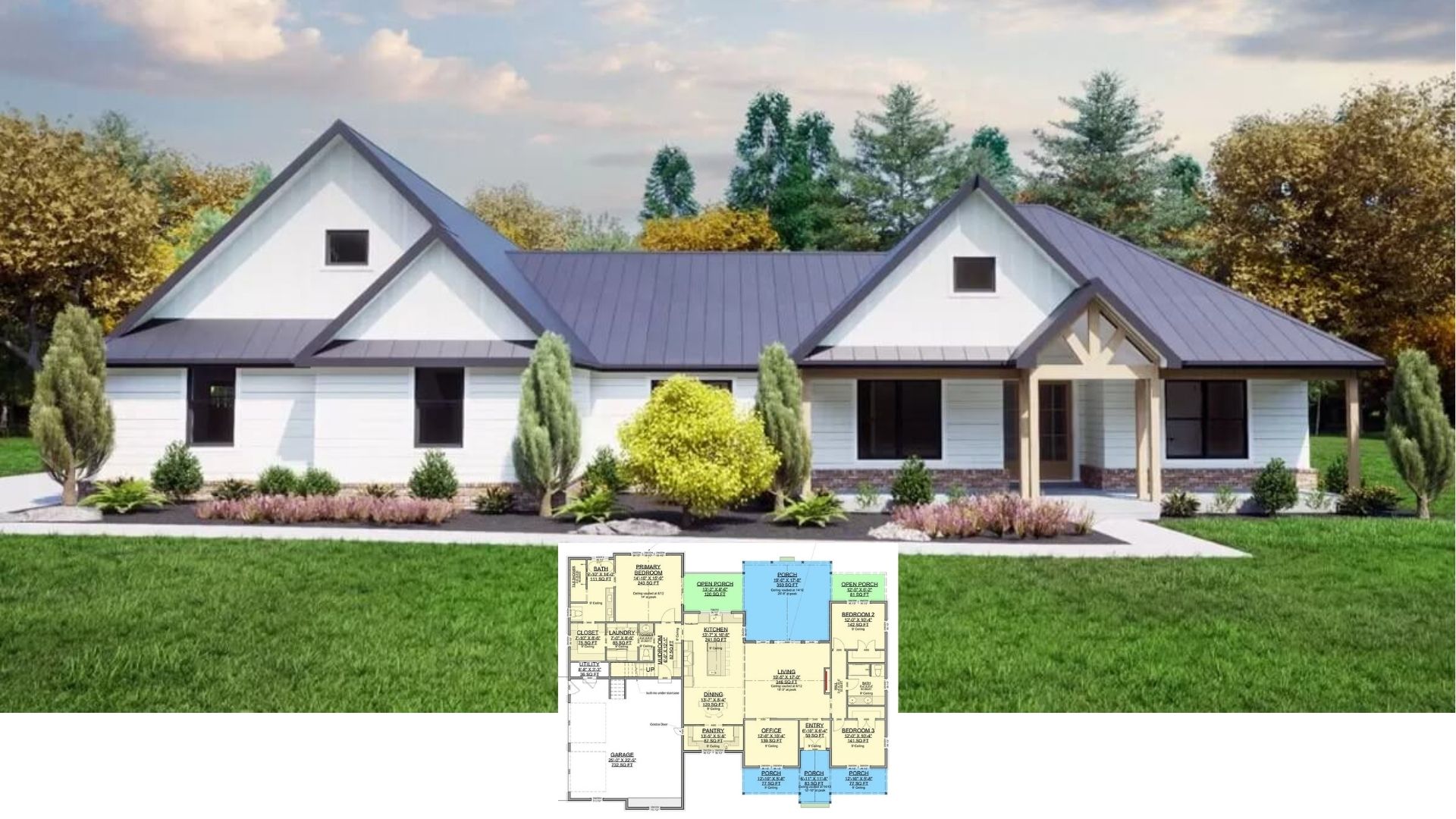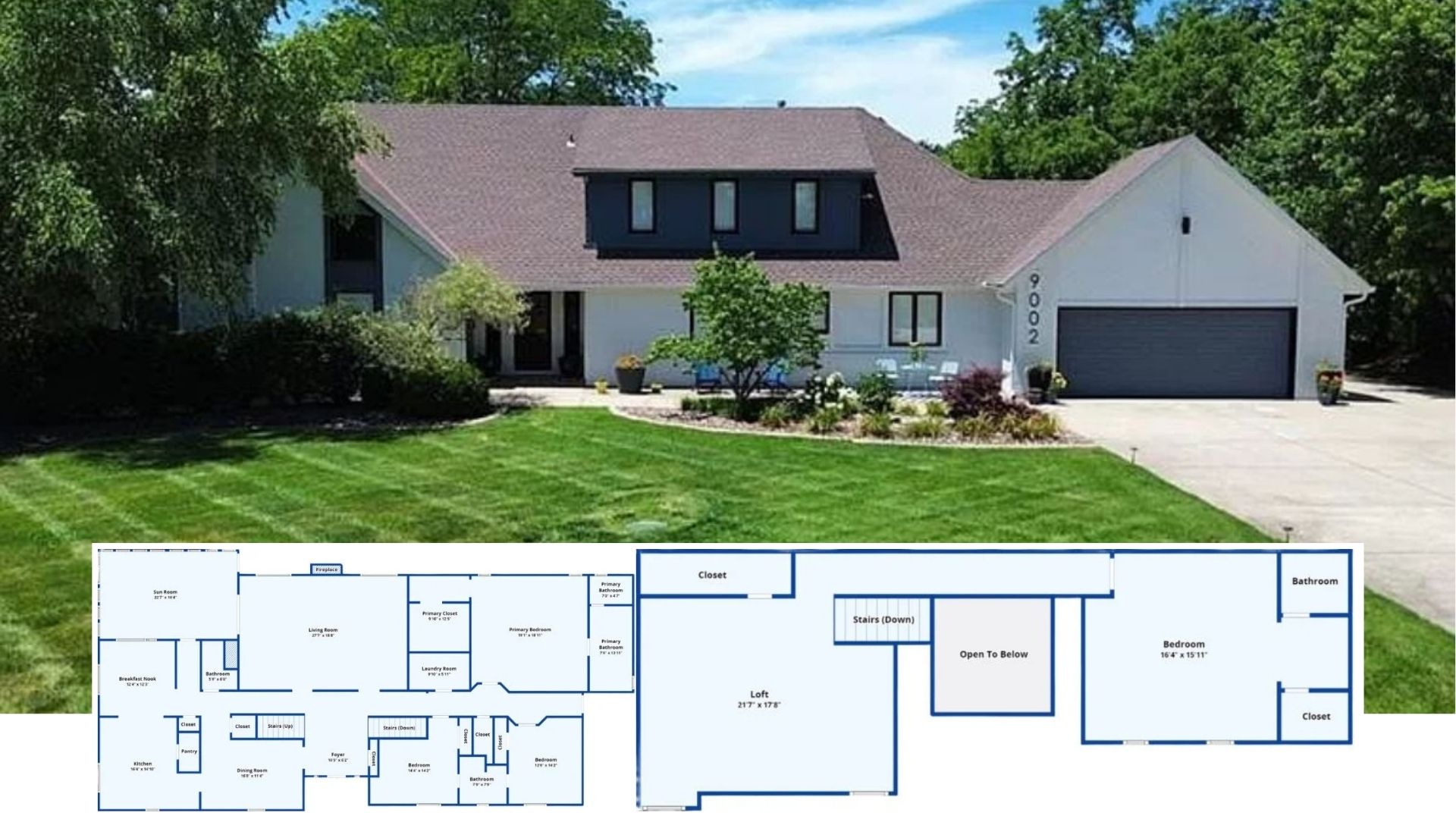Welcome to this stunning 2,800-square-foot farmhouse, combining contemporary with classic timber details. This family-friendly home features five bedrooms and 2.5 bathrooms across a single expansive story, perfectly designed for comfort and style. With a flexible two-to-three-car garage, it’s a spacious retreat that aligns with the demands of modern living while embracing traditional farmhouse appeal.
Check Out This Farmhouse with Timber Accents

This remarkable farmhouse has a facade with rustic influences, resulting in a contemporary yet inviting aesthetic. The gray colors pair with wooden trusses and a striking central gabled porch to create an eye-catching elevation. As you explore further, the thoughtfully designed interiors reveal a harmonious mix of functionality and warmth, providing the ultimate setting for family gatherings and leisure.
Explore This Thoughtfully Designed Family-Oriented Floor Plan

This expansive layout emphasizes family functionality with five bedrooms and a dedicated den or playroom. The open kitchen flows seamlessly into the dining and great room, perfect for gatherings. Note the practical features like the mudroom and extensive covered porch, which are ideal for both convenience and leisure.
Source: Architectural Designs – Plan 810012RBT
Admire the Striking Timber Porch on This Farmhouse

The farmhouse presents a metal roof and muted gray facade accentuated by its substantial timber porch. Dark-framed windows smoothly punctuate the minimalist vertical siding. The landscaped garden and cobblestone path lead the eye gently towards the inviting entrance.
Notice the Inviting Outdoor Living Space with Timber Accents

This barn-inspired structure boasts a dark facade contrasted with warm timber accents on the expansive porch. The outdoor living area is thoughtfully designed with comfortable seating and stone pillars, creating a seamless blend with the lush surroundings. Vertical lines emphasize the building’s contemporary style, while the natural elements add warmth and texture.
Check Out the Crisp Lines Around This Bright Living Room Fireplace

This living room combines lines with subtle nods to natural textures, beautifully exemplified by the fireplace. Neutral tones and soft textiles create an environment, while large windows invite ample natural light. The strategic placement of greenery and minimalist furniture enhances the room’s structure.
Embrace the Natural Light in This Scandinavian-Inspired Dining Room

This dining area showcases a harmonious blend of minimalist Scandinavian design with warm wooden elements. The open layout is enhanced by wicker pendant lights and furniture that complement the soft, neutral tones. Large windows draw in natural light, creating an inviting atmosphere for everyday meals and special gatherings.
Notice the Classic Island in This Sunlit Kitchen

This kitchen embraces a classic look with its bright, neutral palette and timeless cabinetry. The central island, adorned with light wood stools, provides a spot for casual meals and gatherings. Gold accents and a windowed door leading to the outdoors enhance the room’s inviting and functional appeal.
Notice the Stylish Leaf Wall Art in This Bedroom

This bedroom exudes a vibe with its soft, neutral palette and minimalist decor. The standout feature is the stylish leaf wall art, adding a touch of nature-inspired texture above the bed. Large windows with sheer curtains allow gentle daylight to filter in, enhancing the atmosphere.
Source: Architectural Designs – Plan 810012RBT






