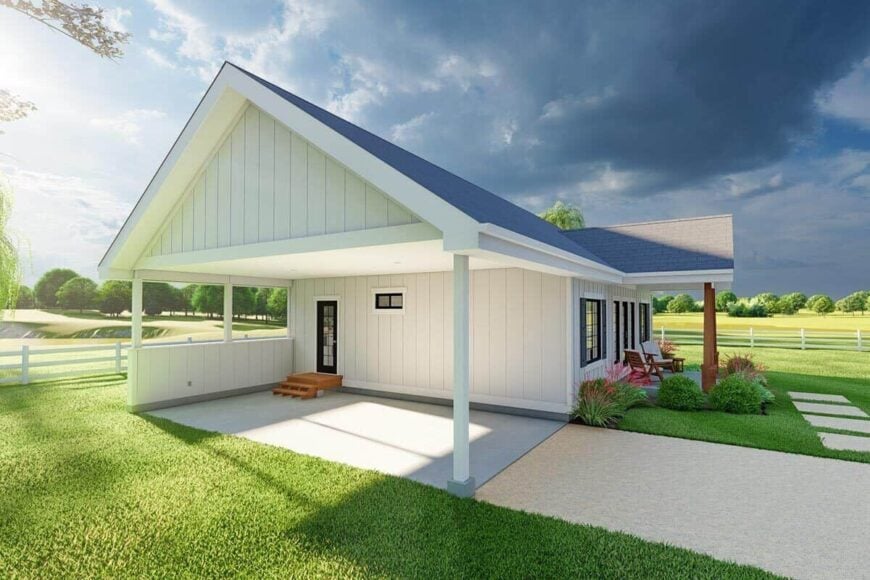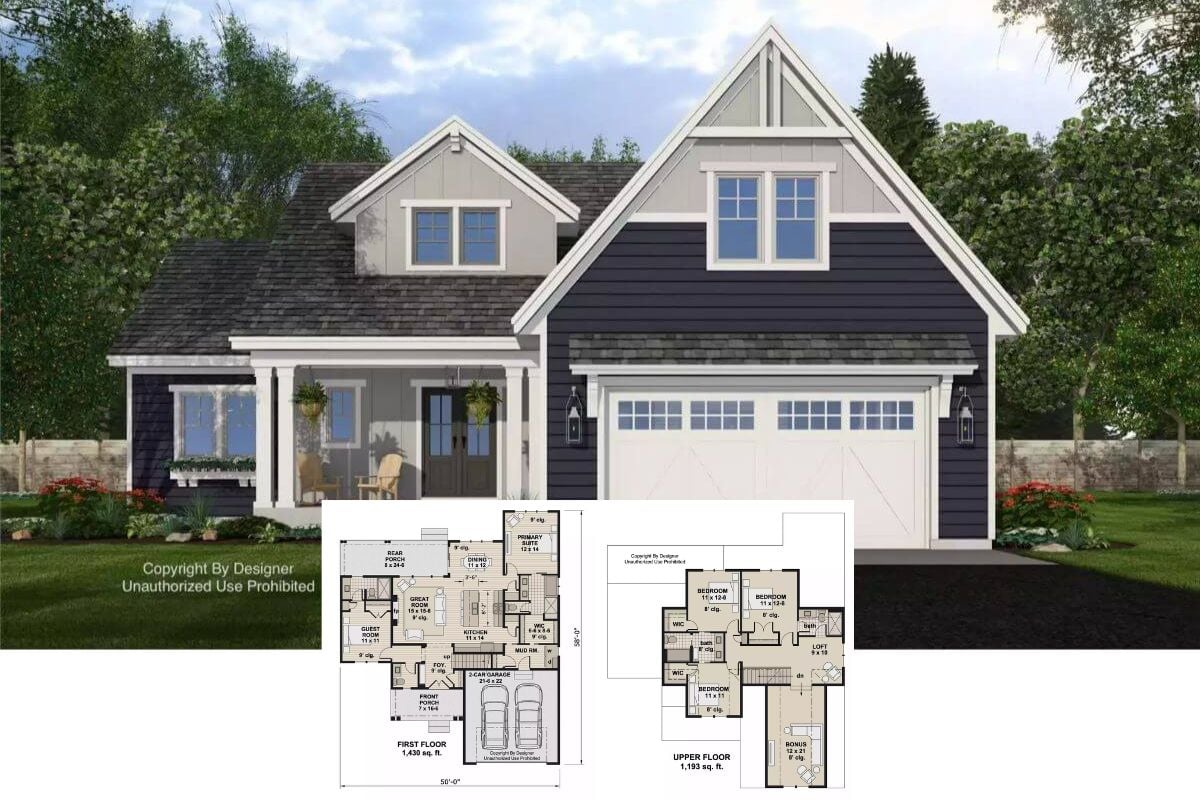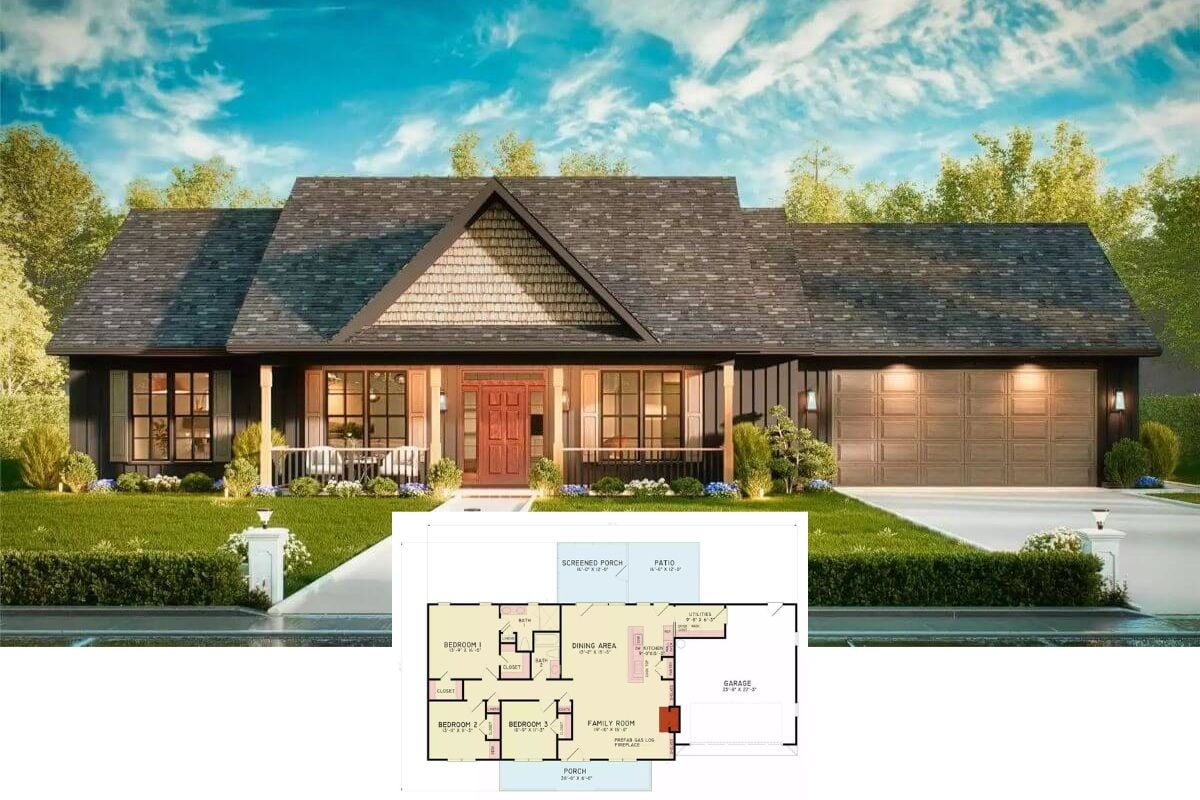Welcome to a delightful Craftsman-inspired home that captures both function and beauty in its 1,064 square feet. Featuring two inviting bedrooms and two well-appointed bathrooms, this single-story haven includes a stylish garage. With its classic architectural flair, this home is perfect for anyone seeking the warmth and timeless appeal of Craftsman design.
Check Out the Classic Craftsman Porch with a Seating Area

This home proudly showcases the Craftsman style, a beloved architectural tradition known for its emphasis on natural materials and craftsmanship. Its thoughtful layout connects open living spaces seamlessly with practical areas like a mudroom and inviting outdoor retreats, embodying the perfect blend of function and charm.
Classic Craftsman Floorplan with an Open Living Space Flow

This thoughtful craftsman layout emphasizes functional flow with an open living room connecting seamlessly to the kitchen. The plan includes practical features like a mudroom and a separate office/guest room, making it ideal for flexible living. A spacious carport and front porch enhance both convenience and charm.
Source: Architectural Designs – Plan 67817MG
Spacious Carport Leading to a Backyard Retreat

This craftsman-style home features a generous carport that seamlessly transitions into a serene outdoor area. The crisp white siding and clean lines reflect classic craftsmanship, while the overhang provides shelter and shade. A cozy seating area with landscaping invites relaxation, making it an ideal spot to enjoy the view.
Open Living Space with Stylish Pendant Lighting Over the Kitchen Island

This bright and airy open-concept room masterfully integrates the kitchen and living space. The kitchen island becomes a focal point with its striking tile backsplash and chic gold pendant lights that add a touch of elegance. The seamless transition from the living area to the adjoining room via sliding doors showcases thoughtful design and maximizes functionality.
Patterned Backsplash Elevates This Stylish Craftsman Kitchen

This kitchen seamlessly combines vintage appeal with modern flair, highlighted by the eye-catching patterned backsplash that stretches across the entire wall. Olive green cabinets add depth and warmth, while open shelving offers a practical display space for dinnerware. The sleek, marble-like countertop and understated gold fixtures provide an elegant finishing touch to this inviting craftsman-inspired space.
Pendant Lighting Complements the Creative Chalkboard Barn Door

This modern kitchen highlights a sleek, marble-topped island paired with comfy barstools, ideal for casual dining. The decorative patterned backsplash adds visual interest and complements the muted green cabinetry. A unique sliding barn door with a chalkboard feature offers a practical touch, perfect for jotting down grocery lists or notes.
Chic Kitchen Island With Marble Surfaces and Muted Gray Tones

The kitchen features marble countertops that add a subtle touch of texture to the space. The cabinets are finished in muted gray, which complements the overall neutral color palette of the room. The design integrates seamlessly with the adjacent living area, creating a cohesive flow between the spaces.
Relax in This Stylish Craftsman Bedroom with Thoughtful Decor

This inviting bedroom embraces a modern craftsman aesthetic, featuring soft neutral tones and a spacious layout. The sliding doors hint at a seamless connection to adjoining spaces, enhancing the room’s open feel. Thoughtful accents, like the cozy faux fur throw and geometric wall art, add texture and personality to the serene retreat.
Striking Geometric Backsplash in a Craftsman Bathroom

This bathroom combines bold geometric patterns on the tile backsplash with a modern flair, emphasizing its craftsman roots. The double vanity, in a deep blue, contrasts beautifully with the marbled countertop and brass fixtures, creating a harmonious blend of color and texture. The open space nearby hints at a functional and seamless arrangement, enhancing the room’s overall efficiency.
Warm Up with This Bedroom and Its Textured Accent Wall

This bedroom showcases a stunning blend of modern design and cozy charm with its textured wood accent wall. The minimalist furnishings, including a bed frame and floating nightstands, enhance the room’s spacious feel. Soft lighting filters through sheer curtains, highlighting the room’s warm tones and inviting ambiance.
Stunning Bedroom With Warm Tones and Minimalist Furniture

This bedroom features light-colored furnishings, including a streamlined bed frame and a simple armchair with a matching side table. The pale wood tones of the furniture contrast softly with the neutral color palette of the room, creating a harmonious look. Subtle decor choices, like the understated lamps, complement the natural light entering through the large window.
Notice the Bold Brass Fixtures in This Compact Craftsman Bathroom

This bathroom cleverly uses space with a striking mix of modern and craftsman influences. Bold brass fixtures stand out against the sleek lines of the dark vanity and marble countertop, adding a pop of color and elegance. A round mirror and minimalist shelving enhance the room’s functionality while maintaining a clean aesthetic.
Check Out the Retro Vibe in This Dining Area with a Pop of Color

This compact dining space features a round table with complementary green chairs that add a pop of color to the room. A patterned accent wall brings in a hint of retro flair, seamlessly blending with the minimalist decor. Natural light filters in through a large window, creating a bright, inviting atmosphere perfect for casual meals.
Notice the Tiled Backsplash Adding Flair to This Practical Laundry Room

This craftsman laundry room combines functionality with style, featuring a striking patterned tile backsplash. Olive green upper cabinets provide ample storage and complement the sleek white appliances. The glass door offers a peek into the outdoors, allowing natural light to brighten the workspace.
Source: Architectural Designs – Plan 67817MG






