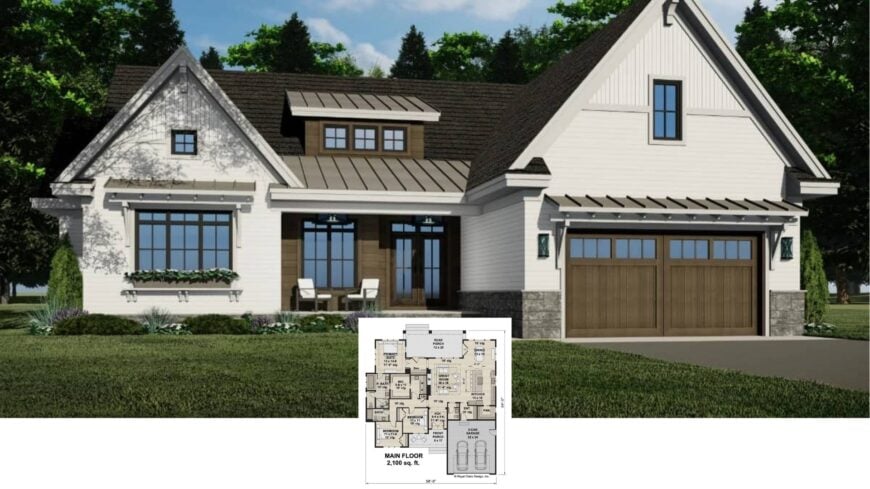
Welcome to this exquisite Modern Craftsman gem, spanning 2,100 square feet and offering three beautifully appointed bedrooms and two stylish bathrooms. Step inside, and you’ll discover a harmonious blend of white siding and wooden accents, highlighted by a unique dormer window and sturdy stone foundation.
This thoughtfully designed layout ensures the home stands out while fitting perfectly within a suburban landscape.
Check Out the Craftsman Details on This Beautiful Front Facade

This stunning residence perfectly marries the timeless appeal of Craftsman design with contemporary simplicity. The combination of well-crafted wooden elements and sleek stone accents gives it a distinct personality while ensuring practical functionality.
Prepare to be captivated by the home’s convivial atmosphere and its seamless integration of indoor and outdoor living spaces.
Explore the Spacious 2,100 sq. ft. Floor Plan with an Inviting Great Room

This floor plan layout emphasizes a balanced flow between communal and private spaces. The heart of the home, a central great room, seamlessly connects to a modern kitchen and cozy dining area, ideal for gatherings.
With a primary suite offering privacy and additional bedrooms for versatility, this design blends comfort with functionality.
Source: Royal Oaks Design – Plan CL-23-024-PDF
Dive into This Thoughtfully Laid Out Open-Concept Main Floor Plan

This floor plan showcases an open-concept design, ideal for seamless living and entertaining. The great room serves as the social hub, connecting to the dining area and kitchen with ease. Private bedrooms are tucked away at the corners, ensuring a blend of accessibility and seclusion for family members.
Admire the Expansive Rear Porch on This Craftsman-Inspired Home
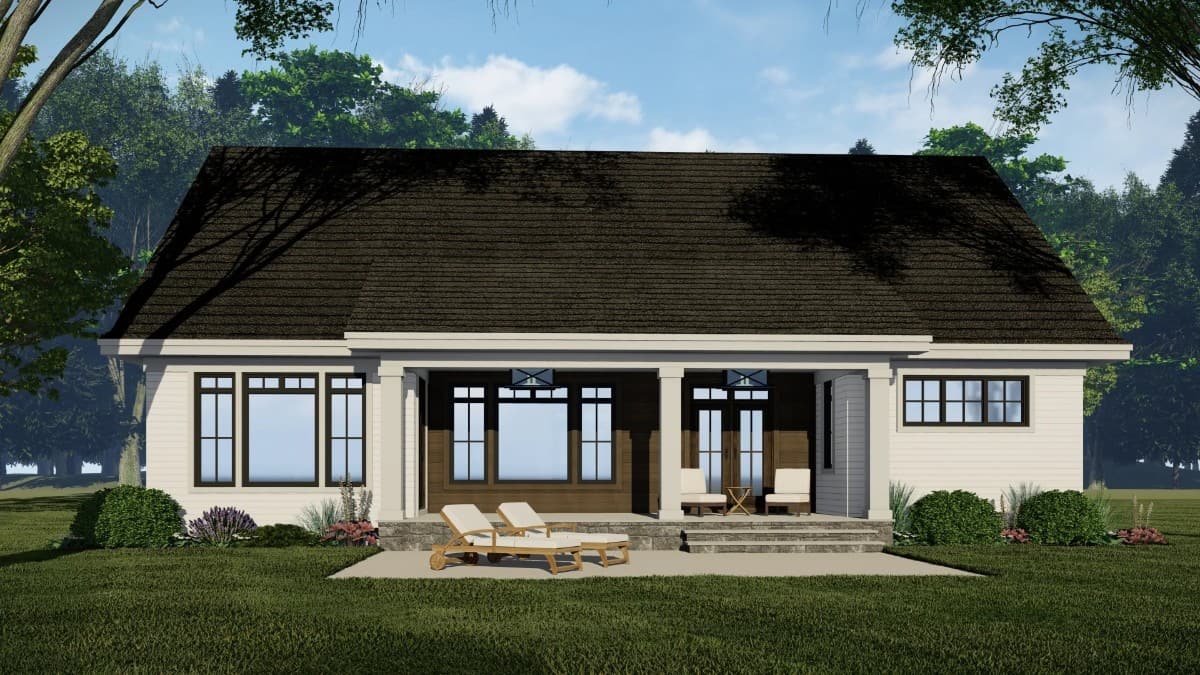
This rear facade features a spacious porch perfect for outdoor lounging and entertaining. The craftsman design is emphasized through the use of wooden panels and detailed trim around the large windows, creating a seamless connection between indoor and outdoor spaces.
Completing the look is a well-maintained stone foundation that adds both texture and durability.
Notice the Geometric Light Fixture in This Airy Entryway
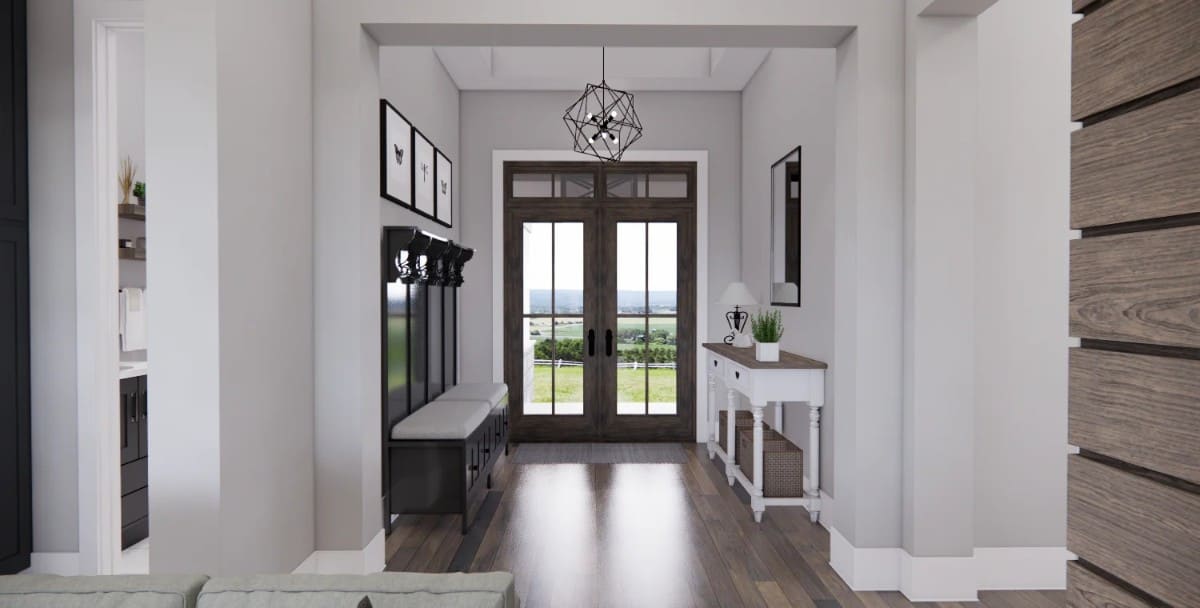
This entryway blends a classic design with contemporary touches, highlighted by a geometric pendant light that adds flair. Framed double doors invite natural light, enhancing the space’s warmth and openness.
A built-in bench with coat hooks and a side console table add practical elegance, ensuring every visitor feels comfortable and welcomed.
Wow, Look at That Chic Fireplace in This Spacious Living Room!
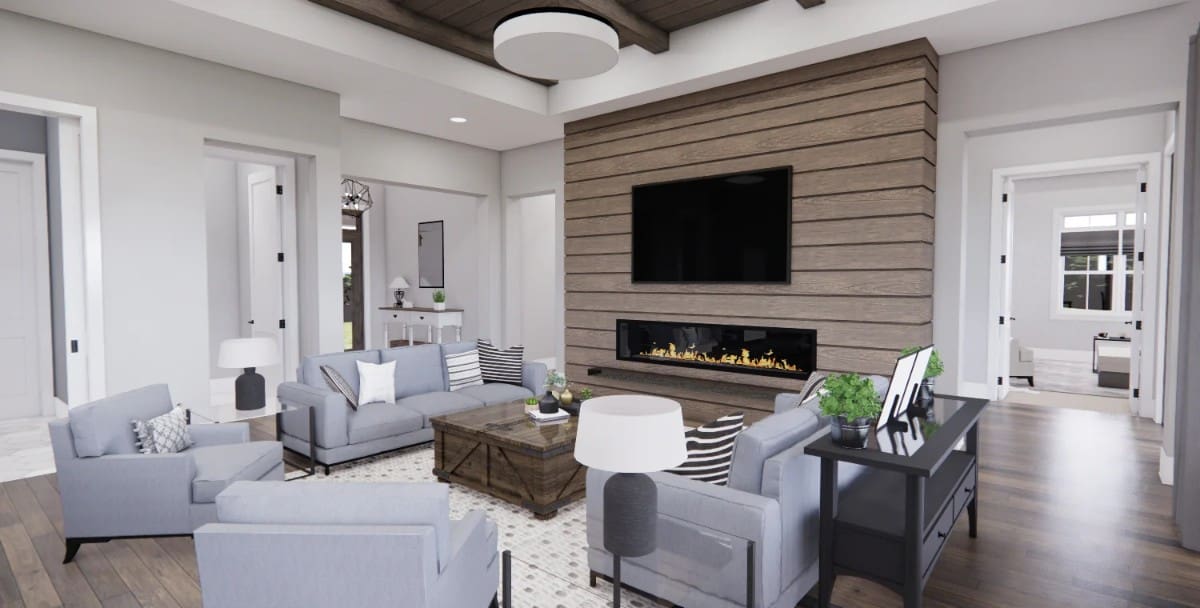
This living room exudes contemporary charm with its linear fireplace set against a textured wooden wall. The soft gray seating, complemented by monochrome pillows, promotes a calm and cohesive atmosphere. A large circular light fixture and dark ceiling beams add a touch of sophistication, completing the room’s modern appeal.
Check Out the Integrated Great Room with Panoramic Views
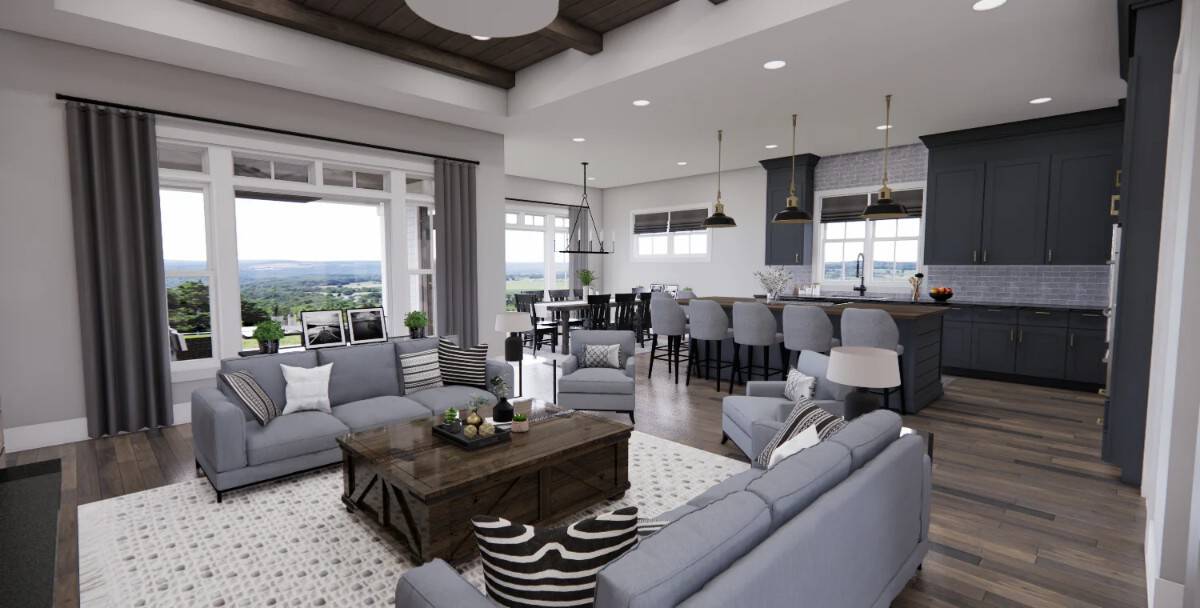
This open-concept living space combines a relaxed seating area and a sleek kitchen, unified by soft gray tones and rich wooden flooring. Expansive windows draw in natural light and offer stunning views, enhancing the room’s spacious feel.
Notable features include a large kitchen island with ample seating and modern pendant lighting, making it perfect for both everyday living and entertaining.
Notice the Stunning Pendant Lights in This Functional Kitchen Design
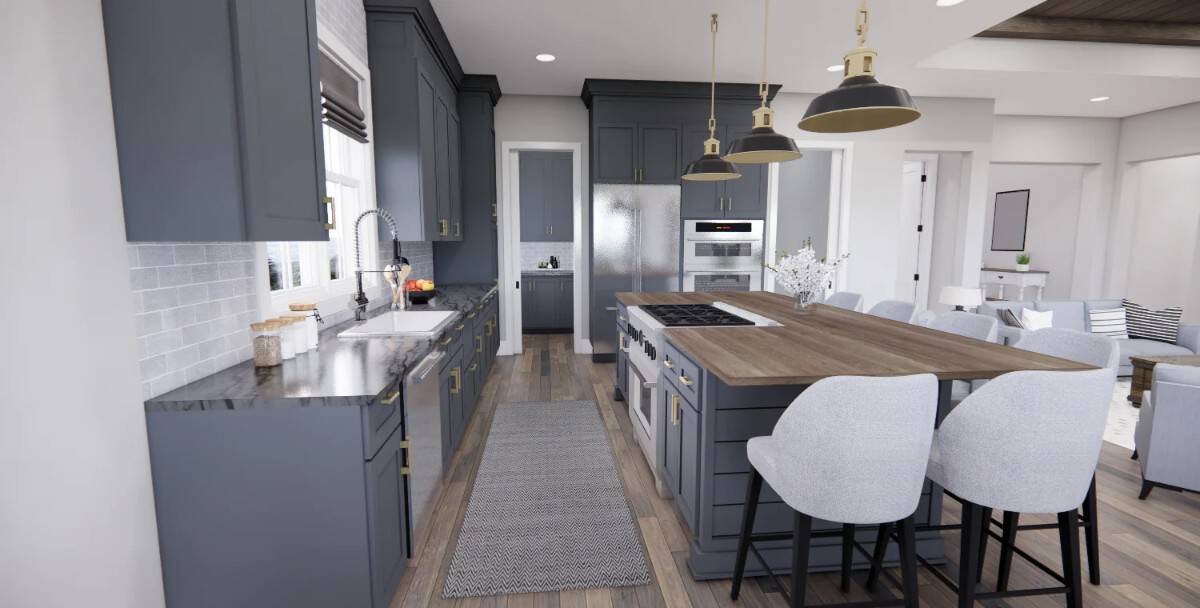
This kitchen skillfully blends bold, dark cabinetry with warm wood tones, creating a harmonious and practical space. An expansive island serves as both a cooking area and a casual dining spot, defined by sleek pendant lights overhead.
The subway tile backsplash and stainless steel appliances add a touch of modern flair, completing this thoughtfully designed culinary hub.
Enjoy the Dramatic Lighting in This Open-Concept Dining Room and Kitchen
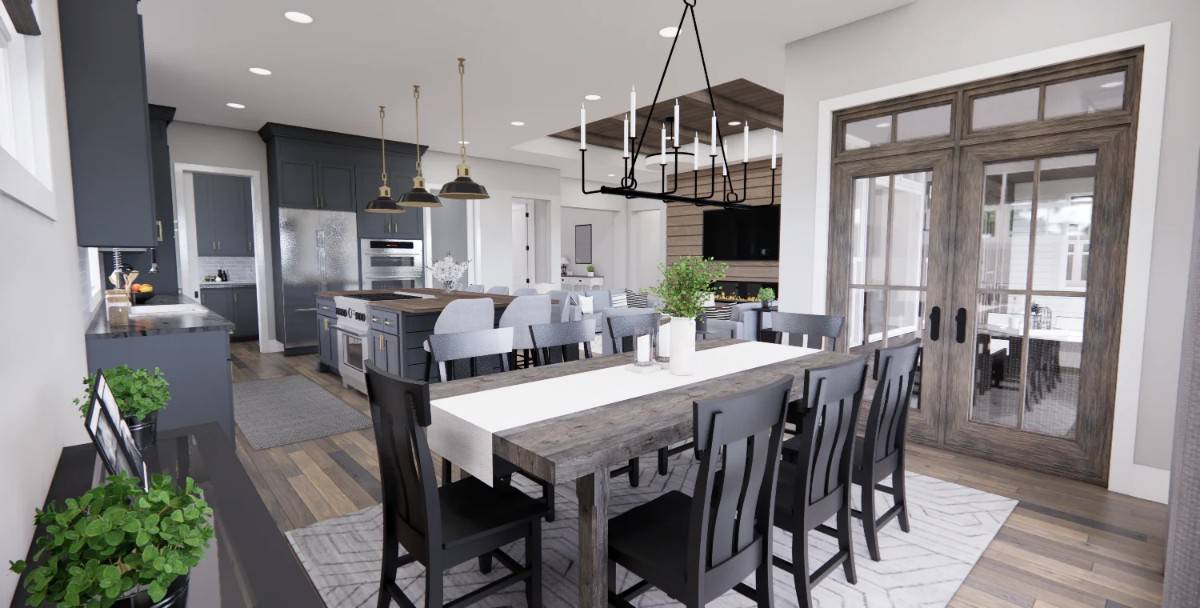
This open-concept space seamlessly combines a dining area and kitchen with modern elegance. The dining table, made of rustic wood, sits under a striking geometric chandelier, creating a focal point in the room.
Dark cabinetry and pendant lights above the expansive kitchen island add to the sophisticated vibe, while large glass doors bring in natural light and connect the indoors with the outdoors.
Spot the Handy Built-In Bench in This Practical Mudroom
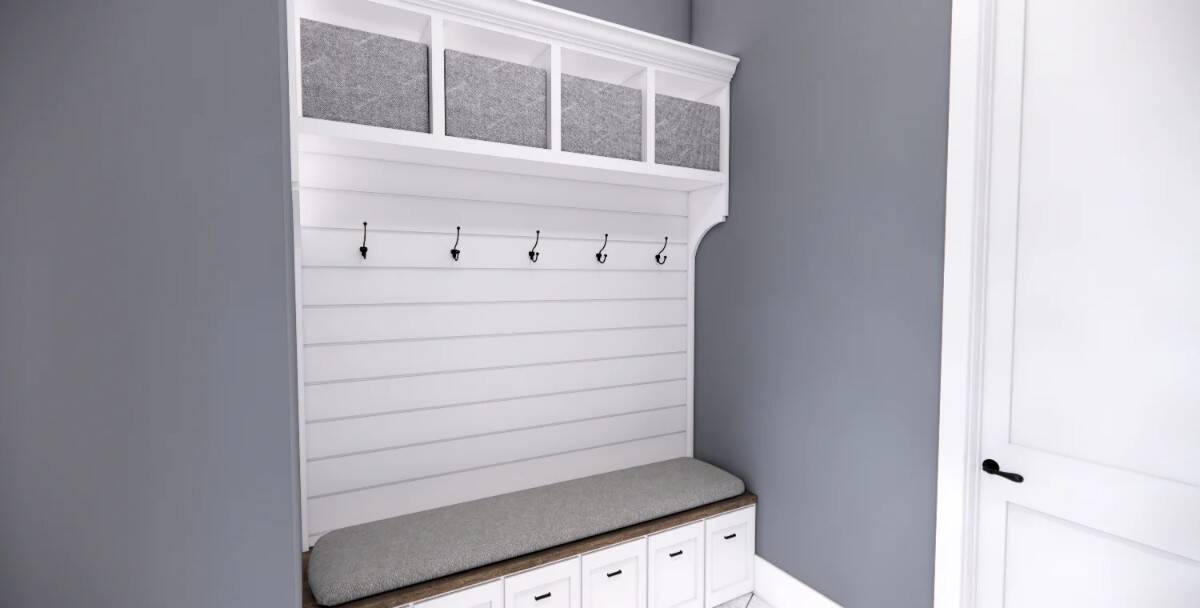
This mudroom design focuses on functionality with its built-in bench and storage solutions. The shiplap wall, complemented by muted gray tones, creates a clean and organized backdrop while adding a touch of traditional charm.
Hooks for coats and above-cubbies with textured inserts enhance the practicality of this tidy and welcoming space.
Discover the Chic Glass-Front Cabinets in This Clever Butler’s Pantry

This butler’s pantry features sleek, glass-front cabinets in a soft blue tone, adding a touch of elegance and practicality. The textured subway tile backsplash provides a subtle contrast against the smooth countertops, enhancing the area’s sophisticated feel.
Transitioning into an adjacent living space, this thoughtfully designed area combines functionality with style, perfect for both storage and display.
Appreciate the Tray Ceiling in This Vibrant Primary Bedroom
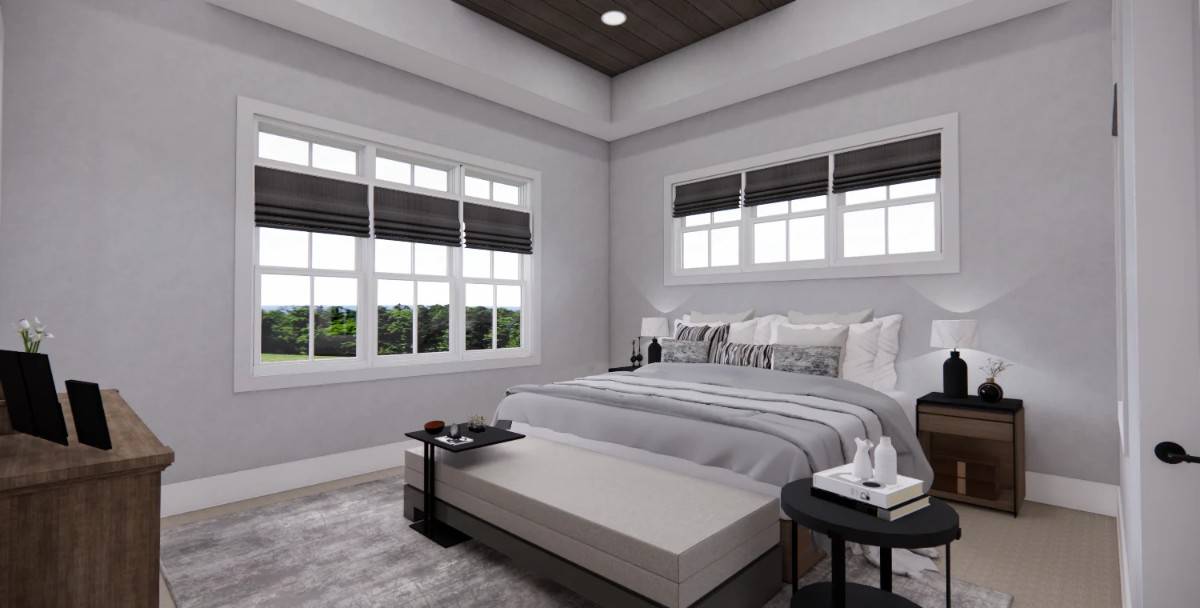
This primary bedroom exudes tranquility with its soft gray walls and layered bedding. A tray ceiling adds architectural interest, complementing the room’s modern simplicity.
Large windows with sleek blinds provide ample natural light and offer scenic views, enhancing the room’s peaceful ambiance.
Can’t Miss This Luxurious Bathroom with a Stunning Freestanding Tub

This elegant bathroom features a sleek freestanding tub perfectly positioned beneath expansive windows that invite natural light. The dual vanities and marble-textured shower add a touch of luxury and functionality.
With its soothing color palette and modern fixtures, this space beautifully balances relaxation with contemporary style.
Dual Vanities That Blend Symmetry and Function
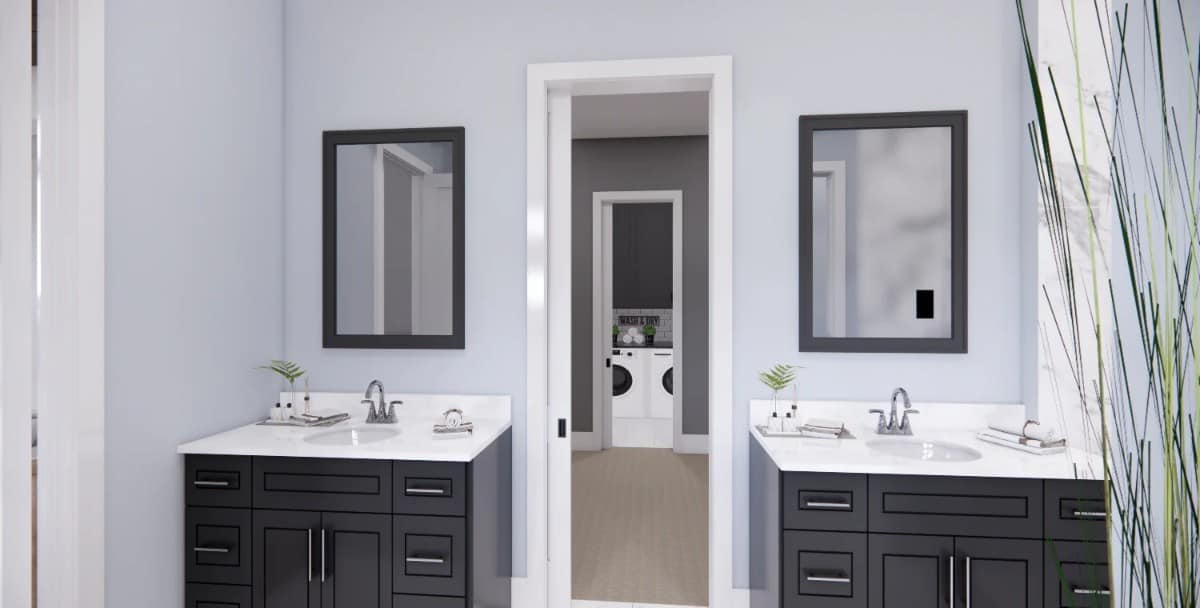
This modern bathroom features two separate vanities with clean lines and bold black cabinetry, adding a touch of elegance to the space. Large mirrors enhance the light and open feel, while the soft blue walls create a calming atmosphere.
The adjoining door leads to a convenient laundry area, showcasing a thoughtful design that prioritizes both aesthetics and practicality.
Smart Storage Solutions in This Stylish Laundry Room

This laundry room cleverly combines functionality and style with sleek black cabinets contrasting against a white subway tile backsplash. The dark countertops provide ample workspace, while the washer and dryer fit neatly under the built-in counter.
Thoughtful details like potted plants and practical wall decor add a touch of warmth and personality to this efficient space.
Appreciate the Soothing Gray Tones in This Relaxing Bedroom Retreat
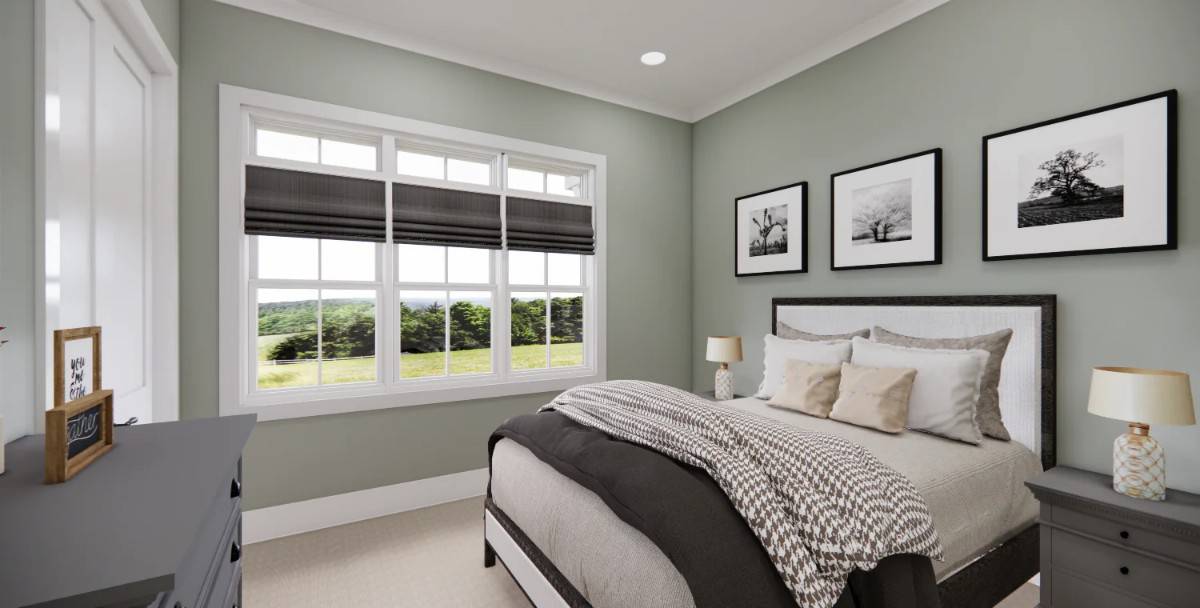
This bedroom showcases a calming palette of soft gray walls complemented by monochromatic black-and-white artwork. The crisp white window frames and cozy bedding enhance the serene atmosphere, inviting restful sleep.
A large window offers scenic views of the greenery outside, creating a seamless connection with nature.
Source: Royal Oaks Design – Plan CL-23-024-PDF






