Welcome to this delightful Craftsman-style abode, offering a spacious 1,873-square-foot living space with three comfortable bedrooms and three and a half bathrooms. The charming exterior is highlighted by a metal roof and timeless dormer windows centered around an expansive front porch, perfect for savoring your morning coffee amidst the lush greenery. Discover a thoughtfully designed main floor that flows seamlessly from the great room into the sun-drenched sunroom, offering perfect spaces for gatherings and solitude.
Craftsman Style Facade with Expansive Front Porch
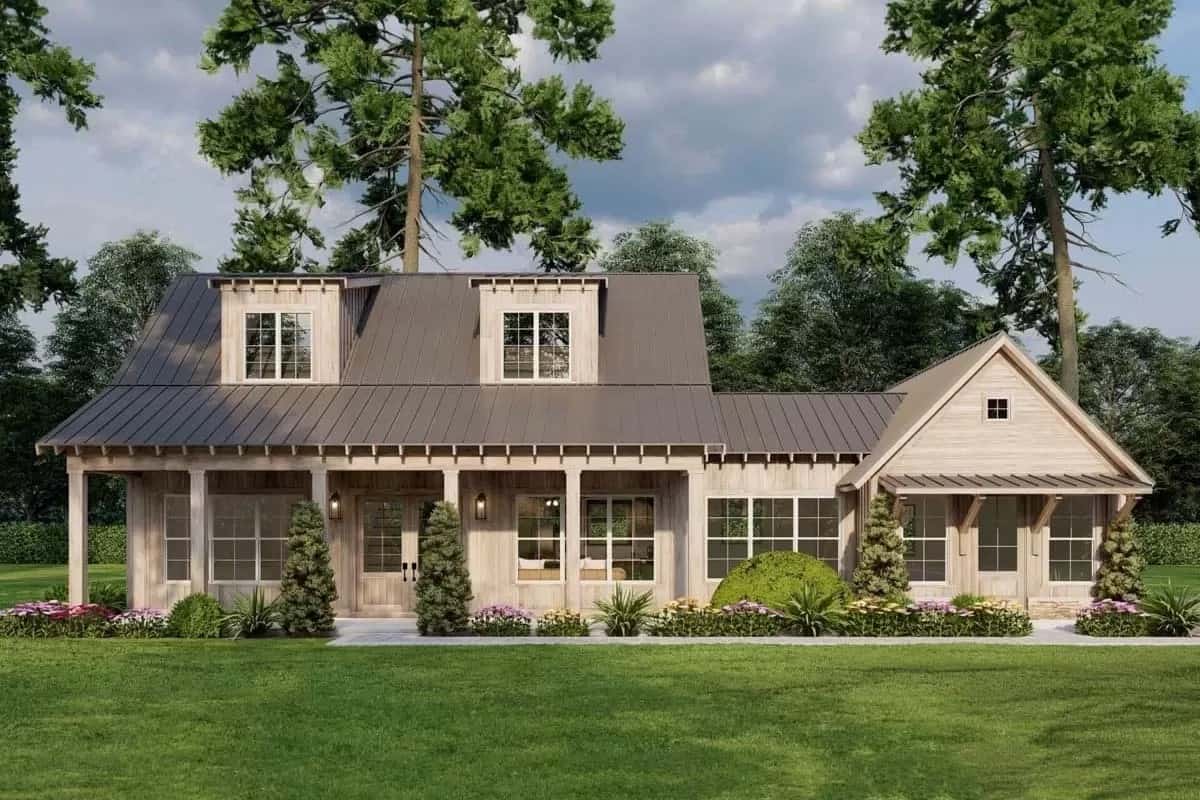
This home embodies the Craftsman style, marked by its classic gable rooflines, wooden siding, and dormer windows that pour natural light into the interior. The design strikes a harmonious balance between tradition and functionality, offering a cozy yet elegant retreat within its serene natural setting. Join us as we explore this charming home further, detailing the versatile spaces and clever elements that make it a gem.
Explore the Flow: Main Floor Layout with Sunroom Highlight
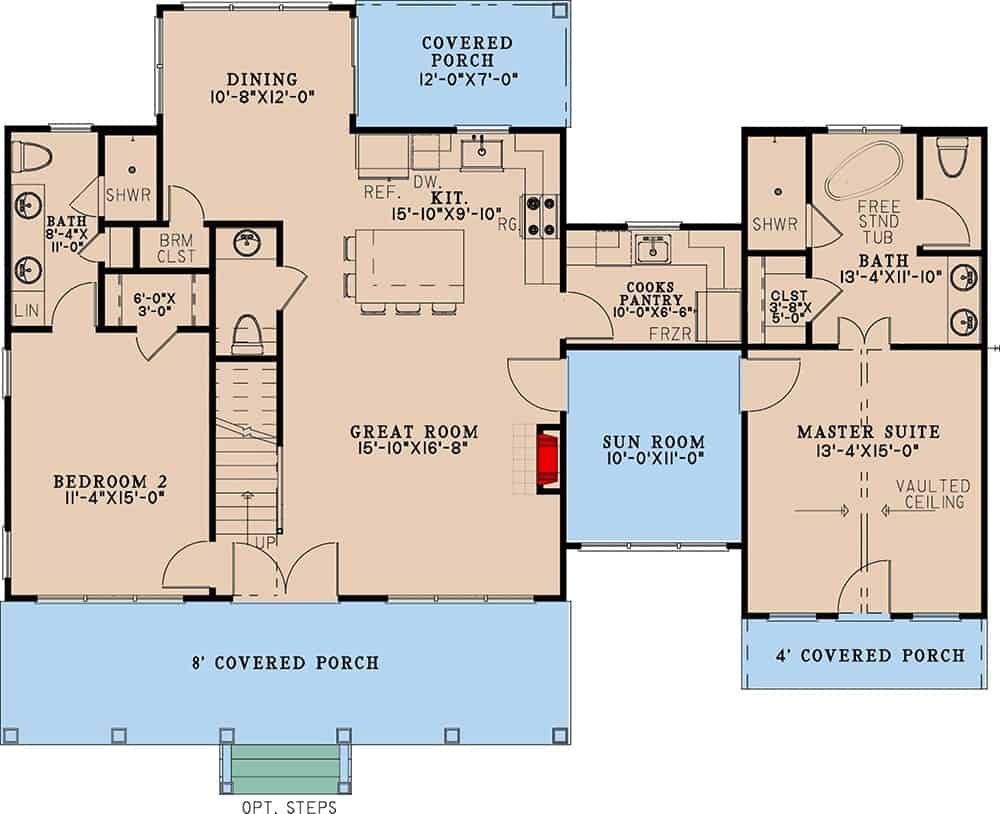
This thoughtfully designed main floor plan features a harmonious flow from the great room to the kitchen and dining areas, emphasizing open-concept living. The inviting sunroom is highlighted, perfect for soaking up daylight in all seasons. The master suite, with a vaulted ceiling and ensuite bath, promises a private retreat.
Let’s Explore This Floor Plan Highlighting a Versatile Bonus Room

This floor plan offers a spacious bonus room, perfect for customization as a playroom, home office, or guest suite. Adjacent, the bunkroom provides practical sleeping quarters with charming window seats. The layout emphasizes flexibility and comfort, enhancing the craftsman home’s appeal with its thoughtful design.
Source: Architectural Designs – Plan 70872MK
Admire the Dormers on This Classic Craftsman Facade
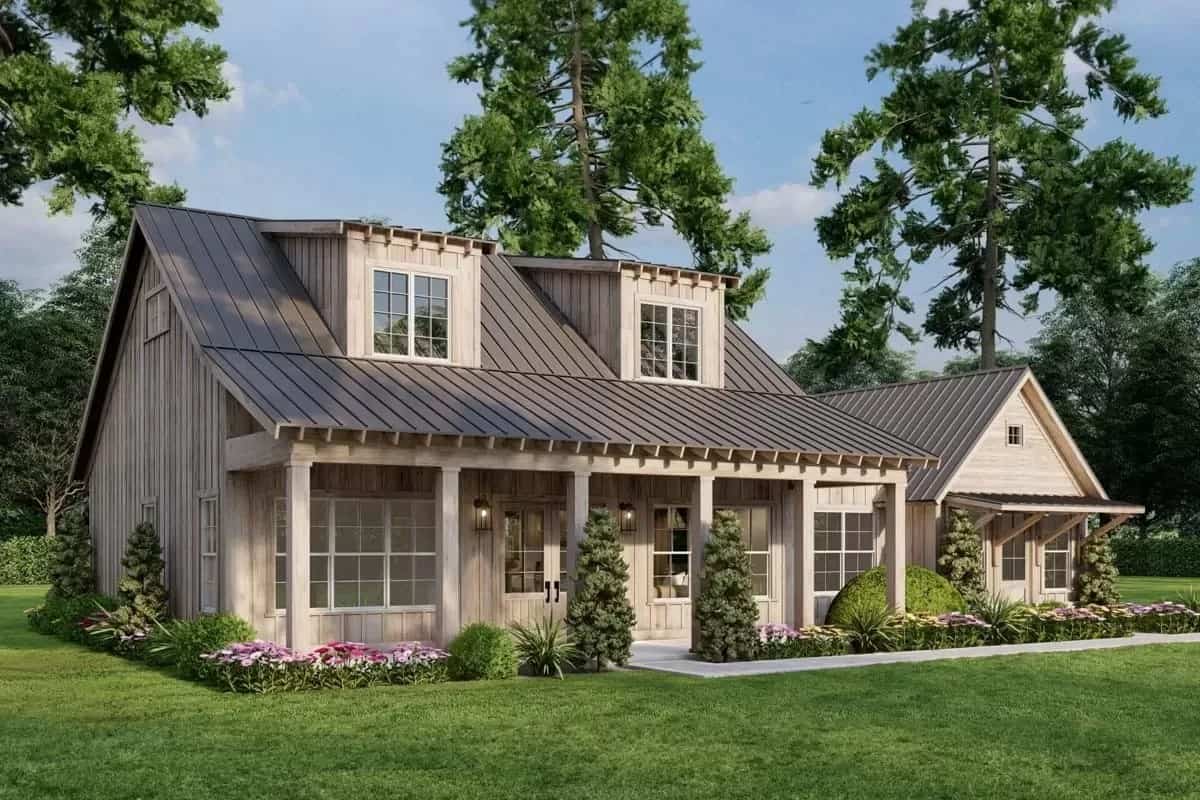
This craftsman-style home boasts a metal roof with charming dormer windows that add character and light. The wood siding and the lush landscaping create a seamless connection with the surrounding greenery. A covered front porch provides a welcoming space to enjoy the tranquility of nature.
Check Out the Standout Gable Roof on This Craftsman Style Home

This charming craftsman home features a striking gable roof paired with classic wooden siding, creating a harmonious blend of traditional and modern design. The dormer windows add visual interest and bring in natural light, while the metal roofing provides durability and a contemporary touch. Enveloped by lush greenery, the home sits elegantly within its landscape, offering beauty and function.
Warm Living Space with Stone Fireplace and Ceiling Fan
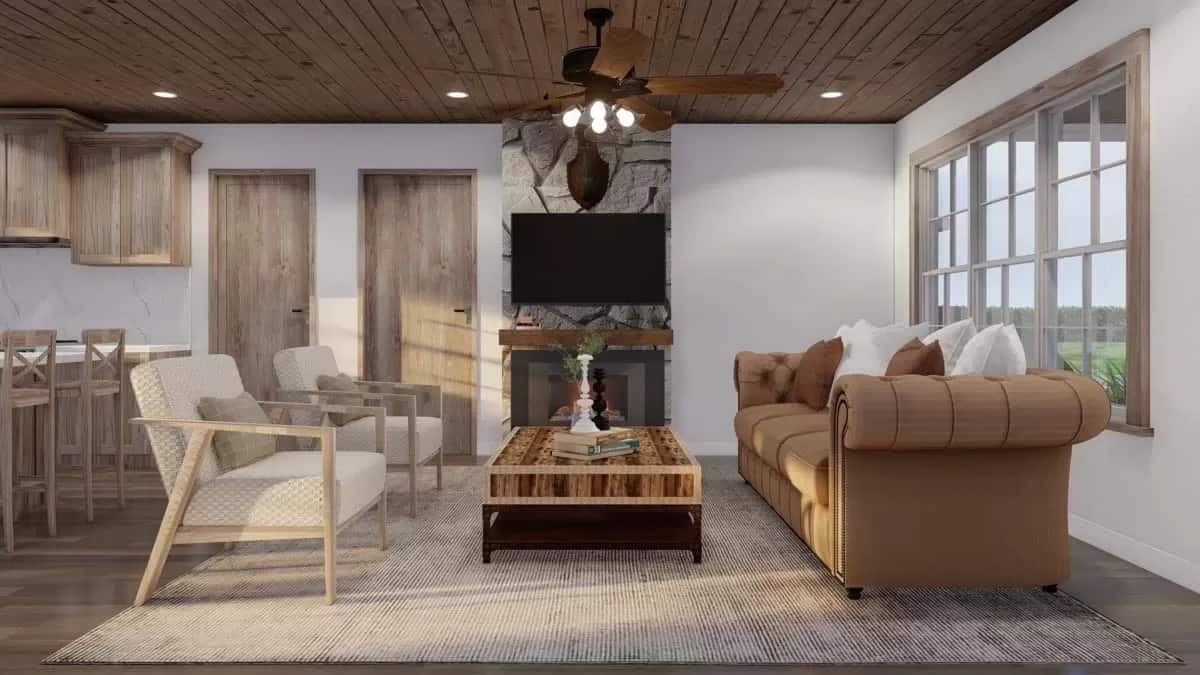
This cozy living room combines rustic and modern styles. Its focal point is a striking stone fireplace. The wood-paneled ceiling adds warmth, and a ceiling fan ties the space together. Large windows invite natural light, illuminating the inviting furniture arrangement and comfortable seating.
Rustic Living Room with Stone Accent Wall and Ceiling Fan
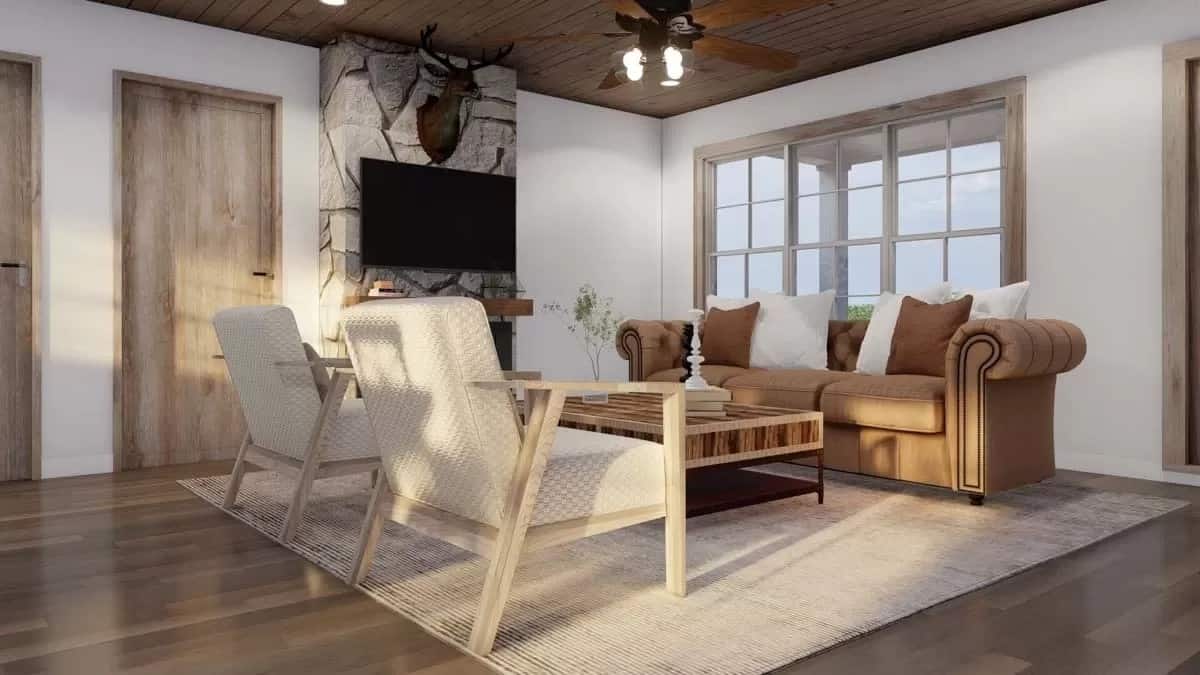
This inviting living room showcases a rustic charm with its textured stone accent wall featuring a mounted deer head. The wood-paneled ceiling complements the warm wooden doors and floors, enhancing the cozy atmosphere. Large windows fill the space with natural light, highlighting the plush seating arrangement and modern ceiling fan.
Farmhouse Kitchen with a View and Inviting Island Seating
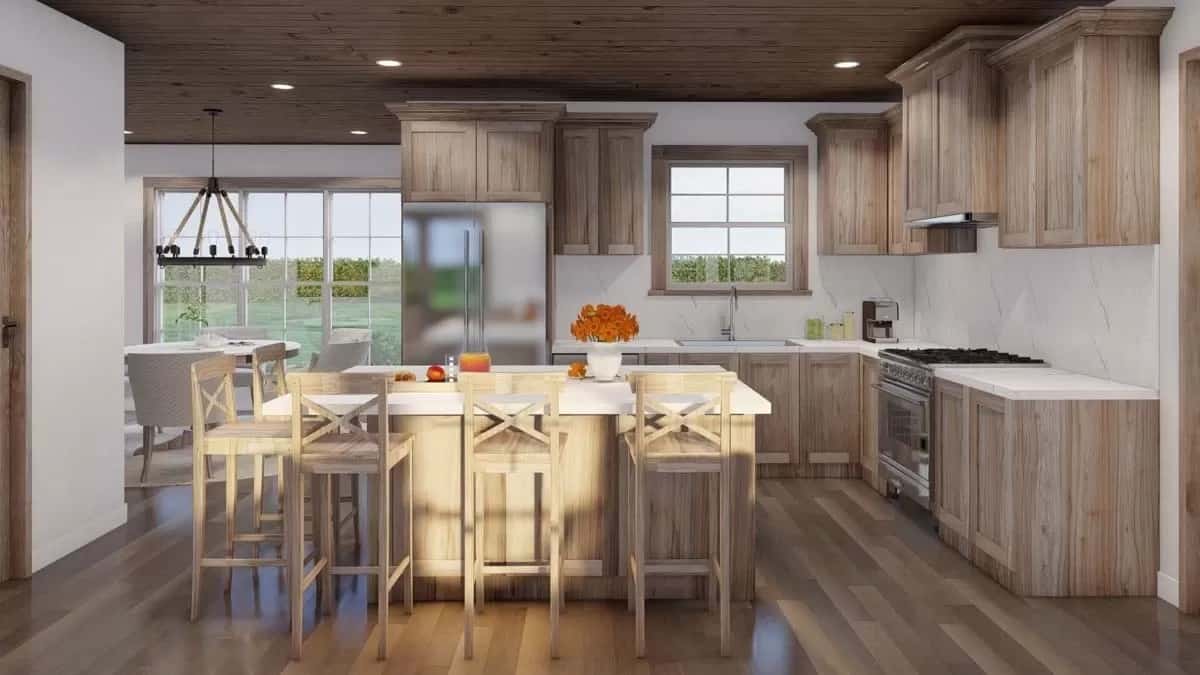
This farmhouse-style kitchen exudes warmth with its wood-paneled cabinets and ceiling. The central island, perfect for casual meals, is accented by cross-back chairs that contribute to the rustic charm. Expansive windows provide a scenic outdoor view and allow natural light to enhance the kitchen’s welcoming atmosphere.
Solid Wood Cabinets in a Warm-Toned Kitchen Nook
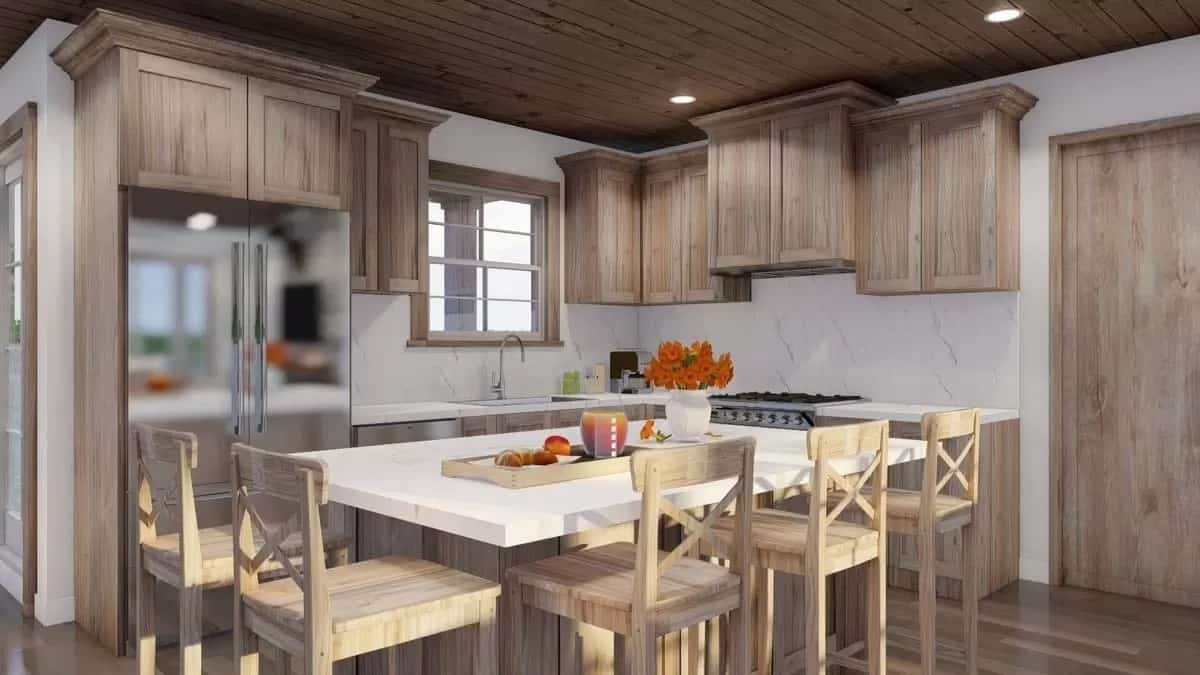
This kitchen’s solid wood cabinetry and rich, warm tones blend modern and rustic styles. The marble countertops offer a crisp contrast, creating a fresh and airy atmosphere in the cooking area. Cross-back stools at the inviting island suggest a perfect spot for casual gatherings.
Notice the Unifying Wood Tone Across This Expansive Kitchen and Living Area
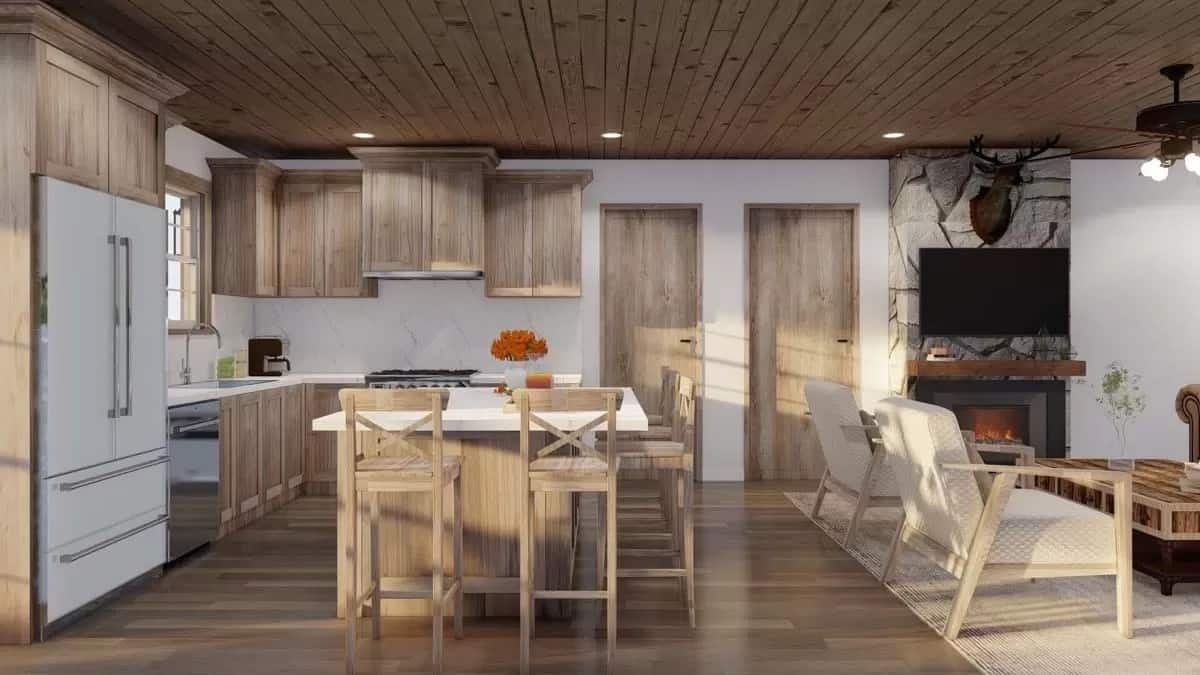
This well-crafted open space seamlessly blends the kitchen and living area, unified by the warm wood tones of the cabinets, ceiling, and floors. Complete with cross-back stools, the kitchen island invites casual dining and conversation. A rustic stone fireplace anchors the living space, enhanced by textured elements like the mounted deer head, tying together modern comfort with rustic charm.
Open Living with a Stone Fireplace and Central Island
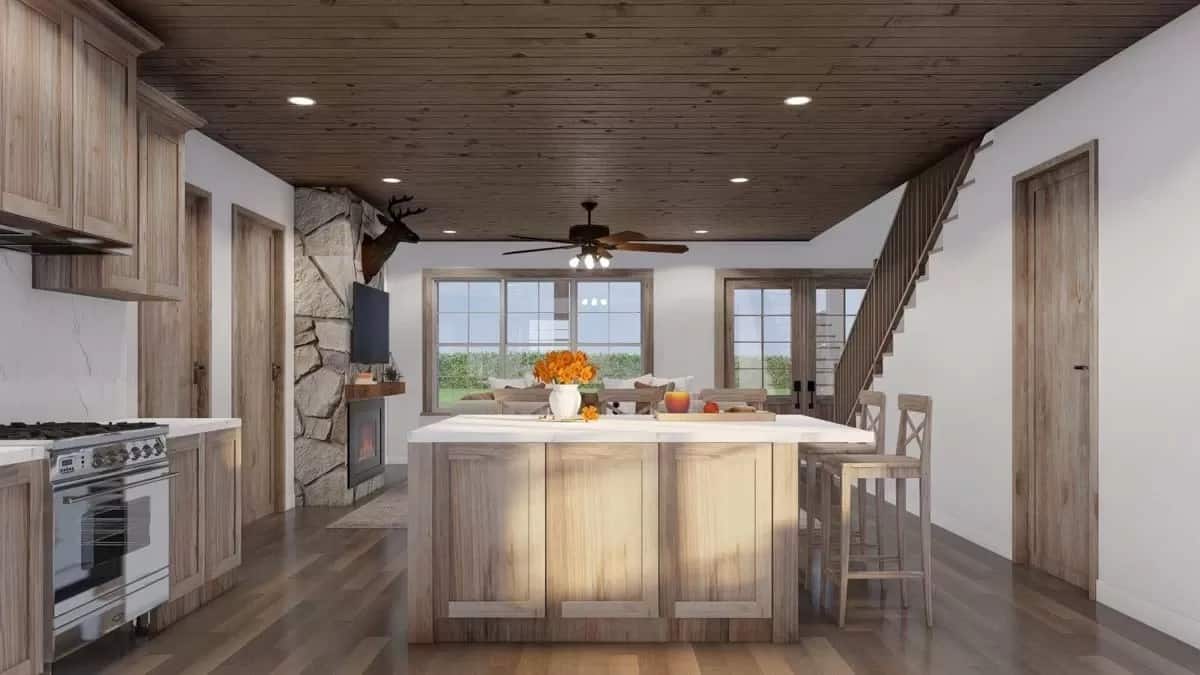
This open-concept space seamlessly blends the kitchen and living area, unified by warm wood tones. The central island with seating creates a perfect spot for casual dining, while the striking stone fireplace adds a rustic touch to the adjacent living area. Large windows flood the room with natural light, enhancing the inviting and functional design.
Sunlit Dining Nook with Textured Chairs and Round Table
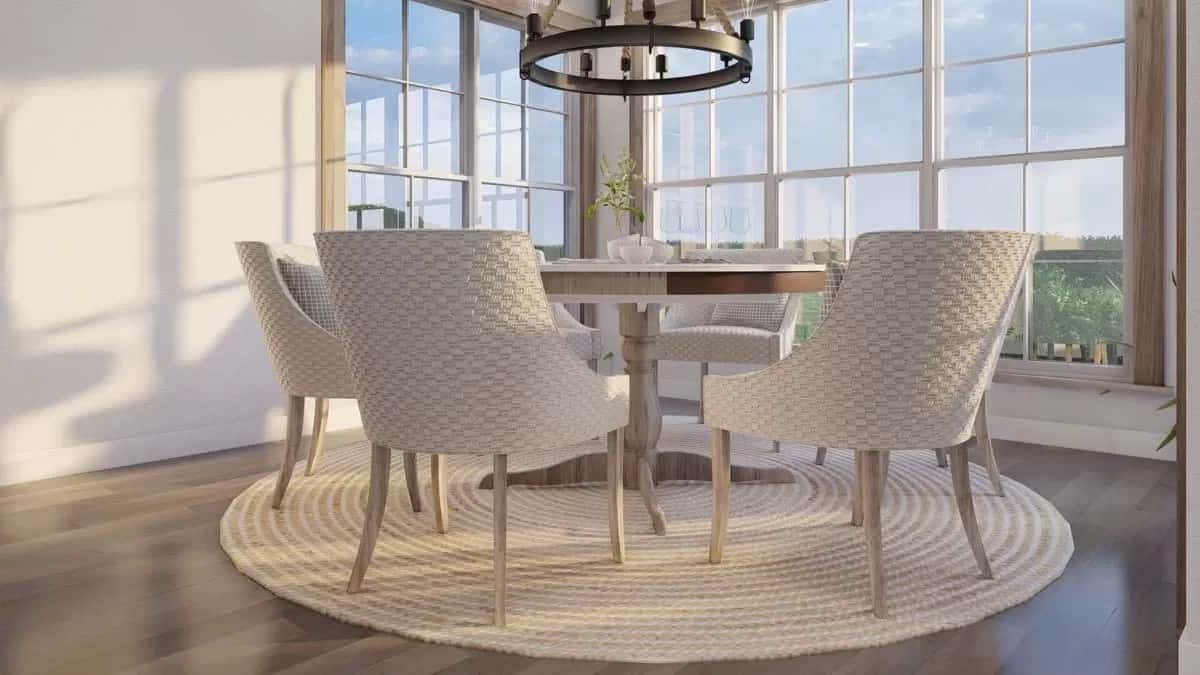
This dining nook captures attention with its abundant natural light pouring through expansive windows. The round wooden table, surrounded by textured woven chairs, creates an intimate space for meals and conversations. A circular rug and an industrial-style chandelier anchor its design, balancing rustic charm with contemporary style.
Barn-Style Side View with Pristine Wood Siding
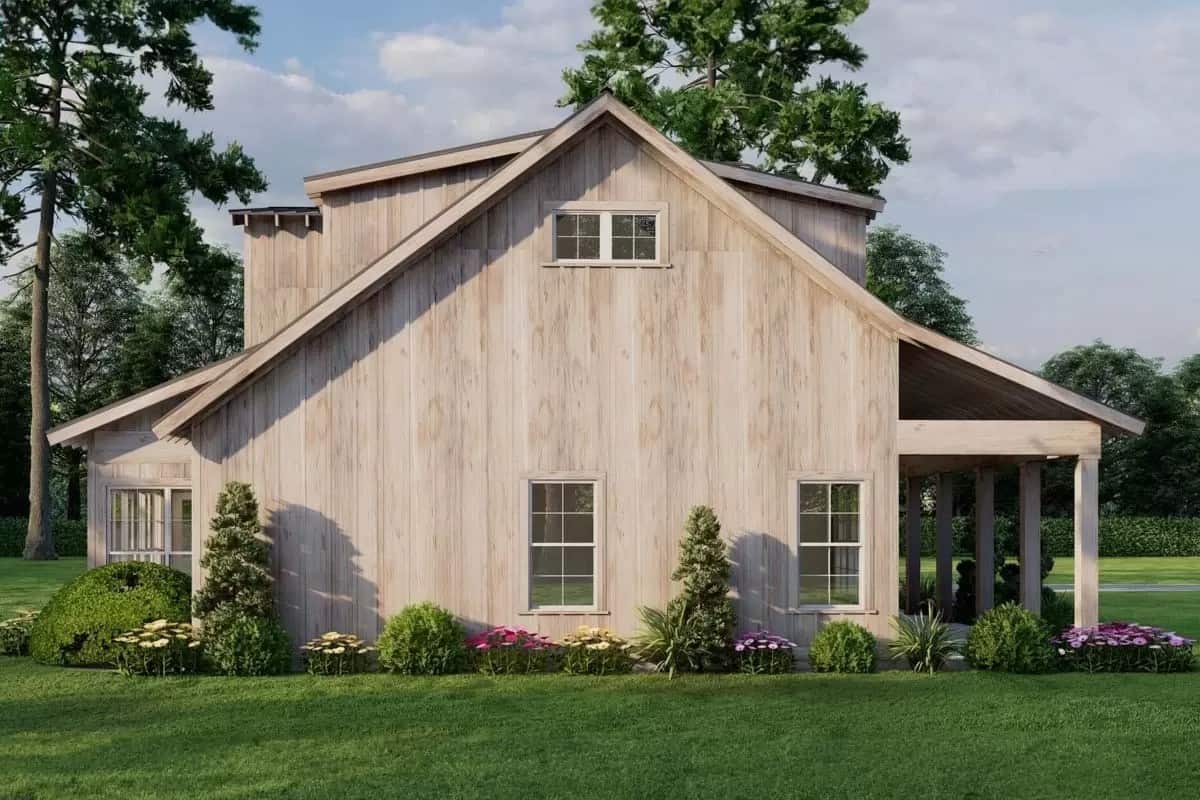
This side view showcases the home’s barn-like architecture, highlighted by its pristine wooden siding and simple geometric forms. The modest windows and gable roof enhance its rustic aesthetic, offering a warm, grounded appearance. Lush landscaping with vibrant flowers and greenery complements the natural wood tones, adding a touch of color and life to the scene.
Notice the Simplicity of the Gable Roof and Stone Base
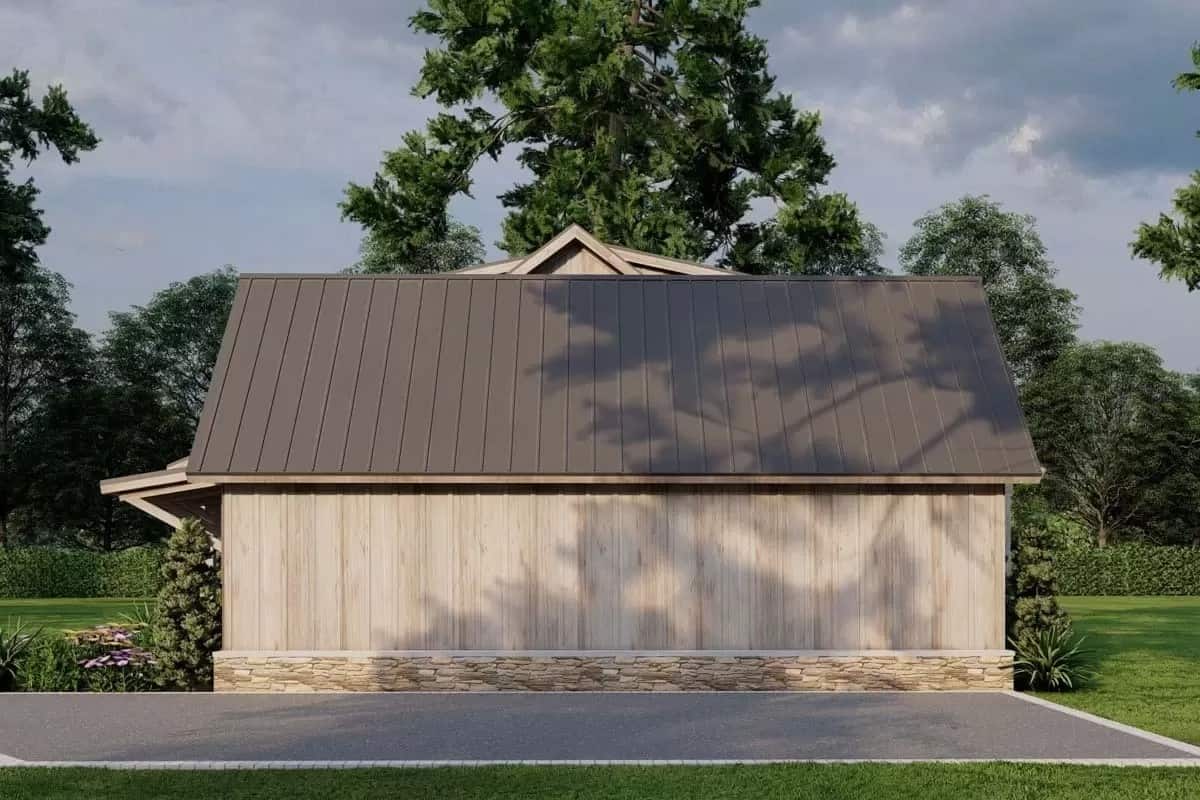
This side facade of the home highlights a classic craftsman design with a prominent gable roof. The natural wood siding seamlessly complements the stone base, anchoring the structure within its lush surroundings. The minimalist approach emphasizes craftsmanship and the understated elegance of the architectural style.
Embrace the Rustic Charm of This Gable Roof and Inviting Front Porch
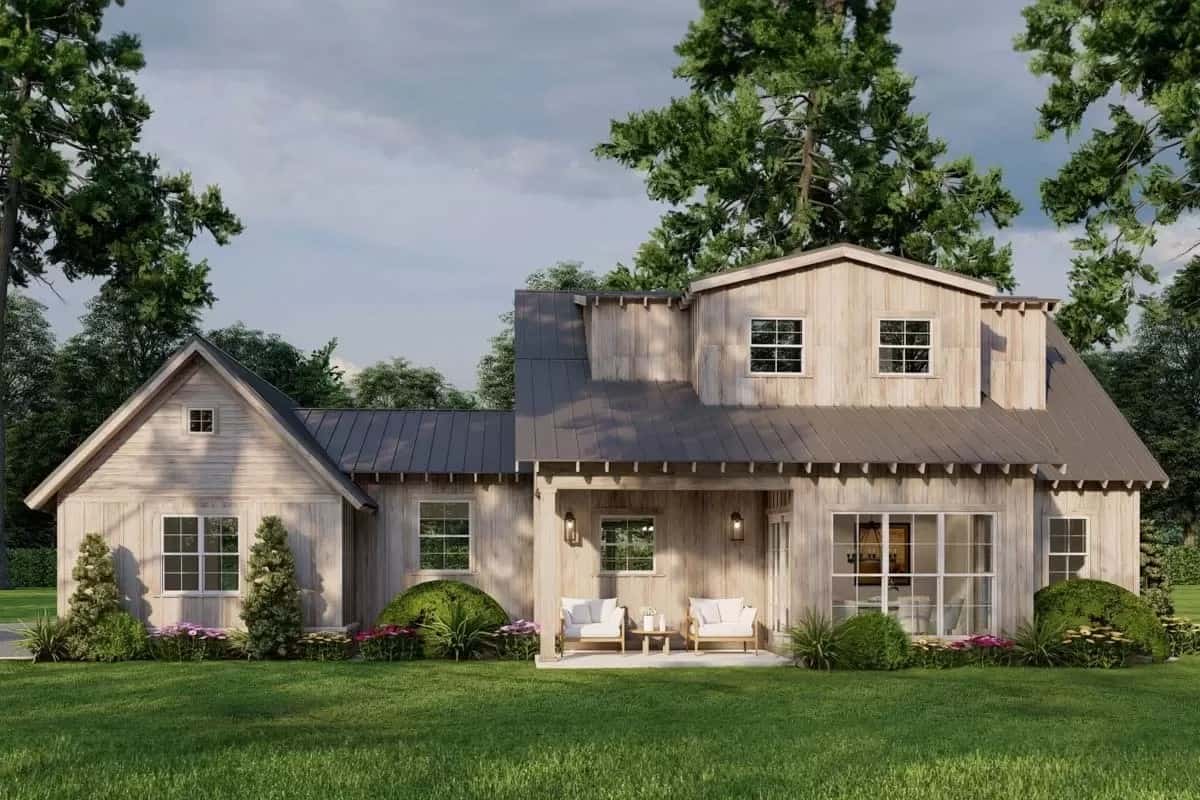
This charming home features a rustic design with a prominent gable roof and metal accents, enhancing its craftsman style. The expansive front porch, adorned with simple outdoor seating, invites you to relax amidst its lush surroundings. Natural wood siding blends beautifully with the greenery, creating a harmonious blend with nature.
Source: Architectural Designs – Plan 70872MK






