Step into a stunning world of Craftsman charm interwoven with contemporary flair. This home boasts a generous layout and offers 3,567 square feet of living space, four bedrooms, and three bathrooms. Bold gables and clean white siding highlight its distinctive style, effortlessly combining classic design elements with modern aesthetics.
Craftsman Charm with a TrendyTouch and Bold Gables
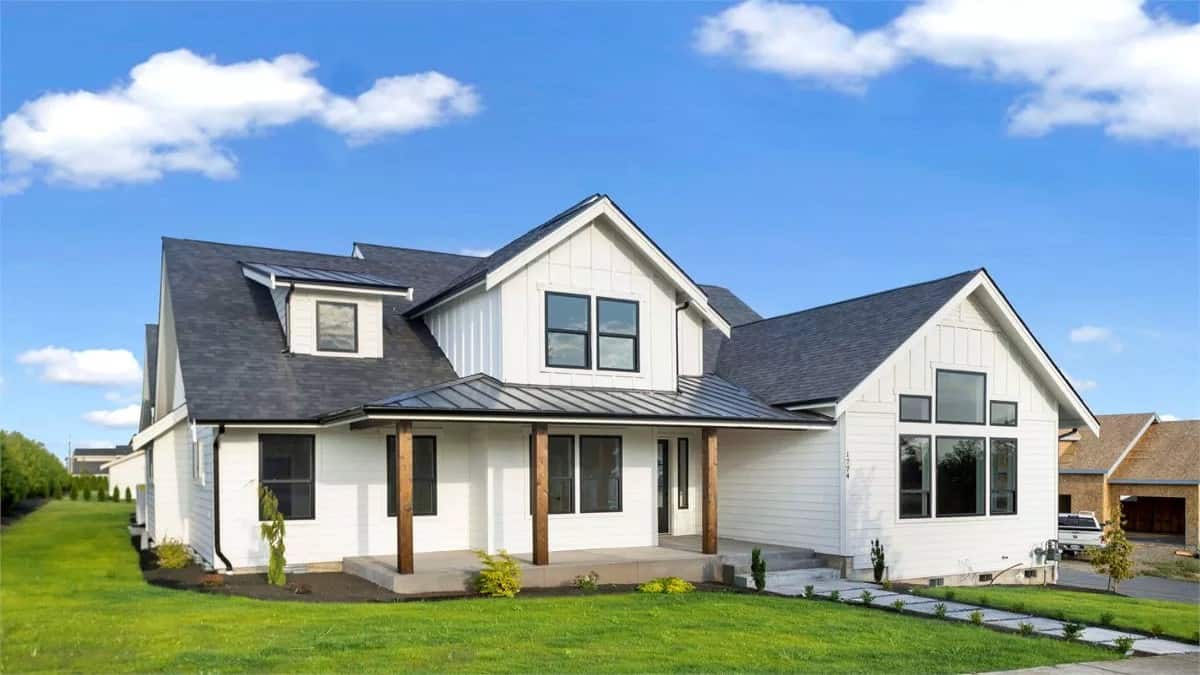
The house presents a captivating Craftsman style with bold modern influences. The mix of classic Craftsman details, like the striking gables and wooden pillars, with contemporary touches, like a standing seam metal porch roof, creates an inviting and innovative design. This harmonious blend of elements infuses the home with traditional warmth and contemporary appeal, making it a visual delight.
Spacious Main Floor with Seamless Flow and a Dog Area for Convenience
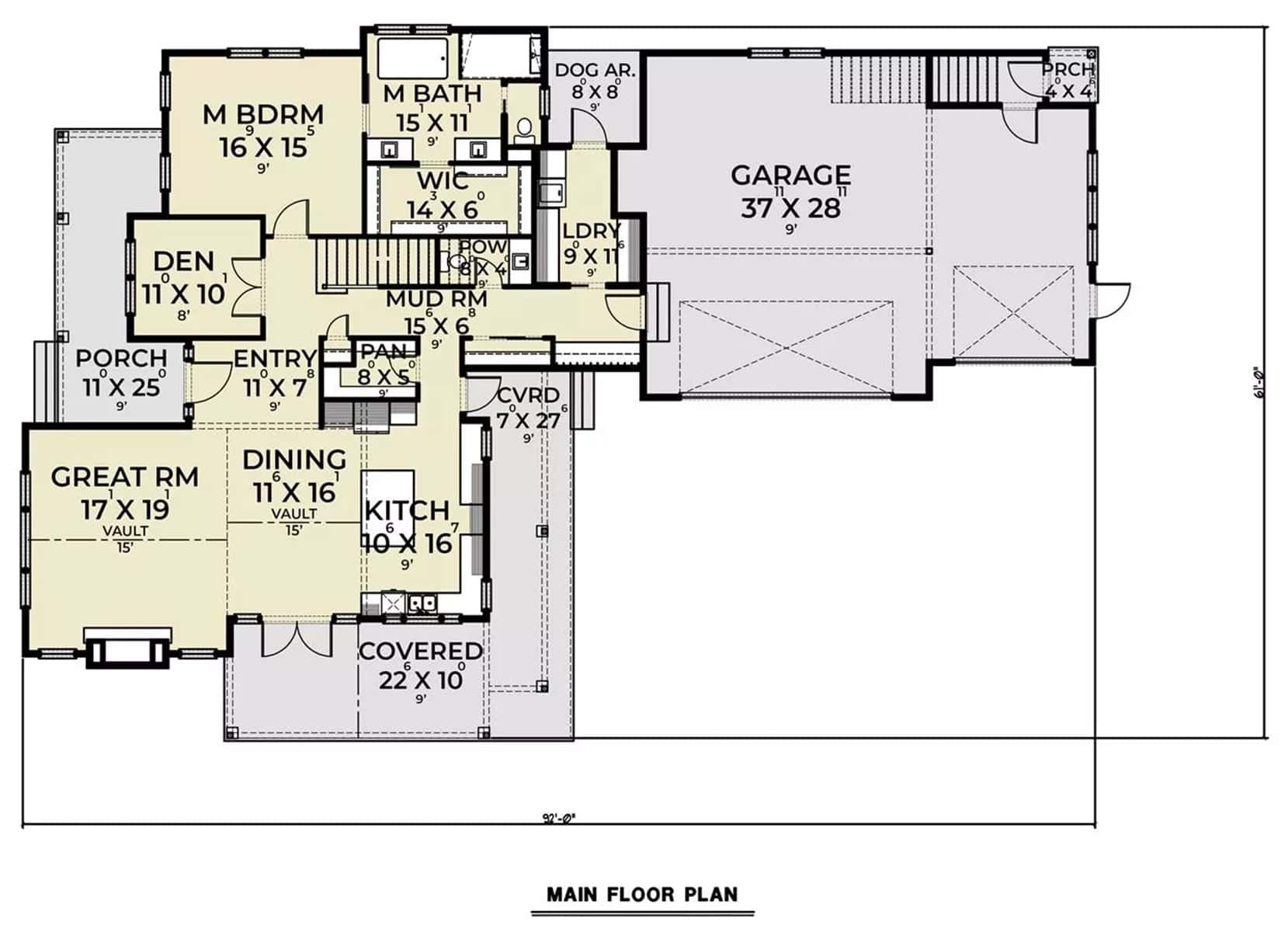
This main floor plan highlights a thoughtful layout with a seamless flow between the great room, dining area, and kitchen. A mudroom and dedicated dog area add practical functionality to the home’s design. A generous garage, multiple porches, and a vaulted ceiling in the great room enhance utility and the space’s craftsman character.
Explore the Second Floor Layout with a Suite and Vaulted Ceilings
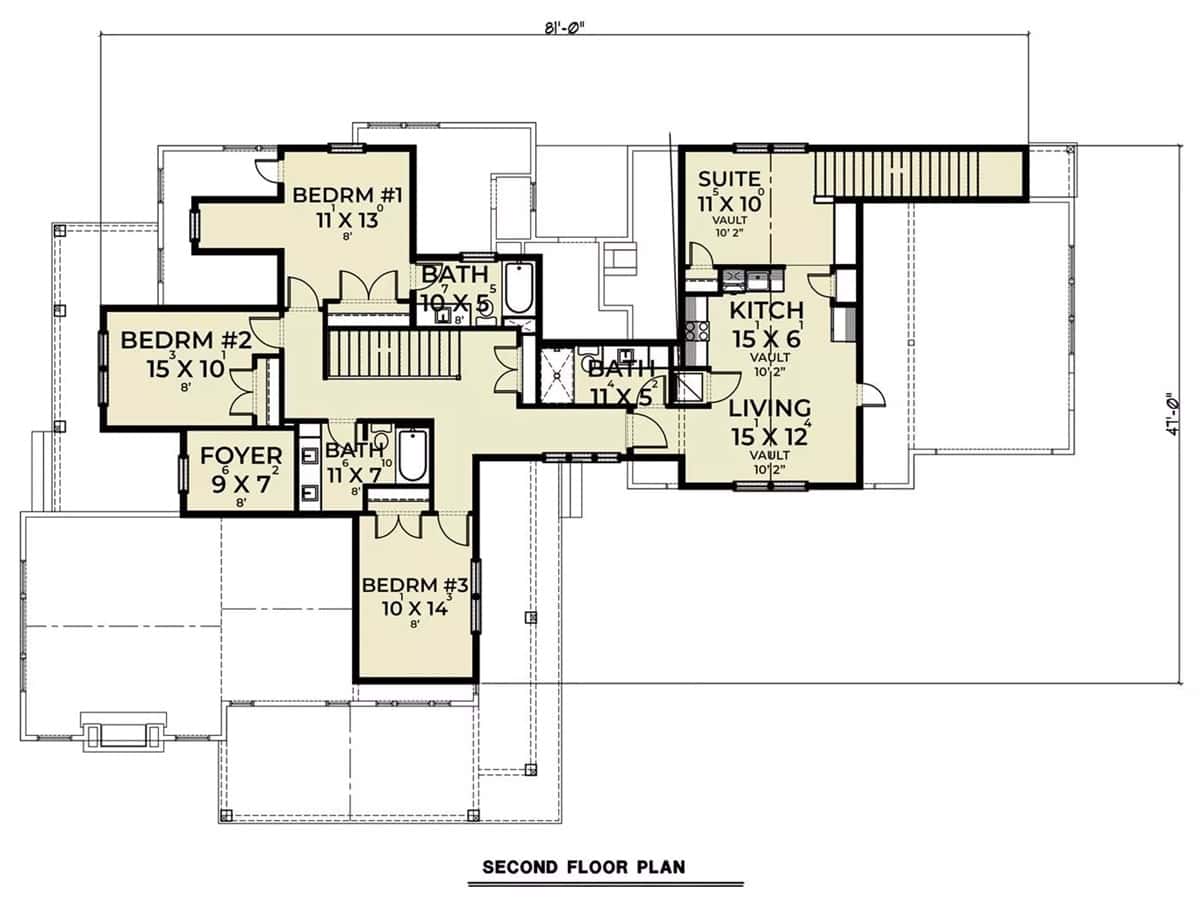
This second-floor plan features a well-thought-out design with three spacious bedrooms, each offering ample privacy and comfort. The intimate suite with its own kitchenette and living area is highlighted, perfect for guests or independent living. Vaulted ceilings in the suite and living area add a sense of openness and grandeur to the craftsman style.
Source: The House Designers – Plan 8818
Check Out the Double Garage and Spacious Driveway in This Craftsman Home
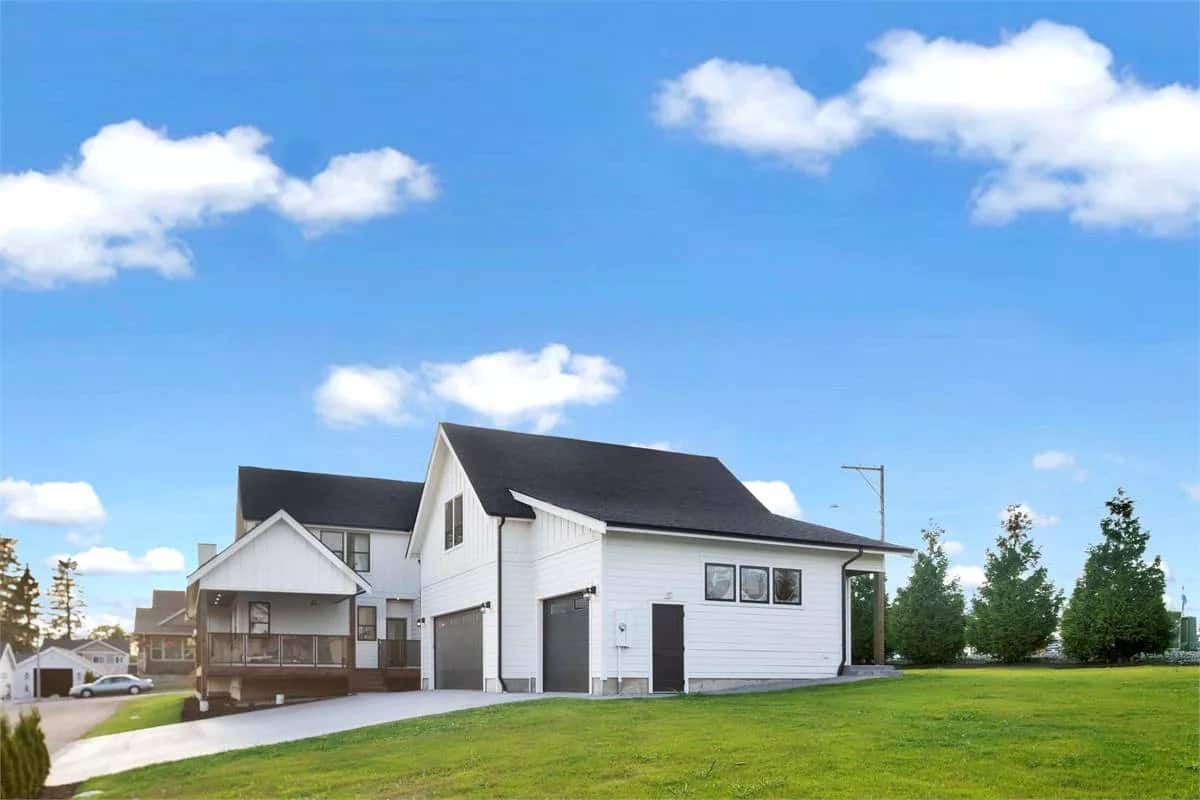
This craftsman home showcases a sleek, modern exterior with crisp white siding and contrasting black accents. The double garage and expansive driveway offer ample vehicle space, complementing the home’s practicality. A modest porch adds to the charm, ensuring outdoor leisure with unobstructed views of the surrounding landscape.
High-Contrast Living Room Featuring Stunning Panorama Windows and a Black Fireplace

This contemporary living space is highlighted by grand windows that flood the room with natural light and offer a picturesque neighborhood view. The bold black fireplace, set against shiplap siding, adds a modern edge and creates a striking focal point. Light hardwood floors enhance the open, airy feel, balancing warmth with the room’s minimalist aesthetic.
Bright Open Living Space with Vaulted Ceilings and Expansive Windows
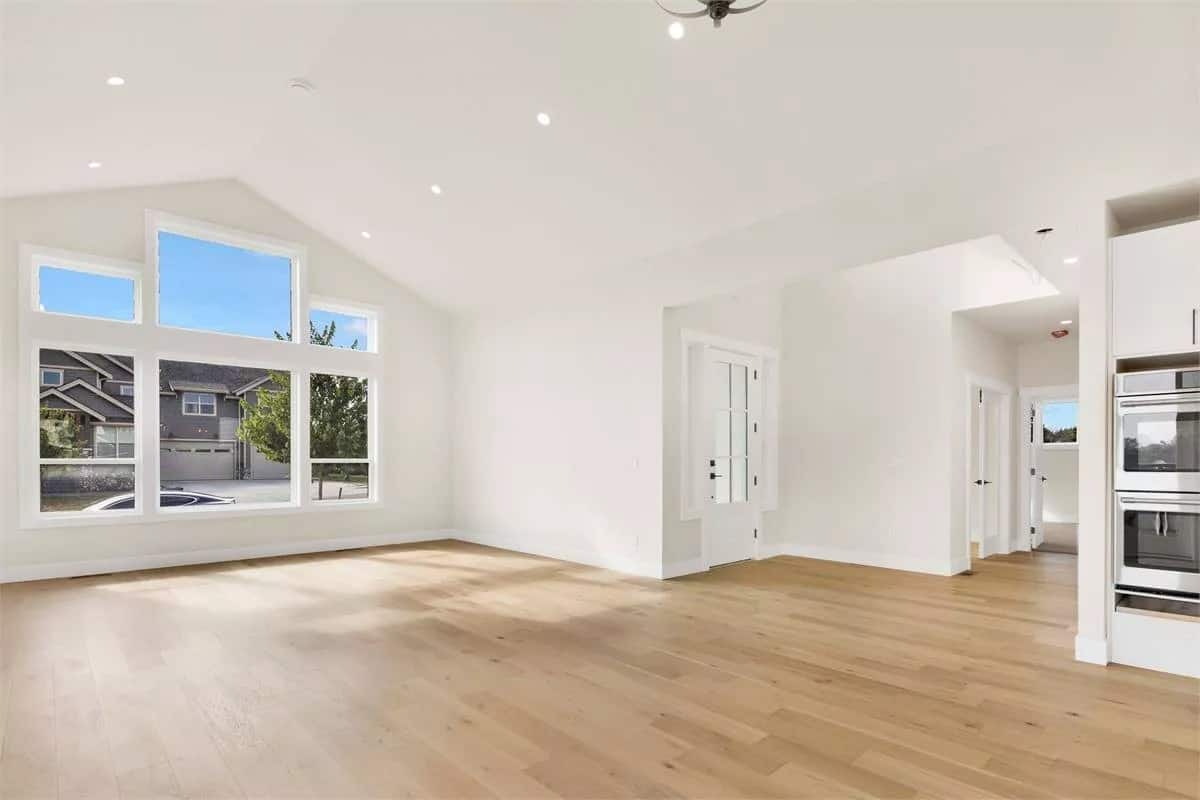
This airy living room features vaulted ceilings and expansive windows that allow natural light to flood the space, creating a bright and inviting atmosphere. Light hardwood floors connect the area, enhancing the room’s openness and providing a modern look. A set of double glass doors adds a touch of elegance while maintaining the minimalist aesthetic throughout the home.
Notice the Expansive Island in This Open Kitchen

This kitchen showcases a large, streamlined island with a pristine white countertop, offering ample space for food preparation and casual gatherings. The minimalist cabinetry and stainless steel appliances enhance the clean, contemporary aesthetic. Pendant lighting adds a touch of elegance, while the light wood flooring brings warmth to the modern design.
Notice the High Ceilings and The Simplicity of This Bright Kitchen

This kitchen exudes modern simplicity with its crisp white cabinetry and sleek stainless-steel appliances. The vaulted ceilings create an airy feel, further enhanced by recessed lighting that brightens the space. Light wood flooring ties the area together, complementing the clean, minimalist design.
Utility Space with Navy Cabinets and Outdoor Access

This utility room features navy cabinets that add a touch of sophistication to the functional space. The clean white countertops and backsplash ensure easy maintenance, while the stainless-steel faucet complements the modern aesthetic. A glass door leads directly outside, connecting indoor chores with outdoor leisure.
Sunlit Corner Room with Simple Classiness and Neutral Tones
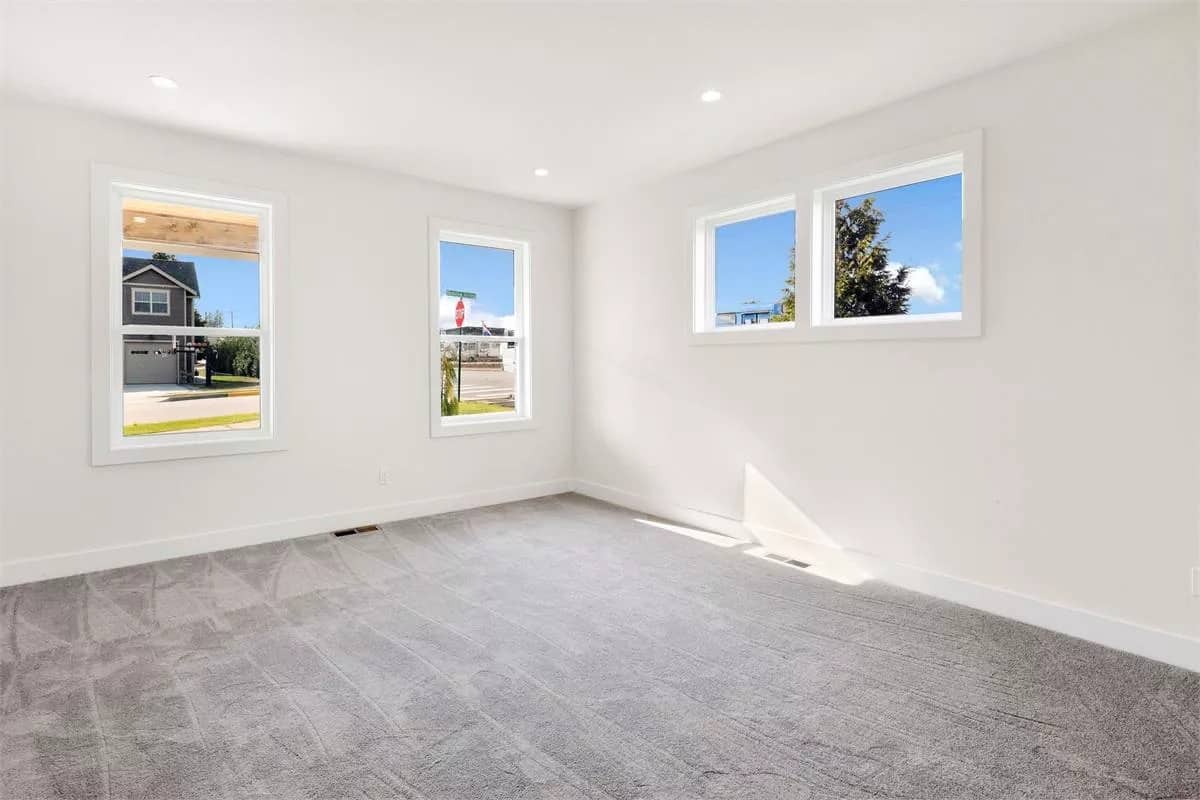
This bright corner room is defined by its clean lines and neutral color palette, providing a versatile canvas for any decor style. Expansive windows on two walls flood the space with natural light, creating a cheerful and open ambiance. The plush carpeting adds comfort, balancing the minimalist aesthetic with warmth.
Bathroom with Dual Vanity and Subtle Blue Hues

This bathroom features a sleek dual vanity with bold blue cabinets that pop color against the crisp white countertops. Matte black fixtures complement the modern design, adding a touch of sophistication. The minimalist lighting above large mirrors enhances the space, creating a clean, functional aesthetic that blends seamlessly with the craftsman style.
Bathroom Corner with a Freestanding Tub and Marble Accents
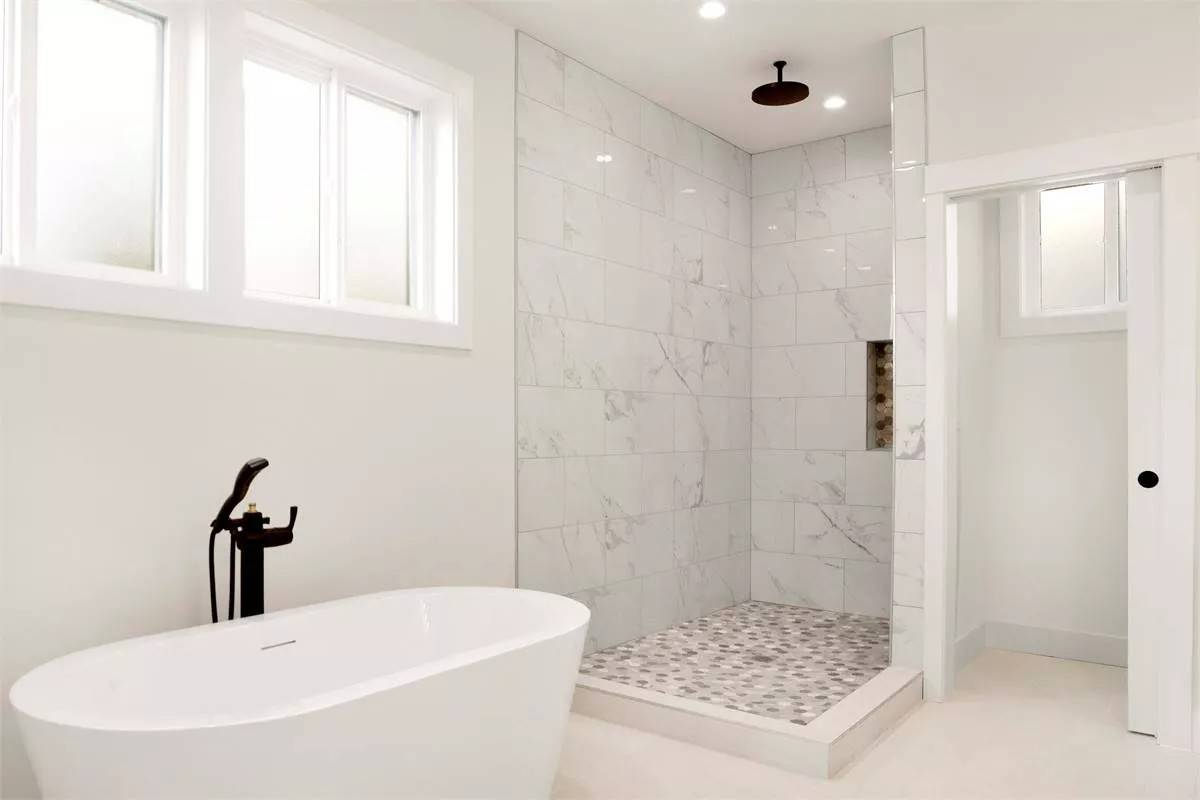
This contemporary bathroom features a minimalist design with a striking freestanding tub as the centerpiece. The shower area showcases elegant marble tiles, adding a touch of sophistication to the clean, white palette. Natural light flows through the high windows, enhancing the serene atmosphere and highlighting the textured floor tiles.
Discover the Hidden Storage and Crisp White Palette in This Room
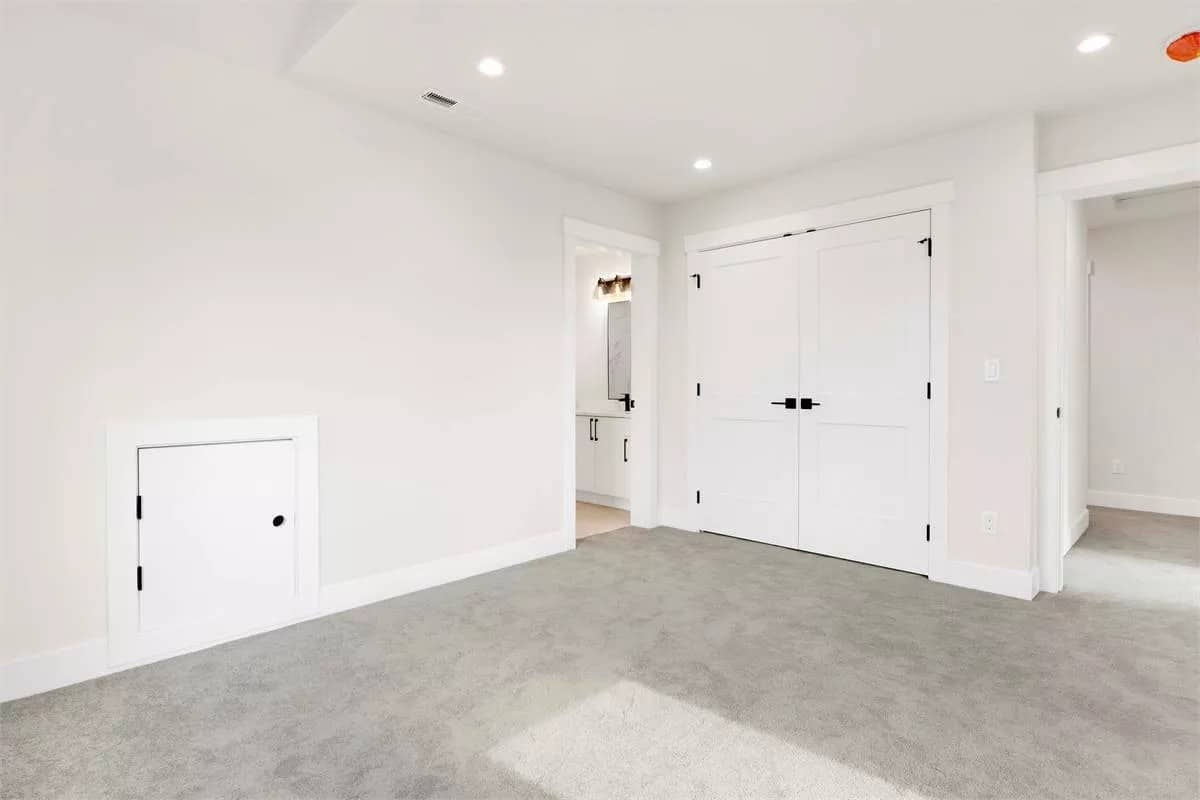
This versatile room’s clean white walls and plush gray carpeting highlight its serene backdrop for any decor. A unique detail is the small, cleverly integrated door, which offers hidden storage while maintaining the room’s minimalist aesthetic. The black hardware on the double doors adds a modern contrast, framing the simple yet functional design.
Enjoy the Clean Lines and Warm Wood in This Craftsman Porch
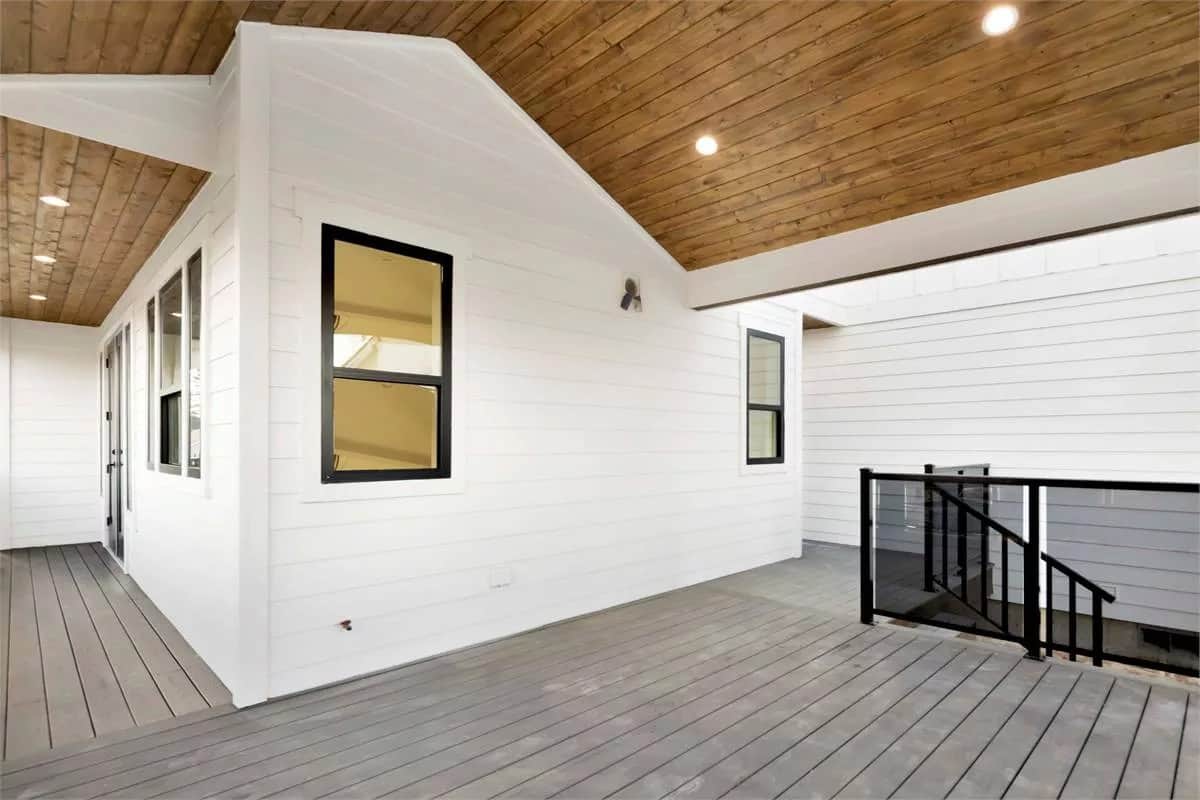
This porch combines clean white shiplap siding with warm wooden ceilings, creating a welcoming yet modern craftsman feel. Black-framed windows add a striking contrast, enhancing the architectural design without overwhelming the aesthetic. The open space and sleek railings perfectly blend style and function, inviting relaxation and outdoor enjoyment.
Source: The House Designers – Plan 8818






