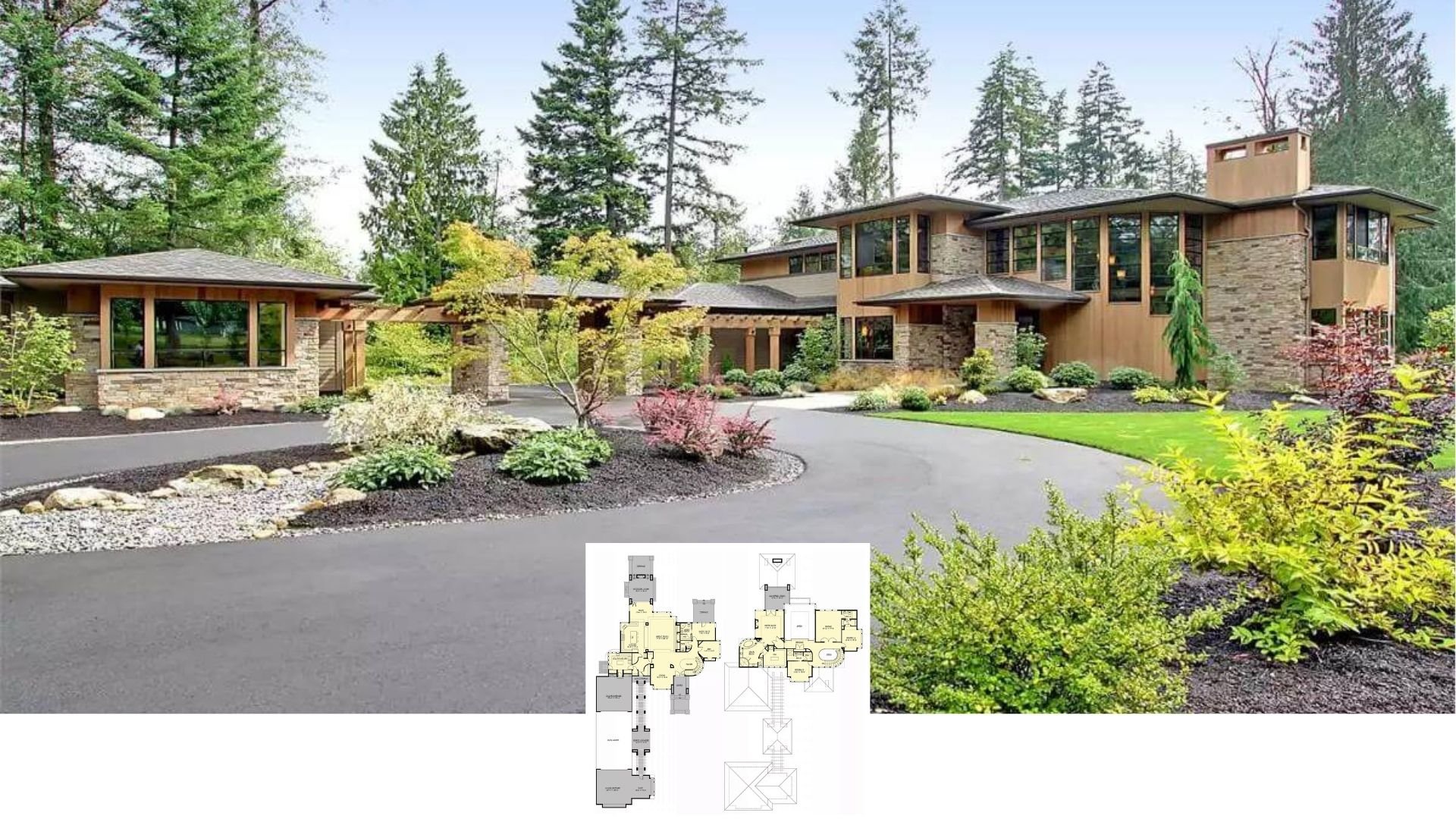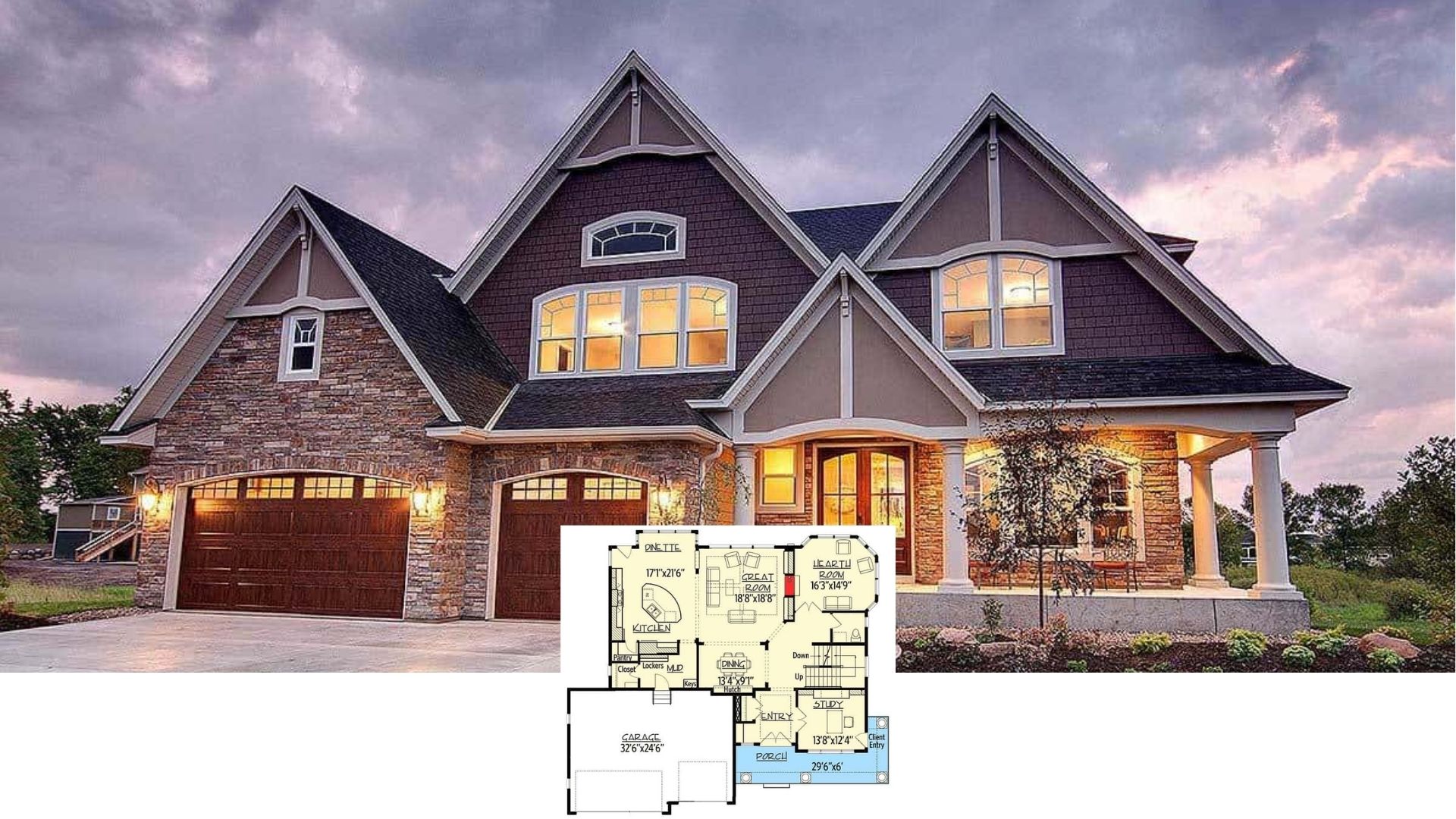Welcome to this captivating Craftsman-style home, which spans 2,737 square footage and offers a harmonious blend of charm and functionality. This inviting residence features three bedrooms and three and a half bathrooms, each designed to evoke a sense of warmth and practicality while nestling amidst lush greenery. The home is infused with rustic touches, such as natural stone accents and wooden beams. Its classic facade contrasts perfectly with its spacious interior, ensuring abundant natural light through expansive windows.
Classic Craftsman Home with Captivating Gables and Rustic Touches

This home exemplifies the timeless appeal of Craftsman architecture, characterized by its board-and-batten siding, eye-catching gables, and natural materials like stone and wood. The thoughtfully arranged open-concept floor plan emphasizes vaulted ceilings, creating an airy sense of space that connects seamlessly to outdoor living areas—perfect for modern relaxation and gatherings.
Take a Look at This Thoughtful Open-Concept Floor Plan with Vaulted Ceilings

This floor plan seamlessly blends functionality and style with its open-concept design. It features a spacious living area with a vaulted ceiling that flows into the dining and kitchen spaces. The primary bedroom suite promises privacy with its section, while additional rooms, including an office and mudroom, enhance the home’s practicality. A covered porch and open deck extend the living space outdoors, proving this craftsman design is as inviting as efficient.
Notice the Clever Arrangement of Rooms in This Floor Plan

This floor plan expertly maximizes space with a thoughtful layout. Vaulted ceilings enhance the seamless flow from the expansive kitchen to the dining and living areas. The private primary suite, positioned away from other bedrooms, offers tranquility, while the office near the foyer is perfect for remote work. A standout feature is the unfinished bonus room upstairs, which provides ample opportunity for customization.
Explore the Spacious Unfinished Basement Awaiting Your Vision

This floor plan reveals a vast unfinished basement that can be customized to fit your lifestyle needs. With multiple large rooms and a central location for mechanical systems, the space offers endless possibilities—from a home theater to a personal gym. Two patios connect indoor freedom with outdoor leisure, paving the way for relaxed gatherings and individual retreats.
Source: Architectural Designs – Plan 12326JL
Craftsman Charm with Inviting Dormers and Accent Shutters

This craftsman-style home features charming dormers punctuating its roofline, adding character and depth to the facade. The board-and-batten siding is complemented by stone accents, offering a natural and grounded aesthetic. Wooden shutters embrace the windows, infusing a cozy feel amidst the lush landscape.
Craftsman Retreat with Expansive Windows and Stone Accents

This craftsman-style home, with its expansive windows and stone-clad lower facade, perfectly blends traditional charm and modern design. The double gables and board-and-batten siding offer a classic touch, while the wood elements add warmth and cohesion throughout the exterior. A beautifully integrated outdoor patio and pool area create an inviting space for relaxation against the lush green backdrop.
Check Out the Minimalist Dining Room with Floor-to-Ceiling Windows

This dining room embraces simplicity with its clean lines and neutral palette, highlighting a sturdy wooden table and black chairs for a modern touch. Floor-to-ceiling windows flood the space with natural light, complemented by sheer curtains that add a soft, elegant layer. The streamlined chandelier perfectly centers the room, providing functional lighting and a stylish focal point.
Spotlight on the Inviting Kitchen Island with Woven Barstools

This kitchen boasts a central island with a warm wood base and stylish woven barstools, providing a casual gathering spot—sleek white cabinetry lines the walls, accented by subtle underlighting and glass-fronted upper cabinets. The black pendant lights add a modern contrast, enhancing the room’s clean, open feel.
Admire the Exposed Wood Beams and Artful Bookcases in This Living Room

This living room showcases craftsmanship with its exposed wood beam ceiling, adding warmth and architectural interest. The built-in bookcases feature arched detailing, drawing the eye to curated decor and framed artwork that complements the blush cabinetry below. Sof,t neutral furnishings and a central art piece above the fireplace create a harmonious and inviting space for relaxation.
Admire the Exposed Wood Beams and Artful Bookcases in This Living Room

This living room showcases craftsmanship with its exposed wood beam ceiling, adding warmth and architectural interest. The built-in bookcases feature arched detailing, drawing the eye to curated decor and framed artwork that complements the blush cabinetry below. Soft, neutral furnishings and a central art piece above the fireplace create a harmonious and inviting space for relaxation.
Notice the Vaulted Wood Ceiling and Open Living Area

This inviting living space features a vaulted wood ceiling, adding warmth and visual interest. The open-concept layout seamlessly connects the living room with a bright kitchen, highlighted by sleek white cabinetry and under-cabinet lighting. Large windows flood the room with light, while contemporary furnishings and playful geometric cushions enhance the modern aesthetic.
Trendy Bedroom with Statement Black Accent Wall

This bedroom features a striking black accent wall that adds depth and contrast and complements a sleek panel design. The neutral upholstered headboard creates a soft focal point, flanked by minimalist bedside tables and arched mirrors that enhance the room’s symmetry. Large windows invite natural light, balancing the bold wall with a bright, airy feel.
Source: Architectural Designs – Plan 12326JL






