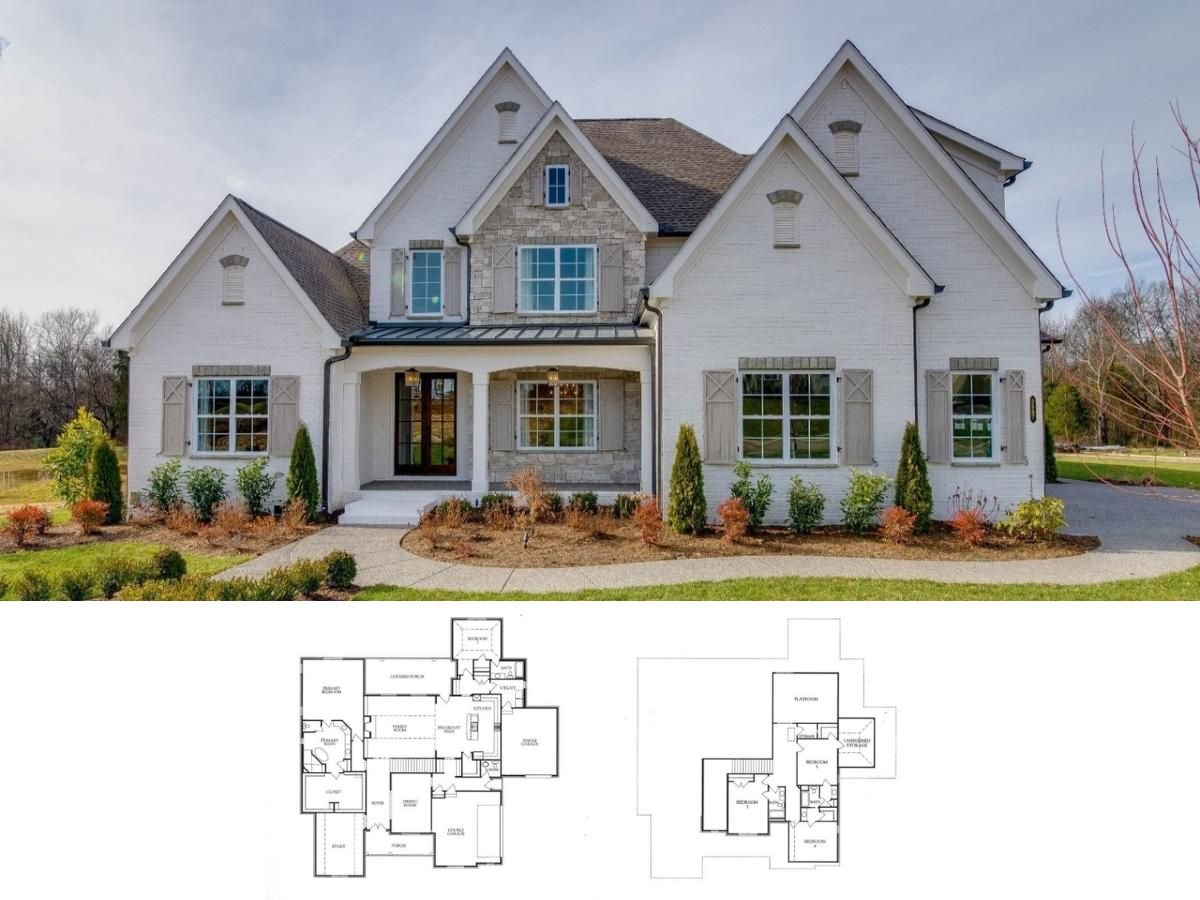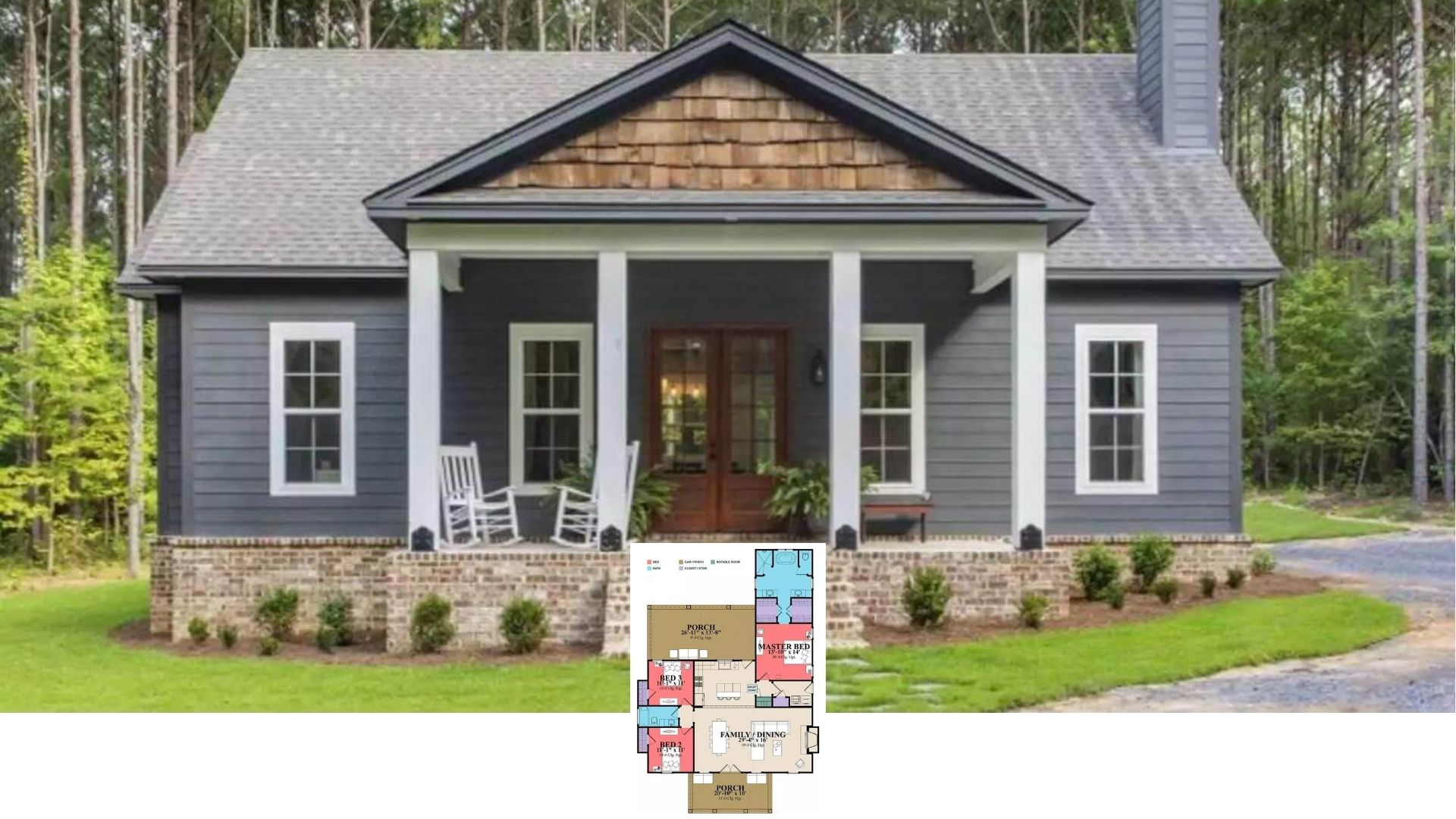Step into this stunning 2,263 sq. ft. farmhouse, offering five bedrooms and 3.5 bathrooms, designed over two levels with a dual garage that exudes style and functionality. Embracing a modern farmhouse aesthetic, this home combines crisp board-and-batten siding with a sleek metal roof, creating a captivating contrast enhanced by black-framed windows. The inviting front porch, adorned with warm wood accents, seamlessly blends indoor and outdoor living, offering a welcoming space to relax and enjoy the serene surroundings.
Farmhouse Aesthetic with Dual Garage and Inviting Front Porch

This home masterfully marries classic farmhouse design with contemporary elements, seen in the use of expansive windows and crisp white siding that echo traditional charm while incorporating modern touches like metal roofing and stone accents. The balance of rustic and lustrous materials ensures a timeless yet fresh appearance, drawing guests into its warm embrace. This article will explore the thoughtful details and unique design features that define this exceptional farmhouse, promising an inspiring and enjoyable read.
Explore This Unique Dogtrot Layout with Expansive Covered Decks

This thoughtful floor plan is centered around a spacious dogtrot, offering a breezy passage connecting the main living areas. The open design includes a well-proportioned Great Room flanked by a Dining area and Kitchen, ideal for gatherings. With large covered decks on both sides, the layout seamlessly extends living space outdoors, enhancing the home’s farmhouse charm.
Buy: Architectural Designs – Plan 623096DJ
Spacious Upper-Level Layout with Five Bedrooms and Connected Decks

This upper-level floor plan features five well-sized bedrooms, each with a private bathroom, providing ample space for family or guests. A catwalk connects these rooms and overlooks the main living area below, adding grandeur and airflow. The design is complemented by expansive covered decks, perfect for outdoor relaxation and expanding the home’s living space seamlessly.
Buy: Architectural Designs – Plan 623096DJ
Classic Farmhouse Façade with Metal Roof and Symmetrical Design

This farmhouse features a pristine white exterior with board-and-batten siding, adding a timeless touch to its modern design. Black-framed windows and a metal roof create a polished look, while a spacious porch accented with warm wood offers a welcoming entrance. The symmetrical layout is both functional and visually balanced, surrounded by subtle landscaping that complements the home’s serene setting.
Notice the Inviting Farmhouse Porch with Rich Wood Trim Accents

This farmhouse boasts clean whiteboard-and-batten siding contrasted beautifully by black-framed windows, offering a modern yet classic appeal. The front porch, with its rich wooden trim and thoughtful landscaping, invites comfort and relaxation. Adjacent to the home, a spacious dual garage with matching wood elements maintains a cohesive and stylish look.
Check Out This Farmhouse’s Expansive Covered Porch and Dual-Tone Roof

This modern farmhouse stands out with its pristine whiteboard-and-batten siding paired effortlessly with a dual-tone metal roof, adding both elegance and resilience. The expansive covered porch spans the length of the home, featuring warm wood accents and ample space for lounging, seamlessly blending indoor and outdoor living. Large black-framed windows punctuate the facade, ensuring abundant natural light and enhancing the home’s inviting atmosphere.
Grand Entryway with Soaring Ceiling and Elegant Chandelier

This farmhouse entryway features a soaring ceiling that creates an impressive first impression, complemented by a large, elegant chandelier. The space is bright and airy, thanks to the expansive windows that allow natural light to flood in. A mix of modern and rustic elements, including the sleek staircase and warm wood tones, balances sophistication with farmhouse charm.
Contemporary Dining Room with Fireplace and Sleek Lighting

This dining room exudes contemporary elegance with a striking black herringbone fireplace that adds a touch of drama. The clean lines of the wooden dining table are complemented by the stylish pendant light hanging above, creating a modern focal point. Expansive glass doors and windows flood the space with natural light, seamlessly connecting the interior with the outdoor vistas.
Wow, Check Out the Marble Island in This Kitchen

This kitchen effortlessly combines classic and modern elements with its marble island as the centerpiece, surrounded by natural wood stools. Light pours in through black-framed windows, contrasting beautifully with the soft white cabinetry and brass fixtures. The use of woven pendant lights adds texture and warmth, enhancing the overall inviting ambiance.
Compact, Minimalistic Workspace with a Scenic View

This cozy workspace features a sleek, dark floating desk, creating a minimalist look that maximizes space efficiency. The large black-framed window draws your eye outward, offering a serene view and flooding the area with natural light. Soft, neutral walls and a plush chair enhance the tranquil atmosphere, making it an ideal nook for focused work or inspiration.
Cozy Living Room with Bold Herringbone Fireplace Wall

This living room combines warmth and sophistication with a striking black herringbone patterned wall that enhances the fireplace. A plush cream sofa sits under a large, geometric chandelier, balancing modernity with comfort. Light spills through the black-framed window framed by white drapery, creating a soft, inviting ambiance that’s perfect for relaxation.
Stunning Bedroom Design with Statement Chandelier and Paneling

This bedroom exudes calm with its soft color palette and floor-to-ceiling paneling that adds depth and texture to the space. The standout chandelier casts a warm glow, highlighting the layered textiles and natural wood elements. A large window invites in natural light, enhancing the tranquil ambiance and connecting the interior with the lush outdoor views.
Freestanding Tub Steals the Show in this Luxe Bathroom

This luxurious bathroom features a freestanding tub as the focal point, perfectly framed by a large black-trimmed window that opens up to serene outdoor views. Dual vanities with marble countertops and elegant oval mirrors add a touch of sophistication, while the geometric floor tiles provide visual interest. The centerpiece chandelier casts a warm glow over the space, highlighting its blend of modern elegance and classic charm.
Check Out the Stylish Under-Stair Seating Area

This innovative design utilizes the space under the staircase with a sleek built-in bench adorned with cushy pillows, creating a cozy niche. The staircase features a modern black metal railing contrasted with light wood, maintaining a minimalist and clean aesthetic. Vertical wall paneling adds subtle texture and warmth, tying the space together beautifully.
Buy: Architectural Designs – Plan 623096DJ






