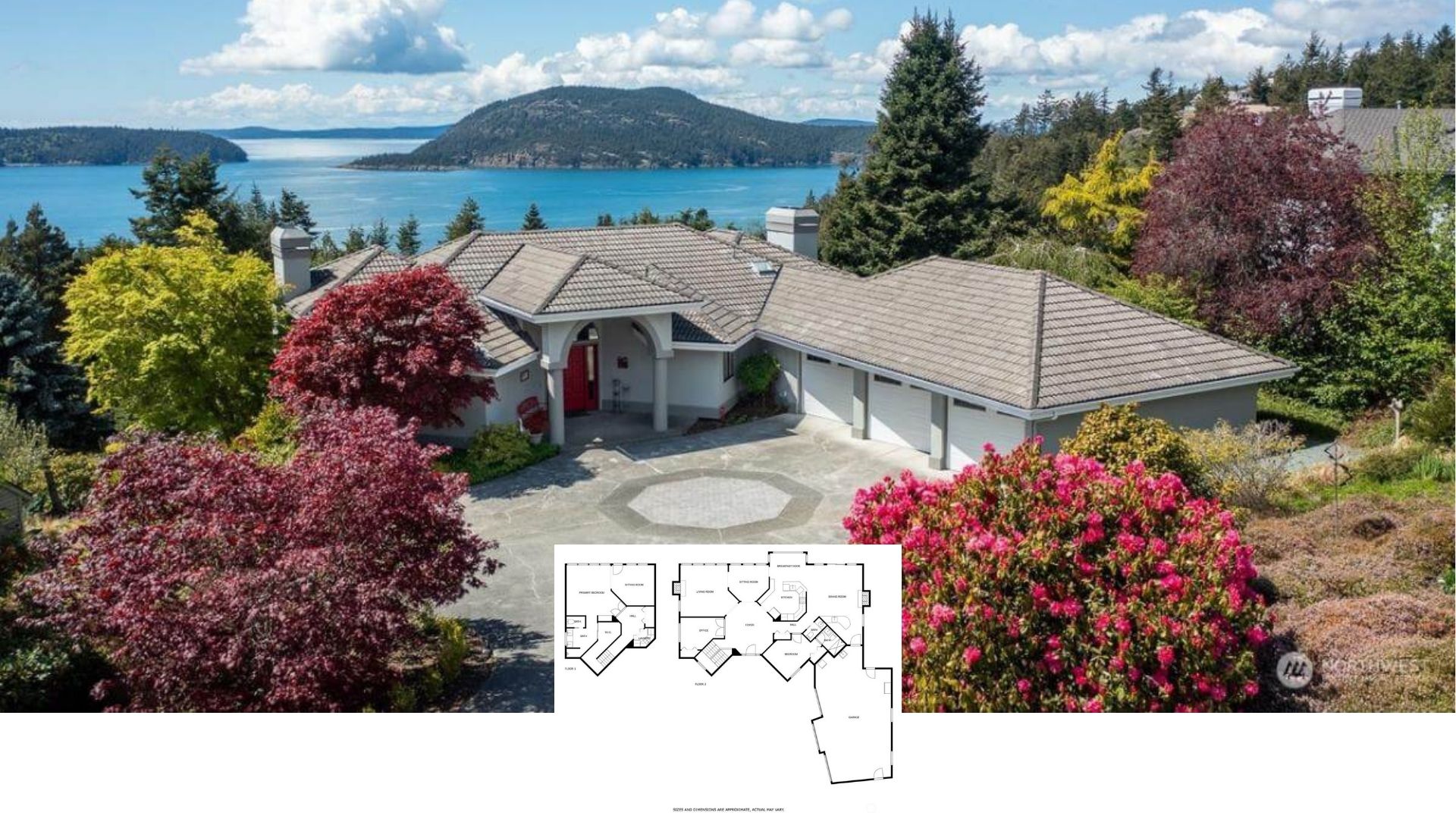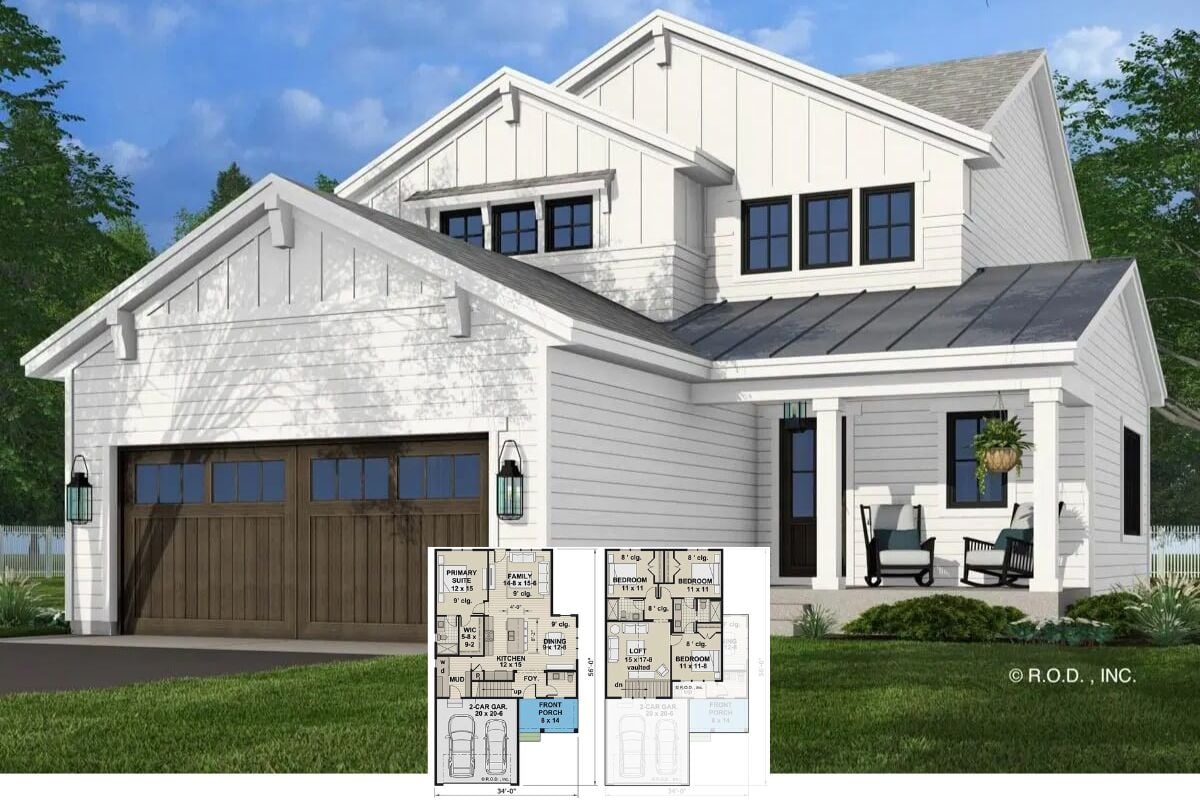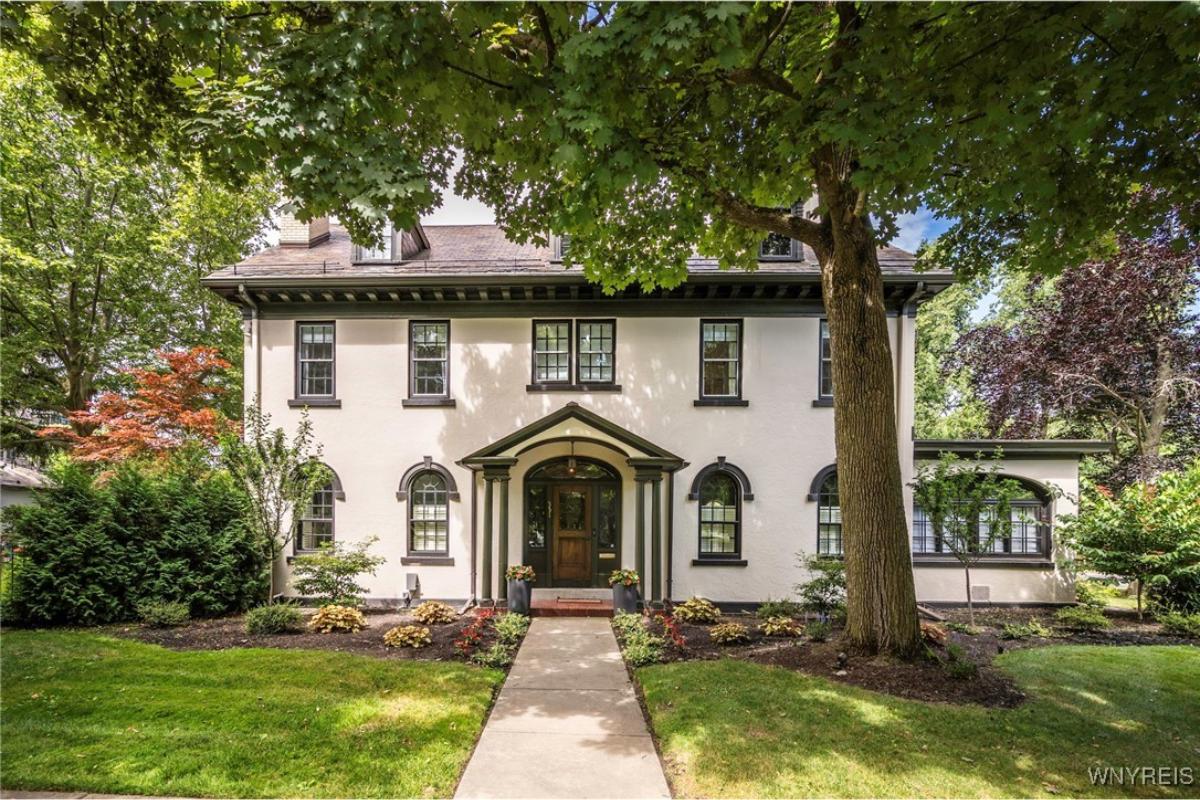
Specifications
- Sq. Ft.: 4,076
- Bedrooms: 7
- Bathrooms: 4
- Stories: 2
- Garage: 2
Listing agent: Karen Baker Levin @ Howard Hanna WNY Inc
The Main Level Floor Plan
 height=”800″>
height=”800″>
Second Level Floor Plan

Basement

Foyer
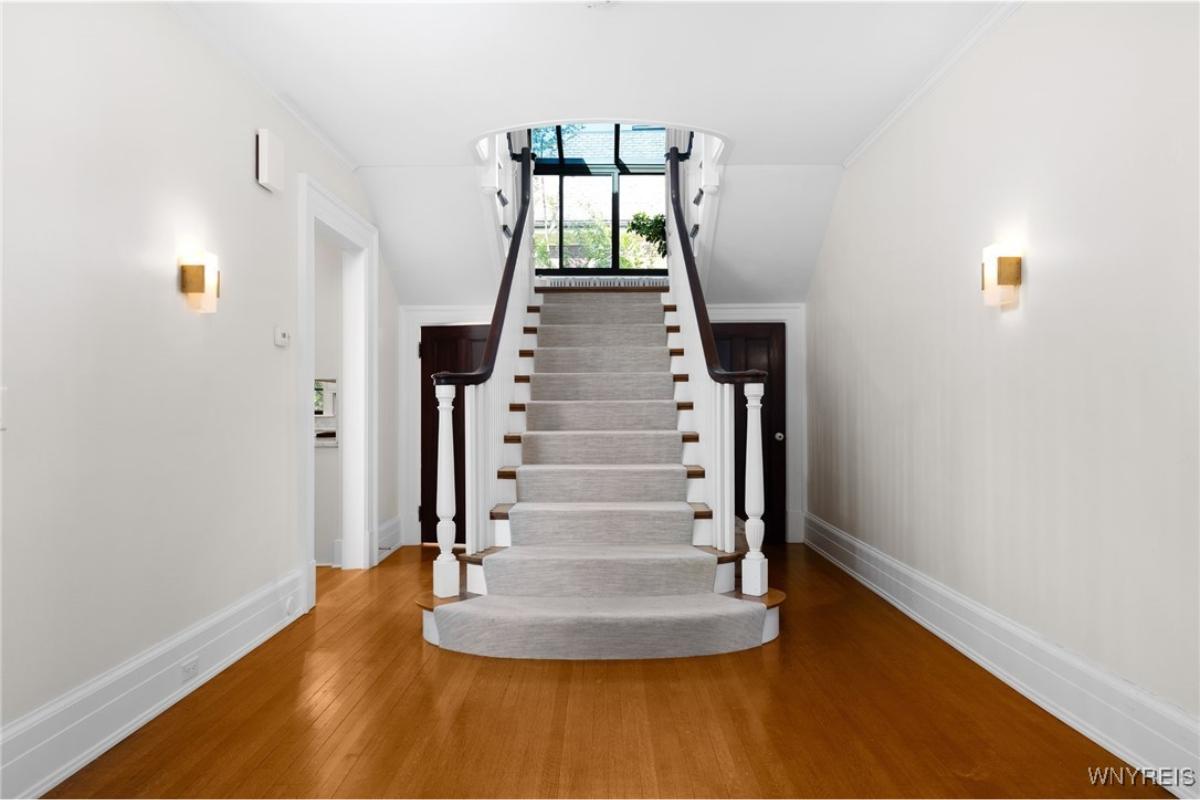
Family Room
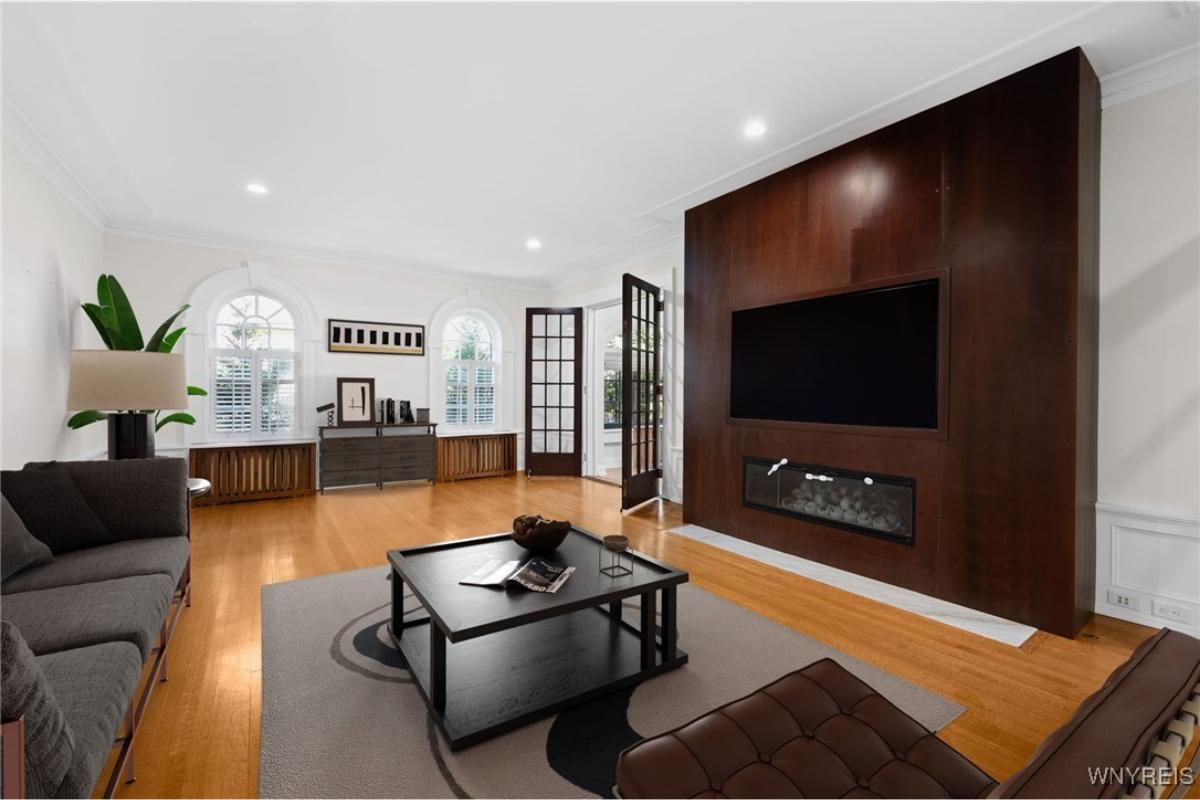
Kitchen

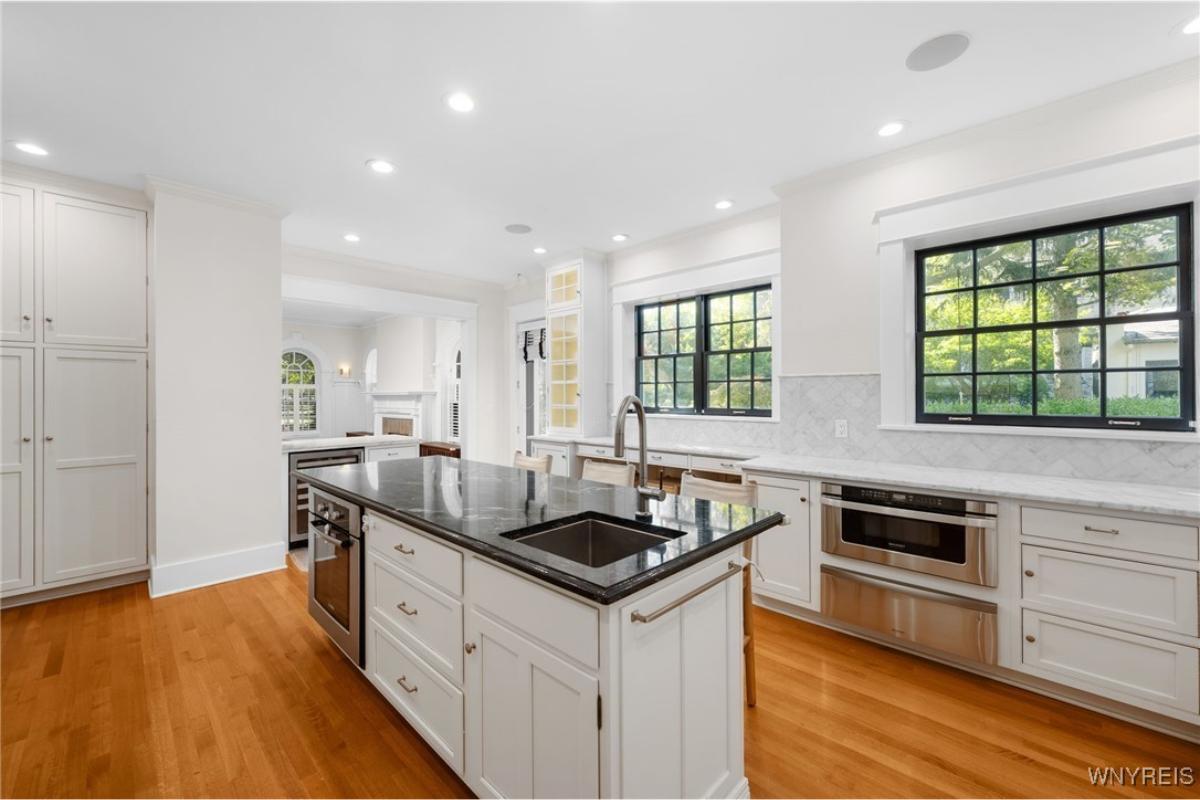
Dining Room

Living Room

Sunlit Solarium
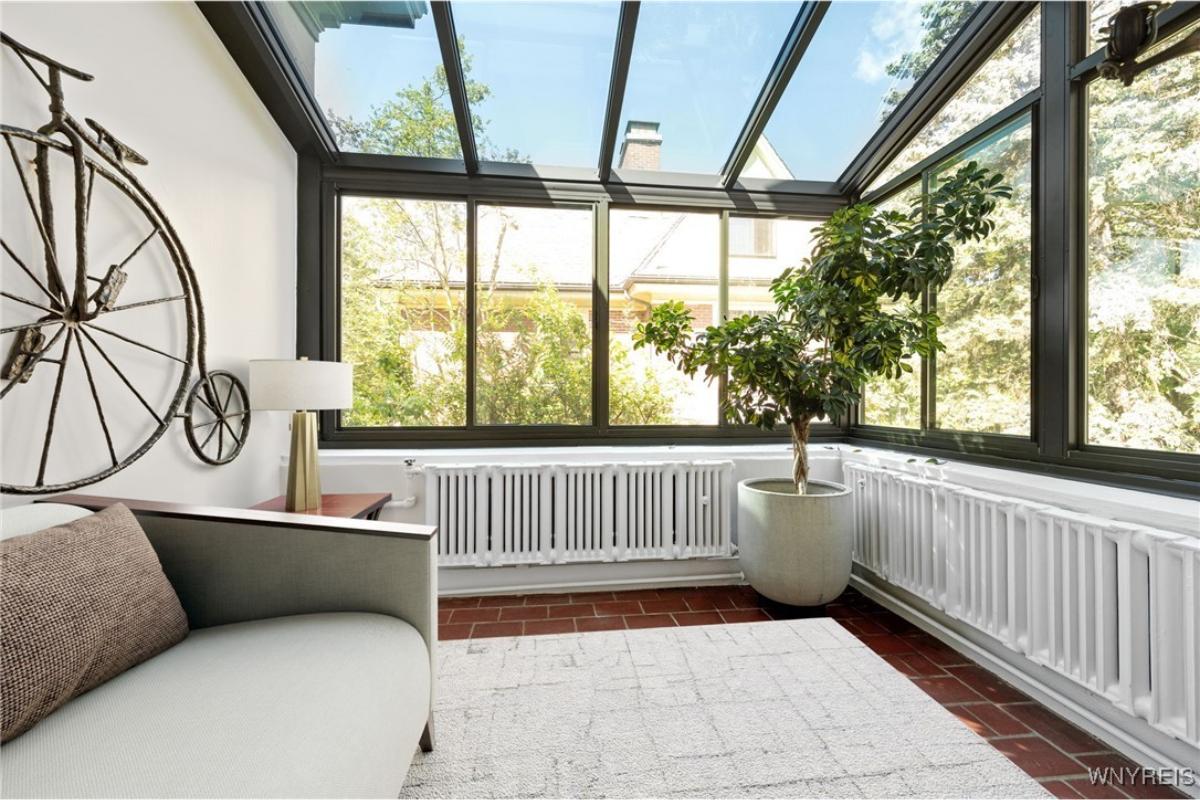
Primary Bedroom
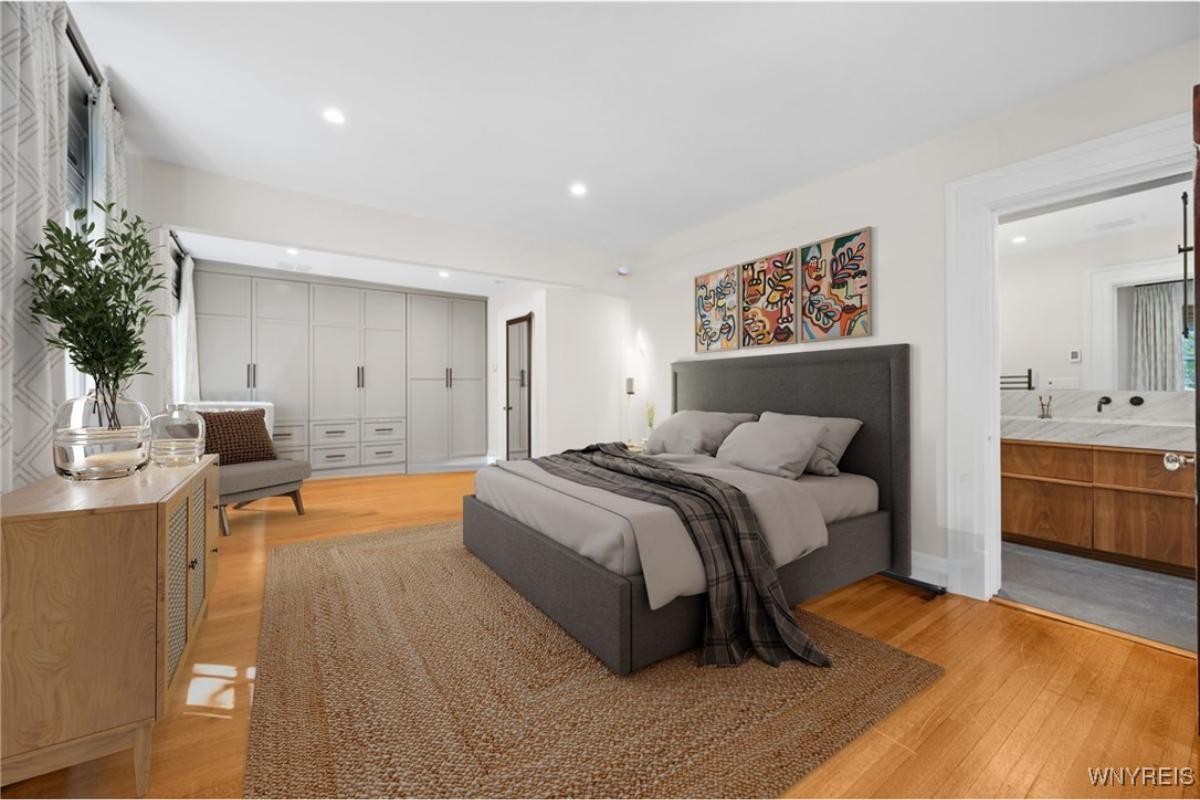
Primary Bathroom

Bedroom

Bathroom
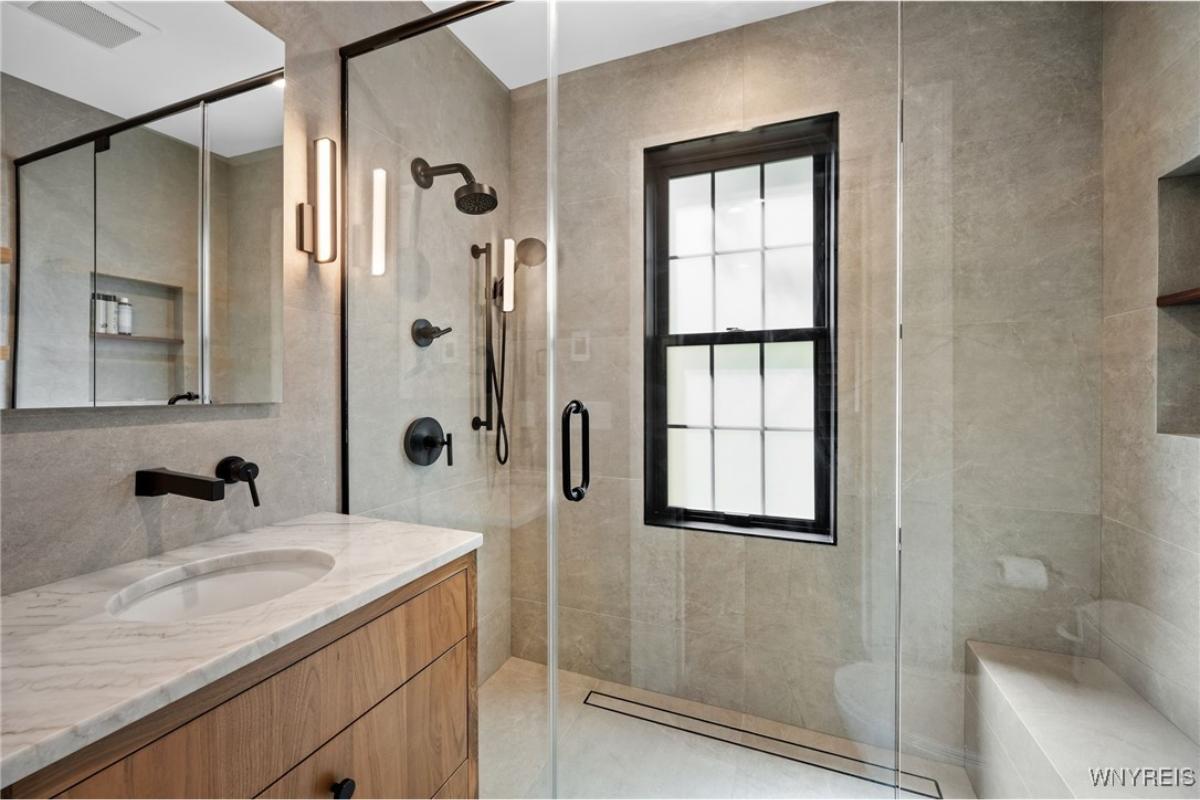
Laundry Area
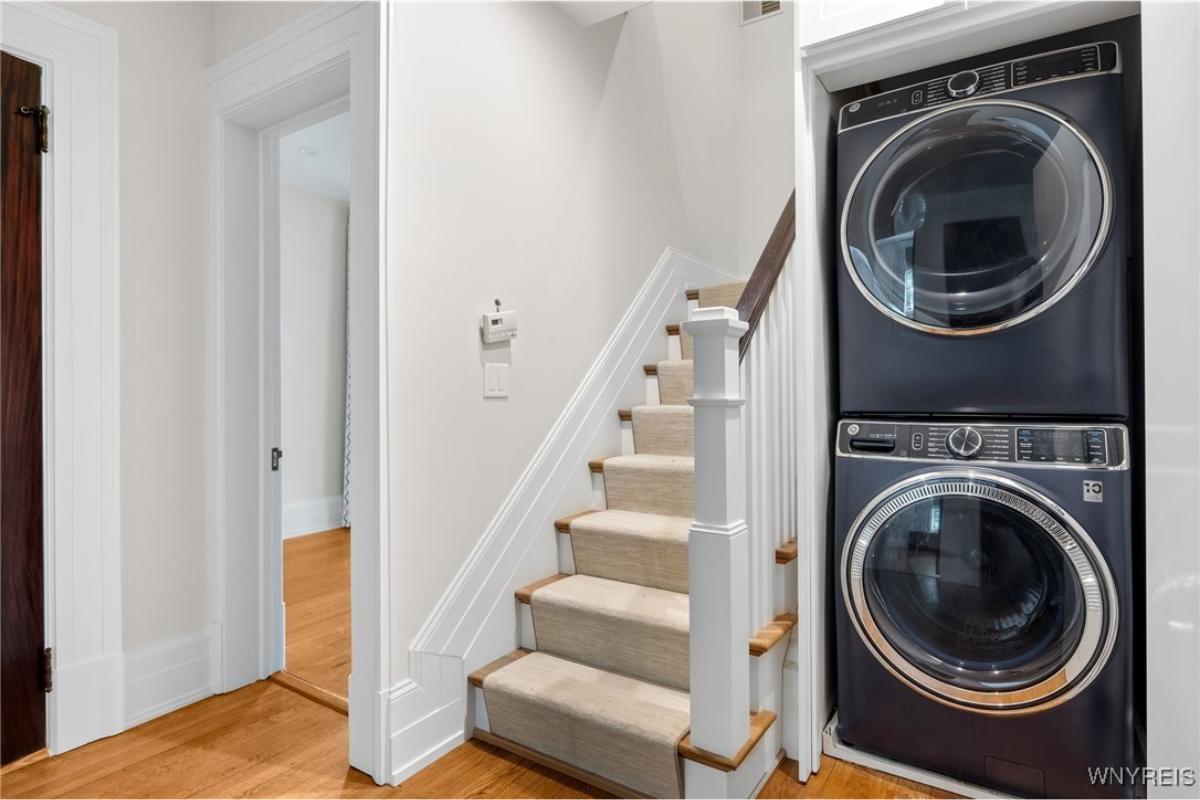
Exercise Room
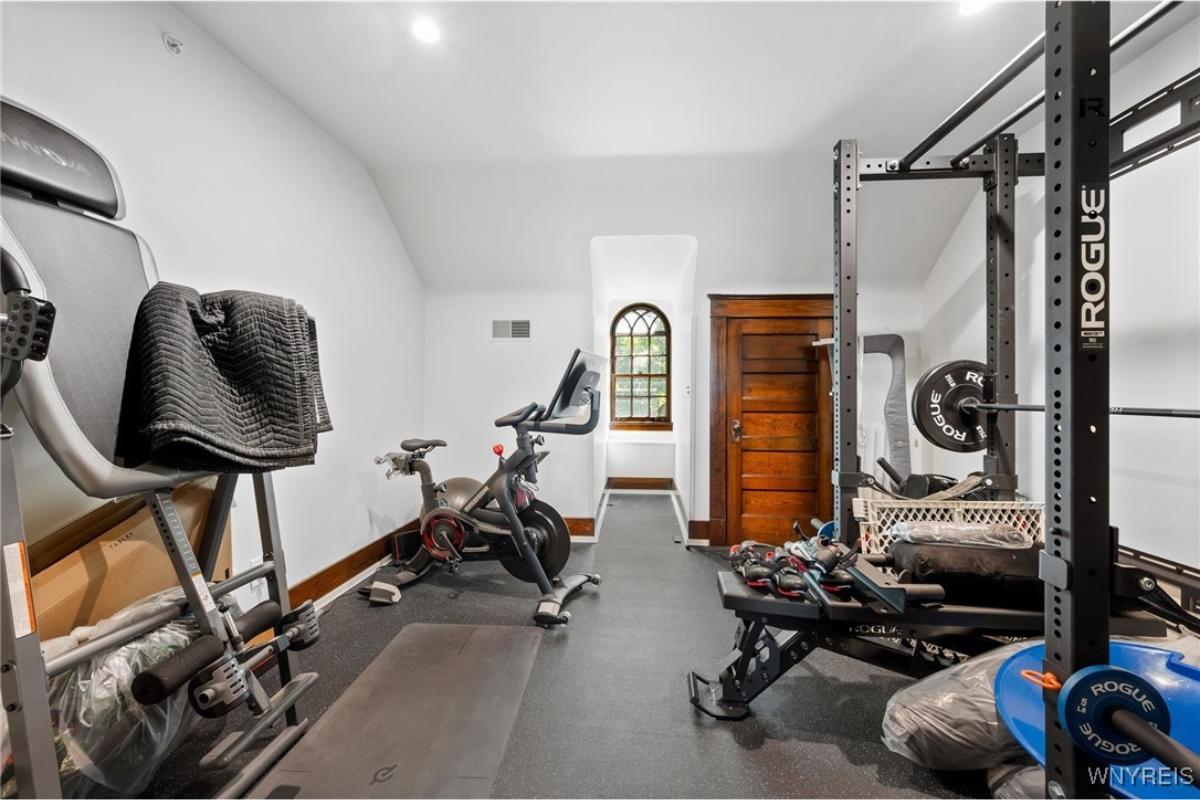
Backyard
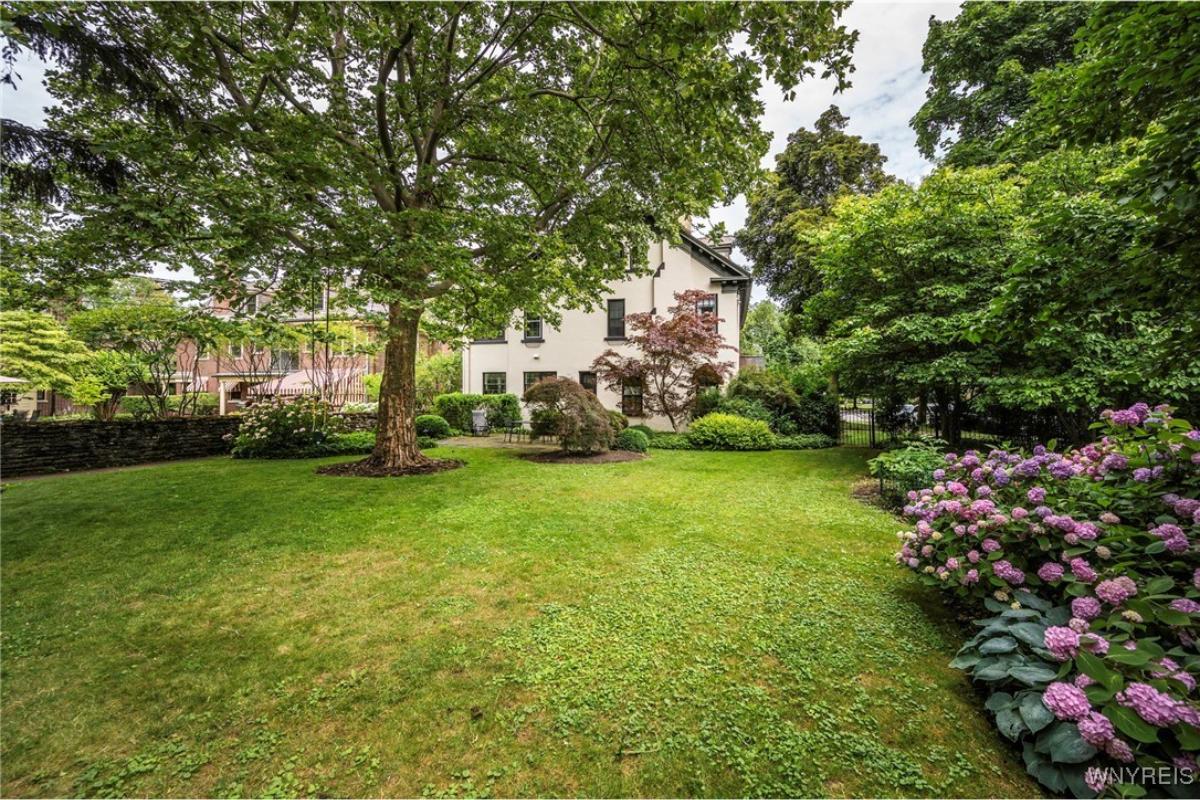
Patio

Car Garage
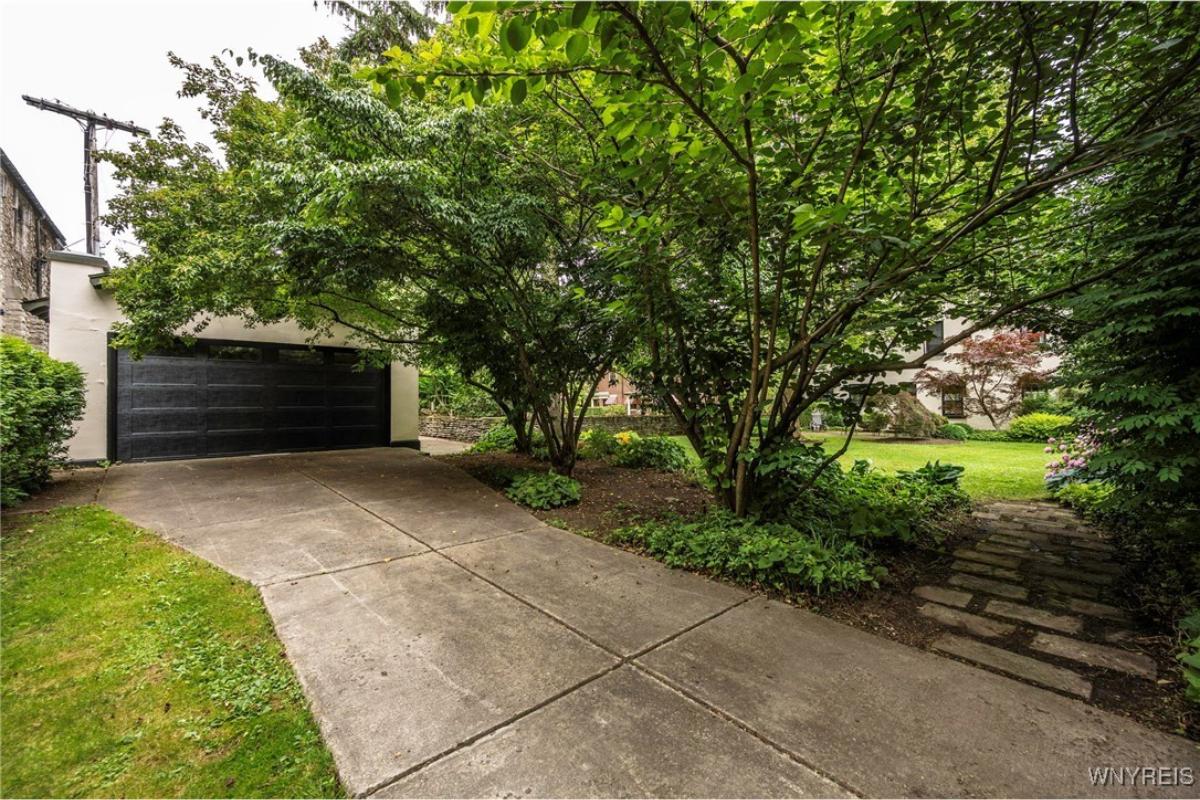
Pin Version
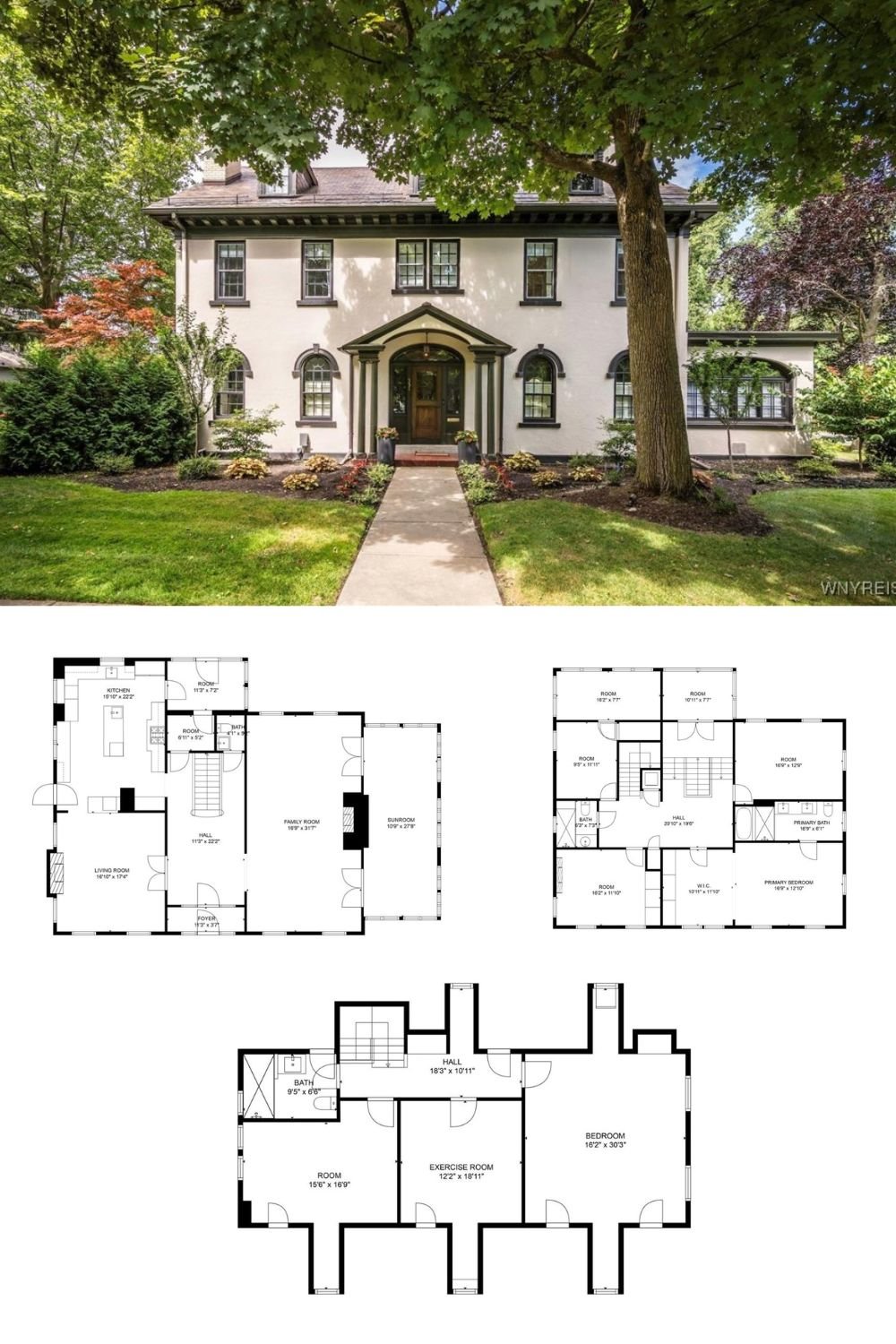
Listing agent: Karen Baker Levin @ Howard Hanna WNY Inc
Zillow Plan 0159188





