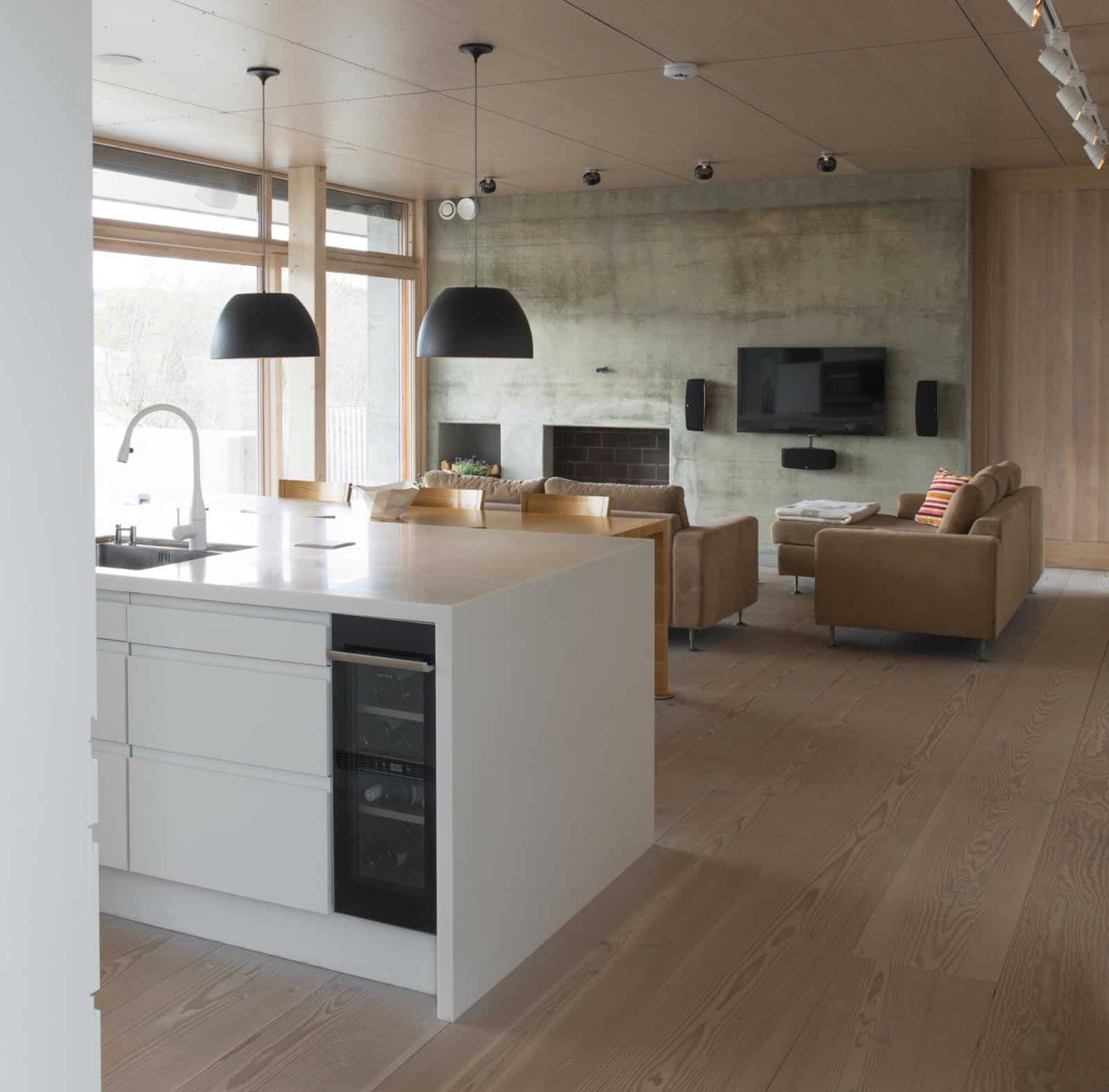 When the Nordic Office of Architecture set out to create Villa Vatnan, they knew they wanted to create a simple space with an open floor plan that highlighted the exceptional view surrounding the property.
When the Nordic Office of Architecture set out to create Villa Vatnan, they knew they wanted to create a simple space with an open floor plan that highlighted the exceptional view surrounding the property.
The final product, built from 2010 and completed in 2015, is a three bedroom, two-bathroom home on the main floor, with a single apartment on the bottom level. The single-family establishment has 250 square meters (approximately 2,690 square feet) of living space, that’s drenched in natural light and highlighted by beautifully contrasting materials.
View from the Top
Situated on the top of a hill, Villa Vatnan was poised to have breathtaking views when coupled with the right design. John Arne Bjerkens, Architect MNAL, Partner, and Design Director, and Anders Koller Tufte, Architect worked to create a floor plan that would highlight the gently sloping terrain and bring natural light into the home.
All of the main living spaces in Villa Vatnan are laid out on the top floor, giving every room a unique sightline to the scenery.
On the top floor, the state of the art kitchen with clean, modern lines and luxurious finishes opens to a comfortable dining area which then flows into the bright living area complete with a built-in fireplace. The common area is framed by floor to ceiling windows and French doors, allowing you to experience the exquisite countryside while going about your daily routine.
Also on the main living level are three bedrooms and two full bathrooms. On one side of the house is your primary, with a spacious closet and private bathroom. On the opposite side, the two additional bedrooms share a full bath that can also be used for guests.
The main level is complete with a walk-out terrace that opens to an outdoor entertaining area that spans the entire length of the home.
At the heart of the home is the beautiful staircase, which leads guests from the ground floor entryway up to the common areas. Also on the ground floor are the garage and a small lettable apartment with its own closet, storage, and private bathroom.
Materials
Part of the charm of Villa Vatnan are the material choices that mix unusual and unexpected elements for a stunning result. The contemporary lines, furniture choices, fixtures, and finishes are held in stark contrast to the concrete and timber blends, yet together the design works.
Designed By: Nordic Office of Architecture
Designed By: Nordic Office of Architecture
























