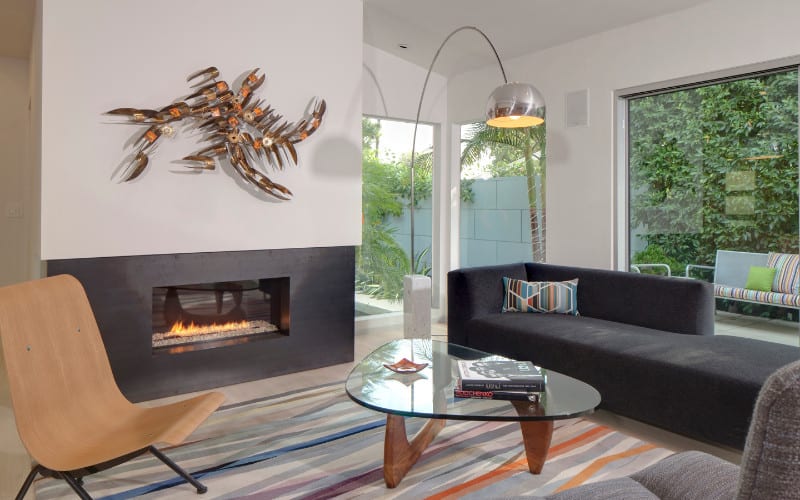 A modest home received a much-needed redesign to the kitchen, and adjoining social area thanks to Hughes Umbanhowar Architects. Previously, the kitchen felt under accessed and isolated from the rest of the home. The desire to cook, entertain, and socialize lead to a creative and modern space that offers functionality and an incredible wow factor, which you can see in the photo gallery below.
A modest home received a much-needed redesign to the kitchen, and adjoining social area thanks to Hughes Umbanhowar Architects. Previously, the kitchen felt under accessed and isolated from the rest of the home. The desire to cook, entertain, and socialize lead to a creative and modern space that offers functionality and an incredible wow factor, which you can see in the photo gallery below.
The Redesigned Space
At first glance, the newly redesigned kitchen and social space appear bright, fun, and modern. White walls and light flooring enhance the bold, bright colors of the cabinets and the green paint lining the inside of an inverted skylight.
When the sun shines through the inverted skylight, an artificial green glow emanates down over the area. Small, round, flush mount lights in the ceiling over the kitchen offer plenty of lighting after the sun goes down, and pendant lights highlight the dining area.
Although the area is open, which allows for socializing while cooking, a large counter, and bar area create a dividing space between the kitchen and social spaces. Whereas this northern area of the home once lacked natural lighting, the inverted skylight hood now invites plenty of light throughout the day.
The steel plate surrounded fireplace in the sitting area creates a soft, warm glow when the need for warmth and comfort arises, thus enhancing the social space. The addition of large windows and a sliding glass door welcomes additional sunlight into the home.
Just outside the sliding glass door, you will find a concrete patio leading into the yard for additional entertainment options. Strategically placed seating outdoors combined with stools at the bar and the dining area offers plenty of room for large families or groups of friends to enjoy meals together.
Luxurious Materials
The designers made use of luxurious and robust materials to redefine the space, which is fitting for the Hollywood home. Materials utilized for the redesign include:
- Steel plating (around the fire place)
- Bleached oak flooring
- Quarter Swan Douglas Fir cabinetry
The materials enhance the space with visually appealing style. The brighter, more colorful Douglas Fir cabinetry seems to pop with color against the bright, white walls and pale flooring. What was once an isolated area of the home has now become the centralized hub.
The kitchen serves as the heart of the home while dining and living room areas invite socializing, relaxation, and comfort. Both the living and dining areas were once separate rooms, which meant they lacked functionality in comparison to the rest of the home, as did the kitchen.
By opening the space and removing barriers, the functionality of the area is now restored. Overall, the redesigned kitchen and living room are now the most attractive areas for the residents and their guests. By installing large windows that look out onto the patio, it seems to expand the space even further.
The windows bring the outdoors in, and when the sliding glass door is open, it enlarges the social space. During the chillier months, it is still possible to maintain a separation between the indoor and outdoor areas by closing the doors and creating privacy with the use of curtains or blinds when necessary.
Design by Hughes Umbanhowar Architects
Design by Hughes Umbanhowar Architects











