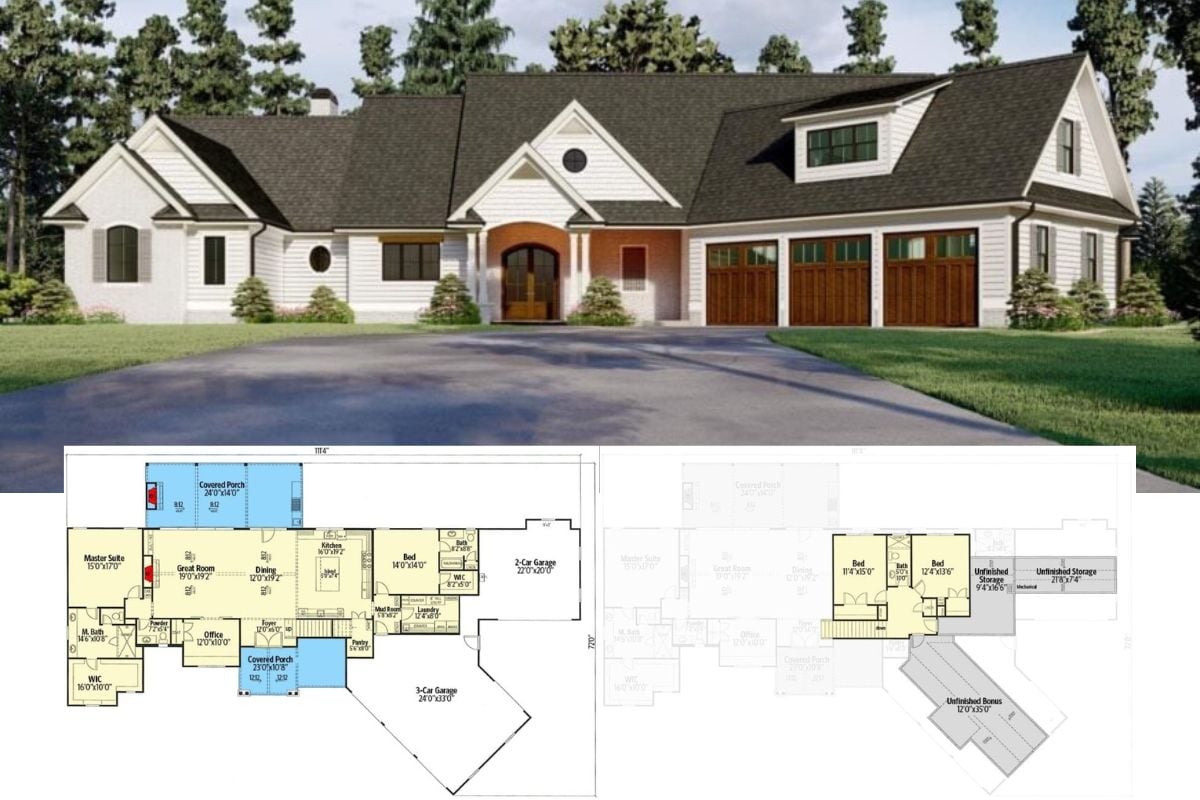The “Hunter’s Bay” home is what’s referred to as a traditional ranch style home. It offers a perfect blend of comfort and style in a compact 2,619 square feet. This thoughtfully designed home features 2 bedrooms and 2.5 bathrooms, ideal for small families or those looking to downsize without sacrificing quality. The walkout basement adds versatility and expands the living space, seamlessly connecting indoor comfort with outdoor enjoyment. Hunter’s Bay proves that luxury and efficiency can coexist, providing a haven for those who appreciate smart design and modern amenities.
Charming Traditional Exterior with Craftsman Accents

The exterior of this home blends traditional brickwork with Craftsman-inspired elements like gabled roofs and decorative wood trim. Stone detailing around the entrance adds a rustic charm, while the front porch, complete with columns, creates a welcoming focal point. The balanced design of brick, stone, and siding provides a timeless curb appeal.
The Main Level Floor Plan
This main level floor plan features a spacious open concept with a central great room, kitchen, and breakfast area seamlessly connected. The master bedroom, located on the right side, includes a large walk-in closet and an ensuite bath, offering privacy and comfort. Two additional bedrooms are also on this level, along with a shared bath, library, and formal dining room near the foyer. A mudroom with laundry facilities provides easy access to the garage and covered porch, perfect for outdoor relaxation.
Buy: The House Designers – Plan THD-7812
The Optional Basement Floor Plan
The lower-level basement floor plan offers a spacious rec room complete with a bar, perfect for entertaining. A media area adds additional recreational space, while two bedrooms with walk-in closets share a nearby full bathroom. There’s also a convenient half bath near the stairs and plenty of unfinished space for storage or future expansion. Large unexcavated areas surround the basement, leaving room for further customization.
Buy: The House Designers – Plan THD-7812
Inviting Front Porch with Craftsman Appeal

The covered front porch, supported by sturdy columns and arched details, sets the tone for the home’s welcoming atmosphere. With a combination of stone and brick accents, the entrance makes a statement, hinting at the elegance and comfort waiting inside.
Spacious Open Concept Living Area

Stepping inside, the living room exudes warmth with its rich wood floors and elegant columns framing the space. The open floor plan allows for seamless transitions between living areas, while coffered ceilings add a touch of sophistication. The large windows invite ample sunlight, making this a bright and airy space.
Cozy Living Room with Fireplace and Coffered Ceilings

The living room is centered around a stunning stone fireplace, perfect for gathering around during cooler evenings. Coffered ceilings, recessed lighting, and neutral tones create a cozy yet refined atmosphere, making this the ideal space for both relaxation and entertaining.
Spacious Kitchen with Central Island

This warm kitchen offers a perfect blend of functionality and style. With warm wooden cabinetry, stainless steel appliances, and a spacious central island, it is designed to handle everything from casual family meals to hosting larger gatherings. The breakfast bar adds additional seating and provides a view into the living area.
Warm and Functional Kitchen with Modern Amenities

With its earth-toned walls and wood cabinetry, the kitchen combines a warm ambiance with modern conveniences. Stainless steel appliances, double ovens, and ample counter space ensure a well-equipped environment for cooking enthusiasts, while pendant lighting adds a contemporary touch to the space.
Serene Backyard with Covered Patio

The rear of the house showcases a beautiful brick facade, with large windows that flood the interior with natural light. A covered patio provides a perfect outdoor retreat, offering shade and privacy while overlooking the expansive backyard, ideal for relaxation or outdoor entertaining.
Buy: The House Designers – Plan THD-7812
🏡 Find Your Perfect Town in the USA
Tell us about your ideal lifestyle and we'll recommend 10 amazing towns across America that match your preferences!








